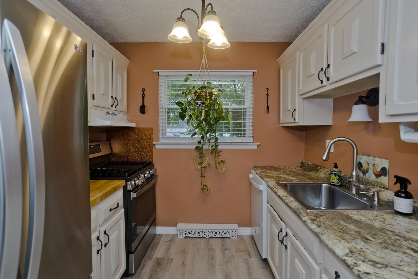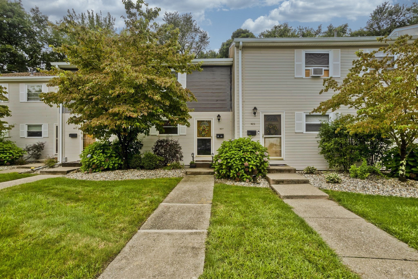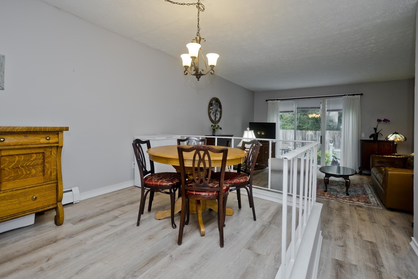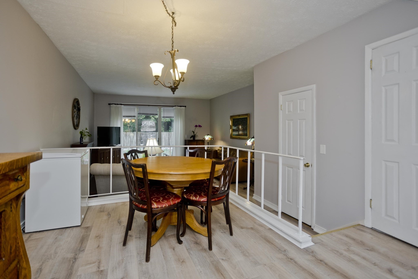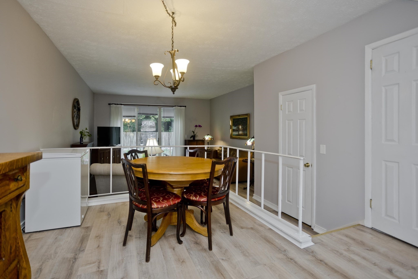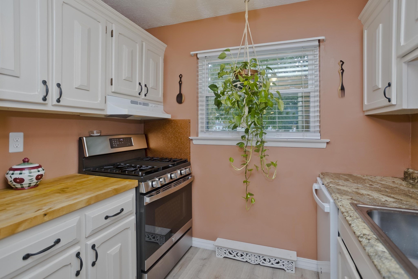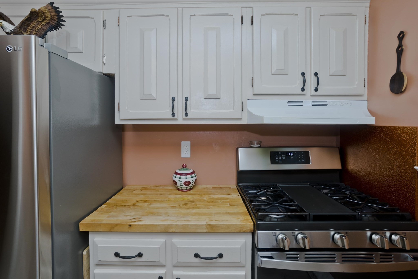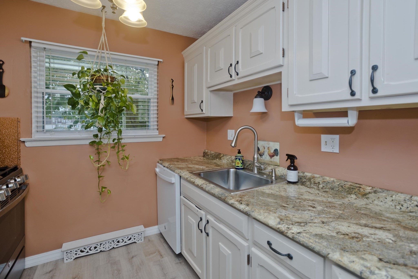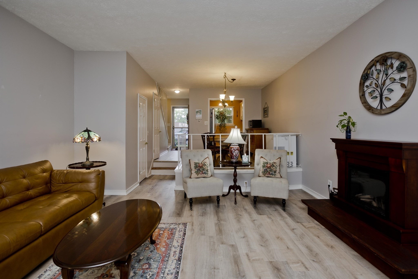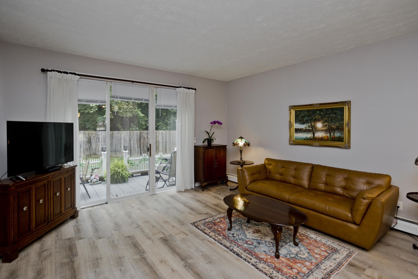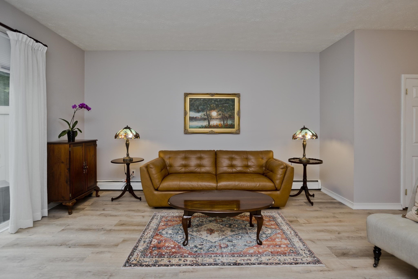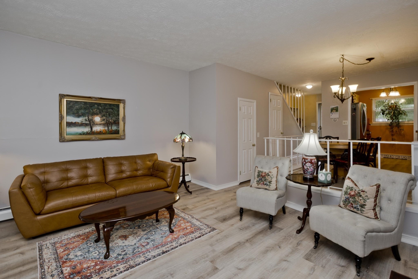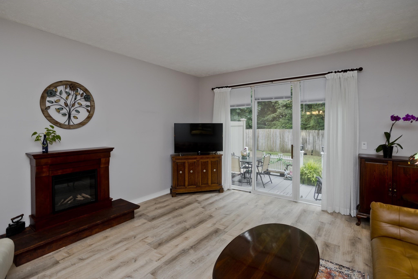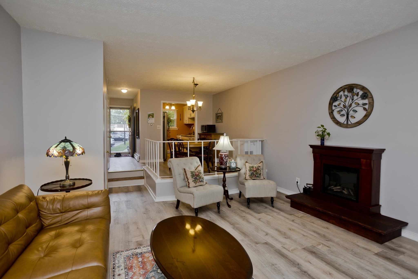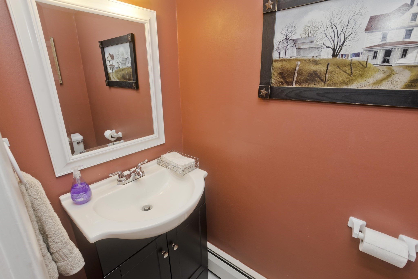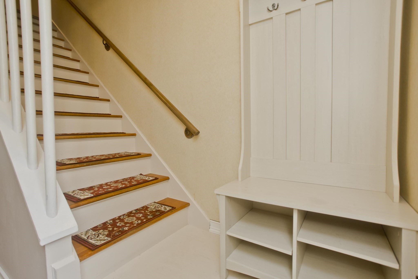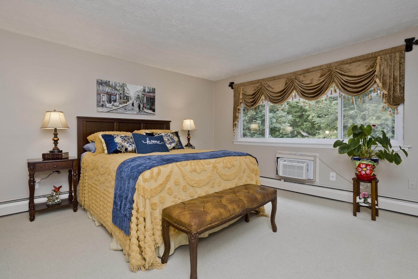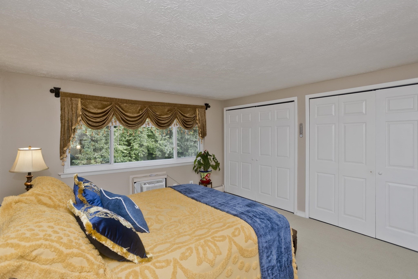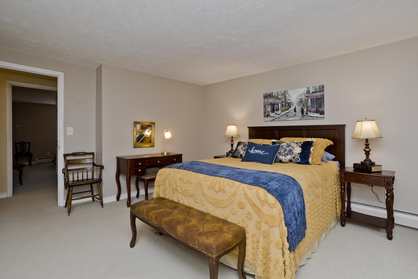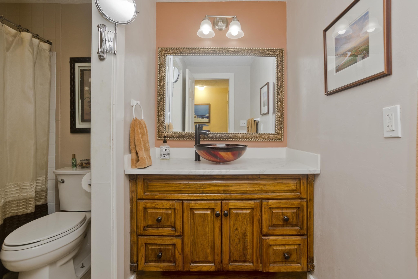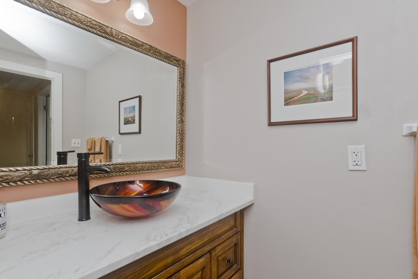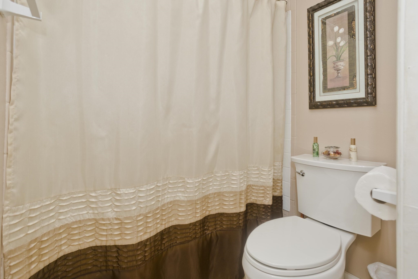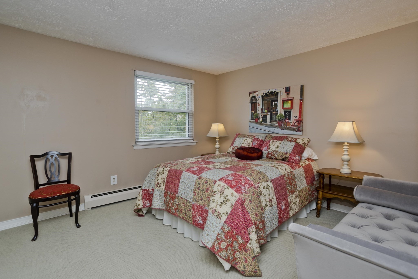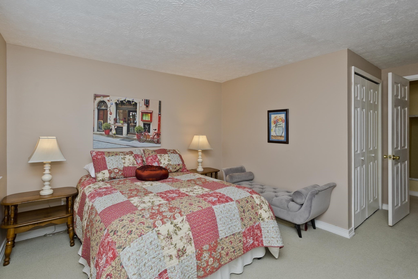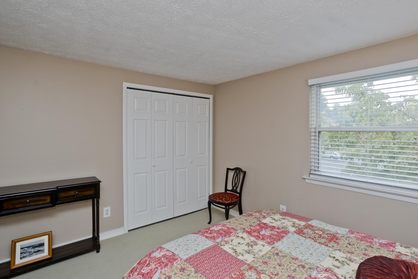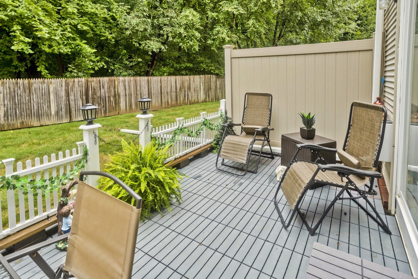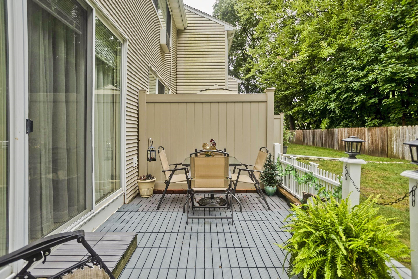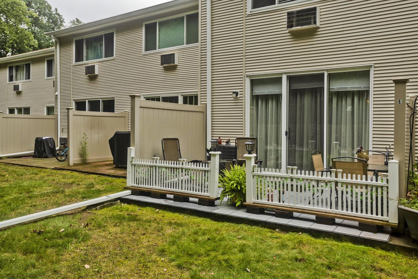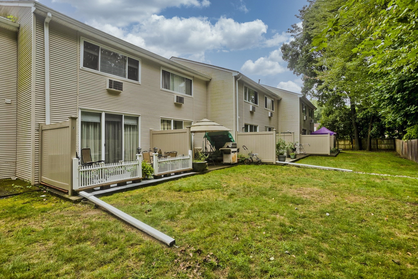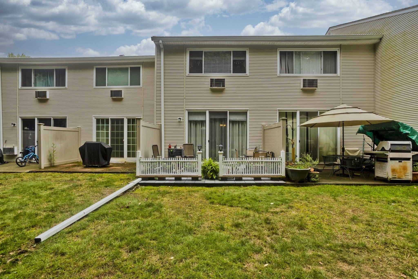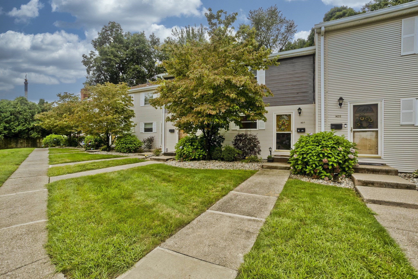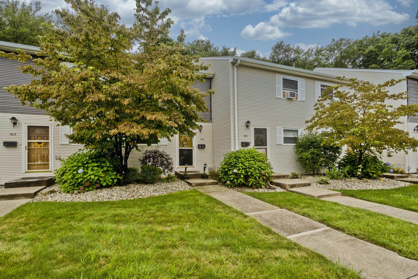Property Description
Property Overview
Property Details click or tap to expand
Kitchen, Dining, and Appliances
- Cabinets - Upgraded, Countertops - Upgraded, Flooring - Vinyl, Lighting - Overhead, Pantry, Stainless Steel Appliances
- Dishwasher, Range, Refrigerator
- Dining Room Features: Flooring - Vinyl, Lighting - Overhead, Open Floor Plan
Bedrooms
- Bedrooms: 2
- Master Bedroom Level: Second Floor
- Master Bedroom Features: Closet - Double, Flooring - Wall to Wall Carpet, Window(s) - Picture
- Bedroom 2 Level: Second Floor
- Master Bedroom Features: Closet - Double, Flooring - Wall to Wall Carpet
Other Rooms
- Total Rooms: 5
- Living Room Features: Closet, Exterior Access, Flooring - Vinyl, Open Floor Plan, Slider
Bathrooms
- Full Baths: 1
- Half Baths 1
- Bathroom 1 Features: Bathroom - Half, Cabinets - Upgraded, Flooring - Vinyl, Lighting - Pendant
- Bathroom 2 Level: Second Floor
- Bathroom 2 Features: Bathroom - Full, Bathroom - Tiled With Tub & Shower, Cabinets - Upgraded, Countertops - Stone/Granite/Solid, Countertops - Upgraded, Lighting - Pendant
Amenities
- Amenities: Bike Path, Highway Access, Park, Public School, Walk/Jog Trails
- Association Fee Includes: Exterior Maintenance, Gas, Heat, Hot Water, Landscaping, Sewer, Snow Removal, Water
Utilities
- Heating: Extra Flue, Gas, Gas, Heat Pump, Hot Air Gravity, Hot Water Baseboard
- Cooling: None
- Utility Connections: for Gas Range
- Water: City/Town Water, Private
- Sewer: City/Town Sewer, Private
Unit Features
- Square Feet: 1058
- Unit Building: F
- Unit Level: 1
- Floors: 2
- Pets Allowed: No
- Laundry Features: Common
- Accessability Features: Unknown
Condo Complex Information
- Condo Name: Overlook Estates
- Condo Type: Condo
- Complex Complete: U
- Number of Units: 30
- Elevator: No
- Condo Association: U
- HOA Fee: $475
Construction
- Year Built: 1968
- Style: , Garrison, Townhouse
- Construction Type: Aluminum, Frame
- Roof Material: Aluminum, Asphalt/Fiberglass Shingles
- Flooring Type: Vinyl, Wall to Wall Carpet
- Lead Paint: Unknown
- Warranty: No
Garage & Parking
- Garage Parking: Assigned
- Parking Features: Assigned, Garage
- Parking Spaces: 2
Exterior & Grounds
- Exterior Features: Patio
- Pool: No
- Waterfront Features: River
- Distance to Beach: 0 to 1/10 Mile0 to 1/10 Mile Miles
- Beach Description: River
Other Information
- MLS ID# 73280704
- Last Updated: 09/18/24
Property History click or tap to expand
| Date | Event | Price | Price/Sq Ft | Source |
|---|---|---|---|---|
| 08/26/2024 | Active | $220,000 | $208 | MLSPIN |
| 08/22/2024 | New | $220,000 | $208 | MLSPIN |
| 11/19/2019 | Sold | $107,000 | $101 | MLSPIN |
| 09/20/2019 | Under Agreement | $113,900 | $108 | MLSPIN |
| 07/07/2019 | Back on Market | $119,900 | $113 | MLSPIN |
| 07/07/2019 | Back on Market | $113,900 | $108 | MLSPIN |
| 07/07/2019 | Back on Market | $115,900 | $110 | MLSPIN |
| 07/05/2019 | Under Agreement | $119,900 | $113 | MLSPIN |
| 06/29/2019 | Active | $119,900 | $113 | MLSPIN |
| 10/27/2017 | Sold | $98,000 | $93 | MLSPIN |
| 10/16/2017 | Under Agreement | $104,900 | $99 | MLSPIN |
| 05/16/2017 | Active | $104,900 | $99 | MLSPIN |
| 05/16/2017 | Active | $106,900 | $101 | MLSPIN |
| 05/16/2017 | Active | $105,900 | $100 | MLSPIN |
| 04/12/2016 | Expired | $99,900 | $94 | MLSPIN |
| 04/12/2016 | Back on Market | $99,900 | $94 | MLSPIN |
| 03/20/2016 | Under Agreement | $99,900 | $94 | MLSPIN |
| 12/04/2015 | Active | $99,900 | $94 | MLSPIN |
| 11/12/2015 | Canceled | $104,900 | $99 | MLSPIN |
| 08/24/2015 | Active | $104,900 | $99 | MLSPIN |
Mortgage Calculator
Map & Resources
James Clark School
Public Elementary School, Grades: K-4
1.03mi
Bay Path University
University
1.22mi
Center School
Public Elementary School, Grades: K-5
1.53mi
Perry Lane Pre-School
Private School, Grades: PK
1.64mi
Agawam ECC
Public School, Grades: PK
1.65mi
Agawam Early Childhood Center
Public Elementary School, Grades: PK
1.65mi
Benjamin J Phelps School
Public Elementary School, Grades: K-4
1.69mi
Saint Mary's Academy
Private School, Grades: PK-8
1.84mi
McDonald's
Burger (Fast Food)
1.46mi
Subway
Sandwich (Fast Food)
1.51mi
Agawam Fire Department
Fire Station
1.42mi
Longmeadow Fire Department
Fire Station
1.64mi
Longmeadow Police Dept
Police
1.61mi
Agawam Cinemas
Cinema
1.52mi
Floodplain Conservation Area
Municipal Park
0.38mi
Connecticut River Greenway State Park
Municipal Park
0.38mi
Fannie Stebbins Memorial Wildlife Refuge
Land Trust Park
0.46mi
Floodplain Conservation Area
Municipal Park
0.6mi
Connecticut River Greenway State Park
Municipal Park
0.66mi
Floodplain Conservation Area
Municipal Park
0.68mi
Floodplain Conservation Area
Municipal Park
0.74mi
Floodplain Conservation Area
Municipal Park
0.79mi
Crestview Country Club
Golf Course
1.65mi
Six Flags New England
Theme Park
0.14mi
Connecticut River Frontage
Recreation Ground
0.5mi
Vfw Post1632
Recreation Ground
0.66mi
Conservation Area
Recreation Ground
1.05mi
Fanny Stebbins Mem Wldlf Refg
Recreation Ground
1.13mi
Conservation Area
Recreation Ground
1.34mi
Conservation Land
Recreation Ground
1.35mi
Sue's Shop
Beauty
1.81mi
Citgo
Gas Station
0.22mi
Cumberland Farms
Gas Station
1.46mi
Citgo
Gas Station
1.81mi
Shell
Gas Station
1.82mi
Richard Salter Storrs Library
Library
1.61mi
Hatch Library
Library
1.73mi
Geissler's Supermarket
Supermarket
1.54mi
Cumberland Farms
Convenience
1.44mi
Nouria
Convenience
1.79mi
Dollar Tree
Variety Store
1.5mi
Seller's Representative: Kristin Marquez, Executive Real Estate, Inc.
MLS ID#: 73280704
© 2024 MLS Property Information Network, Inc.. All rights reserved.
The property listing data and information set forth herein were provided to MLS Property Information Network, Inc. from third party sources, including sellers, lessors and public records, and were compiled by MLS Property Information Network, Inc. The property listing data and information are for the personal, non commercial use of consumers having a good faith interest in purchasing or leasing listed properties of the type displayed to them and may not be used for any purpose other than to identify prospective properties which such consumers may have a good faith interest in purchasing or leasing. MLS Property Information Network, Inc. and its subscribers disclaim any and all representations and warranties as to the accuracy of the property listing data and information set forth herein.
MLS PIN data last updated at 2024-09-18 11:36:00



