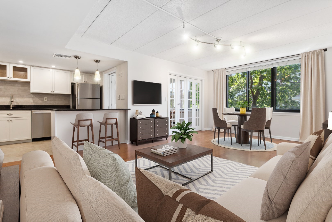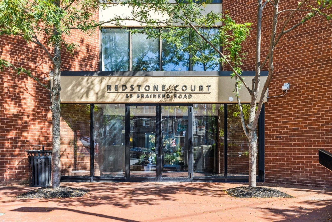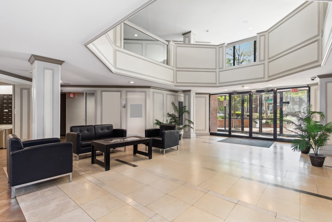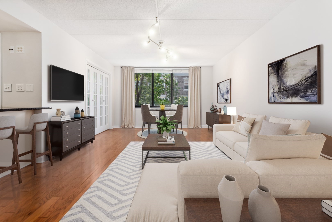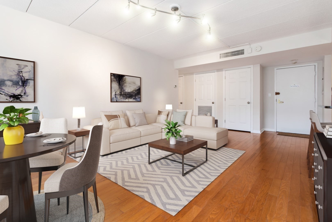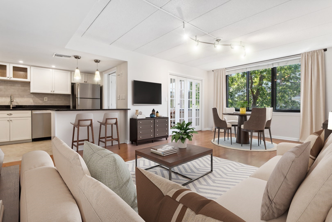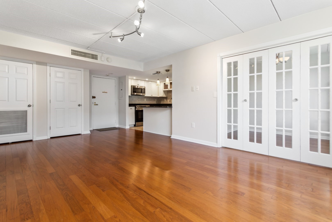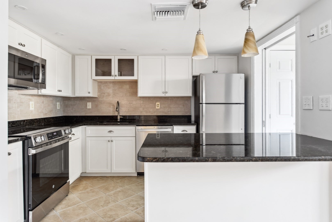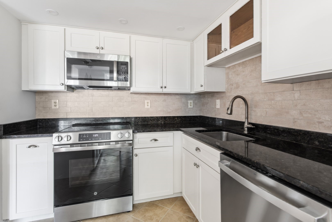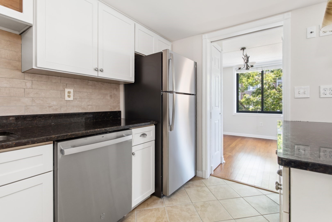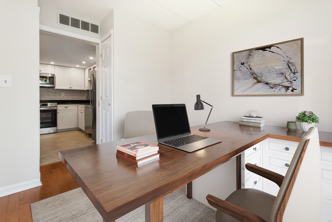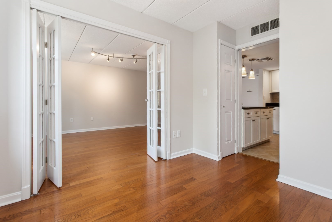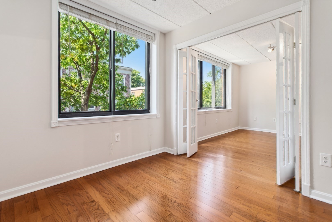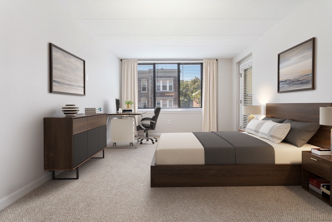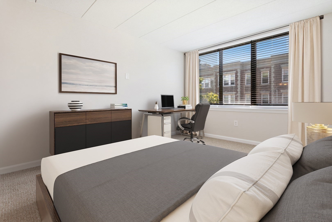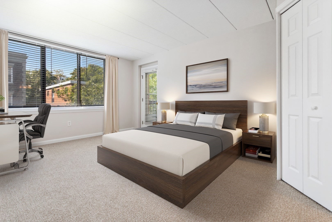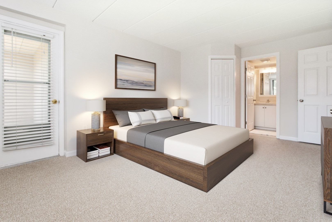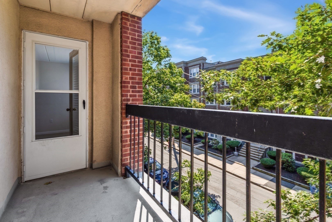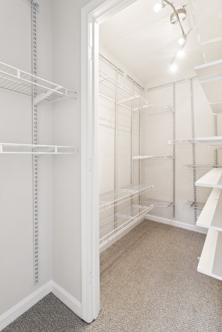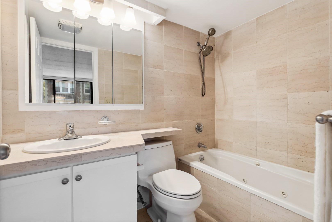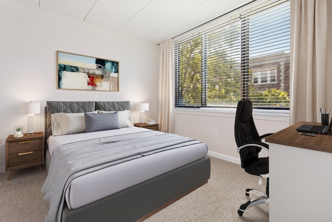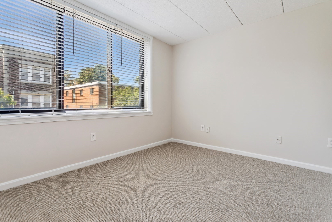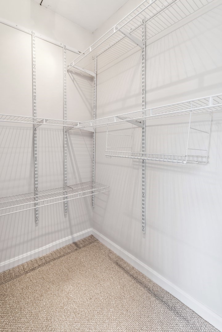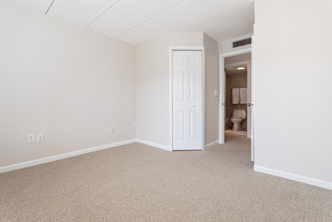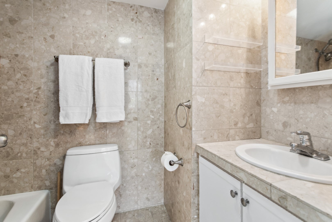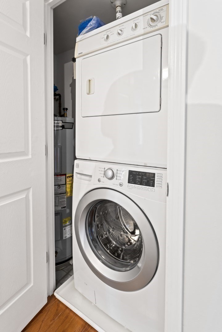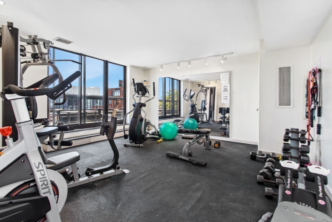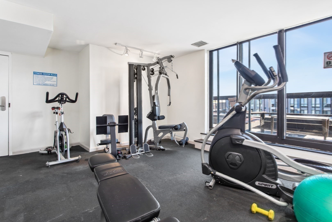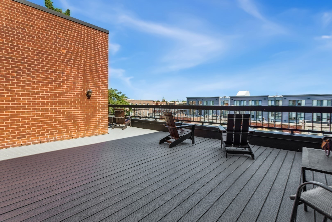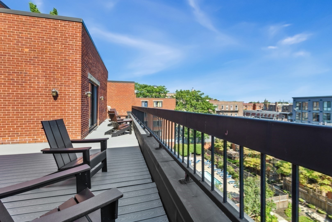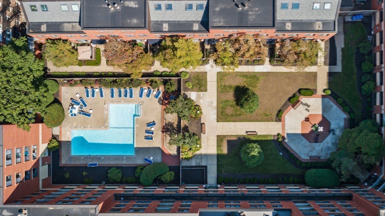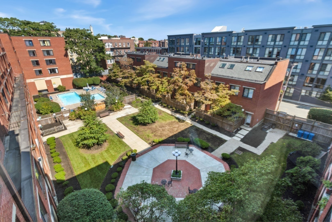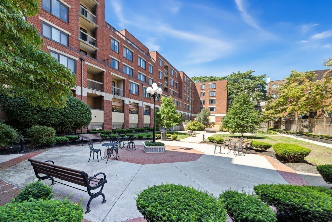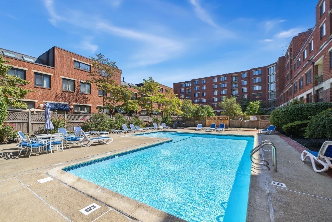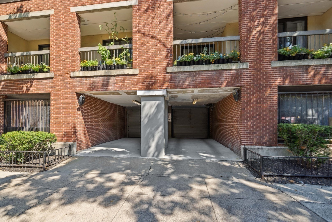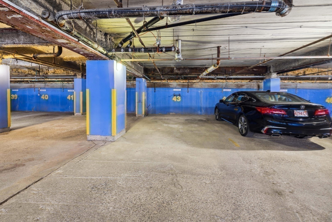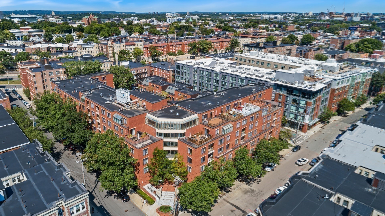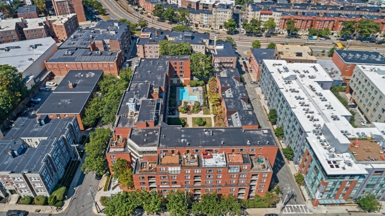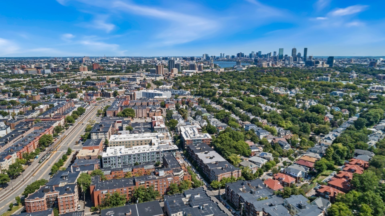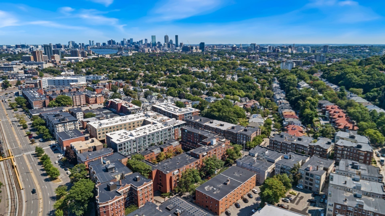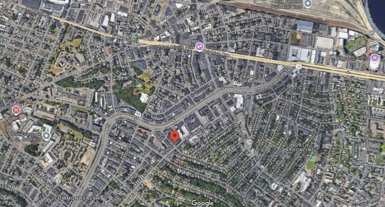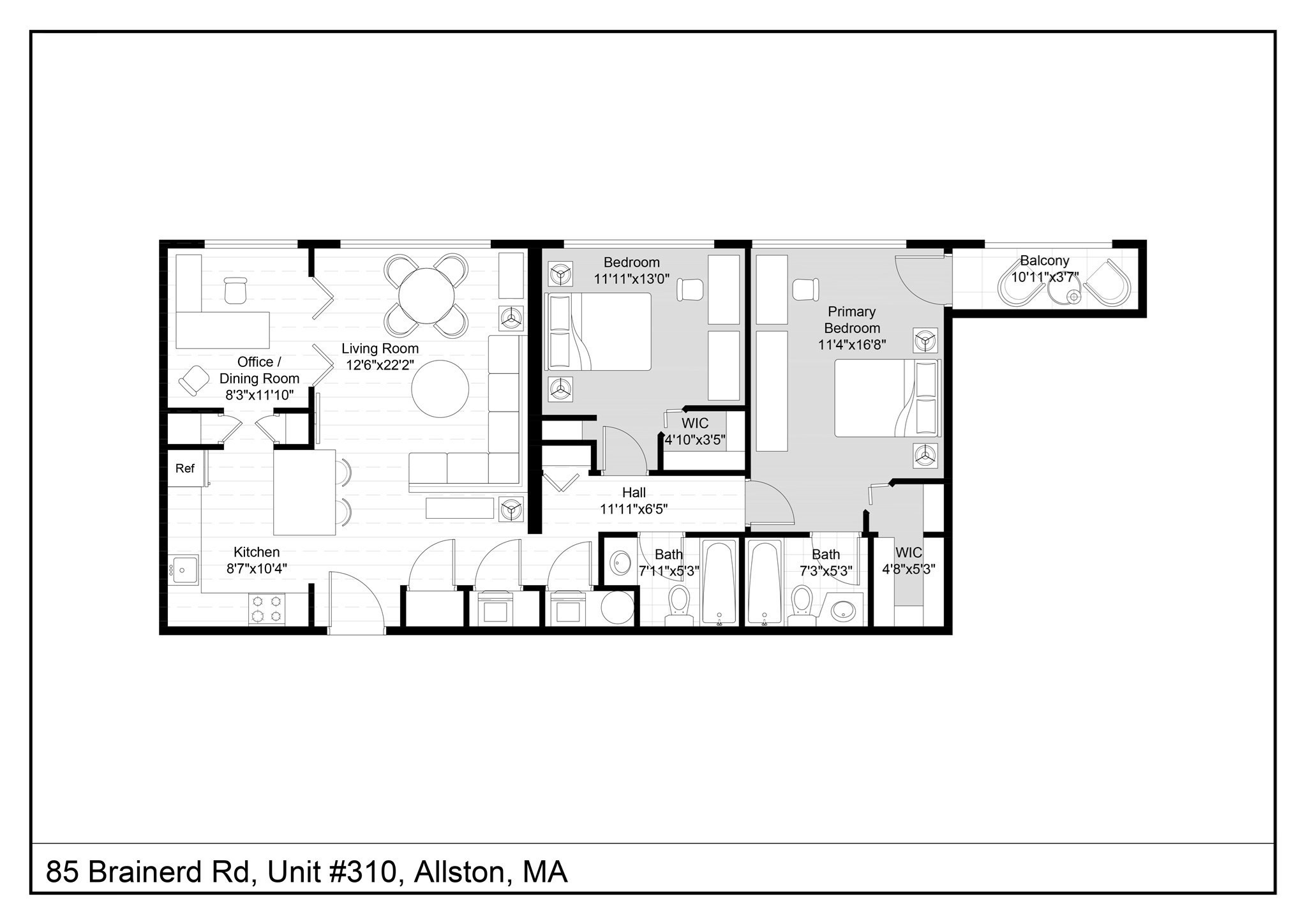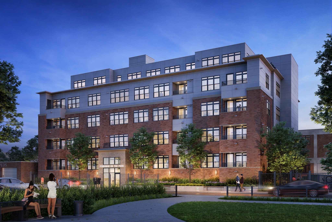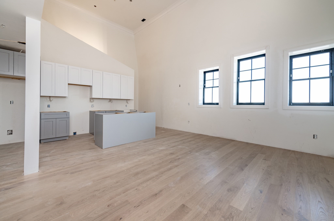Property Description
Property Overview
Property Details click or tap to expand
Kitchen, Dining, and Appliances
- Kitchen Dimensions: 8'7"X10'4"
- Kitchen Level: Third Floor
- Flooring - Stone/Ceramic Tile, Lighting - Overhead, Pantry, Peninsula
- Dishwasher, Disposal, Dryer, Freezer, Microwave, Range, Refrigerator, Washer, Washer Hookup
Bedrooms
- Bedrooms: 2
- Master Bedroom Dimensions: 11'4"X16'8"
- Master Bedroom Level: Third Floor
- Master Bedroom Features: Balcony - Exterior, Bathroom - Full, Cable Hookup, Closet - Walk-in, Flooring - Wall to Wall Carpet, Lighting - Overhead, Window(s) - Picture
- Bedroom 2 Dimensions: 11'11"X13
- Bedroom 2 Level: Third Floor
- Master Bedroom Features: Closet - Walk-in, Flooring - Wall to Wall Carpet, Lighting - Overhead, Window(s) - Picture
Other Rooms
- Total Rooms: 4
- Living Room Dimensions: 12'6"X22'2"
- Living Room Level: Third Floor
- Living Room Features: Cable Hookup, Closet, Flooring - Wood, French Doors, High Speed Internet Hookup, Lighting - Pendant, Open Floor Plan, Window(s) - Picture
Bathrooms
- Full Baths: 2
- Master Bath: 1
Amenities
- Amenities: Highway Access, House of Worship, Laundromat, Medical Facility, Park, Private School, Public School, Public Transportation, Shopping, Swimming Pool, T-Station, University
- Association Fee Includes: Air Conditioning, Elevator, Exercise Room, Exterior Maintenance, Extra Storage, Garden Area, Gas, Heat, Landscaping, Master Insurance, Refuse Removal, Reserve Funds, Security, Sewer, Snow Removal, Swimming Pool, Water
Utilities
- Heating: Central Heat, Common, Common, Electric, Forced Air, Gas, Ground Source Heat Pump, Heat Pump, Hot Air Gravity, Humidifier, Oil, Steam, Unit Control
- Cooling: Central Air, Common, Heat Pump, Other (See Remarks), Unit Control
- Utility Connections: for Electric Dryer, for Electric Oven, for Electric Range, Washer Hookup
- Water: City/Town Water, Private
- Sewer: City/Town Sewer, Private
Unit Features
- Square Feet: 1050
- Unit Building: 310
- Unit Level: 3
- Interior Features: Elevator, French Doors, Internet Available - Fiber-Optic
- Security: Fenced, Intercom, Other (See Remarks)
- Floors: 1
- Pets Allowed: No
- Laundry Features: In Unit
- Accessability Features: Unknown
Condo Complex Information
- Condo Name: Redstone Court Condominiums
- Condo Type: Condo
- Complex Complete: Yes
- Year Converted: 1986
- Number of Units: 80
- Elevator: Yes
- Condo Association: U
- HOA Fee: $496
- Fee Interval: Monthly
- Management: Professional - On Site
Construction
- Year Built: 1986
- Style: Mid-Rise, Other (See Remarks), Split Entry
- Construction Type: Brick, Stone/Concrete
- Roof Material: Rubber
- UFFI: Unknown
- Flooring Type: Marble, Tile, Wall to Wall Carpet, Wood
- Lead Paint: None
- Warranty: No
Garage & Parking
- Garage Parking: Assigned, Attached, Deeded, Garage Door Opener, Side Entry, Under
- Garage Spaces: 1
- Parking Features: Assigned, Deeded, Garage, Open, Other (See Remarks)
Exterior & Grounds
- Exterior Features: Balcony, Deck - Access Rights, Fenced Yard, Patio, Professional Landscaping
- Pool: Yes
Other Information
- MLS ID# 73291967
- Last Updated: 09/24/24
- Documents on File: 21E Certificate, Aerial Photo, Arch Drawings, Association Financial Statements, Building Permit, Certificate of Insurance, Feasibility Study, Floor Plans, Investment Analysis, Land Survey, Legal Description, Management Association Bylaws, Master Deed, Perc Test, Rules & Regs, Septic Design, Site Plan, Soil Survey, Subdivision Approval, Topographical Map, Unit Deed
- Terms: Contract for Deed, Rent w/Option
- Master Book: 12920
- Master Page: 20
Property History click or tap to expand
| Date | Event | Price | Price/Sq Ft | Source |
|---|---|---|---|---|
| 09/22/2024 | Active | $829,000 | $790 | MLSPIN |
| 09/18/2024 | New | $829,000 | $790 | MLSPIN |
| 06/12/2024 | Canceled | $750,000 | $714 | MLSPIN |
| 09/06/2023 | Under Agreement | $750,000 | $714 | MLSPIN |
| 08/26/2023 | Active | $750,000 | $714 | MLSPIN |
| 08/22/2023 | Price Change | $750,000 | $714 | MLSPIN |
| 07/22/2023 | Active | $778,000 | $741 | MLSPIN |
| 07/18/2023 | New | $778,000 | $741 | MLSPIN |
| 06/20/2023 | Canceled | $778,000 | $741 | MLSPIN |
| 01/19/2023 | Under Agreement | $778,000 | $741 | MLSPIN |
| 01/07/2023 | Active | $778,000 | $741 | MLSPIN |
| 01/03/2023 | New | $778,000 | $741 | MLSPIN |
Mortgage Calculator
Map & Resources
Boston Islamic Seminary
University
0.33mi
ABCD Head Start & Children's Services
Grades: PK-K
0.34mi
Horace Mann School for the Deaf and Hard of Hearing
Public School, Grades: PK-5
0.39mi
Horace Mann School for the Deaf Hard of Hearing
Public Secondary School, Grades: PK-12
0.39mi
Michael Driscoll School
Public Elementary School, Grades: PK-8
0.4mi
Kennedy Day School
School
0.4mi
Bay Cove Academy
Special Education, Grades: 8-12
0.45mi
Harriet A Baldwin School
School
0.45mi
Hopewell Bar + Kitchen
Bar
0.2mi
The Avenue
Bar
0.26mi
The Silhouette Lounge
Bar
0.43mi
Starbucks
Coffee Shop
0.11mi
Pavement Coffeehouse
Cafe
0.27mi
Tiger Sugar
Bubble Tea (Cafe)
0.32mi
Habibi's Lounge
Hookah (Cafe)
0.32mi
Starbucks
Coffee Shop
0.32mi
Merwin Animal Clinic
Veterinary
0.45mi
Boston Fire Department
Fire Station
0.47mi
Brookline Fire Station Number 7
Fire Station
0.57mi
Curahealth Hospital Boston
Hospital
0.34mi
Franciscan Children's Hospital
Hospital. Speciality: Paediatrics
0.47mi
St. Elizabeth's Medical Center
Hospital
0.57mi
Out of the Blue Gallery
Gallery
0.35mi
Studio 52
Music Venue
0.39mi
Brighton Music Hall
Music Venue
0.4mi
Boston Drum Lessons
Music Venue
0.4mi
Boston Sports Club
Fitness Centre
0.15mi
Boston Martial Arts Center
Fitness Centre. Sports: Martial Arts
0.35mi
Wai Kru
Fitness Centre. Sports: Martial Arts
0.44mi
Judge Summer Z. Kaplan Park
Park
0.14mi
Coolidge Park
Park
0.17mi
Ringer Park
Municipal Park
0.21mi
Corey Hill Park
Municipal Park
0.24mi
Outlook Park
Park
0.29mi
Corey Hill Park
Municipal Park
0.3mi
Brian Honan Park
Park
0.3mi
Corey Hill Outlook
Park
0.3mi
Coolidge Playground
Playground
0.13mi
Jackson - Mann Schoolyard
Playground
0.35mi
Speedway
Gas Station
0.46mi
City Title Barber
Hairdresser
0.11mi
Mafei Hair Salon
Hairdresser
0.13mi
Volmer's Hair Salon
Hairdresser
0.26mi
Hair Design Center
Hairdresser
0.27mi
Miss Rainbow
Beauty
0.27mi
Geneva Nails & SPA
Nails
0.29mi
Allston Nails
Nail Salon
0.29mi
Central Pharmacy
Pharmacy
0.12mi
Basics
Furniture
0.36mi
The Butcherie
Supermarket
0.37mi
Whole Foods Market
Supermarket
0.41mi
Allston Convenience Store
Convenience
0.19mi
Lee's 2 Market
Convenience
0.19mi
7-Eleven
Convenience
0.3mi
Father & Son Market
Convenience
0.32mi
Griggs Street
0.11mi
Allston Street
0.21mi
Harvard St @ Verndale St
0.28mi
Harvard Avenue
0.28mi
Harvard Ave @ Commonwealth Ave
0.29mi
Harvard St opp Verndale St
0.29mi
Warren Street
0.31mi
Harvard Ave @ Commonwealth Ave
0.31mi
Seller's Representative: Stephanie J. Mitchell, Leading Edge Real Estate
MLS ID#: 73291967
© 2024 MLS Property Information Network, Inc.. All rights reserved.
The property listing data and information set forth herein were provided to MLS Property Information Network, Inc. from third party sources, including sellers, lessors and public records, and were compiled by MLS Property Information Network, Inc. The property listing data and information are for the personal, non commercial use of consumers having a good faith interest in purchasing or leasing listed properties of the type displayed to them and may not be used for any purpose other than to identify prospective properties which such consumers may have a good faith interest in purchasing or leasing. MLS Property Information Network, Inc. and its subscribers disclaim any and all representations and warranties as to the accuracy of the property listing data and information set forth herein.
MLS PIN data last updated at 2024-09-24 14:27:00



