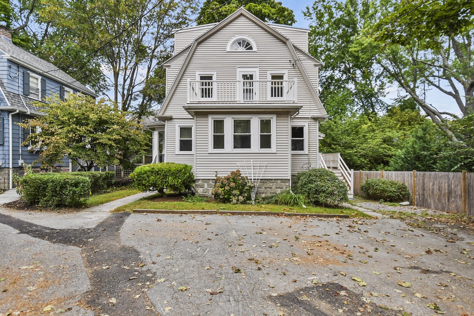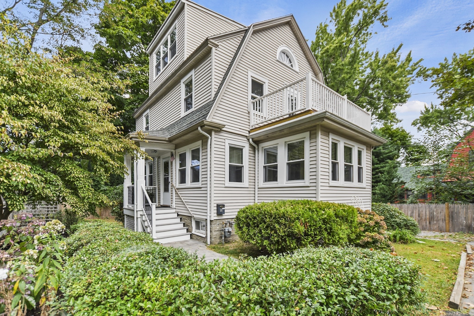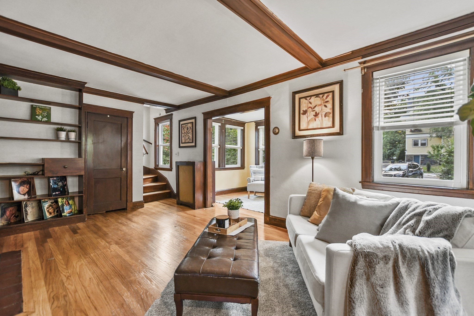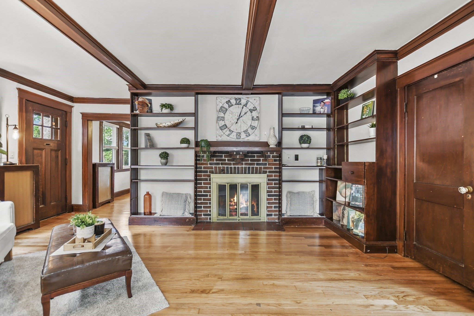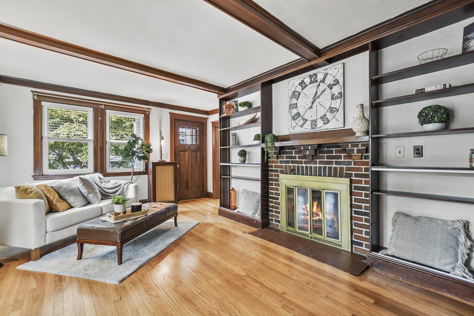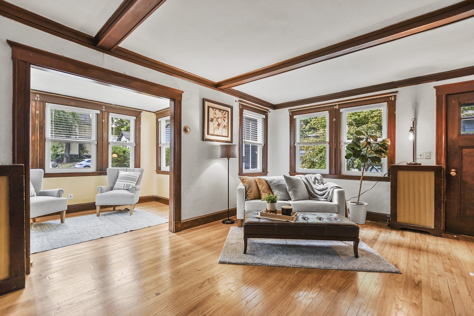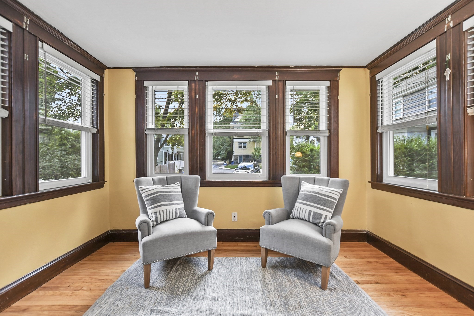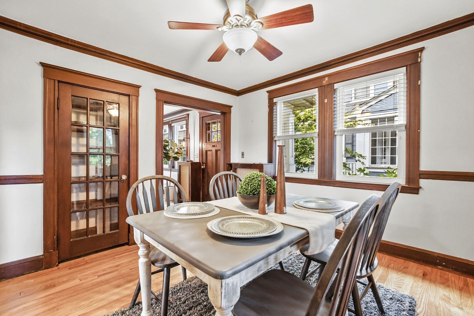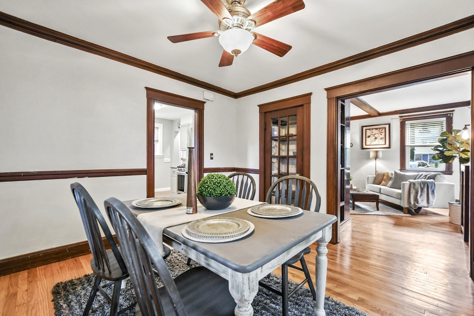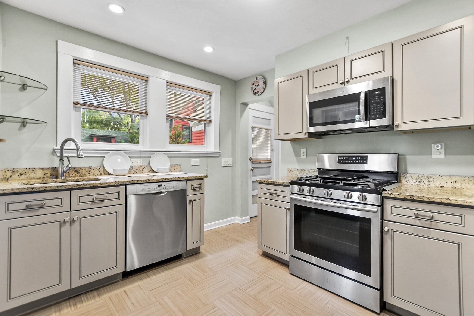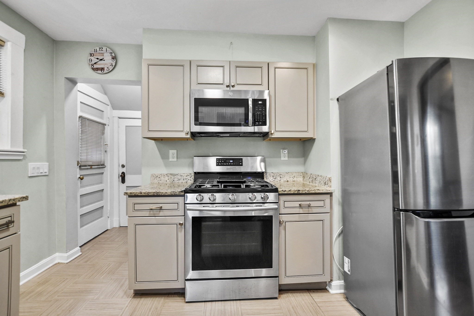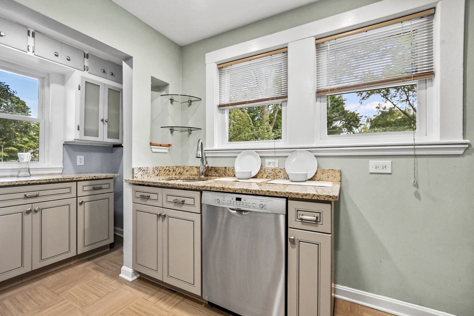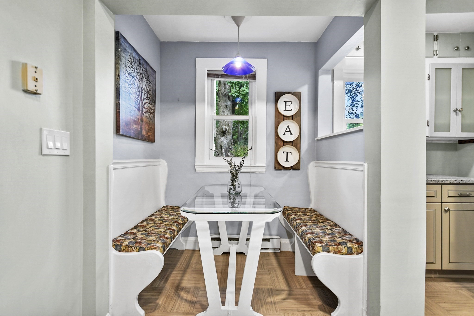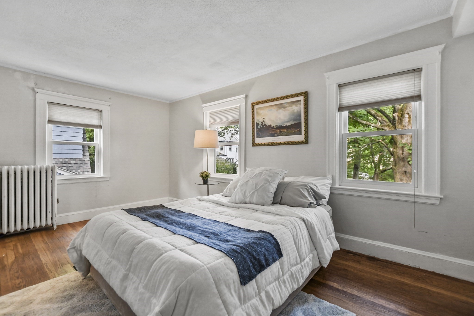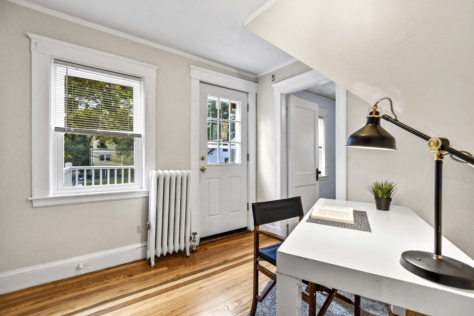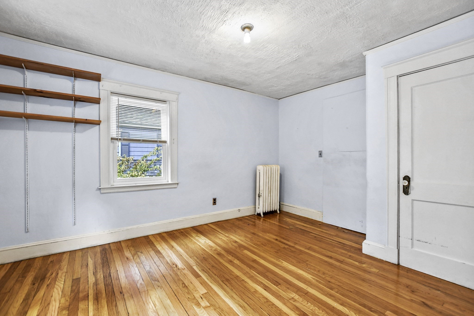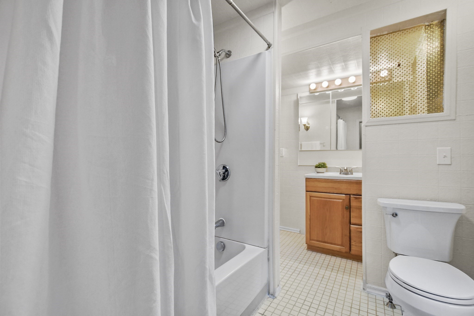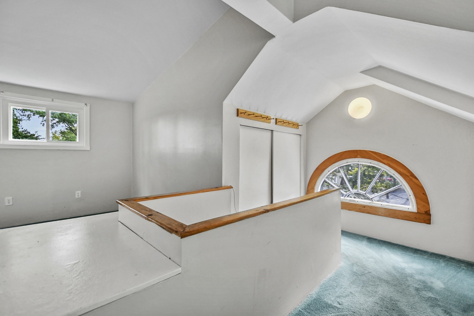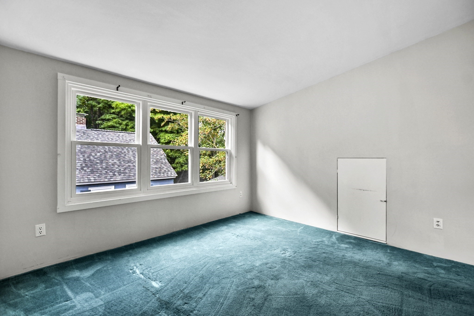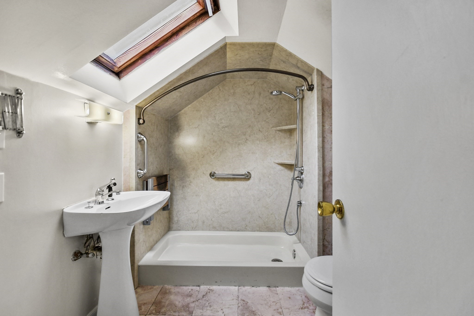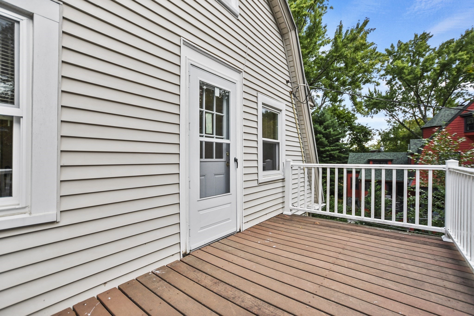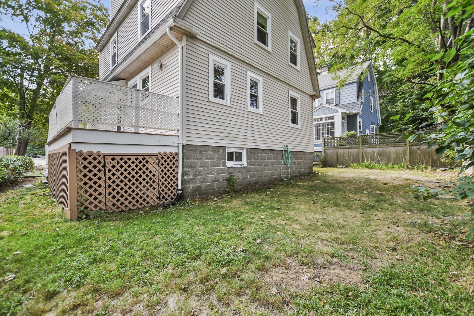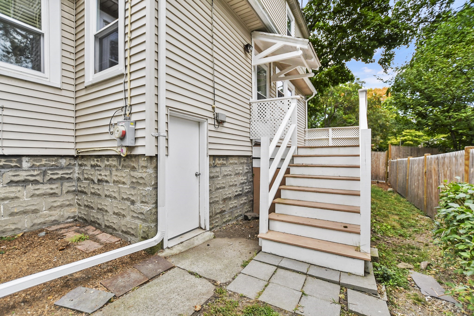Property Description
Property Overview
Property Details click or tap to expand
Kitchen, Dining, and Appliances
- Kitchen Dimensions: 19X23'6"
- Kitchen Level: First Floor
- Breakfast Bar / Nook, Cabinets - Upgraded, Countertops - Stone/Granite/Solid, Flooring - Vinyl, Gas Stove, Remodeled, Stainless Steel Appliances
- Dishwasher, Disposal, Microwave, Range, Refrigerator, Washer Hookup
- Dining Room Dimensions: 12X11'11"
- Dining Room Level: First Floor
- Dining Room Features: Ceiling Fan(s), Closet, Flooring - Hardwood
Bedrooms
- Bedrooms: 3
- Master Bedroom Dimensions: 11'5"X16'7"
- Master Bedroom Level: Second Floor
- Master Bedroom Features: Closet, Flooring - Hardwood
- Bedroom 2 Dimensions: 8'7"X9'4"
- Bedroom 2 Level: Second Floor
- Master Bedroom Features: Balcony - Exterior, Closet, Flooring - Hardwood
- Bedroom 3 Dimensions: 14'2"X10'10"
- Bedroom 3 Level: Second Floor
- Master Bedroom Features: Closet - Linen, Flooring - Hardwood
Other Rooms
- Total Rooms: 7
- Living Room Dimensions: 13'7"X19'10"
- Living Room Level: First Floor
- Living Room Features: Ceiling - Beamed, Closet, Closet/Cabinets - Custom Built, Fireplace, Flooring - Hardwood
- Laundry Room Features: Full, Partially Finished, Walk Out
Bathrooms
- Full Baths: 2
- Master Bath: 1
- Bathroom 1 Dimensions: 10'3"X7'2"
- Bathroom 1 Level: Second Floor
- Bathroom 1 Features: Bathroom - Tiled With Tub & Shower, Flooring - Stone/Ceramic Tile
- Bathroom 2 Dimensions: 7'6"X6'10"
- Bathroom 2 Level: Third Floor
- Bathroom 2 Features: Bathroom - 3/4, Flooring - Stone/Ceramic Tile, Handicap Accessible, Skylight
Amenities
- Bike Path
- Golf Course
- Highway Access
- Laundromat
- Medical Facility
- Park
- Public School
- Public Transportation
- Shopping
- Tennis Court
- T-Station
- Walk/Jog Trails
Utilities
- Heating: Common, Geothermal Heat Source, Heat Pump, Individual, Oil, Steam
- Heat Zones: 1
- Hot Water: Natural Gas
- Cooling: Window AC
- Electric Info: 220 Volts, At Street, Circuit Breakers, Underground
- Energy Features: Storm Doors
- Utility Connections: for Electric Dryer, for Gas Range, Washer Hookup
- Water: City/Town Water, Private
- Sewer: City/Town Sewer, Private
Garage & Parking
- Parking Features: 1-10 Spaces, Off-Street, Paved Driveway
- Parking Spaces: 2
Interior Features
- Square Feet: 1824
- Fireplaces: 1
- Accessability Features: Unknown
Construction
- Year Built: 1925
- Type: Detached
- Style: Colonial, Detached,
- Construction Type: Aluminum, Frame
- Foundation Info: Concrete Block
- Roof Material: Aluminum, Asphalt/Fiberglass Shingles
- UFFI: Unknown
- Flooring Type: Hardwood, Tile, Vinyl, Wall to Wall Carpet
- Lead Paint: Unknown
- Warranty: No
Exterior & Lot
- Lot Description: Easements, Shared Drive
- Exterior Features: Deck - Wood, Fenced Yard, Gutters
- Road Type: Private
Other Information
- MLS ID# 73294122
- Last Updated: 09/25/24
- HOA: No
- Reqd Own Association: Unknown
Property History click or tap to expand
| Date | Event | Price | Price/Sq Ft | Source |
|---|---|---|---|---|
| 09/24/2024 | New | $1,050,000 | $576 | MLSPIN |
Mortgage Calculator
Map & Resources
Menotomy Preschool
Public School, Grades: PK
0.19mi
Arlington Children's Center
Private School, Grades: PK
0.2mi
Arlington Children's Center
Private School, Grades: PK-K
0.2mi
Menotomy Preschool
Public Elementary School, Grades: PK
0.21mi
International School of Boston
Grades: PK-K
0.21mi
Arlington Industrial Arts Junior High School
Grades: 7-9
0.22mi
Arlington High School
Public Secondary School, Grades: 9-12
0.22mi
Kickstand Cafe
Coffee Shop
0.4mi
Bubble Nation
Bubble Tea (Cafe)
0.45mi
Domino's
Pizzeria
0.31mi
Mr Sushi
Sushi Restaurant
0.27mi
Tryst
American & Modern American Restaurant
0.28mi
Blue Ribbon Barbecue
Barbecue Restaurant
0.29mi
Pasha
Turkish Restaurant
0.31mi
Punjab
Indian Restaurant
0.43mi
VCA City Cats Hospital
Veterinary
0.31mi
Arlington Fire Department
Fire Station
0.53mi
Arlington Fire Department
Fire Station
0.54mi
Arlington Police Department
Local Police
0.47mi
Smith Museum Archives
Museum
0.1mi
Jason Russell House
Museum
0.11mi
Cyrus Dallin Art Museum
Museum
0.41mi
Arlington Friends of the Drama
Theatre
0.16mi
LIVFIT
Fitness Centre
0.44mi
Sweat Fixx
Fitness Centre
0.45mi
Spy Pond Tennis Courts
Sports Centre. Sports: Tennis
0.4mi
Jason Russell House Park
Park
0.11mi
Arlington Town Hall Park
Municipal Park
0.17mi
Brigham Square Park
Park
0.25mi
Buzzell Field
Park
0.3mi
Menotomy Rocks Park
Municipal Park
0.32mi
Spy Pond Field
Municipal Park
0.36mi
Wellington Park
Municipal Park
0.38mi
Whittemore Park
Park
0.39mi
Whittemore-Robbins Playground
Playground
0.26mi
Gentle Dental
Dentist
0.22mi
Arlington Pediatric Associates
Paediatrics
0.33mi
Family Practice Group
General
0.33mi
Ronald A. Riesz Optician
Optician
0.46mi
A Place To Grow Childcare Center
Childcare
0.26mi
Anton's
Laundry
0.39mi
Robbins Library
Library
0.26mi
Citizens Bank
Bank
0.25mi
Symmes Mini-Mart
Convenience
0.29mi
Whole Foods Market
Supermarket
0.1mi
Stop & Shop
Supermarket
0.27mi
Massachusetts Ave @ Newman Way
0.11mi
Massachusetts Ave @ Willow Ct
0.12mi
Mill St @ Bacon St
0.19mi
Massachusetts Ave @ Academy St
0.2mi
Massachusetts Ave @ Central St
0.2mi
Mill St @ Mill Brook Dr
0.21mi
Massachusetts Ave @ Lockeland Ave
0.22mi
Pleasant St @ Oak Knoll
0.25mi
Seller's Representative: Lidiya Dimova, Lamacchia Realty, Inc.
MLS ID#: 73294122
© 2024 MLS Property Information Network, Inc.. All rights reserved.
The property listing data and information set forth herein were provided to MLS Property Information Network, Inc. from third party sources, including sellers, lessors and public records, and were compiled by MLS Property Information Network, Inc. The property listing data and information are for the personal, non commercial use of consumers having a good faith interest in purchasing or leasing listed properties of the type displayed to them and may not be used for any purpose other than to identify prospective properties which such consumers may have a good faith interest in purchasing or leasing. MLS Property Information Network, Inc. and its subscribers disclaim any and all representations and warranties as to the accuracy of the property listing data and information set forth herein.
MLS PIN data last updated at 2024-09-25 18:33:00



