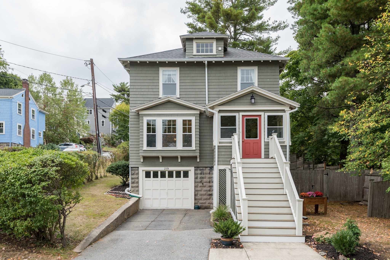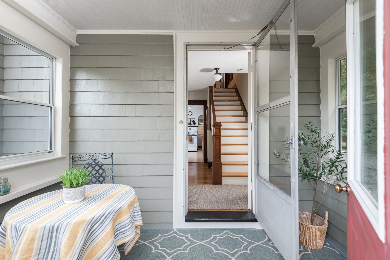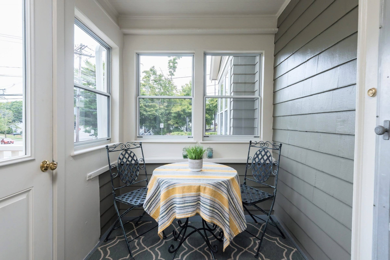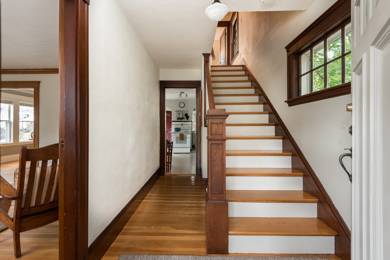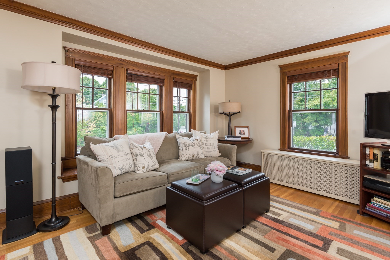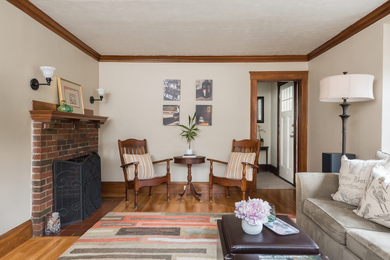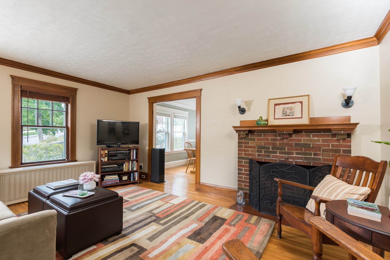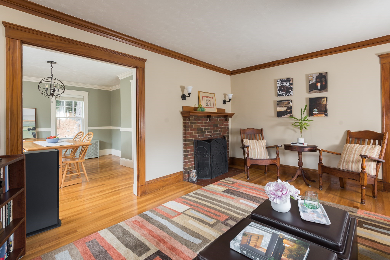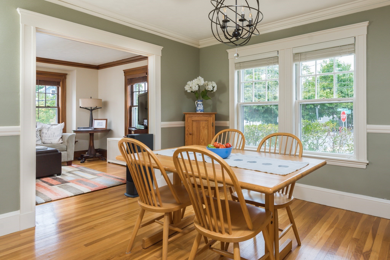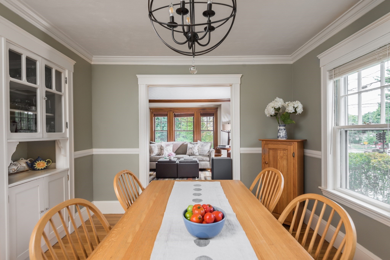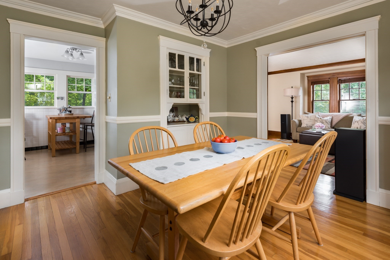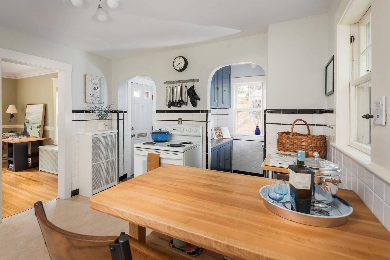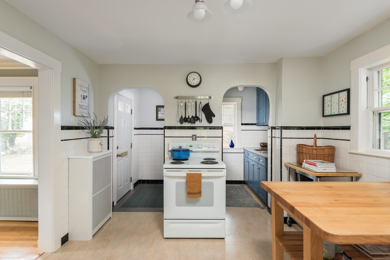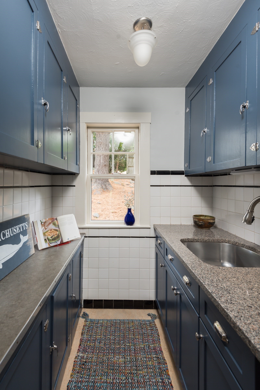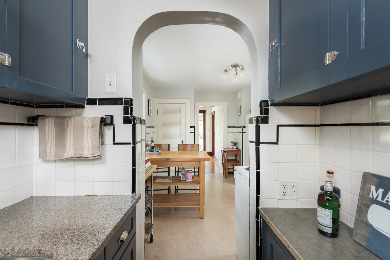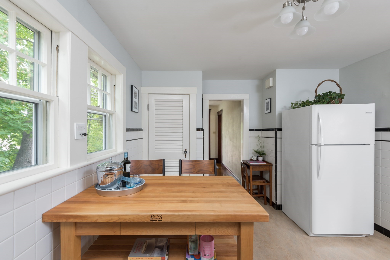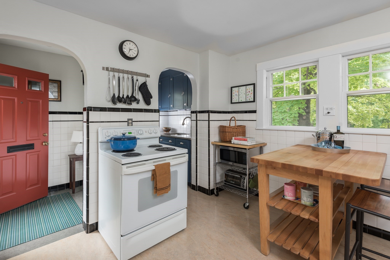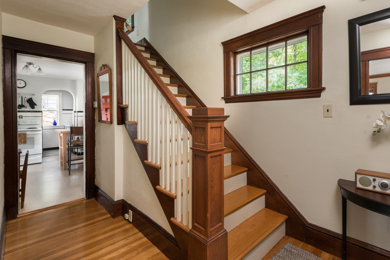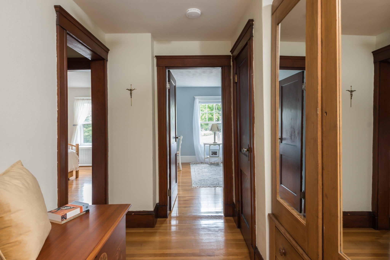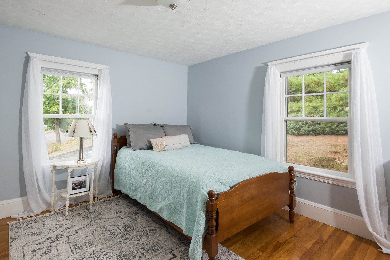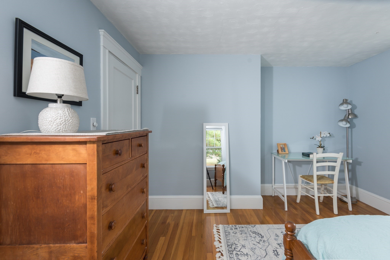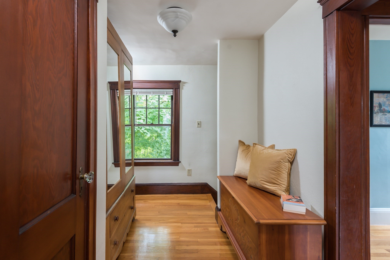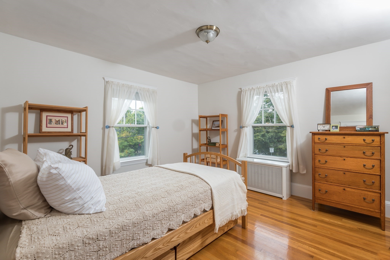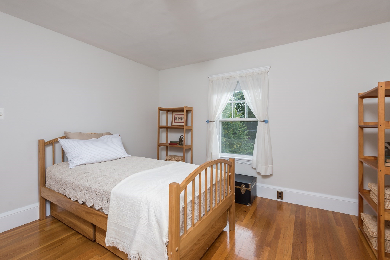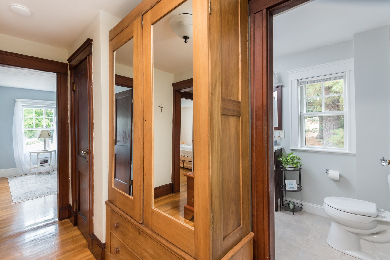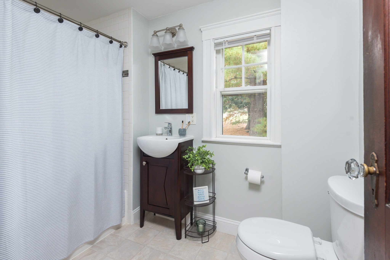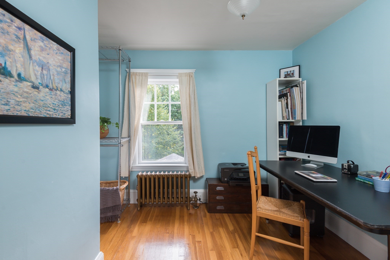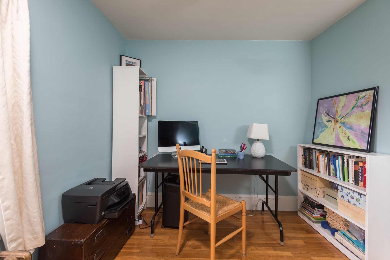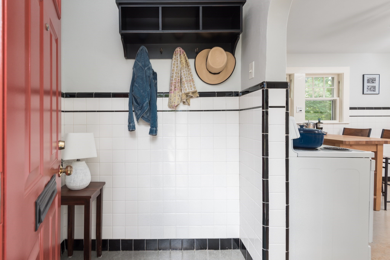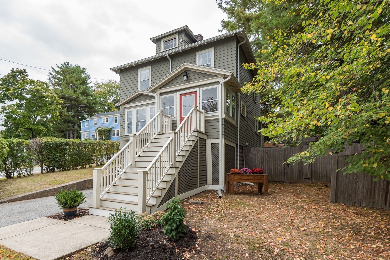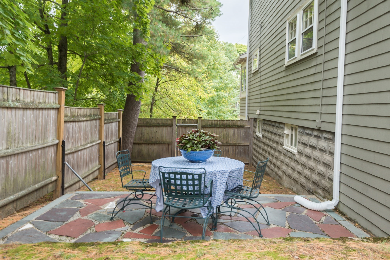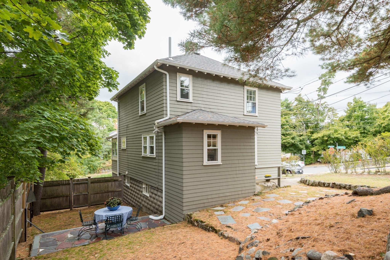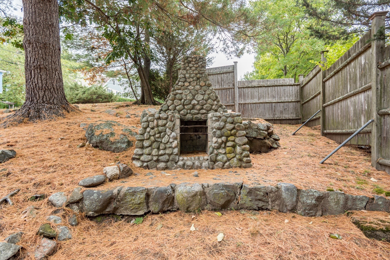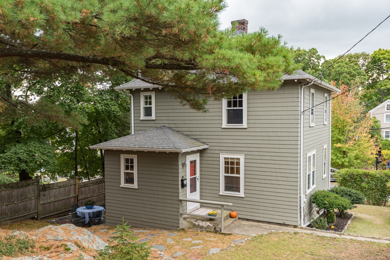Property Description
Property Overview
Property Details click or tap to expand
Kitchen, Dining, and Appliances
- Kitchen Dimensions: 11X20
- Kitchen Level: First Floor
- Exterior Access, Flooring - Vinyl, Pantry
- Dryer, Range, Refrigerator, Washer, Washer Hookup
- Dining Room Dimensions: 12X13
- Dining Room Level: First Floor
Bedrooms
- Bedrooms: 3
- Master Bedroom Dimensions: 12X13
- Master Bedroom Level: Second Floor
- Bedroom 2 Dimensions: 12X12
- Bedroom 2 Level: Second Floor
- Bedroom 3 Dimensions: 11X11
- Bedroom 3 Level: Second Floor
Other Rooms
- Total Rooms: 6
- Living Room Dimensions: 17X12
- Living Room Level: First Floor
- Living Room Features: Fireplace
- Laundry Room Features: Full, Interior Access, Walk Out
Bathrooms
- Full Baths: 1
- Bathroom 1 Dimensions: 10X6
- Bathroom 1 Level: Second Floor
Amenities
- Bike Path
- Conservation Area
- Highway Access
- Park
- Public School
- Public Transportation
- Shopping
Utilities
- Heating: Common, Gas, Heat Pump, Hot Air Gravity, Steam, Unit Control
- Heat Zones: 1
- Hot Water: Natural Gas
- Cooling: Window AC
- Electric Info: 100 Amps, Other (See Remarks)
- Energy Features: Prog. Thermostat, Storm Windows
- Utility Connections: for Electric Dryer, for Electric Oven, for Electric Range, Washer Hookup
- Water: City/Town Water, Private
- Sewer: City/Town Sewer, Private
- Sewer District: MWRA
Garage & Parking
- Garage Parking: Under
- Garage Spaces: 1
- Parking Features: Paved Driveway
- Parking Spaces: 2
Interior Features
- Square Feet: 1303
- Fireplaces: 1
- Accessability Features: Unknown
Construction
- Year Built: 1928
- Type: Detached
- Style: Colonial, Detached, Shingle,
- Construction Type: Aluminum, Frame
- Foundation Info: Poured Concrete
- Roof Material: Aluminum, Asphalt/Fiberglass Shingles
- Flooring Type: Hardwood, Tile, Vinyl
- Lead Paint: Unknown, Yes
- Warranty: No
Exterior & Lot
- Lot Description: Corner
- Road Type: Private, Public, Publicly Maint.
Other Information
- MLS ID# 73294799
- Last Updated: 09/26/24
- HOA: No
- Reqd Own Association: Unknown
Property History click or tap to expand
| Date | Event | Price | Price/Sq Ft | Source |
|---|---|---|---|---|
| 09/25/2024 | New | $810,000 | $622 | MLSPIN |
Mortgage Calculator
Map & Resources
Arlington High School
Public Secondary School, Grades: 9-12
0.35mi
Menotomy Preschool
Public School, Grades: PK
0.38mi
M. Norcross Stratton Elementary School
Public Elementary School, Grades: K-5
0.44mi
Blue Ribbon Barbecue
Barbecue Restaurant
0.36mi
Arlington Fire Department
Fire Station
0.3mi
Hill's Hill Field
Sports Centre. Sports: Soccer
0.36mi
Buck Field
Sports Centre. Sports: Baseball
0.41mi
Symmes Hospital Memorial Park
Park
0.1mi
Nora A. Brown Park
Park
0.1mi
Wellington Park
Municipal Park
0.18mi
Cutter School Park
Park
0.4mi
Brigham Square Park
Park
0.43mi
Hill's Hill
Nature Reserve
0.26mi
Nicole L. Reinhart Memorial Playground at Cutter Park
Playground
0.45mi
GPA Contracting
General Contractor
0.4mi
Shell
Gas Station
0.35mi
Stop & Shop
Supermarket
0.31mi
Summer St opp Symmes Rd
0.02mi
Summer St @ Symmes Rd
0.02mi
Symmes Circle @ Symmes Rd
0.12mi
Summer St opp Oak Hill Dr
0.14mi
Summer St @ Oak Hill Dr
0.16mi
Summer St opp Washington St
0.26mi
Summer St @ Washington St
0.27mi
Washington St @ Candia St
0.29mi
Seller's Representative: Nellie Aikenhead, Aikenhead Real Estate, Inc.
MLS ID#: 73294799
© 2024 MLS Property Information Network, Inc.. All rights reserved.
The property listing data and information set forth herein were provided to MLS Property Information Network, Inc. from third party sources, including sellers, lessors and public records, and were compiled by MLS Property Information Network, Inc. The property listing data and information are for the personal, non commercial use of consumers having a good faith interest in purchasing or leasing listed properties of the type displayed to them and may not be used for any purpose other than to identify prospective properties which such consumers may have a good faith interest in purchasing or leasing. MLS Property Information Network, Inc. and its subscribers disclaim any and all representations and warranties as to the accuracy of the property listing data and information set forth herein.
MLS PIN data last updated at 2024-09-26 03:30:00



