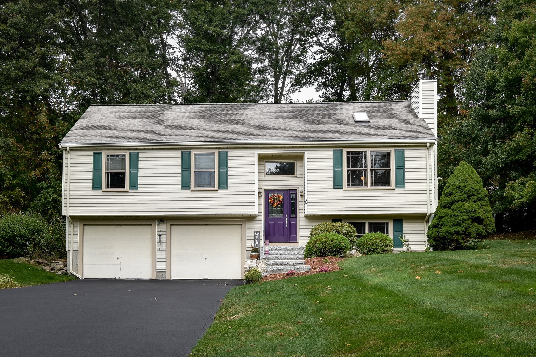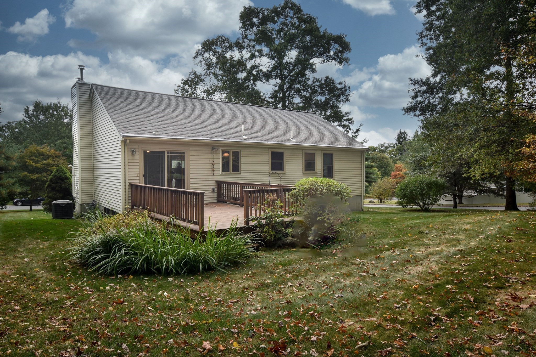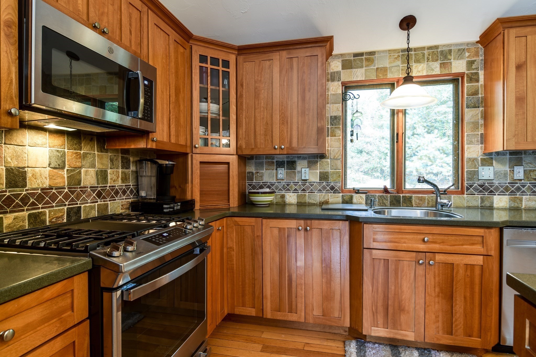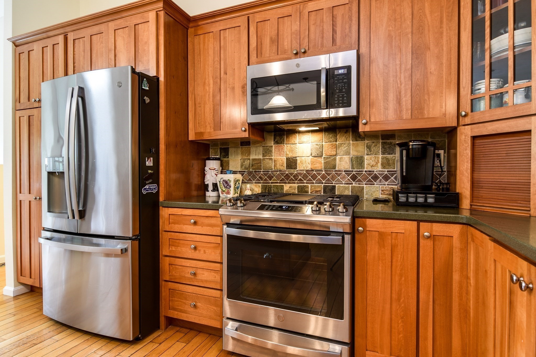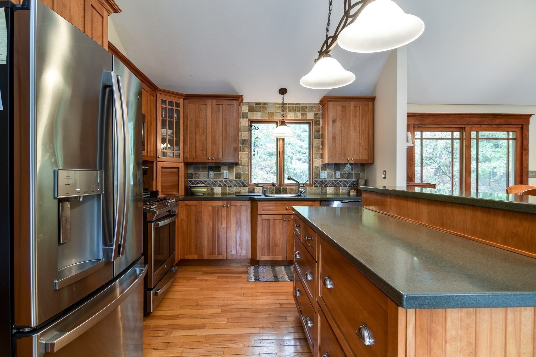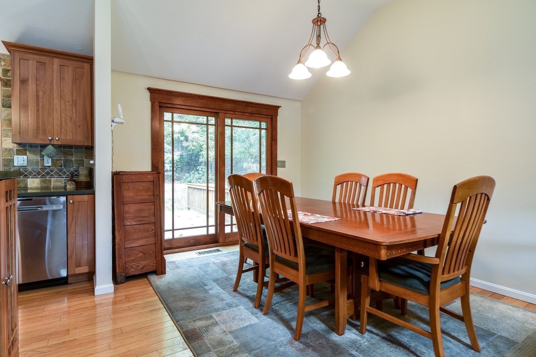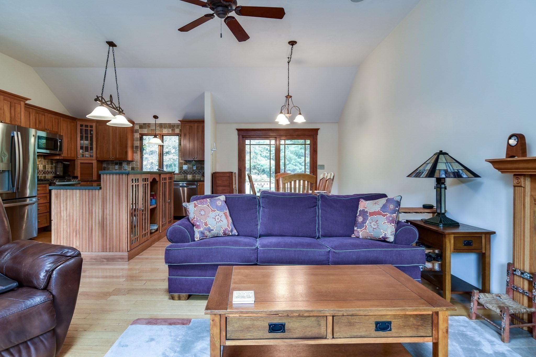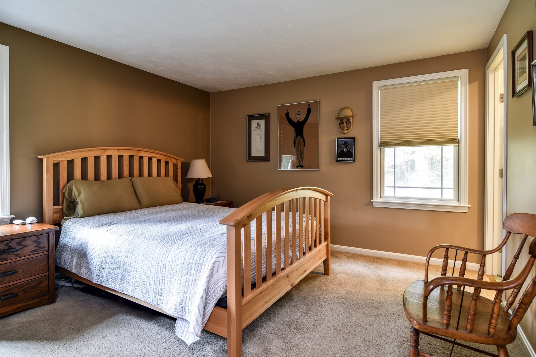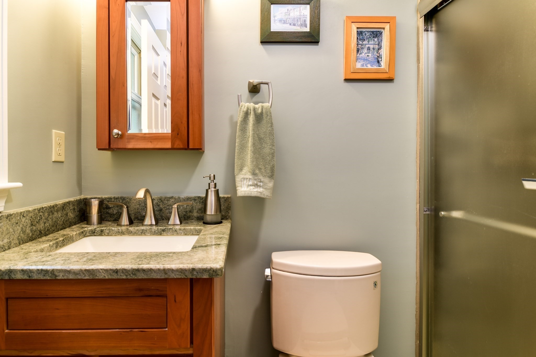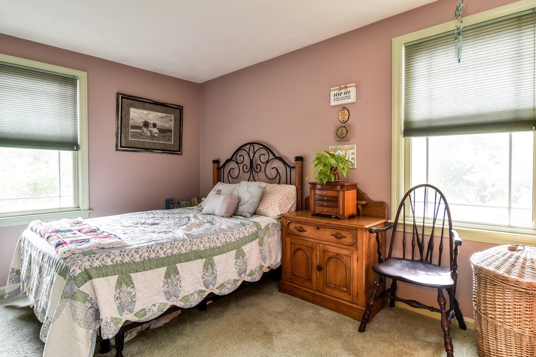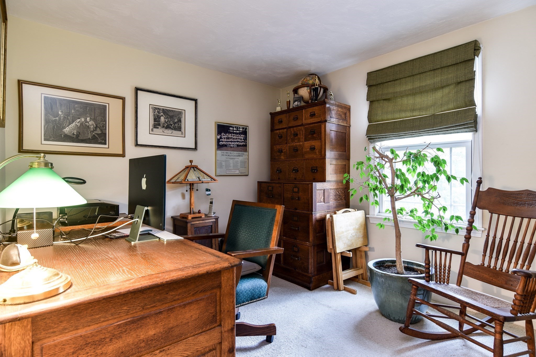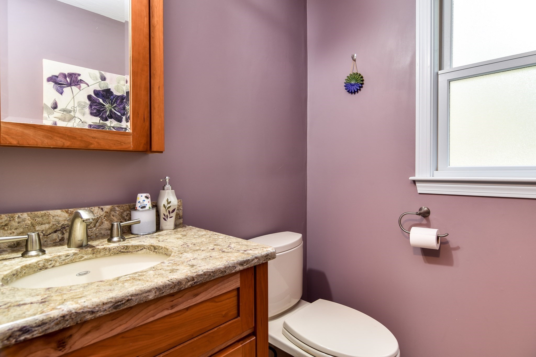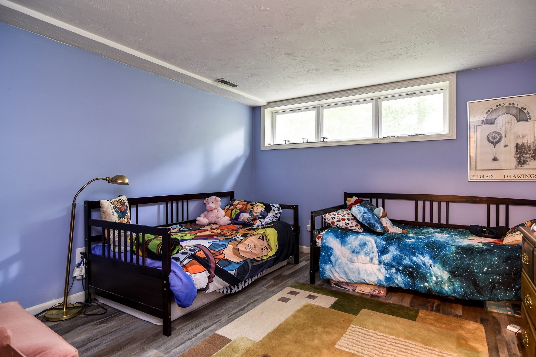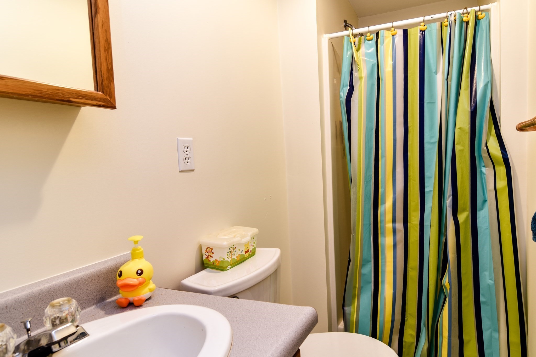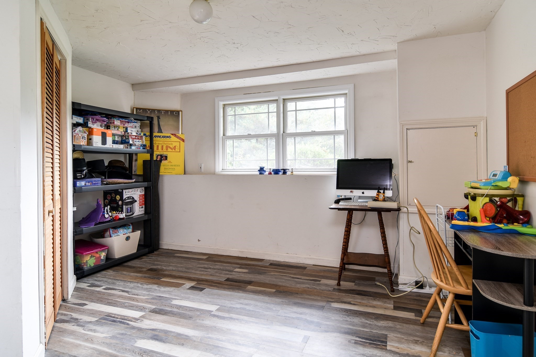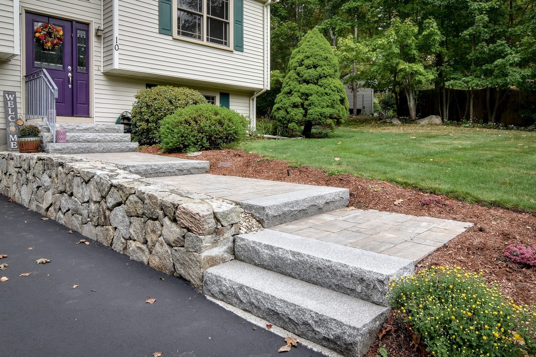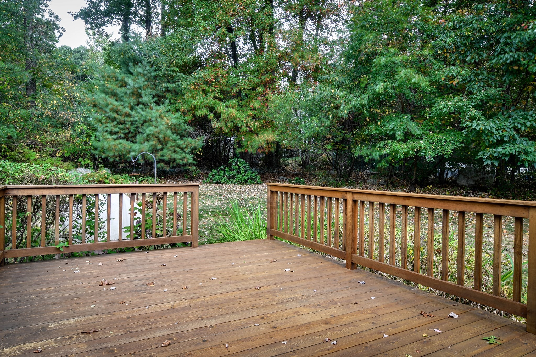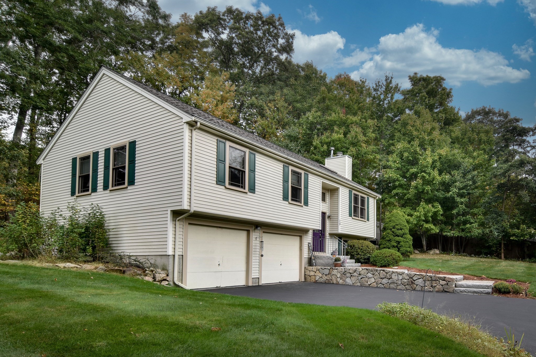Property Description
Property Overview
Property Details click or tap to expand
Kitchen, Dining, and Appliances
- Kitchen Dimensions: 11X14
- Kitchen Level: First Floor
- Countertops - Stone/Granite/Solid, Flooring - Hardwood
- Dishwasher, Disposal, Dryer, Microwave, Range, Refrigerator, Washer, Washer Hookup
- Dining Room Dimensions: 10X14
- Dining Room Level: First Floor
- Dining Room Features: Flooring - Hardwood
Bedrooms
- Bedrooms: 4
- Master Bedroom Dimensions: 12X14
- Master Bedroom Level: First Floor
- Master Bedroom Features: Closet - Walk-in, Flooring - Wall to Wall Carpet
- Bedroom 2 Dimensions: 9X14
- Bedroom 2 Level: First Floor
- Master Bedroom Features: Closet, Flooring - Wall to Wall Carpet
- Bedroom 3 Dimensions: 11X10
- Bedroom 3 Level: First Floor
- Master Bedroom Features: Closet, Flooring - Wall to Wall Carpet
Other Rooms
- Total Rooms: 7
- Living Room Dimensions: 14X14
- Living Room Level: First Floor
- Living Room Features: Ceiling Fan(s), Ceiling - Vaulted, Fireplace, Flooring - Hardwood, Skylight
- Laundry Room Features: Finished, Garage Access, Other (See Remarks)
Bathrooms
- Full Baths: 3
- Master Bath: 1
- Bathroom 1 Dimensions: 5X14
- Bathroom 1 Level: First Floor
- Bathroom 1 Features: Bathroom - Full, Bathroom - With Tub & Shower, Closet - Linen, Countertops - Stone/Granite/Solid, Flooring - Stone/Ceramic Tile
- Bathroom 2 Dimensions: 5X8
- Bathroom 2 Level: First Floor
- Bathroom 2 Features: Bathroom - With Shower Stall, Countertops - Stone/Granite/Solid, Flooring - Stone/Ceramic Tile
- Bathroom 3 Dimensions: 8X5
- Bathroom 3 Level: Basement
- Bathroom 3 Features: Bathroom - With Shower Stall, Flooring - Stone/Ceramic Tile
Amenities
- Park
- Shopping
- T-Station
Utilities
- Heating: Forced Air, Gas, Hot Air Gravity, Oil, Unit Control
- Hot Water: Other (See Remarks), Varies Per Unit
- Cooling: Central Air
- Utility Connections: for Gas Dryer, for Gas Range, Washer Hookup
- Water: City/Town Water, Private
- Sewer: City/Town Sewer, Private
Garage & Parking
- Garage Parking: Attached
- Garage Spaces: 2
- Parking Features: 1-10 Spaces, Off-Street, Paved Driveway
- Parking Spaces: 5
Interior Features
- Square Feet: 1788
- Fireplaces: 1
- Accessability Features: Unknown
Construction
- Year Built: 1996
- Type: Detached
- Style: High-Rise, Raised Ranch, Walk-out
- Construction Type: Aluminum, Frame
- Foundation Info: Poured Concrete
- Roof Material: Aluminum, Asphalt/Fiberglass Shingles
- UFFI: Unknown
- Flooring Type: Tile, Wall to Wall Carpet, Wood
- Lead Paint: Unknown
- Warranty: No
Exterior & Lot
- Lot Description: Corner, Paved Drive
- Exterior Features: Deck - Wood, Sprinkler System
- Road Type: Cul-De-Sac, Paved, Public, Publicly Maint.
Other Information
- MLS ID# 73295275
- Last Updated: 09/26/24
- HOA: No
- Reqd Own Association: Unknown
- Terms: Contract for Deed, Rent w/Option
Property History click or tap to expand
| Date | Event | Price | Price/Sq Ft | Source |
|---|---|---|---|---|
| 09/26/2024 | New | $750,000 | $419 | MLSPIN |
Mortgage Calculator
Map & Resources
David Mindess School
Public Elementary School, Grades: 3-5
0.26mi
Ashland Police Department
Local Police
0.36mi
Ashland Fire Department
Fire Station
0.37mi
Sudbury River Park 2
Municipal Park
0.13mi
Abandoned Well
Municipal Park
0.14mi
The Corner Spot
Park
0.29mi
Ashland Open Space Land3
Recreation Ground
0.29mi
Ashland Public Library
Library
0.35mi
Santander
Bank
0.35mi
Needham Bank
Bank
0.37mi
Seller's Representative: Diane Bush, Berkshire Hathaway HomeServices Commonwealth Real Estate
MLS ID#: 73295275
© 2024 MLS Property Information Network, Inc.. All rights reserved.
The property listing data and information set forth herein were provided to MLS Property Information Network, Inc. from third party sources, including sellers, lessors and public records, and were compiled by MLS Property Information Network, Inc. The property listing data and information are for the personal, non commercial use of consumers having a good faith interest in purchasing or leasing listed properties of the type displayed to them and may not be used for any purpose other than to identify prospective properties which such consumers may have a good faith interest in purchasing or leasing. MLS Property Information Network, Inc. and its subscribers disclaim any and all representations and warranties as to the accuracy of the property listing data and information set forth herein.
MLS PIN data last updated at 2024-09-26 11:28:00



