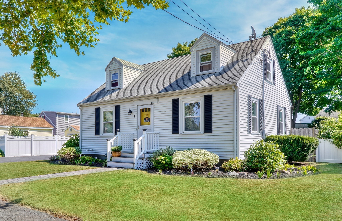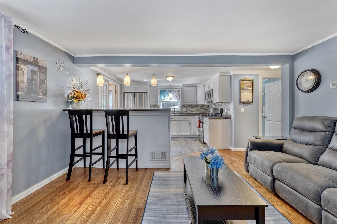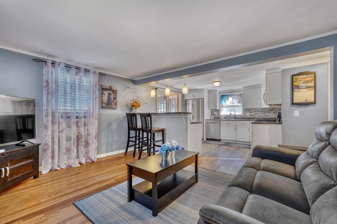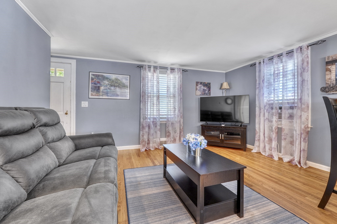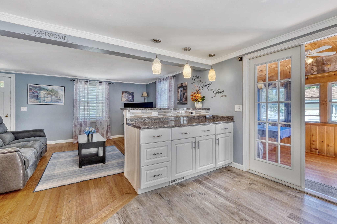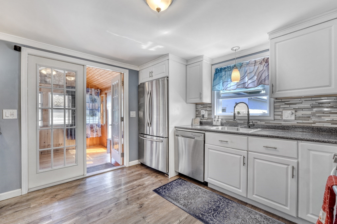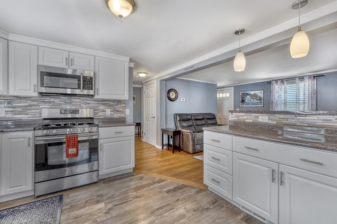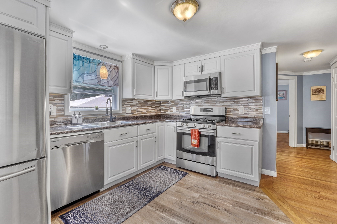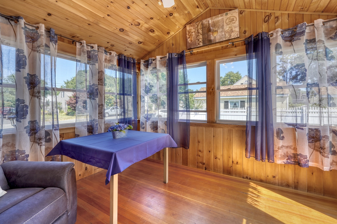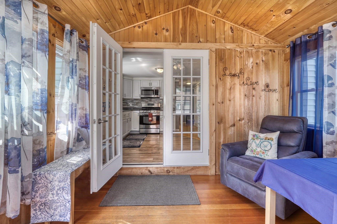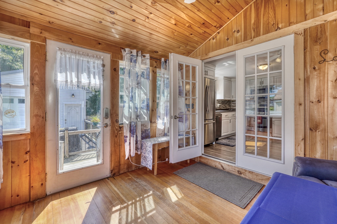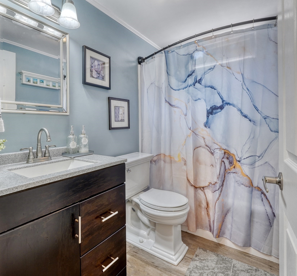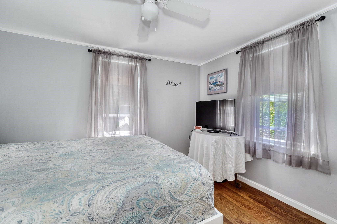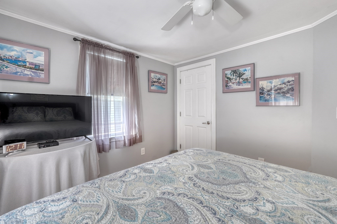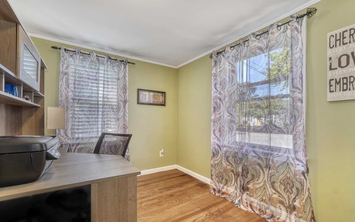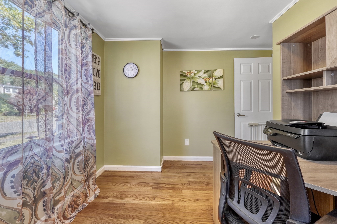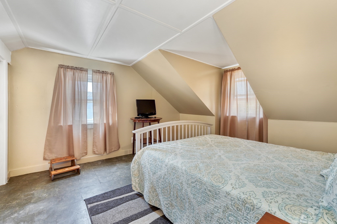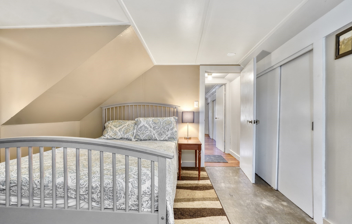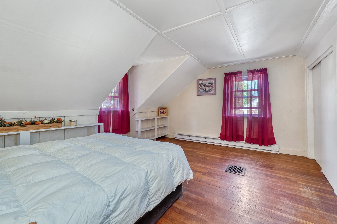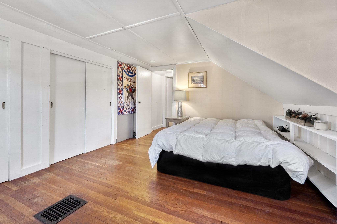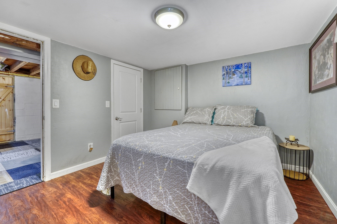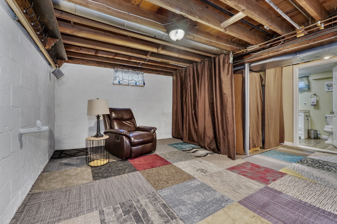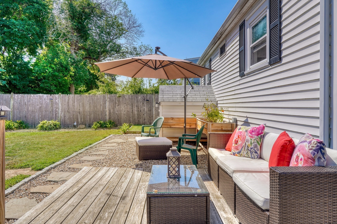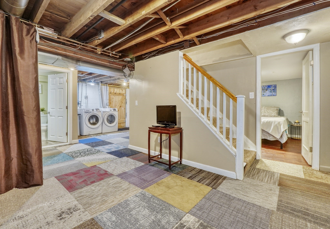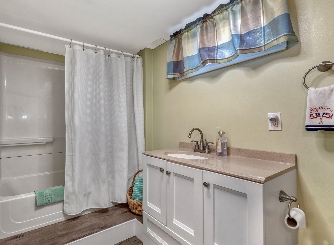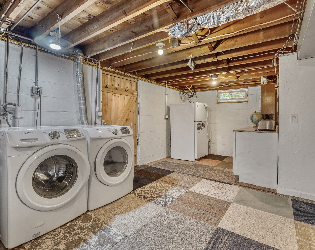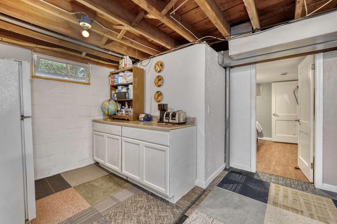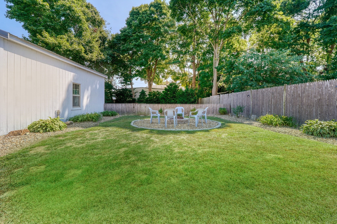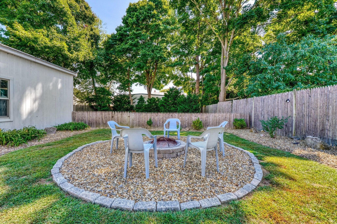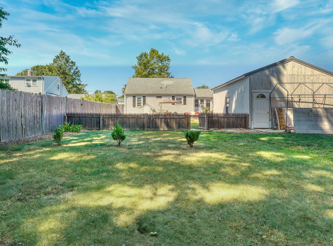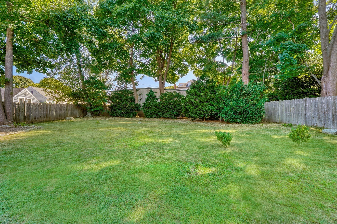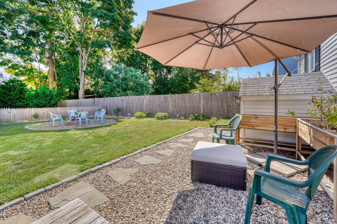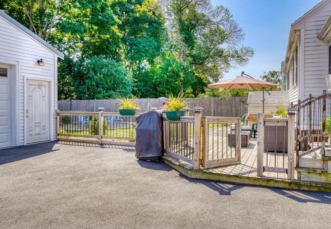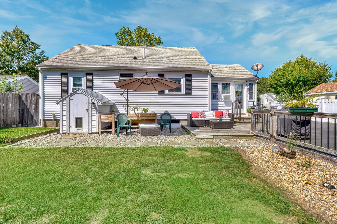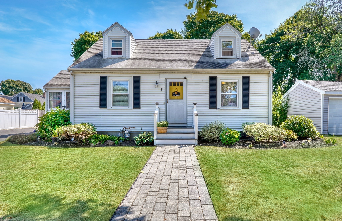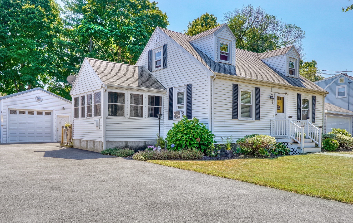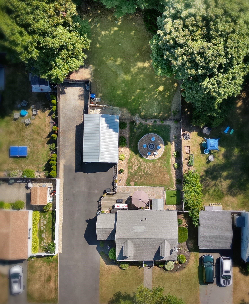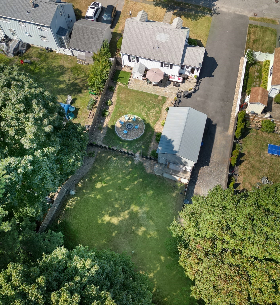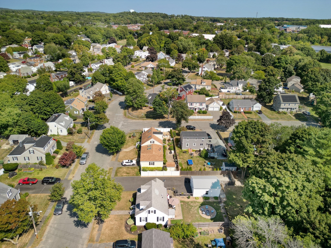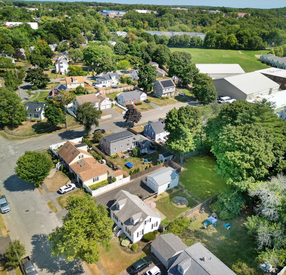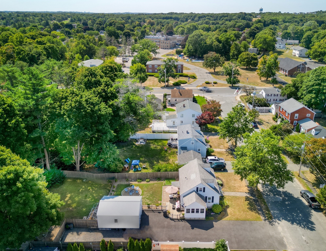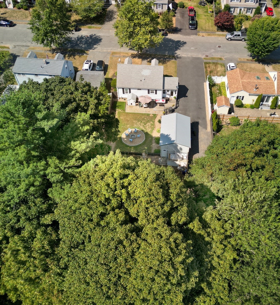Property Description
Property Overview
Property Details click or tap to expand
Kitchen, Dining, and Appliances
- Kitchen Level: First Floor
- Countertops - Stone/Granite/Solid, Flooring - Vinyl, Lighting - Overhead, Stainless Steel Appliances
- Dishwasher, Dryer, Microwave, Range, Refrigerator, Washer, Washer Hookup
Bedrooms
- Bedrooms: 4
- Master Bedroom Level: First Floor
- Master Bedroom Features: Ceiling Fan(s), Closet - Walk-in, Flooring - Hardwood, Lighting - Overhead
- Bedroom 2 Level: Second Floor
- Master Bedroom Features: Closet/Cabinets - Custom Built, Closet - Double, Flooring - Hardwood
- Bedroom 3 Level: Second Floor
- Master Bedroom Features: Closet - Double, Flooring - Vinyl
Other Rooms
- Total Rooms: 10
- Living Room Level: First Floor
- Living Room Features: Flooring - Hardwood, Open Floor Plan
- Family Room Level: Basement
- Family Room Features: Flooring - Wall to Wall Carpet, Lighting - Overhead
- Laundry Room Features: Full
Bathrooms
- Full Baths: 2
- Bathroom 1 Level: First Floor
- Bathroom 1 Features: Bathroom - Full, Bathroom - With Tub & Shower, Flooring - Vinyl, Lighting - Overhead, Lighting - Sconce
- Bathroom 2 Level: Basement
- Bathroom 2 Features: Bathroom - Full, Bathroom - With Tub & Shower, Flooring - Vinyl, Lighting - Overhead
Amenities
- Golf Course
- Highway Access
- House of Worship
- Park
- Private School
- Public School
- Public Transportation
- Tennis Court
Utilities
- Heating: Forced Air, Gas, Hot Air Gravity, Oil, Unit Control
- Heat Zones: 1
- Hot Water: Natural Gas
- Cooling: Window AC
- Electric Info: Circuit Breakers, Underground
- Energy Features: Storm Windows
- Utility Connections: for Gas Dryer, for Gas Range, Washer Hookup
- Water: City/Town Water, Private
- Sewer: City/Town Sewer, Private
Garage & Parking
- Garage Parking: Detached
- Garage Spaces: 1
- Parking Features: 1-10 Spaces, Off-Street, Paved Driveway
- Parking Spaces: 6
Interior Features
- Square Feet: 1933
- Interior Features: Internet Available - Broadband
- Accessability Features: Unknown
Construction
- Year Built: 1950
- Type: Detached
- Style: Cape, Historical, Rowhouse
- Construction Type: Aluminum, Frame
- Foundation Info: Poured Concrete
- Flooring Type: Vinyl, Wall to Wall Carpet, Wood
- Lead Paint: Unknown
- Warranty: No
Exterior & Lot
- Exterior Features: Deck, Deck - Wood, Fenced Yard, Gutters, Satellite Dish
- Road Type: Public
Other Information
- MLS ID# 73287609
- Last Updated: 09/19/24
- HOA: No
- Reqd Own Association: Unknown
Property History click or tap to expand
| Date | Event | Price | Price/Sq Ft | Source |
|---|---|---|---|---|
| 09/19/2024 | Contingent | $599,000 | $310 | MLSPIN |
| 09/14/2024 | Active | $599,000 | $310 | MLSPIN |
| 09/10/2024 | New | $599,000 | $310 | MLSPIN |
Mortgage Calculator
Map & Resources
Shore Country Day School
Private School, Grades: PK-9
0.12mi
The Saints Academy
Private School, Grades: PK-8
0.19mi
Beverly Middle School
Public Middle School, Grades: 5-8
0.36mi
Hopeful Journeys Educational Center
Special Education, Grades: PK-12
0.39mi
McKeown School
Public Elementary School, Grades: PK
0.46mi
Northshore Education Consortium - Northshore Academy
Collaborative Program
0.46mi
Panera Bread
Sandwich & Bakery (Fast Food)
0.41mi
Dunkin'
Donut & Coffee Shop
0.41mi
Chipotle
Mexican (Fast Food)
0.42mi
Jersey Mike's Subs
Sandwich (Fast Food)
0.42mi
Cali Basil Vietnamese Eatery
Vietnamese Restaurant
0.42mi
Beverly Hospital
Hospital
0.62mi
Beverly Fire Department
Fire Station
0.25mi
Bass River Tennis Club
Sports Centre. Sports: Tennis
0.26mi
Blink Fitness
Fitness Centre
0.42mi
Beverly Golf & Tennis Club
Golf Course
0.31mi
TD Bank
Bank
0.41mi
Supercuts
Hairdresser
0.42mi
Mobil
Gas Station
0.42mi
Fast Freddie's
Convenience
0.4mi
Shaw's
Supermarket
0.46mi
Cabot St opp Lexington Dr
0.06mi
Cabot St @ Lexington Dr
0.06mi
Cabot St @ Hill St
0.07mi
Cabot St opp Hill St
0.08mi
545 Cabot St
0.11mi
Opp 545 Cabot St
0.11mi
Cabot St @ Country Dr
0.13mi
Cabot St @ New Balch St
0.15mi
Seller's Representative: Andersen Group Realty, Keller Williams Realty Boston Northwest
MLS ID#: 73287609
© 2024 MLS Property Information Network, Inc.. All rights reserved.
The property listing data and information set forth herein were provided to MLS Property Information Network, Inc. from third party sources, including sellers, lessors and public records, and were compiled by MLS Property Information Network, Inc. The property listing data and information are for the personal, non commercial use of consumers having a good faith interest in purchasing or leasing listed properties of the type displayed to them and may not be used for any purpose other than to identify prospective properties which such consumers may have a good faith interest in purchasing or leasing. MLS Property Information Network, Inc. and its subscribers disclaim any and all representations and warranties as to the accuracy of the property listing data and information set forth herein.
MLS PIN data last updated at 2024-09-19 09:13:00



