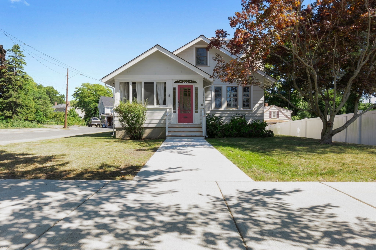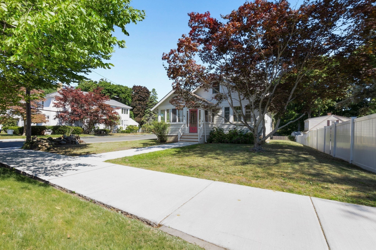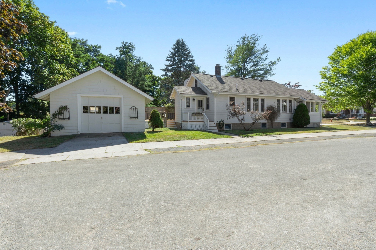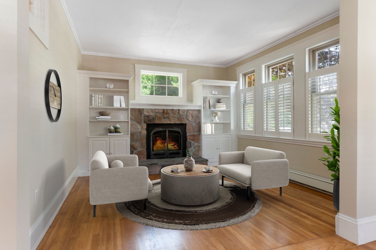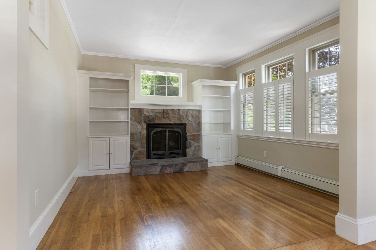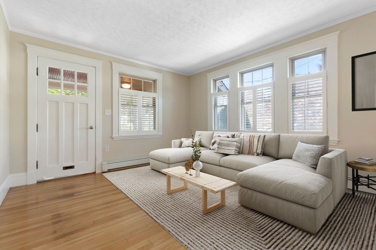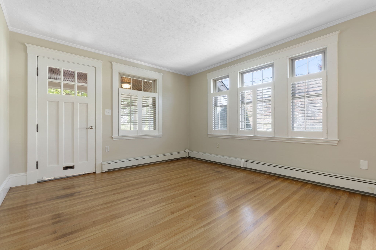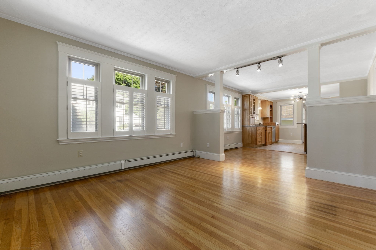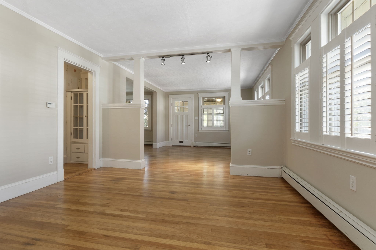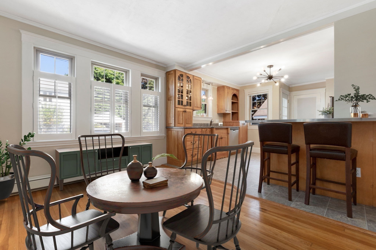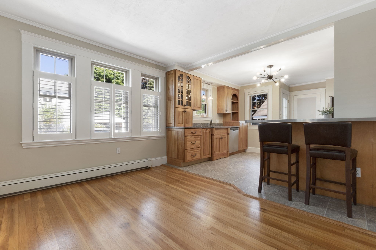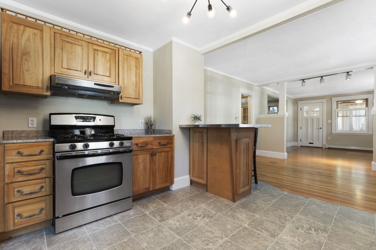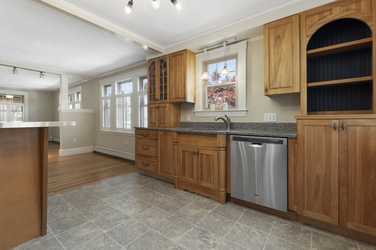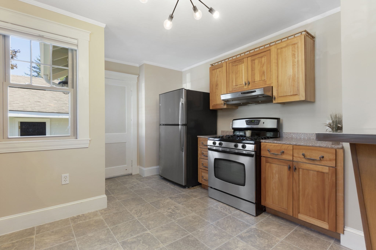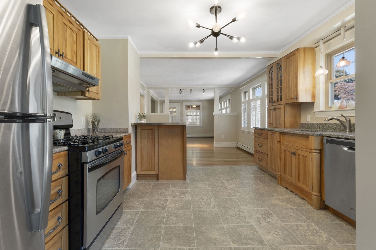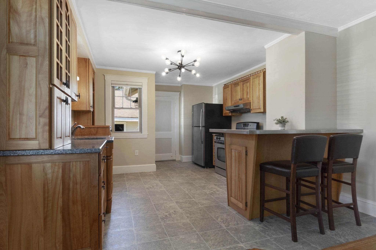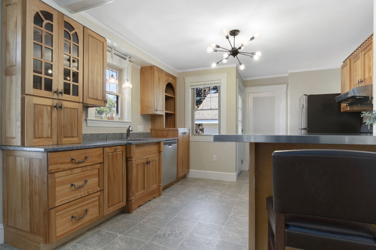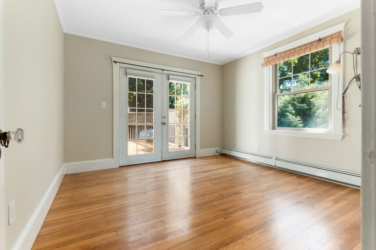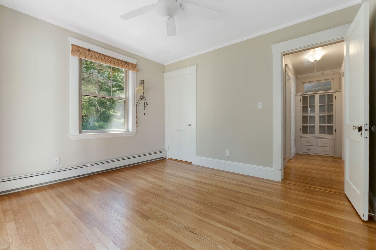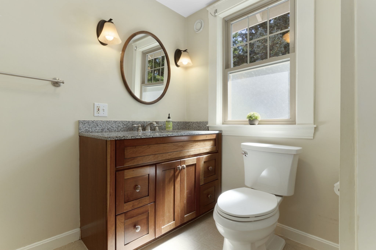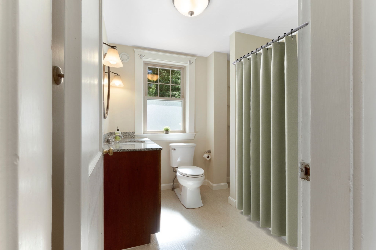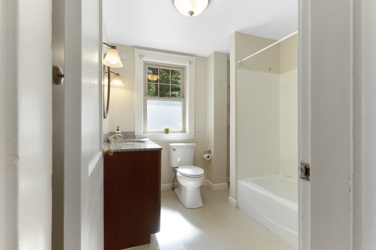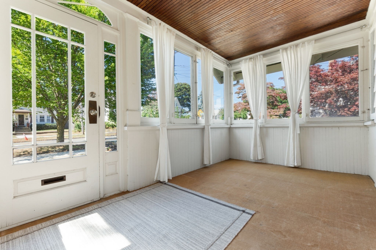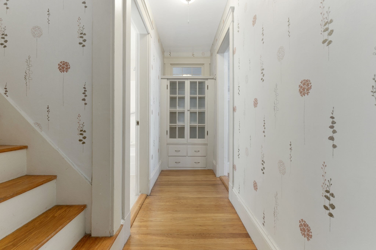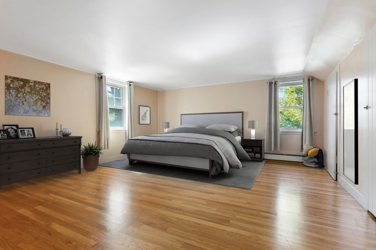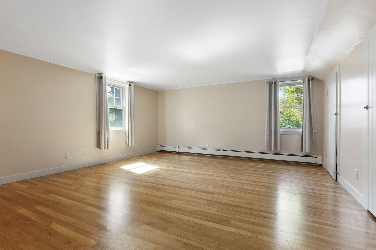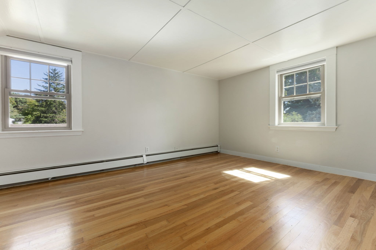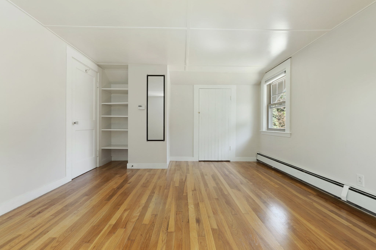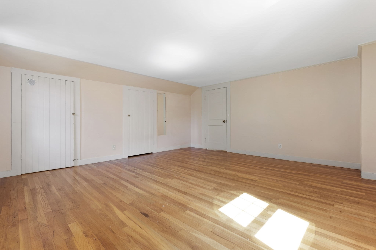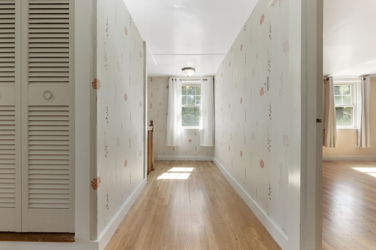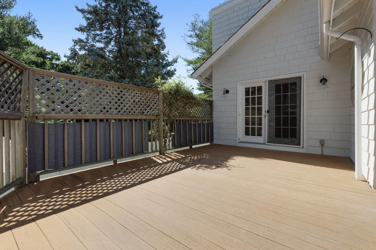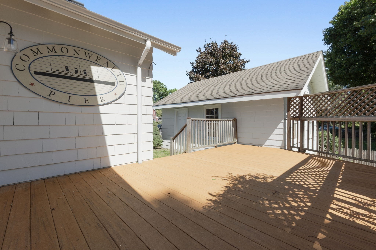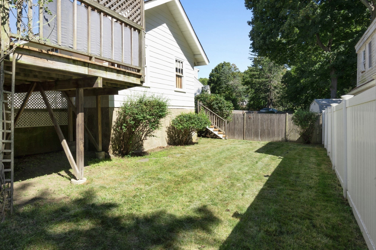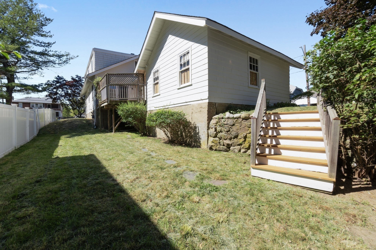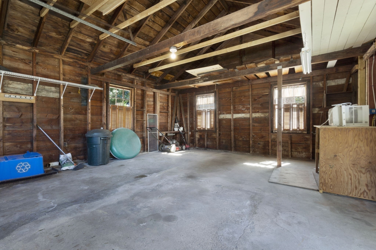Property Description
Property Overview
Property Details click or tap to expand
Kitchen, Dining, and Appliances
- Kitchen Level: First Floor
- Breakfast Bar / Nook, Cabinets - Upgraded, Countertops - Upgraded, Exterior Access, Gas Stove, Open Floor Plan, Pantry
- Dishwasher, Disposal, Dryer, Range, Refrigerator, Washer, Washer Hookup
- Dining Room Level: First Floor
- Dining Room Features: Flooring - Hardwood
Bedrooms
- Bedrooms: 3
- Master Bedroom Level: First Floor
- Master Bedroom Features: Closet, Deck - Exterior, Flooring - Hardwood, French Doors
- Bedroom 2 Level: Second Floor
- Master Bedroom Features: Closet, Flooring - Hardwood
- Bedroom 3 Level: Second Floor
- Master Bedroom Features: Closet, Flooring - Hardwood
Other Rooms
- Total Rooms: 7
- Living Room Level: First Floor
- Living Room Features: Closet/Cabinets - Custom Built, Fireplace, Flooring - Hardwood
- Laundry Room Features: Full
Bathrooms
- Full Baths: 1
- Bathroom 1 Level: First Floor
- Bathroom 1 Features: Bathroom - Full, Flooring - Stone/Ceramic Tile, Lighting - Pendant
Amenities
- Highway Access
- Medical Facility
- Public Transportation
- Tennis Court
Utilities
- Heating: Electric Baseboard, Gas, Hot Air Gravity, Hot Water Baseboard, Other (See Remarks), Unit Control
- Hot Water: Natural Gas
- Cooling: Window AC
- Electric Info: Circuit Breakers, Underground
- Utility Connections: for Electric Dryer, for Gas Range, Washer Hookup
- Water: City/Town Water, Private
- Sewer: City/Town Sewer, Private
Garage & Parking
- Garage Parking: Detached, Side Entry, Storage, Work Area
- Garage Spaces: 1
- Parking Features: 1-10 Spaces, Off-Street
- Parking Spaces: 2
Interior Features
- Square Feet: 1595
- Fireplaces: 1
- Interior Features: French Doors
- Accessability Features: Unknown
Construction
- Year Built: 1930
- Type: Detached
- Style: Attached, Bungalow
- Construction Type: Aluminum, Frame
- Foundation Info: Concrete Block, Poured Concrete
- Roof Material: Aluminum, Asphalt/Fiberglass Shingles
- Flooring Type: Hardwood, Tile
- Lead Paint: Unknown
- Warranty: No
Exterior & Lot
- Lot Description: Cleared
- Exterior Features: Deck, Fenced Yard, Porch
- Road Type: Public
- Waterfront Features: Ocean
- Distance to Beach: 1/2 to 1 Mile
- Beach Description: Ocean
Other Information
- MLS ID# 73289069
- Last Updated: 09/28/24
- HOA: No
- Reqd Own Association: Unknown
Property History click or tap to expand
| Date | Event | Price | Price/Sq Ft | Source |
|---|---|---|---|---|
| 09/28/2024 | Active | $619,000 | $388 | MLSPIN |
| 09/24/2024 | Price Change | $619,000 | $388 | MLSPIN |
| 09/18/2024 | Under Agreement | $624,900 | $392 | MLSPIN |
| 09/16/2024 | Active | $624,900 | $392 | MLSPIN |
| 09/12/2024 | New | $624,900 | $392 | MLSPIN |
Mortgage Calculator
Map & Resources
Briscoe Middle School
Public School, Grades: 6 - 8
0.04mi
Beverly High School
Public Secondary School, Grades: 9-12
0.22mi
Bright Horizons
Special Education, Grades: PK-K
0.45mi
Beverly Middle School
Public Middle School, Grades: 5-8
0.49mi
Northshore Education Consortium - Kevin O'Grady School
Collaborative Program
0.52mi
Northshore Education Consortium - Northshore Academy
Collaborative Program
0.55mi
McKeown School
Public Elementary School, Grades: PK
0.56mi
Washington-Beedle School
School
0.56mi
The Cotton Mill Cafe
Sandwich & Ice Cream & Greek (Cafe). Offers: Vegetarian
0.39mi
The Castle Board Game Cafe
Cafe
0.88mi
Beverly Hospital
Hospital
0.15mi
Encompass Health Rehab Hospital Of New England At Beverly
Hospital
0.42mi
Beverly Police Department
Police
0.5mi
Beverly Fire Department
Fire Station
0.94mi
Beverly Fire Department
Fire Station
1.03mi
Cabot Theatre
Theatre
0.7mi
Bass River Tennis Club
Sports Centre. Sports: Tennis
0.71mi
Bessie Baker Park
Municipal Park
0.22mi
Balch Playground
Municipal Park
0.24mi
Bessie Baker Park
Park
0.28mi
Gage Street Playground
Municipal Park
0.39mi
Park St Playground
Municipal Park
0.52mi
Hellard Hubris Park
Park
0.53mi
Hurd Stadium - Cooney Field
Municipal Park
0.53mi
McKay Playground
Municipal Park
0.53mi
Beverly Golf & Tennis Club
Golf Course
0.71mi
Library
Library
0.26mi
Beverly Public Library
Library
0.75mi
Paul M. Scott Library
Library
0.82mi
Speedway
Gas Station
0.71mi
Beverly Service Plaza
Gas Station
0.86mi
Shell
Gas Station
0.89mi
Orange Nail Studio
Nails
0.42mi
Whole Foods Market
Supermarket
0.78mi
Speedway
Convenience
0.71mi
Sohier Rd opp Story Ave
0.05mi
Sohier Rd @ Story Ave
0.07mi
22 Sohier Rd
0.15mi
Sohier Rd @ Beverly High School
0.16mi
Sohier Rd @ Beverly High School
0.16mi
7 Sohier Rd
0.18mi
Cabot St @ Herrick St
0.23mi
Cabot St opp Mason St
0.23mi
Seller's Representative: Jeffrey Terlik, Keller Williams Realty Evolution
MLS ID#: 73289069
© 2024 MLS Property Information Network, Inc.. All rights reserved.
The property listing data and information set forth herein were provided to MLS Property Information Network, Inc. from third party sources, including sellers, lessors and public records, and were compiled by MLS Property Information Network, Inc. The property listing data and information are for the personal, non commercial use of consumers having a good faith interest in purchasing or leasing listed properties of the type displayed to them and may not be used for any purpose other than to identify prospective properties which such consumers may have a good faith interest in purchasing or leasing. MLS Property Information Network, Inc. and its subscribers disclaim any and all representations and warranties as to the accuracy of the property listing data and information set forth herein.
MLS PIN data last updated at 2024-09-28 03:05:00



