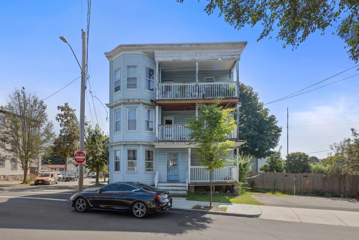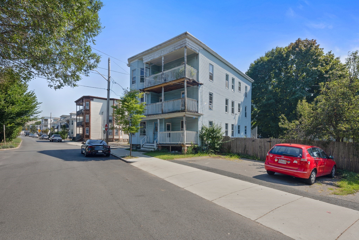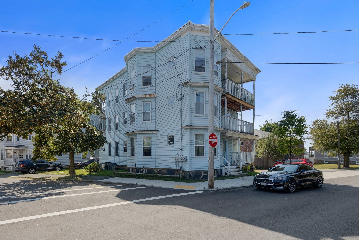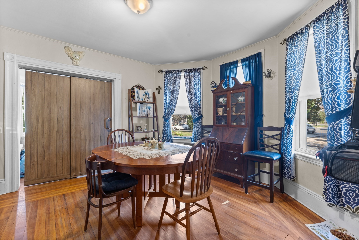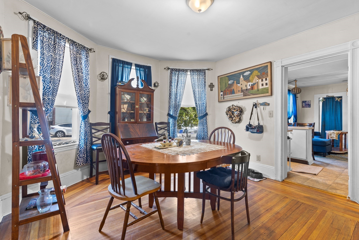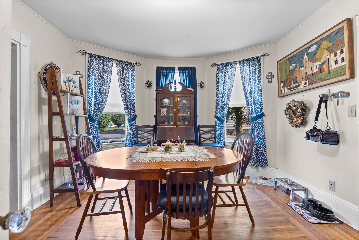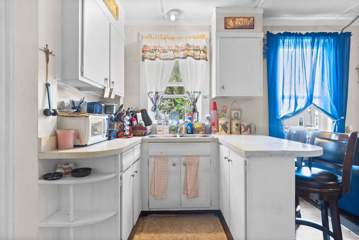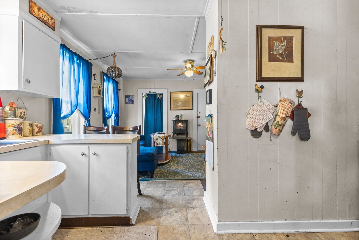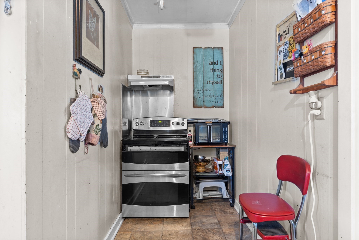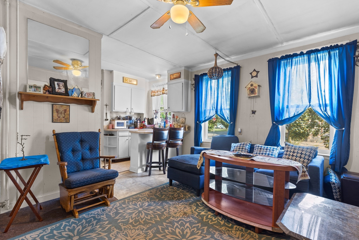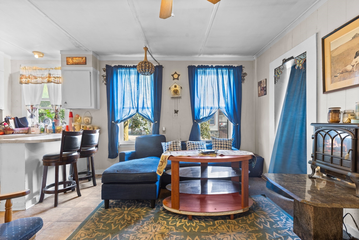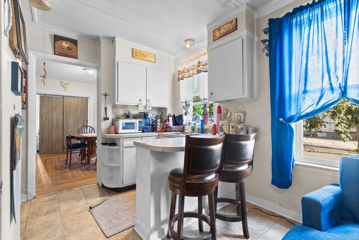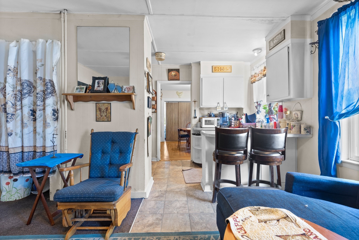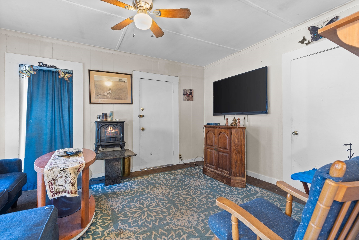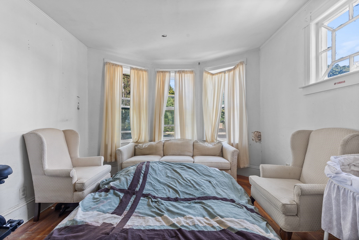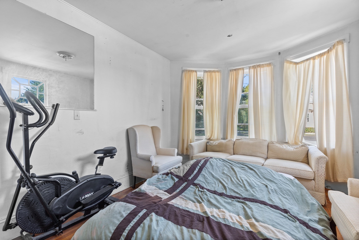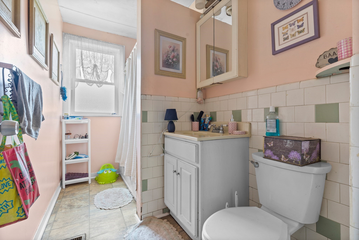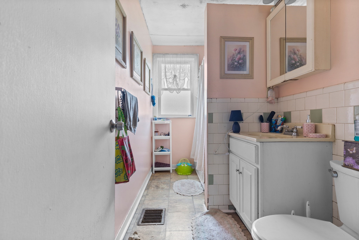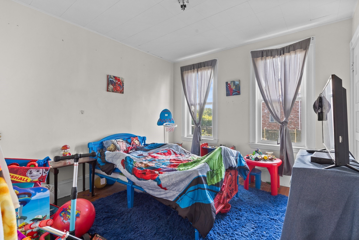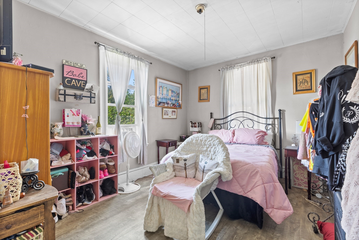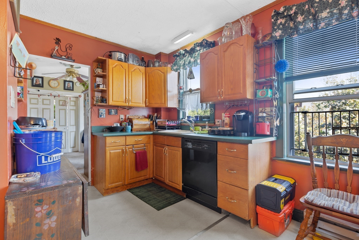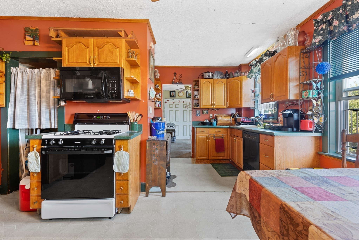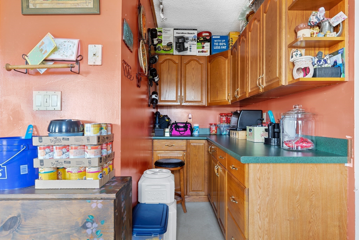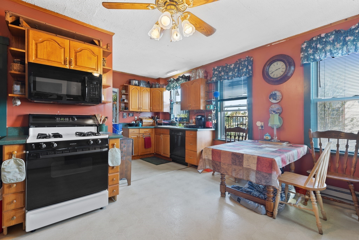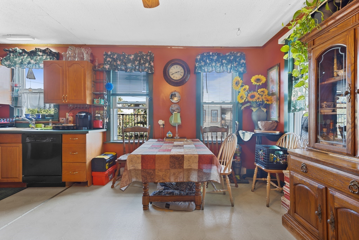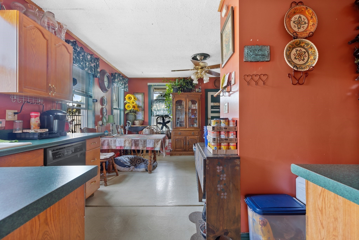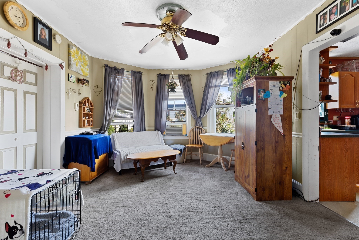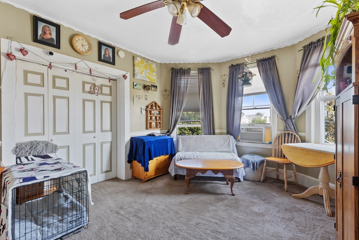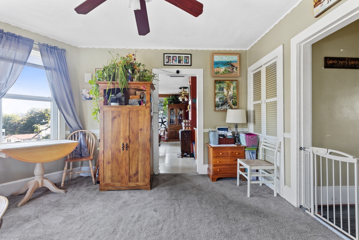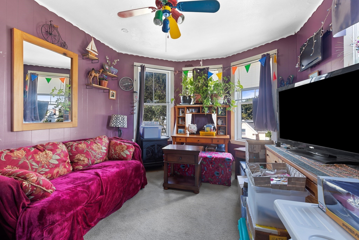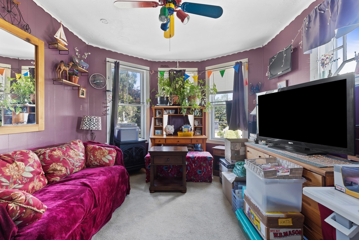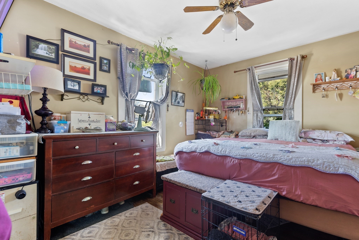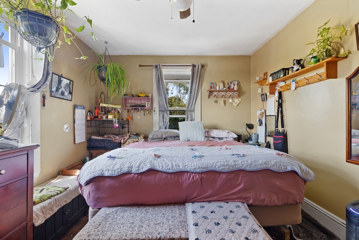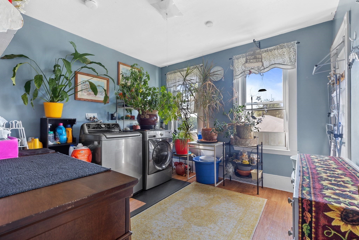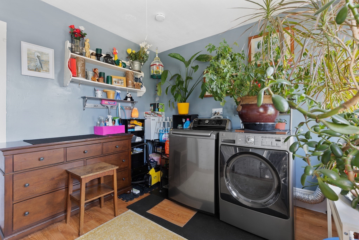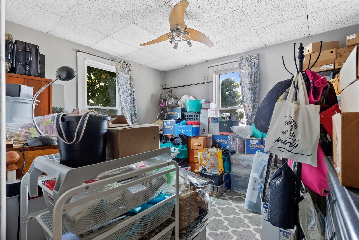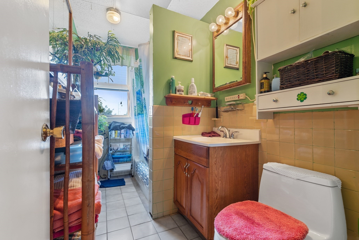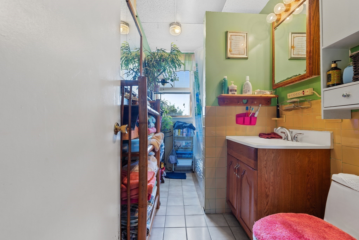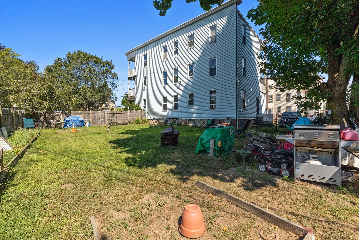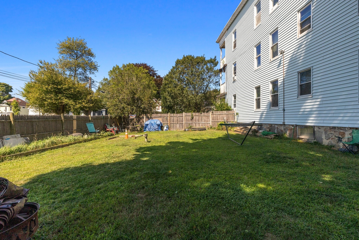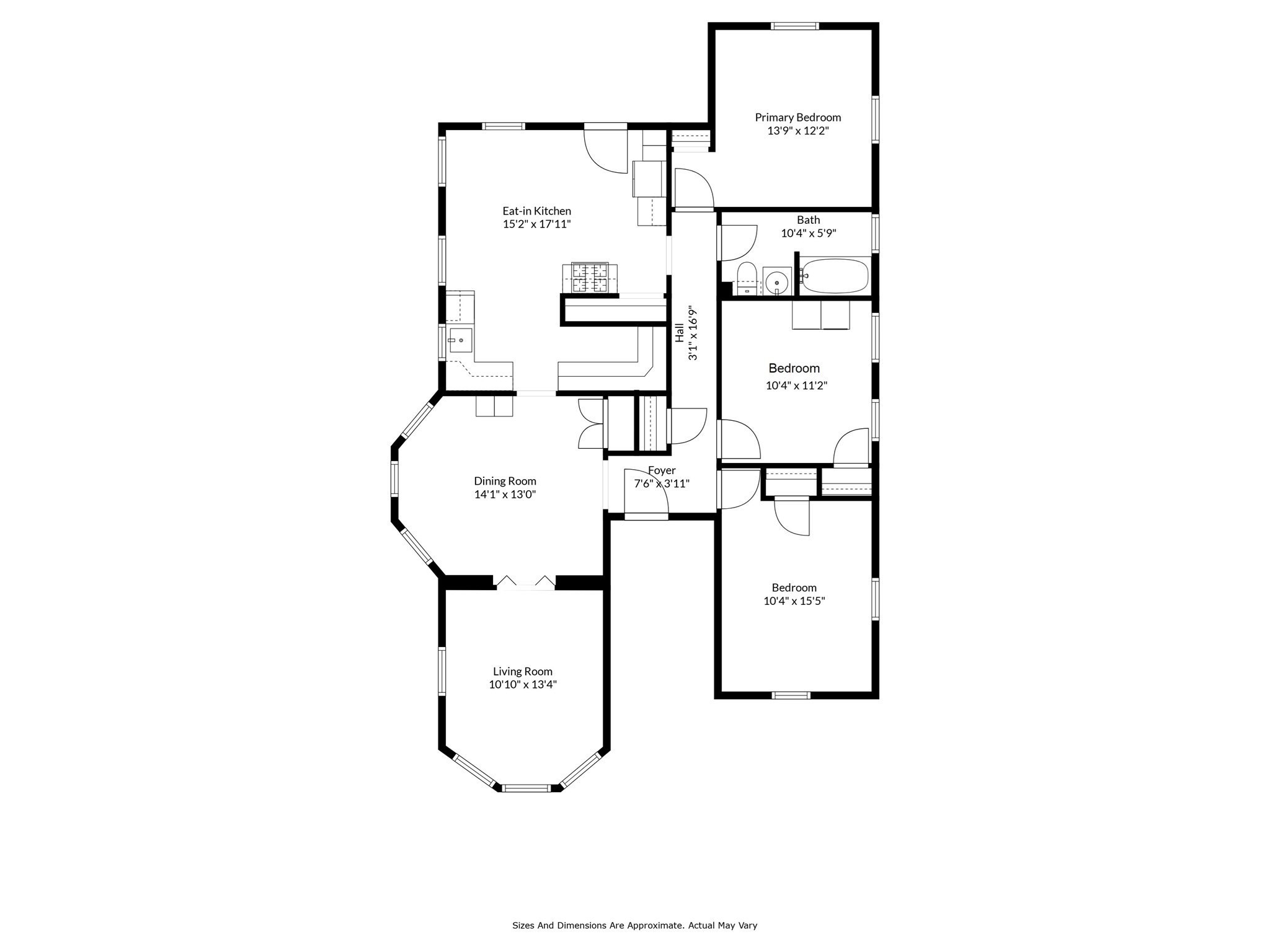Property Description
Property Overview
Property Details click or tap to expand
Building Information
- Total Units: 3
- Total Floors: 6
- Total Bedrooms: 9
- Total Full Baths: 3
- Amenities: Golf Course, Highway Access, Medical Facility, Park, Public School, Public Transportation, Shopping, T-Station, Walk/Jog Trails
- Basement Features: Full
- Common Rooms: Dining Room, Kitchen, Living Room, Office/Den
- Common Interior Features: Bathroom With Tub, Ceiling Fans, Storage, Tile Floor
- Common Appliances: Dishwasher, Dryer Hookup, Microwave, Range, Refrigerator, Washer Hookup
- Common Heating: Electric Baseboard, Forced Air, Oil, Oil, Radiant
Financial
- APOD Available: No
- Expenses Source: Estimated
- Gross Operating Income: 51000
- Gross Expenses: 15000
- Electric Expenses: 600
- Water/Sewer: 3200
- INSC: 4000
- Net Operating Income: 36000
Utilities
- Electric Info: 100 Amps, Circuit Breakers, Other (See Remarks), Underground
- Utility Connections: for Electric Dryer, for Electric Oven, for Gas Oven, for Gas Range, Washer Hookup
- Water: City/Town Water, Private
- Sewer: City/Town Sewer, Private
Unit 1 Description
- Under Lease: No
- Floors: 1
- Levels: 1
Unit 2 Description
- Under Lease: No
- Floors: 2
- Levels: 1
Unit 3 Description
- Floors: 3
- Levels: 1
Construction
- Year Built: 1900
- Type: 3 Family
- Construction Type: Aluminum, Frame
- Foundation Info: Fieldstone
- Roof Material: Rubber
- Flooring Type: Hardwood, Laminate, Tile, Wall to Wall Carpet
- Lead Paint: Unknown
- Warranty: No
Other Information
- MLS ID# 73294440
- Last Updated: 09/27/24
Property History click or tap to expand
| Date | Event | Price | Price/Sq Ft | Source |
|---|---|---|---|---|
| 09/25/2024 | New | $979,900 | $232 | MLSPIN |
Mortgage Calculator
Map & Resources
Bright Horizons
Special Education, Grades: PK-K
0.15mi
Briscoe Middle School
Public School, Grades: 6 - 8
0.18mi
Washington-Beedle School
School
0.21mi
The Cotton Mill Cafe
Sandwich & Ice Cream & Greek (Cafe). Offers: Vegetarian
0.1mi
Encompass Health Rehab Hospital Of New England At Beverly
Hospital
0.37mi
Beverly Hospital
Hospital
0.51mi
Beverly Police Department
Police
0.16mi
Cabot Theatre
Theatre
0.41mi
Gage Street Playground
Municipal Park
0.07mi
Park St Playground
Municipal Park
0.14mi
Bessie Baker Park
Municipal Park
0.2mi
Bessie Baker Park
Park
0.24mi
Balch Playground
Municipal Park
0.24mi
Beverly Waterfront Park
Private Park
0.26mi
Innocenti Park
Municipal Park
0.33mi
McKay Playground
Municipal Park
0.38mi
Speedway
Gas Station
0.43mi
Orange Nail Studio
Nails
0.17mi
Speedway
Convenience
0.43mi
Rantoul St opp Lenox St
0.11mi
Cabot St opp Colon St
0.12mi
Cabot St @ Beckford St
0.12mi
Rantoul St @ Cabot St
0.13mi
Cabot St @ Rantoul St
0.14mi
Cabot St opp Simon St
0.16mi
Elliot St @ Rantoul St
0.18mi
7 Sohier Rd
0.22mi
Nearby Areas
Seller's Representative: Nikki Martin Team, Compass
MLS ID#: 73294440
© 2024 MLS Property Information Network, Inc.. All rights reserved.
The property listing data and information set forth herein were provided to MLS Property Information Network, Inc. from third party sources, including sellers, lessors and public records, and were compiled by MLS Property Information Network, Inc. The property listing data and information are for the personal, non commercial use of consumers having a good faith interest in purchasing or leasing listed properties of the type displayed to them and may not be used for any purpose other than to identify prospective properties which such consumers may have a good faith interest in purchasing or leasing. MLS Property Information Network, Inc. and its subscribers disclaim any and all representations and warranties as to the accuracy of the property listing data and information set forth herein.
MLS PIN data last updated at 2024-09-27 03:30:00



