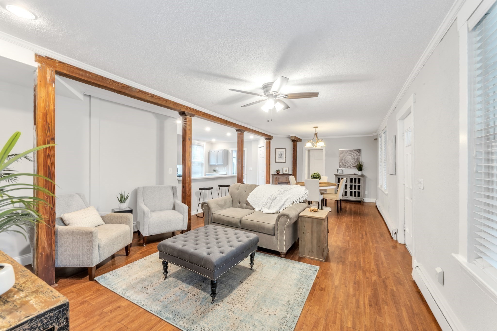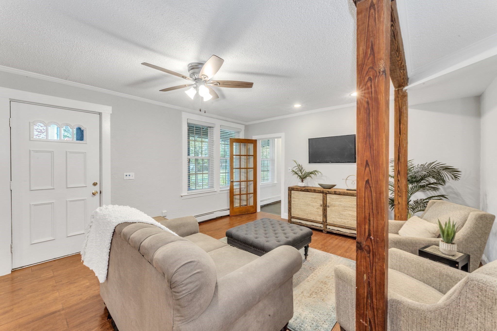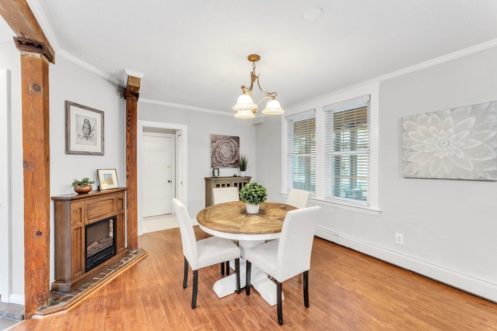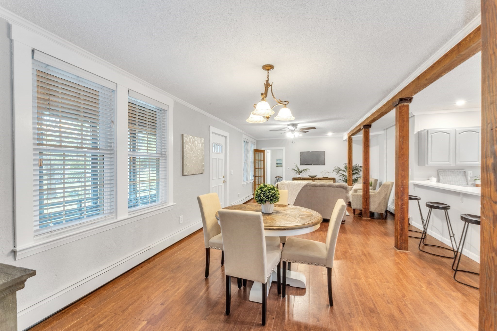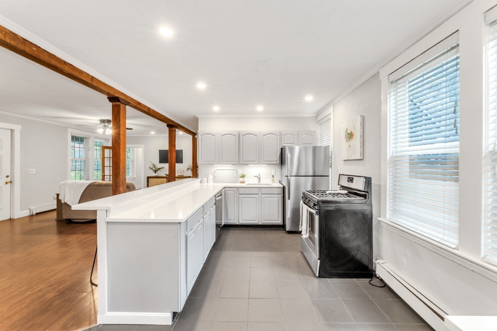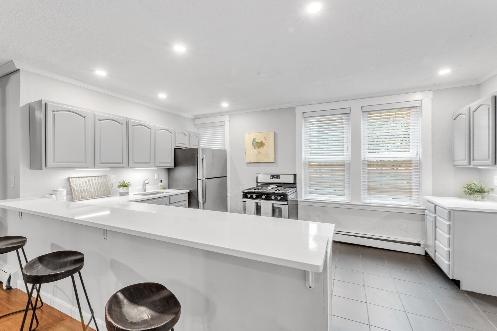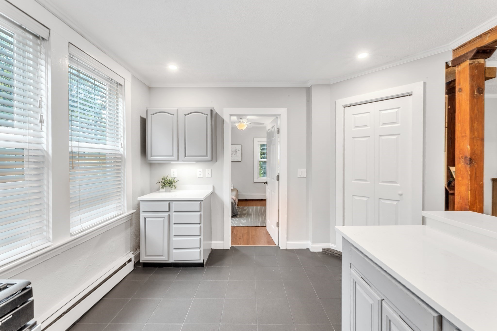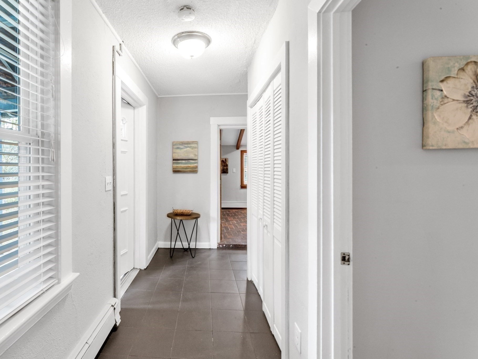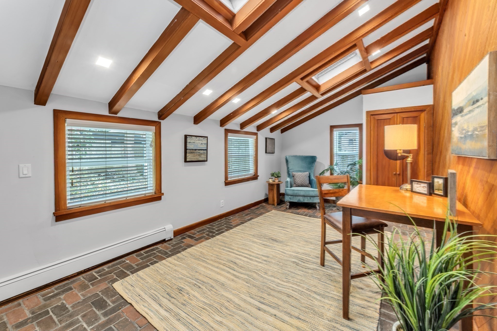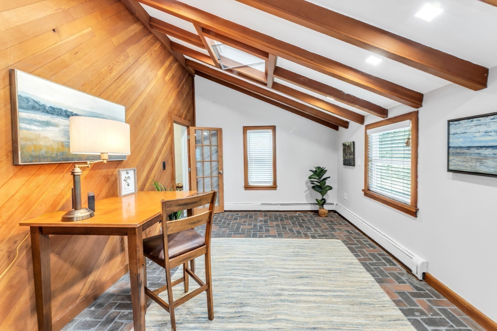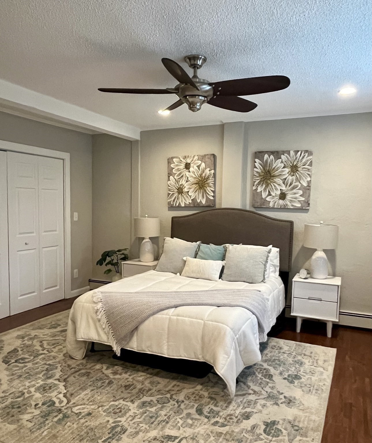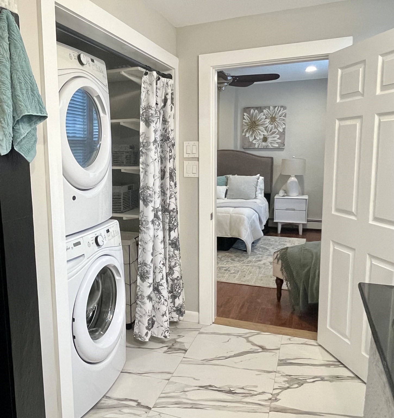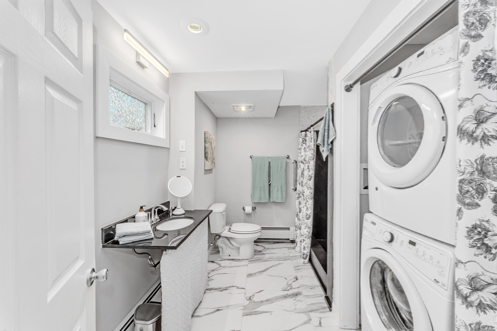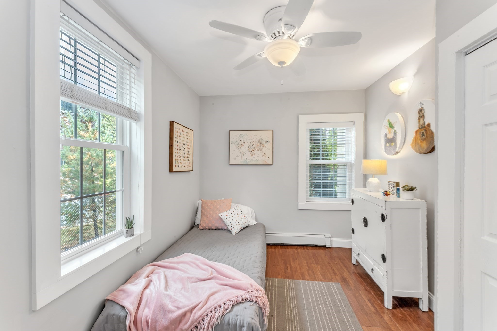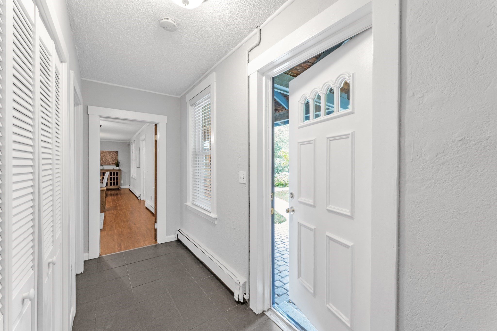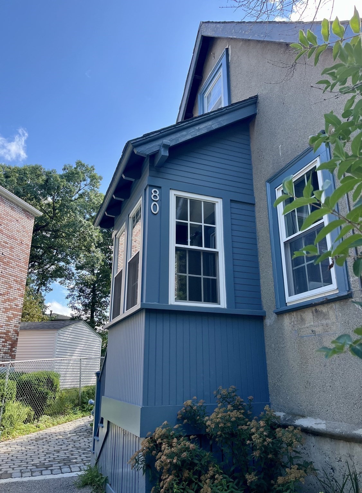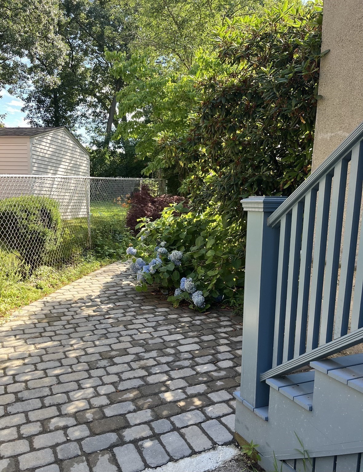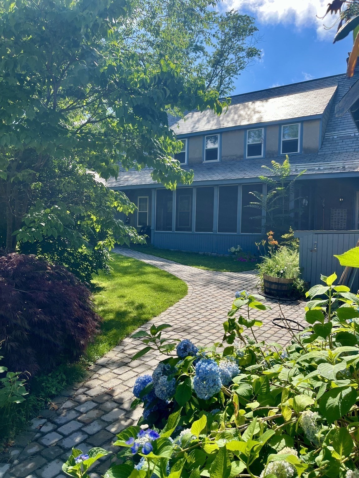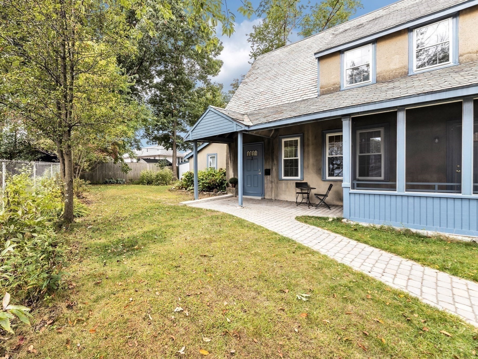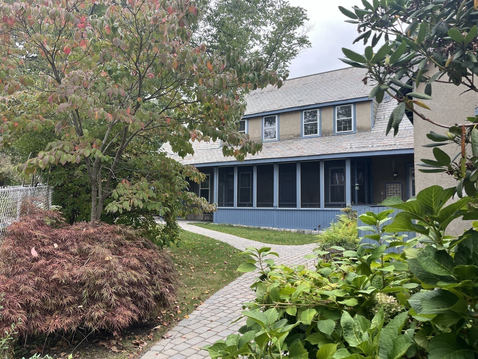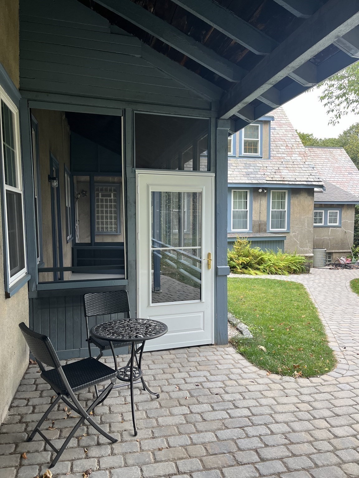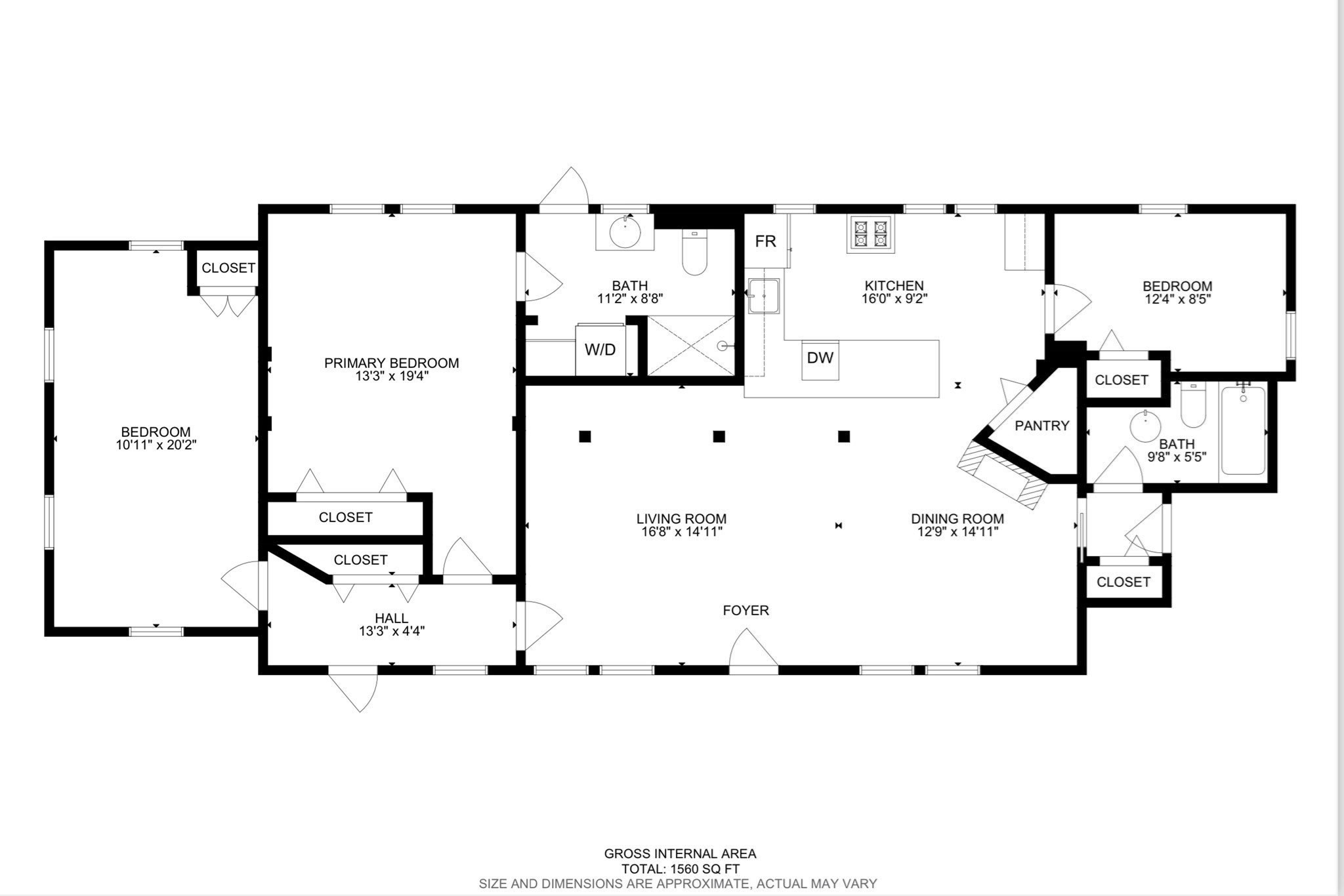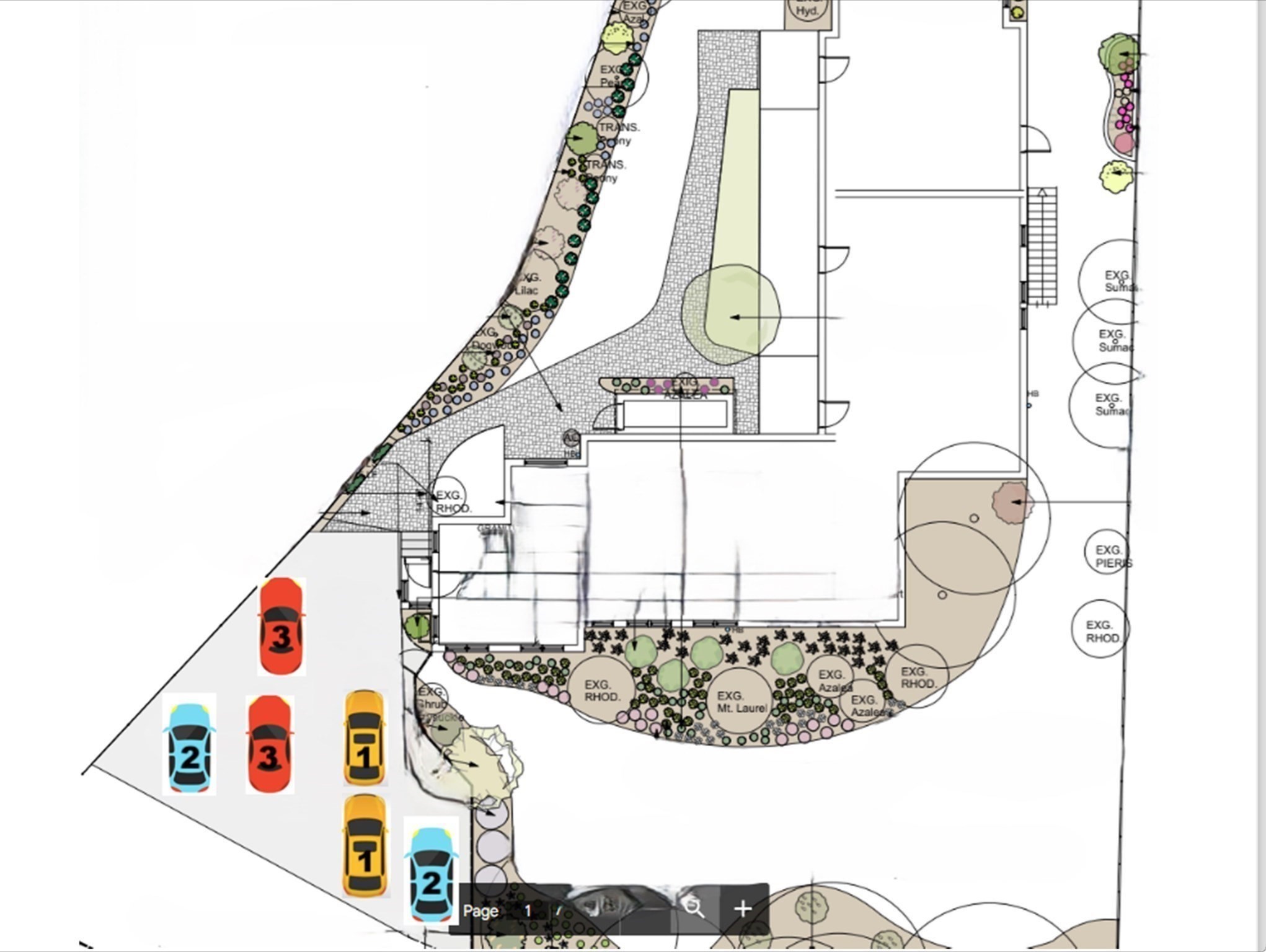Property Description
Property Overview
Property Details click or tap to expand
Kitchen, Dining, and Appliances
- Closet, Countertops - Stone/Granite/Solid, Dining Area, Flooring - Stone/Ceramic Tile, Gas Stove, Open Floor Plan, Peninsula, Recessed Lighting, Stainless Steel Appliances
- Dishwasher, Disposal, Dryer, Freezer, Range, Refrigerator, Washer, Washer Hookup
- Dining Room Features: Decorative Molding, Flooring - Hardwood, Lighting - Overhead, Open Floor Plan
Bedrooms
- Bedrooms: 3
- Master Bedroom Features: Bathroom - Full, Ceiling Fan(s), Closet - Double, Flooring - Hardwood, Recessed Lighting
- Master Bedroom Features: Ceiling Fan(s), Closet, Flooring - Hardwood, Lighting - Overhead, Lighting - Sconce, Remodeled
- Master Bedroom Features: Cable Hookup, Ceiling - Beamed, Closet, Closet/Cabinets - Custom Built, Flooring - Stone/Ceramic Tile, French Doors, Recessed Lighting, Remodeled, Skylight
Other Rooms
- Total Rooms: 5
- Living Room Features: Ceiling Fan(s), Exterior Access, Flooring - Hardwood, French Doors, Open Floor Plan, Recessed Lighting
Bathrooms
- Full Baths: 2
- Master Bath: 1
- Bathroom 1 Level: First Floor
- Bathroom 2 Level: First Floor
Amenities
- Amenities: Highway Access, House of Worship, Medical Facility, Park, Private School, Public School, Public Transportation, Shopping, T-Station, University
- Association Fee Includes: Extra Storage, Garden Area, Master Insurance, Reserve Funds, Sewer, Snow Removal, Water
Utilities
- Heating: Extra Flue, Gas, Gas, Geothermal Heat Source, Heat Pump, Hot Air Gravity, Hot Water Baseboard, Individual, Oil
- Heat Zones: 1
- Cooling: Window AC
- Cooling Zones: 1
- Electric Info: 100 Amps, Other (See Remarks)
- Energy Features: Insulated Windows
- Utility Connections: for Electric Dryer, for Gas Range, Washer Hookup
- Water: City/Town Water, Private
- Sewer: City/Town Sewer, Private
Unit Features
- Square Feet: 1560
- Unit Building: 2
- Unit Level: 1
- Unit Placement: Back
- Interior Features: Internet Available - Unknown
- Security: Fenced
- Floors: 1
- Pets Allowed: Yes
- Laundry Features: In Building, In Unit
- Accessability Features: No
Condo Complex Information
- Condo Name: The Pottery Association
- Condo Type: Condo
- Complex Complete: Yes
- Year Converted: 1973
- Number of Units: 3
- Number of Units Owner Occupied: 2
- Owner Occupied Data Source: Owner
- Elevator: No
- Condo Association: U
- HOA Fee: $1,275
- Fee Interval: Quarterly
- Management: Owner Association
Construction
- Year Built: 1915
- Style: 2/3 Family, Colonial, Detached, Houseboat, , Tudor
- Construction Type: Aluminum, Frame
- Roof Material: Shingle, Slate
- UFFI: Unknown
- Flooring Type: Hardwood, Tile
- Lead Paint: Certified Treated
- Warranty: No
Garage & Parking
- Garage Parking: Assigned
- Parking Features: 1-10 Spaces, Assigned, Garage, Off-Street, Paved Driveway
- Parking Spaces: 2
Exterior & Grounds
- Exterior Features: Fenced Yard, Garden Area, Porch - Screened, Professional Landscaping, Storage Shed
- Pool: No
Other Information
- MLS ID# 73295398
- Last Updated: 09/26/24
- Documents on File: 21E Certificate, Aerial Photo, Building Permit, Floor Plans, Investment Analysis, Legal Description, Master Deed, Perc Test, Rules & Regs, Site Plan, Soil Survey, Unit Deed
Property History click or tap to expand
| Date | Event | Price | Price/Sq Ft | Source |
|---|---|---|---|---|
| 09/26/2024 | New | $719,000 | $461 | MLSPIN |
Mortgage Calculator
Map & Resources
Boston College Brighton Campus
University
0.34mi
Boston College
University
0.34mi
Bais Yaakov of Boston School
Private School, Grades: 9-12
0.37mi
Shaloh House Day School
Private School, Grades: PK-4
0.4mi
Winship Elementary School
Public Elementary School, Grades: PK-6
0.42mi
Brighton High School
Public Secondary School, Grades: 7-12
0.43mi
Harriet A Baldwin School
School
0.46mi
Baldwin Early Learning Pilot Academy
Public Elementary School, Grades: PK-1
0.46mi
Dolce Vita Cafè
Cafe. Offers: Vegan, Vegetarian
0.21mi
Fuel America
Coffee Shop. Offers: Vegan, Vegetarian
0.29mi
Brighton Cafe
Cafe
0.31mi
Cafe Mirror
Coffee Shop
0.44mi
New York Fried Chicken & Pizza
Pizzeria
0.31mi
Dunkin'
Donut & Coffee Shop
0.42mi
Los Amigos Taqueria
Mexican (Fast Food)
0.44mi
Vaisakhi Indian Kitchen
Indian Restaurant
0.21mi
Boston Fire Department Engine 29, Ladder 11
Fire Station
0.22mi
Boston Police Department D-14 Brighton - Allston Neighborhood Station
Local Police
0.41mi
St. Elizabeth's Medical Center
Hospital
0.26mi
Curahealth Hospital Boston
Hospital
0.38mi
Franciscan Children's Hospital
Hospital. Speciality: Paediatrics
0.49mi
Beacon Hill Athletic Club
Fitness Centre. Sports: Fitness
0.24mi
Rabbi Joseph Shalom Shubow Park
Municipal Park
0.24mi
Wilson Park
Park
0.24mi
Theresa Hynes Park
Park
0.25mi
Fidelis Way Park
Municipal Park
0.38mi
Brian Honan Park
Park
0.42mi
Chestnut Hill Reservation
State Park
0.44mi
Kilsyth Terrace
Park
0.44mi
Cunningham Park
Municipal Park
0.45mi
Joyce Playground
Playground
0.14mi
Rabbi Joseph Shalom Shubow Park Playground
Playground
0.24mi
Bank of America
Bank
0.43mi
Rockland Trust
Bank
0.46mi
Bank of America
Bank
0.46mi
Primos Barber Shop
Hairdresser
0.21mi
D'Flacco Barber Shop
Hairdresser
0.31mi
Tina's Hair Salon
Hairdresser
0.46mi
Brighton Dental Group
Dentist
0.3mi
Arandia & Meola Dental Group
Dentist
0.35mi
Brighton Pharmacy
Pharmacy
0.2mi
Health First Pharmacy
Pharmacy
0.25mi
Europe Today Furniture
Furniture
0.45mi
7-Eleven
Convenience
0.2mi
Chansky's Super Market
Convenience
0.21mi
Huntington Market
Convenience
0.23mi
Babushka Deli
Convenience
0.35mi
Whole Foods Market
Supermarket
0.46mi
Sutherland Road
0.2mi
Chiswick Road
0.2mi
Chestnut Hill Ave @ Wallingford Rd
0.22mi
Chestnut Hill Ave @ Jackson Ave
0.22mi
Washington St @ Monastery Rd
0.23mi
Washington St opp Snow St
0.24mi
Winship St @ Union St
0.24mi
Washington St @ Snow St
0.24mi
Seller's Representative: Michelle Quinn, Insight Realty Group, Inc.
MLS ID#: 73295398
© 2024 MLS Property Information Network, Inc.. All rights reserved.
The property listing data and information set forth herein were provided to MLS Property Information Network, Inc. from third party sources, including sellers, lessors and public records, and were compiled by MLS Property Information Network, Inc. The property listing data and information are for the personal, non commercial use of consumers having a good faith interest in purchasing or leasing listed properties of the type displayed to them and may not be used for any purpose other than to identify prospective properties which such consumers may have a good faith interest in purchasing or leasing. MLS Property Information Network, Inc. and its subscribers disclaim any and all representations and warranties as to the accuracy of the property listing data and information set forth herein.
MLS PIN data last updated at 2024-09-26 15:53:00




