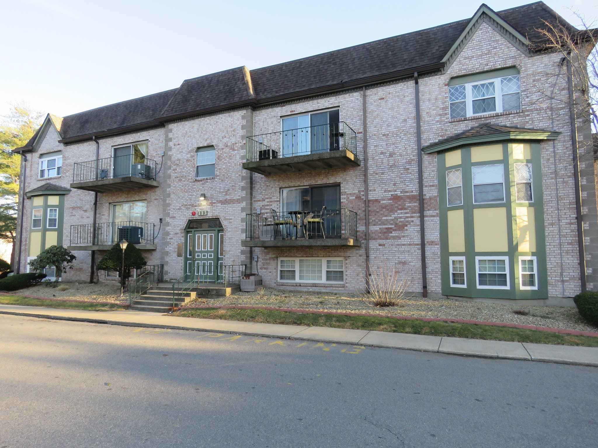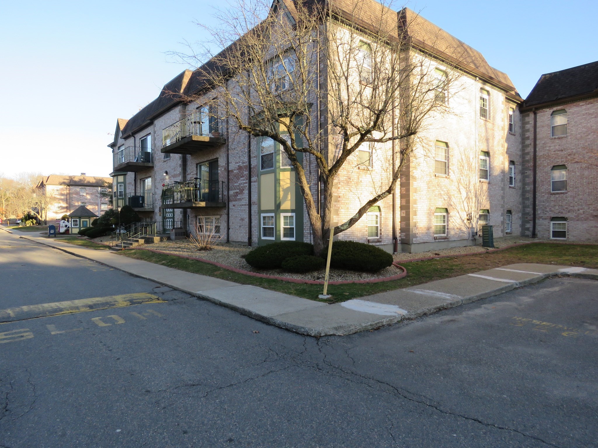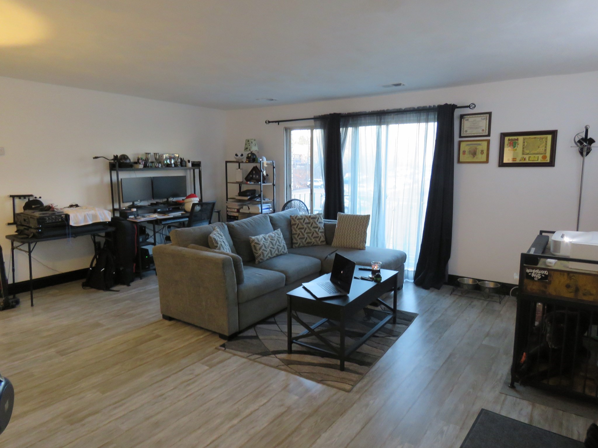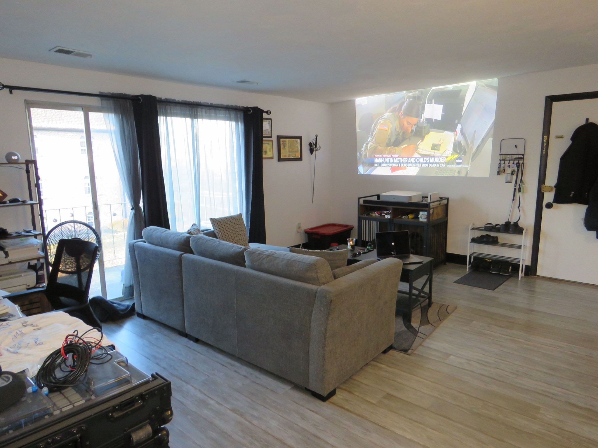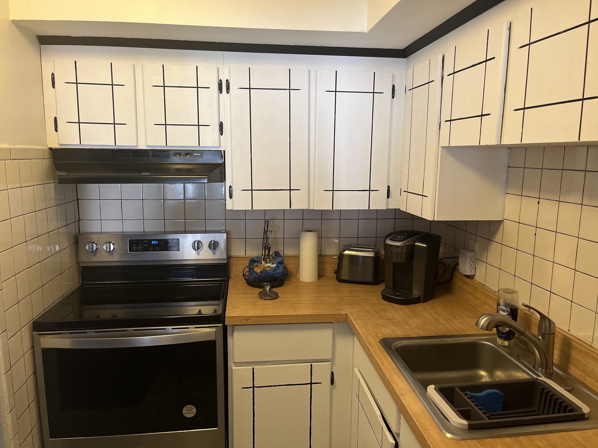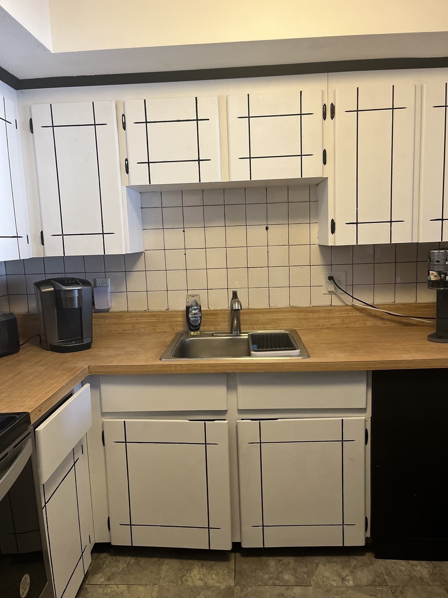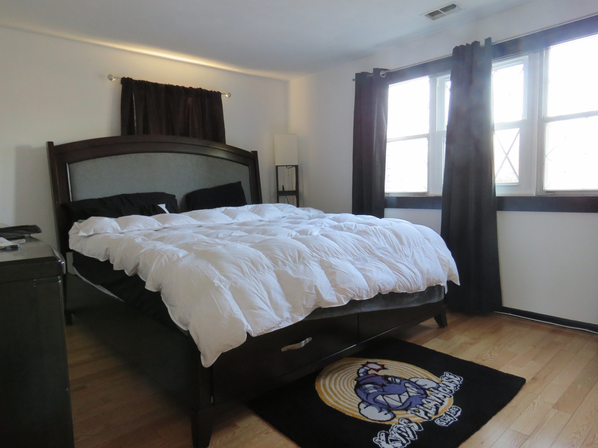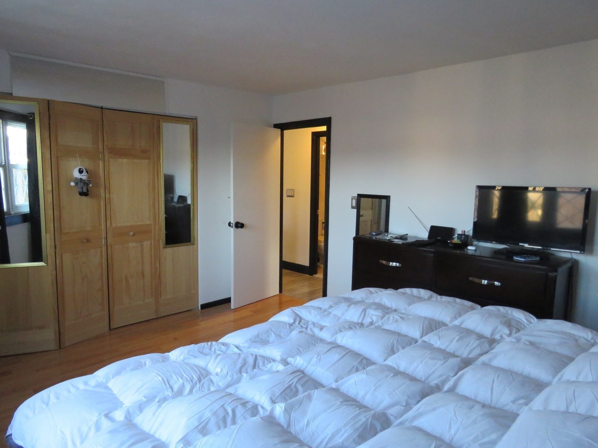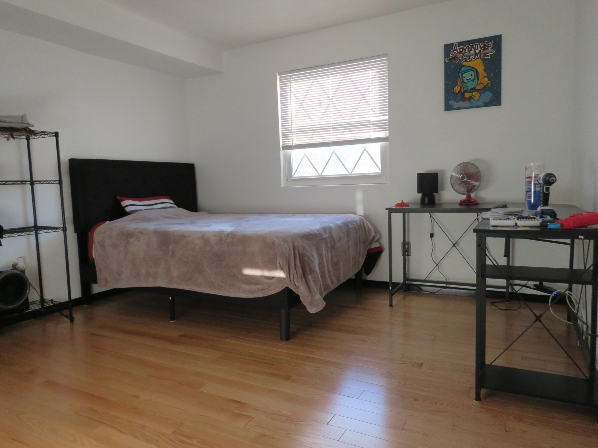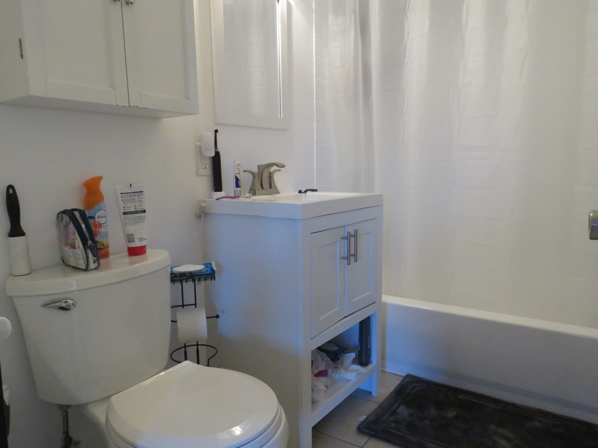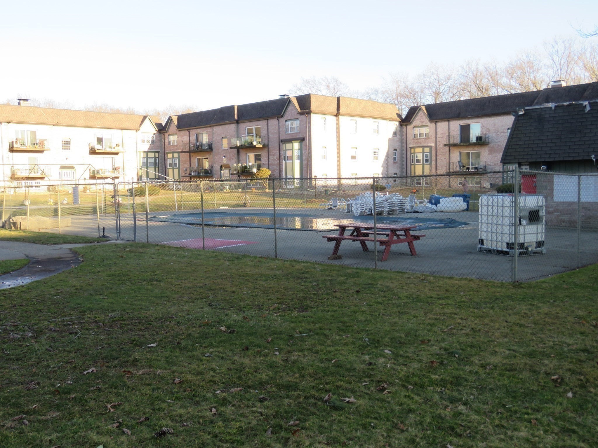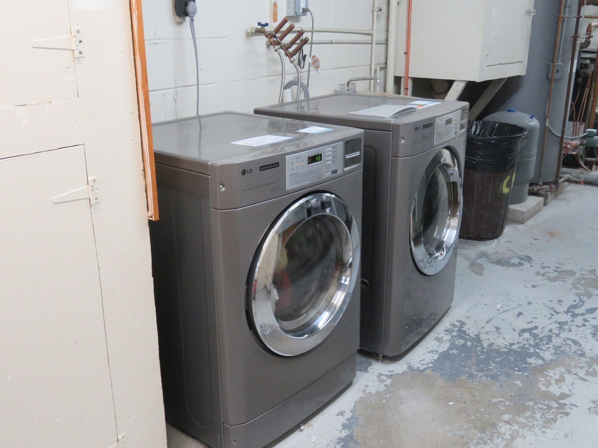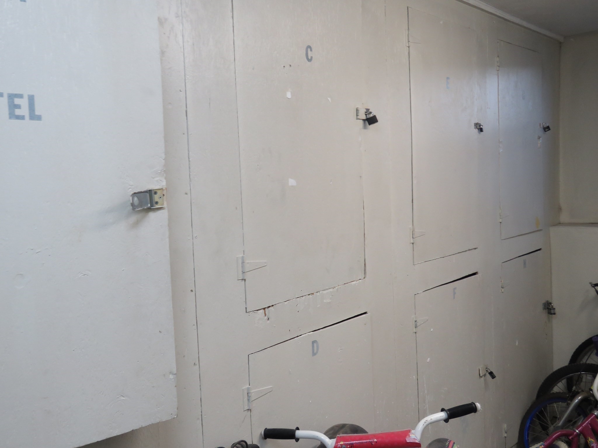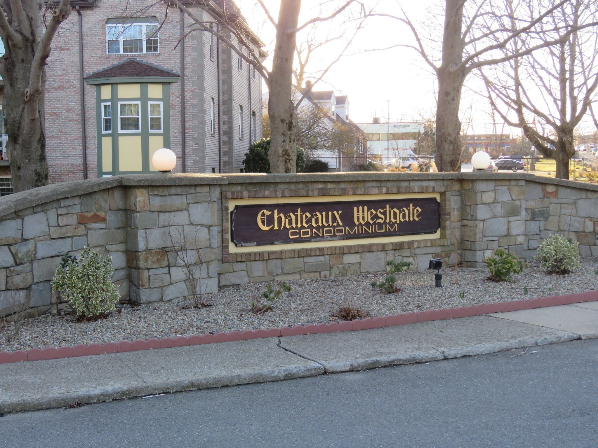Property Description
Property Overview
Property Details click or tap to expand
Kitchen, Dining, and Appliances
- Kitchen Dimensions: 9X8
- Kitchen Level: Third Floor
- Flooring - Vinyl
- Microwave, Range, Refrigerator, Vent Hood
- Dining Room Dimensions: 10X9
- Dining Room Level: Third Floor
- Dining Room Features: Ceiling - Beamed, Ceiling Fan(s), Flooring - Laminate
Bedrooms
- Bedrooms: 2
- Master Bedroom Dimensions: 15X12
- Master Bedroom Level: Third Floor
- Master Bedroom Features: Closet, Flooring - Hardwood, Window(s) - Picture
- Bedroom 2 Dimensions: 12X12
- Bedroom 2 Level: Third Floor
- Master Bedroom Features: Closet, Flooring - Hardwood
Other Rooms
- Total Rooms: 5
- Family Room Dimensions: 18X15
- Family Room Level: Third Floor
- Family Room Features: Balcony / Deck, Flooring - Laminate, Slider
Bathrooms
- Full Baths: 1
- Bathroom 1 Dimensions: 8X5
- Bathroom 1 Level: Third Floor
- Bathroom 1 Features: Bathroom - Full, Bathroom - Tiled With Tub & Shower, Flooring - Stone/Ceramic Tile
Amenities
- Amenities: Highway Access, House of Worship, Medical Facility, Public School, Public Transportation, Shopping, Walk/Jog Trails
- Association Fee Includes: Exterior Maintenance, Extra Storage, Heat, Hot Water, Landscaping, Laundry Facilities, Master Insurance, Refuse Removal, Road Maintenance, Sewer, Snow Removal, Swimming Pool, Water
Utilities
- Heating: Central Heat, Electric
- Cooling: Central Air
- Electric Info: Circuit Breakers, Underground
- Utility Connections: for Electric Range
- Water: City/Town Water, Private
- Sewer: City/Town Sewer, Private
Unit Features
- Square Feet: 890
- Unit Building: 12
- Unit Level: 3
- Floors: 1
- Pets Allowed: No
- Laundry Features: In Building
- Accessability Features: Unknown
Condo Complex Information
- Condo Name: Chateaux Westgate
- Condo Type: Condo
- Complex Complete: U
- Number of Units: 252
- Elevator: No
- Condo Association: U
- HOA Fee: $564
- Fee Interval: Monthly
Construction
- Year Built: 1981
- Style: Mid-Rise, Other (See Remarks), Split Entry
- Construction Type: Brick, Stone/Concrete
- Flooring Type: Laminate, Tile, Vinyl, Wood
- Lead Paint: None
- Warranty: No
Garage & Parking
- Garage Parking: Assigned
- Parking Features: 1-10 Spaces, Assigned, Garage, Guest, Off-Street, Paved Driveway, Under
- Parking Spaces: 1
Exterior & Grounds
- Exterior Features: Balcony
- Pool: Yes
- Pool Features: Inground
Other Information
- MLS ID# 73290888
- Last Updated: 09/21/24
Property History click or tap to expand
| Date | Event | Price | Price/Sq Ft | Source |
|---|---|---|---|---|
| 09/22/2024 | Expired | $275,000 | $309 | MLSPIN |
| 09/21/2024 | Active | $275,000 | $309 | MLSPIN |
| 09/17/2024 | New | $275,000 | $309 | MLSPIN |
| 04/02/2024 | Temporarily Withdrawn | $275,000 | $309 | MLSPIN |
| 03/25/2024 | Active | $275,000 | $309 | MLSPIN |
| 03/21/2024 | New | $275,000 | $309 | MLSPIN |
| 08/03/2023 | Sold | $250,000 | $281 | MLSPIN |
| 07/02/2023 | Under Agreement | $239,000 | $269 | MLSPIN |
| 06/21/2023 | Contingent | $239,000 | $269 | MLSPIN |
| 06/19/2023 | New | $239,000 | $269 | MLSPIN |
| 11/22/2021 | Canceled | $229,900 | $258 | MLSPIN |
| 11/15/2021 | Temporarily Withdrawn | $229,900 | $258 | MLSPIN |
| 11/09/2021 | Active | $229,900 | $258 | MLSPIN |
Mortgage Calculator
Map & Resources
Manthala George Jr. Elementary School
Public Elementary School, Grades: PK-5
0.46mi
Tasty Bites
Steak & Chicken & Sandwich & Beef & Pizza & Potato (Fast Food)
0.45mi
Charleys Philly Steaks
Sandwich (Fast Food)
0.46mi
Sarku Japan
Japanese (Fast Food)
0.46mi
Popeyes
Chicken (Fast Food)
0.47mi
Good Samaritan Medical Center
Hospital
0.62mi
Fuller Craft Museum
Museum
0.14mi
Planet Fitness
Fitness Centre
0.36mi
D.W. Field Park
Municipal Park
0.05mi
D.W. Field Park
Municipal Park
0.18mi
D. W. Field Golf Course
Golf Course
0.31mi
Golden Nails
Nails
0.38mi
Flora's Beauty Supply
Beauty
0.41mi
Arch Dental
Dentist
0.44mi
Saab Energy
Gas Station
0.26mi
Liam's Home Furniture
Furniture
0.36mi
Westgate Mall
Mall
0.34mi
Burlington
Department Store
0.41mi
Saab Food Mart
Convenience
0.26mi
Ocean State Job Lot
Variety Store
0.22mi
Super Dollar
Variety Store
0.42mi
Seller's Representative: Paul White, Keller Williams Realty Signature Properties
MLS ID#: 73290888
© 2024 MLS Property Information Network, Inc.. All rights reserved.
The property listing data and information set forth herein were provided to MLS Property Information Network, Inc. from third party sources, including sellers, lessors and public records, and were compiled by MLS Property Information Network, Inc. The property listing data and information are for the personal, non commercial use of consumers having a good faith interest in purchasing or leasing listed properties of the type displayed to them and may not be used for any purpose other than to identify prospective properties which such consumers may have a good faith interest in purchasing or leasing. MLS Property Information Network, Inc. and its subscribers disclaim any and all representations and warranties as to the accuracy of the property listing data and information set forth herein.
MLS PIN data last updated at 2024-09-21 03:05:00



