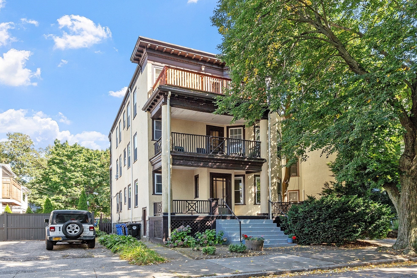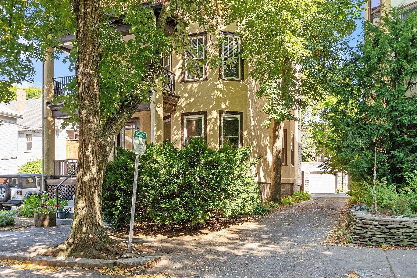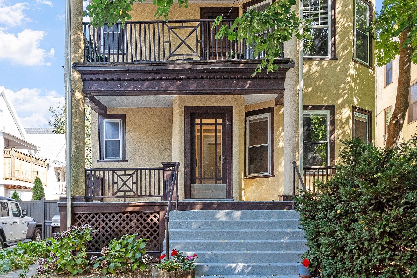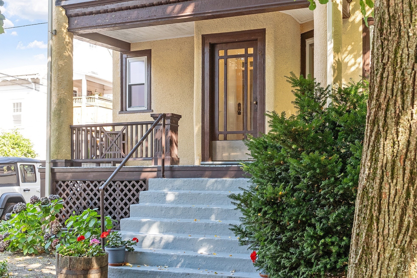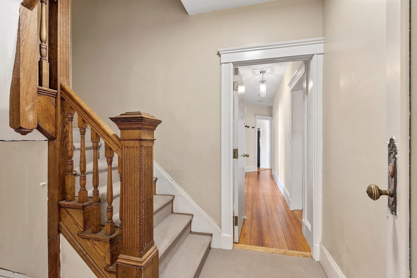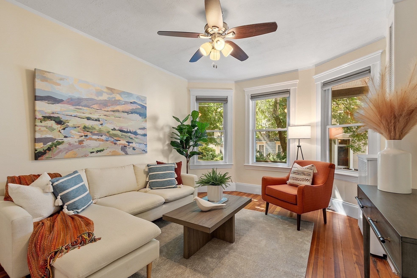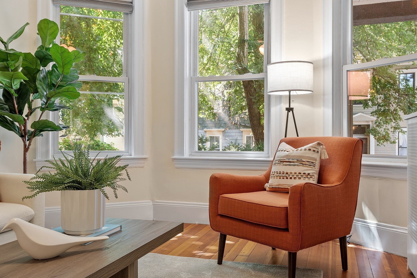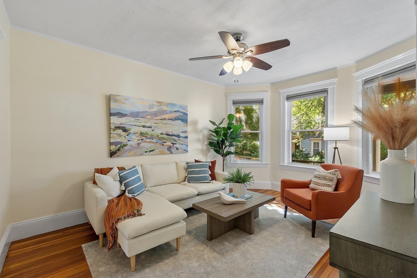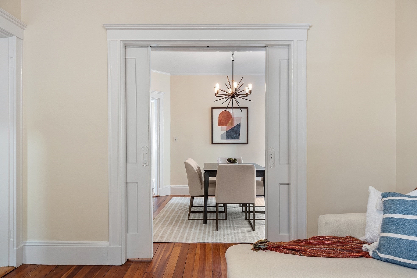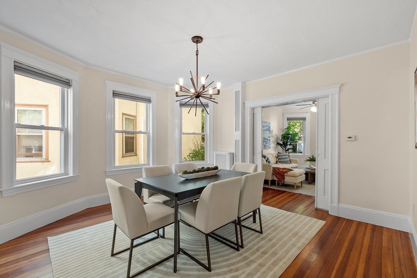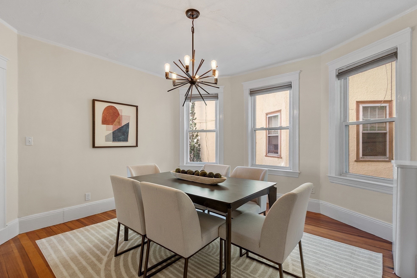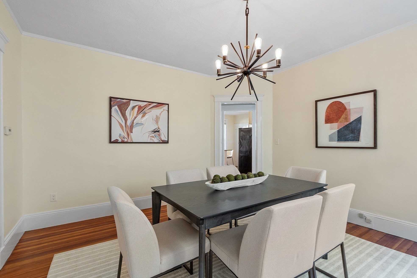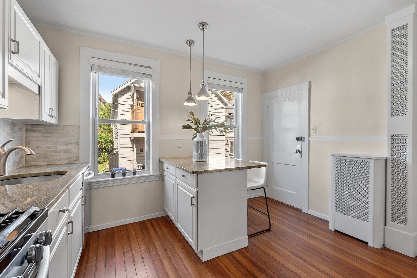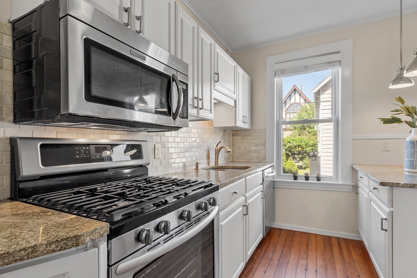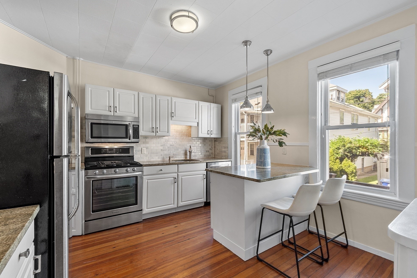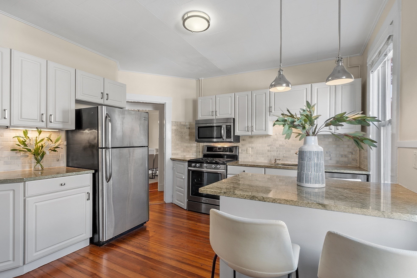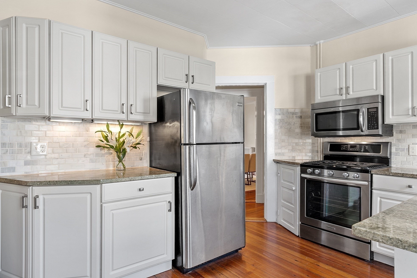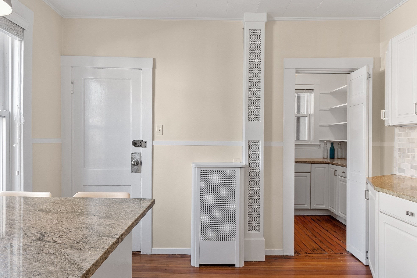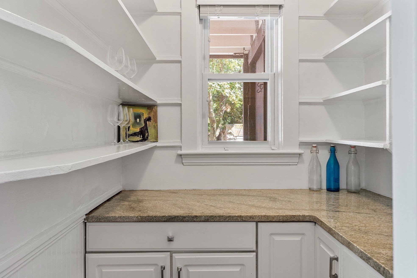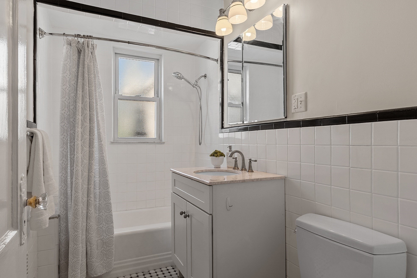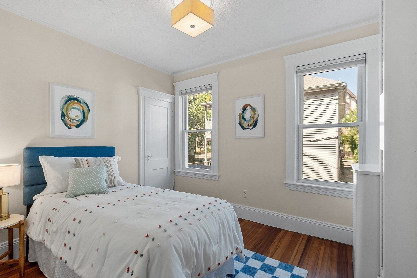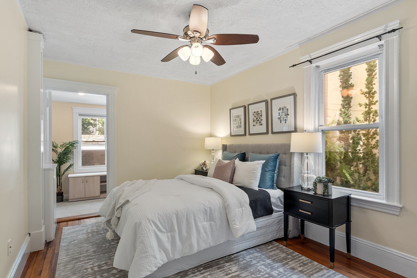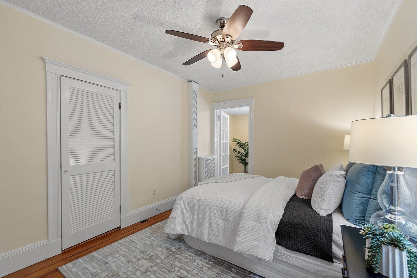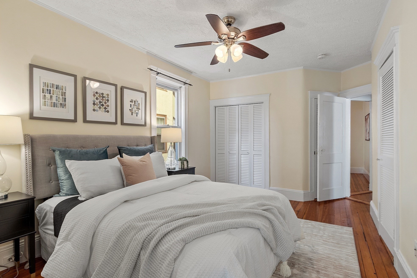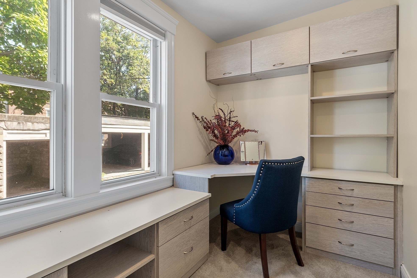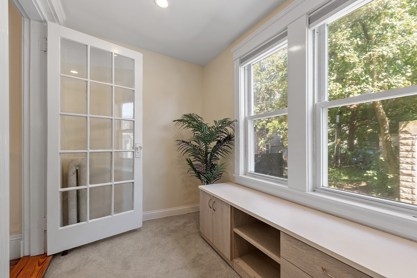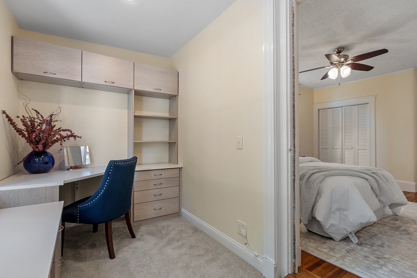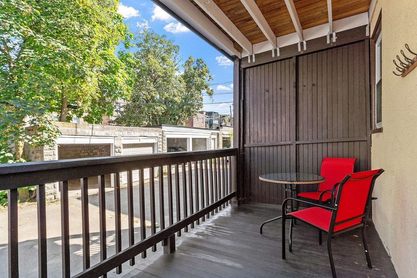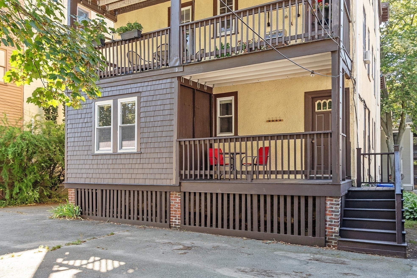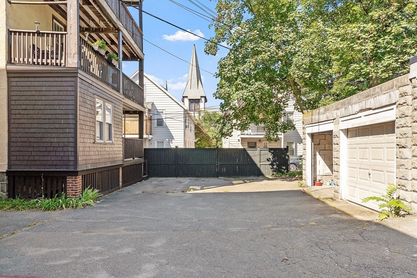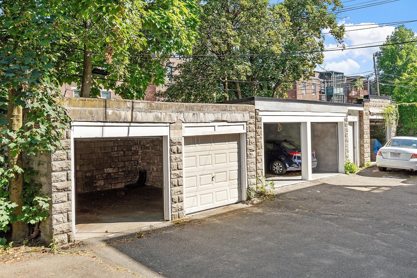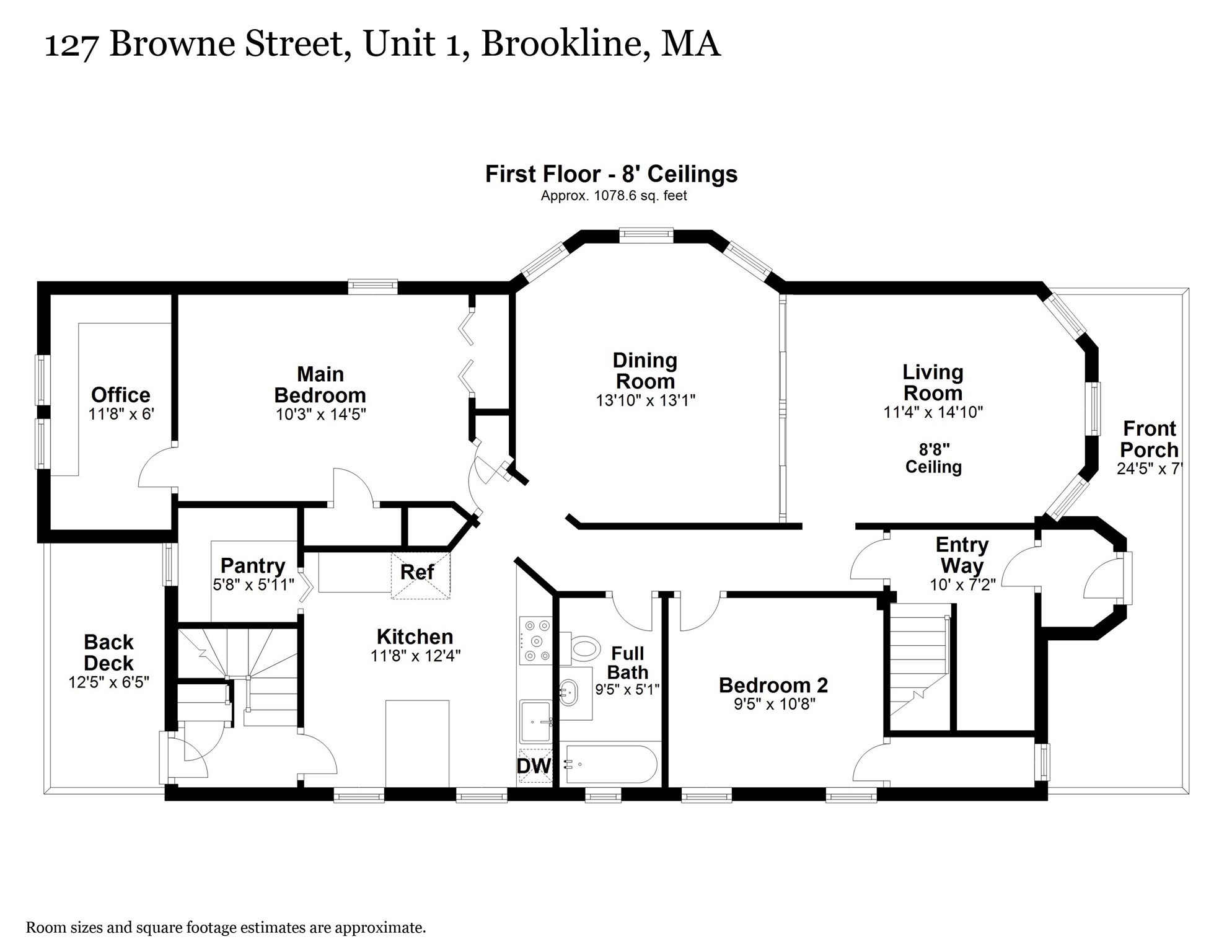Property Description
Property Overview
Property Details click or tap to expand
Kitchen, Dining, and Appliances
- Kitchen Dimensions: 11'8"X12'4"
- Kitchen Level: First Floor
- Breakfast Bar / Nook, Countertops - Stone/Granite/Solid, Countertops - Upgraded, Exterior Access, Flooring - Hardwood, Gas Stove, Kitchen Island, Lighting - Overhead, Stainless Steel Appliances, Walk-in Storage
- Dishwasher, Microwave, Range, Refrigerator
- Dining Room Dimensions: 13'10"X13'1"
- Dining Room Level: First Floor
- Dining Room Features: Flooring - Hardwood, Window(s) - Bay/Bow/Box
Bedrooms
- Bedrooms: 2
- Master Bedroom Dimensions: 10'3"X14'5"
- Master Bedroom Level: First Floor
- Master Bedroom Features: Ceiling Fan(s), Closet/Cabinets - Custom Built, Closet - Double, Dressing Room, Flooring - Hardwood, Lighting - Overhead
- Bedroom 2 Dimensions: 9'5"X10'8"
- Bedroom 2 Level: First Floor
- Master Bedroom Features: Closet/Cabinets - Custom Built, Closet - Walk-in, Flooring - Hardwood, Lighting - Overhead
Other Rooms
- Total Rooms: 6
- Living Room Dimensions: 11'4"X14'10"
- Living Room Level: First Floor
- Living Room Features: Ceiling Fan(s), Flooring - Hardwood, Window(s) - Bay/Bow/Box
Bathrooms
- Full Baths: 1
- Bathroom 1 Dimensions: 9'5"X5'1"
- Bathroom 1 Level: First Floor
- Bathroom 1 Features: Bathroom - Full, Bathroom - With Tub, Flooring - Stone/Ceramic Tile
Amenities
- Amenities: Highway Access, House of Worship, Medical Facility, Park, Public School, Public Transportation, Shopping, Tennis Court, T-Station, University
- Association Fee Includes: Extra Storage, Master Insurance, Sewer, Water
Utilities
- Heating: Active Solar, Electric Baseboard, Electric Baseboard, Hot Water Radiators, Oil, Radiant
- Cooling: Window AC
- Utility Connections: for Gas Range
- Water: City/Town Water, Private
- Sewer: City/Town Sewer, Private
Unit Features
- Square Feet: 1079
- Unit Building: 1
- Unit Level: 1
- Floors: 1
- Pets Allowed: No
- Laundry Features: Common, In Building
- Accessability Features: Unknown
Condo Complex Information
- Condo Type: Condo
- Complex Complete: U
- Number of Units: 3
- Number of Units Owner Occupied: 3
- Elevator: No
- Condo Association: U
- HOA Fee: $257
- Fee Interval: Monthly
- Management: Owner Association
Construction
- Year Built: 1900
- Style: 2/3 Family, Houseboat, Tudor
- Flooring Type: Hardwood, Wall to Wall Carpet
- Lead Paint: Unknown
- Warranty: No
Garage & Parking
- Garage Parking: Deeded, Detached
- Garage Spaces: 1
- Parking Features: 1-10 Spaces, Deeded, Off-Street, Open, Other (See Remarks)
- Parking Spaces: 1
Exterior & Grounds
- Exterior Features: Deck - Wood, Porch
- Pool: No
Other Information
- MLS ID# 73287643
- Last Updated: 09/20/24
- Documents on File: Aerial Photo, Building Permit, Floor Plans, Investment Analysis, Legal Description, Master Deed, Perc Test, Site Plan, Unit Deed
Property History click or tap to expand
| Date | Event | Price | Price/Sq Ft | Source |
|---|---|---|---|---|
| 09/20/2024 | Contingent | $899,000 | $833 | MLSPIN |
| 09/14/2024 | Active | $899,000 | $833 | MLSPIN |
| 09/10/2024 | New | $899,000 | $833 | MLSPIN |
| 06/30/2018 | Sold | $900,000 | $841 | MLSPIN |
| 04/26/2018 | Under Agreement | $759,000 | $709 | MLSPIN |
| 04/18/2018 | Contingent | $759,000 | $709 | MLSPIN |
| 04/15/2018 | New | $759,000 | $709 | MLSPIN |
Mortgage Calculator
Map & Resources
Boston University
University
0.22mi
Florida Ruffin Ridley School
Public Elementary School, Grades: PK-8
0.28mi
BU Metropolitan College
University
0.28mi
MATCH Charter Public High School
Charter School, Grades: 9-12
0.33mi
Boston Evening Academy HMCS School
School
0.33mi
Ivy Street School
Special Education, Grades: 1-12
0.33mi
Match Charter Public School
Charter School, Grades: PK-12
0.34mi
Everbrook Academy
Grades: PK-K
0.35mi
Blue State Coffee
Coffee Shop
0.3mi
Starbucks
Coffee Shop. Offers: Vegetarian
0.35mi
Starbucks
Coffee Shop
0.35mi
Brown Sugar Cafe
Cafe
0.35mi
Caffè Nero
Coffee Shop
0.37mi
Paris Creperie
Crepe (Cafe)
0.37mi
Buick Street Cafe
Cafe
0.38mi
LimeRed Teahouse
Bubble Tea (Cafe)
0.39mi
The Daily Stroll
Animal Boarding
0.43mi
HRI Hospital
Hospital. Speciality: Psychiatry
0.2mi
Brookline Fire Department Station 5
Fire Station
0.21mi
Boston University Police
Police
0.34mi
Coolidge Corner Theater
Cinema
0.36mi
Joan & Edgar Booth Theatre
Theatre
0.39mi
John Fitzgerald Kennedy National Historic Site
Museum
0.19mi
Paradise Rock Club
Music Venue
0.31mi
Agganis Arena
Stadium. Sports: Ice Hockey
0.3mi
Nickerson Field
Stadium
0.35mi
Ridley School Playground
Sports Centre
0.12mi
New Balance Field
Sports Centre. Sports: Soccer
0.4mi
Boston University Fitness & Recreation Center
Fitness Centre
0.31mi
Healthworks
Fitness Centre
0.33mi
CorePower Yoga
Fitness Centre. Sports: Yoga
0.44mi
Amory Playground Green Dog Park
Dog Park
0.29mi
Hall's Pond Sanctuary
Municipal Park
0.4mi
Freeman Square
Municipal Park
0.06mi
Winthrop Square
Municipal Park
0.13mi
Dwight Square
Municipal Park
0.14mi
Winthrop Square
Park
0.16mi
Minot Park
Park
0.16mi
Knyvet Square
Municipal Park
0.17mi
Lapels Dry Cleaning
Laundry
0.39mi
Mobil
Gas Station
0.38mi
Coolidge Corner Branch Library
Library
0.25mi
Adult Literacy Resource Center
Library
0.32mi
William Howard Taft Middle School Library
Library
0.33mi
Athlete Study Hall
Library
0.47mi
Citizens Bank
Bank
0.33mi
Citibank
Bank
0.34mi
Dollar Tree
Variety Store
0.37mi
Eureka!
Variety Store
0.42mi
Maruichi Select Shop
Supermarket
0.35mi
Trader Joe's
Supermarket
0.37mi
Star Market
Supermarket
0.38mi
Buick Street Market
Supermarket
0.39mi
The Butcherie
Supermarket
0.43mi
Hong Kong Supermarket
Supermarket
0.46mi
Commonwealth Ave @ Pleasant St
0.27mi
Babcock Street
0.29mi
Commonwealth Ave @ Babcock St
0.3mi
Saint Paul Street
0.31mi
Commonwealth Ave @ Buick St
0.33mi
Commonwealth Ave @ Babcock St
0.33mi
Harvard St @ Shailer St
0.35mi
Amory Street
0.35mi
Seller's Representative: Jian Ping Ge, Stonebridge Realty
MLS ID#: 73287643
© 2024 MLS Property Information Network, Inc.. All rights reserved.
The property listing data and information set forth herein were provided to MLS Property Information Network, Inc. from third party sources, including sellers, lessors and public records, and were compiled by MLS Property Information Network, Inc. The property listing data and information are for the personal, non commercial use of consumers having a good faith interest in purchasing or leasing listed properties of the type displayed to them and may not be used for any purpose other than to identify prospective properties which such consumers may have a good faith interest in purchasing or leasing. MLS Property Information Network, Inc. and its subscribers disclaim any and all representations and warranties as to the accuracy of the property listing data and information set forth herein.
MLS PIN data last updated at 2024-09-20 12:15:00



