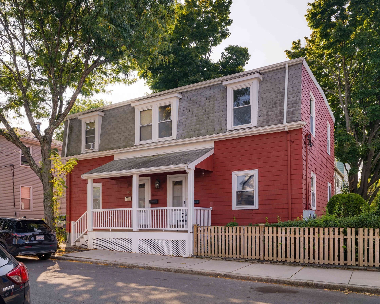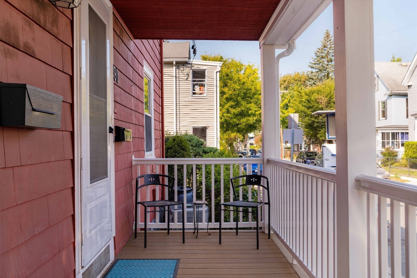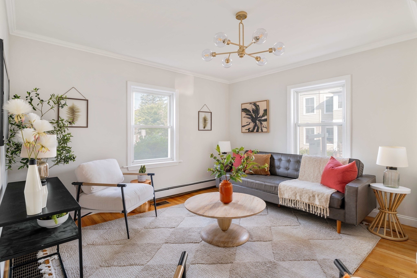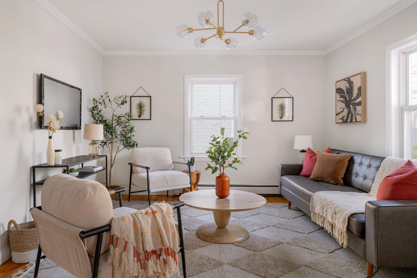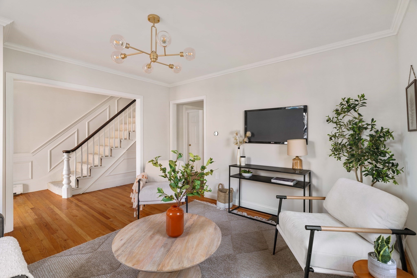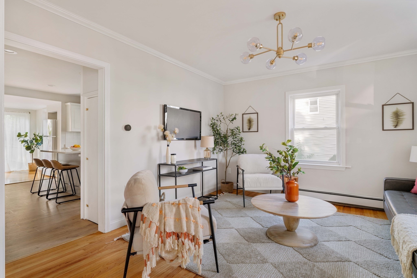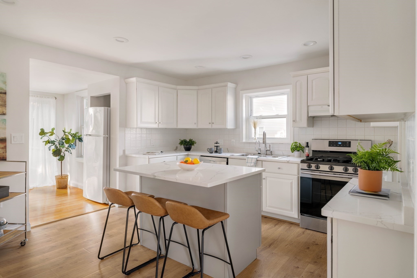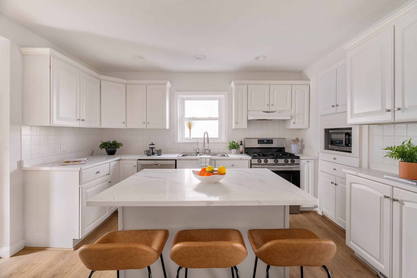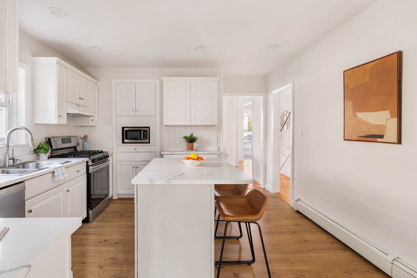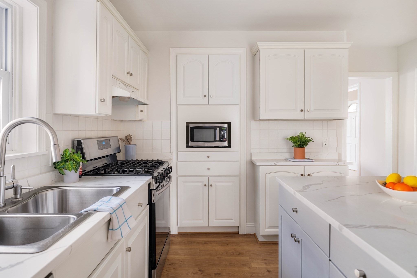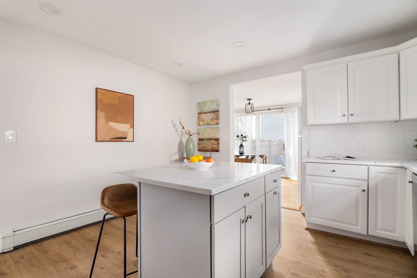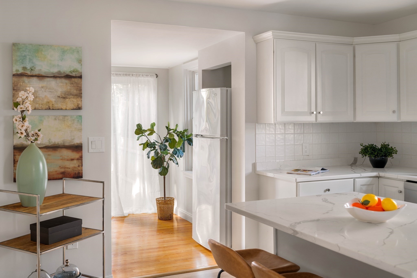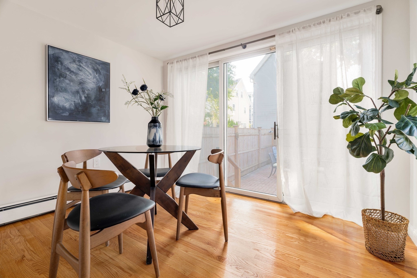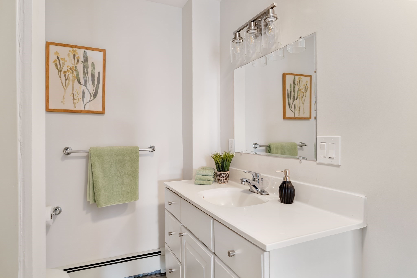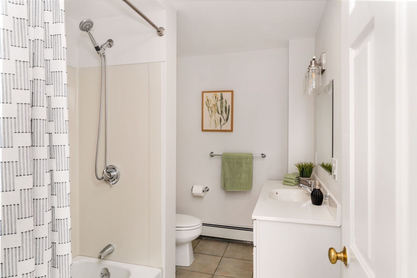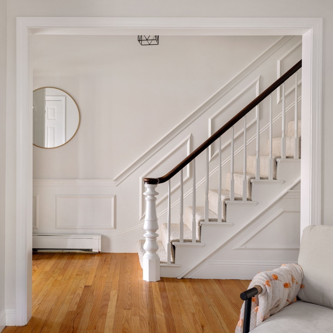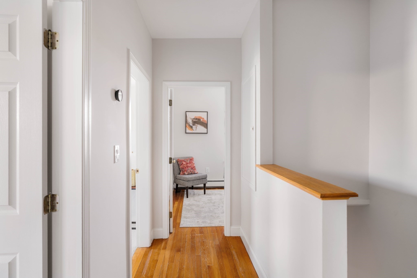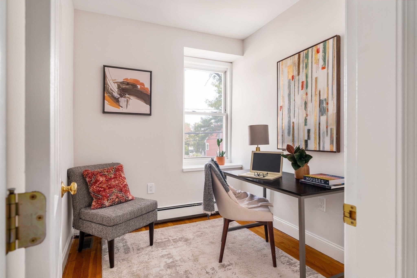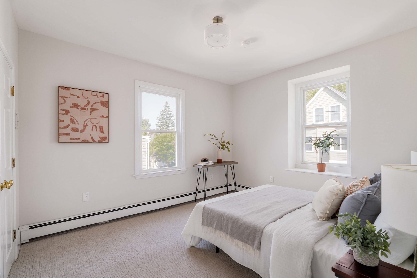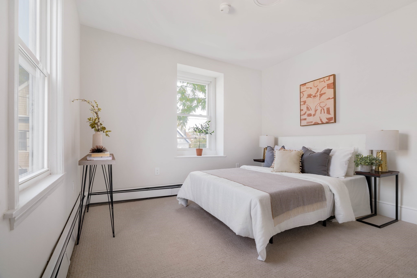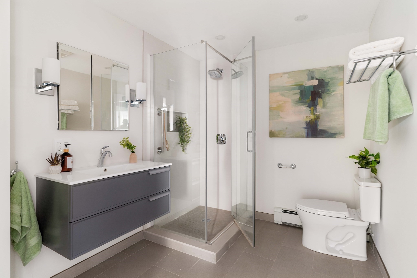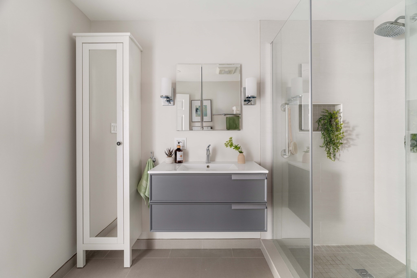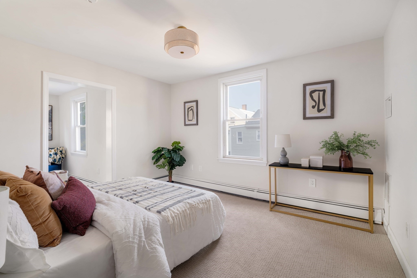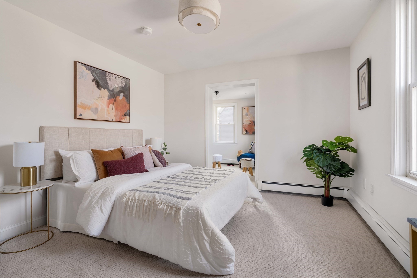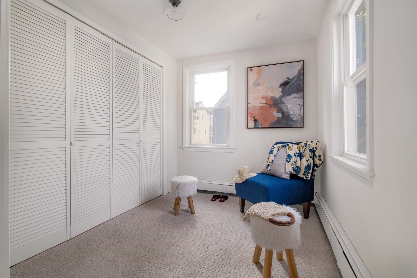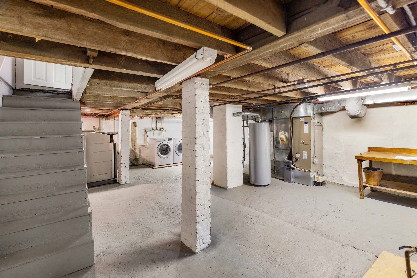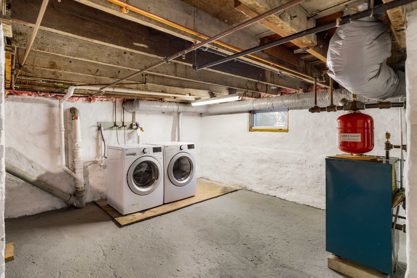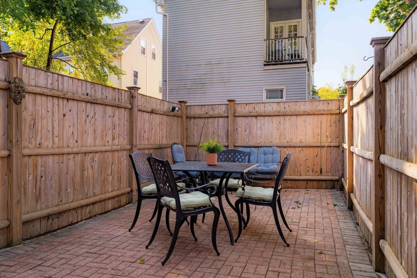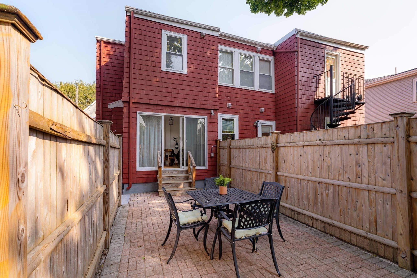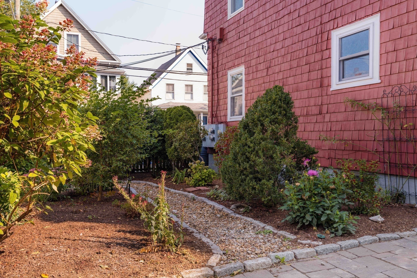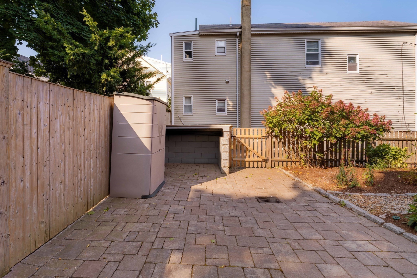Property Description
Property Overview
Property Details click or tap to expand
Kitchen, Dining, and Appliances
- Kitchen Level: First Floor
- Dishwasher, Disposal, Dryer, Microwave, Range, Refrigerator, Vent Hood, Washer, Washer Hookup, Water Treatment
- Dining Room Level: First Floor
Bedrooms
- Bedrooms: 2
- Master Bedroom Level: Second Floor
- Bedroom 2 Level: Second Floor
Other Rooms
- Total Rooms: 7
- Living Room Level: First Floor
Bathrooms
- Full Baths: 2
- Bathroom 1 Level: First Floor
- Bathroom 1 Features: Bathroom - Full
- Bathroom 2 Level: Second Floor
- Bathroom 2 Features: Bathroom - Full
Amenities
- Amenities: Bike Path, Conservation Area, Golf Course, Highway Access, House of Worship, Laundromat, Medical Facility, Park, Private School, Public School, Public Transportation, Shopping, Swimming Pool, Tennis Court, T-Station, University, Walk/Jog Trails
- Association Fee Includes: Exterior Maintenance, Master Insurance, Reserve Funds, Sewer, Snow Removal, Water
Utilities
- Heating: Extra Flue, Gas, Gas, Heat Pump, Hot Air Gravity, Hot Water Baseboard
- Heat Zones: 2
- Cooling: Central Air, Individual, None
- Cooling Zones: 1
- Electric Info: Circuit Breakers, Underground
- Energy Features: Insulated Windows, Prog. Thermostat
- Utility Connections: for Electric Dryer, for Gas Range, Washer Hookup
- Water: City/Town Water, Private
- Sewer: City/Town Sewer, Private
Unit Features
- Square Feet: 1268
- Unit Building: 90
- Unit Level: 1
- Security: Fenced
- Floors: 2
- Pets Allowed: Yes
- Laundry Features: In Unit
- Accessability Features: Unknown
Condo Complex Information
- Condo Name: 88-90 Dudley Street Condominium
- Condo Type: Condo
- Complex Complete: Yes
- Year Converted: 2000
- Number of Units: 3
- Number of Units Owner Occupied: 1
- Owner Occupied Data Source: Owner
- Elevator: No
- Condo Association: U
- HOA Fee: $564
- Fee Interval: Monthly
- Management: Owner Association
Construction
- Year Built: 1900
- Style: , Garrison, Townhouse
- Construction Type: Aluminum, Frame
- Roof Material: Aluminum, Asphalt/Fiberglass Shingles, Rubber
- Flooring Type: Hardwood, Tile
- Lead Paint: Unknown
- Warranty: No
Garage & Parking
- Parking Features: 1-10 Spaces, Exclusive Parking, Off Site, Off-Street, Paved Driveway
- Parking Spaces: 2
Exterior & Grounds
- Exterior Features: Fenced Yard, Patio, Porch
- Pool: No
Other Information
- MLS ID# 73293595
- Last Updated: 09/23/24
- Documents on File: 21E Certificate, Association Financial Statements, Building Permit, Feasibility Study, Floor Plans, Investment Analysis, Land Survey, Legal Description, Management Association Bylaws, Master Deed, Rules & Regs, Septic Design, Site Plan, Soil Survey, Subdivision Approval
Property History click or tap to expand
| Date | Event | Price | Price/Sq Ft | Source |
|---|---|---|---|---|
| 09/24/2024 | New | $1,000,000 | $789 | MLSPIN |
| 09/23/2024 | New | $1,000,000 | $789 | MLSPIN |
Mortgage Calculator
Map & Resources
Benjamin Banneker Charter Public School
Charter School, Grades: K-6
0.21mi
Benjamin Banneker Charter Public School
Charter School, Grades: PK-6
0.22mi
Bright Horizons
Grades: PK-K
0.24mi
Wild Rose Montessori School
Private School, Grades: K-3
0.24mi
Wild Rose Montessori
School
0.25mi
Peabody School
Public Elementary School, Grades: PK-5
0.3mi
Rindge Avenue Upper School
Public Middle School, Grades: 6-8
0.3mi
Cambridge Montessori Elementary Program
Grades: 1-6
0.36mi
Cafe Barada
Cafe
0.28mi
Greek Corner
Greek Restaurant
0.17mi
Umami
Japanese & Omakase Restaurant
0.17mi
Qingdao Garden
Chinese Restaurant
0.17mi
Cambridge House of Pizza
Pizzeria
0.17mi
Frank's Steak House
American Restaurant
0.21mi
The Table
Restaurant
0.23mi
Flatbread Company
Pizzeria
0.44mi
Somerville Fire Department
Fire Station
0.57mi
Cambridge Fire Department
Fire Station
0.6mi
Apple Cinemas
Cinema
0.39mi
McCrehan Pool
Swimming Pool. Sports: Swimming
0.24mi
Samp Field
Sports Centre. Sports: Baseball
0.23mi
Comeau Field
Sports Centre. Sports: Baseball
0.26mi
Russell Field
Sports Centre. Sports: American Football
0.27mi
Jerry's Pond
Nature Reserve
0.29mi
Alewife Brook Reservation
State Park
0.41mi
Alewife Brook Parkway
State Park
0.42mi
Alewife Brook Parkway
State Park
0.43mi
Alewife Brook Parkway
State Park
0.43mi
Pemberton Street Dog Run
Dog Park
0.38mi
Danehy Dog Park
Dog Park
0.38mi
Reverend Thomas J. Williams Park
Park
0.08mi
Tot Lot
Playground
0.27mi
Bergin Playground
Playground
0.36mi
Flatbread Company
Bowling Alley
0.44mi
Jack's Gas
Gas Station
0.34mi
Mobil
Gas Station
0.43mi
Elite Barber Shop
Hairdresser
0.17mi
Kaleidoscope Tattoo & Art Gallery
Tattoo
0.17mi
Misrak Salon and Barber Shop
Hairdresser
0.17mi
Hair International
Hairdresser
0.22mi
Alan Russo Hair Design
Hairdresser
0.29mi
Fast Phil's Haircuts
Hairdresser
0.3mi
Food Land
Supermarket
0.31mi
L. A. Market
Convenience
0.17mi
Friendly Corner
Convenience
0.18mi
7-Eleven
Convenience
0.31mi
Rindge Ave @ Reed St
0.13mi
Rindge Ave @ Clay St
0.14mi
Rindge Ave @ Middlesex St
0.14mi
Rindge Ave opp Clay St
0.15mi
Massachusetts Ave @ Norris St
0.19mi
Massachusetts Ave @ Shea Rd
0.19mi
Massachusetts Ave @ Cedar St
0.2mi
Massachusetts Ave @ Cameron Ave
0.21mi
Seller's Representative: Denman Drapkin Group, Compass
MLS ID#: 73293595
© 2024 MLS Property Information Network, Inc.. All rights reserved.
The property listing data and information set forth herein were provided to MLS Property Information Network, Inc. from third party sources, including sellers, lessors and public records, and were compiled by MLS Property Information Network, Inc. The property listing data and information are for the personal, non commercial use of consumers having a good faith interest in purchasing or leasing listed properties of the type displayed to them and may not be used for any purpose other than to identify prospective properties which such consumers may have a good faith interest in purchasing or leasing. MLS Property Information Network, Inc. and its subscribers disclaim any and all representations and warranties as to the accuracy of the property listing data and information set forth herein.
MLS PIN data last updated at 2024-09-23 12:22:00



