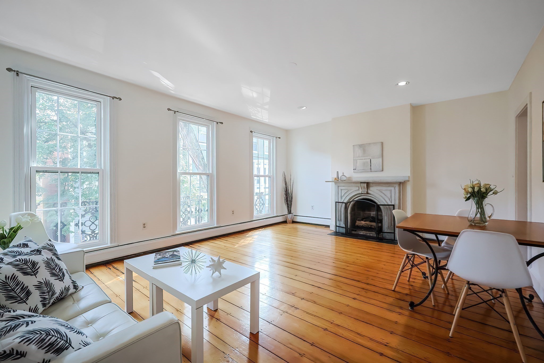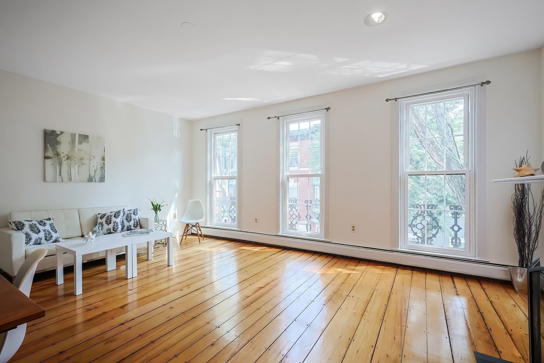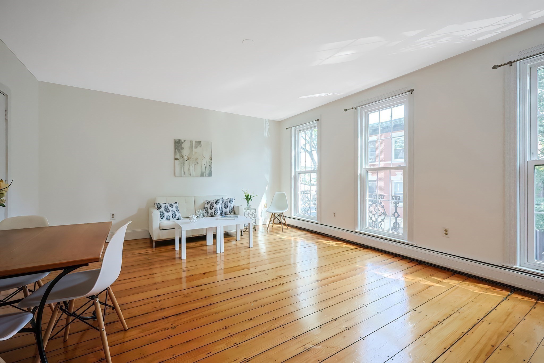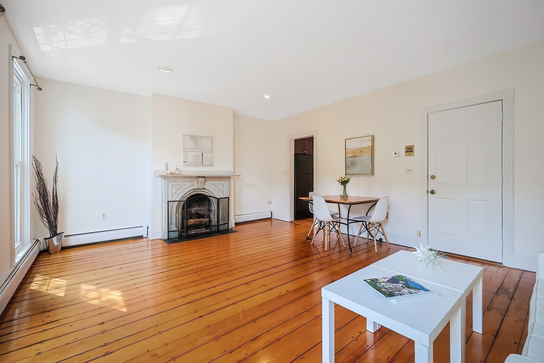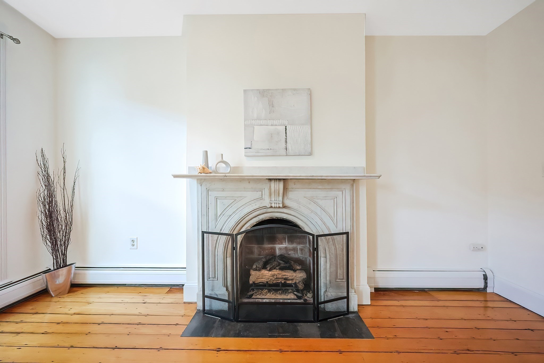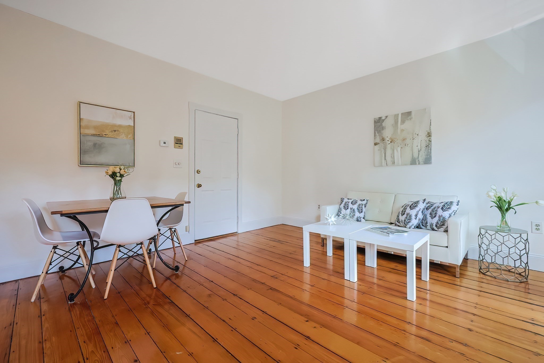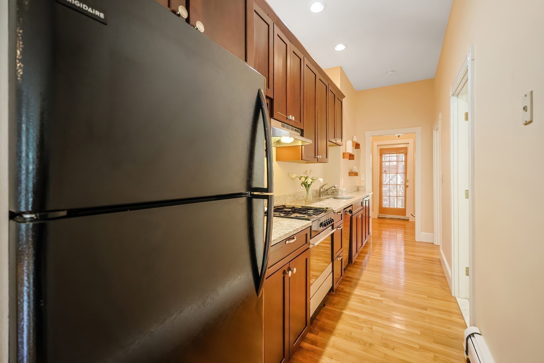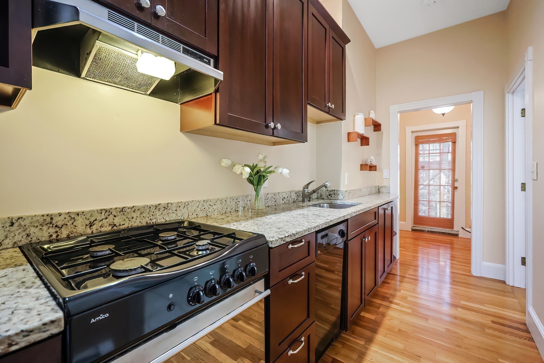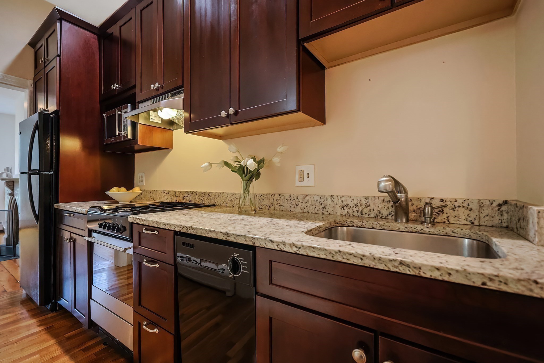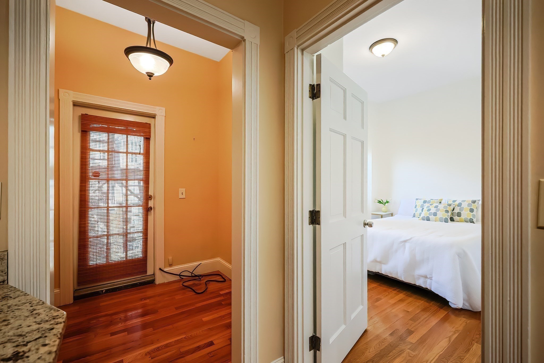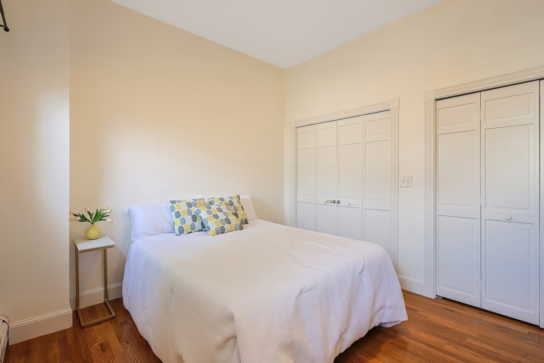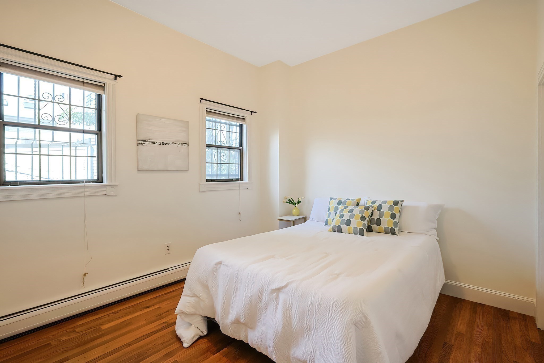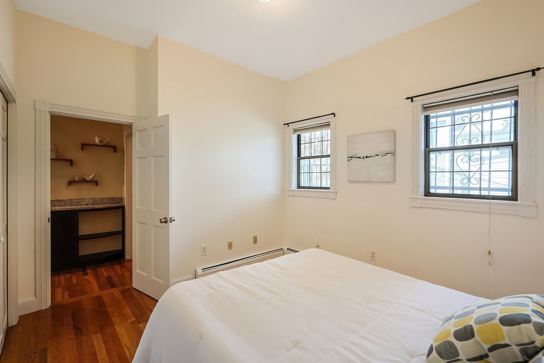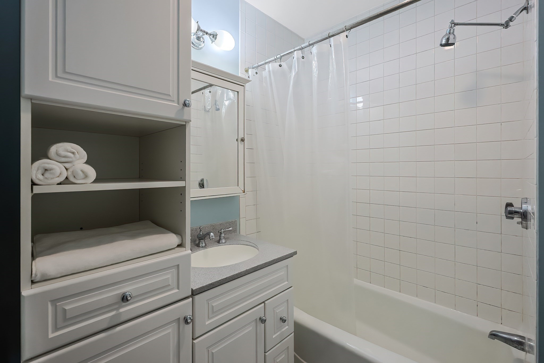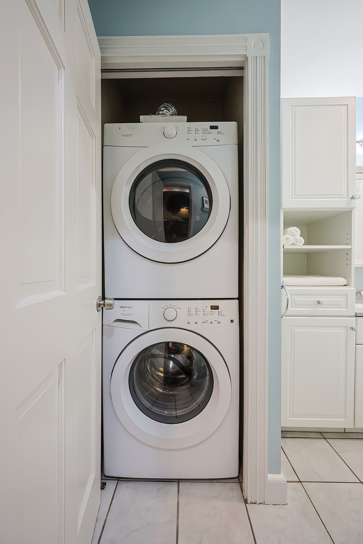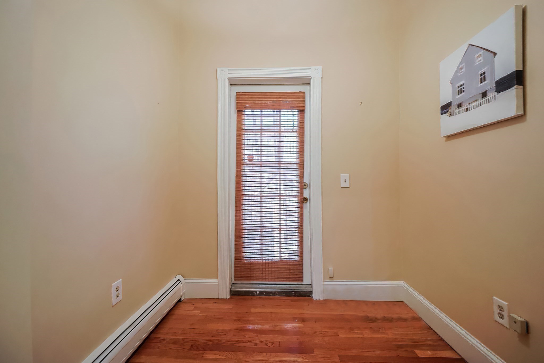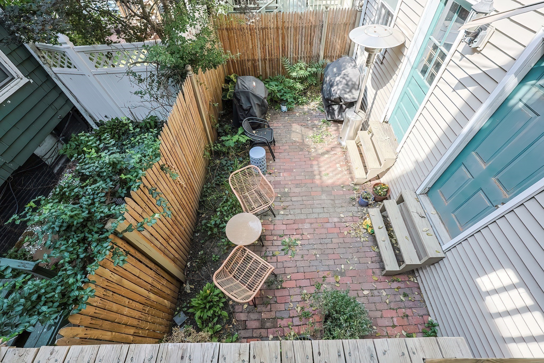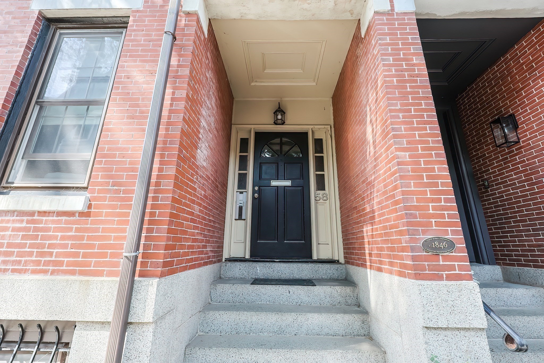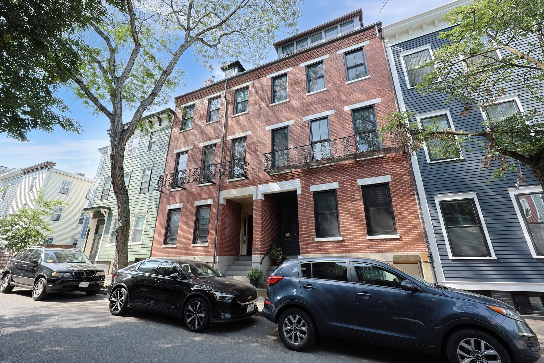Property Description
Property Overview
Property Details click or tap to expand
Kitchen, Dining, and Appliances
- Kitchen Dimensions: 5X16
- Kitchen Level: First Floor
- Closet/Cabinets - Custom Built, Countertops - Stone/Granite/Solid, Flooring - Hardwood
- Dishwasher, Disposal, Dryer, Microwave, Range, Refrigerator, Washer, Washer Hookup
Bedrooms
- Bedrooms: 1
- Master Bedroom Dimensions: 13X11
- Master Bedroom Level: First Floor
- Master Bedroom Features: Closet, Flooring - Hardwood
Other Rooms
- Total Rooms: 3
- Living Room Dimensions: 18X15
- Living Room Level: First Floor
- Living Room Features: Fireplace, Flooring - Wood, Recessed Lighting
Bathrooms
- Full Baths: 1
- Bathroom 1 Level: First Floor
- Bathroom 1 Features: Bathroom - Full, Bathroom - Tiled With Tub & Shower, Dryer Hookup - Electric, Washer Hookup
Amenities
- Amenities: Highway Access, Marina, Medical Facility, Park, Public School, Public Transportation, Shopping, Swimming Pool
- Association Fee Includes: Extra Storage, Master Insurance, Sewer, Water
Utilities
- Heating: Gas, Hot Air Gravity, Hot Water Baseboard
- Heat Zones: 1
- Cooling: Window AC
- Electric Info: Circuit Breakers, Underground
- Energy Features: Insulated Windows
- Utility Connections: for Electric Dryer, for Gas Range, Washer Hookup
- Water: City/Town Water, Private
- Sewer: City/Town Sewer, Private
Unit Features
- Square Feet: 642
- Unit Building: 2
- Unit Level: 2
- Unit Placement: Back|Front|Upper
- Floors: 1
- Pets Allowed: Yes
- Fireplaces: 1
- Laundry Features: In Unit
- Accessability Features: Unknown
Condo Complex Information
- Condo Name: 58 Elm Street Condo Trust
- Condo Type: Condo
- Complex Complete: U
- Year Converted: 1985
- Number of Units: 3
- Number of Units Owner Occupied: 2
- Owner Occupied Data Source: Owner
- Elevator: No
- Condo Association: U
- HOA Fee: $134
- Fee Interval: Monthly
- Management: Owner Association
Construction
- Year Built: 1900
- Style: Cape, Historical, Rowhouse
- Roof Material: Rubber
- Flooring Type: Tile, Wood
- Lead Paint: Unknown
- Warranty: No
Exterior & Grounds
- Exterior Features: Porch, Storage Shed
- Pool: No
Other Information
- MLS ID# 73292063
- Last Updated: 09/24/24
- Documents on File: 21E Certificate, Aerial Photo, Legal Description, Master Deed, Perc Test, Rules & Regs, Site Plan, Soil Survey, Unit Deed
Property History click or tap to expand
| Date | Event | Price | Price/Sq Ft | Source |
|---|---|---|---|---|
| 09/24/2024 | Contingent | $569,000 | $886 | MLSPIN |
| 09/22/2024 | Active | $569,000 | $886 | MLSPIN |
| 09/18/2024 | New | $569,000 | $886 | MLSPIN |
| 10/06/2009 | Canceled | $359,000 | $559 | MLSPIN |
| 09/30/2009 | Extended | $359,000 | $559 | MLSPIN |
| 06/26/2009 | Extended | $359,000 | $559 | MLSPIN |
| 03/26/2009 | Active | $359,000 | $559 | MLSPIN |
| 03/26/2009 | Active | $369,000 | $575 | MLSPIN |
Mortgage Calculator
Map & Resources
Warren-Prescott K-8 School
Public Elementary School, Grades: PK-8
0.08mi
Holden School
School
0.09mi
Charlestown High School
Public Secondary School, Grades: 7-12
0.15mi
Charlestown High School
Public School, Grades: 9-12
0.16mi
Charles R Edwards Middle School
Grades: 7-9
0.19mi
Harvard-Kent Elementary School
Public Elementary School, Grades: PK-6
0.32mi
Bunker Hill Community College
University
0.36mi
Zume's Coffee House
Cafe
0.19mi
Dunkin'
Donut & Coffee Shop
0.23mi
Papa Gino's
Pizzeria
0.23mi
Warren Tavern
Restaurant
0.31mi
Sullivan's Pub
Restaurant
0.33mi
Tangierino
Moroccan Restaurant
0.34mi
Figs
Italian Restaurant
0.35mi
Legal Oysteria
Restaurant
0.45mi
Boston Police Department Charlestown Neighborhood Station
Police
0.38mi
Boston Fire Department Engine 50
Fire Station
0.32mi
Boston Fire Department Engine 32, Ladder 9
Fire Station
0.56mi
The Battle of Bunker Hill Museum
Museum
0.22mi
Monument Square
National Park
0.15mi
Thompson Square
Park
0.23mi
Thompson Square
Park
0.24mi
Edwards Playground
Park
0.25mi
Doherty Playground
Municipal Park
0.3mi
Peter Looney Park
Park
0.31mi
Winthrop Square
Park
0.31mi
Hayes Square
Park
0.33mi
O"Reilly Playground
Playground
0.14mi
The Cooperative Bank
Bank
0.18mi
Citizens Bank
Bank
0.25mi
Santander
Bank
0.41mi
Hair Cuttery
Hairdresser
0.23mi
element
Beauty
0.33mi
Quality Dental
Dentist
0.24mi
Charlestown High School Library
Library
0.21mi
Charles Hayden Memorial Library
Library
0.21mi
CVS Pharmacy
Pharmacy
0.23mi
Whole Foods Market
Supermarket
0.26mi
Dollar Tree
Variety Store
0.34mi
Bunker Hill St @ Pearl St
0.06mi
Bunker Hill St @ Green St
0.06mi
Bunker Hill St @ Polk St
0.09mi
Bunker Hill St @ Sullivan St
0.11mi
Bunker Hill St @ Concord St
0.12mi
Bunker Hill St @ Sackville St
0.15mi
121 Bunker Hill St opp Lexington St
0.18mi
Main St @ School St
0.2mi
Seller's Representative: The Baker Team, Keller Williams Realty
MLS ID#: 73292063
© 2024 MLS Property Information Network, Inc.. All rights reserved.
The property listing data and information set forth herein were provided to MLS Property Information Network, Inc. from third party sources, including sellers, lessors and public records, and were compiled by MLS Property Information Network, Inc. The property listing data and information are for the personal, non commercial use of consumers having a good faith interest in purchasing or leasing listed properties of the type displayed to them and may not be used for any purpose other than to identify prospective properties which such consumers may have a good faith interest in purchasing or leasing. MLS Property Information Network, Inc. and its subscribers disclaim any and all representations and warranties as to the accuracy of the property listing data and information set forth herein.
MLS PIN data last updated at 2024-09-24 08:52:00



