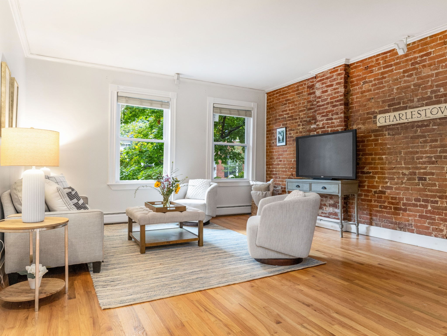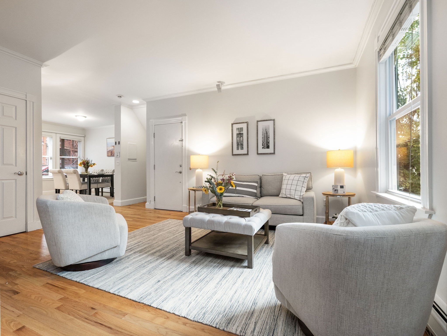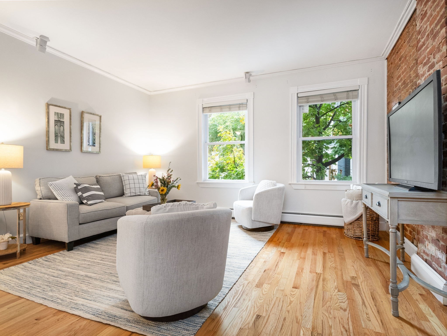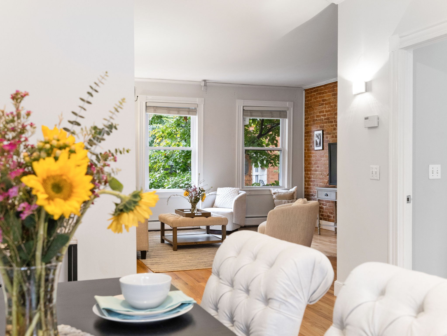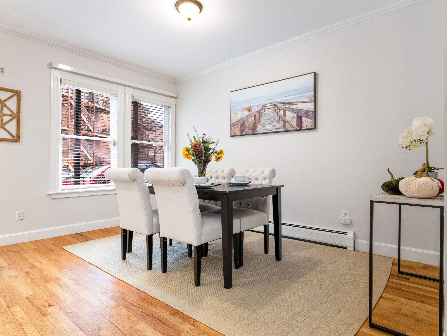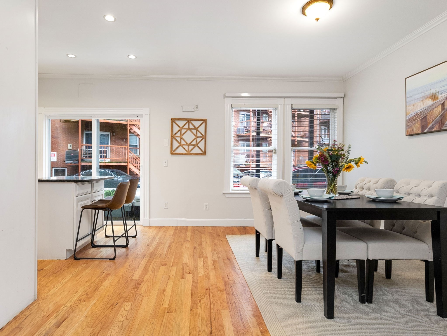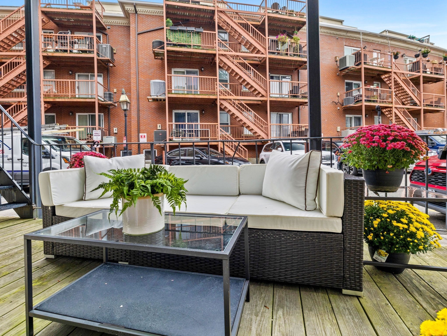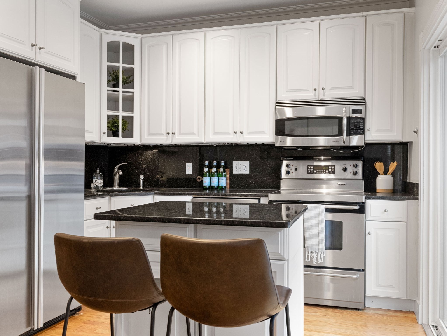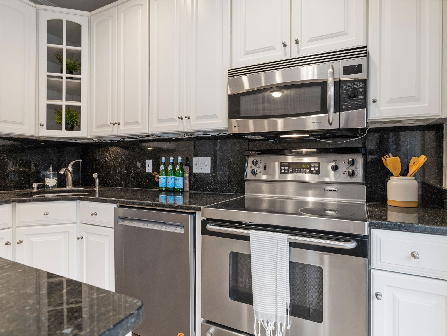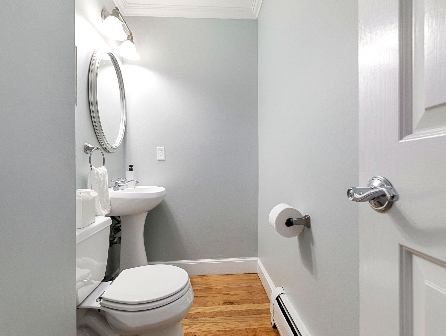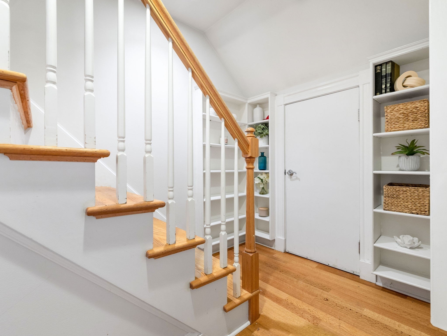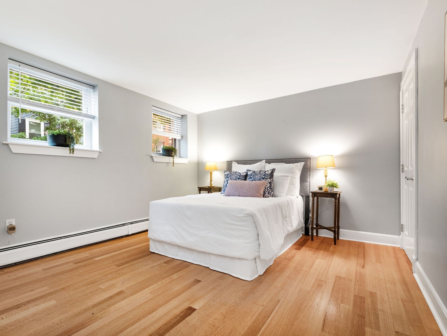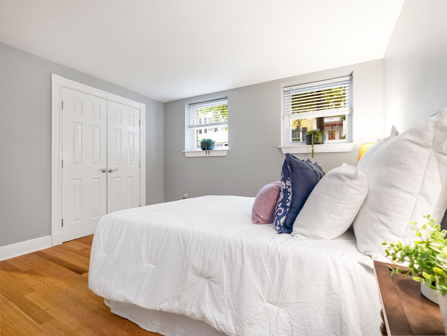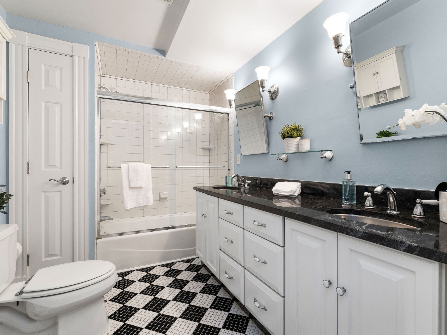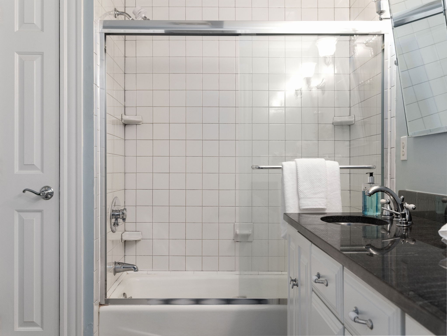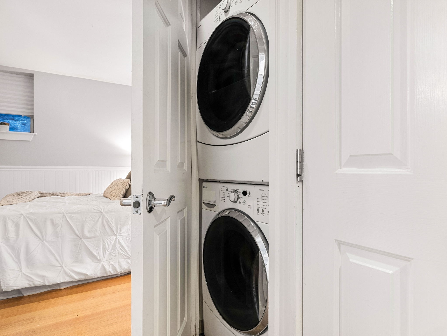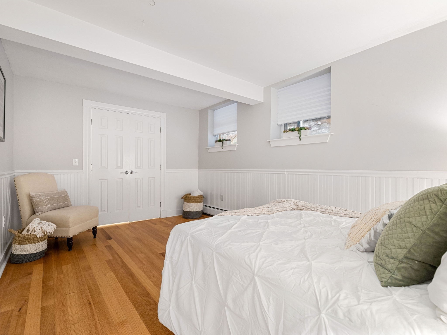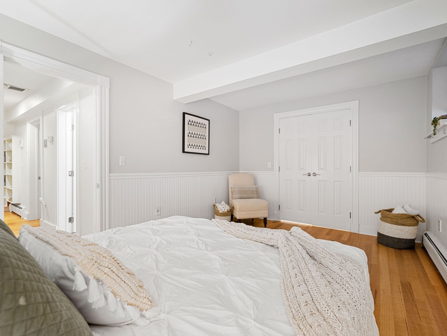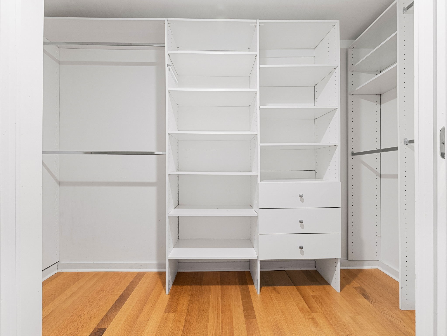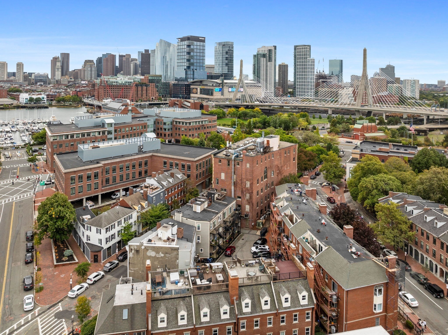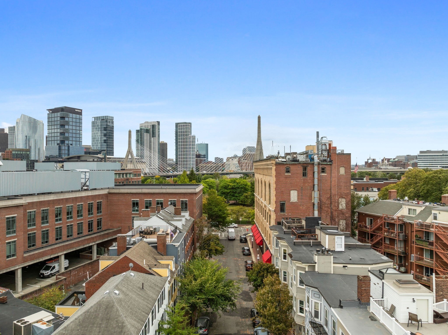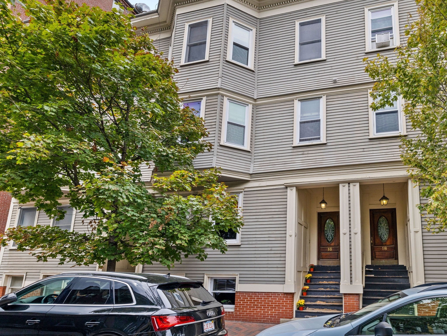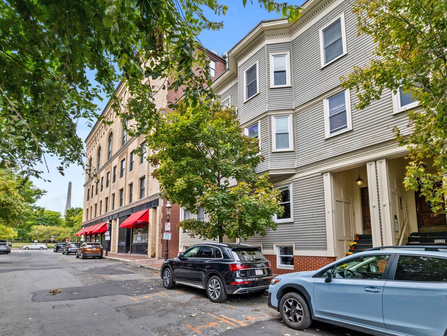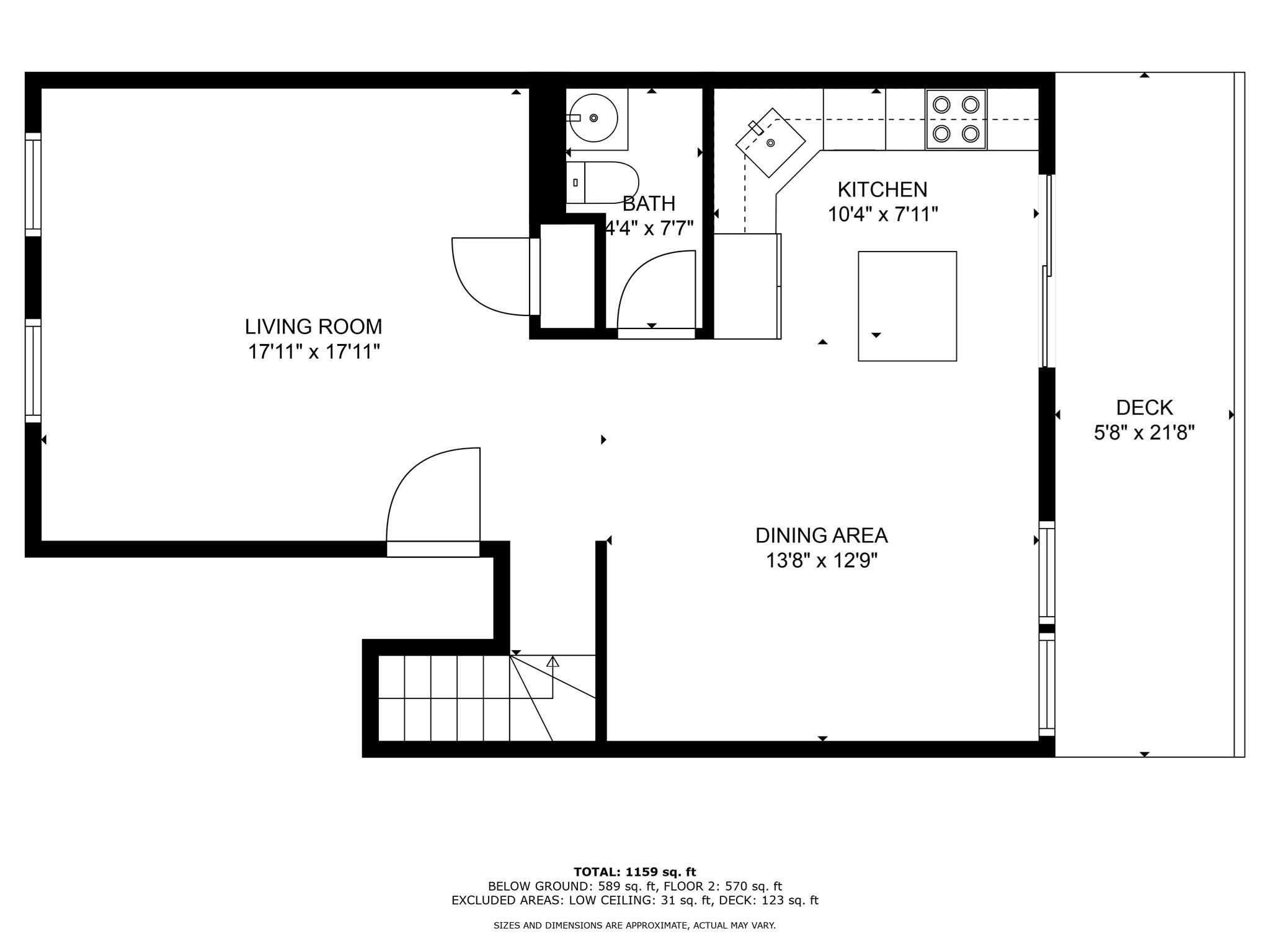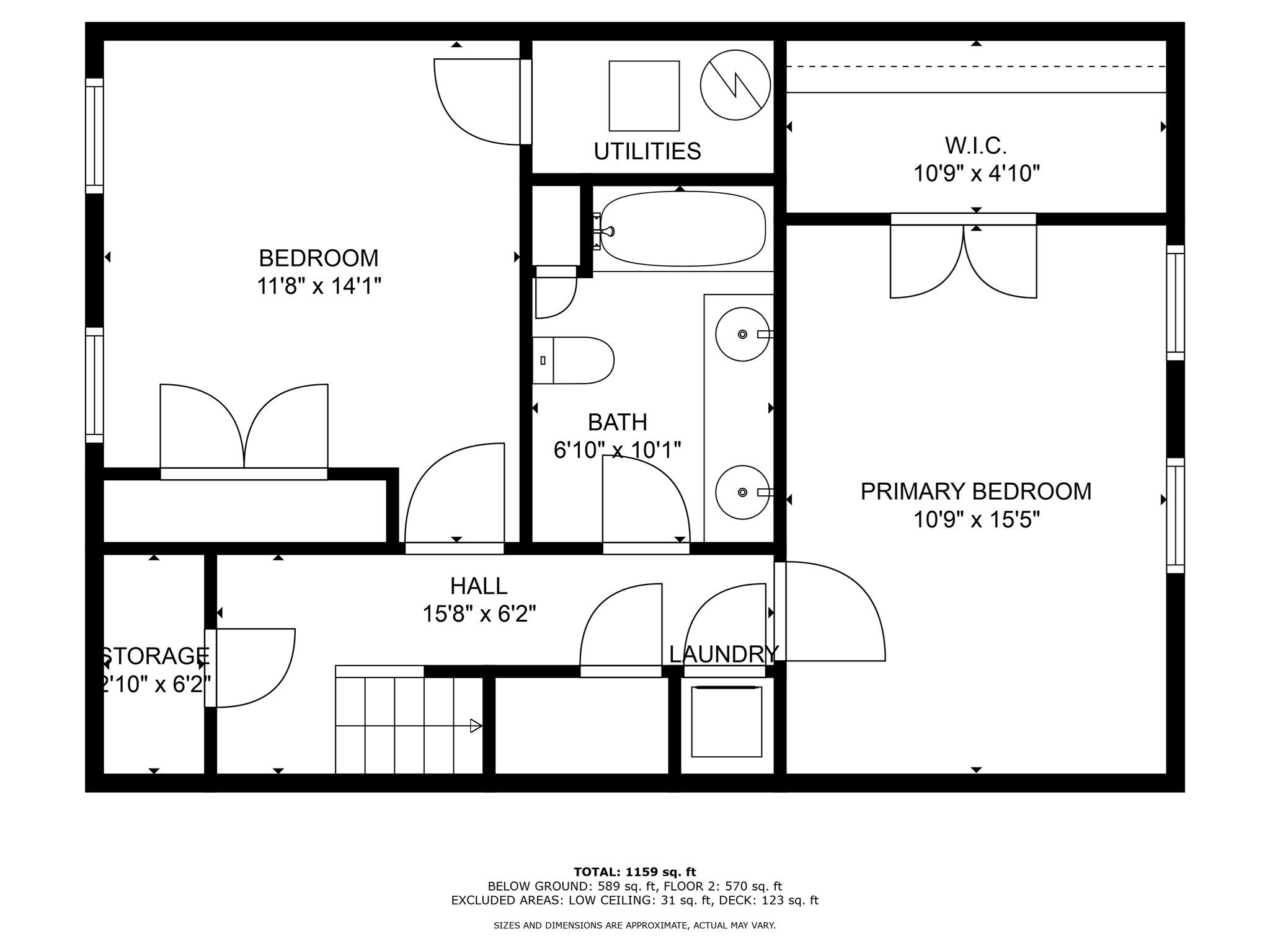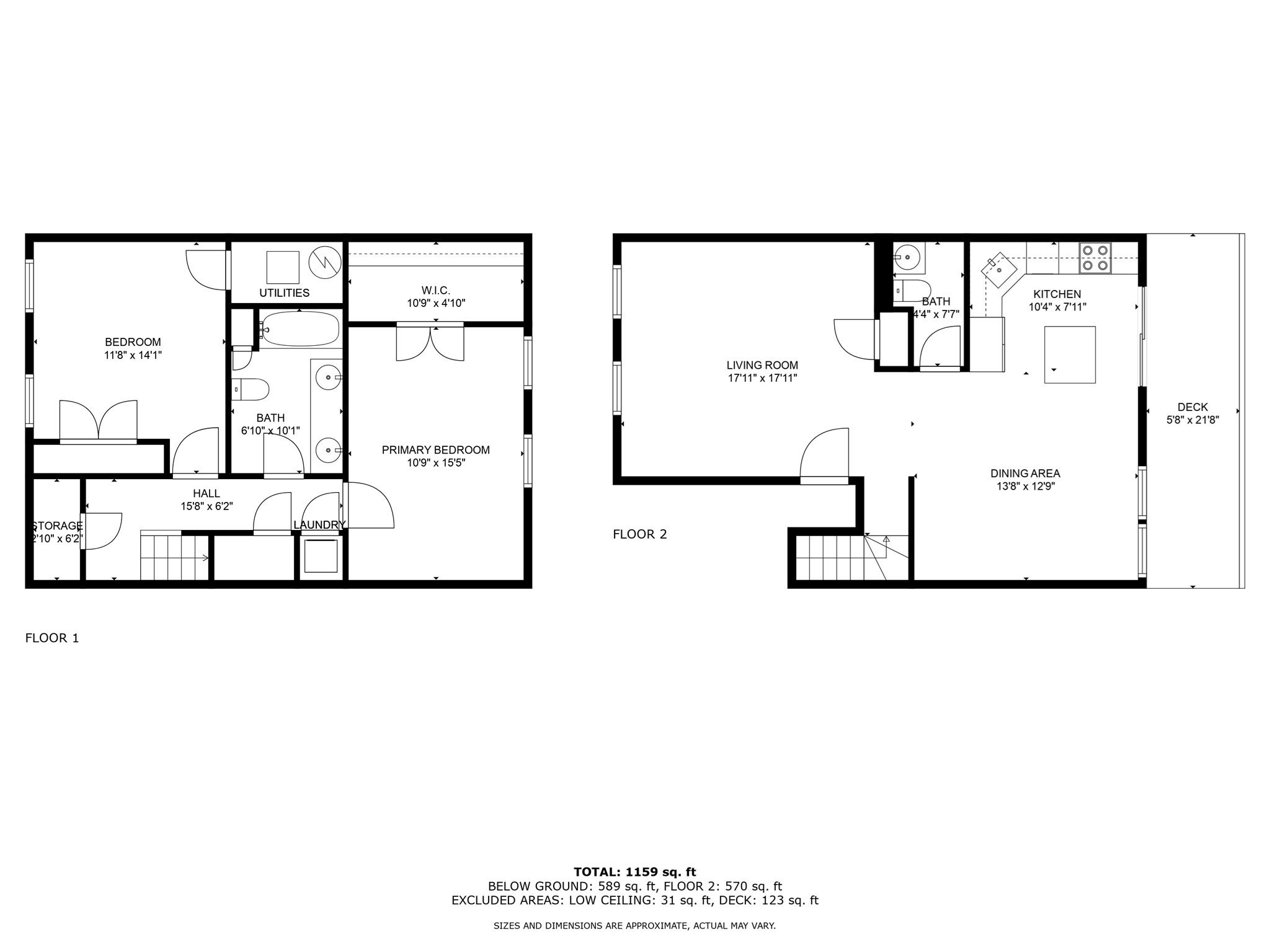Property Description
Property Overview
Property Details click or tap to expand
Kitchen, Dining, and Appliances
- Dishwasher, Dryer, Freezer, Microwave, Range, Refrigerator, Washer
Bedrooms
- Bedrooms: 2
Other Rooms
- Total Rooms: 5
Bathrooms
- Full Baths: 1
- Half Baths 1
Amenities
- Amenities: Bike Path, Highway Access, House of Worship, Marina, Medical Facility, Park, Public Transportation, Shopping, Swimming Pool, Tennis Court, T-Station, Walk/Jog Trails
- Association Fee Includes: Master Insurance, Sewer, Water
Utilities
- Heating: Gas, Hot Air Gravity, Hot Water Baseboard
- Heat Zones: 2
- Cooling: Window AC
- Water: City/Town Water, Private
- Sewer: City/Town Sewer, Private
Unit Features
- Square Feet: 1353
- Unit Building: 1
- Unit Level: 1
- Floors: 2
- Pets Allowed: Yes
- Laundry Features: In Unit
- Accessability Features: Unknown
Condo Complex Information
- Condo Type: Condo
- Complex Complete: U
- Number of Units: 9
- Elevator: No
- Condo Association: U
- HOA Fee: $311
- Fee Interval: Monthly
- Management: Professional - Off Site
Construction
- Year Built: 1900
- Style: Duplex, Mid-Century Modern
- Flooring Type: Wood
- Lead Paint: Unknown
- Warranty: No
Garage & Parking
- Garage Parking: Deeded
- Parking Features: 1-10 Spaces, Attached, Deeded, Off-Street, On Street Permit, Open, Other (See Remarks)
- Parking Spaces: 1
Exterior & Grounds
- Exterior Features: Deck
- Pool: No
Other Information
- MLS ID# 73295494
- Last Updated: 09/26/24
Mortgage Calculator
Map & Resources
Harvard-Kent Elementary School
Public Elementary School, Grades: PK-6
0.34mi
Bunker Hill Community College
University
0.37mi
Warren-Prescott K-8 School
Public Elementary School, Grades: PK-8
0.4mi
Holden School
School
0.42mi
Guy Fieri’s Tequila Cocina
Bar
0.46mi
Sorelle
Cafe
0.09mi
Zume's Coffee House
Cafe
0.35mi
Caffé Ducali
Coffee Shop & Espresso (Cafe)
0.42mi
Dunkin'
Donut & Coffee Shop
0.3mi
Dunkin'
Donut & Coffee Shop
0.44mi
Dunkin'
Donut & Coffee Shop
0.46mi
Emack & Bolio's
Ice Cream Parlor
0.45mi
Massachusetts State Police Marine Section
Police
0.3mi
Boston Police Department Charlestown Neighborhood Station
Police
0.37mi
Boston Fire Department Engine 50
Fire Station
0.11mi
ArcLight Cinema
Cinema
0.47mi
The Battle of Bunker Hill Museum
Museum
0.2mi
USS Constitution
Museum
0.23mi
USS Constitution Museum
Museum
0.3mi
USS Cassin Young
Museum
0.33mi
The Sports Museum
Museum
0.42mi
Boston Marine Society Museum
Museum
0.44mi
TD Garden
Stadium. Sports: Basketball, Ice Hockey
0.39mi
Marie E. Mirabella Pool
Swimming Pool. Sports: Swimming
0.45mi
Prince Street Park Tennis Courts
Sports Centre. Sports: Tennis
0.37mi
Red Auerbach Parquet Floor
Sports Centre. Sports: Basketball
0.43mi
Boston Celtics
Sports Centre. Sports: Basketball
0.44mi
Boston ProShop
Sports Centre. Sports: Basketball, Ice Hockey
0.46mi
Row House
Fitness Centre. Sports: Rowing
0.38mi
MYSTRYDE Fitness Studio
Fitness Centre. Sports: Running, Yoga, Weightlifting
0.41mi
Charlestown Veterans Memorial Park
Park
0.02mi
John Harvard Mall
Municipal Park
0.03mi
City Square Park
Municipal, State Park
0.04mi
Winthrop Square
Park
0.11mi
Paul Revere Park
Park
0.12mi
Galvin Memorial Park
Park
0.13mi
Charlestown Navy Park
Municipal Park
0.14mi
Nautica Park
Park
0.15mi
Paul Revere Park Playground
Playground
0.2mi
O"Reilly Playground
Playground
0.41mi
Defilippo Playground
Playground
0.46mi
Citizens Bank
Bank
0.27mi
The Cooperative Bank
Bank
0.31mi
element
Beauty
0.12mi
Hair Cuttery
Hairdresser
0.3mi
Quality Dental
Dentist
0.28mi
Shell
Gas Station
0.11mi
Charles Hayden Memorial Library
Library
0.27mi
Whole Foods Market
Supermarket
0.33mi
CVS Pharmacy
Pharmacy
0.31mi
Dollar Tree
Variety Store
0.39mi
Main St @ City Sq
0.04mi
Park St @ Warren St
0.05mi
Chelsea St @ Warren St
0.05mi
Chelsea St @ Warren St
0.07mi
Warren St @ Winthrop St
0.07mi
Main St @ Harvard St
0.1mi
Chelsea St opp Constitution Rd
0.18mi
Chelsea St @ Constitution Rd
0.18mi
Seller's Representative: Emily Ingardia, Donnelly + Co.
MLS ID#: 73295494
© 2024 MLS Property Information Network, Inc.. All rights reserved.
The property listing data and information set forth herein were provided to MLS Property Information Network, Inc. from third party sources, including sellers, lessors and public records, and were compiled by MLS Property Information Network, Inc. The property listing data and information are for the personal, non commercial use of consumers having a good faith interest in purchasing or leasing listed properties of the type displayed to them and may not be used for any purpose other than to identify prospective properties which such consumers may have a good faith interest in purchasing or leasing. MLS Property Information Network, Inc. and its subscribers disclaim any and all representations and warranties as to the accuracy of the property listing data and information set forth herein.
MLS PIN data last updated at 2024-09-26 16:39:00



