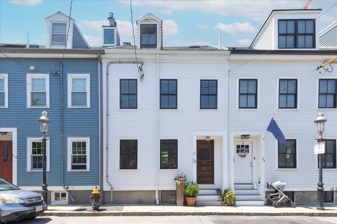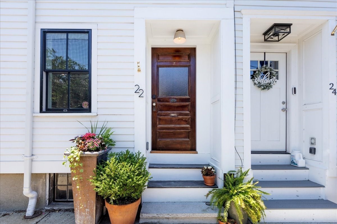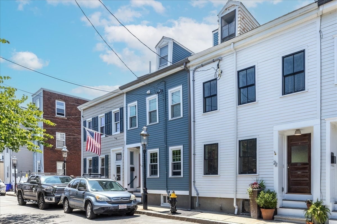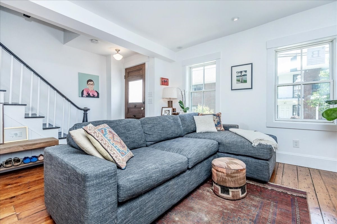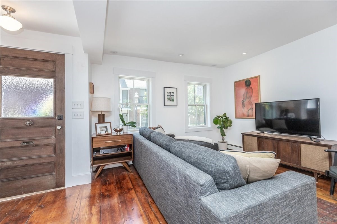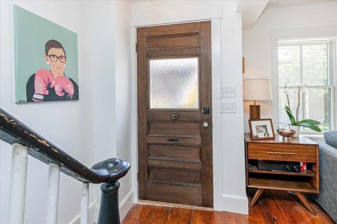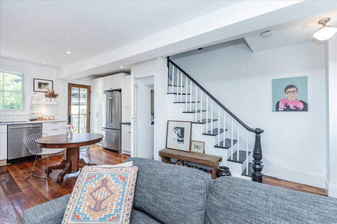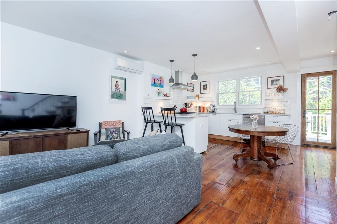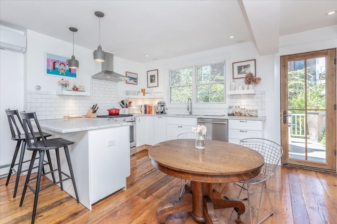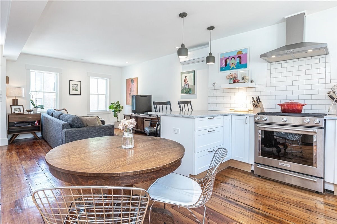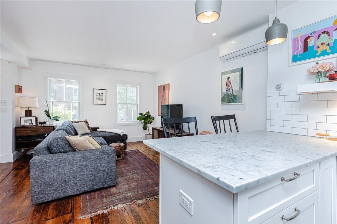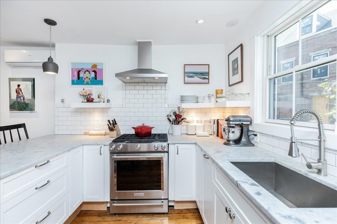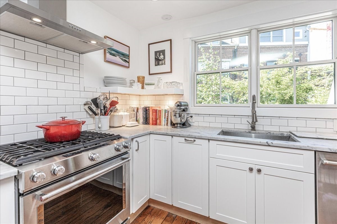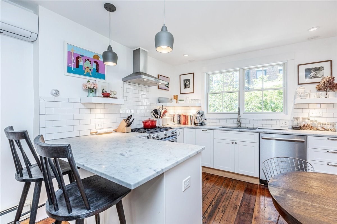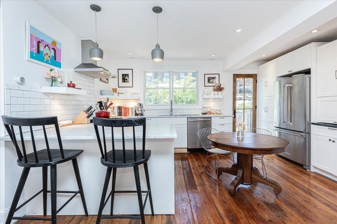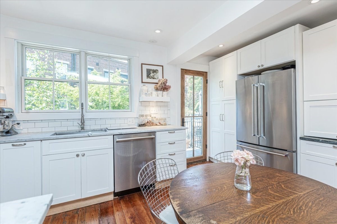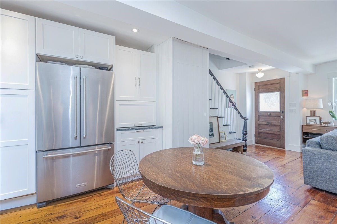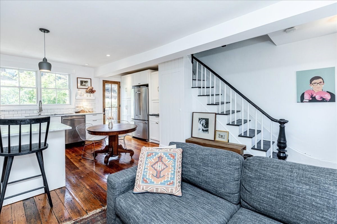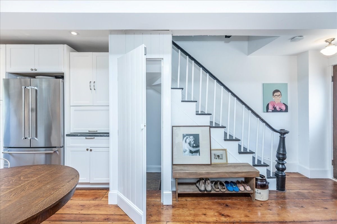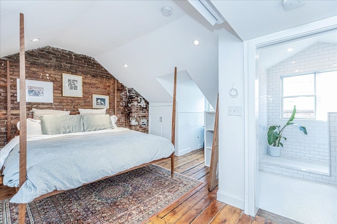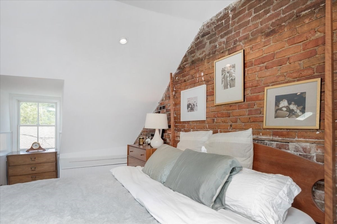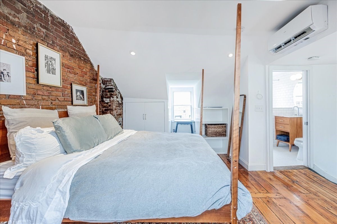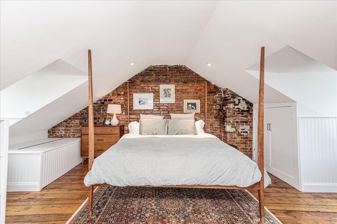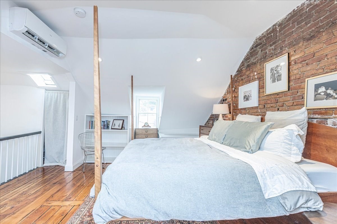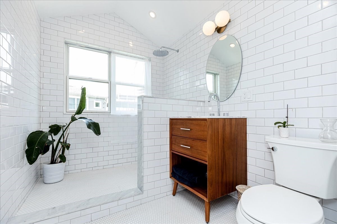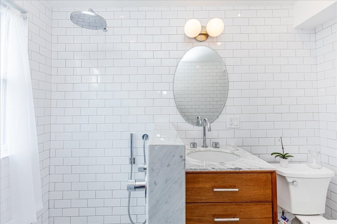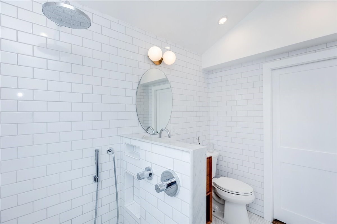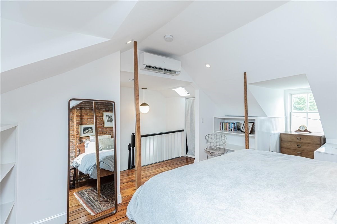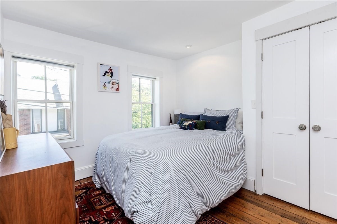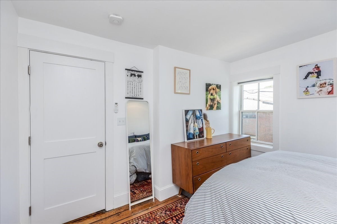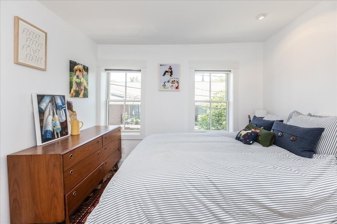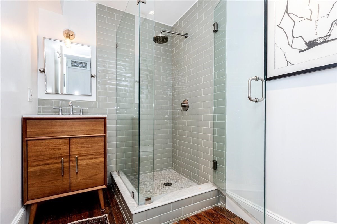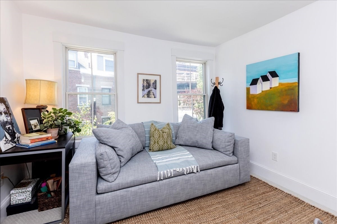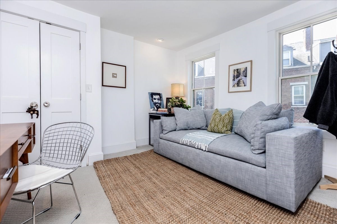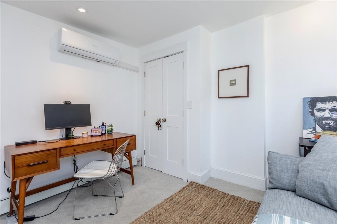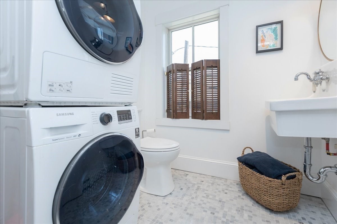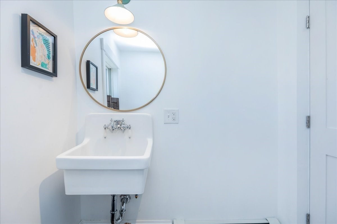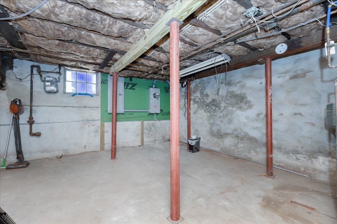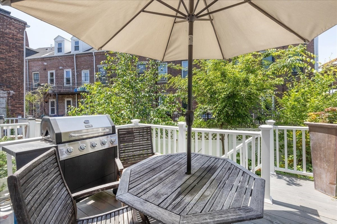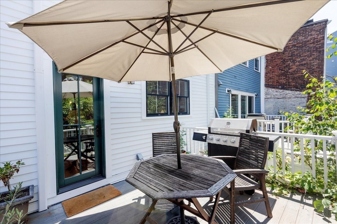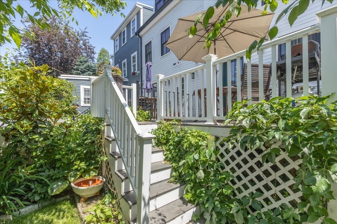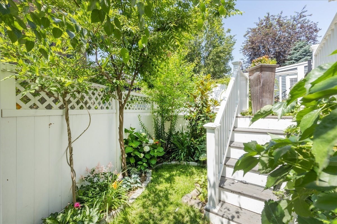Property Description
Property Overview
Property Details click or tap to expand
Kitchen, Dining, and Appliances
- Kitchen Dimensions: 18X11
- Balcony / Deck, Cabinets - Upgraded, Countertops - Stone/Granite/Solid, Dining Area, Exterior Access, Flooring - Wood, Gas Stove, Lighting - Pendant, Open Floor Plan, Pantry, Peninsula, Recessed Lighting, Stainless Steel Appliances
- Dishwasher, Dryer, Range, Refrigerator, Vent Hood, Washer
Bedrooms
- Bedrooms: 3
- Master Bedroom Dimensions: 15X15
- Master Bedroom Features: Bathroom - 3/4, Closet, Flooring - Wood, Recessed Lighting
- Bedroom 2 Dimensions: 15X14
- Master Bedroom Features: Closet, Flooring - Wall to Wall Carpet, Flooring - Wood, Recessed Lighting
- Bedroom 3 Dimensions: 13X12
- Master Bedroom Features: Closet, Flooring - Wall to Wall Carpet, Recessed Lighting
Other Rooms
- Total Rooms: 5
- Living Room Dimensions: 18X15
- Living Room Features: Exterior Access, Flooring - Wood, High Speed Internet Hookup, Recessed Lighting, Remodeled
- Laundry Room Features: Concrete Floor, Full, Interior Access, Unfinished Basement
Bathrooms
- Full Baths: 3
- Half Baths 1
- Master Bath: 1
- Bathroom 1 Dimensions: 8X6
- Bathroom 1 Features: Bathroom - Half, Flooring - Stone/Ceramic Tile, Pedestal Sink
- Bathroom 2 Dimensions: 8X8
- Bathroom 2 Features: Bathroom - Tiled With Shower Stall, Closet/Cabinets - Custom Built, Flooring - Stone/Ceramic Tile, Lighting - Sconce, Recessed Lighting
- Bathroom 3 Dimensions: 10X10
- Bathroom 3 Features: Bathroom - Full, Bathroom - Tiled With Shower Stall, Closet/Cabinets - Custom Built, Countertops - Upgraded, Flooring - Stone/Ceramic Tile, Lighting - Sconce, Recessed Lighting
Amenities
- Highway Access
- House of Worship
- Marina
- Medical Facility
- Park
- Public School
- Public Transportation
- Shopping
- University
Utilities
- Heating: Electric Baseboard, Hot Water Baseboard, Other (See Remarks)
- Heat Zones: 4
- Hot Water: Natural Gas
- Cooling: Heat Pump
- Cooling Zones: 4
- Electric Info: 200 Amps
- Energy Features: Insulated Doors, Insulated Windows
- Utility Connections: for Electric Dryer, for Gas Range
- Water: City/Town Water, Private
- Sewer: City/Town Sewer, Private
Garage & Parking
- Parking Features: Attached, On Street Permit
Interior Features
- Square Feet: 1400
- Accessability Features: Unknown
Construction
- Year Built: 1922
- Type: Attached
- Style: Colonial, Detached, Other (See Remarks), Philadelphia,
- Construction Type: Aluminum, Brick, Frame
- Foundation Info: Brick, Fieldstone
- Roof Material: Aluminum, Asphalt/Fiberglass Shingles
- Flooring Type: Wood
- Lead Paint: Unknown
- Warranty: No
Exterior & Lot
- Lot Description: Level
- Exterior Features: Deck
- Road Type: Public
- Waterfront Features: Harbor, River
- Distance to Beach: 1/2 to 1 Mile
- Beach Description: Harbor, River
Other Information
- MLS ID# 73294734
- Last Updated: 09/25/24
- HOA: No
- Reqd Own Association: Unknown
Property History click or tap to expand
| Date | Event | Price | Price/Sq Ft | Source |
|---|---|---|---|---|
| 09/25/2024 | New | $1,199,000 | $856 | MLSPIN |
| 08/14/2023 | Canceled | $1,199,000 | $856 | MLSPIN |
| 08/05/2023 | Active | $1,199,000 | $856 | MLSPIN |
| 08/01/2023 | Price Change | $1,199,000 | $856 | MLSPIN |
| 07/31/2023 | Active | $1,249,000 | $892 | MLSPIN |
| 07/31/2023 | Under Agreement | $1,249,000 | $892 | MLSPIN |
| 06/26/2023 | Active | $1,249,000 | $892 | MLSPIN |
| 06/22/2023 | New | $1,249,000 | $892 | MLSPIN |
Mortgage Calculator
Map & Resources
Bunker Hill Community College
University
0.06mi
Charles R Edwards Middle School
Grades: 7-9
0.13mi
Cambridge College
University
0.17mi
Holden School
School
0.28mi
Warren-Prescott K-8 School
Public Elementary School, Grades: PK-8
0.33mi
Zume's Coffee House
Cafe
0.33mi
Dunkin'
Donut & Coffee Shop
0.37mi
Doughnut & Doughnuts
Donut (Fast Food)
0.46mi
Papa Gino's
Pizzeria
0.36mi
Boston Fire Department Engine 32, Ladder 9
Fire Station
0.3mi
Boston Fire Department Engine 50
Fire Station
0.6mi
Charlestown Working Theater
Theatre
0.23mi
Essex Square
Municipal Park
0.01mi
Edwards Playground
Park
0.08mi
Doherty Playground
Municipal Park
0.19mi
Charlestown Firefighters Memorial Park
Park
0.22mi
Ryan Playground
Municipal Park
0.36mi
Schraffts Centre Harborwalk
Park
0.4mi
Thompson Square
Park
0.42mi
Peter Looney Park
Park
0.43mi
Santander
Bank
0.06mi
The Cooperative Bank
Bank
0.35mi
Citizens Bank
Bank
0.4mi
Bunker Hill Community College Library
Library
0.25mi
Charles Hayden Memorial Library
Library
0.4mi
Hair Cuttery
Hairdresser
0.37mi
Quality Dental
Dentist
0.39mi
Whole Foods Market
Supermarket
0.35mi
CVS Pharmacy
Pharmacy
0.36mi
Main St @ Oak St
0.05mi
Main St @ Middlesex St
0.05mi
Main St @ Baldwin St
0.11mi
Main St @ Baldwin St
0.12mi
Main St @ Walker St
0.16mi
Main St @ Dunstable St
0.17mi
Bunker Hill St @ Auburn St
0.18mi
Bunker Hill St @ St Martin St
0.19mi
Seller's Representative: The Joe & Cindy Team, William Raveis R.E. & Home Services
MLS ID#: 73294734
© 2024 MLS Property Information Network, Inc.. All rights reserved.
The property listing data and information set forth herein were provided to MLS Property Information Network, Inc. from third party sources, including sellers, lessors and public records, and were compiled by MLS Property Information Network, Inc. The property listing data and information are for the personal, non commercial use of consumers having a good faith interest in purchasing or leasing listed properties of the type displayed to them and may not be used for any purpose other than to identify prospective properties which such consumers may have a good faith interest in purchasing or leasing. MLS Property Information Network, Inc. and its subscribers disclaim any and all representations and warranties as to the accuracy of the property listing data and information set forth herein.
MLS PIN data last updated at 2024-09-25 14:15:00



