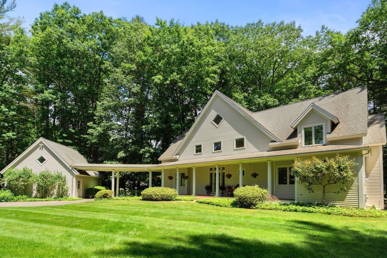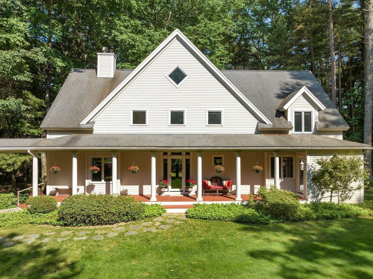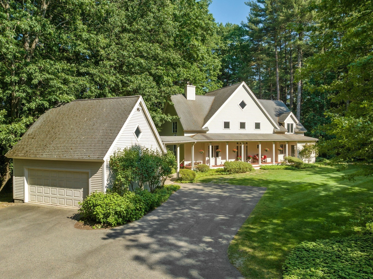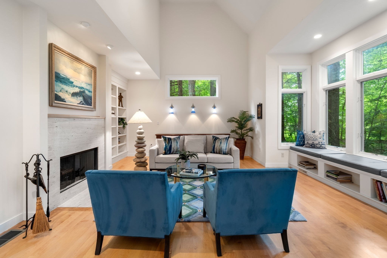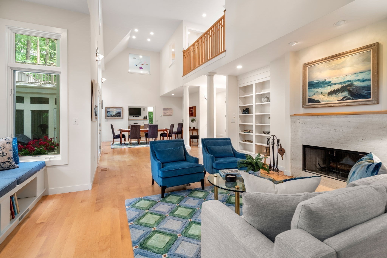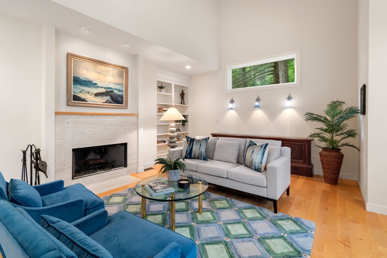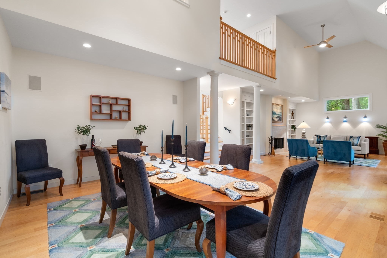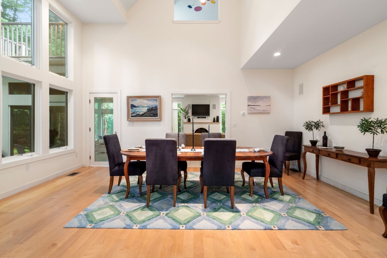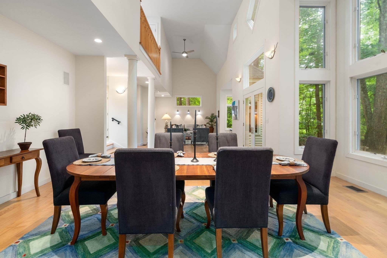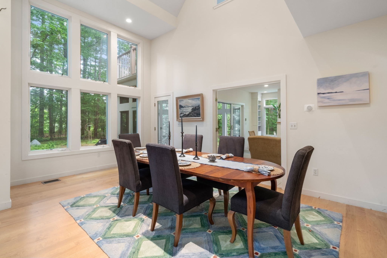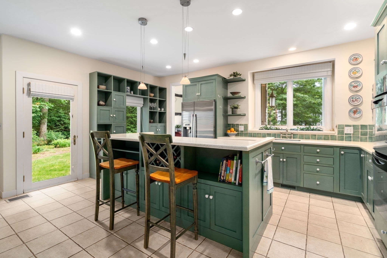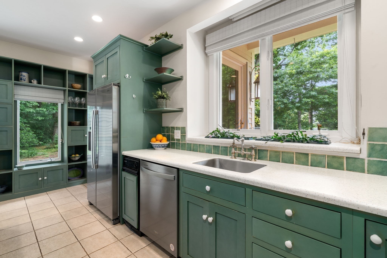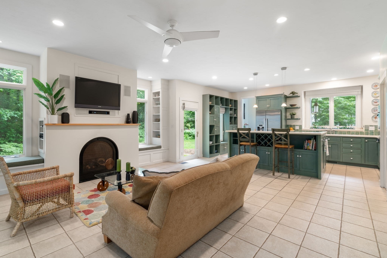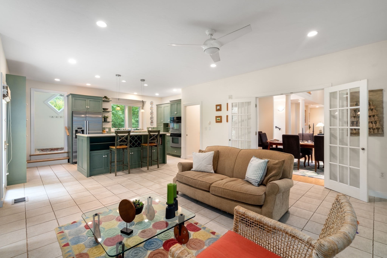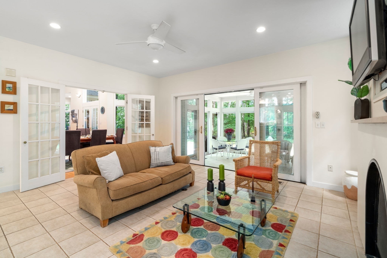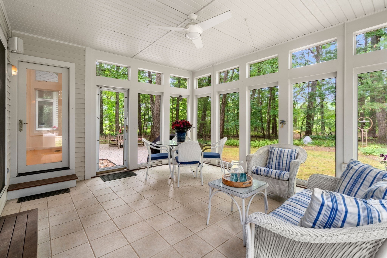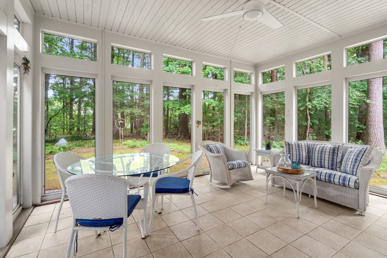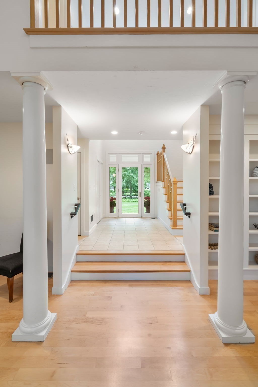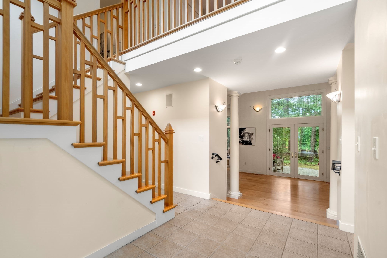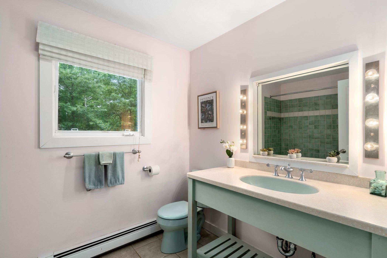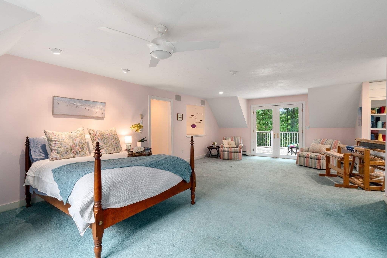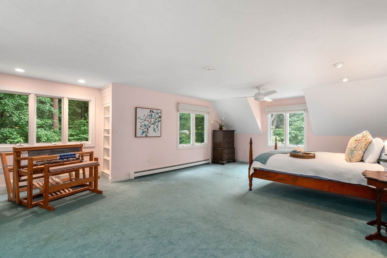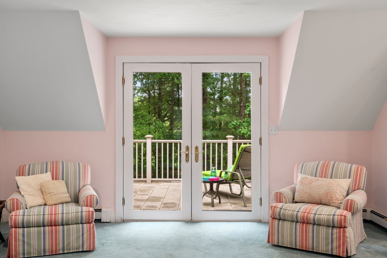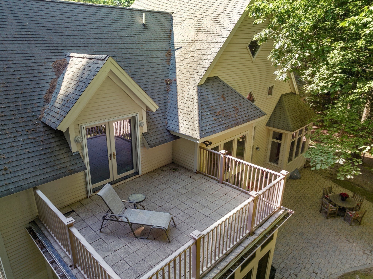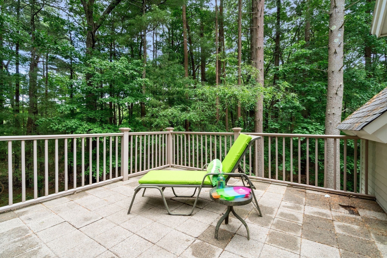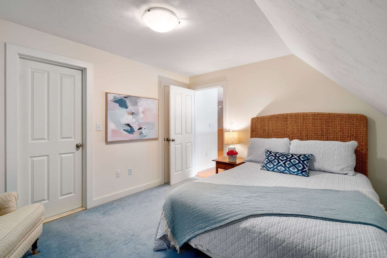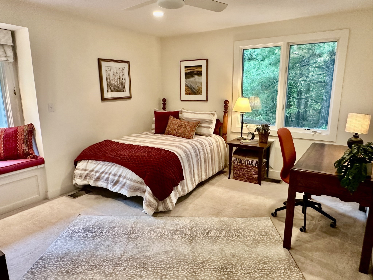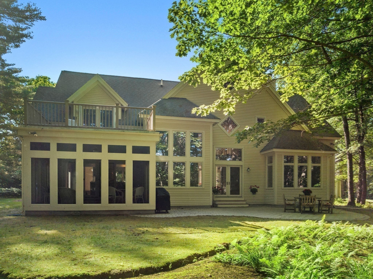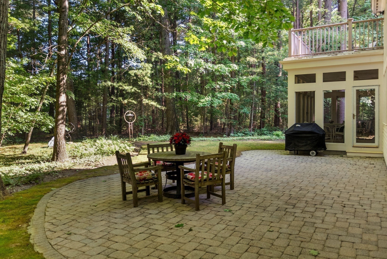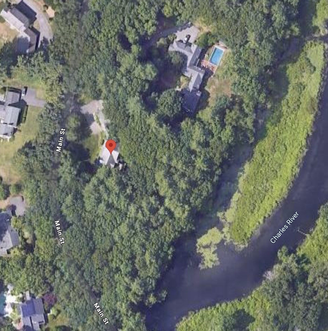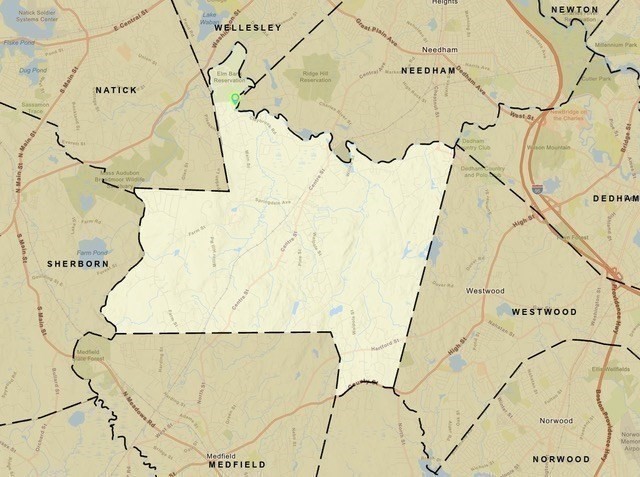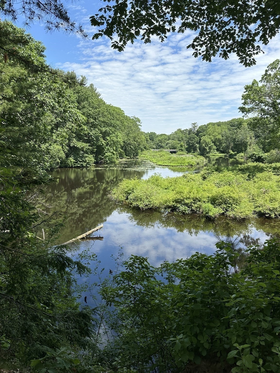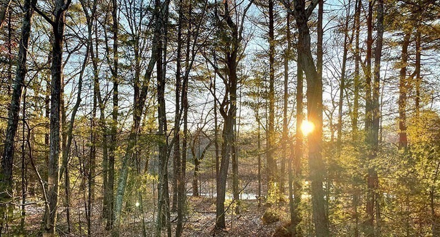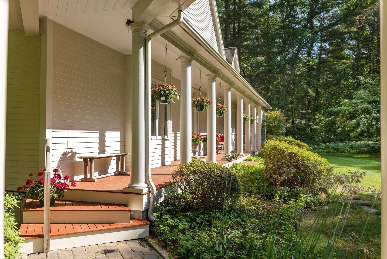Property Description
Property Overview
Property Details click or tap to expand
Kitchen, Dining, and Appliances
- Kitchen Dimensions: 17'8"X9'5"
- Kitchen Level: First Floor
- Cabinets - Upgraded, Closet/Cabinets - Custom Built, Countertops - Stone/Granite/Solid, Flooring - Stone/Ceramic Tile, Gas Stove, Kitchen Island, Lighting - Overhead, Lighting - Pendant, Main Level, Open Floor Plan, Recessed Lighting, Stainless Steel Appliances
- Dishwasher, Disposal, Dryer, Freezer, Range, Refrigerator, Wall Oven, Washer, Washer Hookup
- Dining Room Dimensions: 19'4"X12'4"
- Dining Room Level: First Floor
- Dining Room Features: Ceiling - Vaulted, Exterior Access, Flooring - Hardwood, French Doors, Lighting - Overhead, Lighting - Sconce, Main Level, Open Floor Plan, Recessed Lighting, Window(s) - Picture
Bedrooms
- Bedrooms: 3
- Master Bedroom Dimensions: 27'2"X15'6"
- Master Bedroom Features: Balcony / Deck, Balcony - Exterior, Bathroom - Full, Ceiling Fan(s), Closet/Cabinets - Custom Built, Closet - Walk-in, Deck - Exterior, Exterior Access, Flooring - Wall to Wall Carpet, French Doors, Lighting - Overhead, Recessed Lighting
- Bedroom 2 Dimensions: 13'4"X11'8"
- Master Bedroom Features: Bathroom - Full, Closet, Flooring - Wall to Wall Carpet, Lighting - Overhead
- Bedroom 3 Dimensions: 13'4"X11'8"
- Bedroom 3 Level: First Floor
- Master Bedroom Features: Flooring - Wall to Wall Carpet, Lighting - Overhead, Main Level
Other Rooms
- Total Rooms: 7
- Living Room Dimensions: 20'6"X17
- Living Room Level: First Floor
- Living Room Features: Ceiling - Vaulted, Closet/Cabinets - Custom Built, Exterior Access, Fireplace, Flooring - Hardwood, French Doors, Lighting - Overhead, Lighting - Sconce, Main Level, Open Floor Plan, Recessed Lighting, Window(s) - Bay/Bow/Box, Window(s) - Picture, Wood / Coal / Pellet Stove
- Family Room Dimensions: 17'8"X15'11"
- Family Room Level: First Floor
- Family Room Features: Ceiling Fan(s), Closet/Cabinets - Custom Built, Exterior Access, Fireplace, Flooring - Hardwood, Lighting - Overhead, Main Level, Open Floor Plan, Recessed Lighting, Slider
- Laundry Room Features: Bulkhead, Concrete Floor, Full, Interior Access, Unfinished Basement
Bathrooms
- Full Baths: 3
- Master Bath: 1
Amenities
- Bike Path
- Conservation Area
- Golf Course
- House of Worship
- Laundromat
- Medical Facility
- Park
- Private School
- Public School
- Shopping
- Stables
- Tennis Court
- T-Station
- Walk/Jog Trails
Utilities
- Heating: Electric Baseboard, Geothermal Heat Source, Hot Water Baseboard, Individual, Oil, Other (See Remarks)
- Heat Zones: 2
- Hot Water: Other (See Remarks), Varies Per Unit
- Cooling: 2 Units, Window AC
- Electric Info: 220 Volts, At Street
- Energy Features: Backup Generator
- Utility Connections: for Electric Dryer, for Electric Oven, for Electric Range, Generator Connection, Icemaker Connection, Washer Hookup
- Water: Nearby, Private Water
- Sewer: On-Site, Private Sewerage
Garage & Parking
- Garage Parking: Detached, Garage Door Opener, Side Entry, Storage
- Garage Spaces: 2
- Parking Features: 1-10 Spaces, Improved Driveway, Off-Street, Paved Driveway
- Parking Spaces: 6
Interior Features
- Square Feet: 3410
- Fireplaces: 2
- Interior Features: French Doors, Internet Available - Unknown, Security System
- Accessability Features: Unknown
Construction
- Year Built: 2000
- Type: Detached
- Style: Colonial, Contemporary, Detached, Garden, Modified,
- Construction Type: Aluminum, Frame
- Foundation Info: Poured Concrete
- Roof Material: Aluminum, Asphalt/Fiberglass Shingles
- Flooring Type: Hardwood, Tile, Wall to Wall Carpet
- Lead Paint: Unknown
- Warranty: No
Exterior & Lot
- Lot Description: Cleared, Level, Other (See Remarks), Scenic View(s), Wooded
- Exterior Features: Balcony, Deck, Garden Area, Gutters, Patio, Porch, Porch - Screened, Professional Landscaping, Screens, Sprinkler System, Stone Wall
- Road Type: Public
- Waterfront Features: Access, Direct Access, Frontage, Other (See Remarks), Private, River, Walk to
- Beach Description: Direct Access
Other Information
- MLS ID# 73292245
- Last Updated: 09/23/24
- HOA: No
- Reqd Own Association: Unknown
Property History click or tap to expand
| Date | Event | Price | Price/Sq Ft | Source |
|---|---|---|---|---|
| 09/23/2024 | Active | $1,895,000 | $556 | MLSPIN |
| 09/19/2024 | New | $1,895,000 | $556 | MLSPIN |
| 07/19/2024 | Temporarily Withdrawn | $1,895,000 | $556 | MLSPIN |
| 06/16/2024 | Active | $1,895,000 | $556 | MLSPIN |
| 06/12/2024 | New | $1,895,000 | $556 | MLSPIN |
Mortgage Calculator
Map & Resources
St. Benedict Elementary Inc.
Private School, Grades: K-6
0.78mi
Riverbend School
Private School, Grades: PK-8
0.82mi
The Pizza Shop at South Natick
Pizza & Sandwich Restaurant
0.8mi
Natick Fire Department
Fire Station
0.82mi
Elm Bank Reservation
State Park
0.28mi
Bartlett Pines
Land Trust Park
0.42mi
Lookout Ridge
Private Nonprofit Park
0.48mi
Charles River Natural Valley Storage Area
National Park
0.48mi
Lookout Ridge
Private Nonprofit Park
0.49mi
Pleasant View Conservation Area
Land Trust Park
0.5mi
Guernsey Sanctuary
Nature Reserve
0.55mi
Guernsey Sanctuary
Land Trust Park
0.55mi
Bacon Free Library;Natick Historical Society Building;Natick Historical Society Library
Library
0.79mi
Massachusetts Horticultural Society Library
Library
0.9mi
Massachusetts Horticultural Society Lib
Library
0.91mi
Seller's Representative: The Bauman Group, Gibson Sotheby's International Realty
MLS ID#: 73292245
© 2024 MLS Property Information Network, Inc.. All rights reserved.
The property listing data and information set forth herein were provided to MLS Property Information Network, Inc. from third party sources, including sellers, lessors and public records, and were compiled by MLS Property Information Network, Inc. The property listing data and information are for the personal, non commercial use of consumers having a good faith interest in purchasing or leasing listed properties of the type displayed to them and may not be used for any purpose other than to identify prospective properties which such consumers may have a good faith interest in purchasing or leasing. MLS Property Information Network, Inc. and its subscribers disclaim any and all representations and warranties as to the accuracy of the property listing data and information set forth herein.
MLS PIN data last updated at 2024-09-23 03:05:00



