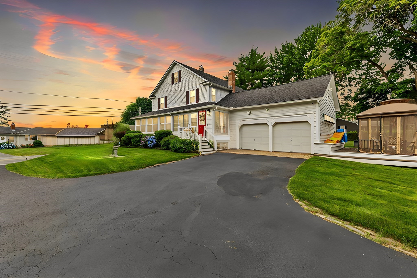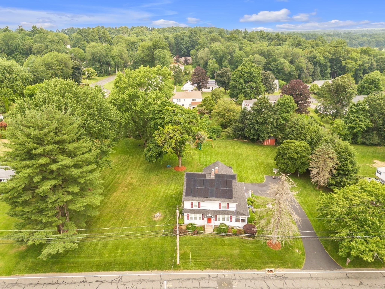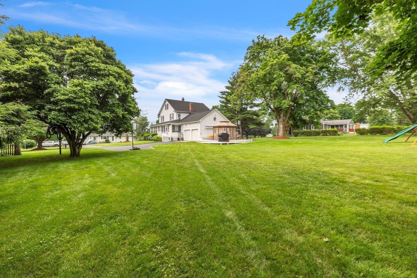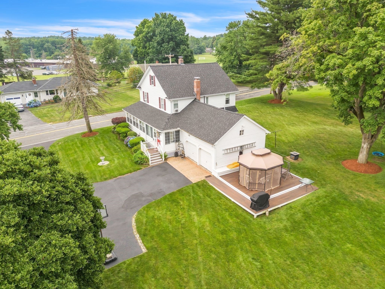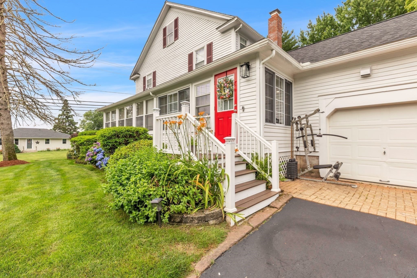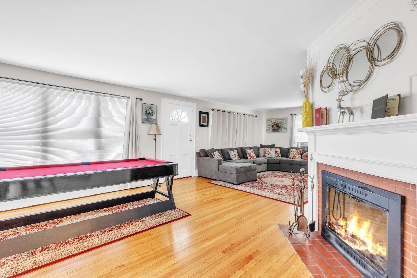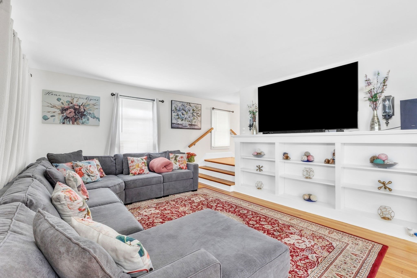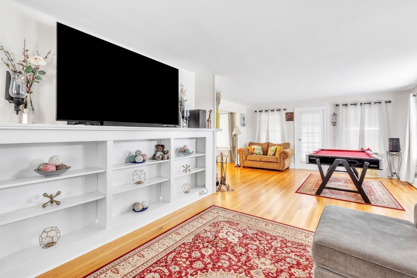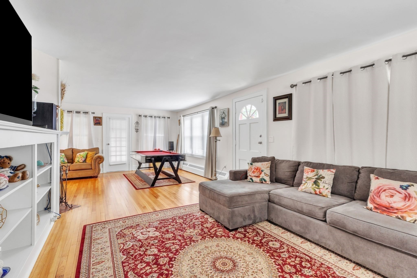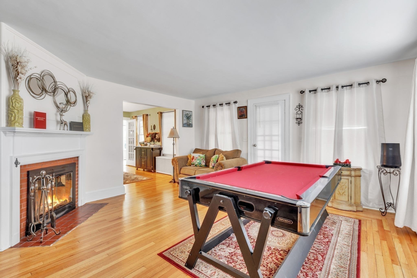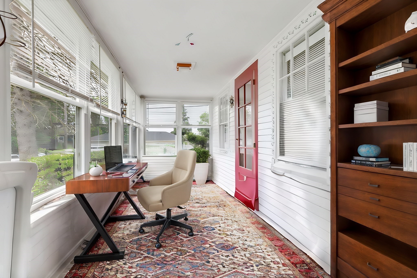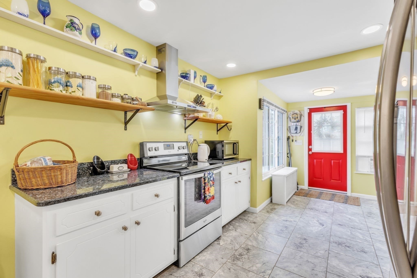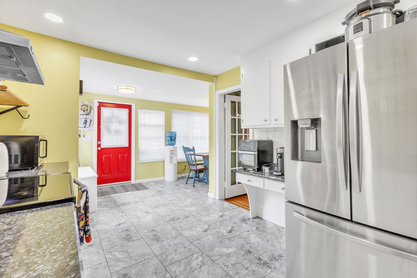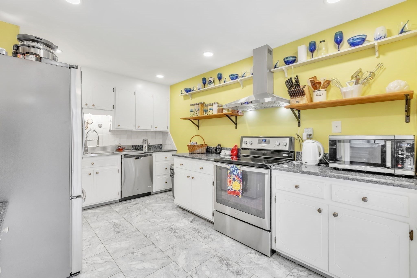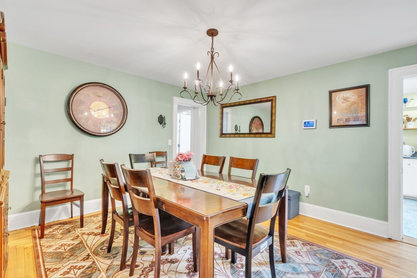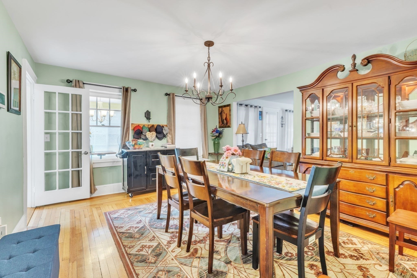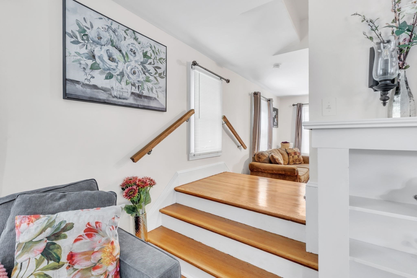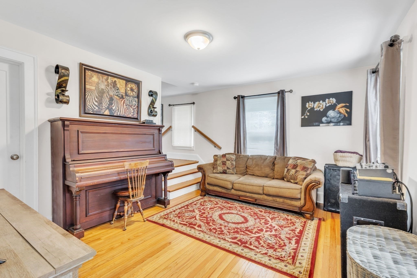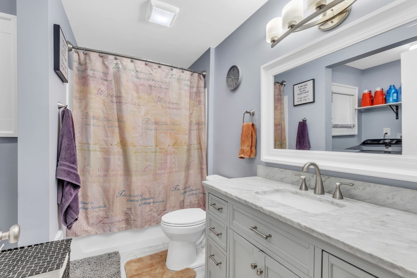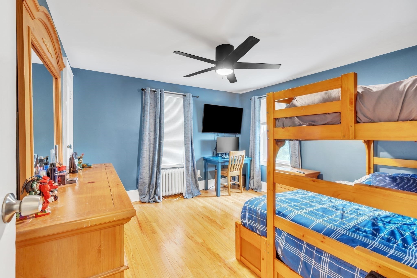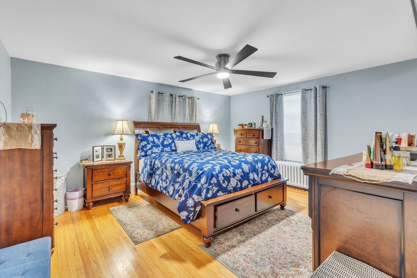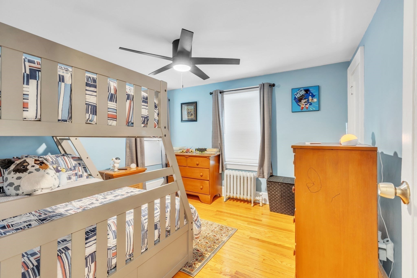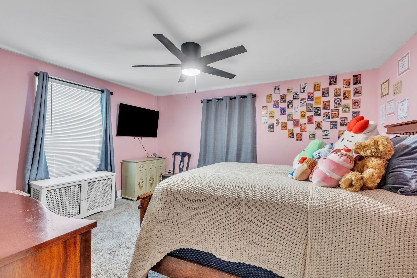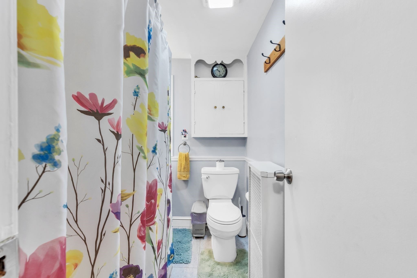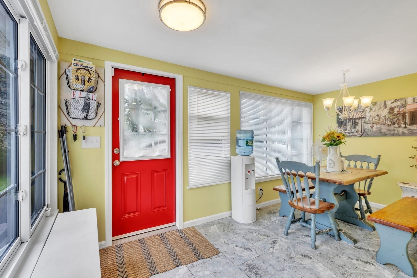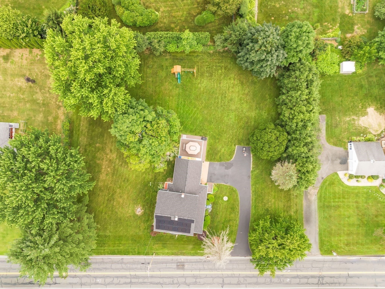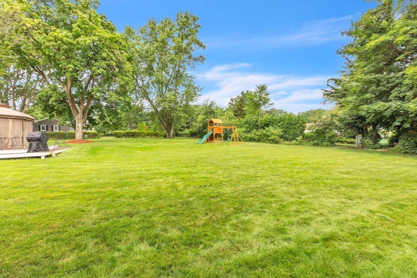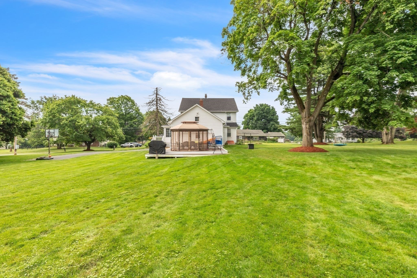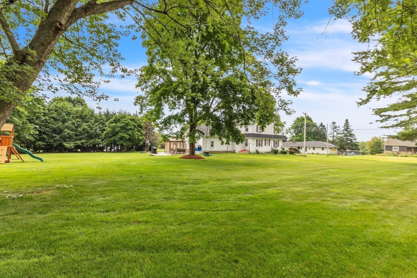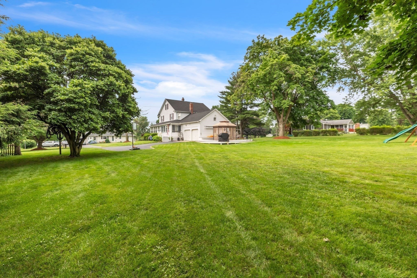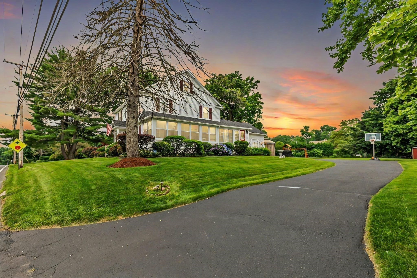Property Description
Property Overview
Property Details click or tap to expand
Kitchen, Dining, and Appliances
- Kitchen Level: First Floor
- Countertops - Stone/Granite/Solid, Dining Area, Flooring - Stone/Ceramic Tile, Gas Stove, Recessed Lighting, Stainless Steel Appliances, Window(s) - Bay/Bow/Box
- Dishwasher, Dryer, Microwave, Range, Refrigerator, Washer
- Dining Room Level: First Floor
- Dining Room Features: Flooring - Wood, French Doors, Lighting - Pendant
Bedrooms
- Bedrooms: 4
- Master Bedroom Level: Second Floor
- Master Bedroom Features: Ceiling Fan(s), Flooring - Wood
- Bedroom 2 Level: Second Floor
- Master Bedroom Features: Ceiling Fan(s), Flooring - Wood
- Bedroom 3 Level: Second Floor
- Master Bedroom Features: Ceiling Fan(s), Flooring - Wood
Other Rooms
- Total Rooms: 8
- Living Room Level: First Floor
- Living Room Features: Closet/Cabinets - Custom Built, Fireplace, Flooring - Wood, Window(s) - Bay/Bow/Box
- Family Room Level: First Floor
- Family Room Features: Flooring - Wood, Lighting - Sconce
- Laundry Room Features: Bulkhead, Full, Interior Access, Partially Finished
Bathrooms
- Full Baths: 2
- Bathroom 1 Level: First Floor
- Bathroom 1 Features: Bathroom - Full, Bathroom - With Tub & Shower, Flooring - Stone/Ceramic Tile
- Bathroom 2 Level: Second Floor
- Bathroom 2 Features: Bathroom - Full, Flooring - Stone/Ceramic Tile
Amenities
- Golf Course
- House of Worship
- Medical Facility
- Park
- Public School
- Shopping
- Walk/Jog Trails
Utilities
- Heating: Gas, Hot Air Gravity, Unit Control
- Hot Water: Natural Gas
- Cooling: Individual, None
- Water: City/Town Water, Private
- Sewer: City/Town Sewer, Private
Garage & Parking
- Garage Parking: Attached, Garage Door Opener, Storage, Work Area
- Garage Spaces: 2
- Parking Features: 1-10 Spaces, Off-Street, Paved Driveway
- Parking Spaces: 6
Interior Features
- Square Feet: 2150
- Fireplaces: 1
- Interior Features: Cable Available, Security System
- Accessability Features: Unknown
Construction
- Year Built: 1920
- Type: Detached
- Style: Colonial, Detached,
- Foundation Info: Concrete Block
- Roof Material: Aluminum, Asphalt/Fiberglass Shingles
- Flooring Type: Tile, Wall to Wall Carpet, Wood
- Lead Paint: Unknown
- Warranty: No
Exterior & Lot
- Lot Description: Cleared, Level
- Exterior Features: Deck - Composite, Gazebo, Porch, Sprinkler System, Storage Shed
Other Information
- MLS ID# 73264644
- Last Updated: 09/06/24
- HOA: No
- Reqd Own Association: Unknown
Property History click or tap to expand
| Date | Event | Price | Price/Sq Ft | Source |
|---|---|---|---|---|
| 09/06/2024 | Active | $454,900 | $212 | MLSPIN |
| 09/02/2024 | Price Change | $454,900 | $212 | MLSPIN |
| 08/02/2024 | Active | $475,000 | $221 | MLSPIN |
| 07/29/2024 | Price Change | $475,000 | $221 | MLSPIN |
| 07/19/2024 | Active | $489,000 | $227 | MLSPIN |
| 07/15/2024 | New | $489,000 | $227 | MLSPIN |
Mortgage Calculator
Map & Resources
Meadow Brook School
Public Elementary School, Grades: PK-2
0.15mi
Daniel B Brunton School
Public Elementary School, Grades: PK-5
1.18mi
Daniel B Brunton School
School
1.26mi
Birchland Park School
Public Middle School, Grades: 6-8
1.28mi
Mapleshade School
Public Elementary School, Grades: 3-5
1.37mi
Kiley Academy
Public Middle School, Grades: 6-8
1.45mi
Kiley Prep
Public Middle School, Grades: 6-8
1.47mi
Parker Millbrook School
School
1.76mi
Starbucks
Coffee Shop
1.84mi
McDonald's
Burger (Fast Food)
1.75mi
East Longmeadow Fire Dept
Fire Station
1.78mi
Springfield Fire Department
Fire Station
2.39mi
East Longmeadow Police Dept
Local Police
1.79mi
Hampden Police Department
Police
2.32mi
Jarvis Nature Sanctuary
Municipal Park
0.25mi
Tanglewood Conservation Area
Municipal Park
0.38mi
Tanglewood Conservation Area
Municipal Park
0.43mi
Tanglewood Conservation Area
Municipal Park
0.47mi
Craven Conservation Area
Municipal Park
0.55mi
South Branch Extension Conservation Area
Nature Reserve
0.58mi
South Branch Conservation Area
Nature Reserve
0.61mi
South Branch Park
Nature Reserve
0.67mi
Fenway Driving Range
Golf Course
0.24mi
Fenway Pitch and Putt
Golf Course
0.25mi
Pine Knoll Golf Course
Golf Course
0.39mi
Veterans Memorial Golf Course
Golf Course
1.47mi
Boy Scout Camp
Recreation Ground
1.05mi
Camp Wilder
Recreation Ground
1.76mi
Shell
Gas Station
1.07mi
7-Eleven
Gas Station
1.1mi
Stop & Shop
Supermarket
1.05mi
Big Y
Supermarket
1.32mi
Walgreens
Pharmacy
1.1mi
Joe's Kwik Mart
Convenience
1.07mi
7-Eleven
Convenience
1.11mi
Seller's Representative: Melissa Ogulewicz, Lock and Key Realty Inc.
MLS ID#: 73264644
© 2024 MLS Property Information Network, Inc.. All rights reserved.
The property listing data and information set forth herein were provided to MLS Property Information Network, Inc. from third party sources, including sellers, lessors and public records, and were compiled by MLS Property Information Network, Inc. The property listing data and information are for the personal, non commercial use of consumers having a good faith interest in purchasing or leasing listed properties of the type displayed to them and may not be used for any purpose other than to identify prospective properties which such consumers may have a good faith interest in purchasing or leasing. MLS Property Information Network, Inc. and its subscribers disclaim any and all representations and warranties as to the accuracy of the property listing data and information set forth herein.
MLS PIN data last updated at 2024-09-06 03:05:00



