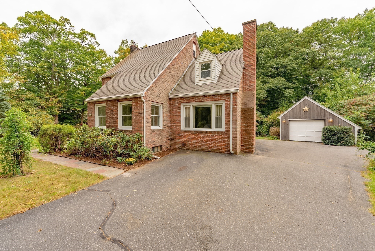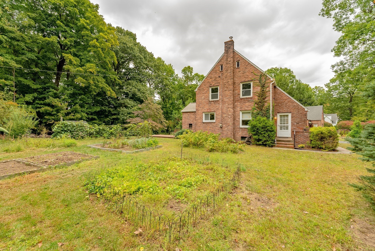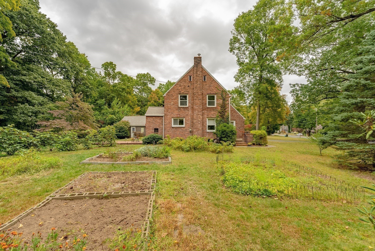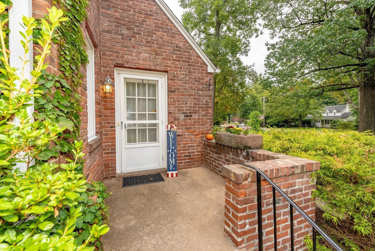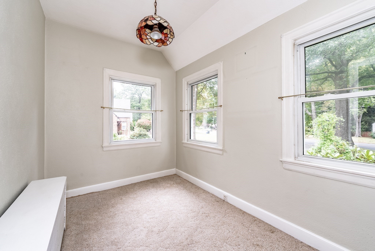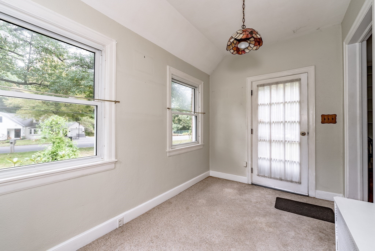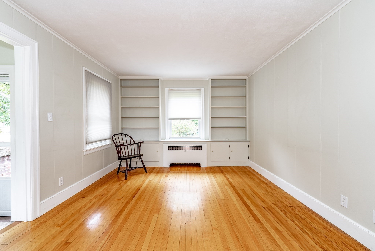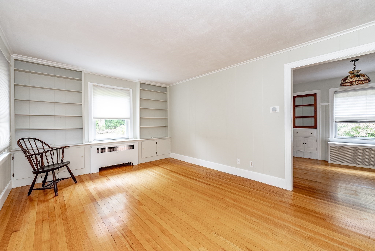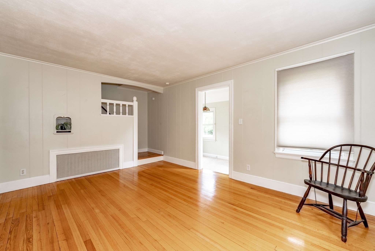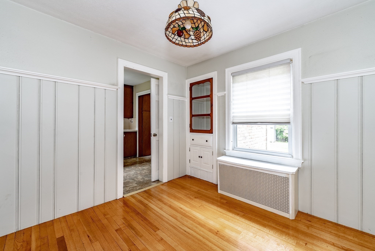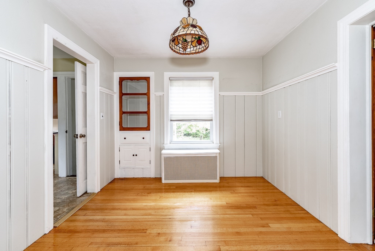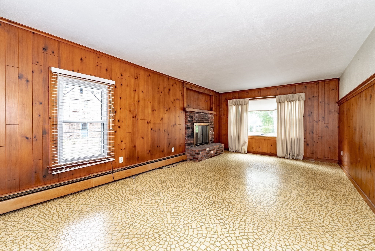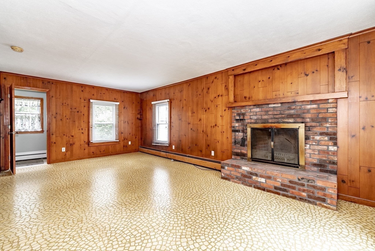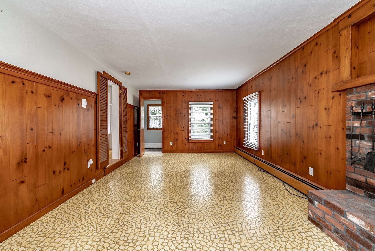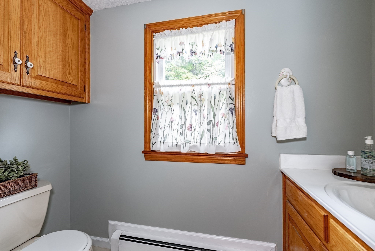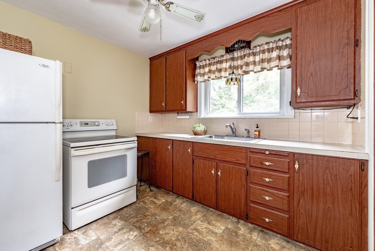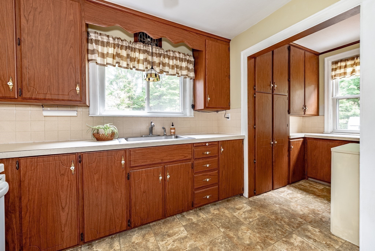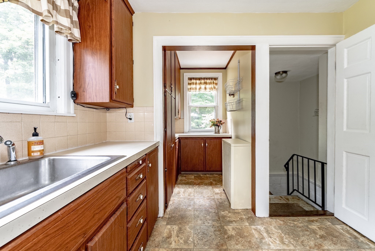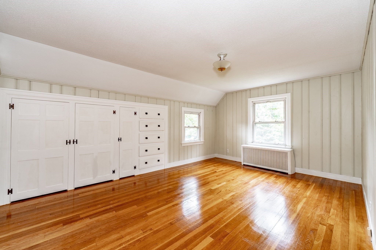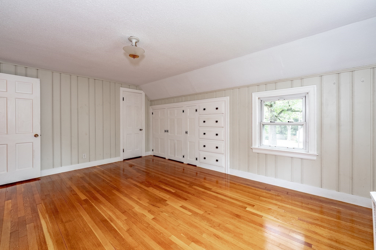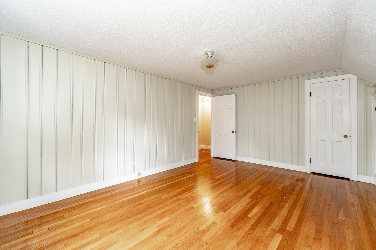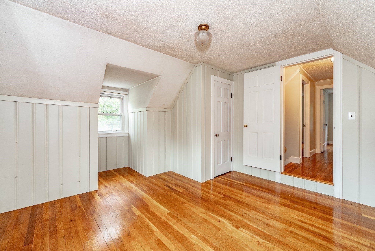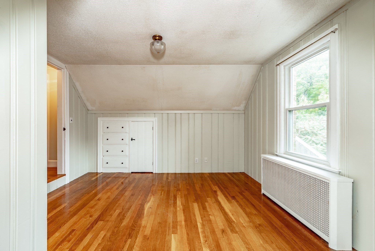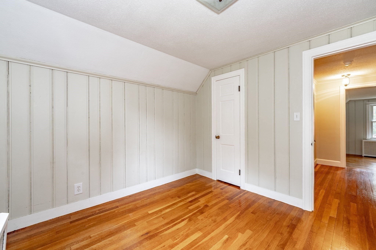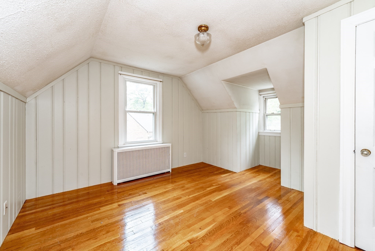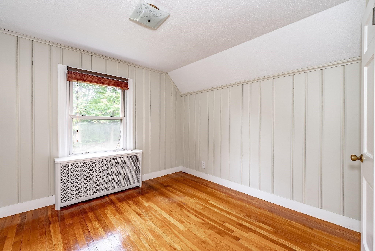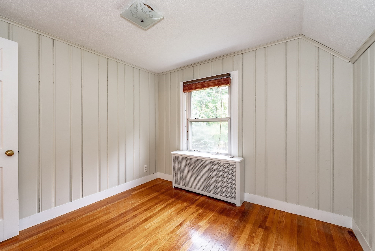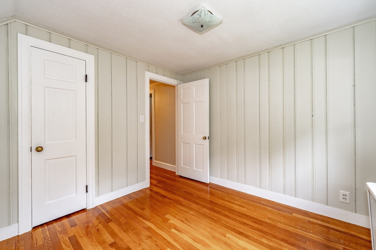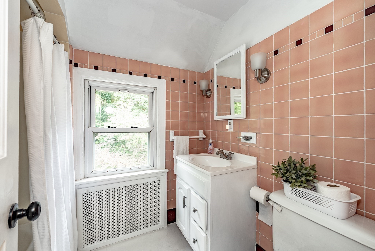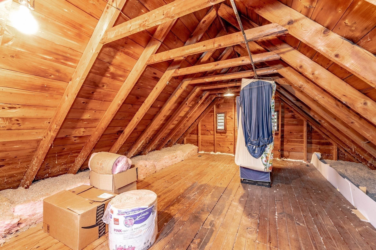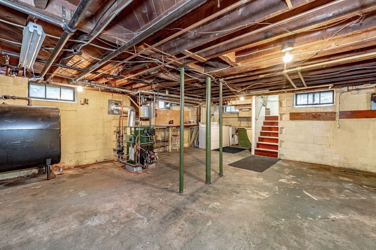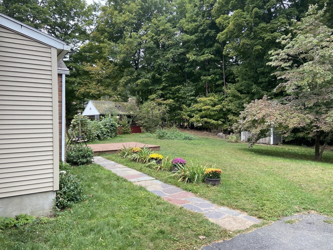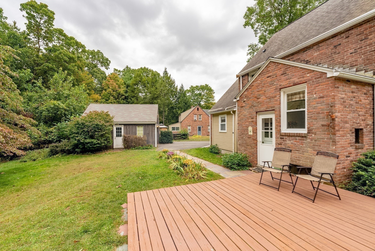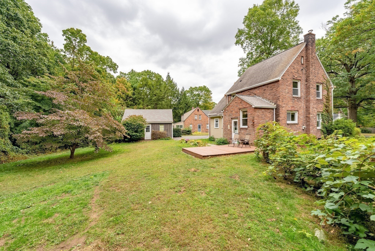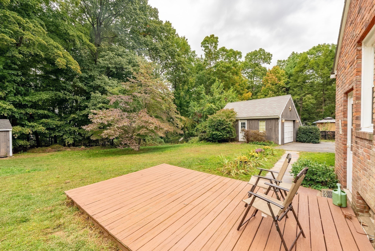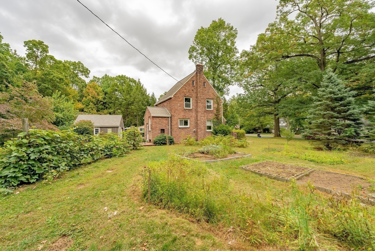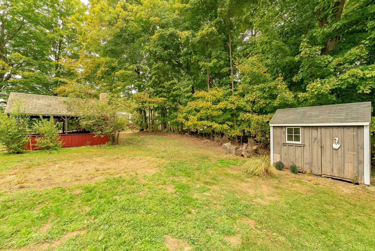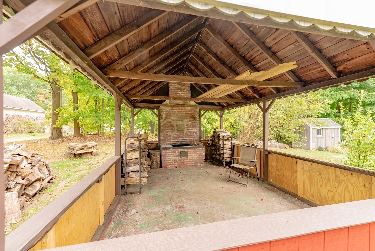Property Description
Property Overview
Property Details click or tap to expand
Kitchen, Dining, and Appliances
- Kitchen Dimensions: 9X17
- Flooring - Vinyl, Pantry
- Dryer, Range, Refrigerator, Washer, Washer Hookup
- Dining Room Dimensions: 9X9
- Dining Room Level: First Floor
- Dining Room Features: Beadboard, Chair Rail, Closet/Cabinets - Custom Built, Flooring - Wood
Bedrooms
- Bedrooms: 3
- Master Bedroom Dimensions: 11X16
- Master Bedroom Level: Second Floor
- Master Bedroom Features: Attic Access, Closet/Cabinets - Custom Built, Flooring - Wood
- Bedroom 2 Dimensions: 11X11
- Bedroom 2 Level: Second Floor
- Master Bedroom Features: Closet, Flooring - Wood
- Bedroom 3 Dimensions: 9X9
- Bedroom 3 Level: Second Floor
- Master Bedroom Features: Closet, Flooring - Wood
Other Rooms
- Total Rooms: 7
- Living Room Dimensions: 11X15
- Living Room Level: First Floor
- Living Room Features: Flooring - Wood
- Family Room Dimensions: 12X21
- Family Room Level: First Floor
- Family Room Features: Bathroom - Half, Fireplace, Flooring - Vinyl, Flooring - Wood, Window(s) - Picture
- Laundry Room Features: Concrete Floor, Full, Interior Access, Partial, Walk Out
Bathrooms
- Full Baths: 1
- Half Baths 1
- Bathroom 1 Dimensions: 5X7
- Bathroom 1 Level: Second Floor
- Bathroom 1 Features: Bathroom - Full, Flooring - Vinyl
- Bathroom 2 Dimensions: 4X10
- Bathroom 2 Level: First Floor
- Bathroom 2 Features: Bathroom - Half, Flooring - Vinyl
Amenities
- House of Worship
- Park
- Public School
- Shopping
Utilities
- Heating: Electric Baseboard, Extra Flue, Geothermal Heat Source, Heat Pump, Hot Water Baseboard, Individual, Oil, Other (See Remarks), Other (See Remarks)
- Heat Zones: 2
- Hot Water: Other (See Remarks), Varies Per Unit
- Cooling: 3 or More, Wall AC
- Electric Info: 100 Amps, Circuit Breakers, Other (See Remarks), Underground
- Energy Features: Insulated Windows, Storm Doors
- Utility Connections: for Electric Dryer, for Electric Range, Washer Hookup
- Water: City/Town Water, Private
- Sewer: City/Town Sewer, Private
Garage & Parking
- Garage Parking: Detached, Garage Door Opener, Oversized Parking, Side Entry, Storage, Work Area
- Garage Spaces: 1
- Parking Features: 1-10 Spaces, Off-Street, Paved Driveway
- Parking Spaces: 4
Interior Features
- Square Feet: 1495
- Fireplaces: 1
- Accessability Features: Unknown
Construction
- Year Built: 1930
- Type: Detached
- Style: Colonial, Detached,
- Construction Type: Aluminum, Brick, Frame
- Foundation Info: Concrete Block
- Roof Material: Asphalt/Composition Shingles
- Flooring Type: Vinyl, Wood
- Lead Paint: Unknown
- Warranty: No
Exterior & Lot
- Lot Description: Cleared, Level
- Exterior Features: Covered Patio/Deck, Deck - Wood, Fruit Trees, Garden Area, Gutters, Patio, Professional Landscaping, Storage Shed
- Road Type: Paved, Public, Publicly Maint.
Other Information
- MLS ID# 73293166
- Last Updated: 09/26/24
- HOA: No
- Reqd Own Association: Unknown
- Terms: Contract for Deed, Rent w/Option
Property History click or tap to expand
| Date | Event | Price | Price/Sq Ft | Source |
|---|---|---|---|---|
| 09/24/2024 | New | $345,000 | $231 | MLSPIN |
Mortgage Calculator
Map & Resources
Birchland Park School
Public Middle School, Grades: 6-8
0.63mi
Mapleshade School
Public Elementary School, Grades: 3-5
0.73mi
Daniel B Brunton School
School
0.88mi
Plesant View School
School
0.89mi
Arthur T Talmadge School
Public Elementary School, Grades: PK-5
1.02mi
Kiley Academy
Public Middle School, Grades: 6-8
1.14mi
Parker Millbrook School
School
1.16mi
Kiley Prep
Public Middle School, Grades: 6-8
1.17mi
Starbucks
Coffee Shop
1.18mi
McDonald's
Burger (Fast Food)
0.94mi
Ninety-Nine Restaurant
Restaurant
0.99mi
Ichiban East Longmeadow
Chinese & Japanese Restaurant
1.05mi
Green/Wich
Restaurant
1.27mi
Jack Chen II Restaurant
Chinese Restaurant
1.5mi
East Longmeadow Fire Dept
Fire Station
1.52mi
Springfield Fire Department
Fire Station
1.73mi
Springfield Fire Department
Fire Station
2.25mi
East Longmeadow Police Dept
Local Police
1.59mi
Leahy Baseball Field
Sports Centre. Sports: Baseball
1.31mi
Soccer Field
Sports Centre. Sports: Soccer
1.31mi
Veterans Baseball Field
Sports Centre. Sports: Baseball
1.38mi
Healthtrax East Longmeadow
Fitness Centre
1.16mi
PowerClean Fitness
Fitness Centre
1.24mi
Kenmore Conservation Area
Municipal Park
0.12mi
Helen C White Conservation Area
Municipal Park
0.3mi
Helen C White Conservation Area
Municipal Park
0.57mi
Helen C White Conservation Area
Municipal Park
0.63mi
Anne&Joseph Mem. Cons. Area
Municipal Park
0.68mi
Helen C White Conservation Area
Municipal Park
0.72mi
Veratti Conservation Area
Municipal Park
0.79mi
Hoover Quarry Conserv. Area
Municipal Park
1.03mi
Shaker Bowl
Bowling Alley
1.8mi
Albert Tranghese Playground
Playground
1.34mi
Pleasantview Senior Center
Recreation Ground
0.86mi
Camp Wilder
Recreation Ground
1.51mi
Fenway Driving Range
Golf Course
1.17mi
Pine Knoll Golf Course
Golf Course
1.22mi
Fenway Pitch and Putt
Golf Course
1.24mi
Veterans Memorial Golf Course
Golf Course
1.26mi
TD Bank
Bank
1.13mi
Shell
Gas Station
0.74mi
7-Eleven
Gas Station
0.75mi
East Longmeadow Public Library
Library
1.24mi
East Longmeadow Public Library
Library
1.85mi
Walgreens
Pharmacy
0.86mi
Joe's Kwik Mart
Convenience
0.75mi
7-Eleven
Convenience
0.75mi
Stop & Shop
Supermarket
0.81mi
Big Y
Supermarket
1.03mi
Stop & Shop
Supermarket
1.09mi
Big Y
Supermarket
1.12mi
Seller's Representative: Thomas Avezzie, Dot Lortie Realty / Landmark
MLS ID#: 73293166
© 2024 MLS Property Information Network, Inc.. All rights reserved.
The property listing data and information set forth herein were provided to MLS Property Information Network, Inc. from third party sources, including sellers, lessors and public records, and were compiled by MLS Property Information Network, Inc. The property listing data and information are for the personal, non commercial use of consumers having a good faith interest in purchasing or leasing listed properties of the type displayed to them and may not be used for any purpose other than to identify prospective properties which such consumers may have a good faith interest in purchasing or leasing. MLS Property Information Network, Inc. and its subscribers disclaim any and all representations and warranties as to the accuracy of the property listing data and information set forth herein.
MLS PIN data last updated at 2024-09-26 12:05:00



