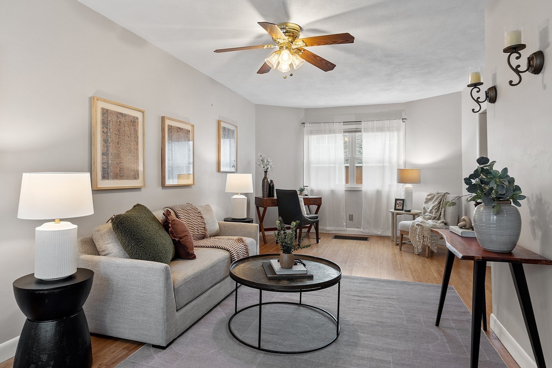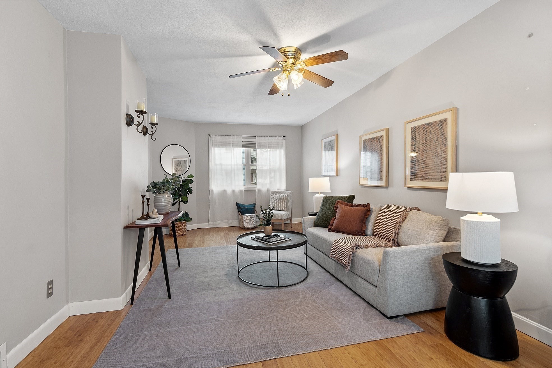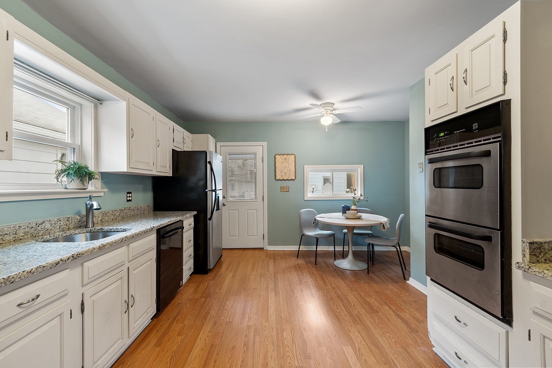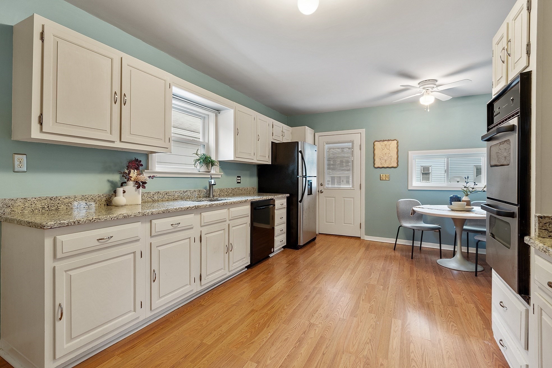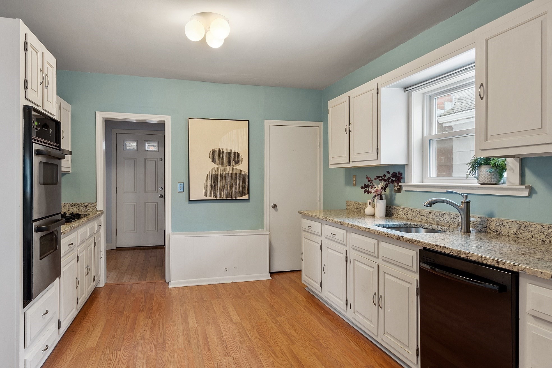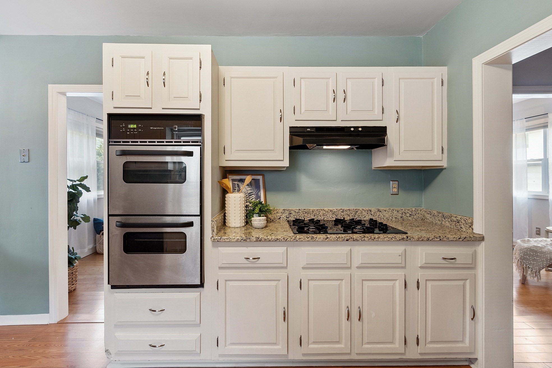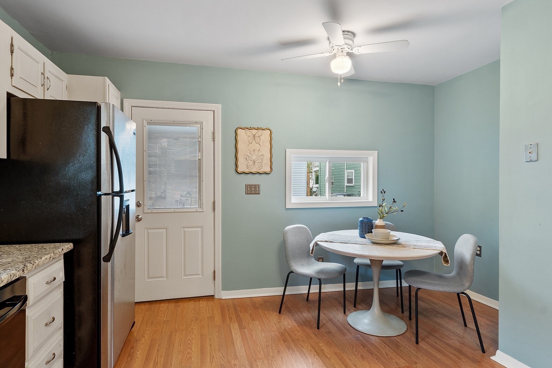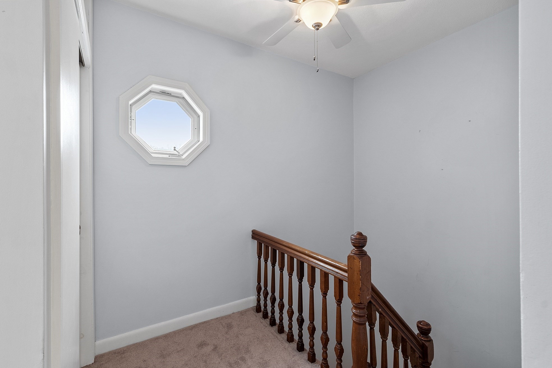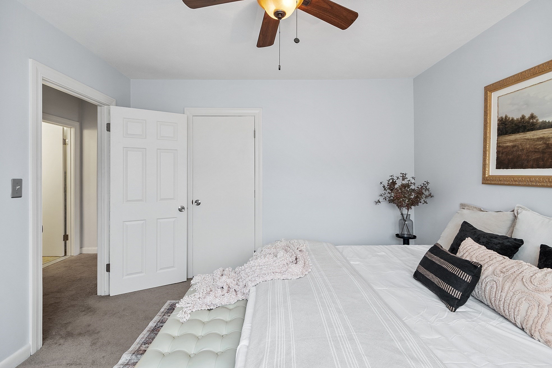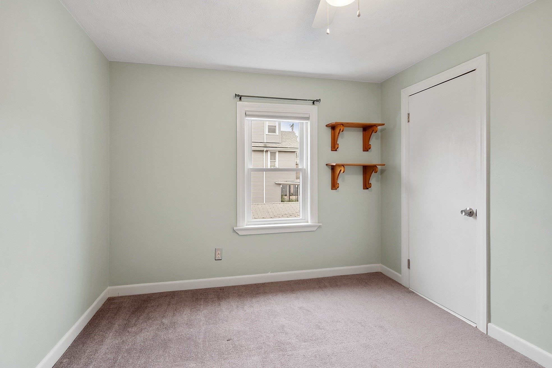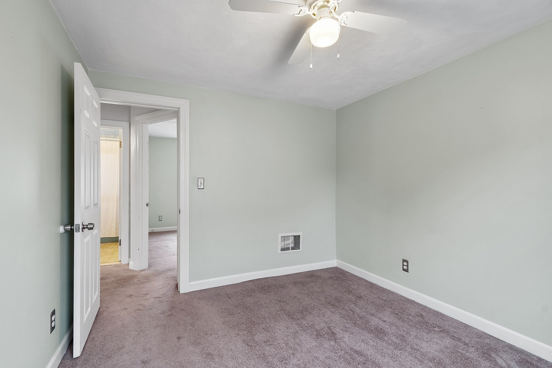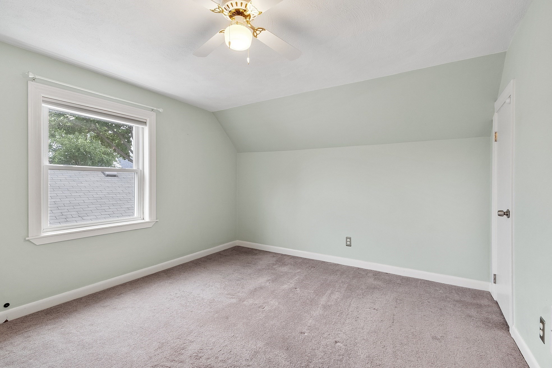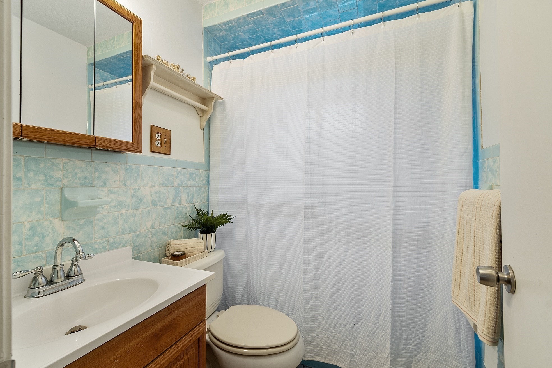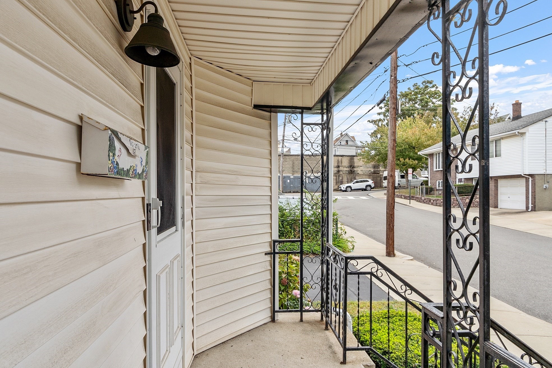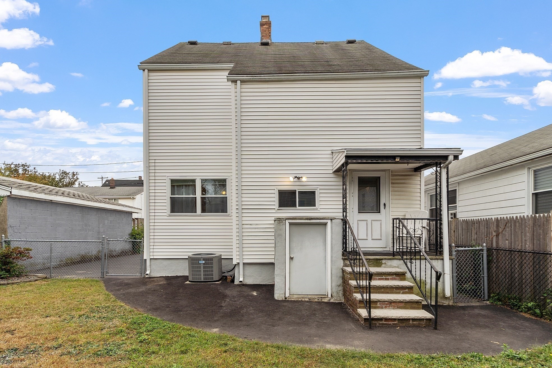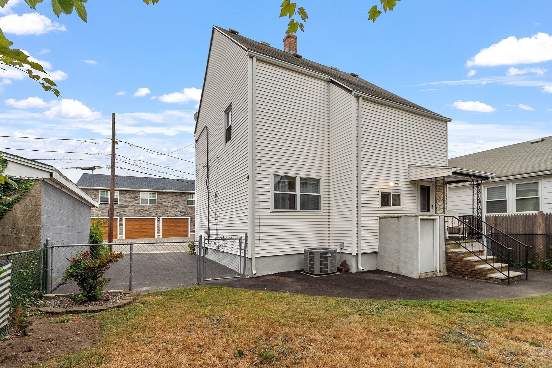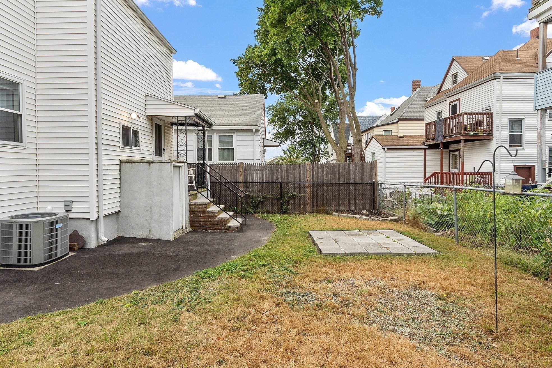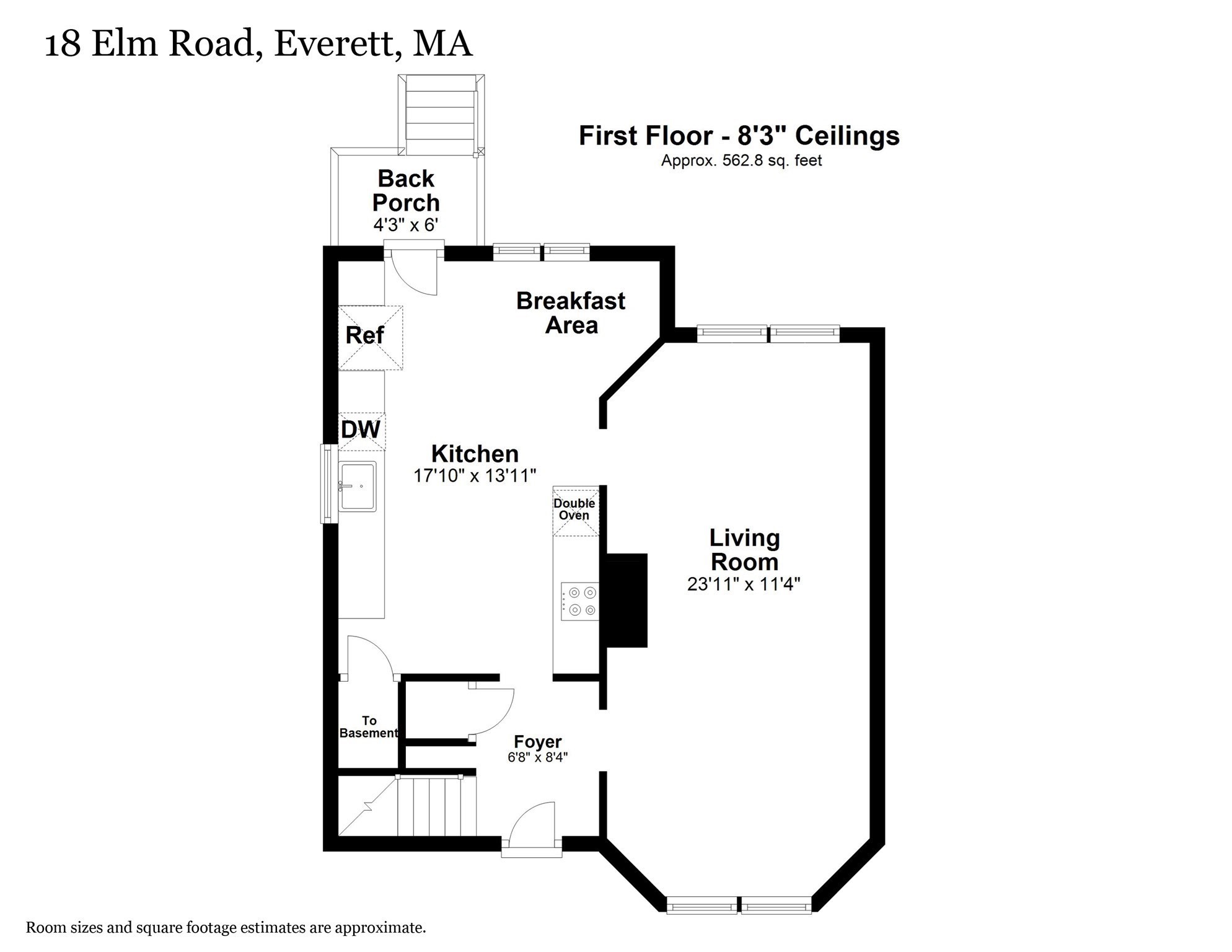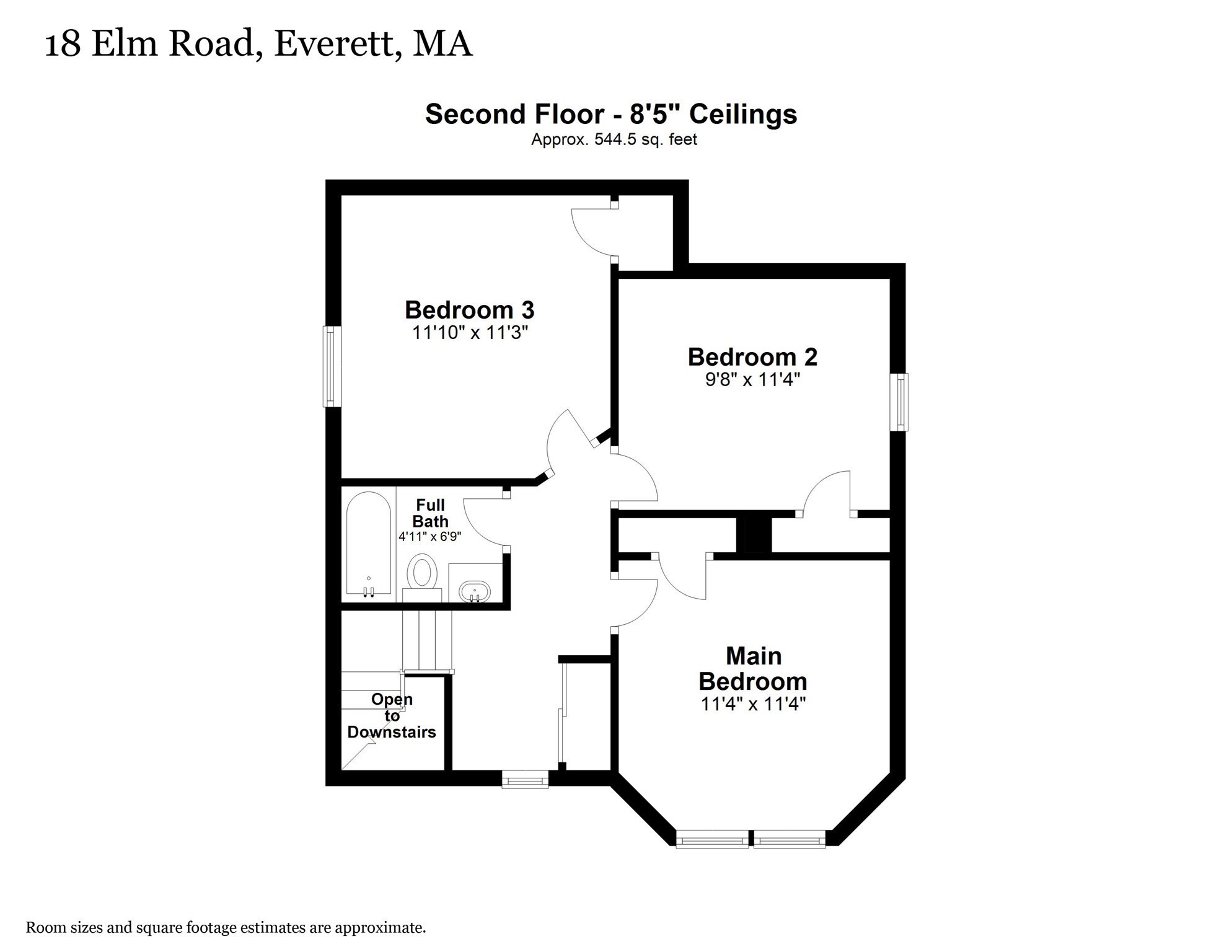Property Description
Property Overview
Property Details click or tap to expand
Kitchen, Dining, and Appliances
- Kitchen Dimensions: 17'1"X13'1"
- Countertops - Stone/Granite/Solid, Exterior Access, Flooring - Laminate, Gas Stove, Stainless Steel Appliances
- Dishwasher, Disposal, Range, Refrigerator, Vent Hood, Wall Oven, Washer Hookup
Bedrooms
- Bedrooms: 3
- Master Bedroom Dimensions: 11'5"X11'5"
- Master Bedroom Level: Second Floor
- Bedroom 2 Dimensions: 9'10"X11'5"
- Bedroom 2 Level: Second Floor
- Bedroom 3 Dimensions: 11'1"X13'4"
- Bedroom 3 Level: Second Floor
Other Rooms
- Total Rooms: 5
- Living Room Dimensions: 23'1"X11'5"
- Living Room Level: First Floor
- Laundry Room Features: Concrete Floor, Full, Interior Access, Unfinished Basement, Walk Out
Bathrooms
- Full Baths: 1
- Bathroom 1 Dimensions: 4'1"X6'11"
- Bathroom 1 Level: Second Floor
Amenities
- Bike Path
- Conservation Area
- Highway Access
- House of Worship
- Laundromat
- Medical Facility
- Park
- Public School
- Public Transportation
- Shopping
- Swimming Pool
- Tennis Court
- T-Station
Utilities
- Heating: Forced Air, Gas, Hot Air Gravity, Oil, Unit Control
- Heat Zones: 2
- Hot Water: Tankless
- Cooling: Central Air
- Cooling Zones: 2
- Energy Features: Prog. Thermostat, Storm Doors
- Utility Connections: for Electric Dryer, for Gas Dryer, for Gas Range, Washer Hookup
- Water: City/Town Water, Private
- Sewer: City/Town Sewer, Private
Garage & Parking
- Parking Features: 1-10 Spaces, Off-Street, Paved Driveway
- Parking Spaces: 1
Interior Features
- Square Feet: 1372
- Accessability Features: No
Construction
- Year Built: 1920
- Type: Detached
- Style: Colonial, Detached,
- Construction Type: Aluminum, Frame
- Foundation Info: Brick, Fieldstone
- Roof Material: Aluminum, Asphalt/Fiberglass Shingles
- UFFI: Unknown
- Flooring Type: Bamboo, Laminate, Tile, Wall to Wall Carpet
- Lead Paint: Unknown
- Warranty: No
Exterior & Lot
- Lot Description: Cleared, Fenced/Enclosed, Level
- Exterior Features: Fenced Yard, Gutters, Patio, Porch
- Road Type: Paved, Public, Publicly Maint., Sidewalk
Other Information
- MLS ID# 73294446
- Last Updated: 09/26/24
- HOA: No
- Reqd Own Association: Unknown
Property History click or tap to expand
| Date | Event | Price | Price/Sq Ft | Source |
|---|---|---|---|---|
| 09/25/2024 | New | $545,000 | $397 | MLSPIN |
Mortgage Calculator
Map & Resources
Adams School
Public Elementary School, Grades: PK
0.24mi
St Anthony Elementary
Private School, Grades: PK-8
0.31mi
St. Anthony Elementary School
Private School, Grades: PK-8
0.33mi
Madeline English School
Public Elementary School, Grades: K-8
0.44mi
Devens School
Public School, Grades: K-12
0.44mi
Sumner G. Whittier School
Public Elementary School, Grades: K-8
0.45mi
Night Shift Brewing
Bar
0.24mi
Nana's Pizza
Pizzeria
0.45mi
Everett Fire Department
Fire Station
0.39mi
Everett Fire Department
Fire Station
0.58mi
MetroRock
Fitness Centre. Sports: Climbing
0.15mi
Park-9 Dog Bar
Dog Park
0.02mi
Baldwin Avenue Park
Municipal Park
0.05mi
Wasgott Playground
Park
0.08mi
Thomas S. Rossetti Park
Park
0.12mi
Park L
Park
0.23mi
Pvt. John T. Kearins Playground "The Meadows"
Municipal Park
0.24mi
Sacramone Park
Municipal Park
0.27mi
Kearins Playground
Park
0.28mi
Appleton Street Playground
Playground
0.09mi
Everett Savings Bank
Bank
0.45mi
Main Street Auto
Gas Station
0.41mi
Frederick E. Parlin Memorial Library
Library
0.4mi
Kipo's Market
Convenience
0.41mi
Family Dollar
Variety Store
0.43mi
Main St @ Baldwin Ave
0.12mi
202 Main St
0.12mi
Main St @ Baldwin Ave
0.12mi
Main St @ Winthrop St
0.14mi
Main St @ Clark St
0.17mi
Main St @ Prescott St
0.2mi
Main St @ Dyer Ave
0.23mi
Main St @ Tileston St
0.25mi
Seller's Representative: Lauren O'Brien & Co. Team, Leading Edge Real Estate
MLS ID#: 73294446
© 2024 MLS Property Information Network, Inc.. All rights reserved.
The property listing data and information set forth herein were provided to MLS Property Information Network, Inc. from third party sources, including sellers, lessors and public records, and were compiled by MLS Property Information Network, Inc. The property listing data and information are for the personal, non commercial use of consumers having a good faith interest in purchasing or leasing listed properties of the type displayed to them and may not be used for any purpose other than to identify prospective properties which such consumers may have a good faith interest in purchasing or leasing. MLS Property Information Network, Inc. and its subscribers disclaim any and all representations and warranties as to the accuracy of the property listing data and information set forth herein.
MLS PIN data last updated at 2024-09-26 03:30:00






