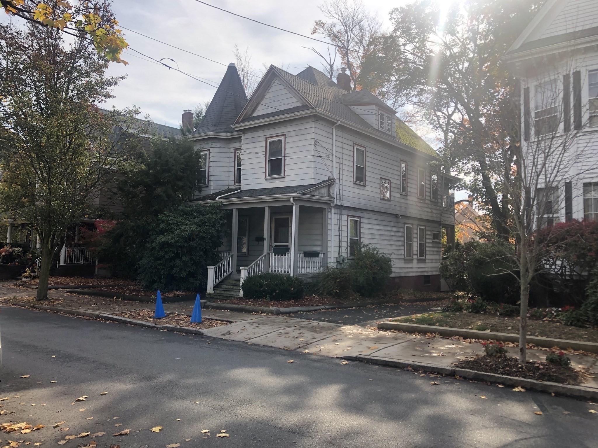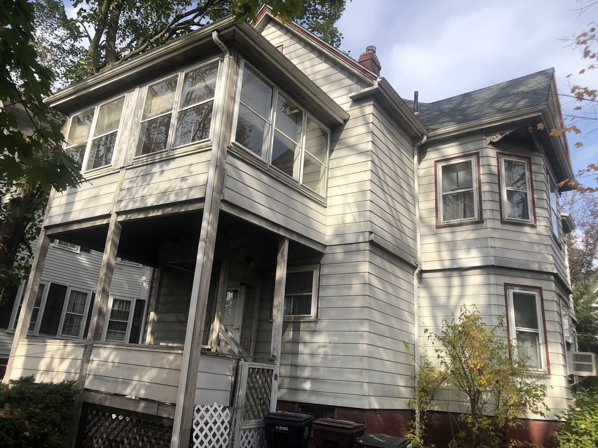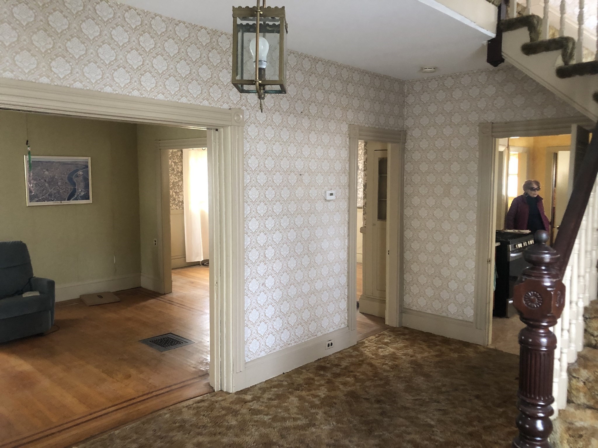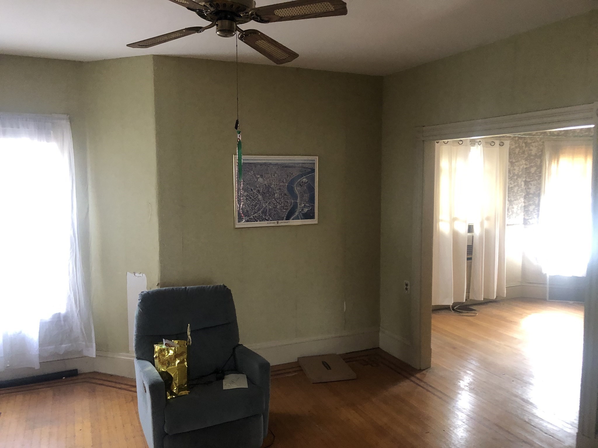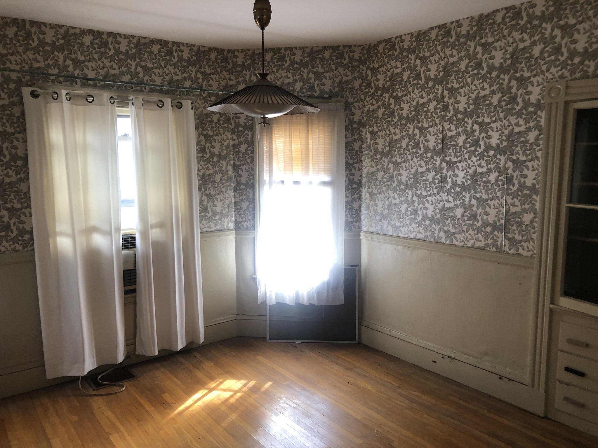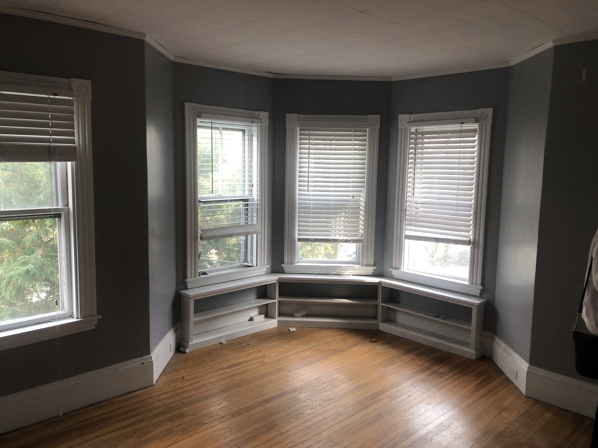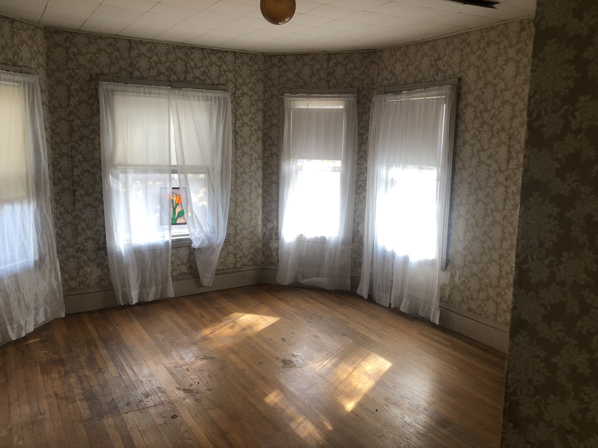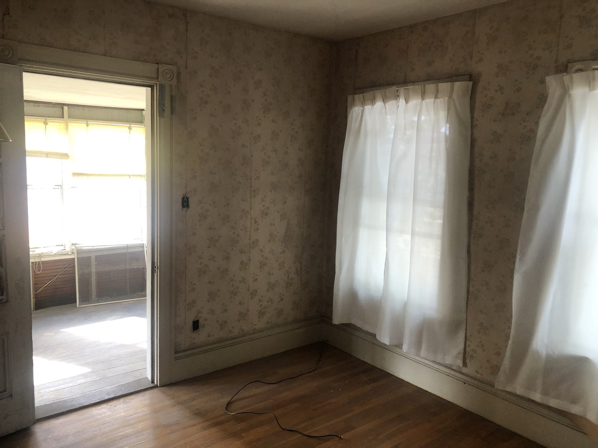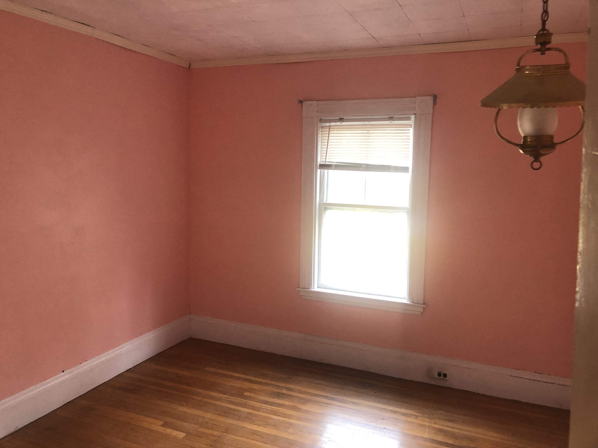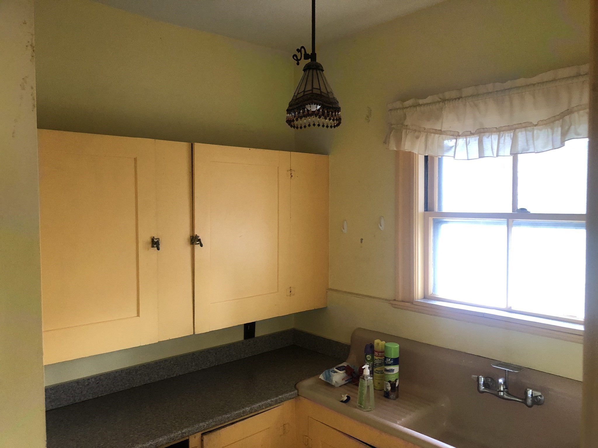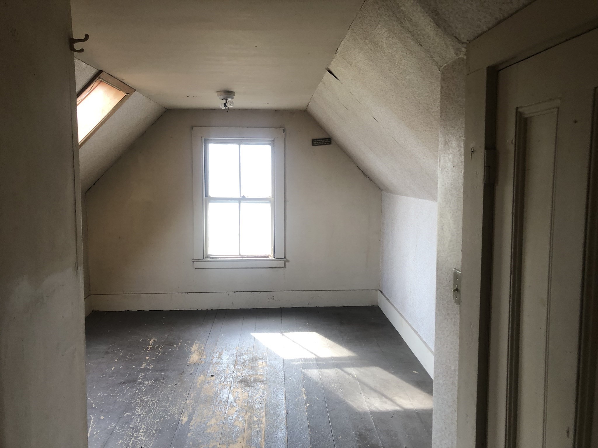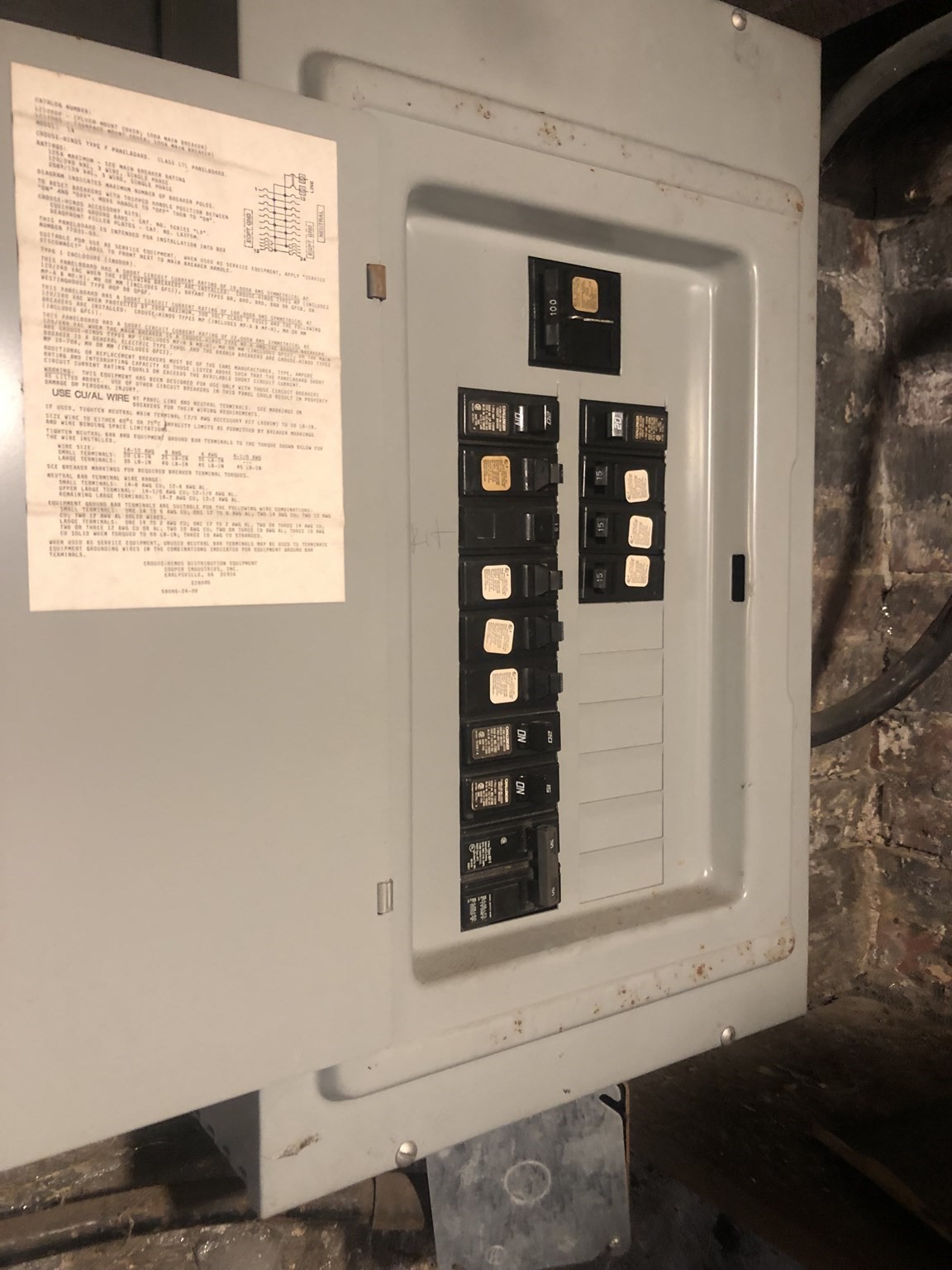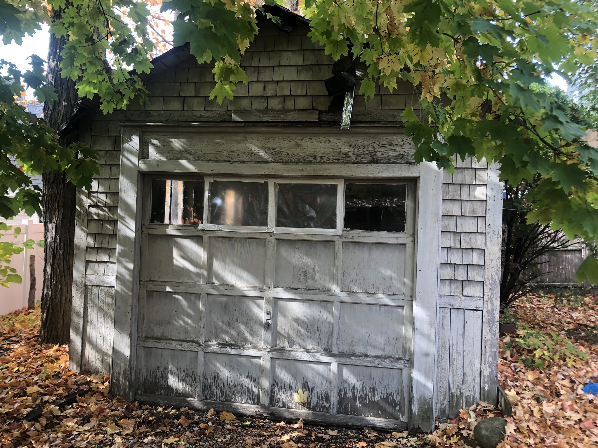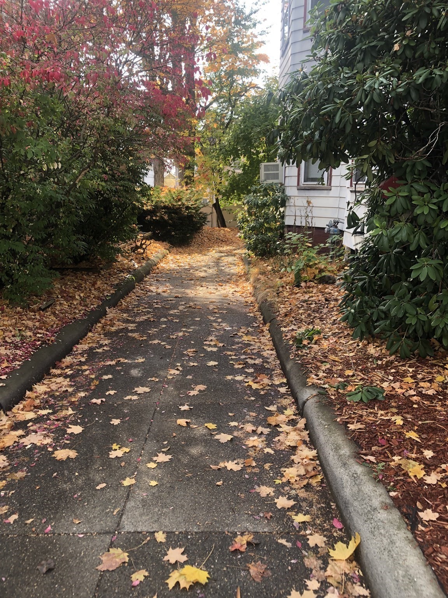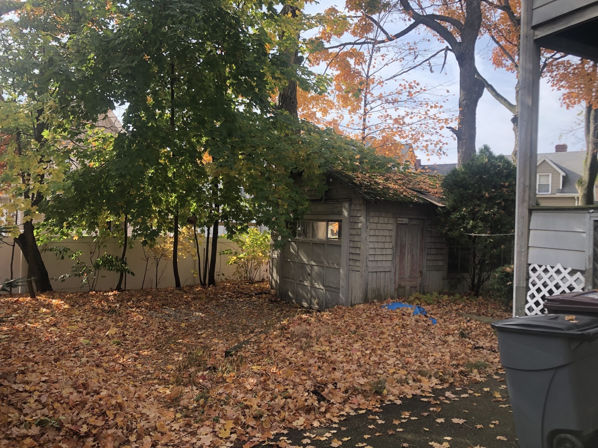Property Description
Property Overview
Property Details click or tap to expand
Kitchen, Dining, and Appliances
- Kitchen Level: First Floor
- Range
- Dining Room Level: First Floor
- Dining Room Features: Flooring - Hardwood
Bedrooms
- Bedrooms: 4
- Master Bedroom Level: Second Floor
- Master Bedroom Features: Closet, Flooring - Hardwood
- Bedroom 2 Level: Second Floor
- Master Bedroom Features: Closet, Flooring - Hardwood
- Bedroom 3 Level: Second Floor
- Master Bedroom Features: Closet, Flooring - Hardwood
Other Rooms
- Total Rooms: 8
- Living Room Level: First Floor
- Living Room Features: Flooring - Hardwood
- Laundry Room Features: Full
Bathrooms
- Full Baths: 1
- Half Baths 1
- Bathroom 1 Level: First Floor
- Bathroom 2 Level: Second Floor
Amenities
- Public Transportation
- Shopping
Utilities
- Heating: Forced Air, Geothermal Heat Source, Individual, Oil, Oil
- Heat Zones: 1
- Hot Water: Natural Gas
- Cooling: Individual, None
- Electric Info: Circuit Breakers, Underground
- Energy Features: Storm Windows
- Utility Connections: for Gas Oven, for Gas Range
- Water: City/Town Water, Private
- Sewer: City/Town Sewer, Private
- Sewer District: MWRA
Garage & Parking
- Garage Parking: Detached
- Garage Spaces: 1
- Parking Features: 1-10 Spaces, Off-Street
- Parking Spaces: 3
Interior Features
- Square Feet: 2235
- Accessability Features: Unknown
Construction
- Year Built: 1900
- Type: Detached
- Style: Colonial, Detached,
- Construction Type: Aluminum, Frame
- Foundation Info: Fieldstone
- Roof Material: Aluminum, Asphalt/Fiberglass Shingles
- Flooring Type: Wood
- Lead Paint: Unknown
- Warranty: No
Exterior & Lot
- Exterior Features: Storage Shed
- Road Type: Public
Other Information
- MLS ID# 73309484
- Last Updated: 11/21/24
- HOA: No
- Reqd Own Association: Unknown
Property History click or tap to expand
| Date | Event | Price | Price/Sq Ft | Source |
|---|---|---|---|---|
| 11/21/2024 | Active | $729,900 | $327 | MLSPIN |
| 11/17/2024 | Price Change | $729,900 | $327 | MLSPIN |
| 11/15/2024 | Active | $749,900 | $336 | MLSPIN |
| 11/11/2024 | Price Change | $749,900 | $336 | MLSPIN |
| 11/08/2024 | Active | $769,900 | $344 | MLSPIN |
| 11/04/2024 | New | $769,900 | $344 | MLSPIN |
Mortgage Calculator
Map & Resources
Pioneer Charter School of Science
Charter School, Grades: 7-8
0.05mi
Pioneer Charter School of Science
Charter School, Grades: K-12
0.06mi
Parlin School
Public Elementary School, Grades: K-8
0.14mi
Webster Extension
Public Elementary School, Grades: PK
0.17mi
Devens School
Public School, Grades: K-12
0.22mi
George Keverian School
Public Elementary School, Grades: K-8
0.35mi
St. Anthony Elementary School
Private School, Grades: PK-8
0.44mi
St Anthony Elementary
Private School, Grades: PK-8
0.46mi
Dunkin'
Donut & Coffee Shop
0.41mi
Popeyes
Chicken (Fast Food)
0.46mi
Dunkin'
Donut & Coffee Shop
0.46mi
Dragon Chef
Chinese Restaurant
0.09mi
Pastelaria ki Sabor
Restaurant
0.12mi
Montecristo
Tacos And Pupusas Restaurant
0.14mi
Chriscilla's
Pizzeria
0.22mi
DiBiasi's
Sandwich Restaurant
0.22mi
Milly's Friends Grooming
Pet Grooming
0.13mi
Andreia's Grooming
Pet Grooming
0.43mi
CHA Everett Hospital
Hospital
0.56mi
Everett Fire Department
Fire Station
0.26mi
Everett Fire Department
Fire Station
0.36mi
Everett Fire Department
Fire Station
0.39mi
Everett Emergency Communications Center
Fire Station
0.4mi
Everett Police
Local Police
0.42mi
Everett Recreation Center
Sports Centre
0.46mi
Staff Sergeant Herman A Day Park
Park
0.17mi
Hancock Street Park
Municipal Park
0.25mi
War Veteran's Park
Municipal Park
0.28mi
Pvt. John T. Kearins Playground "The Meadows"
Municipal Park
0.4mi
Glendale Street Park
Park
0.4mi
Glendale Park
Park
0.4mi
Swan Street Park
Park
0.41mi
Whittier Playground
Park
0.43mi
Everett Savings Bank
Bank
0.18mi
Santander
Bank
0.2mi
Members Plus Credit Union
Bank
0.3mi
Eagle Bank
Bank
0.43mi
Bank of America
Bank
0.43mi
Monique Ellen
Beauty
0.09mi
Cibao
Hairdresser
0.09mi
Mega Hair Elite
Hairdresser
0.09mi
7-Eleven
Convenience
0.09mi
Kim's Convenience
Convenience
0.13mi
Everett Square Convenience
Convenience
0.23mi
US Convenience
Convenience
0.28mi
7-Eleven
Convenience
0.38mi
La Espanol Americana
Convenience
0.43mi
The Corner Store Mart
Convenience
0.44mi
APlus
Convenience
0.44mi
Broadway @ Maple Ave
0.11mi
Broadway @ High St
0.12mi
Broadway @ Church St
0.17mi
Broadway @ Mansfield St
0.18mi
Broadway @ Lexington St
0.21mi
Chelsea St @ Plumer St
0.22mi
Chelsea St @ Victoria St
0.22mi
Chelsea St @ Edmester Ct
0.25mi
Seller's Representative: Norma Capuano Parziale, Mango Realty, Inc.
MLS ID#: 73309484
© 2024 MLS Property Information Network, Inc.. All rights reserved.
The property listing data and information set forth herein were provided to MLS Property Information Network, Inc. from third party sources, including sellers, lessors and public records, and were compiled by MLS Property Information Network, Inc. The property listing data and information are for the personal, non commercial use of consumers having a good faith interest in purchasing or leasing listed properties of the type displayed to them and may not be used for any purpose other than to identify prospective properties which such consumers may have a good faith interest in purchasing or leasing. MLS Property Information Network, Inc. and its subscribers disclaim any and all representations and warranties as to the accuracy of the property listing data and information set forth herein.
MLS PIN data last updated at 2024-11-21 03:05:00



