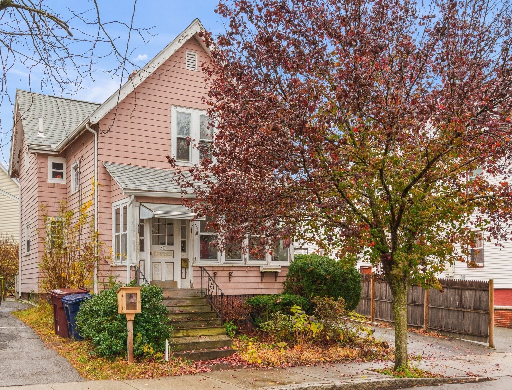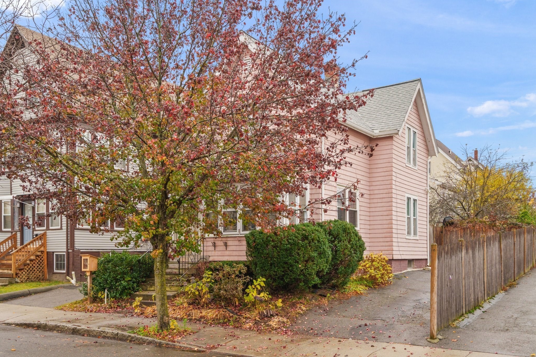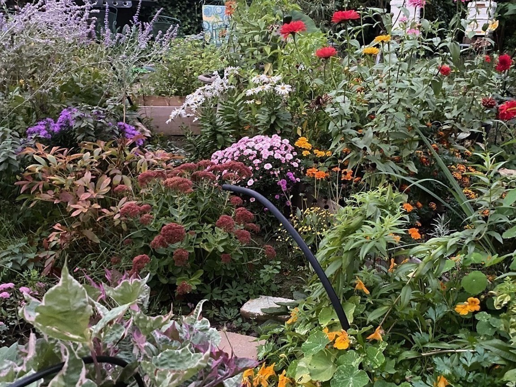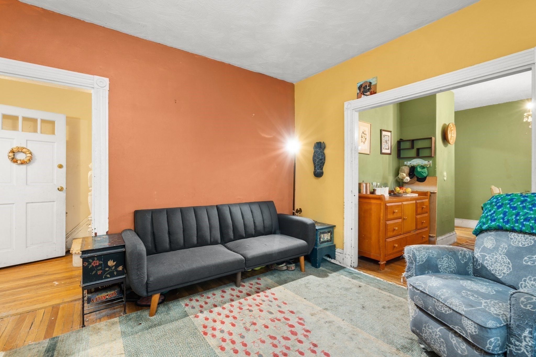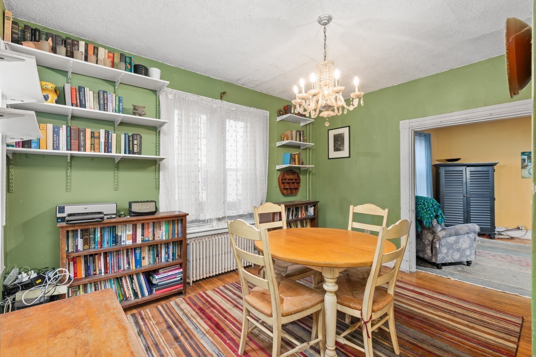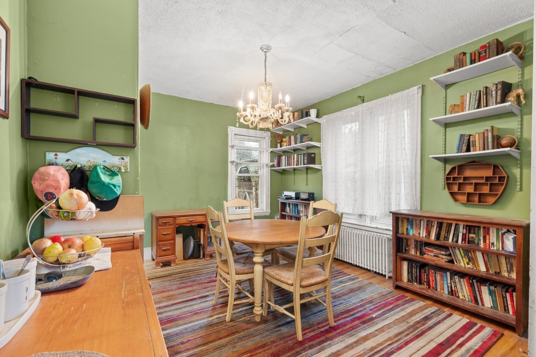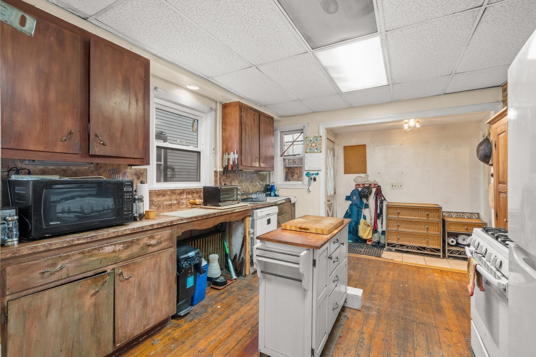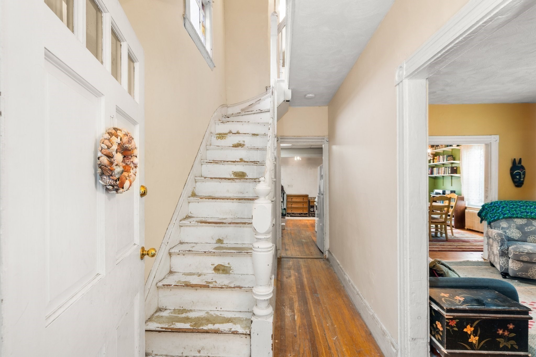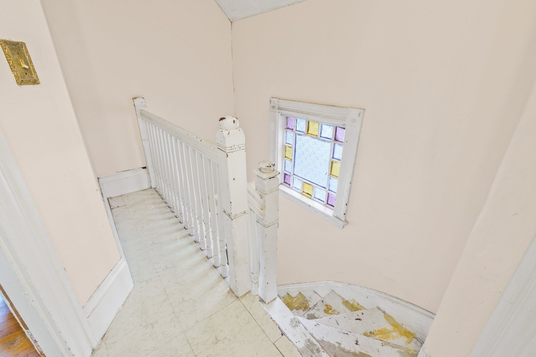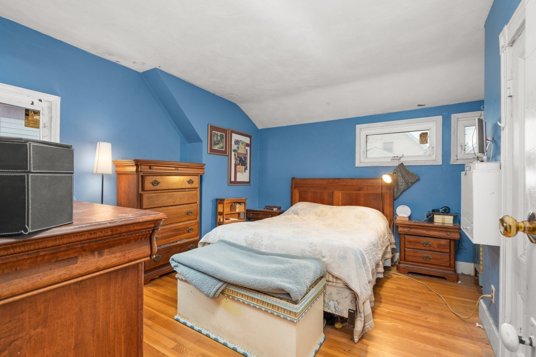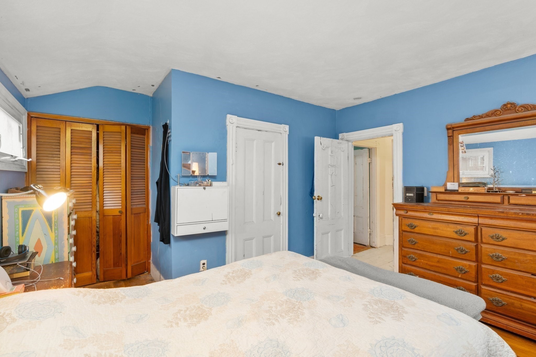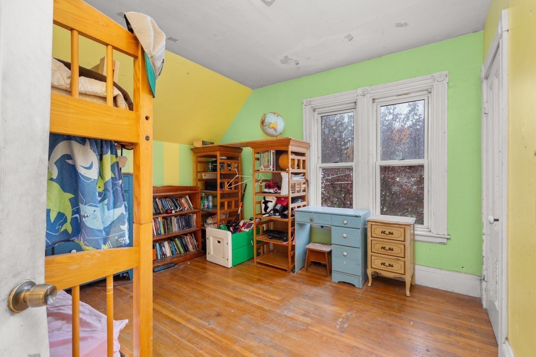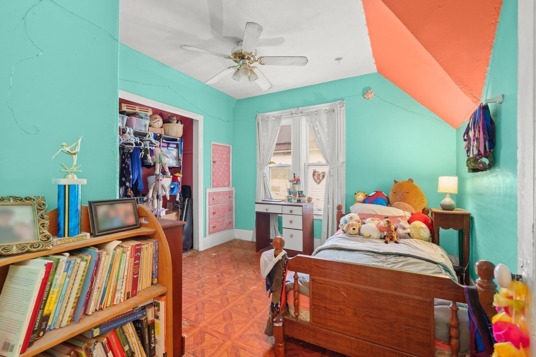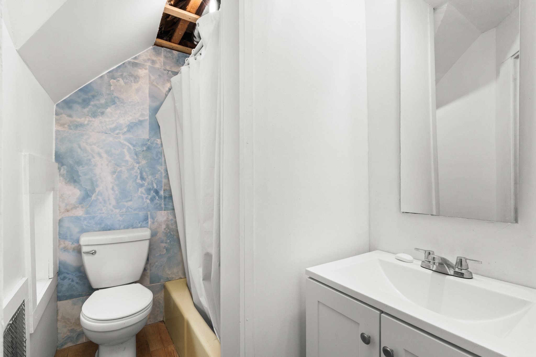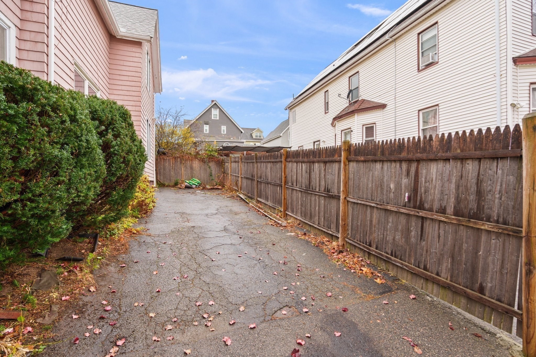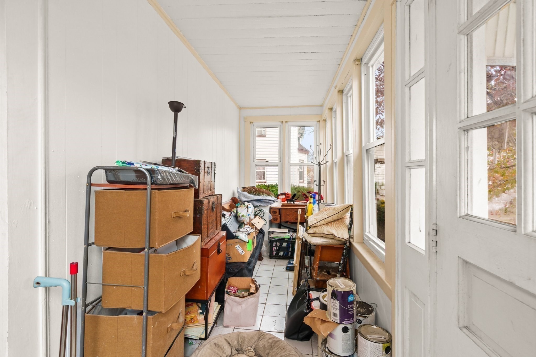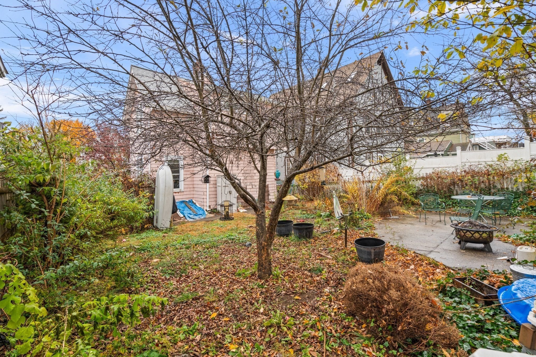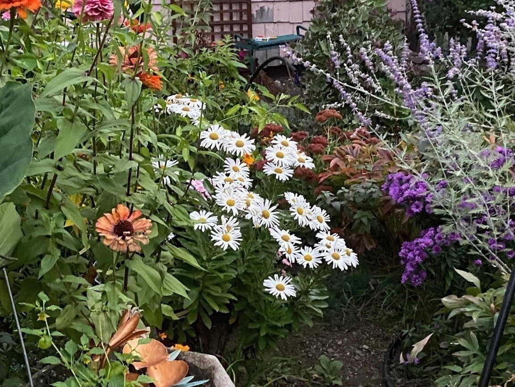Property Description
Property Overview
Property Details click or tap to expand
Kitchen, Dining, and Appliances
- Kitchen Dimensions: 11X16
- Kitchen Level: First Floor
- Exterior Access, Flooring - Hardwood, Flooring - Stone/Ceramic Tile, Pantry
- Dishwasher, Disposal, Dryer, Range, Refrigerator, Washer, Washer Hookup
- Dining Room Dimensions: 11X13
- Dining Room Level: First Floor
- Dining Room Features: Flooring - Hardwood
Bedrooms
- Bedrooms: 3
- Master Bedroom Dimensions: 11X13
- Master Bedroom Level: Second Floor
- Master Bedroom Features: Closet, Flooring - Hardwood
- Bedroom 2 Dimensions: 11X12
- Bedroom 2 Level: Second Floor
- Master Bedroom Features: Closet - Walk-in, Flooring - Hardwood
- Bedroom 3 Dimensions: 11X10
- Bedroom 3 Level: Second Floor
- Master Bedroom Features: Ceiling Fan(s), Closet, Flooring - Hardwood
Other Rooms
- Total Rooms: 6
- Living Room Dimensions: 11X11
- Living Room Level: First Floor
- Living Room Features: Flooring - Hardwood, Window(s) - Bay/Bow/Box
- Laundry Room Features: Full
Bathrooms
- Full Baths: 1
- Bathroom 1 Level: Second Floor
- Bathroom 1 Features: Bathroom - Full
Amenities
- Laundromat
- Medical Facility
- Park
- Public School
- Public Transportation
- Shopping
Utilities
- Heating: Central Heat, Gas, Hot Air Gravity, Hot Water Radiators, Steam, Unit Control
- Heat Zones: 1
- Hot Water: Natural Gas
- Cooling: Individual, None
- Electric Info: 220 Volts, At Street, Fuses, Nearby
- Energy Features: Insulated Doors, Insulated Windows
- Utility Connections: for Electric Dryer, for Gas Range, Washer Hookup
- Water: City/Town Water, Private
- Sewer: City/Town Sewer, Private
Garage & Parking
- Parking Features: 1-10 Spaces, Off-Street
- Parking Spaces: 3
Interior Features
- Square Feet: 1138
- Accessability Features: Unknown
Construction
- Year Built: 1890
- Type: Detached
- Style: Colonial, Detached,
- Construction Type: Aluminum, Frame
- Foundation Info: Fieldstone, Poured Concrete
- Roof Material: Aluminum, Asphalt/Fiberglass Shingles
- Flooring Type: Hardwood
- Lead Paint: Unknown
- Warranty: No
Exterior & Lot
- Lot Description: Fenced/Enclosed, Level
- Exterior Features: Fenced Yard, Garden Area, Gutters
- Road Type: Public, Sidewalk
Other Information
- MLS ID# 73311632
- Last Updated: 11/22/24
- HOA: No
- Reqd Own Association: Unknown
- Terms: Contract for Deed, Rent w/Option
Property History click or tap to expand
| Date | Event | Price | Price/Sq Ft | Source |
|---|---|---|---|---|
| 11/21/2024 | New | $450,000 | $395 | MLSPIN |
Mortgage Calculator
Map & Resources
Parlin School
Public Elementary School, Grades: K-8
0.27mi
Everett High School
Grades: 9 - 12
0.27mi
Webster Extension
Public Elementary School, Grades: PK
0.33mi
Everett High School
Public Secondary School, Grades: 9-12
0.34mi
Pioneer Charter School of Science
Charter School, Grades: 7-8
0.45mi
Pioneer Charter School of Science
Charter School, Grades: K-12
0.46mi
Pope John XXIII High School
Private School, Grades: 9-12
0.46mi
Bella Rosa Cafe and Lounge
Bar
0.24mi
El Houriya Cafe
Moroccan (Cafe)
0.45mi
Little Mania
Brazilian & Salgado (Fast Food)
0.45mi
Mais Sabor
Pizzeria
0.07mi
Hua Xia
Chinese Restaurant
0.1mi
Latin Café
Sandwich Restaurant
0.1mi
Everett House of Pizza
Pizzeria
0.1mi
Mini Bites Factory
Coxinha Restaurant
0.1mi
Andreia's Grooming
Pet Grooming
0.13mi
Milly's Friends Grooming
Pet Grooming
0.29mi
CHA Everett Hospital
Hospital
0.62mi
Everett Fire Department
Fire Station
0.27mi
Everett Fire Department
Fire Station
0.3mi
Everett Emergency Communications Center
Fire Station
0.3mi
Everett Police
Local Police
0.31mi
Everett Recreation Center
Sports Centre
0.34mi
Glendale Street Park
Park
0.1mi
Glendale Park
Park
0.22mi
Hancock Street Park
Municipal Park
0.23mi
Central Avenue Playground
Municipal Park
0.23mi
Staff Sergeant Herman A Day Park
Park
0.31mi
Swan Street Park
Park
0.39mi
Edith Street Park
Park
0.42mi
Whittier Playground
Park
0.42mi
Members Plus Credit Union
Bank
0.1mi
Eastern Bank
Bank
0.12mi
Eagle Bank
Bank
0.19mi
Luz Beauty Salon
Hairdresser
0.07mi
Divine Beauty Space
Hairdresser
0.08mi
Edgardo's Beauty Salon
Hairdresser
0.09mi
Ma-Zel Custom Tattoo Piercing
Tattoo
0.1mi
Celestin's Beauty Supply
Beauty
0.1mi
Walgreens
Pharmacy
0.18mi
Everett Furniture
Furniture
0.11mi
La Espanol Americana
Convenience
0.09mi
El Valle de la Sultana Market
Convenience
0.09mi
Latin Market
Convenience
0.1mi
Samy's Convenience Store
Convenience
0.16mi
The Corner Store Mart
Convenience
0.17mi
Carranzas Market
Convenience
0.19mi
Broadway @ Raymond St
0.1mi
Broadway @ Oakland Ave
0.1mi
Ferry St @ Broadway
0.1mi
Ferry St @ Broadway
0.11mi
Ferry St @ Walnut St - Glendale Towers
0.12mi
Broadway @ Ferry St
0.12mi
381 Ferry St opp Walnut St - Glendale Towers
0.13mi
Ferry St @ Glendale St
0.17mi
Seller's Representative: B.A.R. Real Estate Group, Keller Williams Realty Evolution
MLS ID#: 73311632
© 2024 MLS Property Information Network, Inc.. All rights reserved.
The property listing data and information set forth herein were provided to MLS Property Information Network, Inc. from third party sources, including sellers, lessors and public records, and were compiled by MLS Property Information Network, Inc. The property listing data and information are for the personal, non commercial use of consumers having a good faith interest in purchasing or leasing listed properties of the type displayed to them and may not be used for any purpose other than to identify prospective properties which such consumers may have a good faith interest in purchasing or leasing. MLS Property Information Network, Inc. and its subscribers disclaim any and all representations and warranties as to the accuracy of the property listing data and information set forth herein.
MLS PIN data last updated at 2024-11-22 11:46:00



