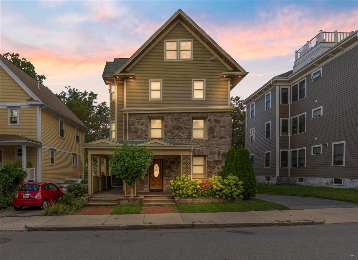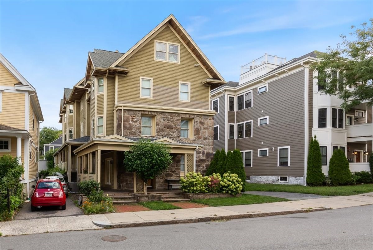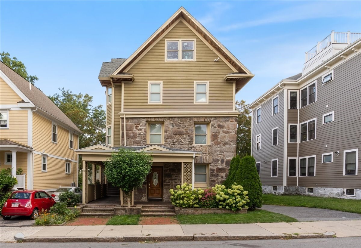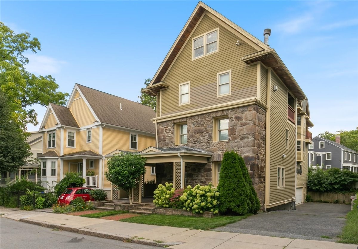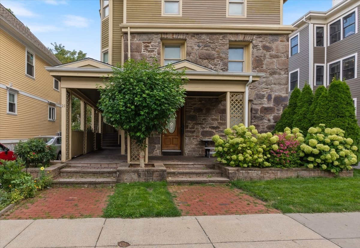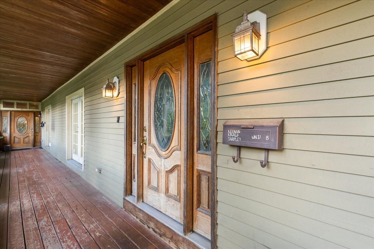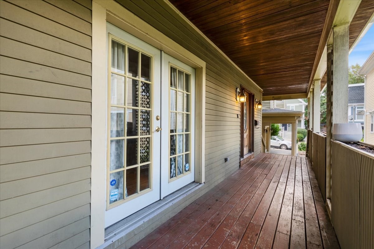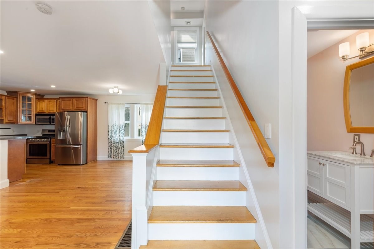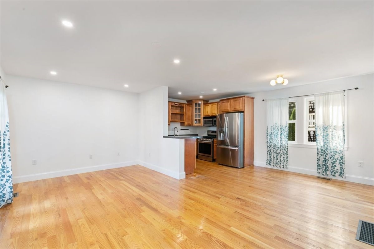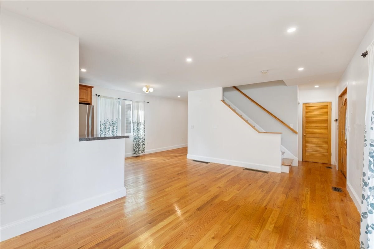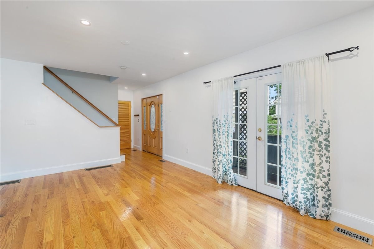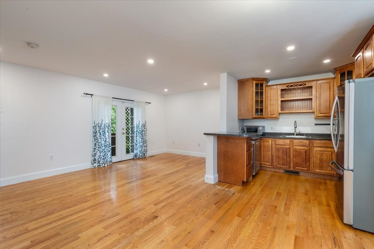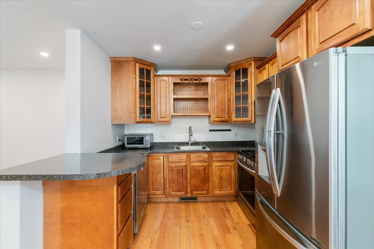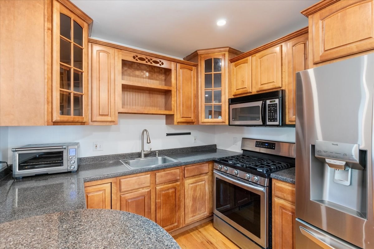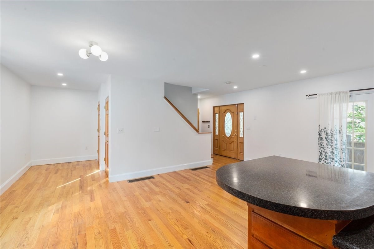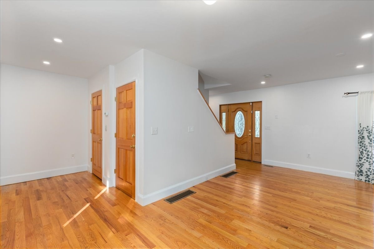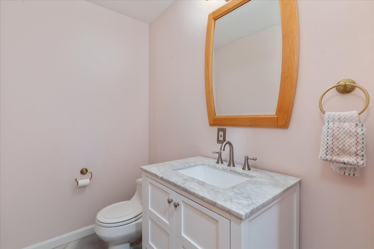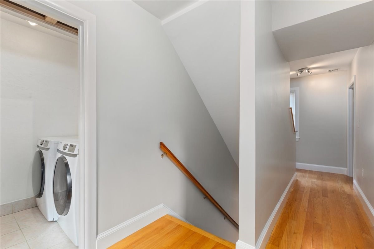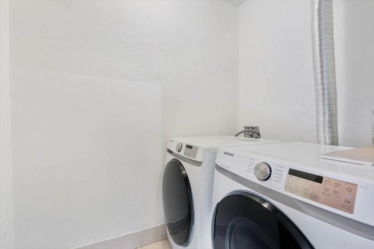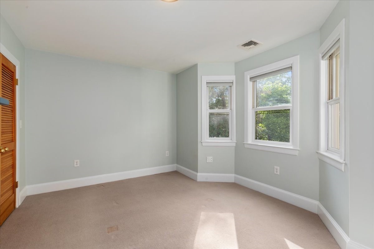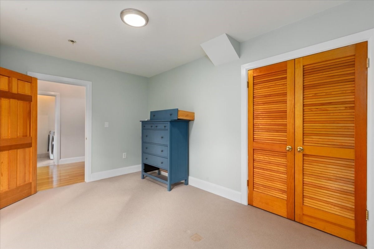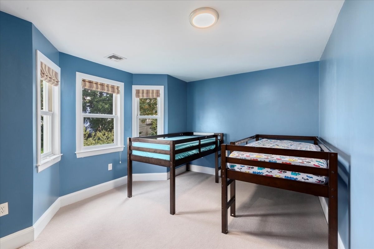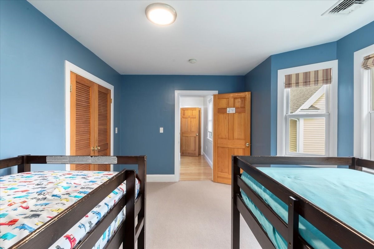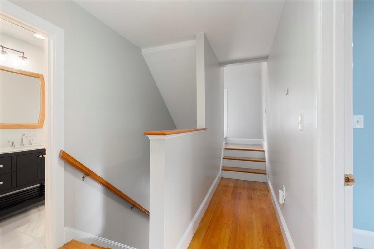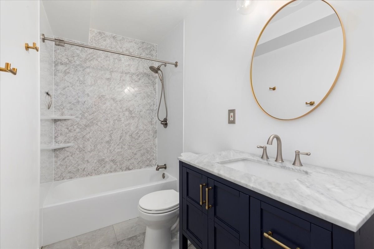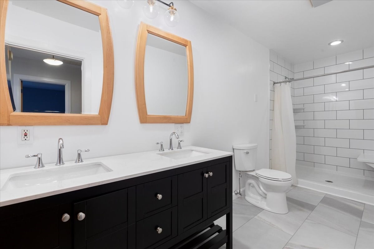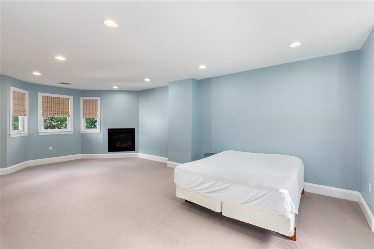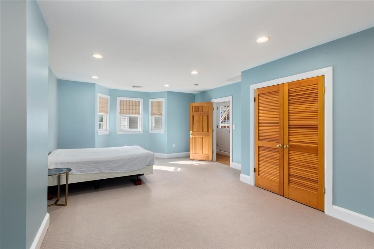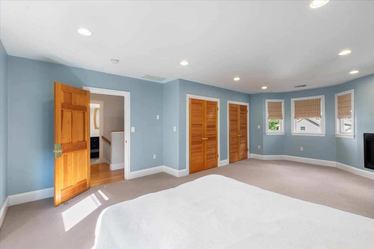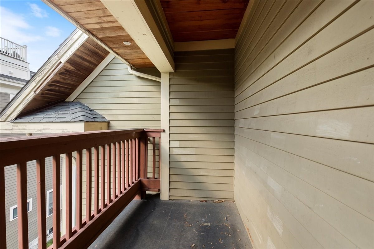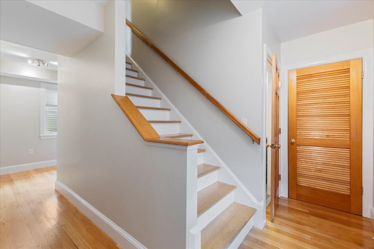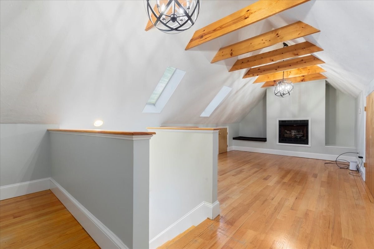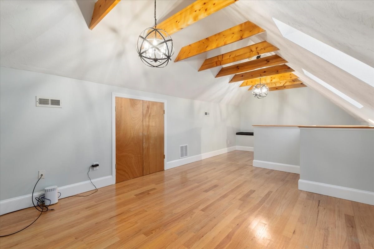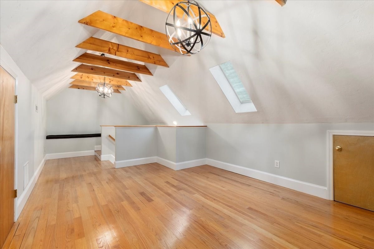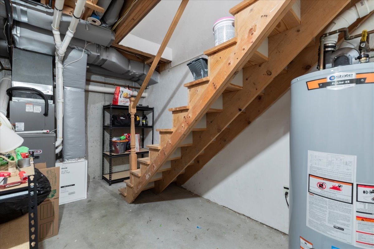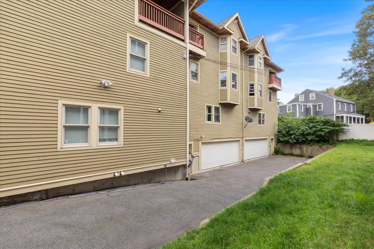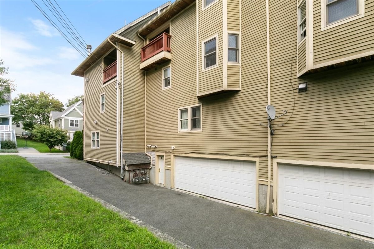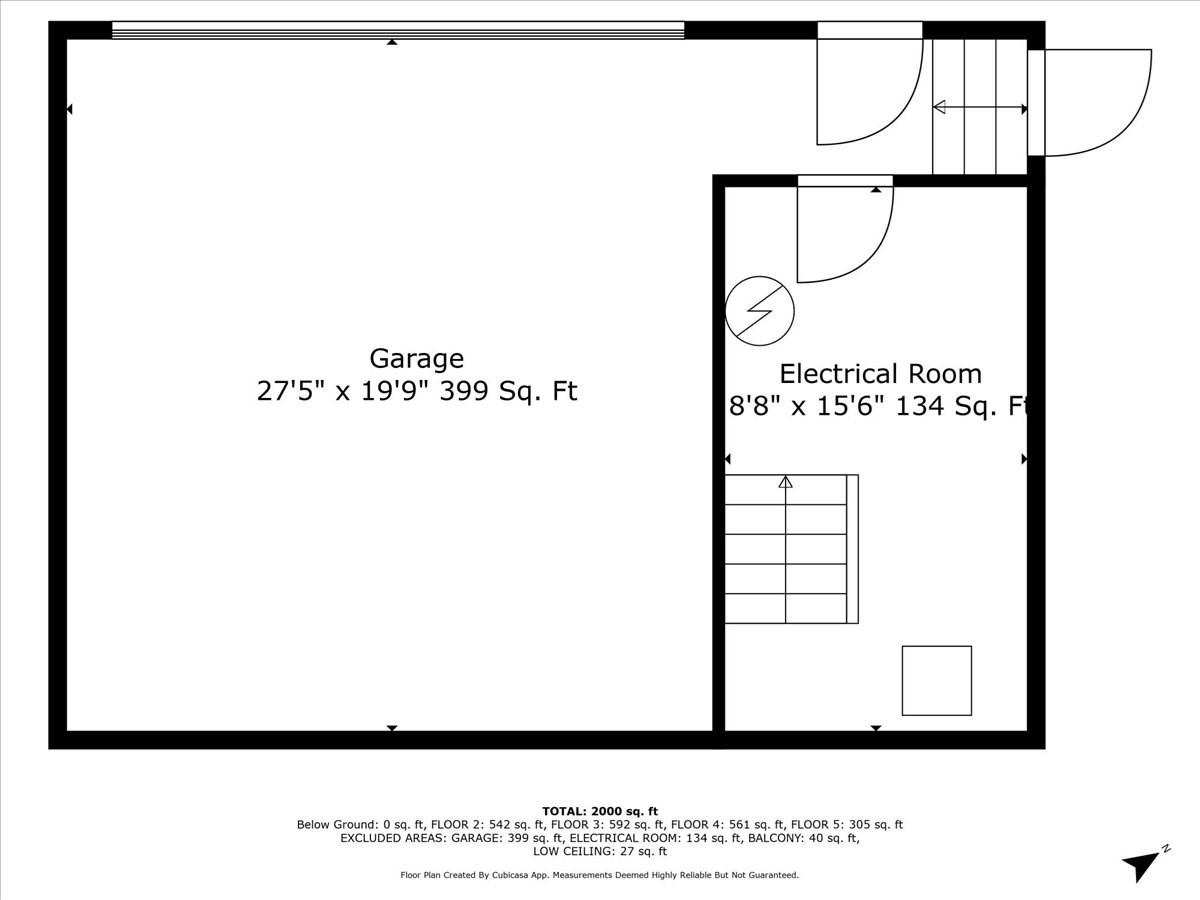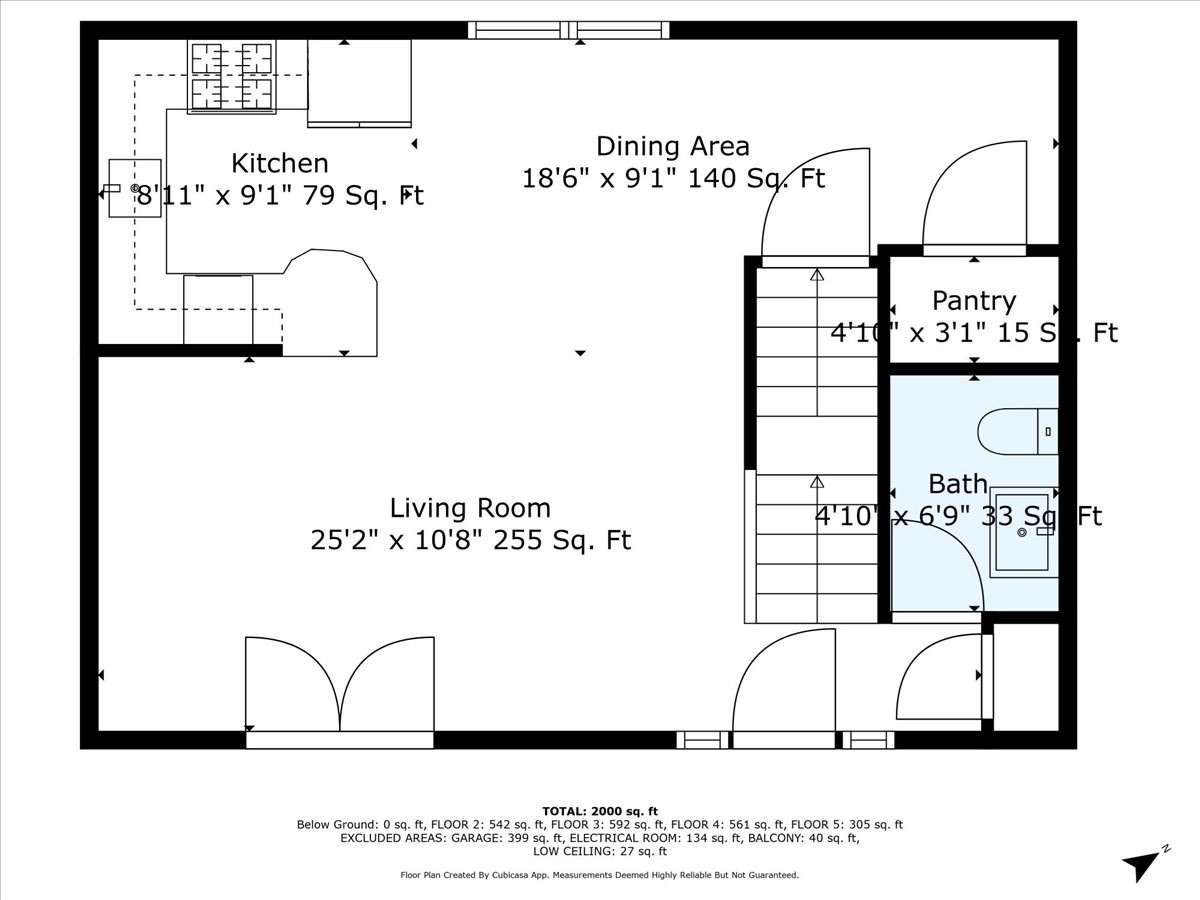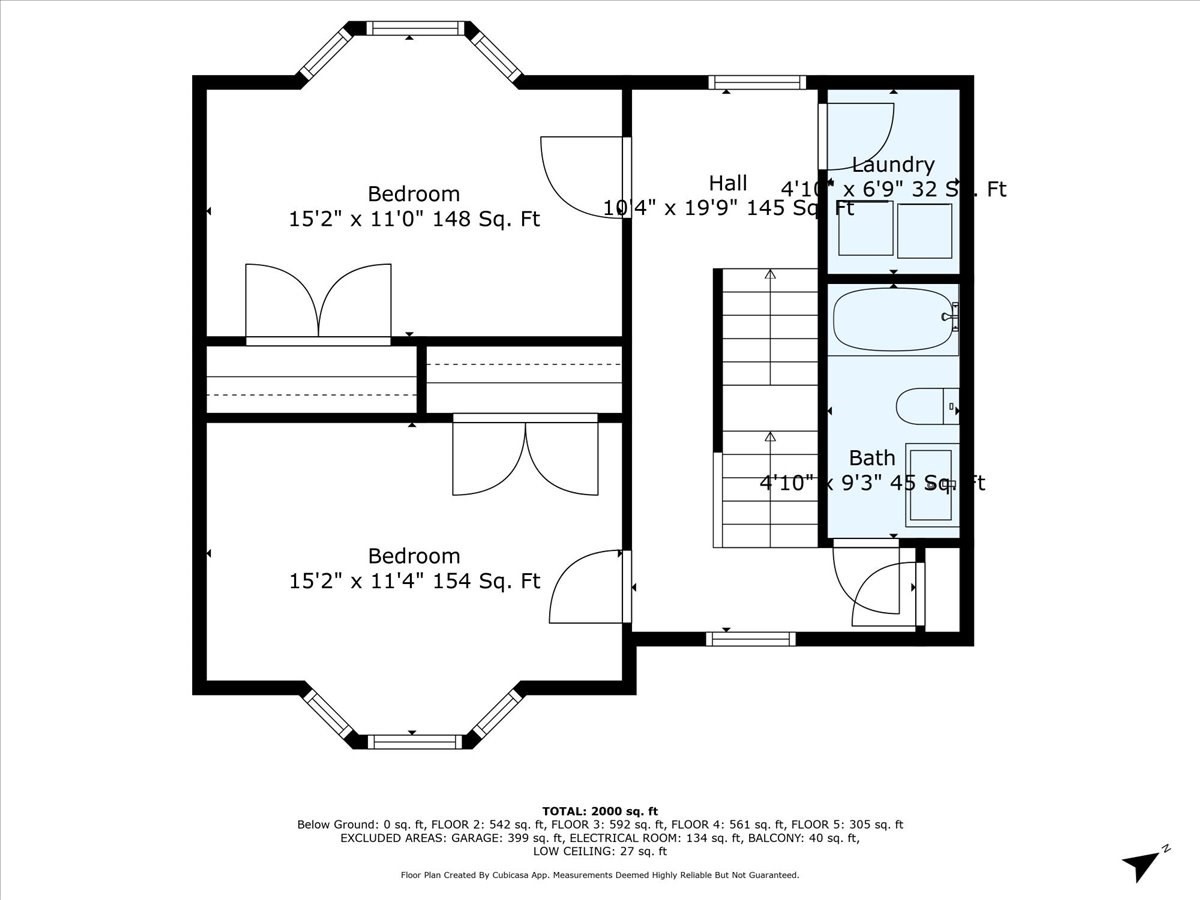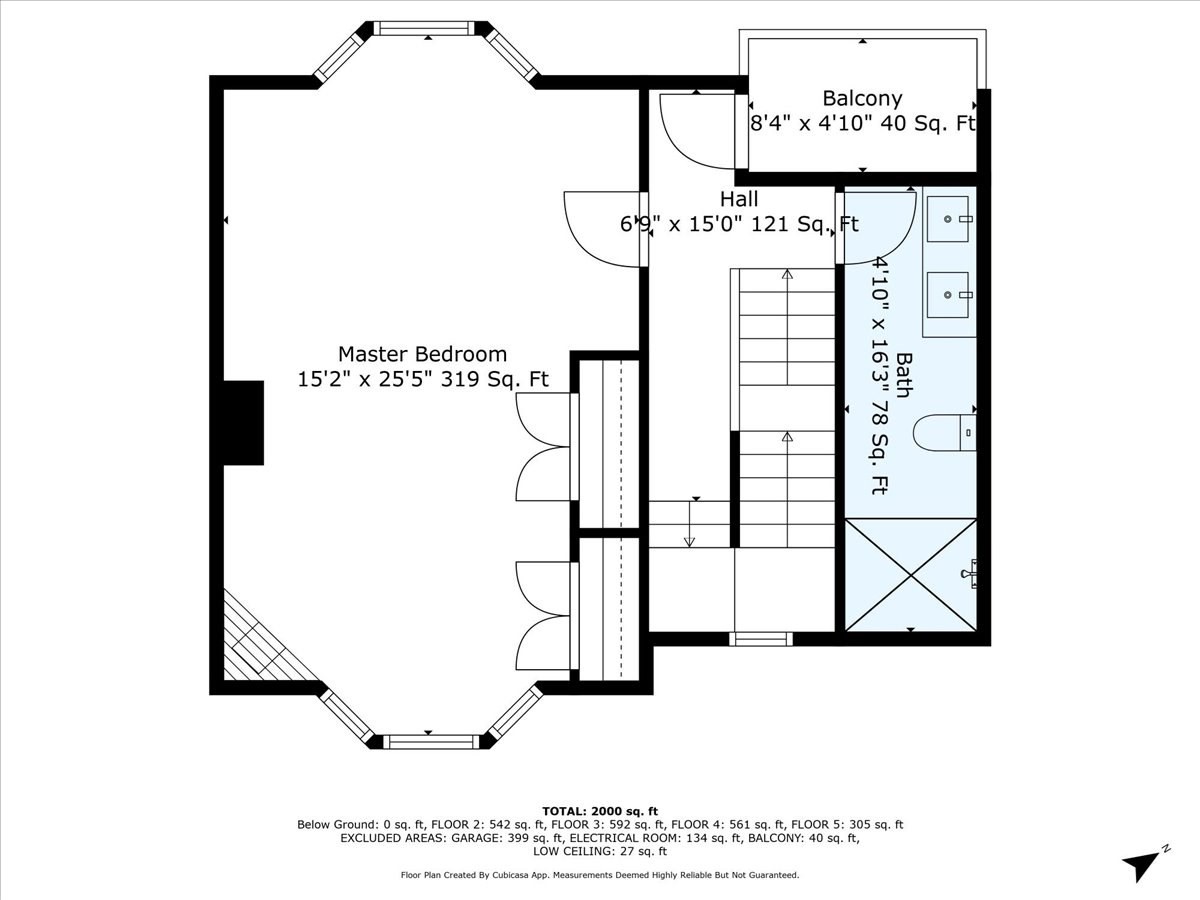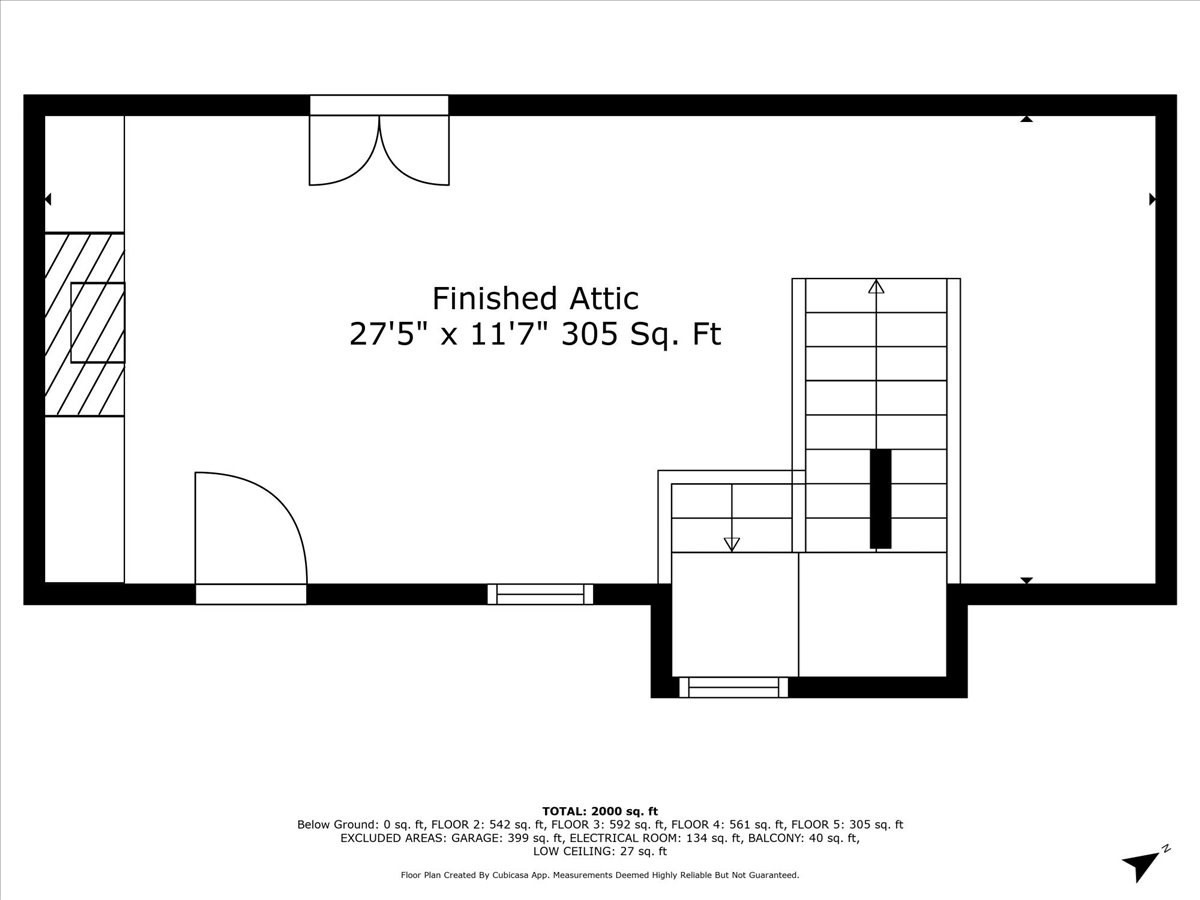Property Description
Property Overview
Property Details click or tap to expand
Kitchen, Dining, and Appliances
- Kitchen Dimensions: 8'11"X9'1"
- Kitchen Level: Second Floor
- Dishwasher, Dryer, Microwave, Range, Refrigerator, Washer, Washer Hookup
- Dining Room Dimensions: 18'6"X9'1"
- Dining Room Level: Second Floor
Bedrooms
- Bedrooms: 3
- Master Bedroom Dimensions: 15'2"X25'5"
- Master Bedroom Level: Fourth Floor
- Bedroom 2 Dimensions: 15'2"X11'4"
- Bedroom 2 Level: Third Floor
- Bedroom 3 Dimensions: 15'2"X11
- Bedroom 3 Level: Third Floor
Other Rooms
- Total Rooms: 7
- Living Room Dimensions: 25'2"X10'8"
- Living Room Level: Second Floor
Bathrooms
- Full Baths: 2
- Half Baths 1
- Bathroom 1 Dimensions: 4'10"X6'9"
- Bathroom 1 Level: Second Floor
- Bathroom 2 Dimensions: 4'10"X9'3"
- Bathroom 2 Level: Third Floor
- Bathroom 3 Dimensions: 4'10"X16'3"
- Bathroom 3 Level: Fourth Floor
Amenities
- Amenities: Highway Access, House of Worship, Laundromat, Medical Facility, Park, Public School, Public Transportation, Shopping, T-Station, University
- Association Fee Includes: Exterior Maintenance, Master Insurance, Refuse Removal, Water
Utilities
- Heating: Forced Air, Oil
- Cooling: Central Air
- Energy Features: Insulated Doors, Insulated Windows
- Utility Connections: for Electric Dryer, for Gas Range, Icemaker Connection, Washer Hookup
- Water: City/Town Water, Private
- Sewer: City/Town Sewer, Private
Unit Features
- Square Feet: 1996
- Unit Building: B
- Unit Level: 1
- Interior Features: Internet Available - Unknown
- Floors: 3
- Pets Allowed: No
- Fireplaces: 2
- Laundry Features: In Unit
- Accessability Features: Unknown
Condo Complex Information
- Condo Type: Condo
- Complex Complete: U
- Number of Units: 3
- Elevator: No
- Condo Association: U
- HOA Fee: $300
- Fee Interval: Monthly
Construction
- Year Built: 2004
- Style: , Garrison, Townhouse
- Construction Type: Aluminum, Frame
- Roof Material: Aluminum, Asphalt/Fiberglass Shingles
- Flooring Type: Hardwood, Tile, Wall to Wall Carpet
- Lead Paint: Unknown
- Warranty: No
Garage & Parking
- Garage Parking: Assigned, Attached, Deeded, Under
- Garage Spaces: 1
- Parking Features: 1-10 Spaces, Assigned, Attached, Deeded, Garage, Off-Street, On Street Permit, Open, Other (See Remarks), Paved Driveway
Exterior & Grounds
- Exterior Features: Balcony, Gutters, Porch, Screens
- Pool: No
Other Information
- MLS ID# 73291135
- Last Updated: 09/21/24
- Documents on File: Aerial Photo, Building Permit, Floor Plans, Investment Analysis, Perc Test, Unit Deed
- Terms: Contract for Deed, Rent w/Option
Property History click or tap to expand
| Date | Event | Price | Price/Sq Ft | Source |
|---|---|---|---|---|
| 09/21/2024 | Active | $835,000 | $418 | MLSPIN |
| 09/17/2024 | New | $835,000 | $418 | MLSPIN |
| 01/22/2016 | Sold | $486,000 | $243 | MLSPIN |
| 12/31/2015 | Under Agreement | $499,000 | $250 | MLSPIN |
| 12/19/2015 | Contingent | $499,000 | $250 | MLSPIN |
| 12/18/2015 | Extended | $499,000 | $250 | MLSPIN |
| 12/18/2015 | Back on Market | $499,000 | $250 | MLSPIN |
| 12/08/2015 | Under Agreement | $499,000 | $250 | MLSPIN |
| 12/02/2015 | Extended | $499,000 | $250 | MLSPIN |
| 10/14/2015 | Active | $559,000 | $280 | MLSPIN |
| 10/14/2015 | Active | $499,000 | $250 | MLSPIN |
| 10/14/2015 | Active | $549,000 | $275 | MLSPIN |
| 02/16/2006 | Sold | $461,100 | MLSPIN | |
| 12/08/2005 | Under Agreement | $430,000 | MLSPIN | |
| 12/07/2005 | Back on Market | $430,000 | MLSPIN | |
| 12/07/2005 | Under Agreement | $430,000 | MLSPIN | |
| 10/10/2005 | Back on Market | $399,000 | MLSPIN | |
| 10/10/2005 | Back on Market | $430,000 | MLSPIN | |
| 10/10/2005 | Back on Market | $450,000 | MLSPIN | |
| 06/02/2005 | Under Agreement | $399,000 | MLSPIN | |
| 05/12/2005 | Extended | $399,000 | MLSPIN | |
| 04/12/2005 | Extended | $399,000 | MLSPIN | |
| 03/14/2005 | Extended | $399,000 | MLSPIN | |
| 02/14/2005 | Extended | $399,000 | MLSPIN | |
| 01/12/2005 | Extended | $399,000 | MLSPIN | |
| 10/26/2004 | Active | $399,000 | MLSPIN |
Mortgage Calculator
Map & Resources
Emmanuel College Notre Dame Campus
University
0.1mi
Hale Elementary School
Public Elementary School, Grades: PK-6
0.12mi
Paige Academy
Private School, Grades: PK-1
0.13mi
Paige Academy
Private School, Grades: PK-6
0.13mi
Roxbury Community College
University
0.22mi
James P Timilty Middle School
Public School, Grades: 6-8
0.25mi
Malik Academy
Private School, Grades: 1-5
0.27mi
City on a Hill
School
0.29mi
Dudley Cafe
Coffee Shop & Sandwich (Cafe)
0.46mi
Domino's
Pizzeria
0.34mi
Yummy Yummy Chinese Food
Chinese (Fast Food)
0.39mi
Arizona BBQ House of Pizza
Pizzeria
0.39mi
Dunkin' Donuts
Donut & Coffee Shop
0.4mi
Regal Fried Chicken
Chicken (Fast Food)
0.4mi
Dunkin'
Donut & Coffee Shop
0.42mi
Dudley Dough
Pizzeria
0.43mi
B-2 Boston Police Department
Police
0.3mi
Boston Police Department Headquarters
Local Police
0.45mi
Engine 14 and Ladder 4
Fire Station
0.48mi
Dillaway-Thomas House
Museum
0.23mi
Cass Pool
Swimming Pool. Sports: Swimming
0.37mi
Reggie Lewis Athletic Center
Sports Centre. Sports: Running
0.29mi
Melnea A. Cass Recreational Complex
Sports Centre
0.35mi
140 Highland St
Private Park
0.15mi
Kitteridge Park
Municipal Park
0.07mi
Cedar Square
Municipal Park
0.17mi
Linwood Park
Municipal Park
0.18mi
Highland Park
Municipal Park
0.18mi
John Eliot Square
Park
0.19mi
Jeep Jones Park
Municipal Park
0.21mi
Roxbury Heritage State Park
Park
0.22mi
Lambert Avenue Playground
Playground
0.03mi
Connolly Playground
Playground
0.33mi
Gibbons Playground
Playground
0.44mi
Roxbury Community College Learning Resources Center
Library
0.24mi
Roxbury Branch of the Boston Public Library
Library
0.4mi
42A John Eliot Sq
0.18mi
Centre St @ Highland Ave
0.19mi
205 Roxbury St
0.2mi
Centre St @ Gardner St
0.2mi
Centre St @ Cedar St
0.2mi
Washington St @ Guild St
0.21mi
Centre St @ Cedar St
0.22mi
Washington St @ Circuit St
0.22mi
Seller's Representative: DNA Realty Group, Keller Williams Realty
MLS ID#: 73291135
© 2024 MLS Property Information Network, Inc.. All rights reserved.
The property listing data and information set forth herein were provided to MLS Property Information Network, Inc. from third party sources, including sellers, lessors and public records, and were compiled by MLS Property Information Network, Inc. The property listing data and information are for the personal, non commercial use of consumers having a good faith interest in purchasing or leasing listed properties of the type displayed to them and may not be used for any purpose other than to identify prospective properties which such consumers may have a good faith interest in purchasing or leasing. MLS Property Information Network, Inc. and its subscribers disclaim any and all representations and warranties as to the accuracy of the property listing data and information set forth herein.
MLS PIN data last updated at 2024-09-21 03:05:00



