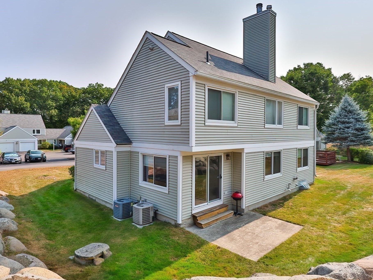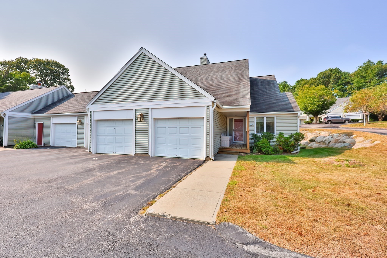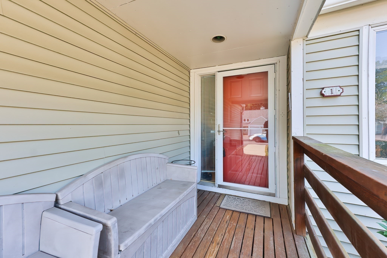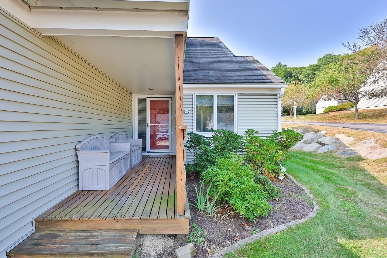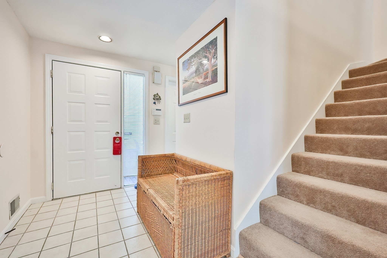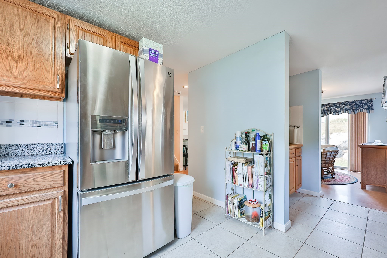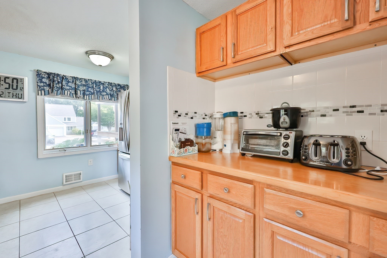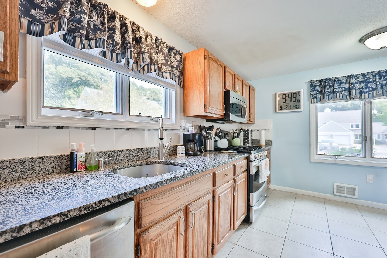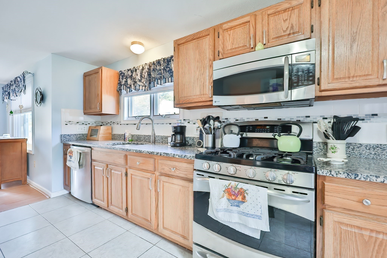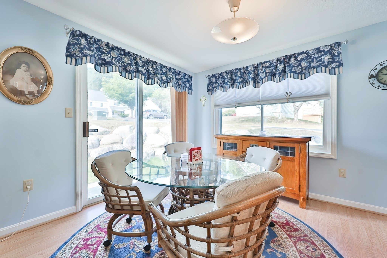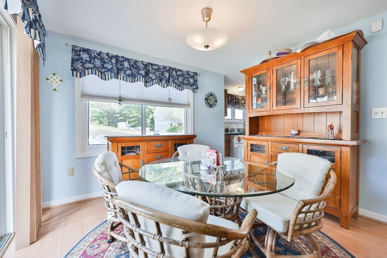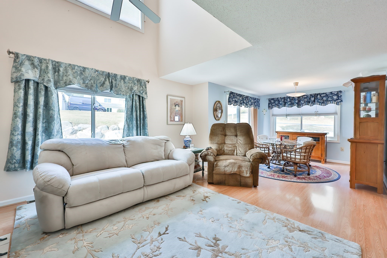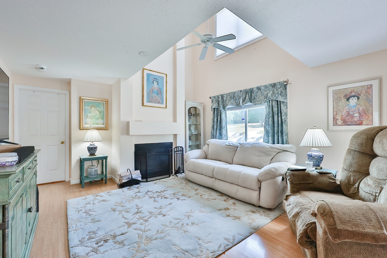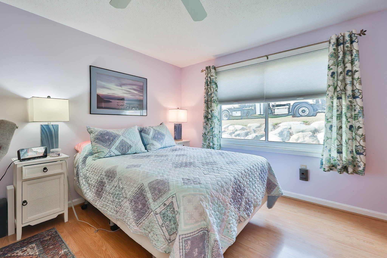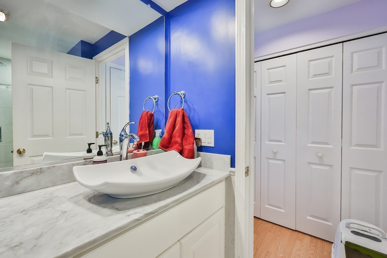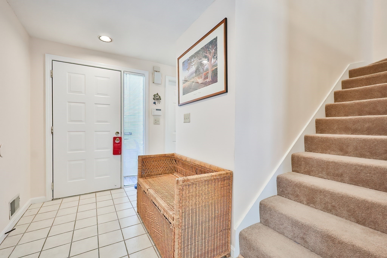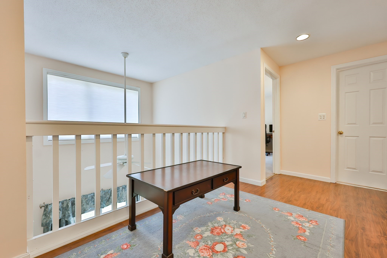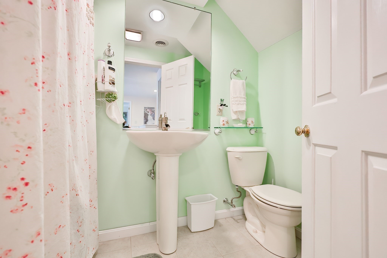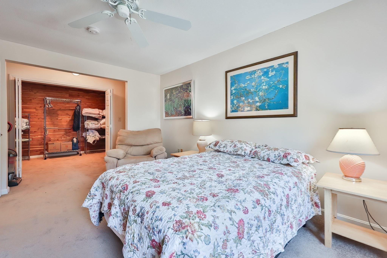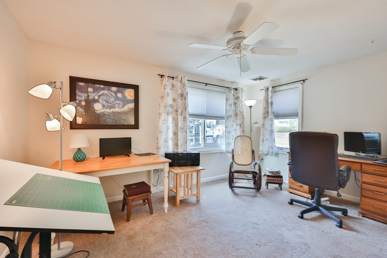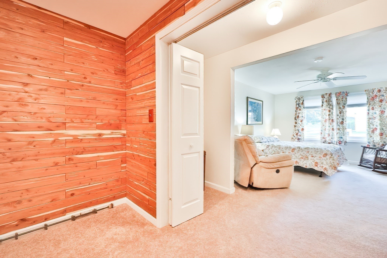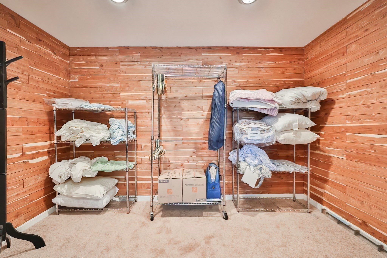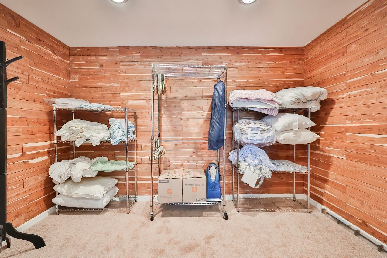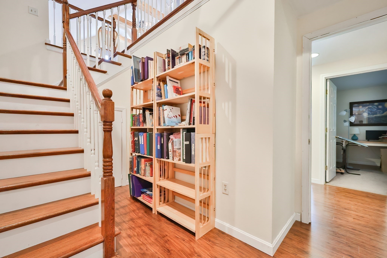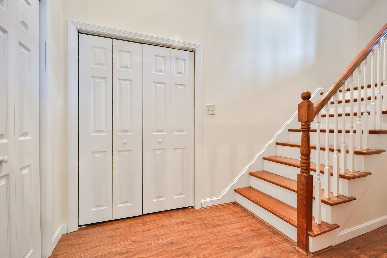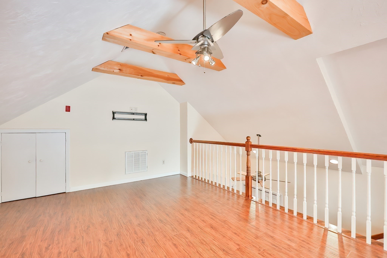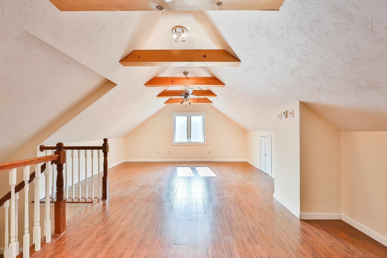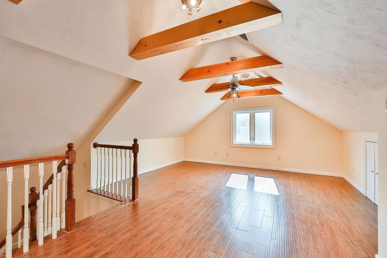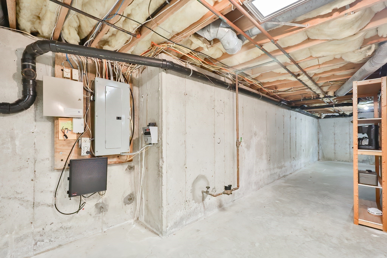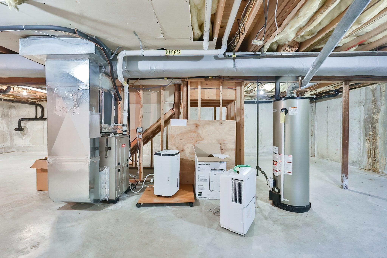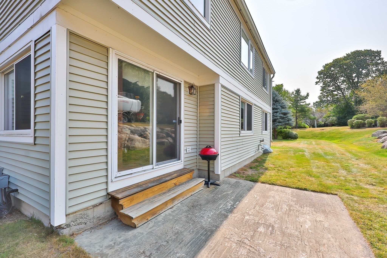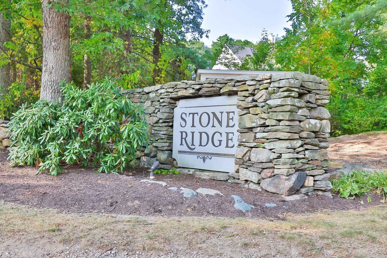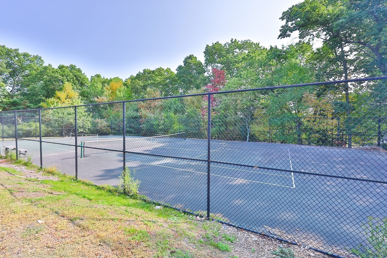Property Description
Property Overview
Property Details click or tap to expand
Kitchen, Dining, and Appliances
- Kitchen Level: First Floor
- Flooring - Stone/Ceramic Tile, Gas Stove
- Dishwasher, Disposal, Dryer, Microwave, Range, Washer, Washer Hookup
- Dining Room Level: First Floor
Bedrooms
- Bedrooms: 3
- Master Bedroom Level: First Floor
- Master Bedroom Features: Ceiling Fan(s), Closet, Window(s) - Picture
- Bedroom 2 Level: Second Floor
- Master Bedroom Features: Closet - Cedar, Flooring - Wall to Wall Carpet
- Bedroom 3 Level: Second Floor
- Master Bedroom Features: Closet, Flooring - Wall to Wall Carpet
Other Rooms
- Total Rooms: 6
- Living Room Level: First Floor
- Living Room Features: Fireplace
Bathrooms
- Full Baths: 2
- Half Baths 1
- Master Bath: 1
- Bathroom 1 Level: First Floor
- Bathroom 1 Features: Bathroom - Full, Remodeled
- Bathroom 2 Level: First Floor
- Bathroom 2 Features: Bathroom - Half
- Bathroom 3 Level: Second Floor
- Bathroom 3 Features: Bathroom - Full
Amenities
- Amenities: Conservation Area, Golf Course, Highway Access, House of Worship, Laundromat, Park, Public School, Public Transportation, Shopping, Swimming Pool, Tennis Court, T-Station, University
- Association Fee Includes: Clubroom, Exterior Maintenance, Landscaping, Master Insurance, Refuse Removal, Road Maintenance, Snow Removal, Swimming Pool, Tennis Court
Utilities
- Heating: Extra Flue, Forced Air, Gas, Heat Pump, Oil
- Heat Zones: 2
- Cooling: Central Air
- Cooling Zones: 2
- Electric Info: 220 Volts, At Street
- Energy Features: Insulated Doors, Insulated Windows
- Utility Connections: for Gas Dryer, for Gas Range, Washer Hookup
- Water: City/Town Water, Individual Meter, On-Site, Private
- Sewer: City/Town Sewer, Private
Unit Features
- Square Feet: 1973
- Unit Building: 1
- Unit Level: 1
- Interior Features: Security System
- Floors: 3
- Pets Allowed: No
- Fireplaces: 1
- Laundry Features: In Unit
- Accessability Features: Unknown
Condo Complex Information
- Condo Name: Stone Ridge
- Condo Type: Condo
- Complex Complete: U
- Number of Units: 162
- Elevator: No
- Condo Association: U
- HOA Fee: $529
- Fee Interval: Monthly
- Management: Professional - Off Site
Construction
- Year Built: 1986
- Style: Cottage, , Garrison, Loft, Townhouse
- Construction Type: Aluminum, Frame
- Roof Material: Aluminum, Asphalt/Fiberglass Shingles
- UFFI: Unknown
- Flooring Type: Hardwood, Laminate, Tile, Wall to Wall Carpet
- Lead Paint: None, Unknown
- Warranty: No
Garage & Parking
- Garage Parking: Attached
- Garage Spaces: 1
- Parking Features: 1-10 Spaces, Guest, Off-Street, Under
- Parking Spaces: 2
Exterior & Grounds
- Exterior Features: Patio, Porch
- Pool: Yes
- Pool Features: Inground
- Distance to Beach: 1 to 2 Mile
- Beach Ownership: Public
- Beach Description: Lake/Pond
Other Information
- MLS ID# 73290012
- Last Updated: 09/20/24
- Terms: Contract for Deed, Lender Approval Required, Rent w/Option
Property History click or tap to expand
| Date | Event | Price | Price/Sq Ft | Source |
|---|---|---|---|---|
| 09/18/2024 | Active | $625,000 | $317 | MLSPIN |
| 09/14/2024 | Price Change | $625,000 | $317 | MLSPIN |
| 09/13/2024 | New | $649,900 | $329 | MLSPIN |
Mortgage Calculator
Map & Resources
Tri-County Regional Vocational Technical
Vocational/Technical/High School, Grades: 9-12
0.83mi
Amego School
Special Education, Grades: PK-12
0.84mi
Starbucks
Coffee Shop
0.54mi
Starbucks
Coffee Shop
0.55mi
Panera Bread
Sandwich & Bakery (Fast Food)
0.41mi
Five Guys
Burger (Fast Food)
0.41mi
Burger King
Burger (Fast Food)
0.62mi
Subway
Sandwich (Fast Food)
0.65mi
LongHorn Steakhouse
Steak House Restaurant
0.4mi
British Beer Company
Pub Restaurant
0.42mi
Franklin Police Department
Police
1.03mi
Bernon Family Branch Outdoor Pool
Swimming Pool
0.52mi
Hockomock Area YMCA
Sports Centre
0.48mi
Bernon Family Branch Tennis Courts
Sports Centre. Sports: Tennis
0.54mi
Robinson Weightlifting
Fitness Centre. Sports: Weightlifting, Crossfit
0.45mi
Crunch Fitness
Fitness Centre
0.49mi
Digital Federal Credit Union
Bank
0.66mi
Elizabeth Grady
Beauty
0.48mi
Sage Salon
Nails
0.54mi
BJ
Gas Station
0.56mi
7-Eleven
Gas Station
0.68mi
CVS Pharmacy
Pharmacy
0.83mi
Stop & Shop
Supermarket
0.54mi
Marshalls
Department Store
0.43mi
Seller's Representative: Dora Brett, Suburban Lifestyle Real Estate
MLS ID#: 73290012
© 2024 MLS Property Information Network, Inc.. All rights reserved.
The property listing data and information set forth herein were provided to MLS Property Information Network, Inc. from third party sources, including sellers, lessors and public records, and were compiled by MLS Property Information Network, Inc. The property listing data and information are for the personal, non commercial use of consumers having a good faith interest in purchasing or leasing listed properties of the type displayed to them and may not be used for any purpose other than to identify prospective properties which such consumers may have a good faith interest in purchasing or leasing. MLS Property Information Network, Inc. and its subscribers disclaim any and all representations and warranties as to the accuracy of the property listing data and information set forth herein.
MLS PIN data last updated at 2024-09-20 16:16:00



