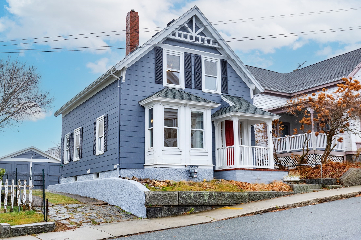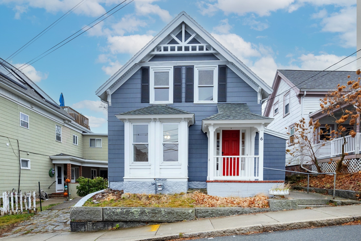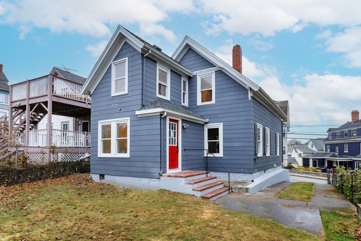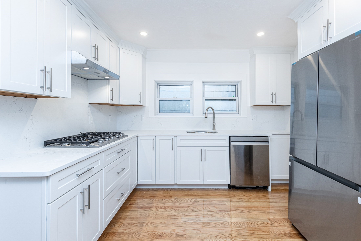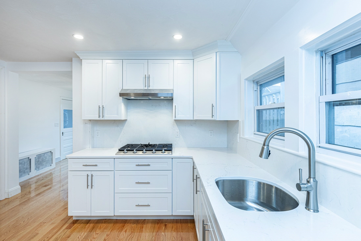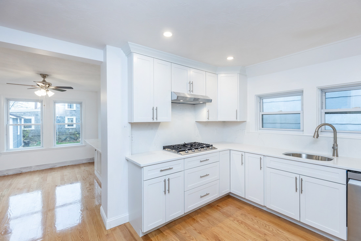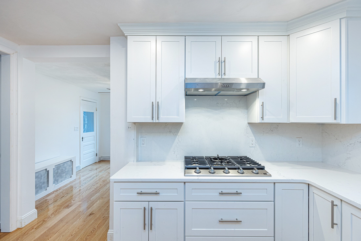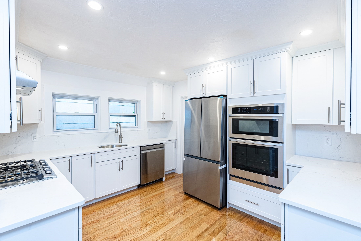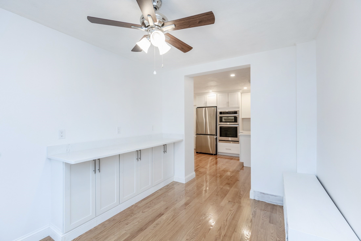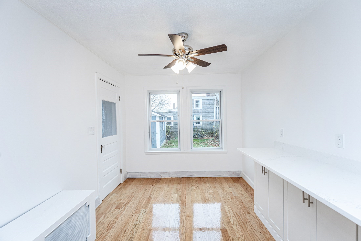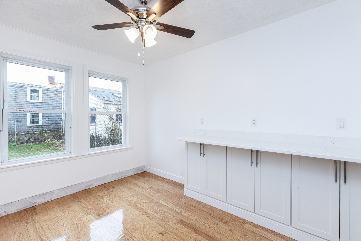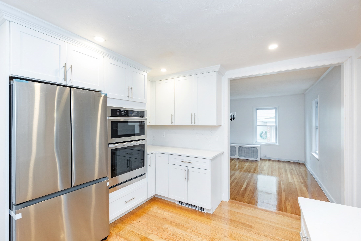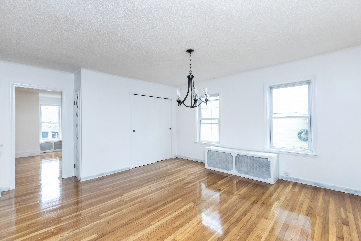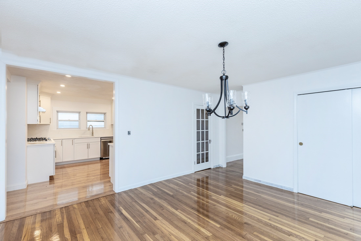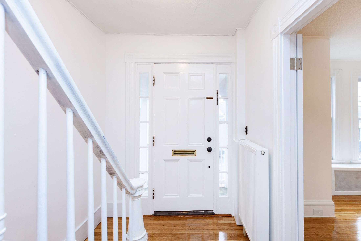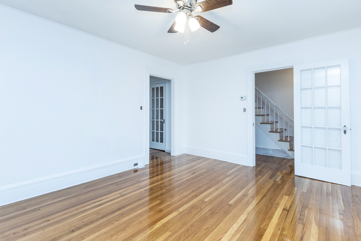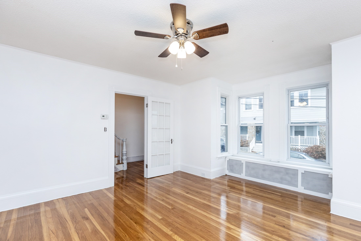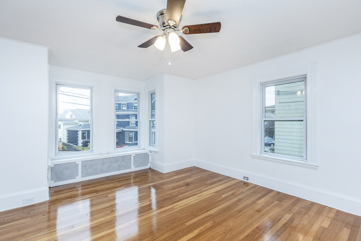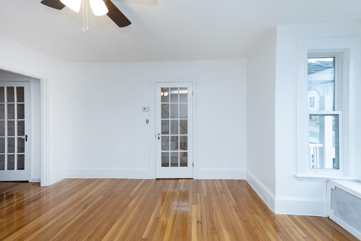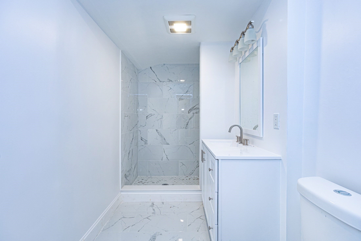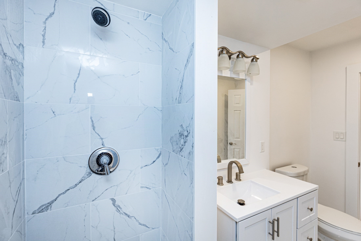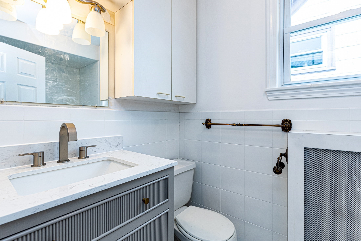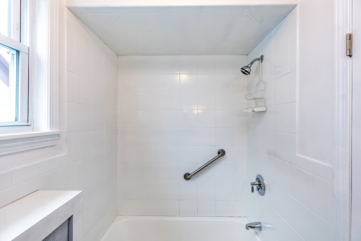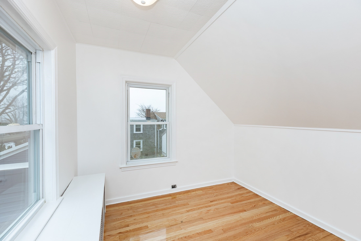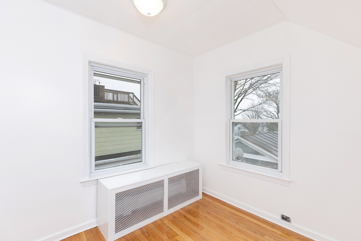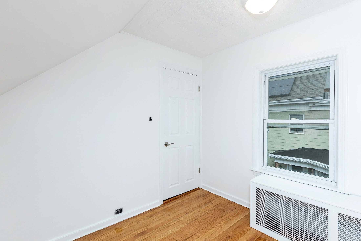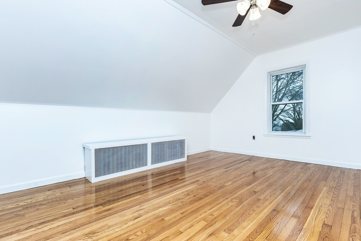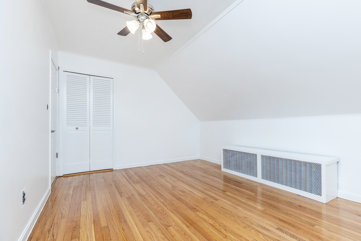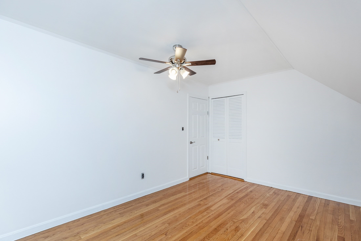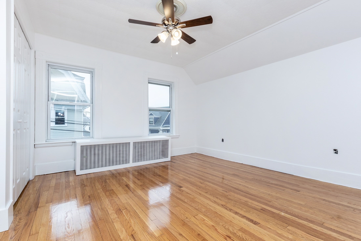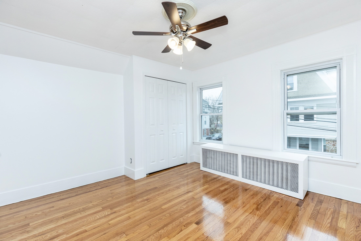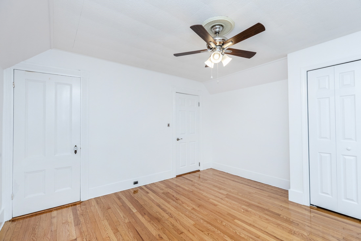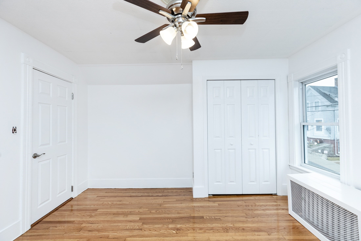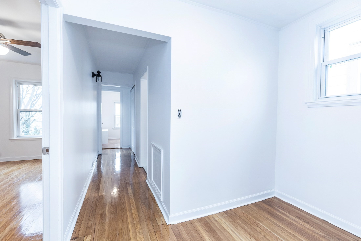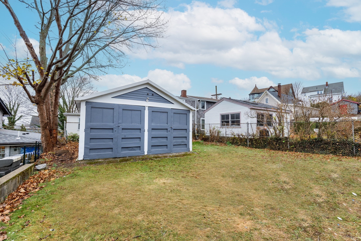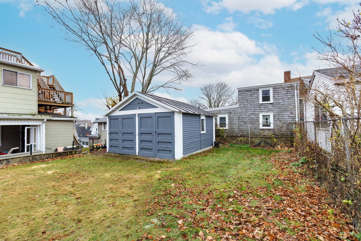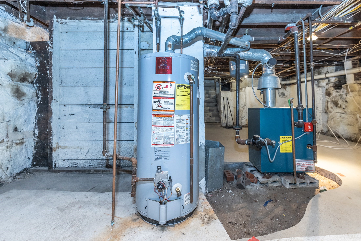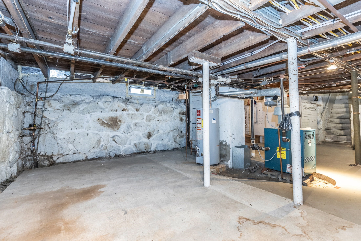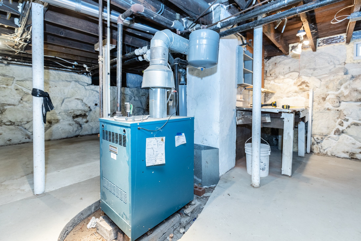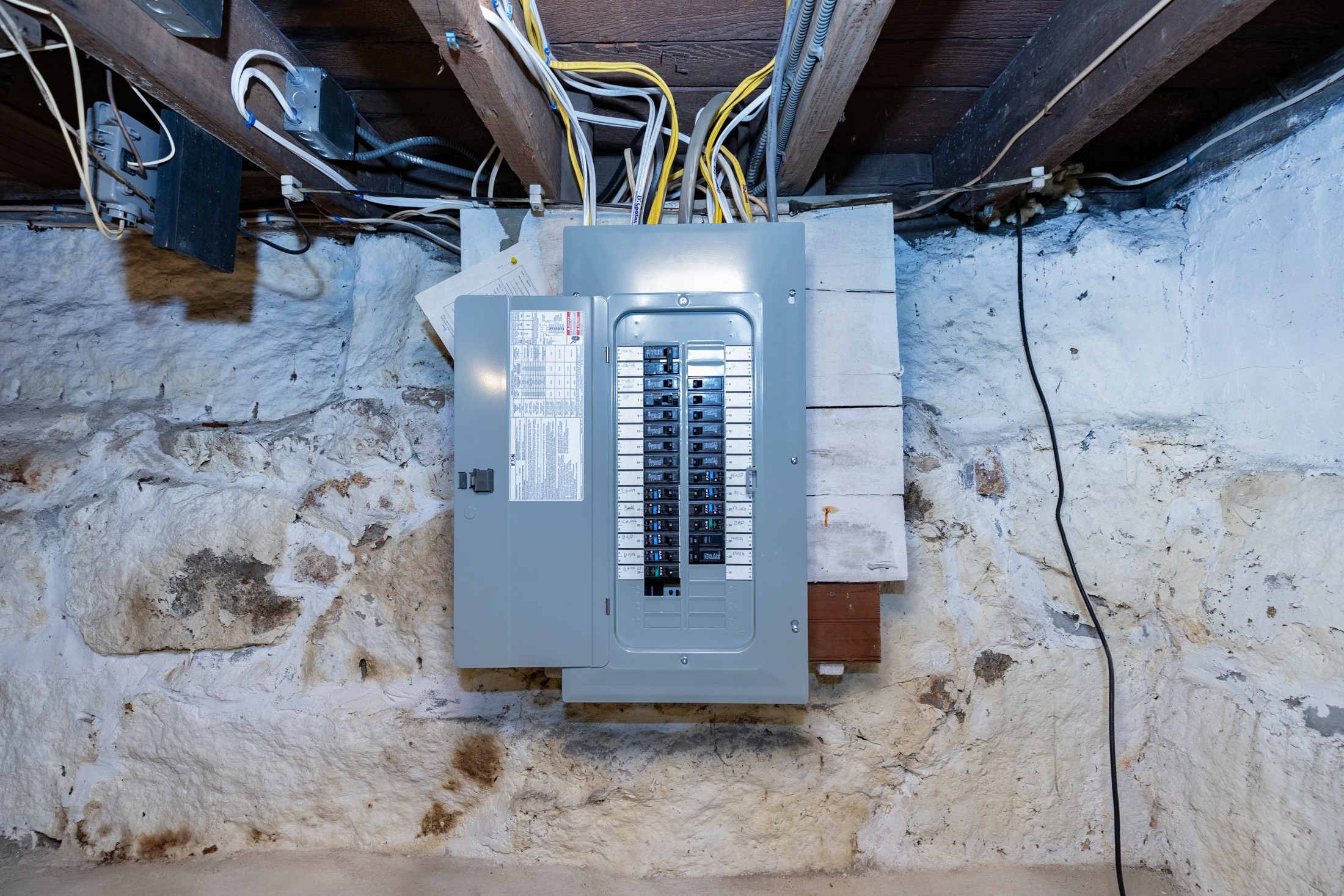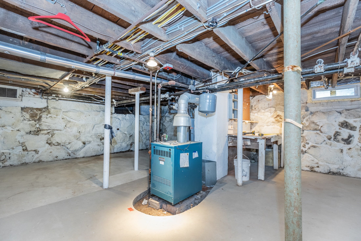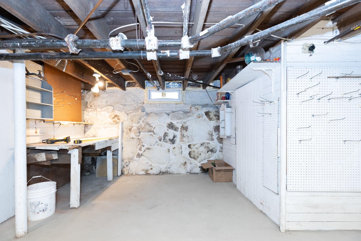Property Description
Property Overview
Property Details click or tap to expand
Kitchen, Dining, and Appliances
- Bathroom - Full, Cabinets - Upgraded, Countertops - Stone/Granite/Solid, Countertops - Upgraded, Crown Molding, Flooring - Hardwood, Gas Stove, Open Floor Plan, Recessed Lighting, Remodeled, Stainless Steel Appliances
- Dishwasher, Microwave, Range, Wall Oven
- Dining Room Features: Flooring - Hardwood
Bedrooms
- Bedrooms: 3
- Master Bedroom Level: Second Floor
- Bedroom 2 Level: Second Floor
- Bedroom 3 Level: Second Floor
Other Rooms
- Total Rooms: 7
- Living Room Level: First Floor
- Living Room Features: Flooring - Hardwood
- Laundry Room Features: Full, Walk Out
Bathrooms
- Full Baths: 2
- Bathroom 1 Level: First Floor
- Bathroom 1 Features: Bathroom - Full, Cabinets - Upgraded, Flooring - Stone/Ceramic Tile, Remodeled
- Bathroom 2 Level: Second Floor
- Bathroom 2 Features: Bathroom - Full, Flooring - Stone/Ceramic Tile
Amenities
- Golf Course
- Highway Access
- House of Worship
- Laundromat
- Marina
- Park
- Public School
- Public Transportation
- Shopping
- T-Station
Utilities
- Heating: Central Heat, Electric Baseboard, Hot Water Baseboard, Hot Water Radiators, Other (See Remarks), Steam
- Hot Water: Natural Gas
- Cooling: Individual, None
- Electric Info: 100 Amps, Other (See Remarks)
- Energy Features: Insulated Windows
- Utility Connections: for Gas Range
- Water: City/Town Water, Private
- Sewer: City/Town Sewer, Private
Garage & Parking
- Garage Parking: Detached
- Garage Spaces: 2
- Parking Features: 1-10 Spaces, Off-Street
- Parking Spaces: 3
Interior Features
- Square Feet: 1700
- Accessability Features: Unknown
Construction
- Year Built: 1900
- Type: Detached
- Style: Colonial, Detached,
- Construction Type: Aluminum, Frame
- Foundation Info: Fieldstone
- Roof Material: Aluminum, Asphalt/Fiberglass Shingles
- Flooring Type: Tile, Wood
- Lead Paint: Unknown
- Warranty: No
Exterior & Lot
- Exterior Features: Gutters, Porch
- Waterfront Features: Harbor, Ocean
Other Information
- MLS ID# 73312538
- Last Updated: 11/25/24
- HOA: No
- Reqd Own Association: Unknown
Property History click or tap to expand
| Date | Event | Price | Price/Sq Ft | Source |
|---|---|---|---|---|
| 11/24/2024 | Active | $650,000 | $382 | MLSPIN |
| 11/20/2024 | New | $650,000 | $382 | MLSPIN |
Mortgage Calculator
Map & Resources
Hovey School
School
0.09mi
St Ann Elementary
Private School, Grades: PK-8
0.32mi
Saint Ann Elementary School
Grades: 1-6
0.33mi
Gloucester High School
Public Secondary School, Grades: 9-12
0.37mi
Gloucester Alternative High School
Grades: 9-12
0.42mi
Watson and the Shark
Bar
0.31mi
Crows Nest
Bar
0.75mi
Sandpiper Bakery
Coffee Shop & Bakery (Cafe)
0.33mi
Cafe Bischo
Cafe
0.33mi
Cafe Dolce
Cafe
0.34mi
Lone Gull Coffee House
Coffee Shop
0.39mi
Cake Ann
Cake & Cupcake & Coffee (Cafe)
0.43mi
Subway
Sandwich (Fast Food)
0.08mi
Gloucester Police Department
Local Police
0.46mi
MEP Pier
Police
0.94mi
Massachuetts Environmental Police
Police
0.95mi
Gloucester Fire Department
Fire Station
0.28mi
Addison Gilbert Hospital
Hospital
0.83mi
Sargent House Museum
Museum
0.29mi
Cape Ann Historical Museum
Museum
0.4mi
Cape Ann Museum
Museum
0.41mi
CAM Green
Museum
0.56mi
Maritime Gloucester
Museum
0.6mi
Gloucester Cinema
Cinema
0.72mi
New Balance Stadium
Sports Centre. Sports: American Football
0.34mi
Lookout Park - Governors Hill
Municipal Park
0.05mi
Unitarian Unaversalist Churchyard
Park
0.22mi
Sargent House Garden
Park
0.3mi
Burnham Field
Municipal Park
0.32mi
Central Gloucester Historic District
Park
0.35mi
St. Peter's Park
Park
0.37mi
Cape Ann Historical Museum Sculpture Park
Park
0.38mi
Stacy Boulevard
Park
0.38mi
Oval Playground
Playground
0.21mi
Ganine Doucette Playground
Playground
0.61mi
Cape Ann Marina
Recreation Ground
0.55mi
Green Landing And Marsh
Recreation Ground
0.57mi
Cape Ann Marina
Recreation Ground
0.64mi
O Maley School
Recreation Ground
0.68mi
Bank of America
Bank
0.35mi
BankGloucester
Bank
0.39mi
Citizens Bank
Bank
0.41mi
BankGloucester
Bank
0.42mi
TD Bank
Bank
0.5mi
Speedway
Gas Station
0.82mi
Gloucester Lyceum & Sawyer Free Library
Library
0.34mi
Cape Ann Historical Association Library
Library
0.41mi
Conleys drug store
Pharmacy
0.22mi
7-Eleven
Convenience
0.2mi
Railroad Variety
Convenience
0.24mi
Cape Ann Convenience
Convenience
0.35mi
Speedway
Convenience
0.81mi
Shaw's
Supermarket
0.17mi
Market Basket
Supermarket
0.73mi
Dollar Tree
Variety Store
0.9mi
Gloucester
0.09mi
Seller's Representative: Frederick Habeeb, People's Choice Realty
MLS ID#: 73312538
© 2024 MLS Property Information Network, Inc.. All rights reserved.
The property listing data and information set forth herein were provided to MLS Property Information Network, Inc. from third party sources, including sellers, lessors and public records, and were compiled by MLS Property Information Network, Inc. The property listing data and information are for the personal, non commercial use of consumers having a good faith interest in purchasing or leasing listed properties of the type displayed to them and may not be used for any purpose other than to identify prospective properties which such consumers may have a good faith interest in purchasing or leasing. MLS Property Information Network, Inc. and its subscribers disclaim any and all representations and warranties as to the accuracy of the property listing data and information set forth herein.
MLS PIN data last updated at 2024-11-25 16:15:00



