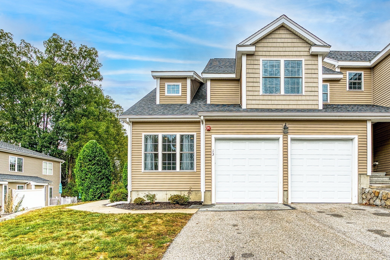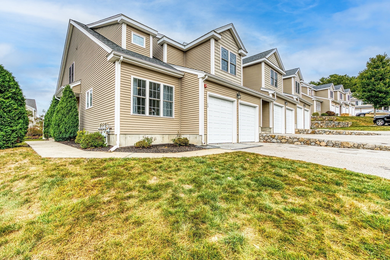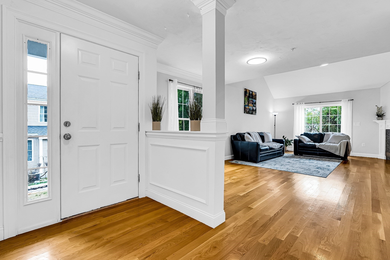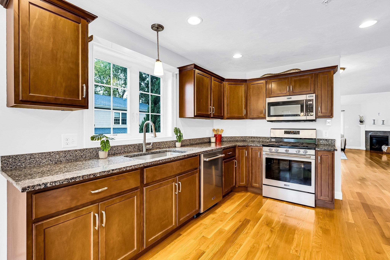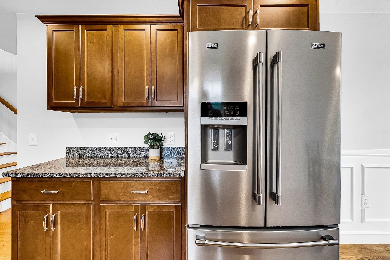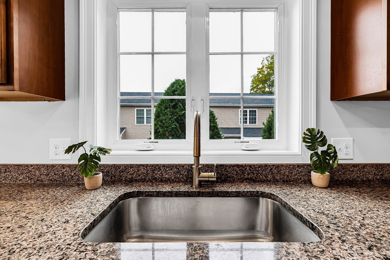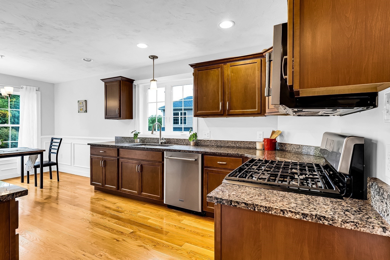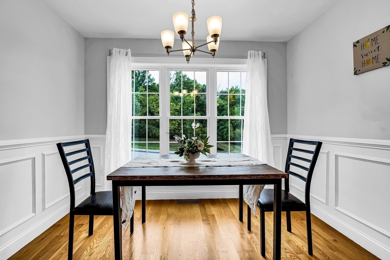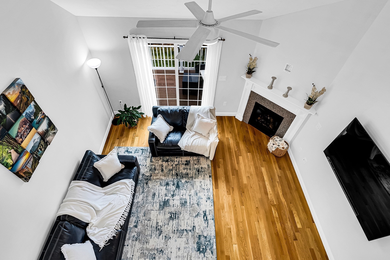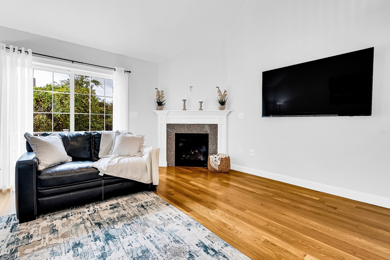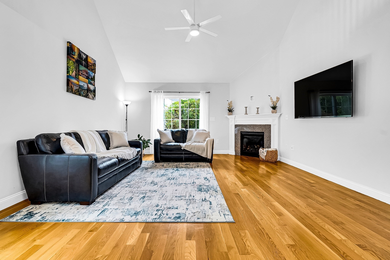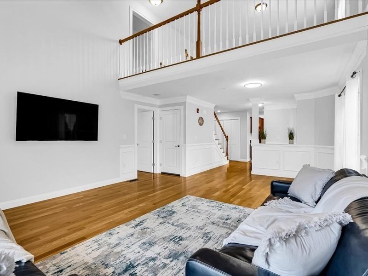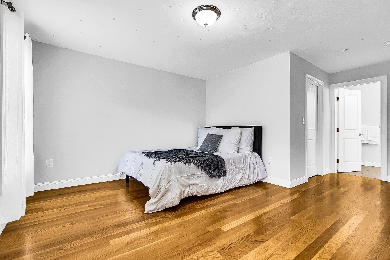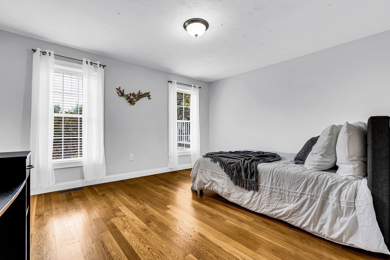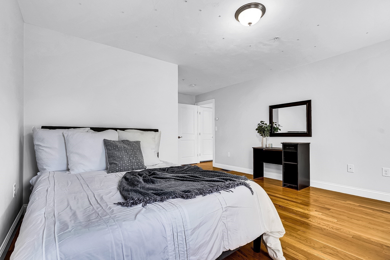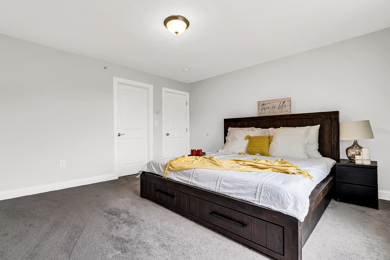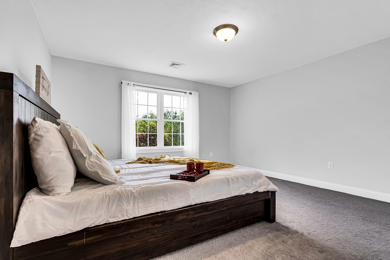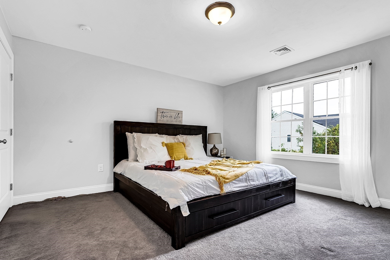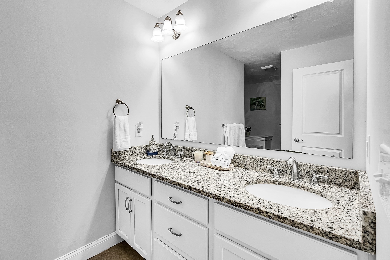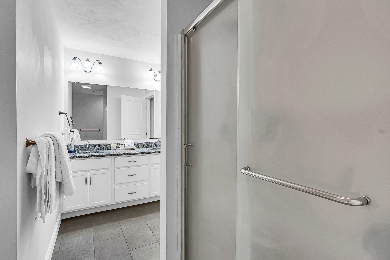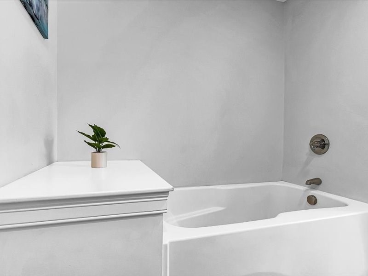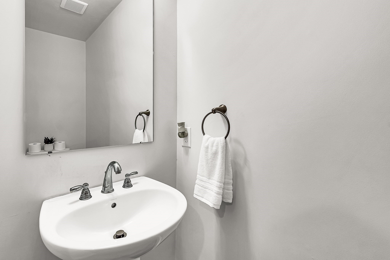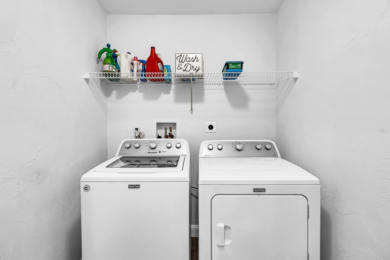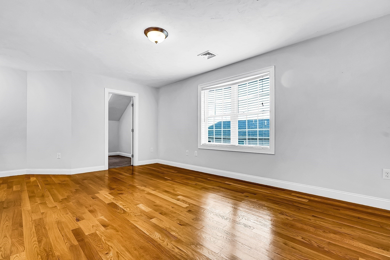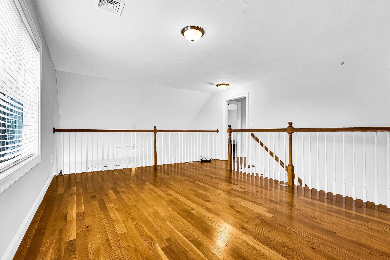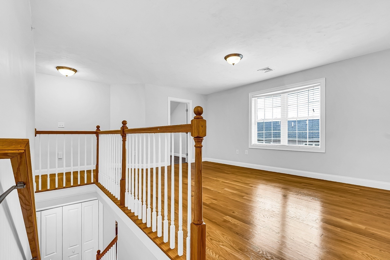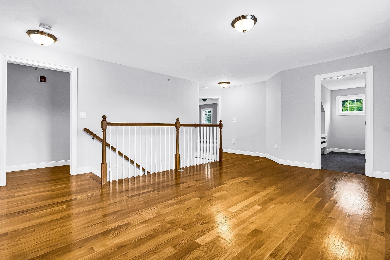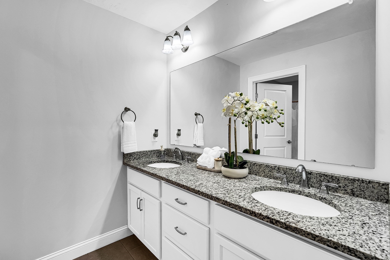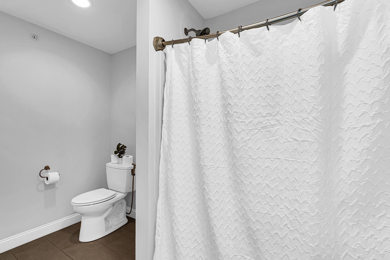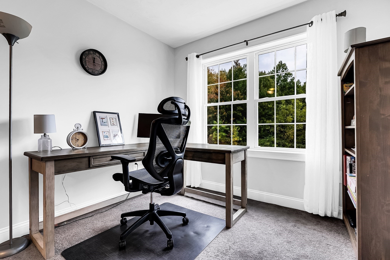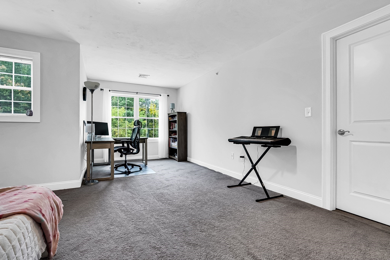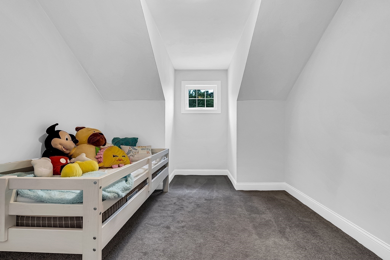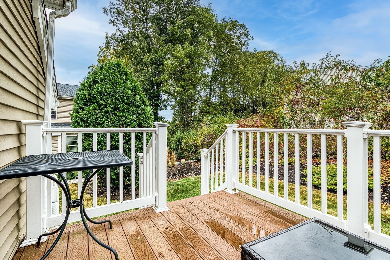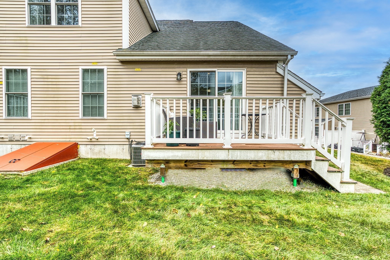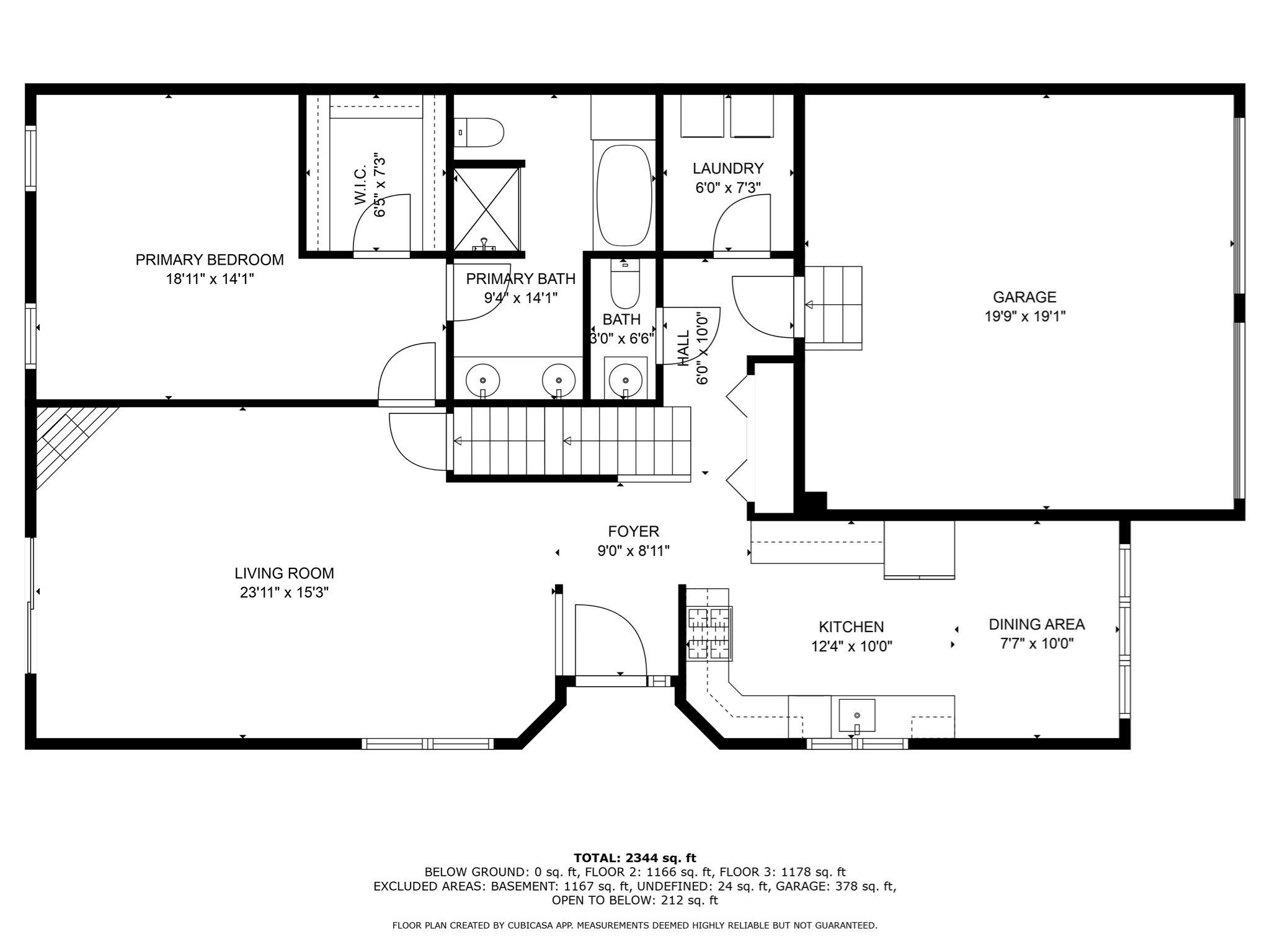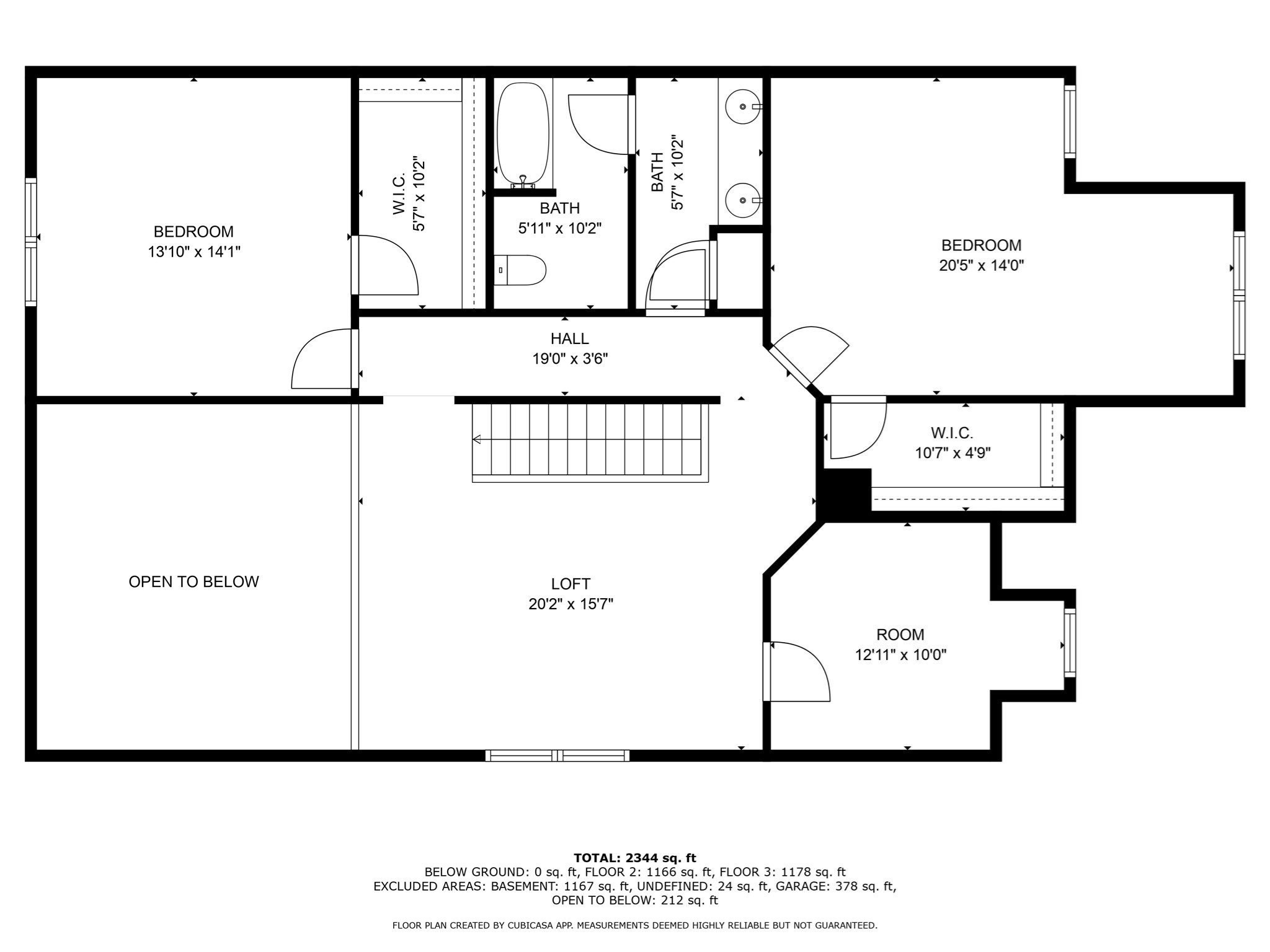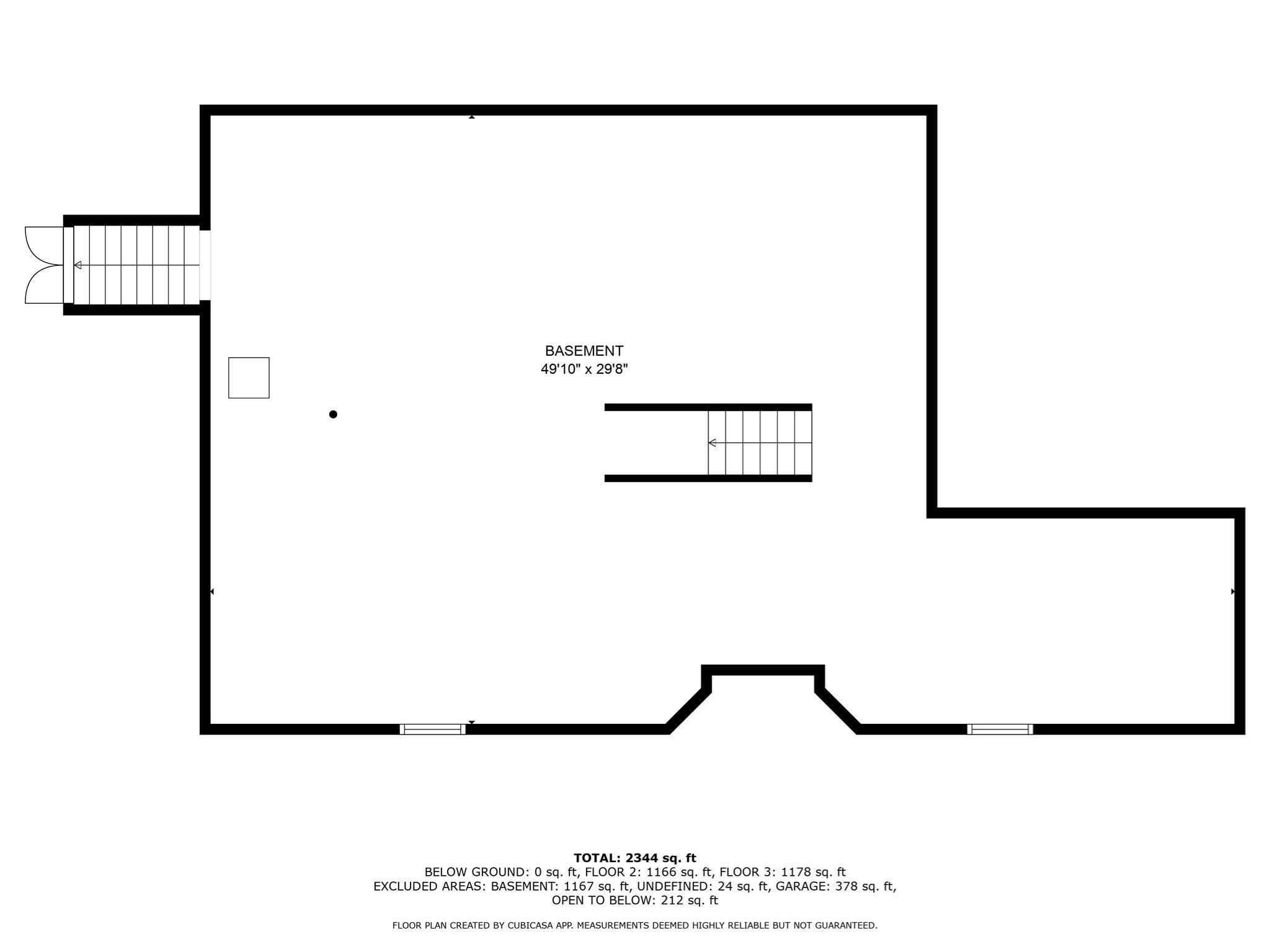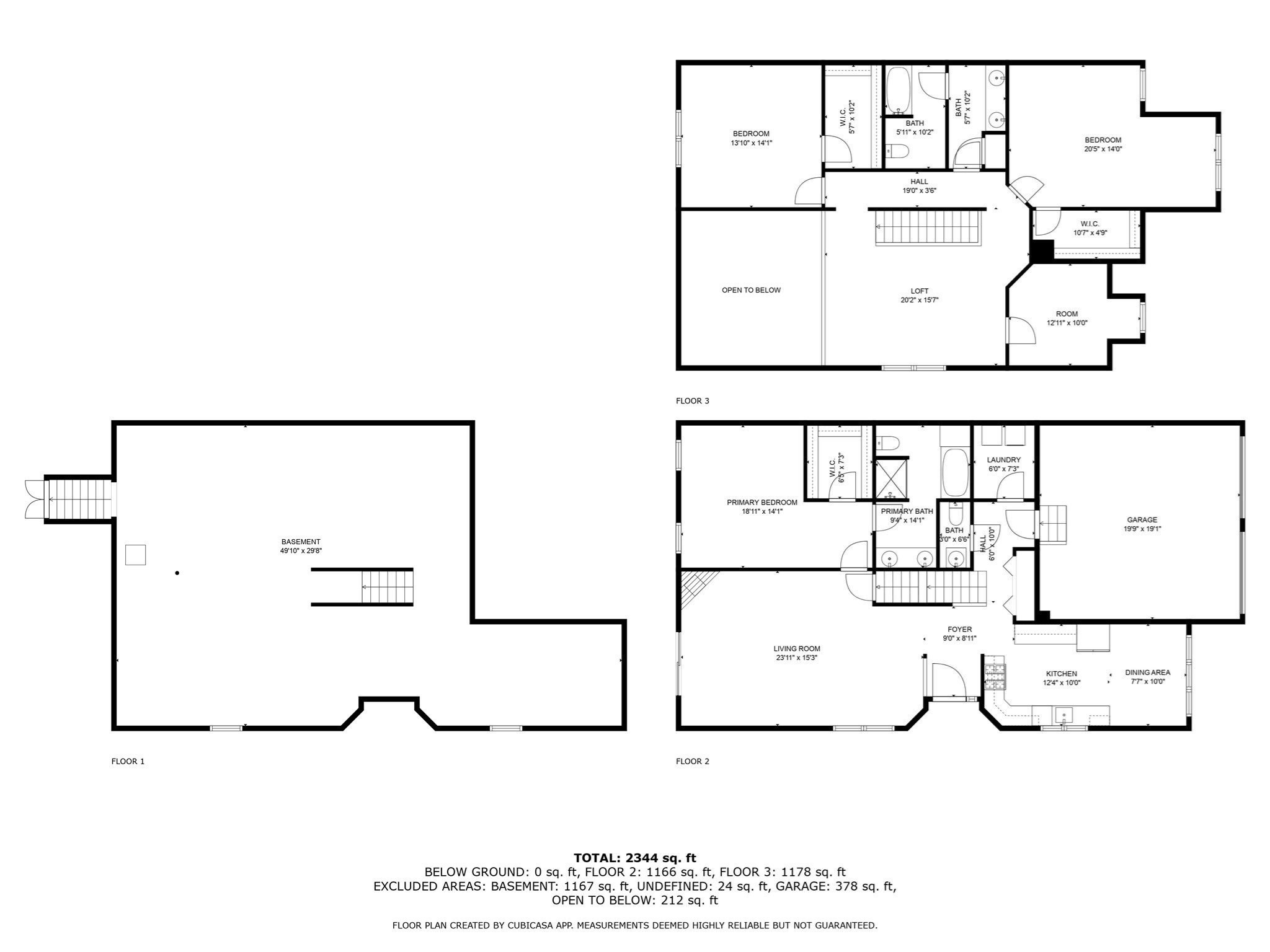Property Description
Property Overview
Property Details click or tap to expand
Kitchen, Dining, and Appliances
- Kitchen Level: First Floor
- Flooring - Hardwood, Gas Stove, Recessed Lighting, Stainless Steel Appliances
- Dishwasher, Disposal, Dryer, Microwave, Range, Refrigerator, Washer
- Dining Room Level: First Floor
- Dining Room Features: Flooring - Hardwood
Bedrooms
- Bedrooms: 3
- Master Bedroom Level: First Floor
- Master Bedroom Features: Bathroom - Double Vanity/Sink, Bathroom - Full, Flooring - Hardwood
- Bedroom 2 Level: Second Floor
- Master Bedroom Features: Flooring - Wall to Wall Carpet
- Bedroom 3 Level: Second Floor
- Master Bedroom Features: Flooring - Wall to Wall Carpet
Other Rooms
- Total Rooms: 8
- Living Room Level: First Floor
- Living Room Features: Ceiling Fan(s), Flooring - Hardwood
Bathrooms
- Full Baths: 2
- Half Baths 1
- Bathroom 1 Level: First Floor
- Bathroom 1 Features: Bathroom - Half
- Bathroom 2 Level: First Floor
- Bathroom 2 Features: Bathroom - Double Vanity/Sink, Bathroom - Full, Bathroom - Tiled With Tub
- Bathroom 3 Level: Second Floor
- Bathroom 3 Features: Bathroom - Double Vanity/Sink, Bathroom - Full, Bathroom - With Tub
Amenities
- Amenities: Golf Course, Highway Access, T-Station
- Association Fee Includes: Exterior Maintenance, Landscaping, Master Insurance, Road Maintenance, Snow Removal
Utilities
- Heating: Extra Flue, Forced Air, Gas, Heat Pump, Oil
- Heat Zones: 1
- Cooling: Central Air
- Cooling Zones: 1
- Utility Connections: for Gas Range
- Water: City/Town Water, Private
- Sewer: City/Town Sewer, Private
Unit Features
- Square Feet: 2312
- Unit Building: 7
- Unit Level: 1
- Floors: 3
- Pets Allowed: Yes
- Fireplaces: 1
- Laundry Features: In Unit
- Accessability Features: Unknown
Condo Complex Information
- Condo Type: Condo
- Complex Complete: U
- Number of Units: 28
- Elevator: No
- Condo Association: U
- HOA Fee: $525
- Fee Interval: Monthly
Construction
- Year Built: 2017
- Style: , Garrison, Townhouse
- Construction Type: Aluminum, Frame
- Flooring Type: Hardwood, Wall to Wall Carpet
- Lead Paint: Unknown
- Warranty: No
Garage & Parking
- Garage Parking: Attached
- Garage Spaces: 2
- Parking Features: Improved Driveway
- Parking Spaces: 4
Exterior & Grounds
- Exterior Features: Deck, Gutters
- Pool: No
Other Information
- MLS ID# 73295202
- Last Updated: 09/26/24
Property History click or tap to expand
| Date | Event | Price | Price/Sq Ft | Source |
|---|---|---|---|---|
| 09/26/2024 | New | $685,000 | $296 | MLSPIN |
| 09/23/2021 | Sold | $545,000 | $236 | MLSPIN |
| 07/29/2021 | Under Agreement | $550,000 | $238 | MLSPIN |
| 07/22/2021 | Active | $550,000 | $238 | MLSPIN |
Mortgage Calculator
Map & Resources
South Grafton Elementary School
Public Elementary School, Grades: PK-1
0.8mi
YOU, Inc. Grafton House
Special Education
0.84mi
Grafton Fire Department
Fire Station
1.23mi
Fisherville Pond Access
State Park
0.41mi
Blackstone River Land
Municipal Park
0.45mi
Prescott Wildlife Sanctuary
Conservation Organization Park
0.87mi
Riverview Park
Municipal Park
0.3mi
Cedar Hill Park
Park
0.73mi
Mill Villages Park
Park
0.81mi
Highfields Golf & Country Club
Golf Course
0.1mi
Sunrise Drive Subdivision Land
Recreation Ground
0.25mi
Spanish River Road Land
Recreation Ground
0.53mi
Council On Aging
Recreation Ground
0.82mi
Seller's Representative: Smita Sinha, KW Pinnacle MetroWest
MLS ID#: 73295202
© 2024 MLS Property Information Network, Inc.. All rights reserved.
The property listing data and information set forth herein were provided to MLS Property Information Network, Inc. from third party sources, including sellers, lessors and public records, and were compiled by MLS Property Information Network, Inc. The property listing data and information are for the personal, non commercial use of consumers having a good faith interest in purchasing or leasing listed properties of the type displayed to them and may not be used for any purpose other than to identify prospective properties which such consumers may have a good faith interest in purchasing or leasing. MLS Property Information Network, Inc. and its subscribers disclaim any and all representations and warranties as to the accuracy of the property listing data and information set forth herein.
MLS PIN data last updated at 2024-09-26 11:53:00




