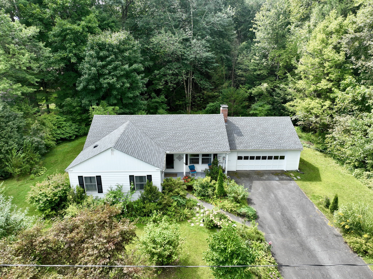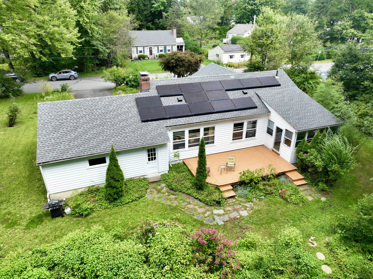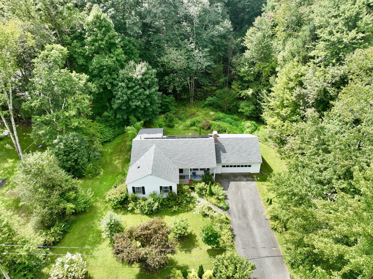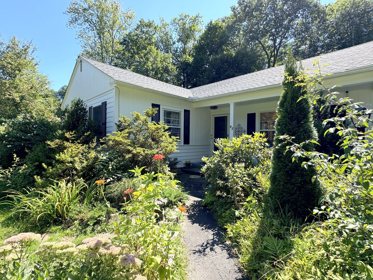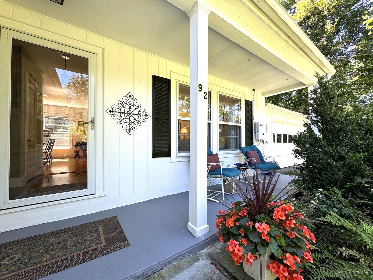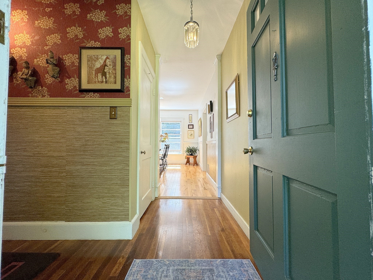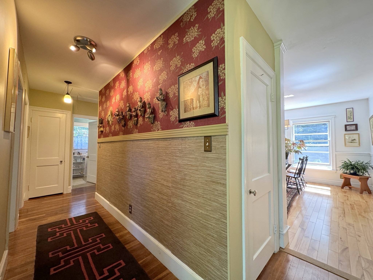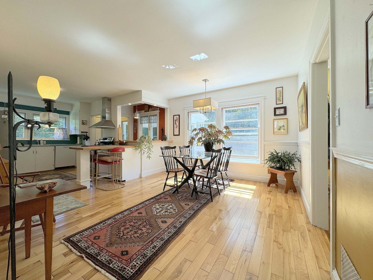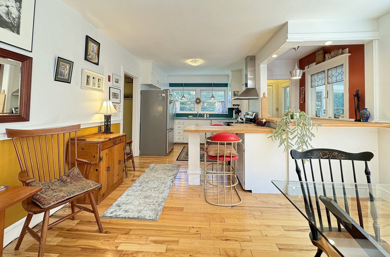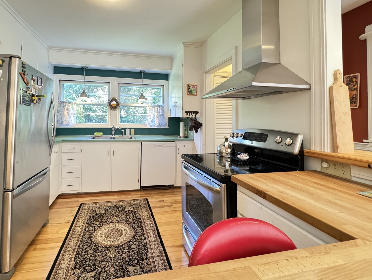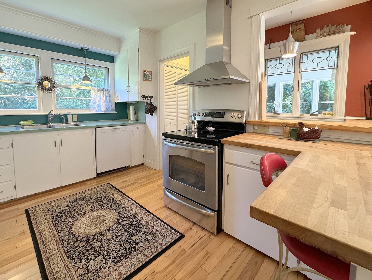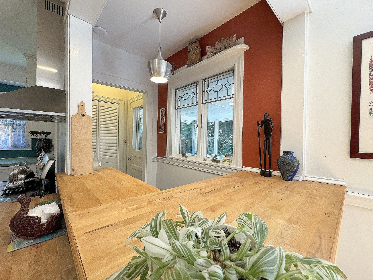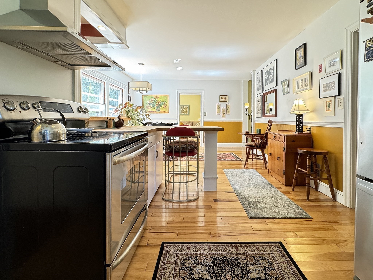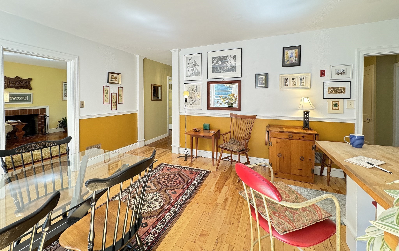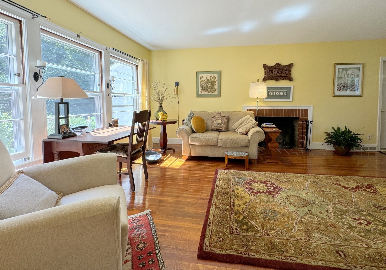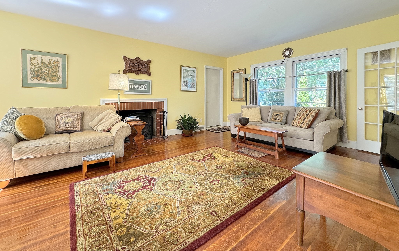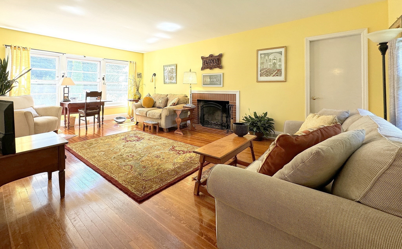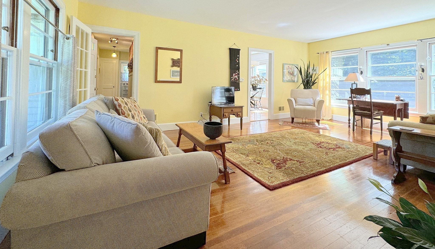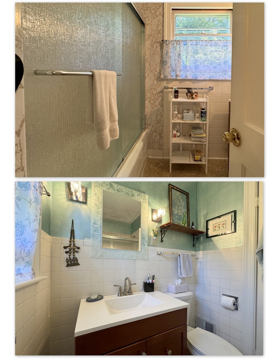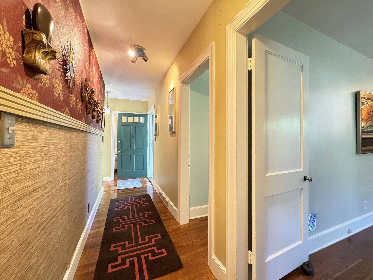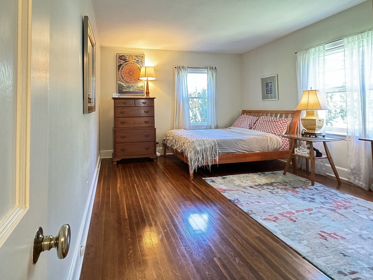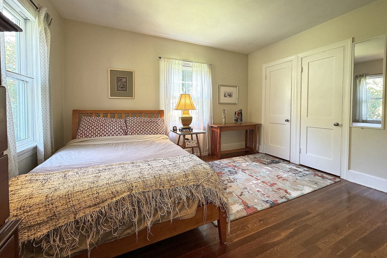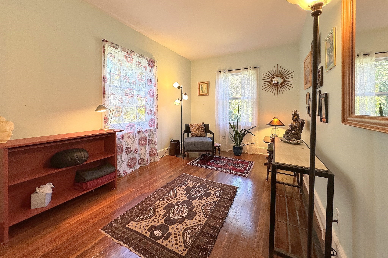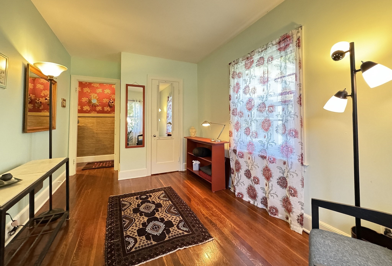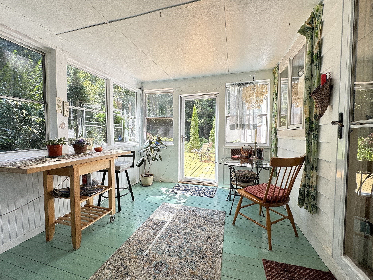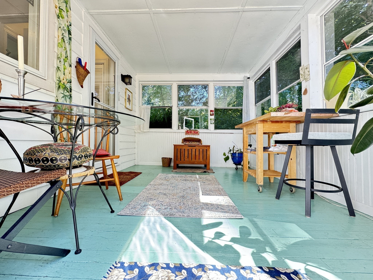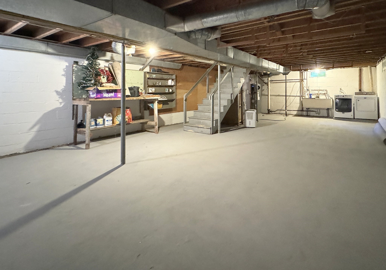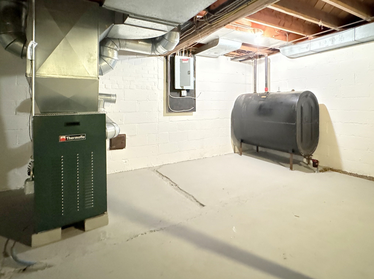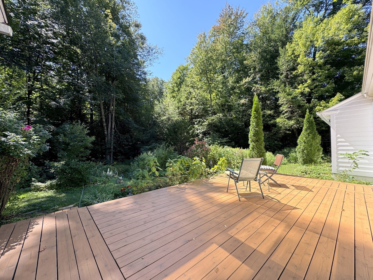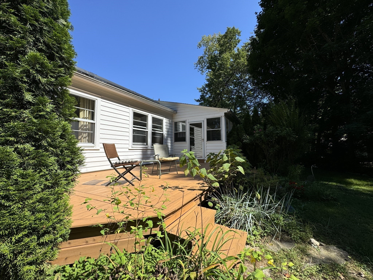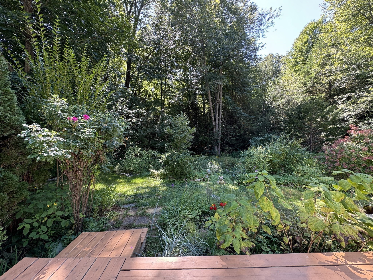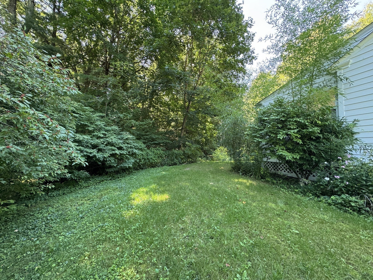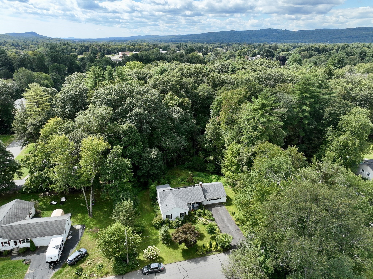Property Description
Property Overview
Property Details click or tap to expand
Kitchen, Dining, and Appliances
- Kitchen Level: First Floor
- Chair Rail, Flooring - Hardwood, Open Floor Plan, Pantry, Peninsula
- Range, Refrigerator, Washer Hookup
- Dining Room Level: First Floor
- Dining Room Features: Flooring - Hardwood, Open Floor Plan
Bedrooms
- Bedrooms: 2
- Master Bedroom Level: First Floor
- Master Bedroom Features: Closet, Flooring - Hardwood
- Bedroom 2 Level: First Floor
- Master Bedroom Features: Closet, Flooring - Hardwood
Other Rooms
- Total Rooms: 5
- Living Room Level: First Floor
- Living Room Features: Fireplace, Flooring - Hardwood
- Laundry Room Features: Concrete Floor, Full, Garage Access, Interior Access, Sump Pump
Bathrooms
- Full Baths: 1
- Bathroom 1 Level: First Floor
- Bathroom 1 Features: Bathroom - With Tub & Shower, Flooring - Vinyl
Utilities
- Heating: Forced Air, Geothermal Heat Source, Individual, Oil, Oil
- Heat Zones: 1
- Hot Water: Electric
- Cooling: Individual, None
- Electric Info: 100 Amps, Circuit Breakers, Other (See Remarks), Underground
- Energy Features: Insulated Windows, Storm Windows
- Utility Connections: for Electric Dryer, for Electric Range, Washer Hookup
- Water: City/Town Water, Private
- Sewer: City/Town Sewer, Private
Garage & Parking
- Garage Parking: Attached, Side Entry, Work Area
- Garage Spaces: 2
- Parking Features: 1-10 Spaces, Off-Street, Paved Driveway
- Parking Spaces: 4
Interior Features
- Square Feet: 1254
- Fireplaces: 1
- Interior Features: Internet Available - Broadband
- Accessability Features: Unknown
Construction
- Year Built: 1954
- Type: Detached
- Style: Half-Duplex, Ranch, W/ Addition
- Construction Type: Aluminum, Frame
- Foundation Info: Poured Concrete
- Roof Material: Aluminum, Asphalt/Fiberglass Shingles
- Flooring Type: Hardwood, Vinyl, Wood
- Lead Paint: Unknown
- Warranty: No
Exterior & Lot
- Lot Description: Gentle Slope, Level
- Exterior Features: Deck - Wood, Porch
- Road Type: Public, Publicly Maint.
Other Information
- MLS ID# 73287357
- Last Updated: 09/19/24
- HOA: No
- Reqd Own Association: Unknown
- Terms: Contract for Deed, Rent w/Option
Property History click or tap to expand
| Date | Event | Price | Price/Sq Ft | Source |
|---|---|---|---|---|
| 09/19/2024 | Contingent | $359,000 | $286 | MLSPIN |
| 09/13/2024 | Active | $359,000 | $286 | MLSPIN |
| 09/09/2024 | New | $359,000 | $286 | MLSPIN |
Mortgage Calculator
Map & Resources
Discovery School at Four Corners
Public Elementary School, Grades: K-4
0.26mi
Community and Attainment Transition Program (C.A.)
Private School
0.32mi
Greenfield High School
Public Secondary School, Grades: 8-12
0.41mi
Stoneleigh Burnham School
Private School, Grades: 7-12
0.44mi
Providence Christian Academy
Private School, Grades: K-4
0.67mi
Cornerstone Christian Sch
Private School, Grades: PK-6
0.69mi
Son Beam Christian School
School
0.84mi
The Academy of Early Learning at North Parish
Public Elementary School, Grades: PK
1.02mi
The Cookie Factory
Cafe
0.98mi
Greenfield Coffee
Coffee Shop
1.66mi
The Brass Buckle
Cafe
1.67mi
Terrazza Restaurant at CCG
Restaurant
0.58mi
Sophia's
Pizzeria
0.97mi
Thai Blue Ginger
Thai Restaurant
1.63mi
Magpie Woodfired Pizzeria
Gourmet & Pizza Restaurant
1.7mi
Mesa Verde
Restaurant
1.71mi
Baystate Franklin Medical Center
Hospital
0.98mi
Farren Care Center
Hospital
1.8mi
Greenfield Police Department
Local Police
0.77mi
Franklin County Sheriff
County Police
1.43mi
Greenfield Fire Department
Fire Station
1.58mi
Greenfield Garden Cinemas
Cinema
1.66mi
Great Falls Discovery Center
Museum
1.84mi
Shea Theater Arts Center
Theatre
1.85mi
YMCA in Greenfield
Sports Centre
1.66mi
Shattuck Park
Park
0.48mi
Lunt Field
Private Park
0.66mi
Rocky Mountain Park
Municipal Park
0.9mi
Beacon Field
Municipal Park
1.04mi
Hillside Park
Municipal Park
1.47mi
Greenfield Skate Park
Park
1.51mi
Peskeomskut Park
Municipal Park
1.65mi
Veterans Mall
Park
1.66mi
The Country Club of Greenfield
Golf Course
0.41mi
Thomas Memorial Golf And Country Club
Golf Course
1.68mi
Oak Courts Playground
Playground
1.08mi
Murphy Park
Recreation Ground
1.07mi
Green River Swimming Area
Recreation Ground
1.16mi
Greenfield Co-operative Bank
Bank
0.8mi
M&T Bank
Bank
1.55mi
Greenfield Savings Bank
Bank
1.61mi
Extreme Styles
Hairdresser
0.45mi
Sandri Sunoco Stop Mart
Gas Station
0.38mi
Cumberland Farms
Gas Station
0.66mi
Sunoco
Gas Station
0.73mi
Speedway
Gas Station
0.9mi
Walgreens
Pharmacy
0.9mi
Walgreens
Pharmacy
0.91mi
CVS Pharmacy
Pharmacy
1.32mi
Walgreens
Pharmacy
1.64mi
Rite Aid
Pharmacy
1.76mi
Wilson's Department Store
Department Store
1.64mi
Foster's Supermarket
Supermarket
1.34mi
Food City
Supermarket
1.61mi
Seller's Representative: Jennifer Gross, Coldwell Banker Community REALTORS®
MLS ID#: 73287357
© 2024 MLS Property Information Network, Inc.. All rights reserved.
The property listing data and information set forth herein were provided to MLS Property Information Network, Inc. from third party sources, including sellers, lessors and public records, and were compiled by MLS Property Information Network, Inc. The property listing data and information are for the personal, non commercial use of consumers having a good faith interest in purchasing or leasing listed properties of the type displayed to them and may not be used for any purpose other than to identify prospective properties which such consumers may have a good faith interest in purchasing or leasing. MLS Property Information Network, Inc. and its subscribers disclaim any and all representations and warranties as to the accuracy of the property listing data and information set forth herein.
MLS PIN data last updated at 2024-09-19 13:32:00




