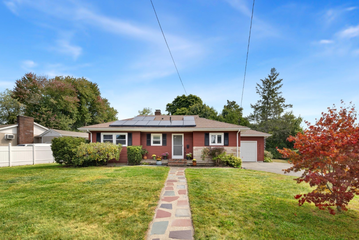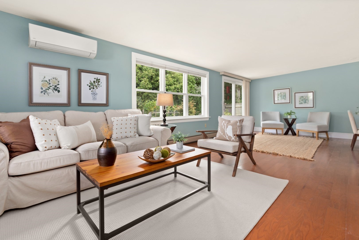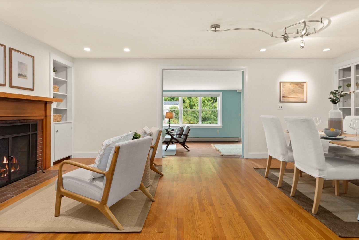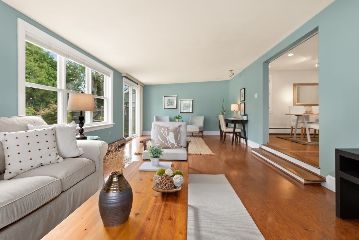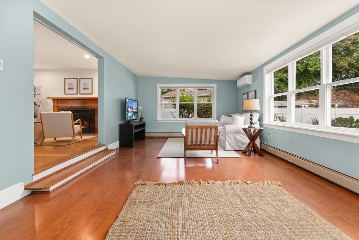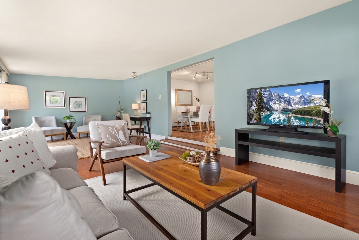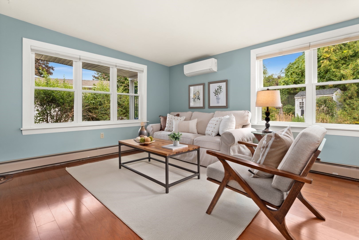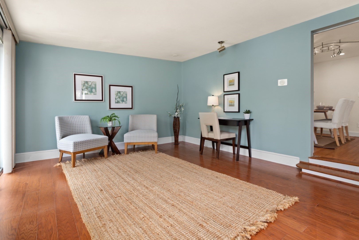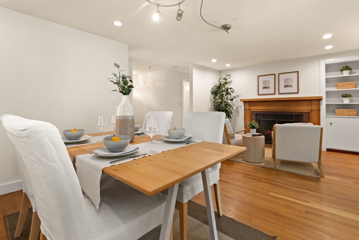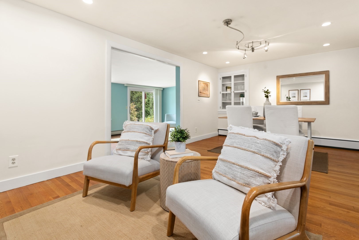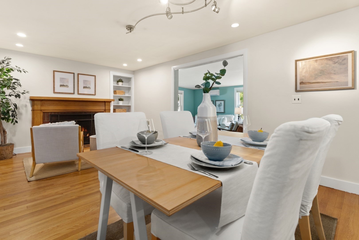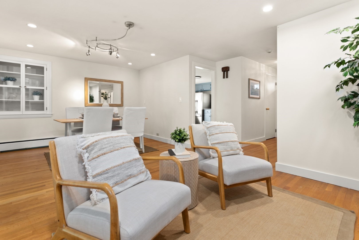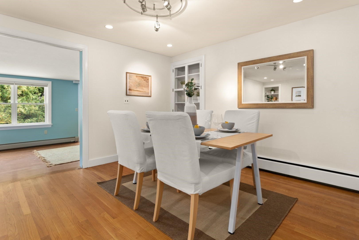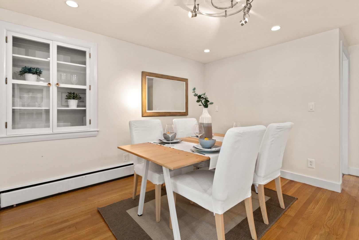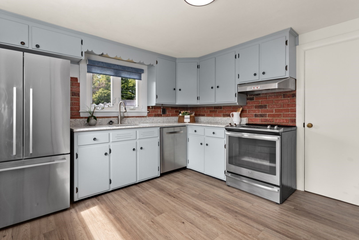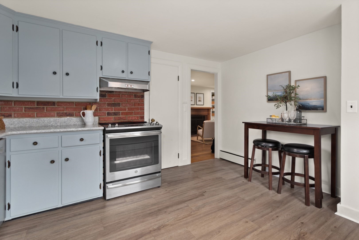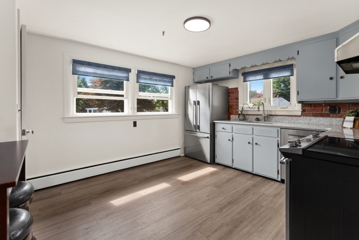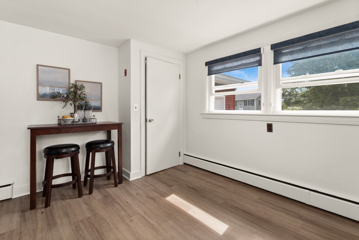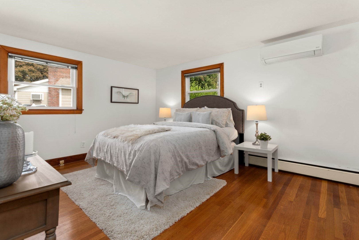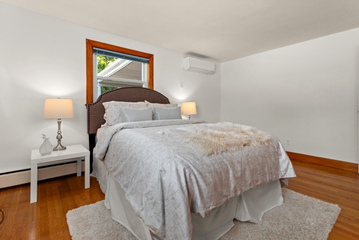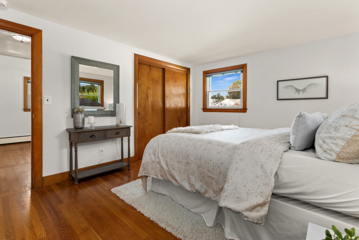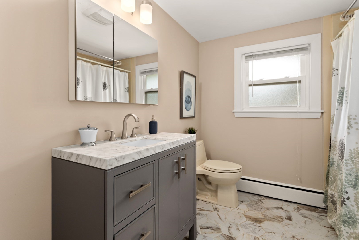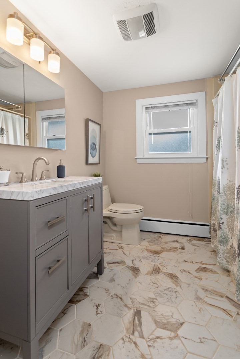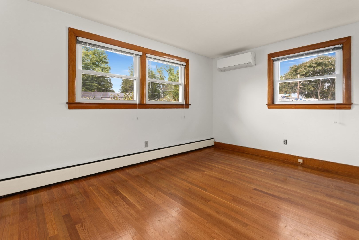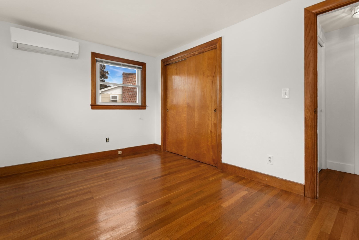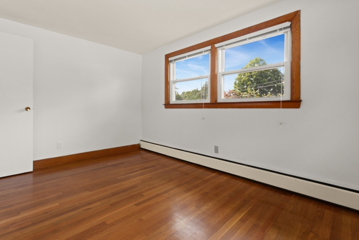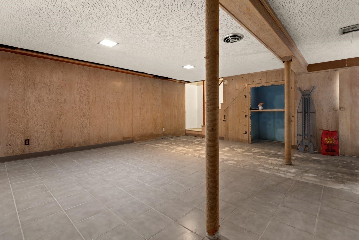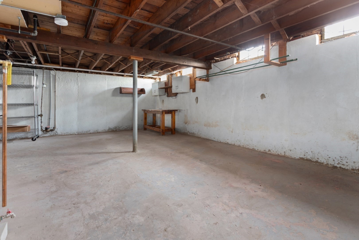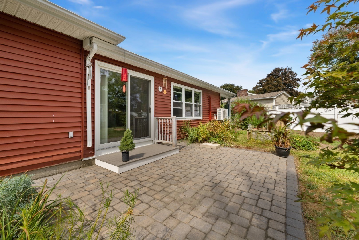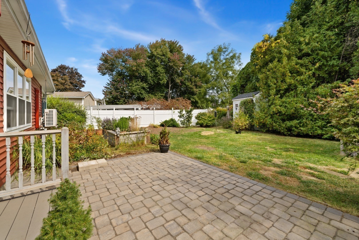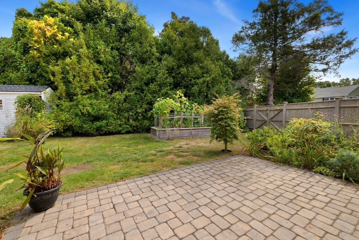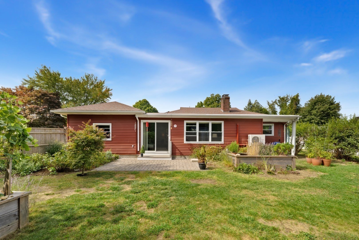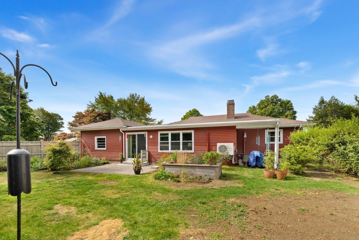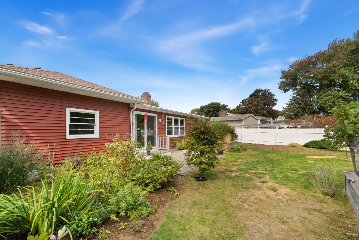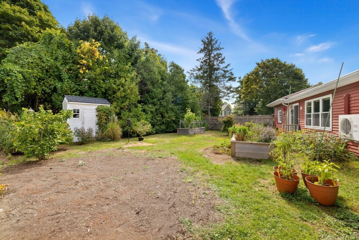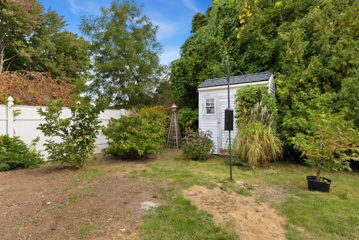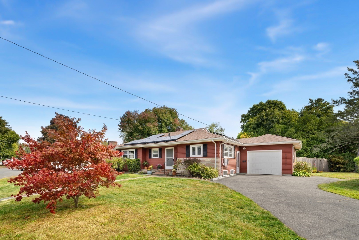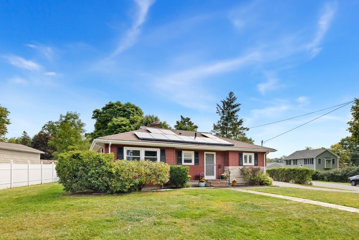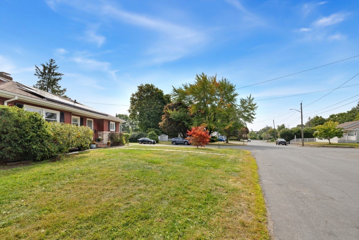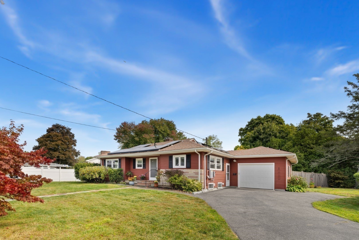Property Description
Property Overview
Property Details click or tap to expand
Kitchen, Dining, and Appliances
- Kitchen Dimensions: 13'8"X11'5"
- Kitchen Level: First Floor
- Countertops - Stone/Granite/Solid, Flooring - Laminate, Stainless Steel Appliances
- Dishwasher, Disposal, Dryer, Range, Refrigerator, Washer, Washer Hookup
- Dining Room Dimensions: 19X11'4"
- Dining Room Level: First Floor
- Dining Room Features: Fireplace
Bedrooms
- Bedrooms: 2
- Master Bedroom Dimensions: 14'2"X11'3"
- Master Bedroom Level: First Floor
- Bedroom 2 Dimensions: 13'3"X9'1"
- Bedroom 2 Level: First Floor
Other Rooms
- Total Rooms: 5
- Living Room Dimensions: 26X12'7"
- Living Room Level: First Floor
- Laundry Room Features: Bulkhead, Full, Sump Pump
Bathrooms
- Full Baths: 1
Amenities
- Medical Facility
- Park
- Public Transportation
- Shopping
- Walk/Jog Trails
Utilities
- Heating: Electric Baseboard, Gas, Hot Air Gravity, Hot Water Baseboard, Other (See Remarks), Unit Control
- Heat Zones: 1
- Hot Water: Natural Gas
- Cooling: Ductless Mini-Split System
- Cooling Zones: 3
- Energy Features: Insulated Windows
- Utility Connections: for Electric Dryer, for Electric Range, Washer Hookup
- Water: City/Town Water, Private
- Sewer: City/Town Sewer, Private
Garage & Parking
- Garage Parking: Attached, Garage Door Opener, Oversized Parking
- Garage Spaces: 1
- Parking Features: 1-10 Spaces, Off-Street, Paved Driveway
- Parking Spaces: 2
Interior Features
- Square Feet: 1136
- Fireplaces: 1
- Accessability Features: Unknown
Construction
- Year Built: 1956
- Type: Detached
- Style: Half-Duplex, Ranch, W/ Addition
- Foundation Info: Poured Concrete
- Flooring Type: Vinyl, Wood
- Lead Paint: Unknown
- Warranty: No
Exterior & Lot
- Lot Description: Corner
- Exterior Features: Garden Area, Patio, Storage Shed
- Road Type: Public
Other Information
- MLS ID# 73291098
- Last Updated: 09/26/24
- HOA: No
- Reqd Own Association: Unknown
Property History click or tap to expand
| Date | Event | Price | Price/Sq Ft | Source |
|---|---|---|---|---|
| 09/25/2024 | New | $479,000 | $422 | MLSPIN |
Mortgage Calculator
Map & Resources
Groveland School
School
0.62mi
Crowell School
School
0.63mi
Haverhill House of Pizza
Pizzeria
0.2mi
Groveland Diner
American Restaurant
0.47mi
Riverside Veterinary Clinic
Veterinary
0.29mi
Holy Family Hospital - Haverhill
Hospital
0.13mi
Groveland Fire Department
Fire Station
0.94mi
Groveland Police Department
Local Police
0.92mi
Trinity Stadium
Stadium
0.22mi
Little League Field
Sports Centre. Sports: Baseball
0.07mi
The "Pug"
Sports Centre. Sports: Baseball
0.09mi
Field 2
Sports Centre. Sports: Baseball
0.14mi
Field 1
Sports Centre. Sports: Baseball
0.17mi
Field 4
Sports Centre. Sports: Baseball
0.23mi
Field 3
Sports Centre. Sports: Baseball
0.25mi
Well #3
Nature Reserve
0.77mi
Well #1
Municipal Park
0.77mi
Center Street Greenway
Nature Reserve
0.92mi
Riverside Park
Municipal Park
0.07mi
Shanahan Field
Municipal Park
0.53mi
Perry Park
Municipal Park
0.63mi
Renaissance Golf Club
Golf Course
0.56mi
Swings
Playground
0.28mi
Health Sciences Library
Library
0.17mi
Langley Adams Library
Library
0.85mi
Supercuts
Hairdresser
0.22mi
Speedway
Gas Station
0.23mi
Mobil
Gas Station
0.27mi
Pentucket Bank
Bank
0.19mi
Speedway
Convenience
0.24mi
K's
Convenience
0.26mi
Charlie's Variety
Convenience
0.42mi
CVS Pharmacy
Pharmacy
0.11mi
Market Basket
Supermarket
0.24mi
Seller's Representative: Elizabeth Beaver, Leading Edge Real Estate
MLS ID#: 73291098
© 2024 MLS Property Information Network, Inc.. All rights reserved.
The property listing data and information set forth herein were provided to MLS Property Information Network, Inc. from third party sources, including sellers, lessors and public records, and were compiled by MLS Property Information Network, Inc. The property listing data and information are for the personal, non commercial use of consumers having a good faith interest in purchasing or leasing listed properties of the type displayed to them and may not be used for any purpose other than to identify prospective properties which such consumers may have a good faith interest in purchasing or leasing. MLS Property Information Network, Inc. and its subscribers disclaim any and all representations and warranties as to the accuracy of the property listing data and information set forth herein.
MLS PIN data last updated at 2024-09-26 03:30:00



