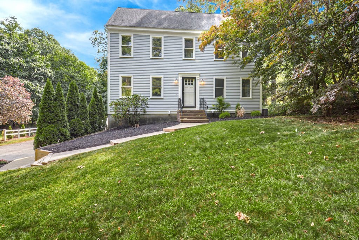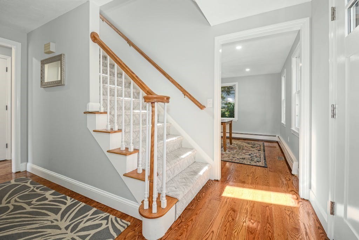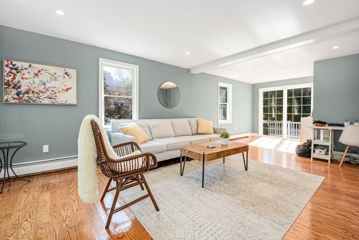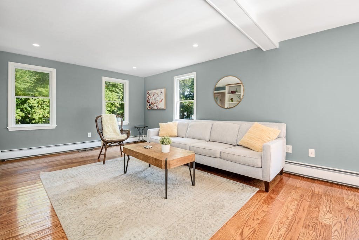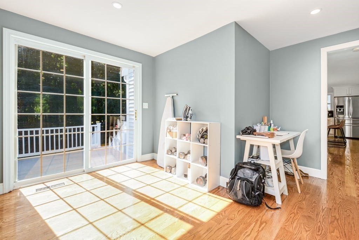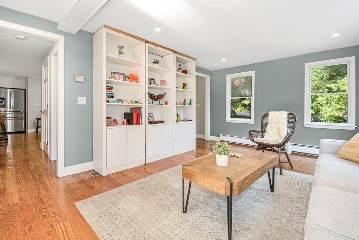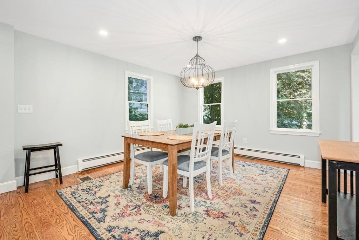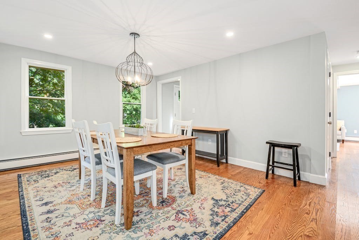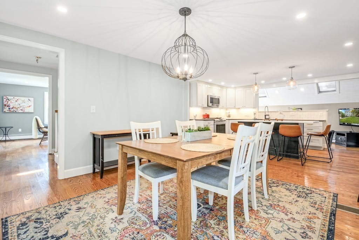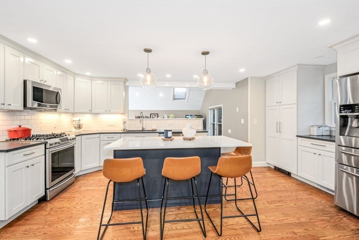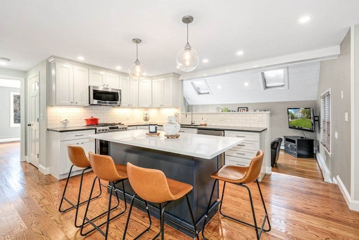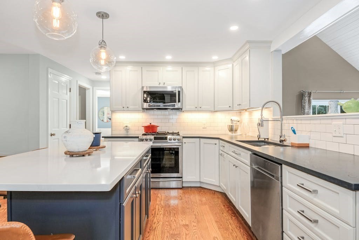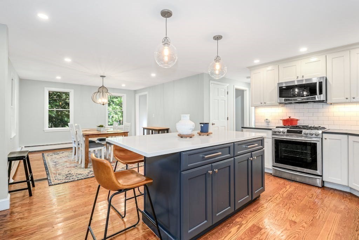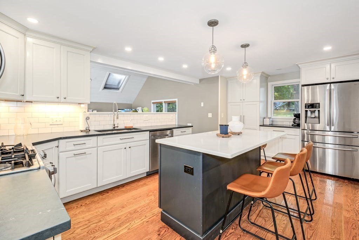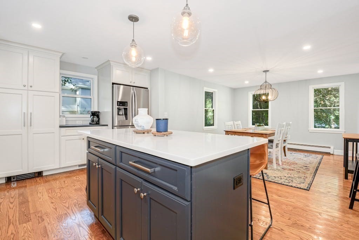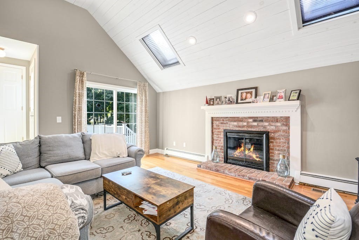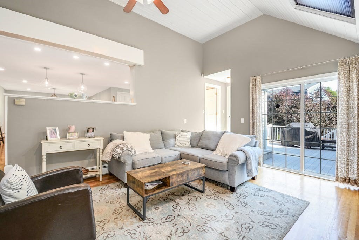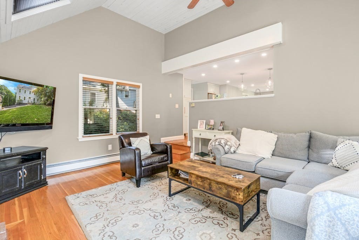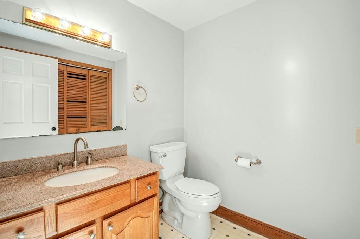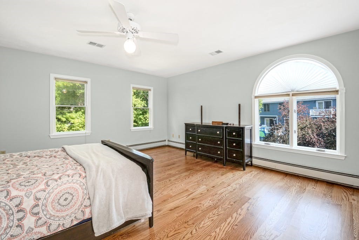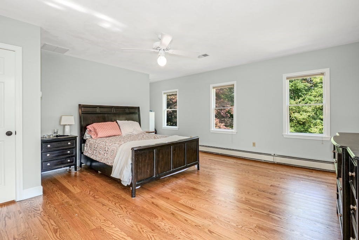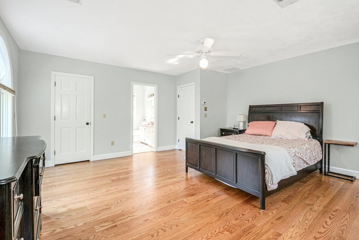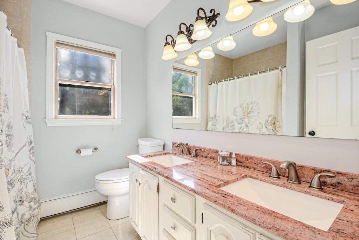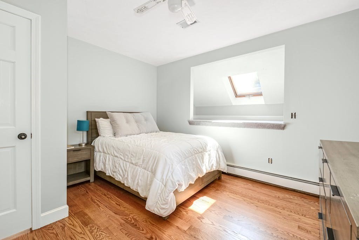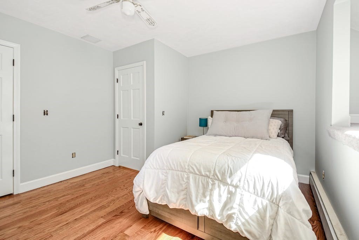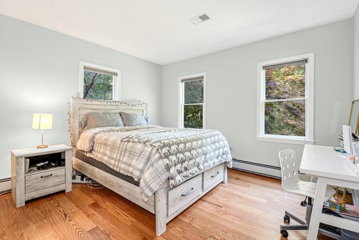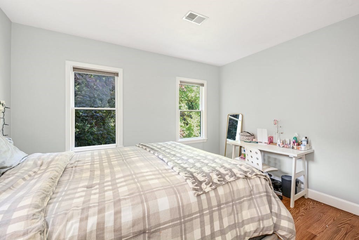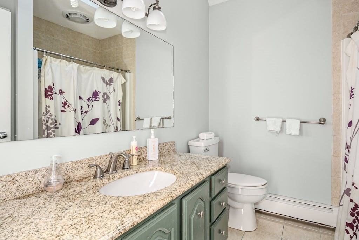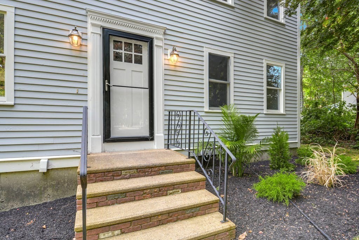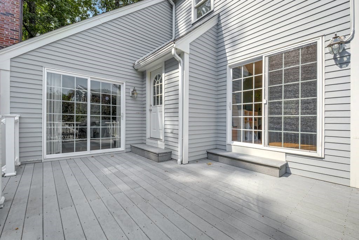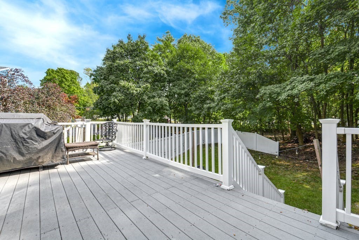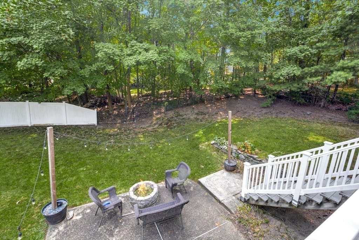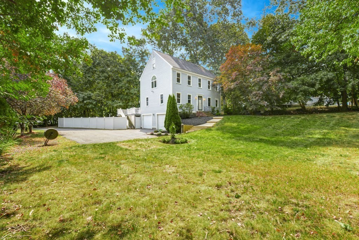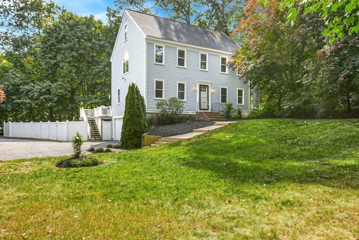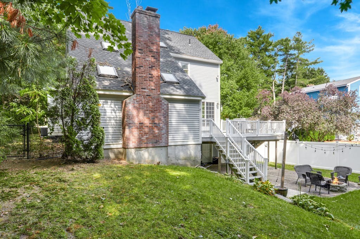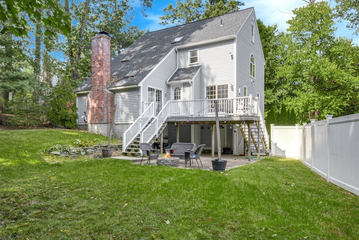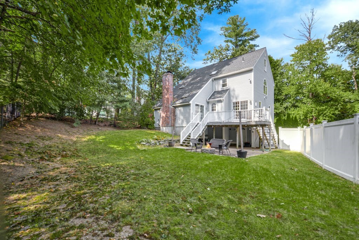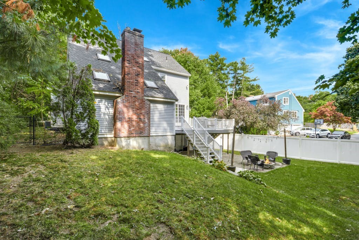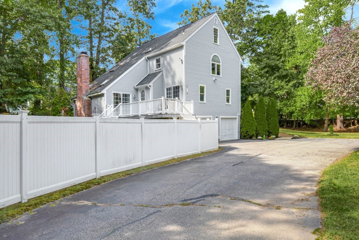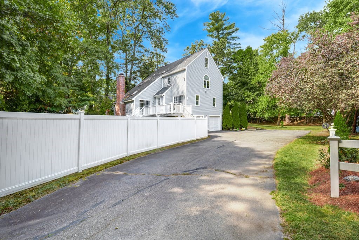Property Description
Property Overview
Property Details click or tap to expand
Kitchen, Dining, and Appliances
- Kitchen Level: First Floor
- Cabinets - Upgraded, Countertops - Stone/Granite/Solid, Crown Molding, Flooring - Hardwood, Kitchen Island, Lighting - Pendant, Open Floor Plan, Recessed Lighting, Remodeled, Stainless Steel Appliances
- Dishwasher, Microwave, Range, Refrigerator, Washer Hookup
- Dining Room Level: First Floor
- Dining Room Features: Flooring - Hardwood, Open Floor Plan, Recessed Lighting
Bedrooms
- Bedrooms: 3
- Master Bedroom Level: Second Floor
- Master Bedroom Features: Attic Access, Bathroom - Full, Closet - Walk-in, Flooring - Hardwood, Recessed Lighting
- Bedroom 2 Level: Second Floor
- Master Bedroom Features: Closet, Flooring - Hardwood
- Bedroom 3 Level: Second Floor
- Master Bedroom Features: Ceiling Fan(s), Closet, Flooring - Hardwood, Skylight
Other Rooms
- Total Rooms: 7
- Living Room Level: First Floor
- Living Room Features: Ceiling - Beamed, Deck - Exterior, Exterior Access, Flooring - Hardwood, Recessed Lighting, Slider
- Family Room Level: First Floor
- Family Room Features: Ceiling Fan(s), Deck - Exterior, Exterior Access, Fireplace, Flooring - Hardwood, Open Floor Plan, Recessed Lighting, Skylight
- Laundry Room Features: Concrete Floor, Full, Garage Access, Interior Access, Walk Out
Bathrooms
- Full Baths: 2
- Half Baths 1
- Master Bath: 1
- Bathroom 1 Level: First Floor
- Bathroom 1 Features: Bathroom - Full, Dryer Hookup - Electric, Flooring - Vinyl, Washer Hookup
- Bathroom 2 Level: Second Floor
- Bathroom 2 Features: Bathroom - Full, Bathroom - With Tub & Shower, Closet, Countertops - Stone/Granite/Solid, Flooring - Stone/Ceramic Tile
- Bathroom 3 Level: Second Floor
- Bathroom 3 Features: Bathroom - Full, Closet, Countertops - Stone/Granite/Solid, Double Vanity, Flooring - Stone/Ceramic Tile
Amenities
- Highway Access
- Shopping
Utilities
- Heating: Electric Baseboard, Gas, Hot Air Gravity, Hot Water Baseboard, Other (See Remarks), Unit Control
- Cooling: Central Air
- Electric Info: Circuit Breakers, Underground
- Water: City/Town Water, Private
- Sewer: City/Town Sewer, Private
Garage & Parking
- Garage Parking: Garage Door Opener, Under
- Garage Spaces: 2
- Parking Features: 1-10 Spaces, Off-Street, Paved Driveway
- Parking Spaces: 10
Interior Features
- Square Feet: 2112
- Fireplaces: 1
- Accessability Features: Unknown
Construction
- Year Built: 1987
- Type: Detached
- Style: Colonial, Detached,
- Construction Type: Aluminum, Frame
- Foundation Info: Poured Concrete
- Roof Material: Aluminum, Asphalt/Fiberglass Shingles
- Lead Paint: Unknown
- Warranty: No
Exterior & Lot
- Lot Description: Easements, Fenced/Enclosed
- Exterior Features: Deck - Composite, Fenced Yard, Patio, Professional Landscaping
Other Information
- MLS ID# 73292037
- Last Updated: 09/24/24
- HOA: No
- Reqd Own Association: Unknown
Property History click or tap to expand
| Date | Event | Price | Price/Sq Ft | Source |
|---|---|---|---|---|
| 09/24/2024 | Contingent | $725,000 | $343 | MLSPIN |
| 09/22/2024 | Active | $725,000 | $343 | MLSPIN |
| 09/18/2024 | New | $725,000 | $343 | MLSPIN |
Mortgage Calculator
Map & Resources
David J. Quinn Middle School
Public Middle School, Grades: 5-7
0.43mi
Saint Michael's School
Private School, Grades: PK - 8
0.8mi
Mulready Elementary School
Public Elementary School, Grades: PK-4
0.82mi
Amaia Martini Bar
Bar
0.92mi
The Vintage Cafe
Cafe
0.85mi
Dunkin'
Donut & Coffee Shop
0.7mi
Gourmet Donuts
Donut (Fast Food)
0.91mi
Brother's Pizza
Pizzeria
0.19mi
Sofia Ristorante
Italian Restaurant
0.92mi
Centro America Cafe
Restaurant
0.93mi
Hudson Police Department
Police
0.68mi
Hudson Fire Department
Fire Station
0.56mi
Hudson Fire Department
Fire Station
1.11mi
Land Off Priest St.
Municipal Park
0.13mi
Kalousdian Wildlife Sanctuary
Land Trust Park
0.53mi
Farina Field
Municipal Park
0.58mi
Cherry Street Field and Playground
Municipal Park
0.75mi
Moulton Field
Municipal Park
0.82mi
Convenient Wash & Dry
Laundry
0.18mi
Quick Stop
Gas Station
0.71mi
Shell
Gas Station
0.91mi
D-Roxx
Hairdresser
0.93mi
Paquette Family Dental
Dentist
0.67mi
Main Street Bank
Bank
0.88mi
Buscemi's Beer Convenience and Wine
Convenience
0.19mi
Quick Stop
Convenience
0.7mi
Li'l Peach
Convenience
0.72mi
Shell Food Mart
Convenience
0.91mi
Seller's Representative: Ryan Connor, KW Pinnacle Central
MLS ID#: 73292037
© 2024 MLS Property Information Network, Inc.. All rights reserved.
The property listing data and information set forth herein were provided to MLS Property Information Network, Inc. from third party sources, including sellers, lessors and public records, and were compiled by MLS Property Information Network, Inc. The property listing data and information are for the personal, non commercial use of consumers having a good faith interest in purchasing or leasing listed properties of the type displayed to them and may not be used for any purpose other than to identify prospective properties which such consumers may have a good faith interest in purchasing or leasing. MLS Property Information Network, Inc. and its subscribers disclaim any and all representations and warranties as to the accuracy of the property listing data and information set forth herein.
MLS PIN data last updated at 2024-09-24 13:08:00



