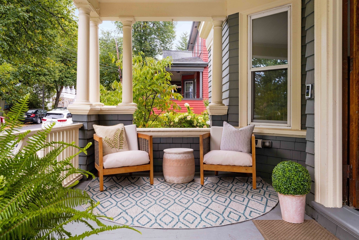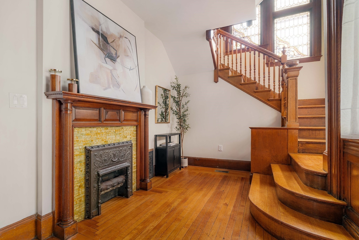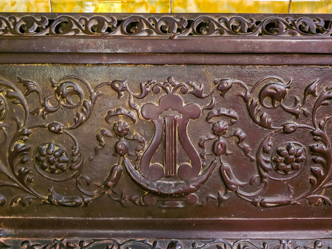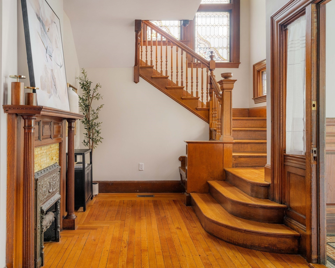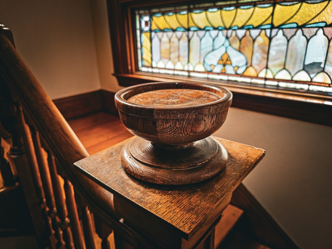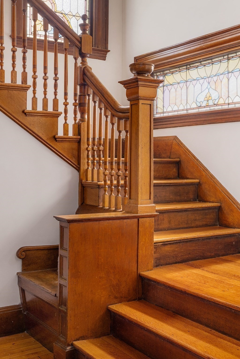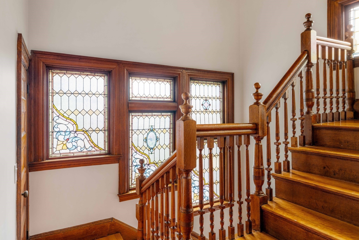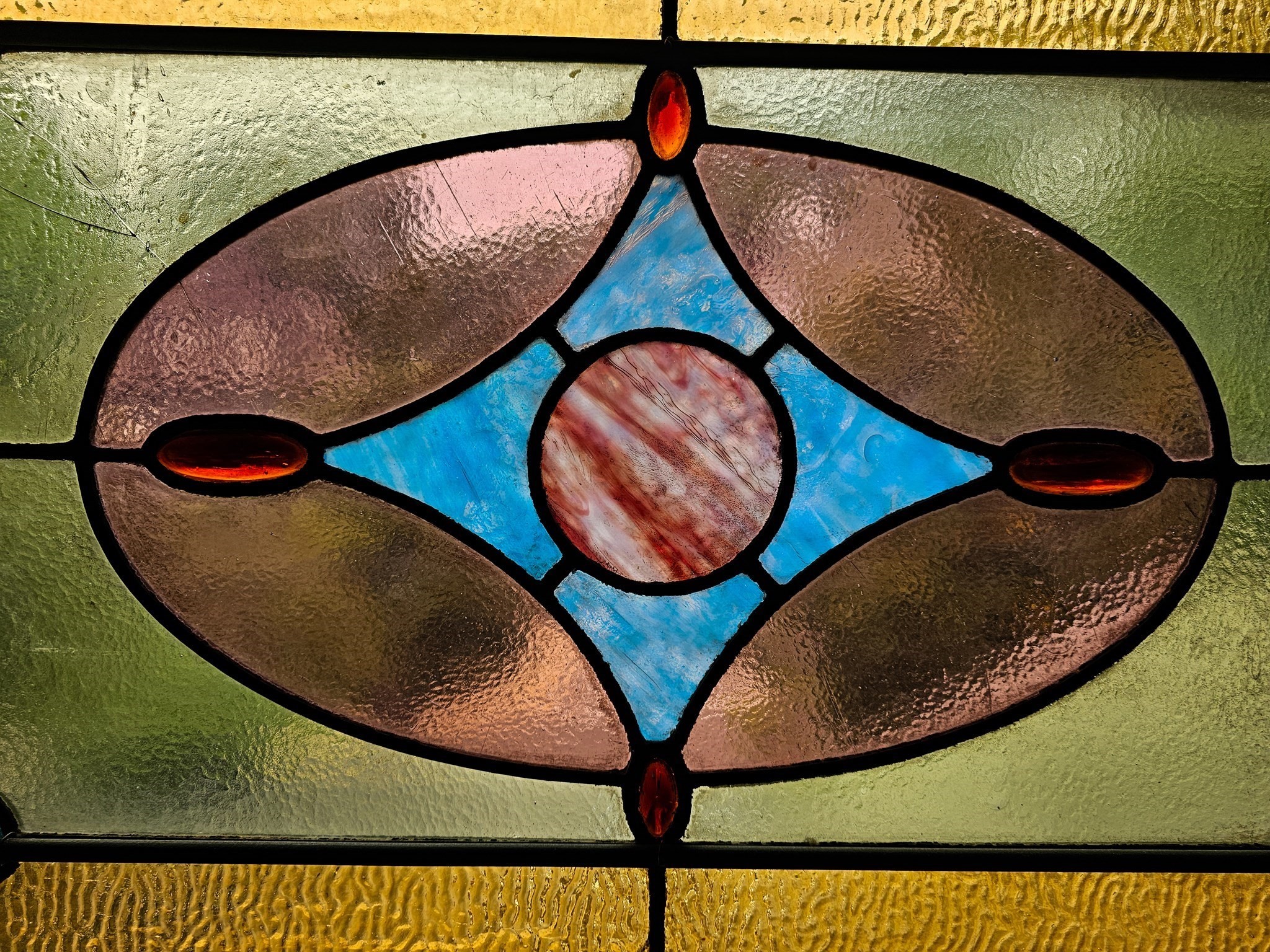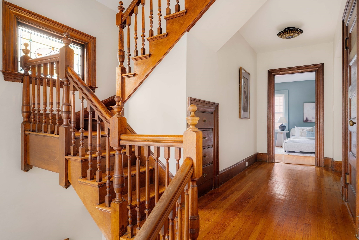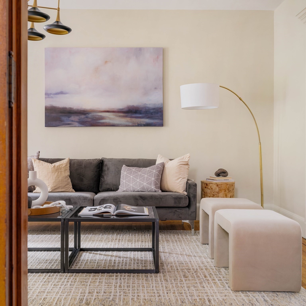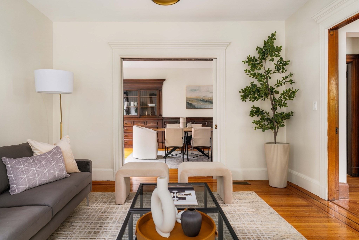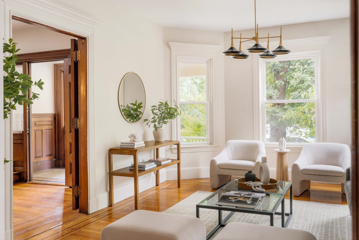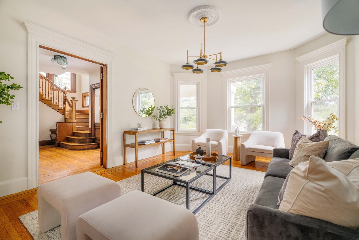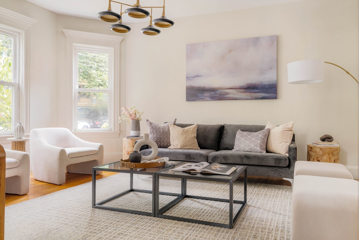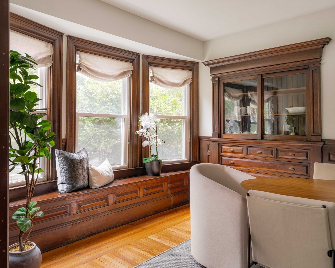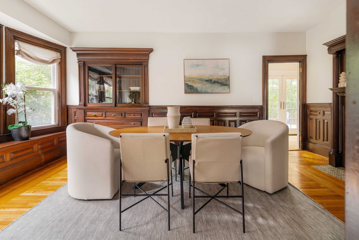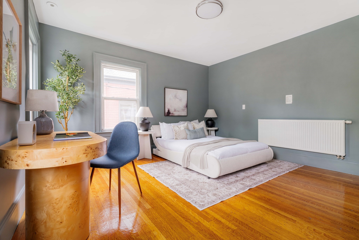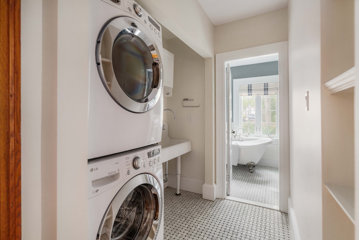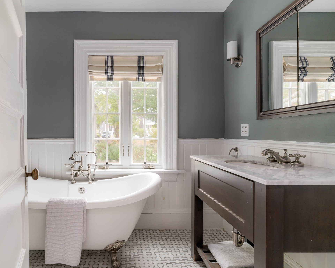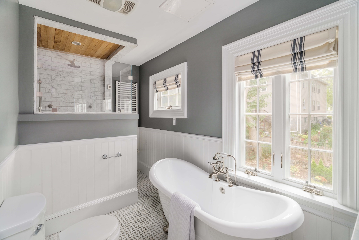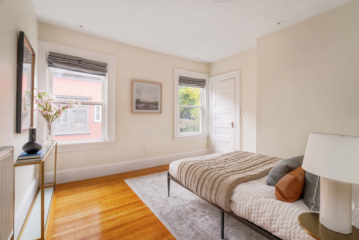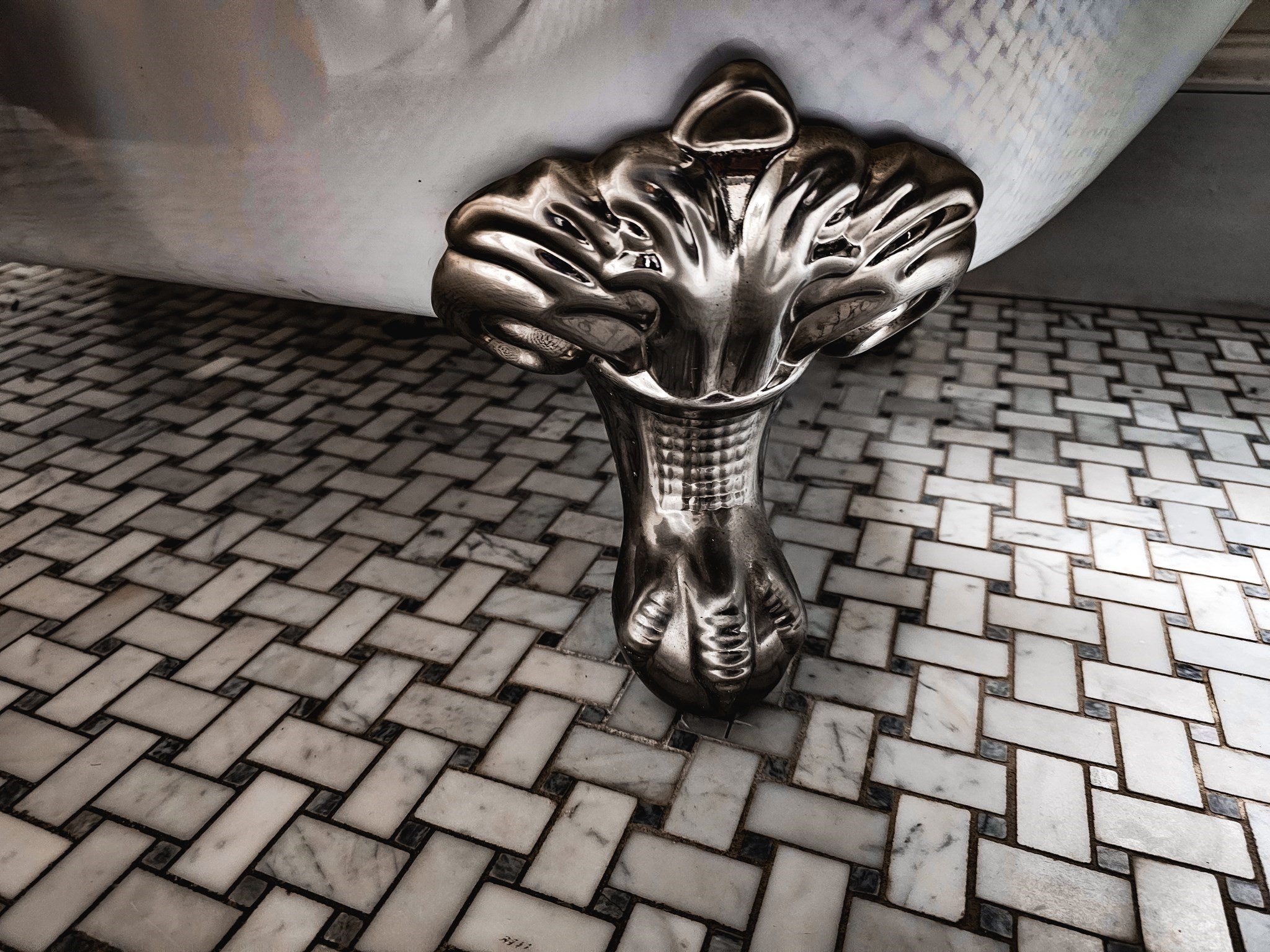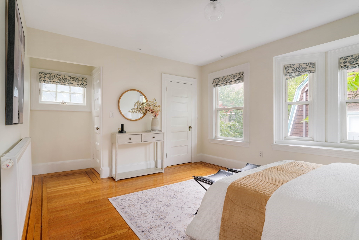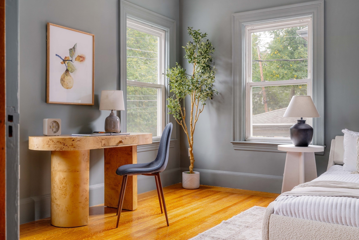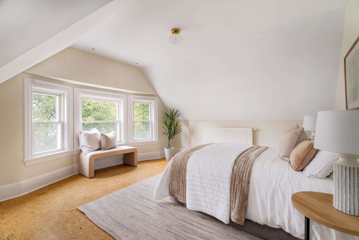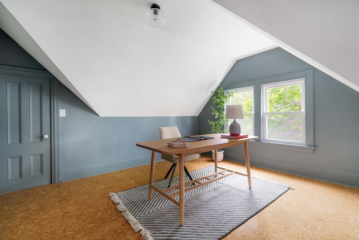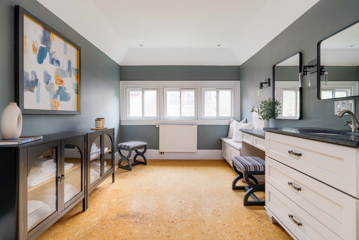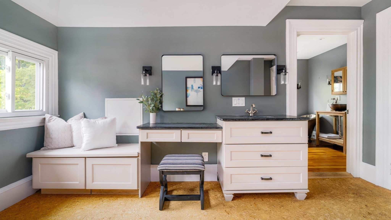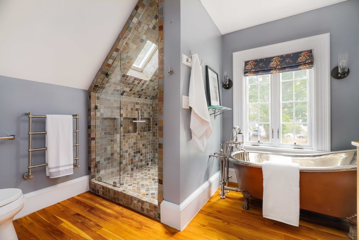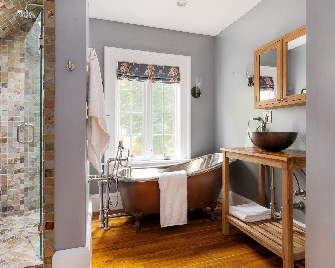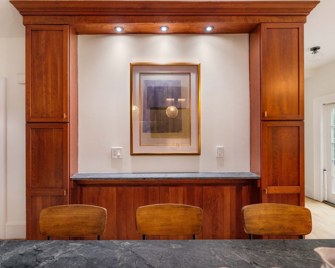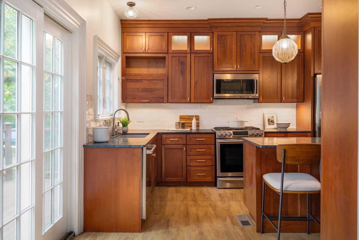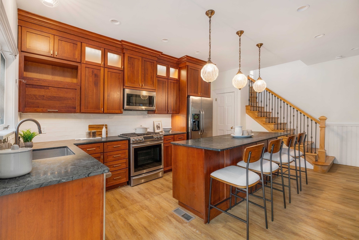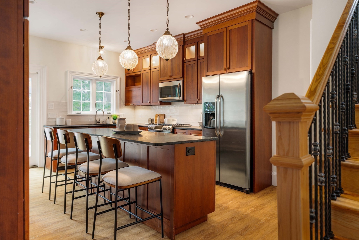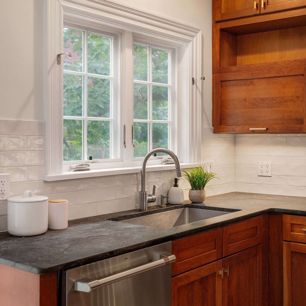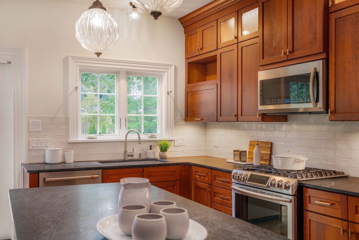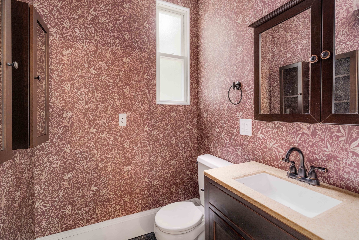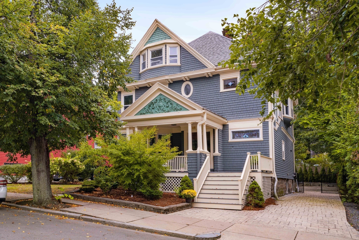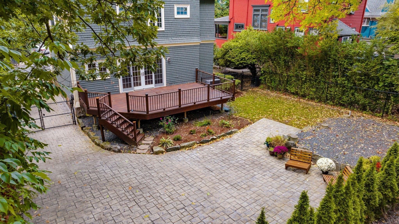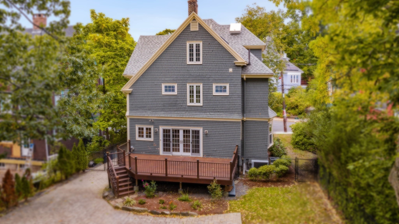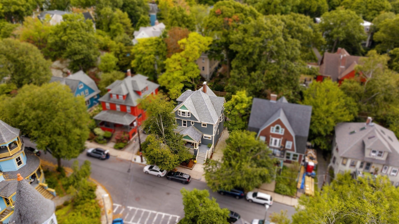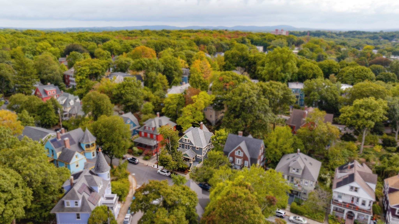Property Description
Property Overview
Property Details click or tap to expand
Kitchen, Dining, and Appliances
- Dishwasher - ENERGY STAR, Disposal, Dryer - ENERGY STAR, Microwave, Other (See Remarks), Range, Refrigerator - ENERGY STAR, Wall Oven, Washer - ENERGY STAR
Bedrooms
- Bedrooms: 4
Other Rooms
- Total Rooms: 10
- Laundry Room Features: Bulkhead, Full, Interior Access, Sump Pump, Unfinished Basement
Bathrooms
- Full Baths: 2
- Half Baths 1
Amenities
- Conservation Area
- Golf Course
- Park
- Private School
- Public School
- Public Transportation
- T-Station
- Walk/Jog Trails
Utilities
- Heating: Central Heat, Electric Baseboard, Gas, Hot Air Gravity, Hot Water Radiators, Oil, Radiant, Steam, Unit Control
- Heat Zones: 5
- Hot Water: Natural Gas
- Cooling: Central Air, Common, Other (See Remarks)
- Cooling Zones: 2
- Electric Info: 200 Amps, Circuit Breakers, Underground
- Energy Features: Insulated Windows, Other (See Remarks), Varies per Unit
- Utility Connections: for Electric Oven, for Gas Range
- Water: City/Town Water, Private
- Sewer: City/Town Sewer, Private
- Sewer District: MWRA
Garage & Parking
- Parking Features: 1-10 Spaces, Off-Street, Paved Driveway
- Parking Spaces: 4
Interior Features
- Square Feet: 3016
- Fireplaces: 1
- Accessability Features: Unknown
Construction
- Year Built: 1897
- Type: Detached
- Style: Floating Home, Low-Rise, Victorian
- Construction Type: Aluminum, Frame
- Foundation Info: Fieldstone
- Roof Material: Aluminum, Asphalt/Composition Shingles, Asphalt/Fiberglass Shingles
- Flooring Type: Laminate, Tile, Wood
- Lead Paint: Unknown
- Warranty: No
Exterior & Lot
- Lot Description: Fenced/Enclosed
- Exterior Features: Deck, Garden Area, Patio, Porch
- Road Type: Public, Publicly Maint.
Other Information
- MLS ID# 73294242
- Last Updated: 09/24/24
- HOA: No
- Reqd Own Association: Unknown
- Terms: Contract for Deed, Rent w/Option
Property History click or tap to expand
| Date | Event | Price | Price/Sq Ft | Source |
|---|---|---|---|---|
| 09/24/2024 | New | $1,399,000 | $464 | MLSPIN |
| 07/30/2024 | Canceled | $1,649,000 | $547 | MLSPIN |
| 06/30/2024 | Active | $1,649,000 | $547 | MLSPIN |
| 06/26/2024 | Price Change | $1,649,000 | $547 | MLSPIN |
| 05/17/2024 | Active | $1,699,000 | $563 | MLSPIN |
| 05/13/2024 | Price Change | $1,699,000 | $563 | MLSPIN |
| 04/22/2024 | Active | $1,799,000 | $596 | MLSPIN |
| 04/18/2024 | New | $1,799,000 | $596 | MLSPIN |
Mortgage Calculator
Map & Resources
Neighborhood School
School
0.03mi
Neighborhood School
Private School, Grades: PK-6
0.04mi
Community Academy
Public Secondary School, Grades: 9-12
0.2mi
Margaret Fuller School
School
0.21mi
Our Lady Of Lourdes
Private School, Grades: PK-8
0.23mi
Meridian Academy
Private School, Grades: 6-9
0.23mi
Greater Egleston High School
Public Secondary School, Grades: 9-12
0.26mi
Egleston Community High School
Public School, Grades: 9-12
0.26mi
Sam Adams Boston Brewery
Bar
0.31mi
Happy Lemon
Bubble Tea (Cafe)
0.16mi
Ula Cafe
Breakfast & Sandwich (Cafe). Offers: Vegan, Vegetarian
0.34mi
Star Fish
Seafood (Fast Food)
0.35mi
McDonald's
Burger (Fast Food)
0.37mi
Burritos Pizzeria
Pizza & Mexican (Fast Food)
0.47mi
The Haven
Scottish & Burger & Pizza & Fish And Chips Restaurant
0.33mi
Evergreen Eatery
Restaurant
0.33mi
Boston Fire Department Engine 42
Fire Station
0.55mi
Boston Fire Department Engine 42
Fire Station
0.56mi
Boston Police Department District E-13
Local Police
0.23mi
Stony Brook Fine Arts
Arts Centre. Offering Classes, Workshops, And Studio Time.
0.35mi
White Stadium
Stadium
0.19mi
White Stadium
Stadium
0.25mi
Franklin Park Zoo
Zoo
0.4mi
English High Basketball Courts
Sports Centre. Sports: Basketball
0.45mi
Franklin Park
Municipal Park
0.11mi
William F. Flaherty Park
Municipal Park
0.2mi
White Stadium
Park
0.24mi
Egleston Square Peace Garden
Park
0.27mi
Southwest Corridor Park
Park
0.31mi
Southwest Corridor Park
Park
0.35mi
Southwest Corridor Park
Park
0.36mi
Johnson Park
Park
0.36mi
William F. Flaherty Playground
Playground
0.21mi
Johnson Playground
Playground
0.37mi
Minton Street Playground
Playground
0.38mi
Tiffany Moore Tot Lot
Playground
0.44mi
Stony Brook Playground and Splash Park
Playground
0.46mi
Brookside Community Health Center
Doctor
0.17mi
Stan Hatoff's
Gas Station
0.36mi
Boston Public Library: Egleston Square Branch
Library
0.34mi
Joseph's Style Barbershop
Hairdresser
0.3mi
Ruggiero's Market
Convenience
0.2mi
Washington St @ Forest Hills St
0.14mi
Washington St @ Sylvia St
0.14mi
Washington St @ Ophir St
0.16mi
Washington St @ Iffley Rd
0.18mi
Washington St @ Glen Rd
0.21mi
Washington St @ Green St
0.24mi
Washington St @ School St
0.28mi
Washington St @ School St
0.28mi
Seller's Representative: The Boston Home Team, Gibson Sotheby's International Realty
MLS ID#: 73294242
© 2024 MLS Property Information Network, Inc.. All rights reserved.
The property listing data and information set forth herein were provided to MLS Property Information Network, Inc. from third party sources, including sellers, lessors and public records, and were compiled by MLS Property Information Network, Inc. The property listing data and information are for the personal, non commercial use of consumers having a good faith interest in purchasing or leasing listed properties of the type displayed to them and may not be used for any purpose other than to identify prospective properties which such consumers may have a good faith interest in purchasing or leasing. MLS Property Information Network, Inc. and its subscribers disclaim any and all representations and warranties as to the accuracy of the property listing data and information set forth herein.
MLS PIN data last updated at 2024-09-24 20:25:00



