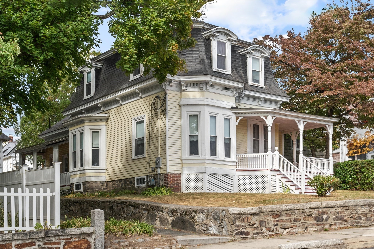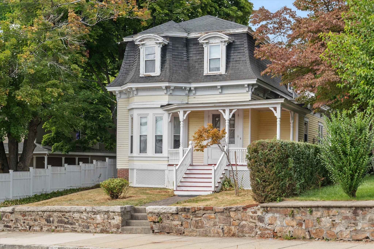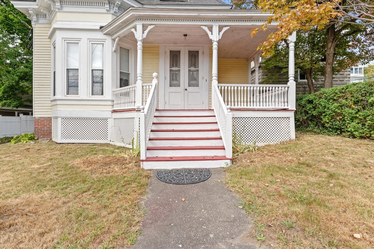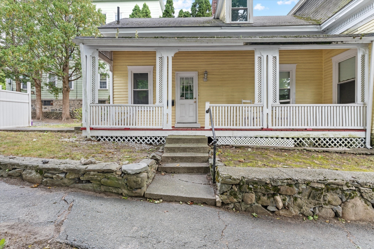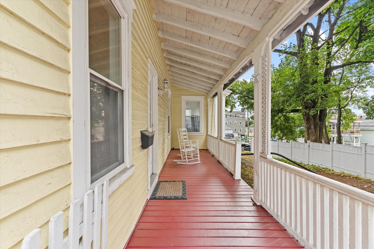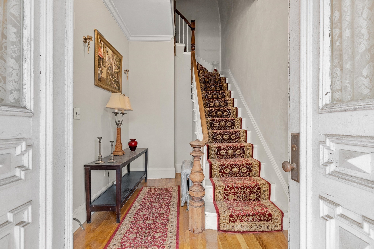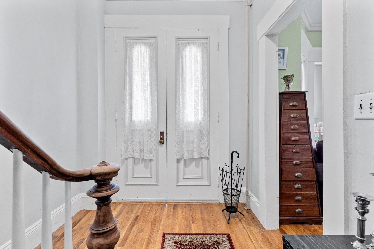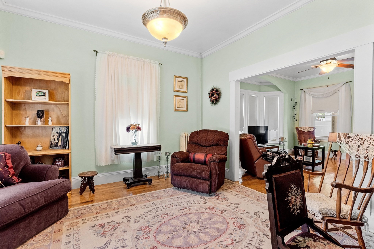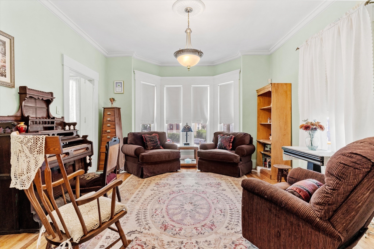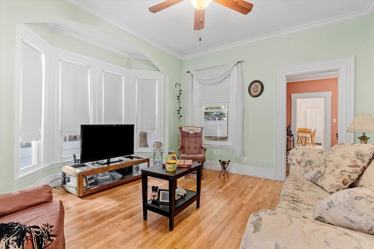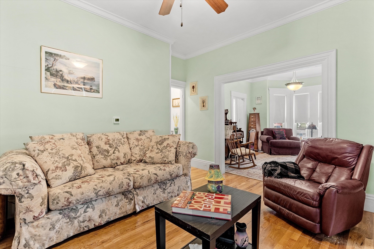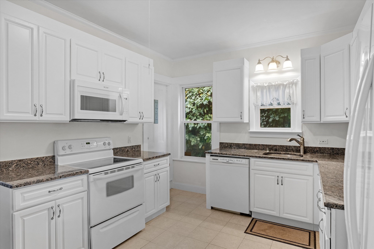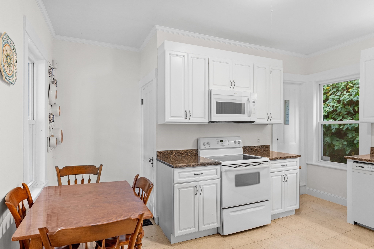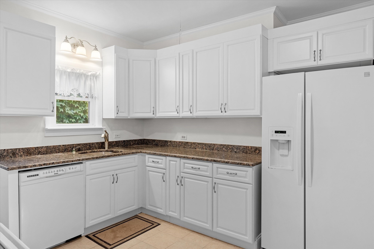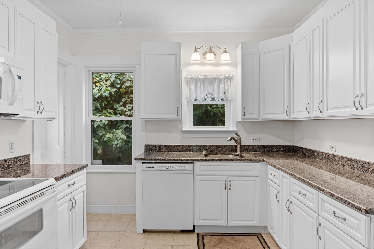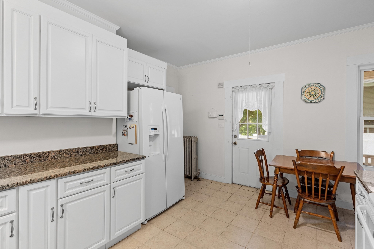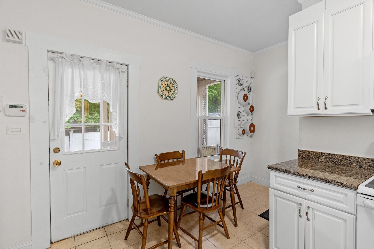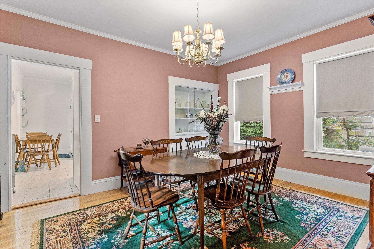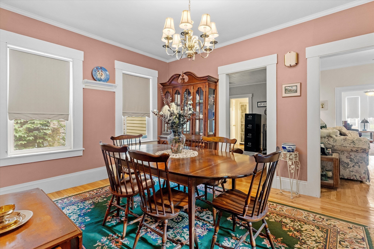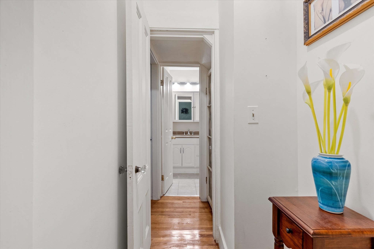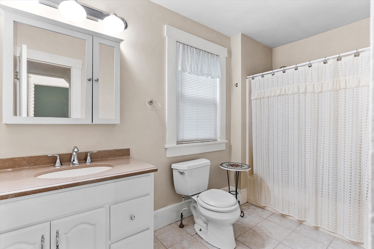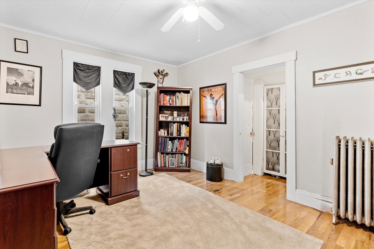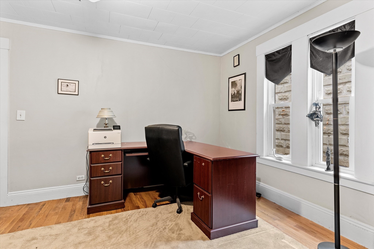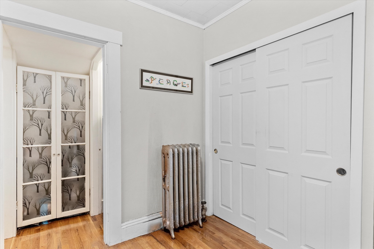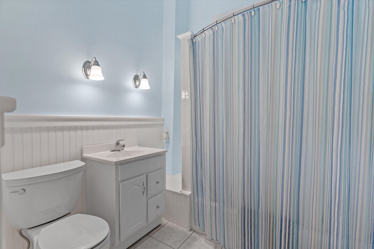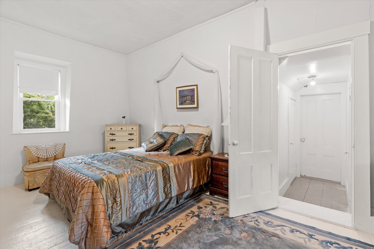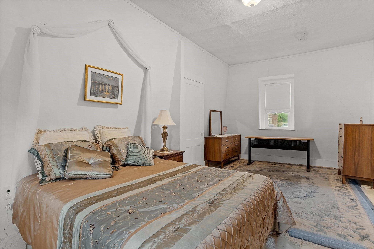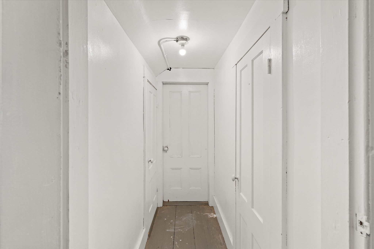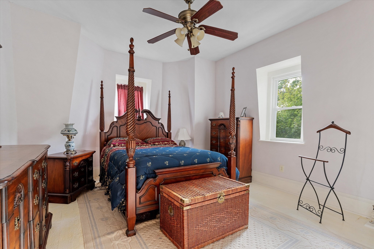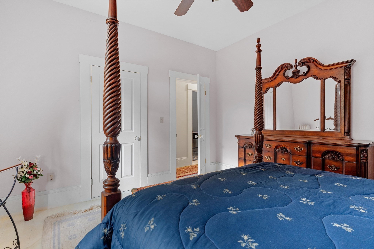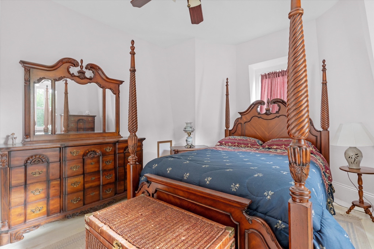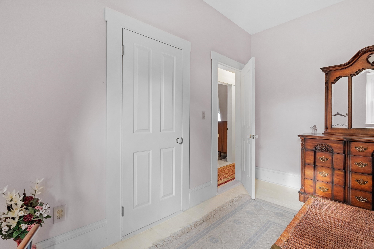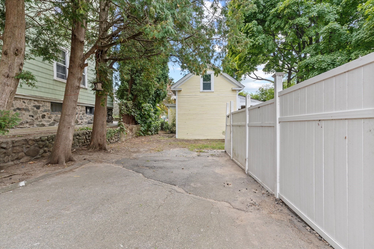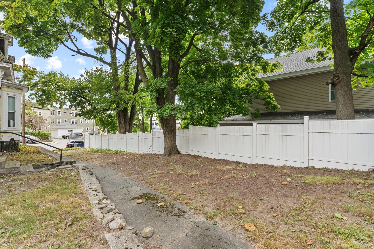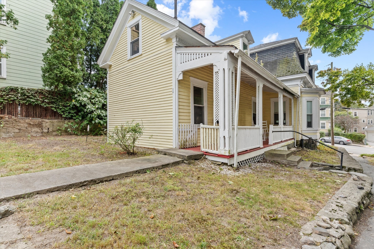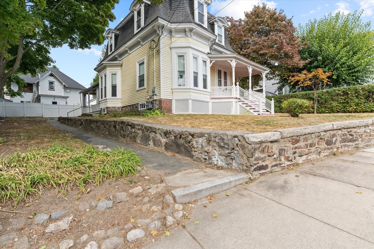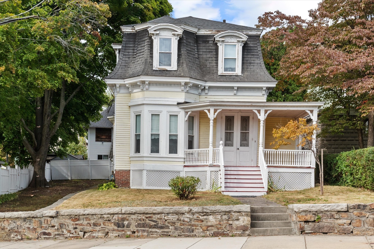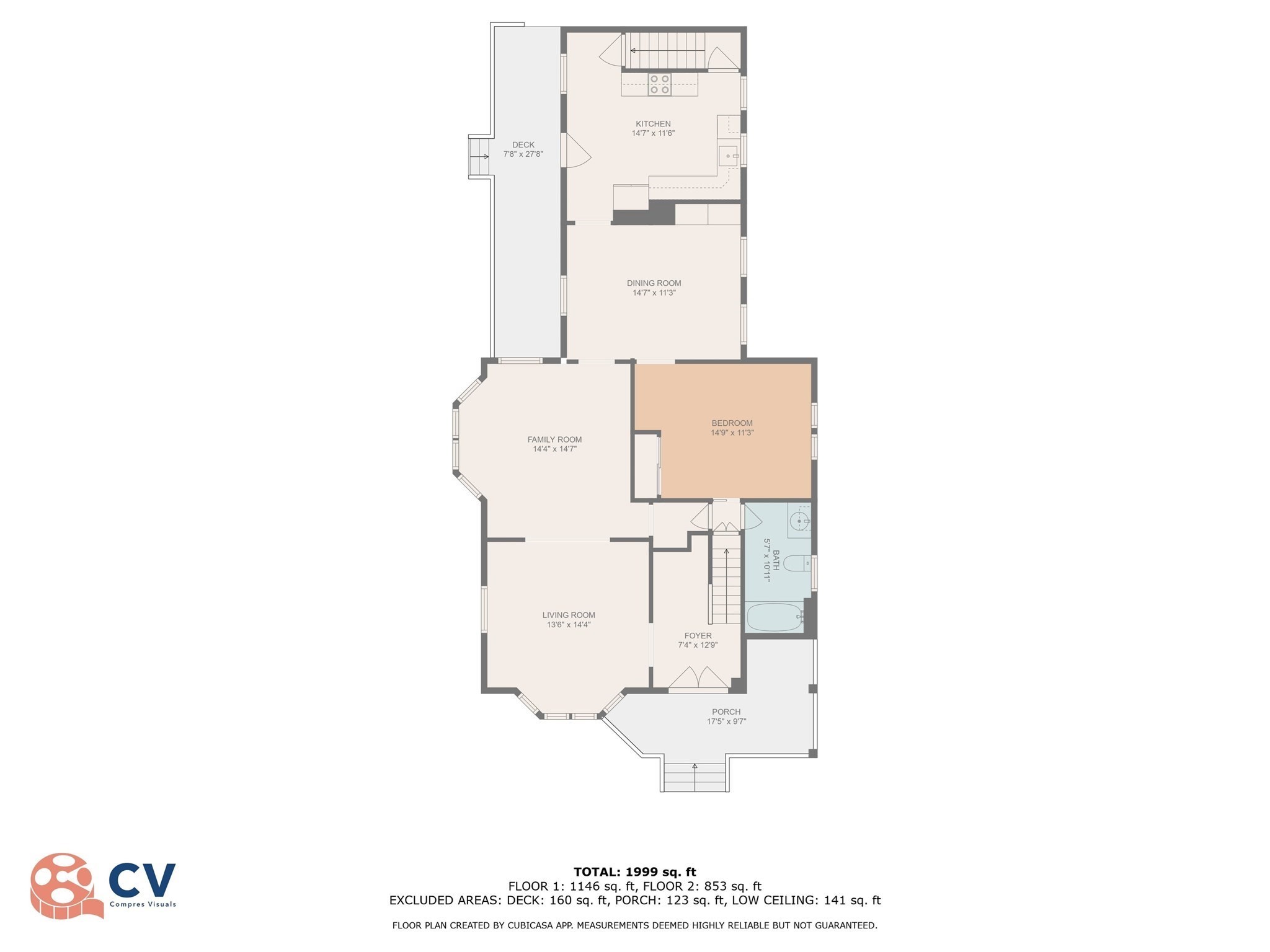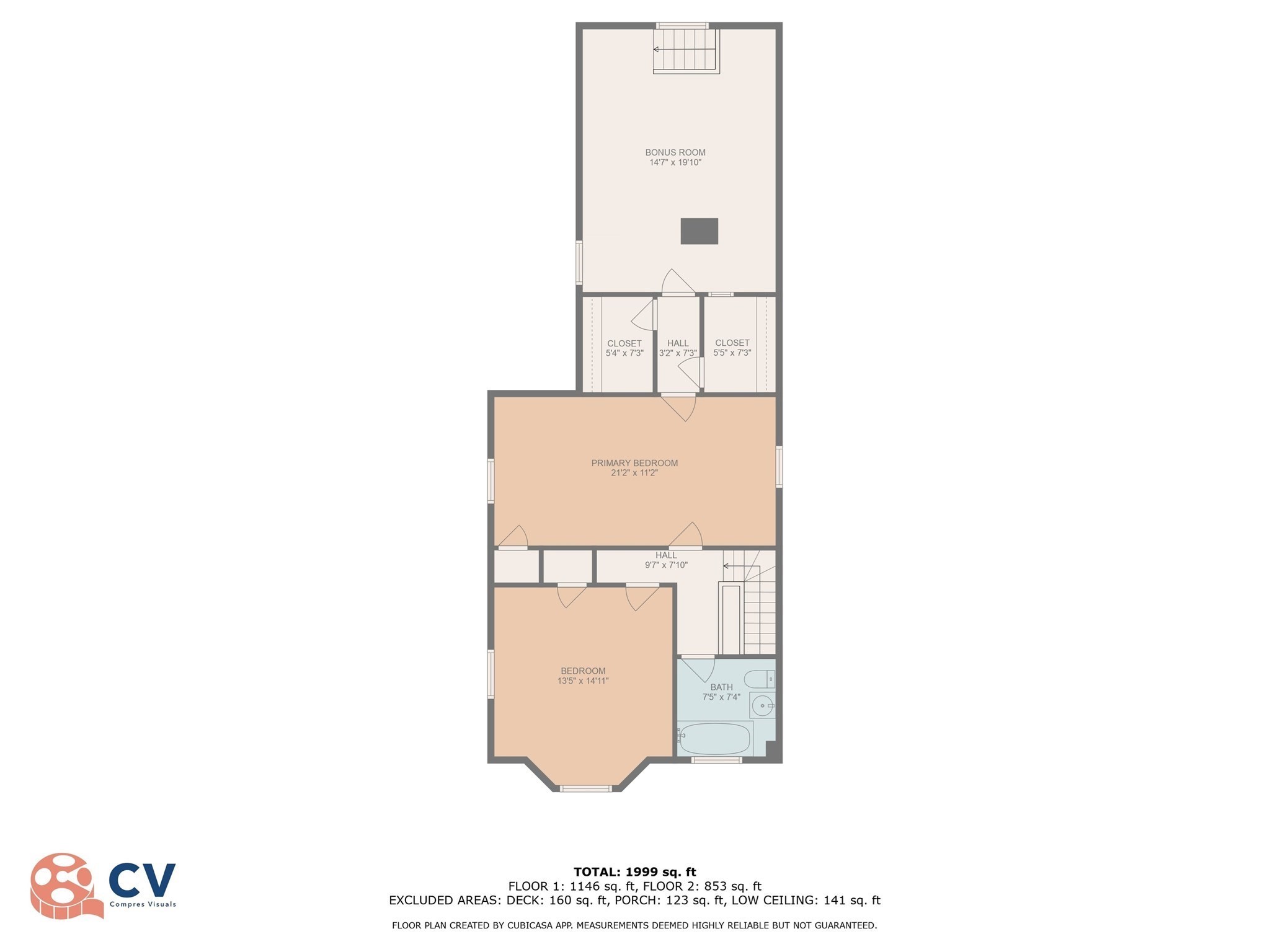Property Description
Property Overview
Property Details click or tap to expand
Kitchen, Dining, and Appliances
- Countertops - Stone/Granite/Solid, Dining Area, Exterior Access, Flooring - Stone/Ceramic Tile
- Dishwasher, Microwave, Range, Refrigerator, Washer Hookup
- Dining Room Level: First Floor
- Dining Room Features: Crown Molding, Flooring - Hardwood
Bedrooms
- Bedrooms: 3
- Master Bedroom Level: Second Floor
- Master Bedroom Features: Closet, Flooring - Wood
- Bedroom 2 Level: Second Floor
- Master Bedroom Features: Ceiling Fan(s), Closet, Flooring - Wood
- Master Bedroom Features: Closet, Crown Molding, Flooring - Hardwood
Other Rooms
- Total Rooms: 8
- Living Room Features: Ceiling Fan(s), Crown Molding, Flooring - Hardwood, Window(s) - Bay/Bow/Box
- Family Room Features: Crown Molding, Exterior Access, Flooring - Hardwood, Window(s) - Bay/Bow/Box
- Laundry Room Features: Concrete Floor, Full, Interior Access
Bathrooms
- Full Baths: 2
- Bathroom 1 Level: First Floor
- Bathroom 1 Features: Bathroom - Full, Bathroom - With Tub, Flooring - Stone/Ceramic Tile
- Bathroom 2 Level: Second Floor
- Bathroom 2 Features: Bathroom - Full, Bathroom - With Tub, Flooring - Stone/Ceramic Tile
Amenities
- House of Worship
- Laundromat
- Medical Facility
- Park
- Public School
- Public Transportation
- Shopping
- Swimming Pool
- Walk/Jog Trails
Utilities
- Heating: Common, Gas, Heat Pump, Hot Air Gravity, Steam, Unit Control
- Heat Zones: 1
- Hot Water: Natural Gas
- Cooling: Individual, None
- Electric Info: Circuit Breakers, Underground
- Energy Features: Insulated Windows, Other (See Remarks), Varies per Unit
- Utility Connections: for Electric Dryer, for Electric Range, Icemaker Connection, Washer Hookup
- Water: City/Town Water, Private
- Sewer: City/Town Sewer, Private
Garage & Parking
- Parking Features: 1-10 Spaces, Off-Street, Paved Driveway
- Parking Spaces: 3
Interior Features
- Square Feet: 1988
- Interior Features: Other (See Remarks), Security System
- Accessability Features: Unknown
Construction
- Year Built: 1900
- Type: Detached
- Style: Colonial, Detached, Other (See Remarks), Philadelphia,
- Construction Type: Aluminum, Frame
- Foundation Info: Fieldstone
- Roof Material: Aluminum, Asphalt/Fiberglass Shingles
- Flooring Type: Tile, Wood
- Lead Paint: Unknown
- Warranty: No
Exterior & Lot
- Exterior Features: Gutters, Porch, Screens
- Road Type: Paved, Public
Other Information
- MLS ID# 73294737
- Last Updated: 11/12/24
- HOA: No
- Reqd Own Association: Unknown
Mortgage Calculator
Map & Resources
Saint Lawrence School
School
0.32mi
Rollins Early Childhood Center
Public Elementary School, Grades: PK-K
0.34mi
Currier School (Methuen Adult Learning Center)
School
0.38mi
Francis M. Leahy School
School
0.45mi
Parthum Elementary School
Grades: 1-6
0.49mi
Community Day Charter Public School
Charter School, Grades: PK-8
0.5mi
Edward F. Parthum School
Public Elementary School, Grades: K-4
0.51mi
Parthum Middle School
Public Middle School, Grades: 5-8
0.51mi
El Taller
Cafe
0.78mi
Viva Bar
Restaurant
0.74mi
Pekin Garden
Chinese Restaurant
0.75mi
Attika Restaurant
Dominican & Hispanic & Puerto Rican & Mexican Restaurant
0.78mi
Spicket River Brewery
Brewery & Pub Restaurant
0.82mi
Lawrence General Hospital
Hospital
0.43mi
Holy Family Hospital
Hospital
0.84mi
Lawrence Fire Department
Fire Station
0.32mi
Methuen Fire Department East Fire Station
Fire Station
0.61mi
Lawrence Fire Department
Fire Station
0.9mi
Lawrence Fire Department
Fire Station
1.02mi
Lawrence Police Station
Police
0.89mi
Lawrence Police Department
Local Police
0.9mi
Lawrence Heritage State Park - Visitors Center
Museum
0.79mi
Geisler Memorial Pool
Swimming Pool. Sports: Swimming
0.74mi
Canal Street Gym
Fitness Centre
0.82mi
YMCA
Sports Centre
0.74mi
Durant Square
Park
0.17mi
Dr. Nina Scarito Park
Park
0.2mi
Facella Lot Park
Park
0.24mi
Immigrant Place
Municipal Park
0.38mi
Misserville Park
Municipal Park
0.46mi
Reviviendo Playground
Park
0.48mi
O"Neill Park
Municipal Park
0.52mi
Campagnone Common
Municipal Park
0.53mi
M&T Bank
Bank
0.46mi
Lawrence Health Science Library
Library
0.53mi
Lawrence Public Library
Library
0.64mi
Resource Center
Library
0.81mi
Lawrence Law Library
Library
0.85mi
Haffner's Gasoline
Gas Station
0.75mi
Valero
Convenience
0.41mi
CVS Pharmacy
Pharmacy
0.45mi
Walgreens
Pharmacy
0.46mi
Mello's Supermarket
Supermarket
0.63mi
Constanza Market
Supermarket
0.73mi
Seller's Representative: Olivares Molina TEAM, Realty One Group Nest
MLS ID#: 73294737
© 2024 MLS Property Information Network, Inc.. All rights reserved.
The property listing data and information set forth herein were provided to MLS Property Information Network, Inc. from third party sources, including sellers, lessors and public records, and were compiled by MLS Property Information Network, Inc. The property listing data and information are for the personal, non commercial use of consumers having a good faith interest in purchasing or leasing listed properties of the type displayed to them and may not be used for any purpose other than to identify prospective properties which such consumers may have a good faith interest in purchasing or leasing. MLS Property Information Network, Inc. and its subscribers disclaim any and all representations and warranties as to the accuracy of the property listing data and information set forth herein.
MLS PIN data last updated at 2024-11-12 17:57:00



