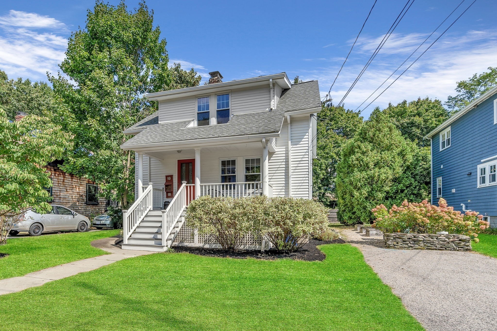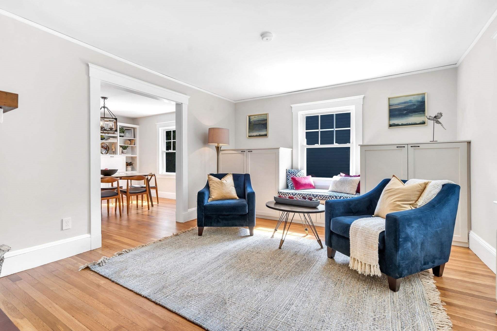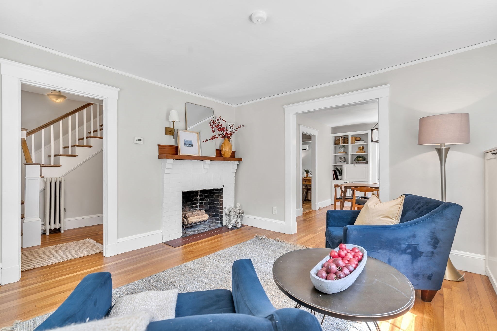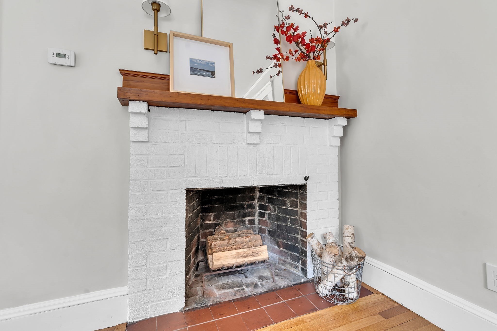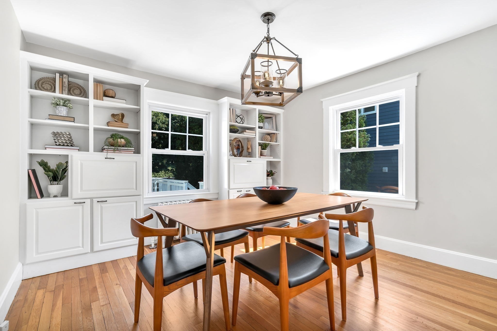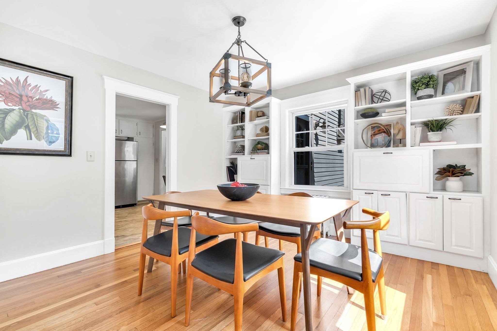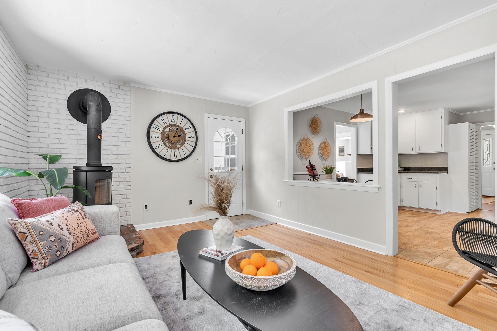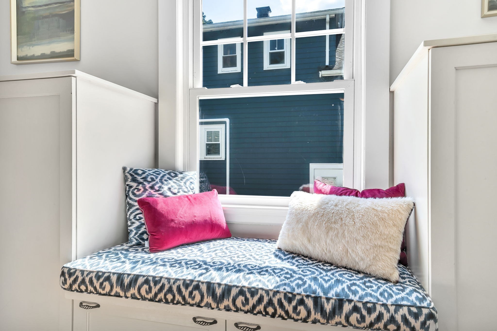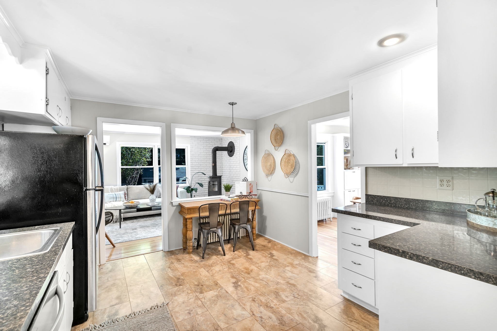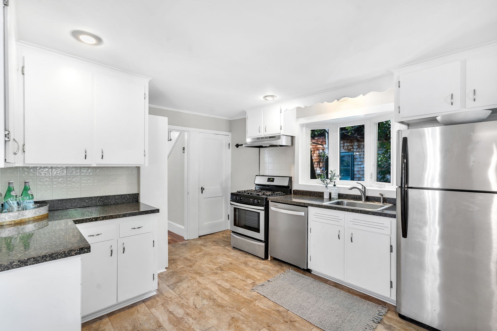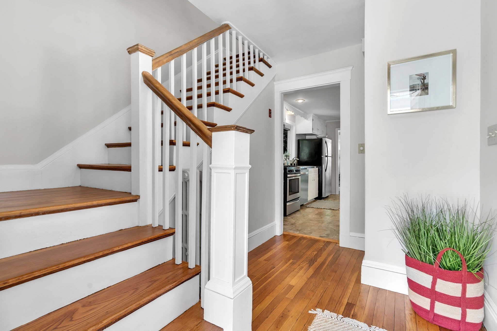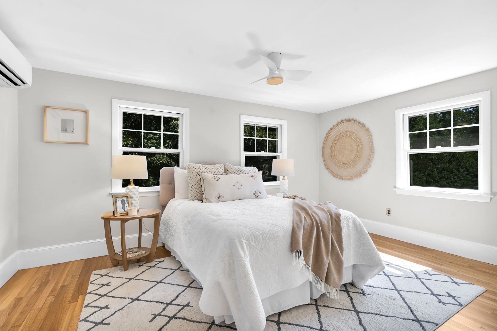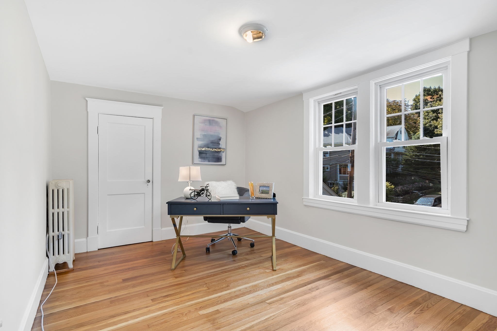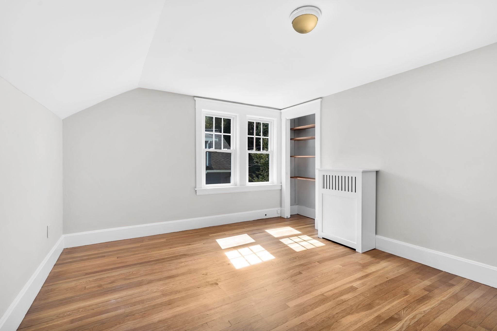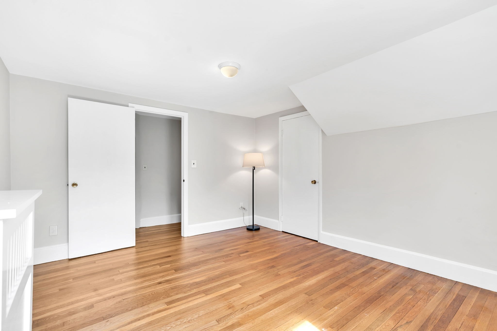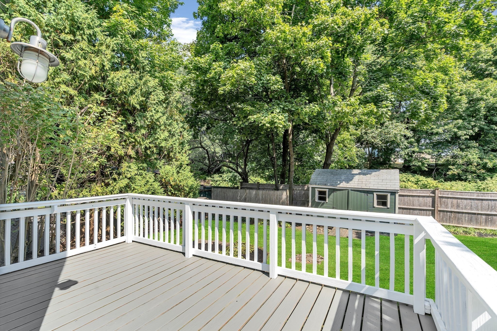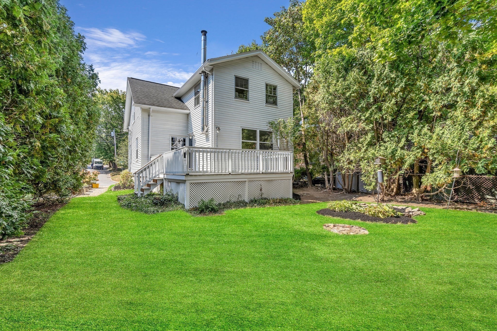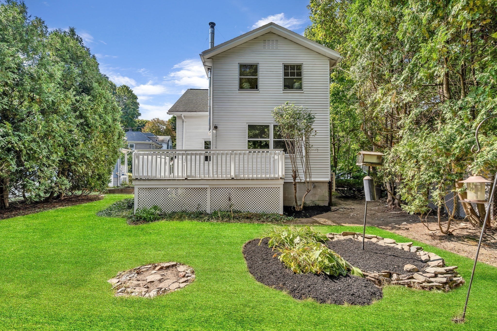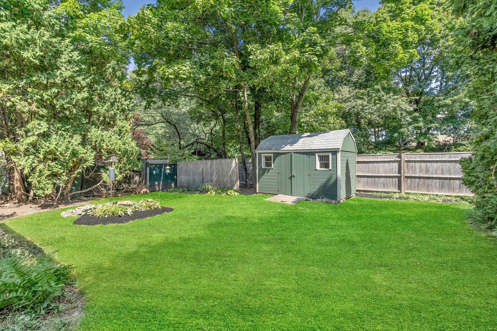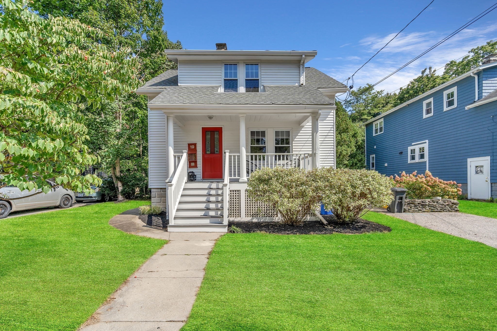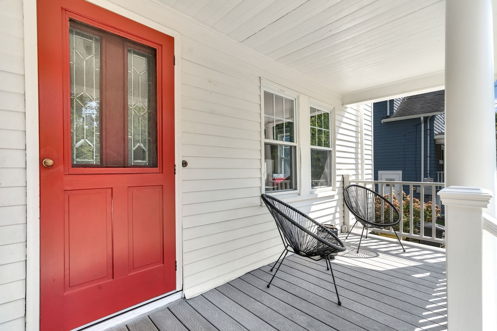Property Description
Property Overview
Property Details click or tap to expand
Kitchen, Dining, and Appliances
- Kitchen Dimensions: 15X12
- Kitchen Level: First Floor
- Dining Area, Flooring - Stone/Ceramic Tile
- Dishwasher, Range, Refrigerator
- Dining Room Dimensions: 12X12
- Dining Room Level: First Floor
- Dining Room Features: Flooring - Hardwood, Lighting - Pendant
Bedrooms
- Bedrooms: 3
- Master Bedroom Dimensions: 15X11
- Master Bedroom Level: Second Floor
- Master Bedroom Features: Bathroom - Half, Ceiling Fan(s), Closet, Flooring - Hardwood
- Bedroom 2 Dimensions: 17X10
- Bedroom 2 Level: Second Floor
- Master Bedroom Features: Closet, Flooring - Hardwood, Lighting - Overhead
- Bedroom 3 Dimensions: 14X12
- Bedroom 3 Level: Second Floor
- Master Bedroom Features: Closet, Flooring - Hardwood, Lighting - Overhead
Other Rooms
- Total Rooms: 7
- Living Room Dimensions: 14X13
- Living Room Level: First Floor
- Living Room Features: Fireplace, Flooring - Hardwood
- Family Room Dimensions: 15X12
- Family Room Level: First Floor
- Family Room Features: Exterior Access, Flooring - Hardwood
- Laundry Room Features: Full, Radon Remediation System, Unfinished Basement
Bathrooms
- Full Baths: 1
- Half Baths 1
- Master Bath: 1
- Bathroom 1 Dimensions: 8X5
- Bathroom 1 Level: Second Floor
- Bathroom 1 Features: Bathroom - Full, Bathroom - Tiled With Tub & Shower, Flooring - Stone/Ceramic Tile, Lighting - Overhead
- Bathroom 2 Dimensions: 5X5
- Bathroom 2 Level: Second Floor
- Bathroom 2 Features: Bathroom - Half, Flooring - Stone/Ceramic Tile, Lighting - Sconce
Amenities
- Bike Path
Utilities
- Heating: Central Heat, Geothermal Heat Source, Hot Water Radiators, Individual, Oil, Steam
- Cooling: Ductless Mini-Split System
- Cooling Zones: 2
- Electric Info: Circuit Breakers, Underground
- Energy Features: Prog. Thermostat
- Utility Connections: for Electric Dryer
- Water: City/Town Water, Private
- Sewer: City/Town Sewer, Private
Garage & Parking
- Parking Features: 1-10 Spaces, Off-Street, Paved Driveway
- Parking Spaces: 2
Interior Features
- Square Feet: 1452
- Fireplaces: 1
- Accessability Features: Unknown
Construction
- Year Built: 1930
- Type: Detached
- Style: Attached, Bungalow, Colonial, Detached,
- Construction Type: Aluminum, Frame
- Foundation Info: Fieldstone
- Roof Material: Aluminum, Asphalt/Fiberglass Shingles
- Flooring Type: Tile, Wood
- Lead Paint: Unknown
- Warranty: No
Exterior & Lot
- Exterior Features: Deck, Gutters, Porch, Storage Shed
- Road Type: Public
Other Information
- MLS ID# 73291473
- Last Updated: 09/22/24
- HOA: No
- Reqd Own Association: Unknown
Property History click or tap to expand
| Date | Event | Price | Price/Sq Ft | Source |
|---|---|---|---|---|
| 09/22/2024 | Active | $989,000 | $681 | MLSPIN |
| 09/18/2024 | New | $989,000 | $681 | MLSPIN |
Mortgage Calculator
Map & Resources
Pelham Academy
Special Education, Grades: 6-12
0.38mi
Pelham Academy
School
0.38mi
JRI Meadowridge Pelham Academy School
Special Education, Grades: 7-12
0.4mi
Lexington Children's Place
Public Elementary School, Grades: PK
0.41mi
Lexington Fire Department
Fire Station
0.2mi
Scottish Rite Masonic Museum & Library
Museum
0.18mi
Munroe Tavern
Museum
0.47mi
Tower Park
Park
0.02mi
Adams Field
Park
0.45mi
Joyce Miller's Meadow
Nature Reserve
0.16mi
Arlington's Great Meadows
Municipal Park
0.22mi
Pheasant Brook Conservation Area
Municipal Park
0.35mi
Dunback Meadow Conservation Area
Municipal Park
0.46mi
Upper Vine Brook Conservation Area
Municipal Park
0.46mi
Town Land
Municipal Park
0.46mi
Lexington Prosthodontics
Dentist
0.43mi
Green Tea Day Spa
Spa
0.37mi
Personal Cleaners & Tailors
Laundry
0.37mi
Majestic Travel
Travel Agency
0.42mi
Van Gorden-Williams Library
Library
0.22mi
Massachusetts Ave @ Maple St
0.1mi
Massachusetts Ave opp Marrett Rd
0.12mi
Massachusetts Ave @ Marrett Rd
0.14mi
Massachusetts Ave @ Plainfield St
0.14mi
Massachusetts Ave opp Pelham Rd
0.32mi
Massachusetts Ave @ Pelham Rd
0.32mi
Massachusetts Ave opp Independence Ave
0.36mi
Massachusetts Ave @ Independence Ave
0.36mi
Seller's Representative: The Zur Attias Team, The Attias Group, LLC
MLS ID#: 73291473
© 2024 MLS Property Information Network, Inc.. All rights reserved.
The property listing data and information set forth herein were provided to MLS Property Information Network, Inc. from third party sources, including sellers, lessors and public records, and were compiled by MLS Property Information Network, Inc. The property listing data and information are for the personal, non commercial use of consumers having a good faith interest in purchasing or leasing listed properties of the type displayed to them and may not be used for any purpose other than to identify prospective properties which such consumers may have a good faith interest in purchasing or leasing. MLS Property Information Network, Inc. and its subscribers disclaim any and all representations and warranties as to the accuracy of the property listing data and information set forth herein.
MLS PIN data last updated at 2024-09-22 03:05:00



