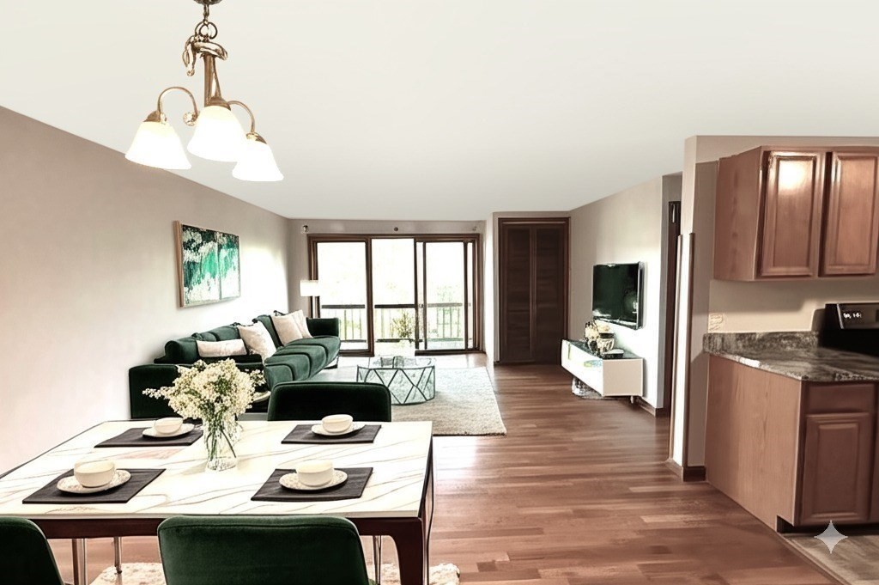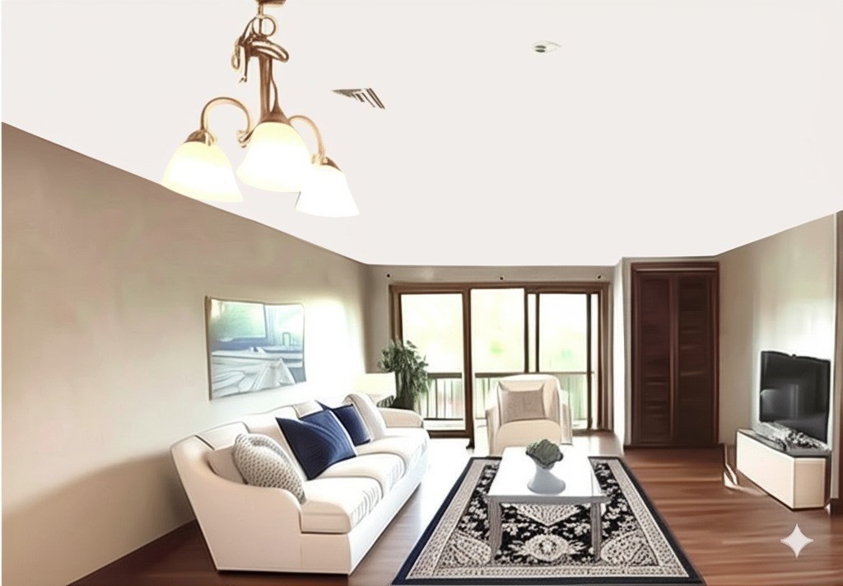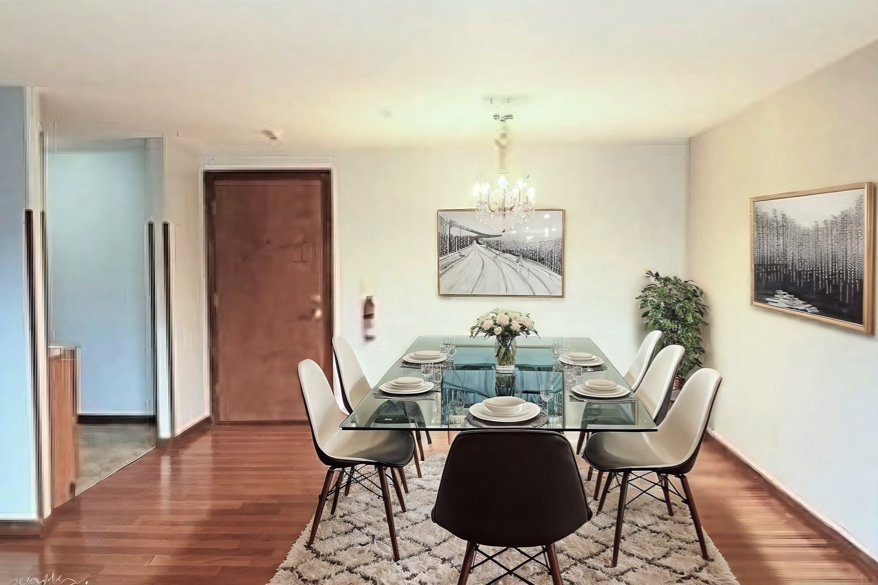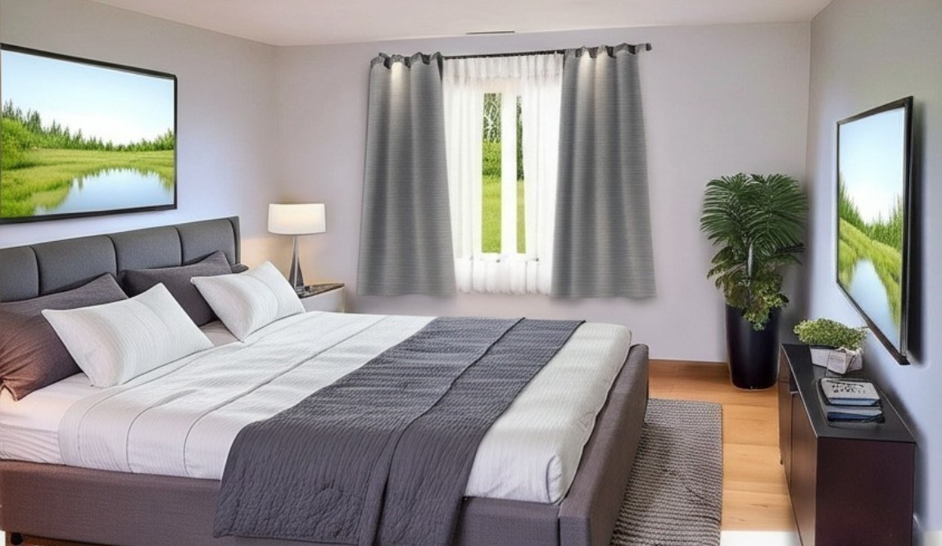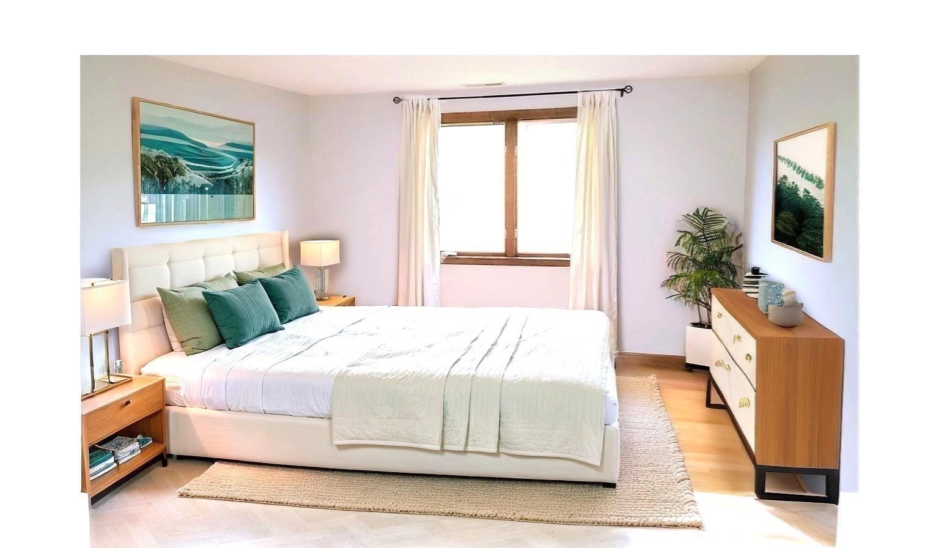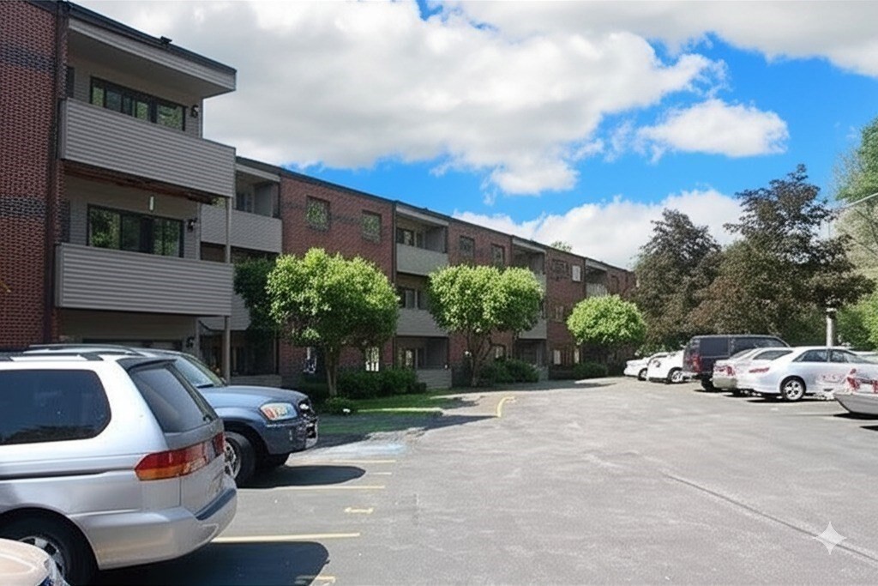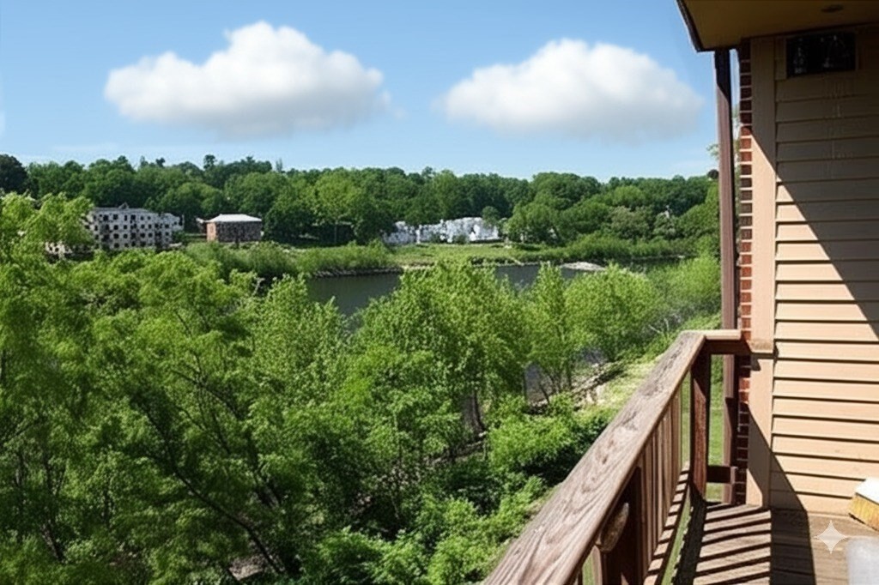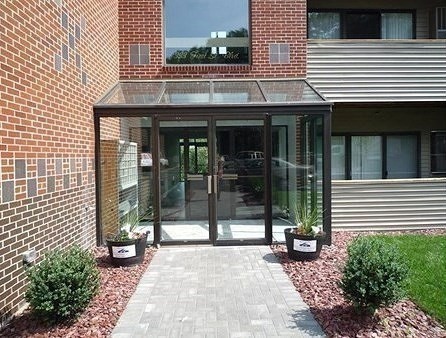Property Overview
Property Details click or tap to expand
Kitchen, Dining, and Appliances
- Kitchen Level: First Floor
- Flooring - Laminate, Flooring - Stone/Ceramic Tile, Lighting - Overhead
- Dishwasher, Microwave, Range, Refrigerator
Bedrooms
- Bedrooms: 2
- Master Bedroom Level: First Floor
- Master Bedroom Features: Closet, Flooring - Laminate
- Bedroom 2 Level: First Floor
- Master Bedroom Features: Closet, Flooring - Laminate
Other Rooms
- Total Rooms: 4
- Living Room Level: First Floor
- Living Room Features: Cable Hookup, Closet, Exterior Access, Flooring - Laminate, Slider
Bathrooms
- Full Baths: 1
- Bathroom 1 Level: First Floor
- Bathroom 1 Features: Bathroom - Full, Bathroom - Tiled With Tub, Flooring - Laminate, Lighting - Sconce
Amenities
- Amenities: Bike Path, Highway Access, House of Worship, Laundromat, Medical Facility, Park, Public School, Public Transportation, Shopping
- Association Fee Includes: Exterior Maintenance, Landscaping, Master Insurance, Refuse Removal, Road Maintenance, Sewer, Snow Removal, Water
Utilities
- Heating: Extra Flue, Gas, Gas, Heat Pump, Hot Air Gravity, Hot Water Baseboard
- Heat Zones: 1
- Cooling: Wall AC
- Cooling Zones: 1
- Electric Info: Circuit Breakers, Underground
- Utility Connections: for Electric Range
- Water: City/Town Water, Private
- Sewer: City/Town Sewer, Private
Unit Features
- Square Feet: 839
- Unit Building: H2
- Unit Level: 1
- Unit Placement: Below Grade
- Floors: 1
- Pets Allowed: No
- Laundry Features: In Building
- Accessability Features: Unknown
Condo Complex Information
- Condo Type: Condo
- Complex Complete: U
- Number of Units: 48
- Elevator: No
- Condo Association: U
- HOA Fee: $362
- Fee Interval: Monthly
Construction
- Year Built: 1985
- Style: Contemporary, Garden, Modified
- Construction Type: Brick
- Roof Material: Aluminum, Asphalt/Fiberglass Shingles
- Flooring Type: Laminate, Tile
- Lead Paint: Unknown
- Warranty: No
Garage & Parking
- Garage Parking: Assigned
- Parking Features: 1-10 Spaces, Assigned, Garage, Guest, Off-Street, Under
- Parking Spaces: 1
Exterior & Grounds
- Pool: No
Other Information
- MLS ID# 73395550
- Last Updated: 07/10/25
Property History click or tap to expand
| Date | Event | Price | Price/Sq Ft | Source |
|---|---|---|---|---|
| 07/09/2025 | Under Agreement | $249,900 | $298 | MLSPIN |
| 07/03/2025 | Contingent | $249,900 | $298 | MLSPIN |
| 06/28/2025 | Active | $249,900 | $298 | MLSPIN |
| 06/24/2025 | New | $249,900 | $298 | MLSPIN |
| 04/28/2023 | Sold | $210,000 | $250 | MLSPIN |
| 04/06/2023 | Under Agreement | $210,000 | $250 | MLSPIN |
| 03/23/2023 | Contingent | $210,000 | $250 | MLSPIN |
| 03/21/2023 | Active | $210,000 | $250 | MLSPIN |
| 03/17/2023 | Back on Market | $210,000 | $250 | MLSPIN |
| 01/24/2023 | Under Agreement | $210,000 | $250 | MLSPIN |
| 01/23/2023 | Active | $210,000 | $250 | MLSPIN |
| 01/19/2023 | New | $210,000 | $250 | MLSPIN |
Map & Resources
S. Christa McAuliffe Elementary School
Public Elementary School, Grades: PK-4
0.41mi
Henry J Robinson Middle School
Public Middle School, Grades: 5-8
0.45mi
Greenmont Avenue School
Public Elementary School, Grades: K-5
0.48mi
Greenhalge School
Public Elementary School, Grades: PK-4
0.75mi
St. Louis Elementary School
Private School, Grades: PK-8
0.8mi
St Louis Elementary
Private School, Grades: PK-8
0.83mi
Grace Bible Church Christian School
School
0.86mi
Frobie's Cafe
Coffee Shop & Sandwich & Ice Cream (Cafe)
0.63mi
Wham's Cafe
Cafe
0.91mi
McDonald's
Burger (Fast Food)
0.2mi
The Pizza Club
Pizzeria
0.18mi
Vic’s Breakfast, Subs and Bakery
Restaurant
0.86mi
Cameo Diner
Restaurant
0.91mi
Dracut Police Department
Local Police
0.66mi
Dracut Fire Department - Station 1
Fire Station
0.37mi
Lowell Fire Department
Fire Station
0.88mi
Monahan Park
Municipal Park
0.27mi
Gage Field
Municipal Park
0.31mi
Varnum Park
Municipal Park
0.33mi
Pleasant Street Park
Municipal Park
0.36mi
Verterans Memorial Park
Park
0.4mi
Mcpherson Park
Park
0.43mi
Hovey Park
Municipal Park
0.45mi
Hovey Square
Park
0.7mi
Thirteenth Street Lot
Recreation Ground
0.53mi
Hovey Playground
Playground
0.6mi
Solution Beauty Salon
Hairdresser
0.73mi
New World
Gas Station
0.93mi
Moses Greeley Parker Memorial Library
Library
0.33mi
Townline Laundry
Laundry
0.13mi
Terry's Kids Laundromat
Laundry
0.72mi
Launderette
Laundry
0.87mi
CVS Pharmacy
Pharmacy
0.41mi
Country Farm
Convenience
0.82mi
Market Basket
Supermarket
0.15mi
Hannaford
Supermarket
0.6mi
Seller's Representative: Leo Nikolouzos, Cameron Prestige, LLC
MLS ID#: 73395550
© 2025 MLS Property Information Network, Inc.. All rights reserved.
The property listing data and information set forth herein were provided to MLS Property Information Network, Inc. from third party sources, including sellers, lessors and public records, and were compiled by MLS Property Information Network, Inc. The property listing data and information are for the personal, non commercial use of consumers having a good faith interest in purchasing or leasing listed properties of the type displayed to them and may not be used for any purpose other than to identify prospective properties which such consumers may have a good faith interest in purchasing or leasing. MLS Property Information Network, Inc. and its subscribers disclaim any and all representations and warranties as to the accuracy of the property listing data and information set forth herein.
MLS PIN data last updated at 2025-07-10 03:30:00

































