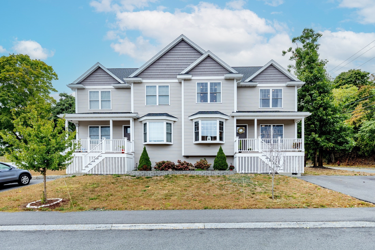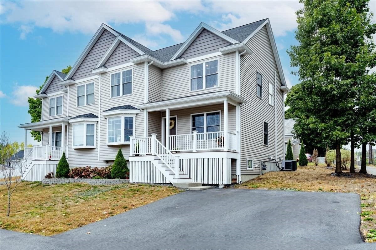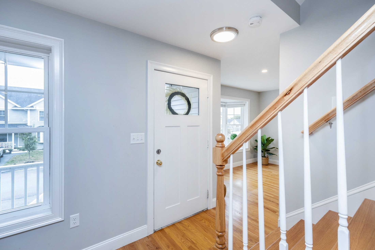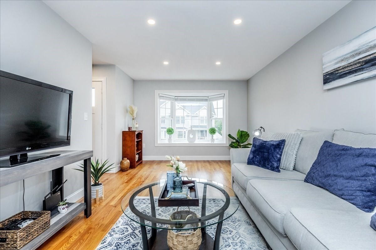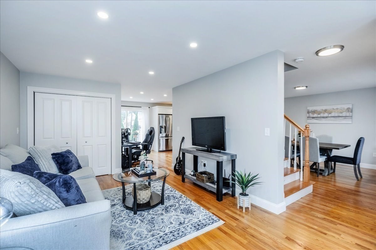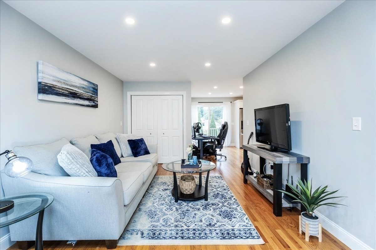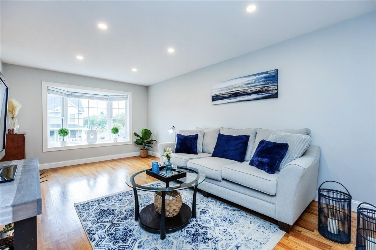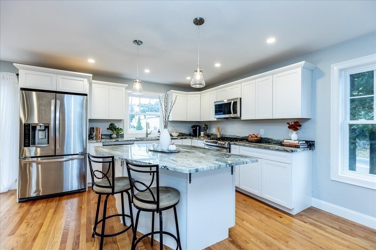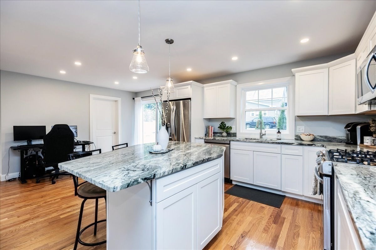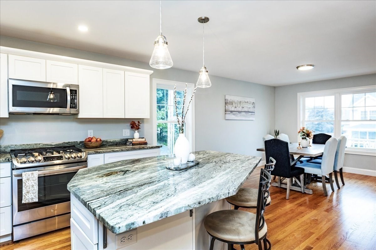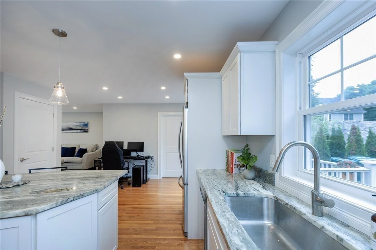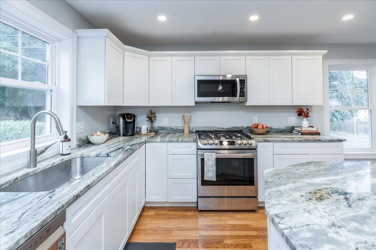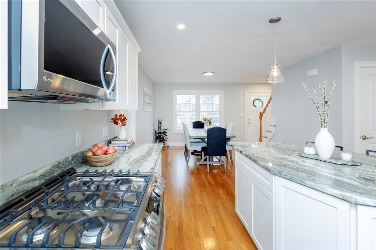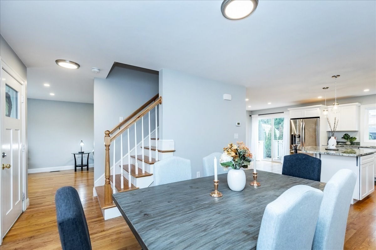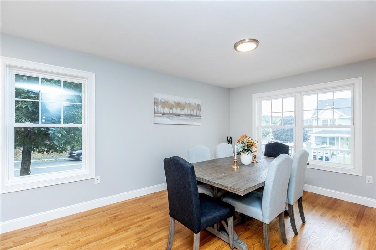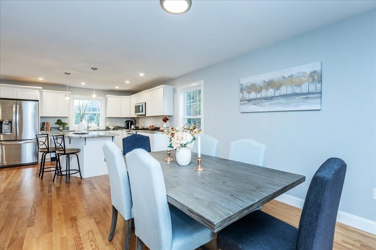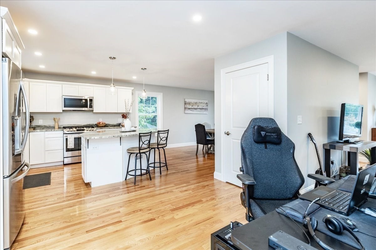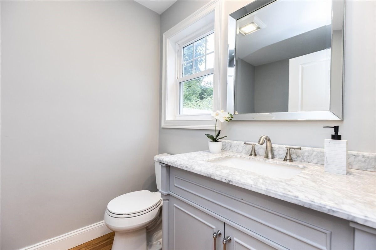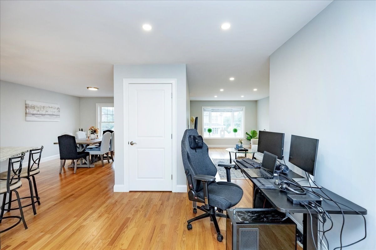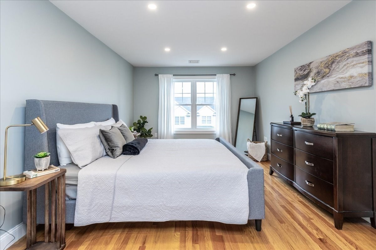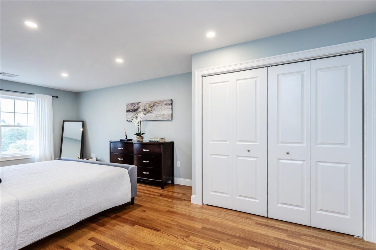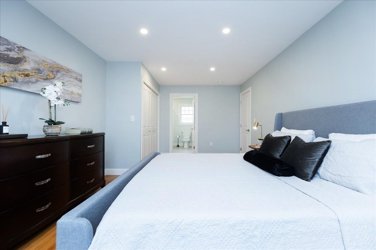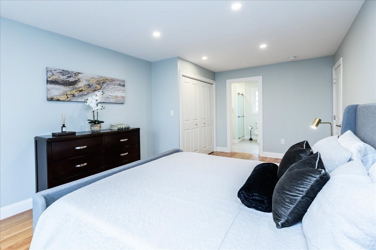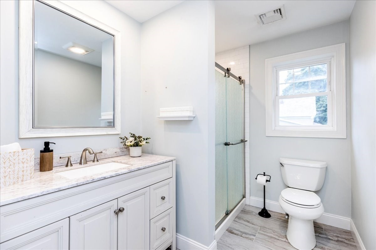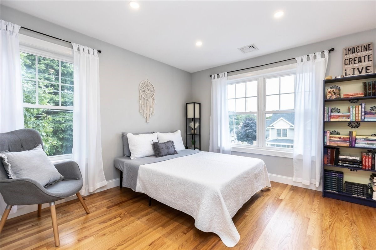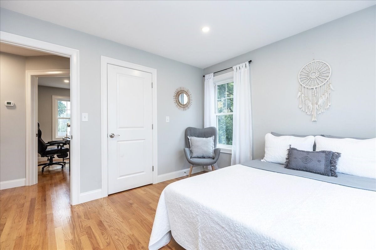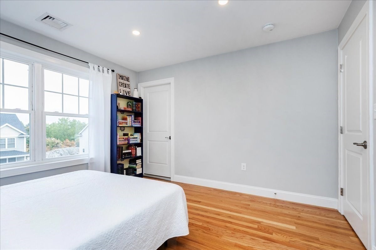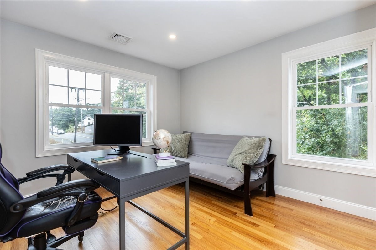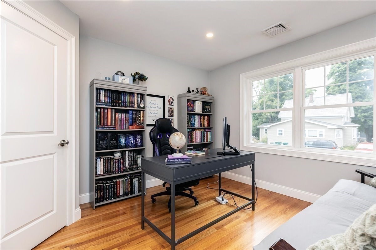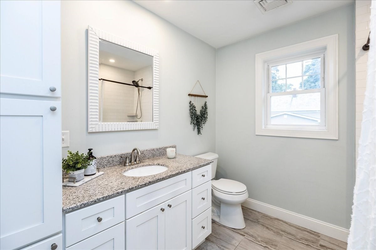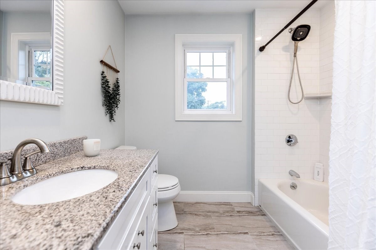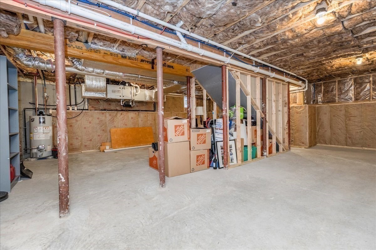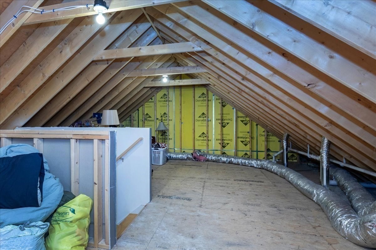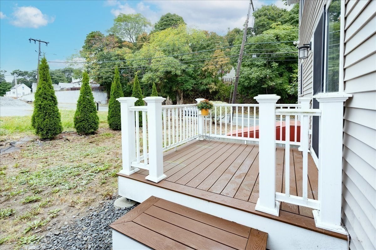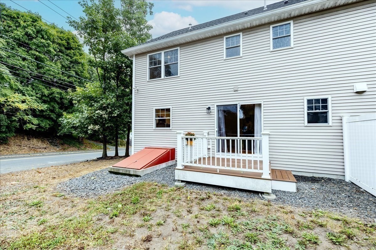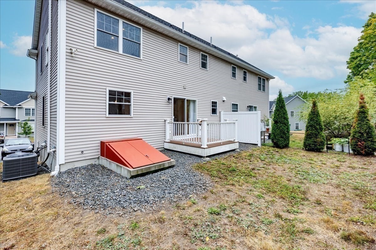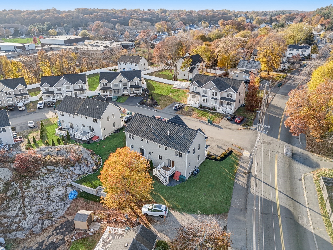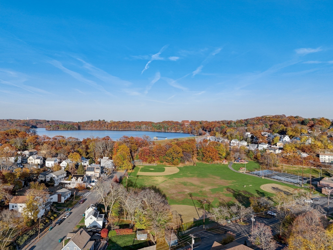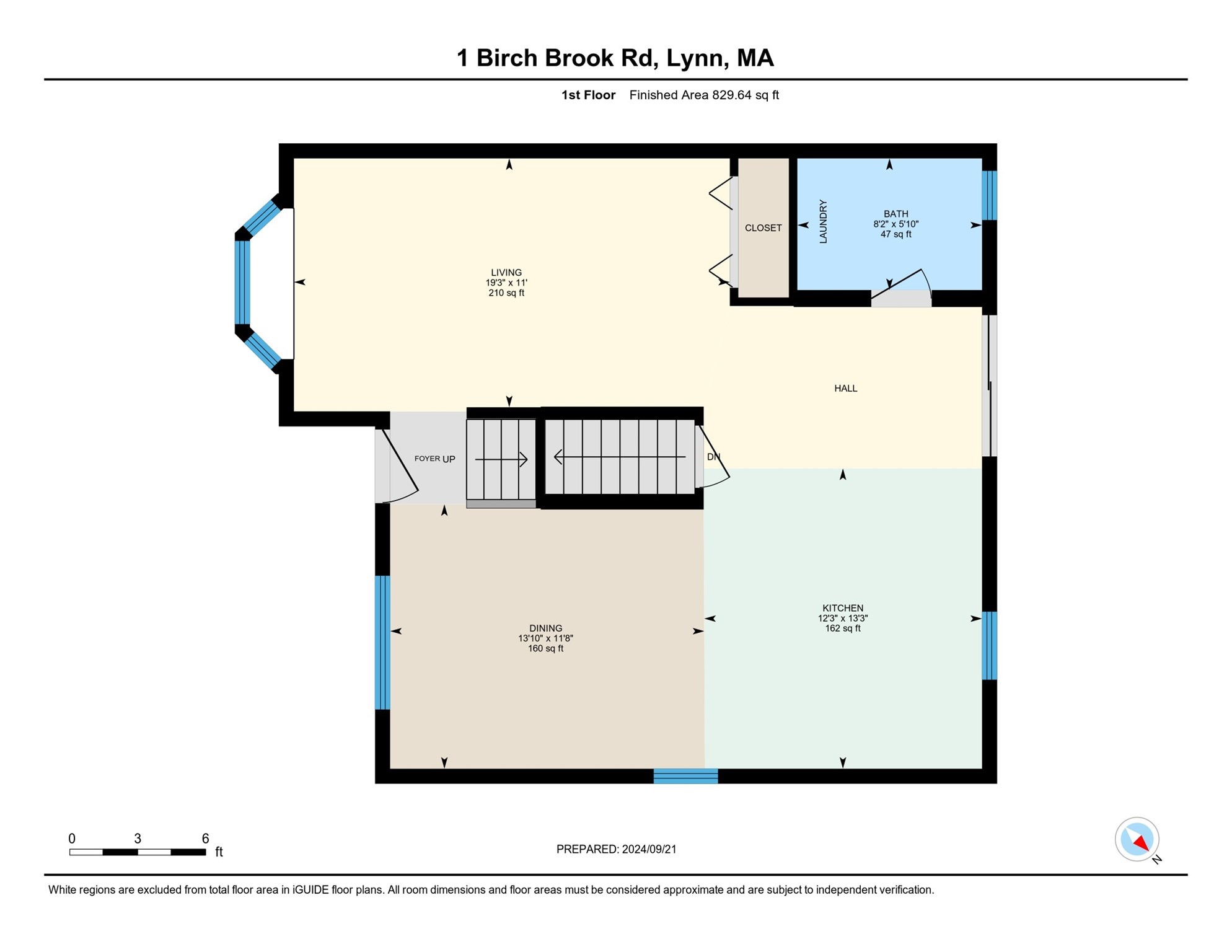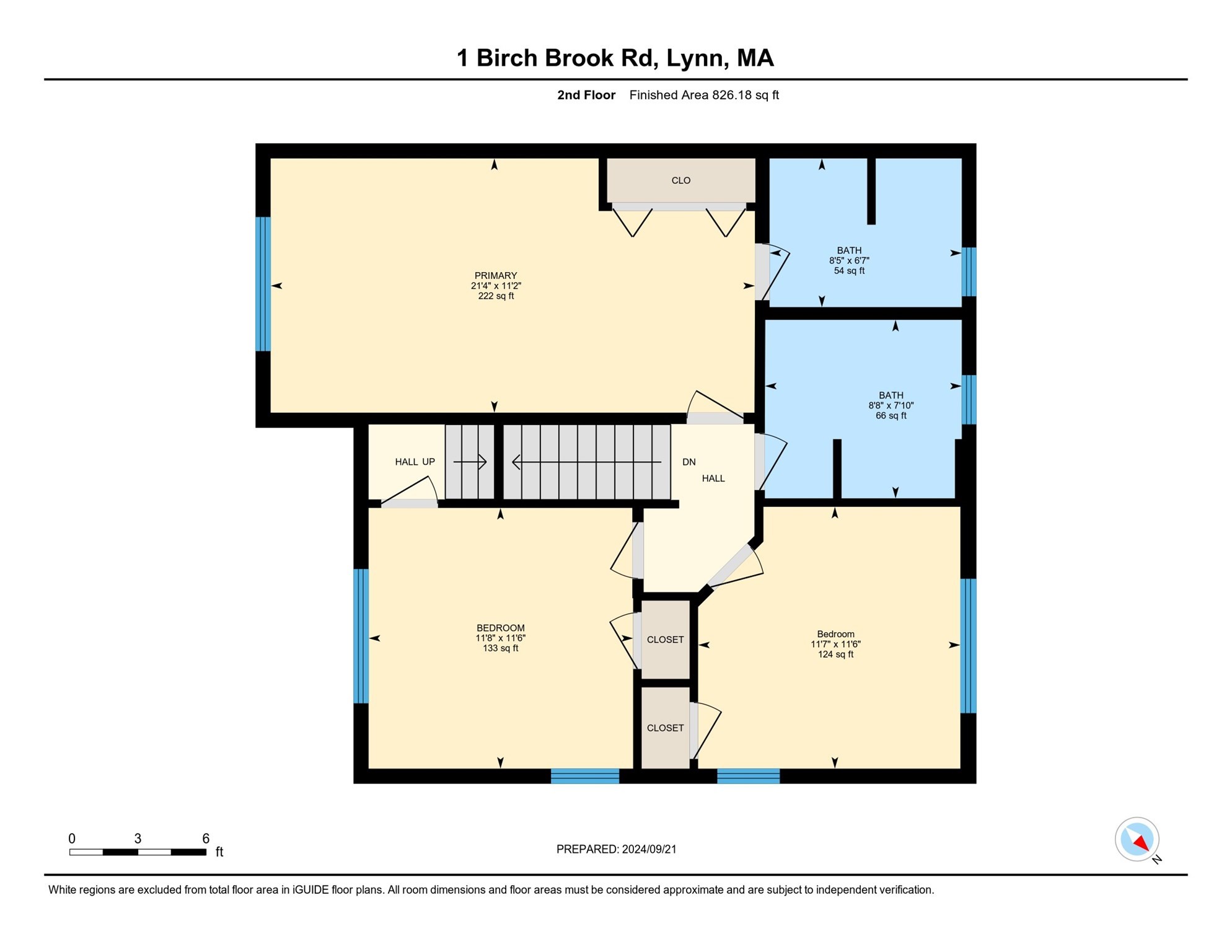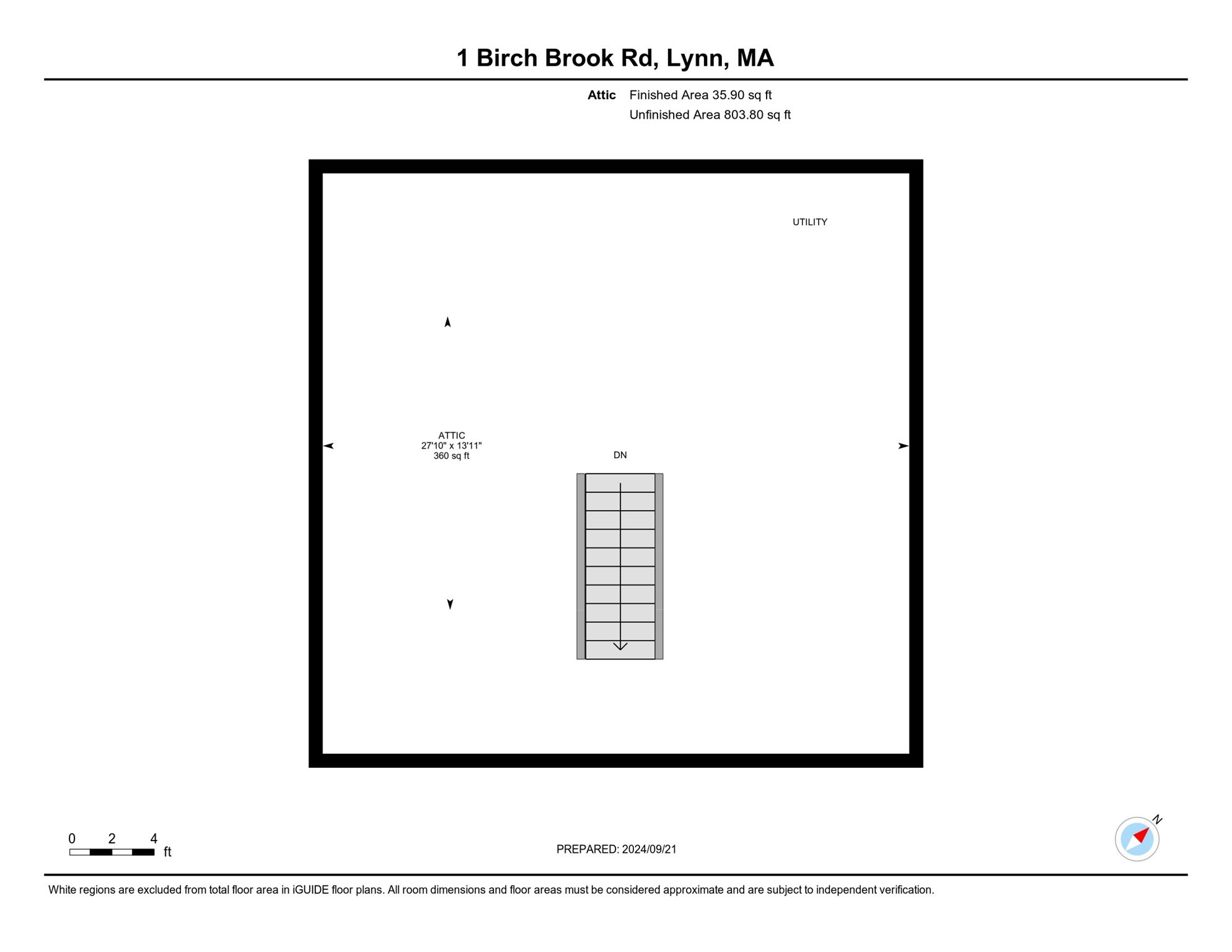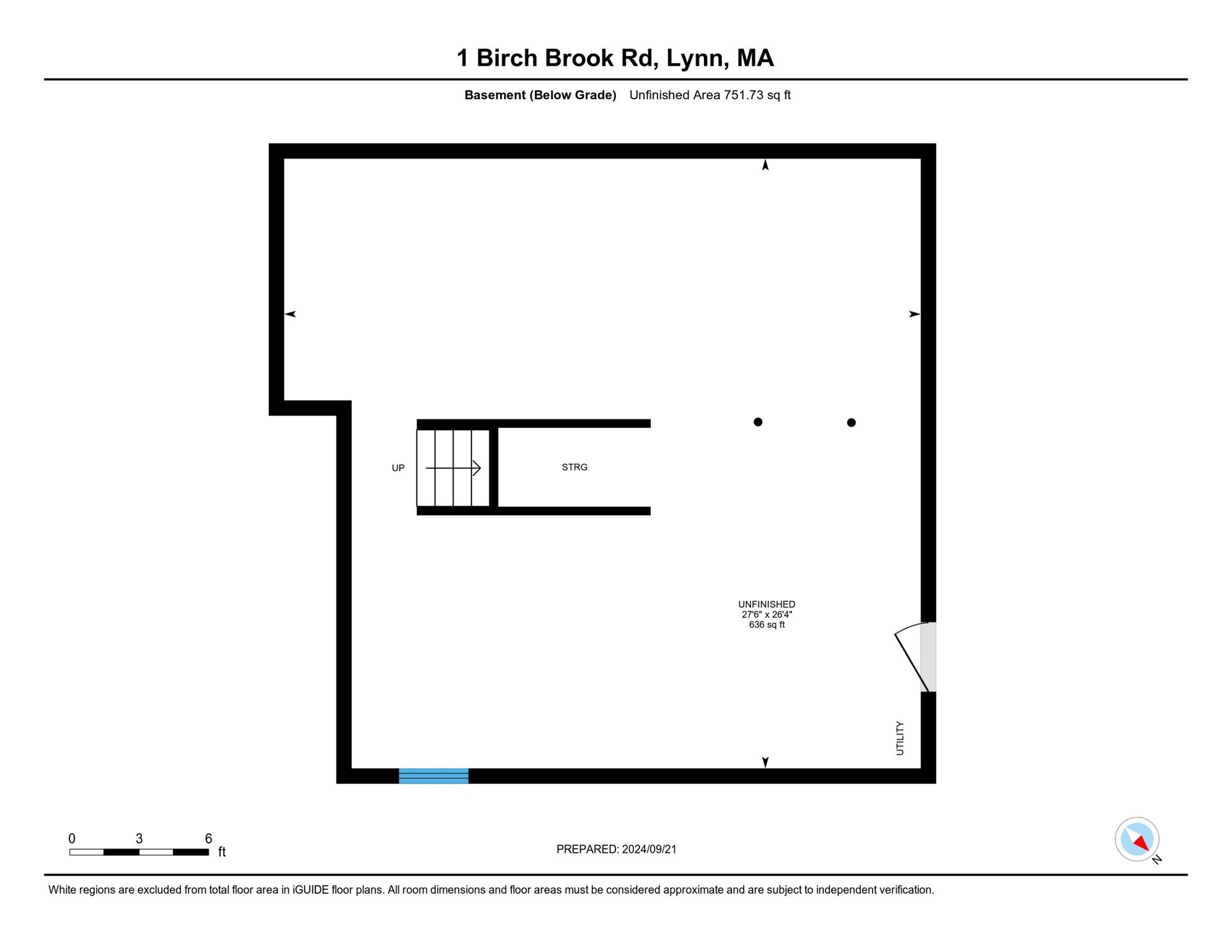Property Description
Property Overview
Property Details click or tap to expand
Kitchen, Dining, and Appliances
- Kitchen Dimensions: 13'3"X12'3"
- Bathroom - Half, Countertops - Stone/Granite/Solid, Dining Area, Exterior Access, Flooring - Hardwood, Gas Stove, Kitchen Island, Open Floor Plan, Recessed Lighting, Slider, Stainless Steel Appliances
- Dishwasher, Dryer, Microwave, Range, Refrigerator, Washer, Washer Hookup
- Dining Room Dimensions: 11'8"X13'10"
- Dining Room Features: Exterior Access, Flooring - Hardwood, Open Floor Plan
Bedrooms
- Bedrooms: 3
- Master Bedroom Dimensions: 11'2"X21'4"
- Master Bedroom Level: Second Floor
- Master Bedroom Features: Bathroom - Full, Closet, Flooring - Hardwood, Recessed Lighting
- Bedroom 2 Dimensions: 11'6"X11'8"
- Bedroom 2 Level: Second Floor
- Master Bedroom Features: Closet
- Bedroom 3 Dimensions: 11'6"X11'7"
- Master Bedroom Features: Closet, Flooring - Hardwood
Other Rooms
- Total Rooms: 6
- Living Room Dimensions: 11X19'3"
- Living Room Features: Closet, Exterior Access, Flooring - Hardwood, Recessed Lighting
Bathrooms
- Full Baths: 2
- Half Baths 1
- Master Bath: 1
- Bathroom 1 Dimensions: 6'7"X8'5"
- Bathroom 1 Level: First Floor
- Bathroom 2 Dimensions: 7'10"X8'8"
- Bathroom 2 Level: Second Floor
Amenities
- Amenities: Bike Path, Conservation Area, Highway Access, House of Worship, Medical Facility, Park, Private School, Public School, Public Transportation, Shopping, University, Walk/Jog Trails
- Association Fee Includes: Master Insurance, Reserve Funds
Utilities
- Heating: Central Heat, Electric, Extra Flue, Gas, Geothermal Heat Source, Heat Pump, Individual, Oil
- Cooling: Central Air, Individual, None
- Electric Info: Circuit Breakers, Underground
- Utility Connections: for Gas Range
- Water: City/Town Water, Private
- Sewer: City/Town Sewer, Private
Unit Features
- Square Feet: 1691
- Unit Building: 1
- Unit Level: 1
- Unit Placement: Street
- Floors: 4
- Pets Allowed: Yes
- Laundry Features: In Unit
- Accessability Features: No
Condo Complex Information
- Condo Name: Birch Brook Farms
- Condo Type: Condo
- Complex Complete: Yes
- Number of Units: 18
- Elevator: No
- Condo Association: U
- HOA Fee: $175
- Fee Interval: Monthly
- Management: Other (See Remarks)
Construction
- Year Built: 2018
- Style: Attached, Bungalow, , Garrison, Townhouse
- Construction Type: Aluminum, Frame
- Roof Material: Aluminum, Asphalt/Fiberglass Shingles
- Flooring Type: Wood
- Lead Paint: None
- Warranty: No
Garage & Parking
- Garage Parking: Deeded
- Parking Features: Deeded, Open, Other (See Remarks)
- Parking Spaces: 2
Exterior & Grounds
- Exterior Features: Deck, Garden Area, Porch
- Pool: No
Other Information
- MLS ID# 73293854
- Last Updated: 09/24/24
- Documents on File: Aerial Photo, Legal Description, Master Deed, Perc Test, Site Plan, Unit Deed
Property History click or tap to expand
| Date | Event | Price | Price/Sq Ft | Source |
|---|---|---|---|---|
| 09/24/2024 | New | $599,000 | $354 | MLSPIN |
Mortgage Calculator
Map & Resources
Breed Middle School
Public Middle School, Grades: 6-8
0.13mi
Julia F Callahan School
Public Elementary School, Grades: PK-5
0.31mi
Lincoln-Thomson School
Public Elementary School, Grades: K-5
0.4mi
LB Music School
Music School
0.4mi
Pamino's
Sandwich Restaurant
0.36mi
Dunkin'
Coffee Shop
0.41mi
Tower Hill Fire Station
Fire Station
0.62mi
Frey Field
Sports Centre. Sports: Baseball
0.22mi
Lynn Woods Reservation
Municipal Park
0.13mi
Frey Park
Park
0.08mi
Breed Park (Bowser Field)
Park
0.15mi
Hood Park
Park
0.45mi
T Stop Superette
Convenience
0.3mi
O'Callaghan Way @ Walnut St
0.15mi
Fecteau Way
0.15mi
Walnut St @ O'Callaghan Way
0.16mi
O'Callaghan Way opp Osborne St
0.23mi
O'Callaghan Way @ Osborne St
0.24mi
O'Callaghan Way @ Kings Hill Dr
0.3mi
O'Callaghan Way @ Kings Hill Dr
0.3mi
Holyoke St opp Gardiner St
0.35mi
Seller's Representative: Alvarado Real Estate Group, StartPoint Realty & Associates
MLS ID#: 73293854
© 2024 MLS Property Information Network, Inc.. All rights reserved.
The property listing data and information set forth herein were provided to MLS Property Information Network, Inc. from third party sources, including sellers, lessors and public records, and were compiled by MLS Property Information Network, Inc. The property listing data and information are for the personal, non commercial use of consumers having a good faith interest in purchasing or leasing listed properties of the type displayed to them and may not be used for any purpose other than to identify prospective properties which such consumers may have a good faith interest in purchasing or leasing. MLS Property Information Network, Inc. and its subscribers disclaim any and all representations and warranties as to the accuracy of the property listing data and information set forth herein.
MLS PIN data last updated at 2024-09-24 15:22:00



