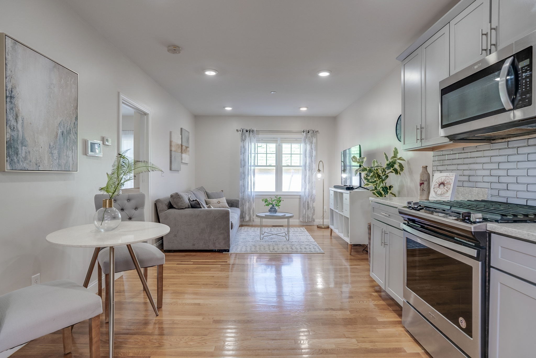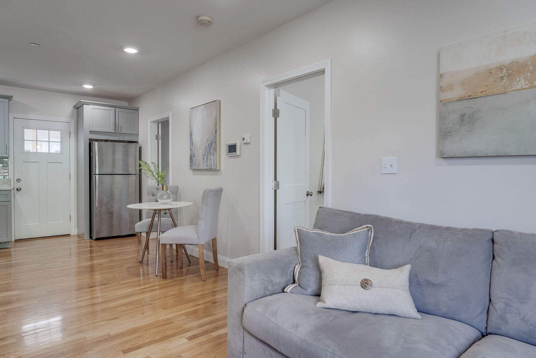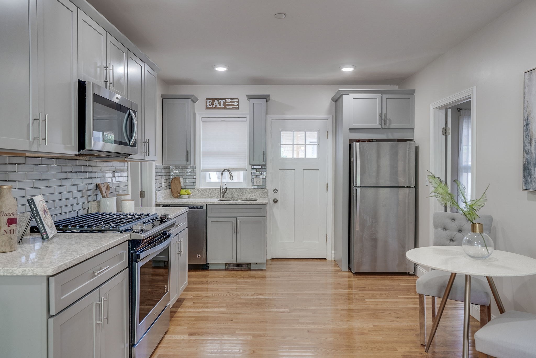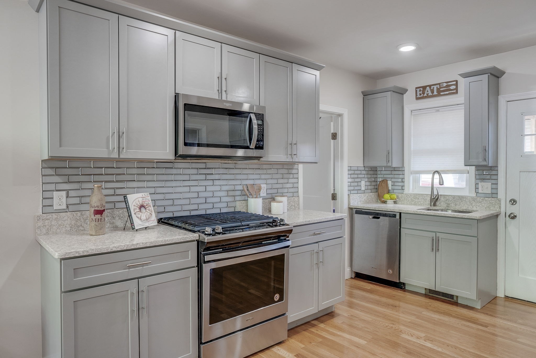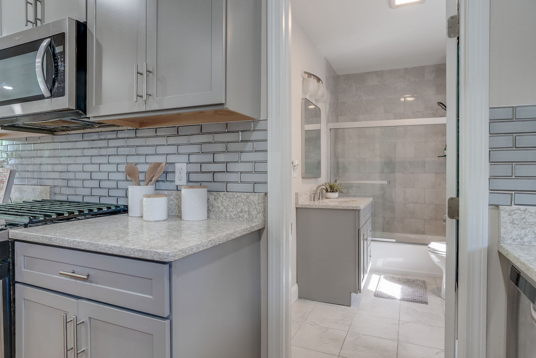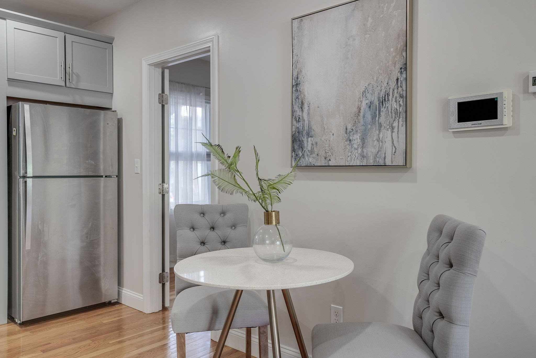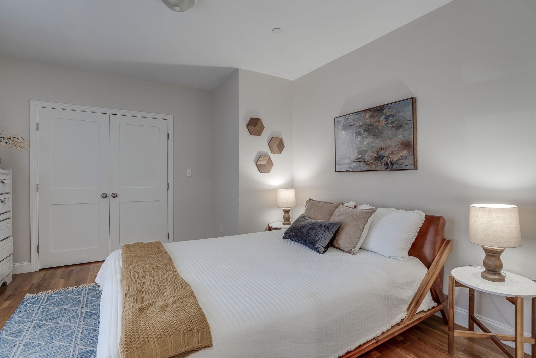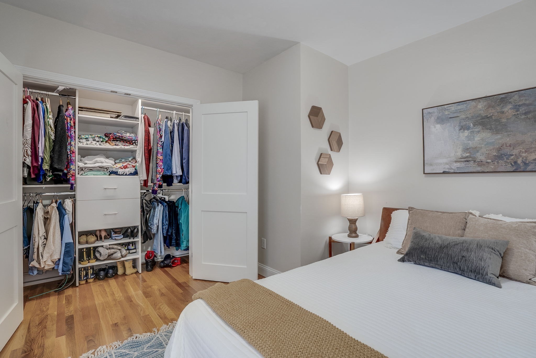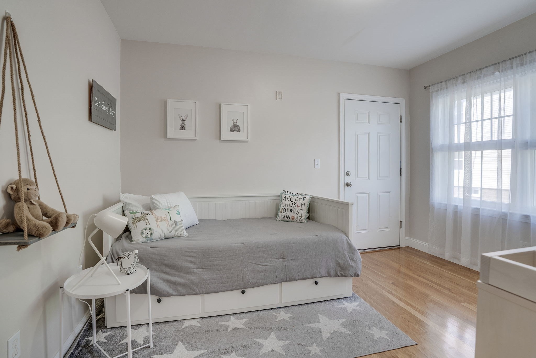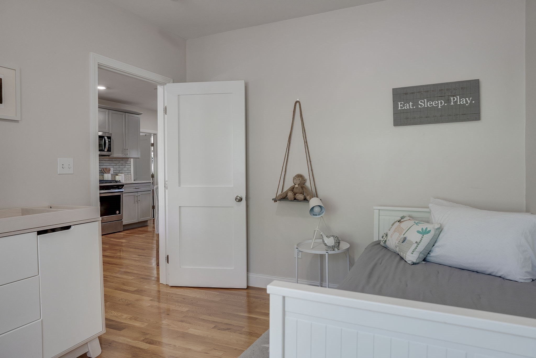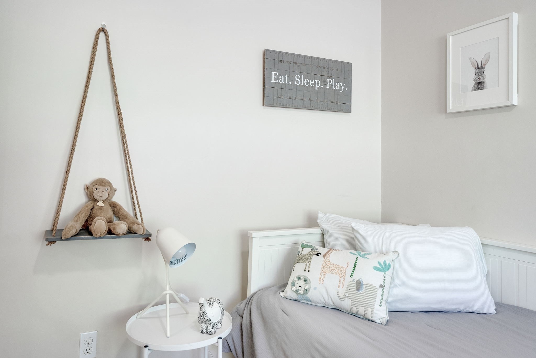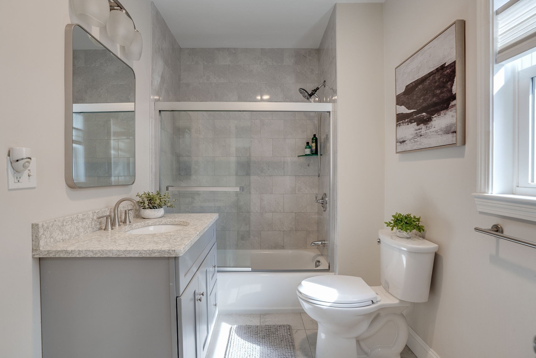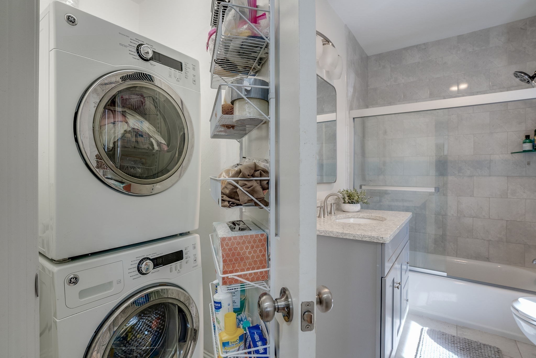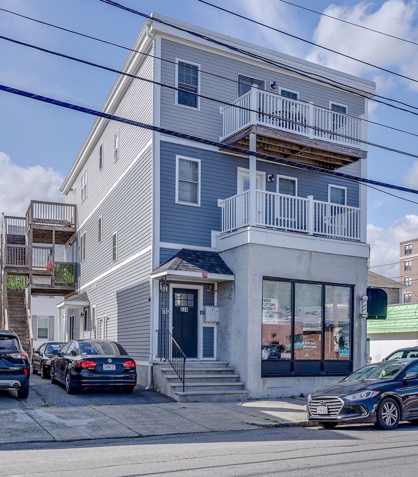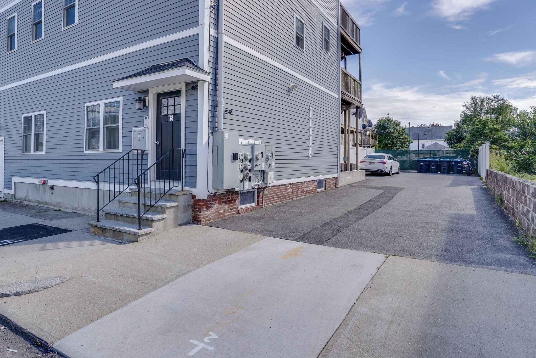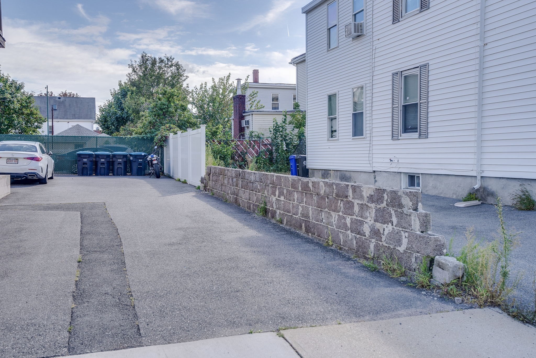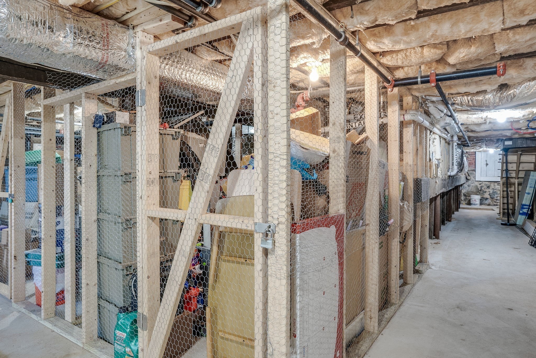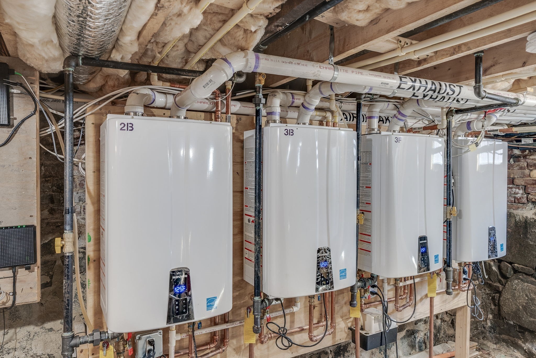Property Description
Property Overview
Property Details click or tap to expand
Kitchen, Dining, and Appliances
- Kitchen Level: First Floor
- Countertops - Upgraded, Dining Area, Flooring - Hardwood, Gas Stove, Open Floor Plan, Recessed Lighting, Stainless Steel Appliances
- Dishwasher, Disposal, Dryer, Microwave, Range, Refrigerator, Washer, Washer Hookup
Bedrooms
- Bedrooms: 2
- Master Bedroom Level: First Floor
- Bedroom 2 Level: First Floor
Other Rooms
- Total Rooms: 4
- Living Room Level: First Floor
Bathrooms
- Full Baths: 1
- Bathroom 1 Level: First Floor
Amenities
- Amenities: Highway Access, House of Worship, Medical Facility, Park, Public School, Public Transportation, Shopping, T-Station
- Association Fee Includes: Exterior Maintenance, Master Insurance, Sewer, Snow Removal, Water
Utilities
- Heating: Common, Extra Flue, Gas, Heat Pump, Heat Pump, Steam
- Heat Zones: 1
- Cooling: Central Air, Individual, None
- Cooling Zones: 1
- Electric Info: Circuit Breakers, Underground
- Energy Features: Insulated Doors, Insulated Windows
- Utility Connections: for Gas Oven, for Gas Range, Washer Hookup
- Water: City/Town Water, Private
- Sewer: City/Town Sewer, Private
Unit Features
- Square Feet: 767
- Unit Building: 2
- Unit Level: 1
- Unit Placement: Back|Street
- Interior Features: Security System
- Floors: 1
- Pets Allowed: Yes
- Laundry Features: In Unit
- Accessability Features: Unknown
Condo Complex Information
- Condo Name: 274 Highland
- Condo Type: Condo
- Complex Complete: Yes
- Number of Units: 6
- Elevator: No
- Condo Association: U
- HOA Fee: $394
- Fee Interval: Monthly
- Management: Owner Association
Construction
- Year Built: 1900
- Style: Contemporary, Garden, Modified
- Construction Type: Aluminum, Frame
- Roof Material: Rubber
- Flooring Type: Hardwood, Tile
- Lead Paint: Unknown
- Warranty: No
Garage & Parking
- Garage Parking: Assigned
- Parking Features: 1-10 Spaces, Assigned, Garage, Off-Street, Paved Driveway
- Parking Spaces: 1
Exterior & Grounds
- Exterior Features: Gutters
- Pool: No
Other Information
- MLS ID# 73294804
- Last Updated: 09/26/24
- Documents on File: 21E Certificate, Aerial Photo, Association Financial Statements, Feasibility Study, Land Survey, Legal Description, Master Deed, Perc Test, Rules & Regs, Site Plan, Soil Survey, Unit Deed
Property History click or tap to expand
| Date | Event | Price | Price/Sq Ft | Source |
|---|---|---|---|---|
| 09/25/2024 | New | $440,000 | $574 | MLSPIN |
Mortgage Calculator
Map & Resources
Beebe School
Public Elementary School, Grades: K-8
0.33mi
Medican Professional Institute
School
0.4mi
Rockland Nursery School
School
0.44mi
LB Music school
Music School
0.45mi
Starbucks
Coffee Shop
0.46mi
Dunkin'
Donut & Coffee Shop
0.3mi
Big A Pizza and Subs
Pizzeria
0.02mi
China Garden
Chinese Restaurant
0.03mi
Real Lucky
Chinese Restaurant
0.04mi
Di Pietro's Pizzeria
Pizzeria
0.04mi
Papas Bar & Grille Restaurant
American Restaurant
0.12mi
Pisa Pizza
Pizzeria
0.21mi
Malden Fire Department Station 3
Fire Station
0.38mi
LB Music school
Music Venue
0.45mi
Fitness Court
Fitness Centre. Sports: Fitness
0.26mi
Mystic Valley Gun Club
Sports Centre. Sports: Shooting
0.44mi
Devir Park
Municipal Park
0.18mi
Callahan Park
Municipal Park
0.22mi
Devir Playground
Municipal Park
0.24mi
MacDonald Stadium
Park
0.28mi
Charles St Green
Park
0.28mi
Wallace Park
Municipal Park
0.29mi
Pleasant St. Delta
Municipal Park
0.36mi
Fellsmere Park
Municipal Park
0.37mi
Stoneham Savings Bank
Bank
0.27mi
Brookline Bank
Bank
0.29mi
Salem Five Bank
Bank
0.36mi
M&T Bank
Bank
0.38mi
Shear Perfection
Hairdresser
0.01mi
Interlude Salon & Day Spa
Hairdresser
0.03mi
Gabby's Barber Shop
Hairdresser
0.04mi
James Michael Coiffeures
Hairdresser
0.05mi
Target
Department Store
0.42mi
Walgreens
Pharmacy
0.43mi
One Stop C Market
Convenience
0.05mi
Harvard Market
Convenience
0.08mi
N & B Market
Convenience
0.1mi
Kathmandu Convenience Store
Convenience
0.24mi
Charles Street Convenience
Convenience
0.25mi
Atlas Market
Supermarket
0.09mi
Highland Ave @ Charles St
0.05mi
Highland Ave @ Charles St
0.07mi
Highland Ave @ Adams St
0.07mi
Highland Ave @ Emerald St
0.1mi
Highland Ave @ Thacher St
0.15mi
Highland Ave @ Wentworth St
0.16mi
Highland Ave @ Thacher St
0.16mi
Highland Ave @ Wentworth St
0.18mi
Seller's Representative: Maureen Moran, Leading Edge Real Estate
MLS ID#: 73294804
© 2024 MLS Property Information Network, Inc.. All rights reserved.
The property listing data and information set forth herein were provided to MLS Property Information Network, Inc. from third party sources, including sellers, lessors and public records, and were compiled by MLS Property Information Network, Inc. The property listing data and information are for the personal, non commercial use of consumers having a good faith interest in purchasing or leasing listed properties of the type displayed to them and may not be used for any purpose other than to identify prospective properties which such consumers may have a good faith interest in purchasing or leasing. MLS Property Information Network, Inc. and its subscribers disclaim any and all representations and warranties as to the accuracy of the property listing data and information set forth herein.
MLS PIN data last updated at 2024-09-26 03:30:00



