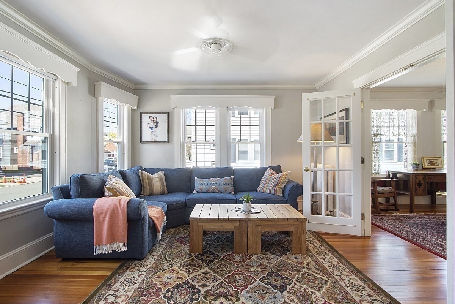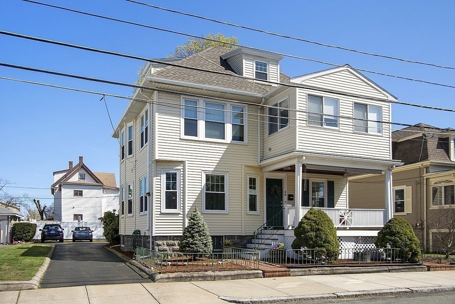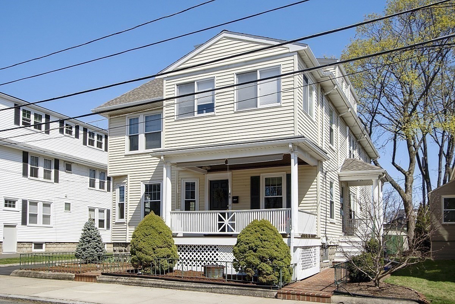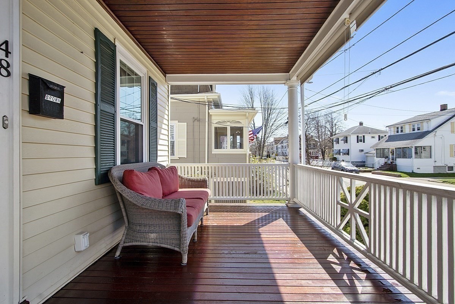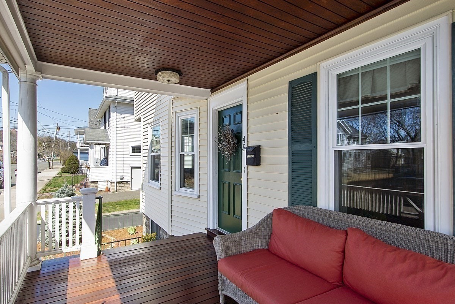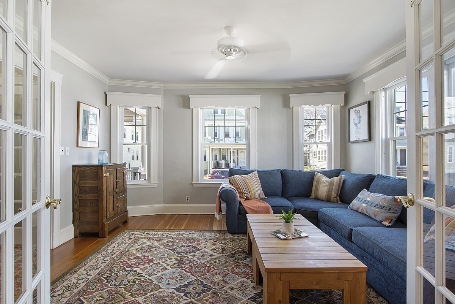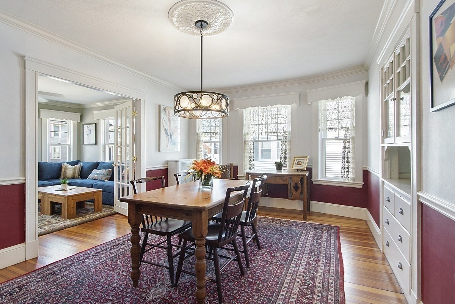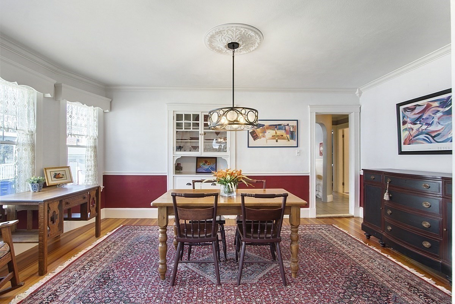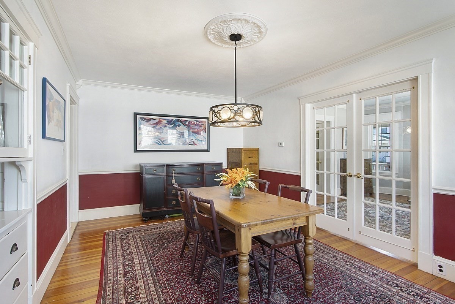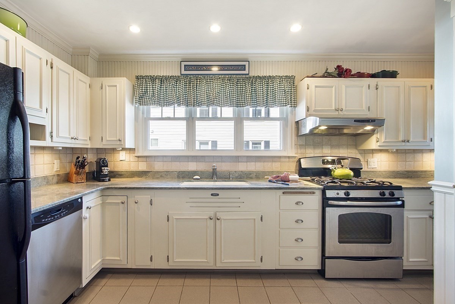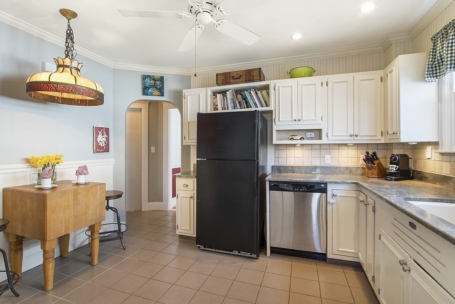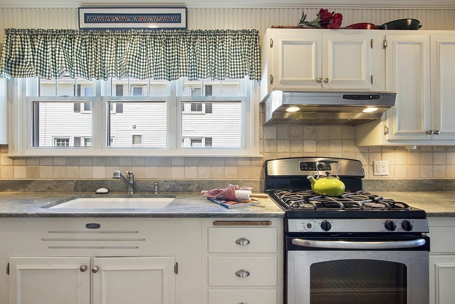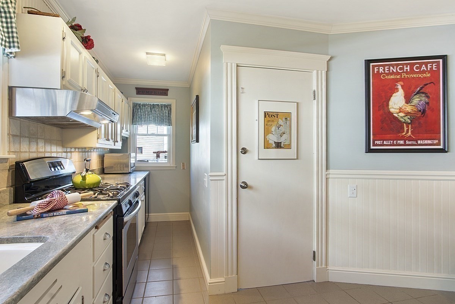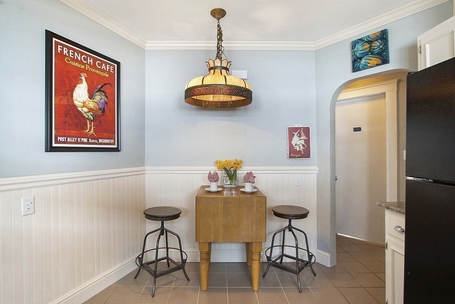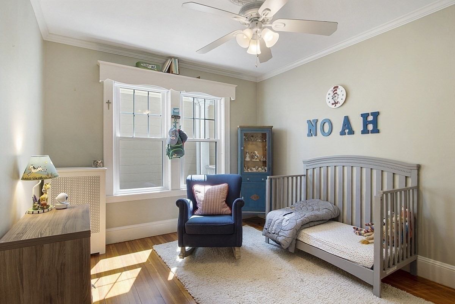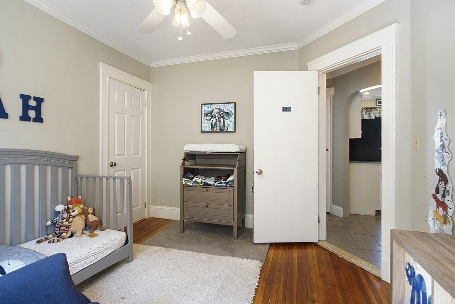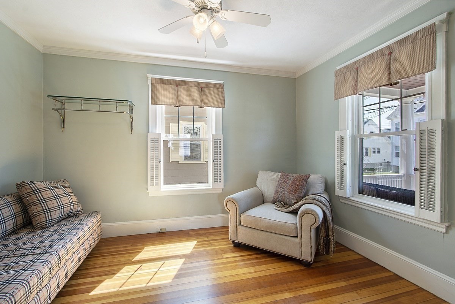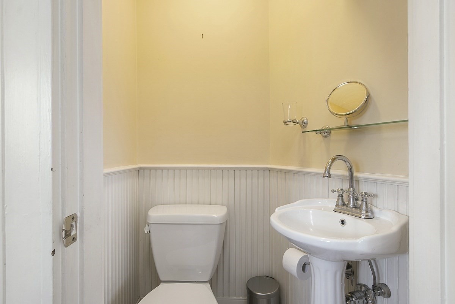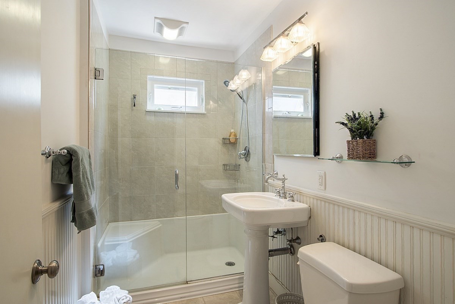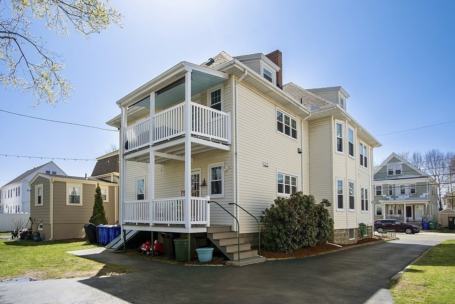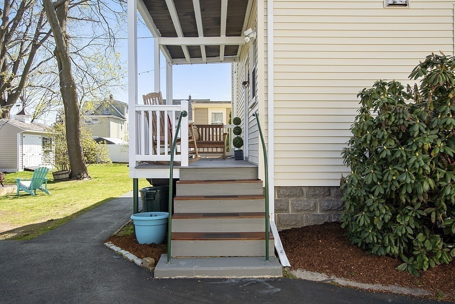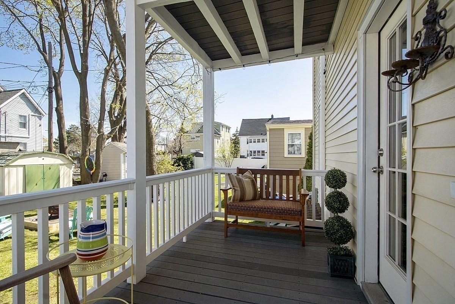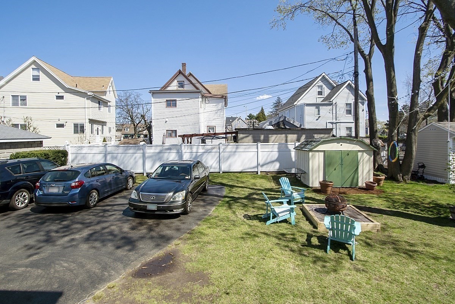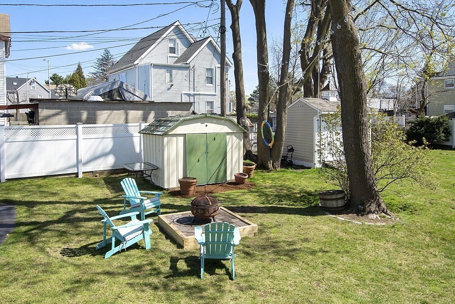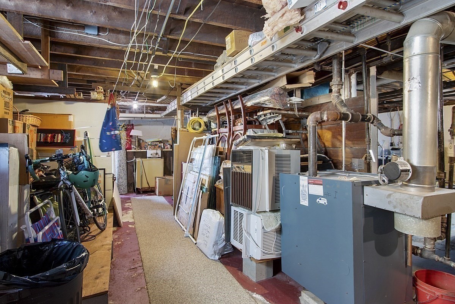Property Description
Property Overview
Property Details click or tap to expand
Kitchen, Dining, and Appliances
- Dishwasher, Disposal, Range, Washer Hookup
- Dining Room Features: Flooring - Hardwood
Bedrooms
- Bedrooms: 3
- Master Bedroom Features: Flooring - Hardwood
- Master Bedroom Features: Flooring - Hardwood
- Master Bedroom Features: Flooring - Hardwood
Other Rooms
- Total Rooms: 6
- Living Room Features: Flooring - Hardwood
Bathrooms
- Full Baths: 1
- Half Baths 1
Amenities
- Amenities: Highway Access, House of Worship, Private School, Public School, Public Transportation, Shopping, T-Station, University
- Association Fee Includes: Landscaping, Master Insurance, Snow Removal
Utilities
- Heating: Active Solar, Electric Baseboard, Extra Flue, Gas, Heat Pump, Hot Water Radiators
- Heat Zones: 1
- Cooling: None
- Energy Features: Insulated Windows
- Utility Connections: for Electric Dryer, for Gas Range, Washer Hookup
- Water: City/Town Water, Private
- Sewer: City/Town Sewer, Private
- Sewer District: MWRA
Unit Features
- Square Feet: 1160
- Unit Building: 1
- Unit Level: 1
- Unit Placement: Ground
- Floors: 1
- Pets Allowed: No
- Laundry Features: In Building
- Accessability Features: Unknown
Condo Complex Information
- Condo Type: Condo
- Complex Complete: Yes
- Year Converted: 2015
- Number of Units: 3
- Number of Units Owner Occupied: 3
- Owner Occupied Data Source: 3
- Elevator: No
- Condo Association: U
- HOA Fee: $300
- Fee Interval: Monthly
- Management: Owner Association
Construction
- Year Built: 1930
- Style: 2/3 Family, Houseboat, Tudor
- Construction Type: Aluminum, Frame
- Roof Material: Aluminum, Asphalt/Fiberglass Shingles
- Flooring Type: Tile, Wood
- Lead Paint: Unknown
- Warranty: No
Garage & Parking
- Parking Features: 1-10 Spaces, Off-Street
- Parking Spaces: 2
Exterior & Grounds
- Exterior Features: Porch, Storage Shed
- Pool: No
Other Information
- MLS ID# 73300084
- Last Updated: 11/16/24
- Documents on File: 21E Certificate, Aerial Photo, Arch Drawings, Association Financial Statements, Certificate of Insurance, Environmental Site Assessment, Feasibility Study, Land Survey, Legal Description, Management Association Bylaws, Master Deed, Master Plan, Perc Test, Rules & Regs, Septic Design, Septic Design, Site Plan, Soil Survey, Subdivision Approval, Topographical Map, Unit Deed
- Terms: Contract for Deed, Rent w/Option
Property History click or tap to expand
| Date | Event | Price | Price/Sq Ft | Source |
|---|---|---|---|---|
| 11/16/2024 | Active | $599,000 | $516 | MLSPIN |
| 11/12/2024 | Reactivated | $599,000 | $516 | MLSPIN |
| 11/10/2024 | Expired | $599,000 | $516 | MLSPIN |
| 10/27/2024 | Sold | $470,000 | $349 | MLSPIN |
| 10/13/2024 | Active | $599,000 | $516 | MLSPIN |
| 10/09/2024 | New | $599,000 | $516 | MLSPIN |
| 09/26/2024 | Under Agreement | $479,000 | $356 | MLSPIN |
| 09/08/2024 | Active | $479,000 | $356 | MLSPIN |
| 09/04/2024 | Price Change | $479,000 | $356 | MLSPIN |
| 08/04/2024 | Active | $499,000 | $370 | MLSPIN |
| 07/31/2024 | New | $499,000 | $370 | MLSPIN |
| 09/15/2022 | Expired | $649,900 | $464 | MLSPIN |
| 06/16/2022 | Temporarily Withdrawn | $649,900 | $464 | MLSPIN |
| 05/14/2022 | Active | $649,900 | $464 | MLSPIN |
| 05/10/2022 | Price Change | $649,900 | $464 | MLSPIN |
| 05/10/2022 | Price Change | $649,000 | $464 | MLSPIN |
| 04/24/2022 | Active | $679,000 | $485 | MLSPIN |
| 04/24/2022 | Active | $649,000 | $464 | MLSPIN |
| 04/24/2022 | Active | $649,900 | $464 | MLSPIN |
| 04/21/2022 | New | $679,000 | $485 | MLSPIN |
Mortgage Calculator
Map & Resources
Franklin School
School
0.41mi
LB Music school
Music School
0.26mi
New England Baptist Church
Cafe
0.33mi
Big A Pizza and Subs
Pizzeria
0.33mi
China Garden
Chinese Restaurant
0.33mi
Real Lucky
Chinese Restaurant
0.35mi
Papas Bar & Grille Restaurant
American Restaurant
0.35mi
Di Pietro's Pizzeria
Pizzeria
0.35mi
El Potro Mexican Bar & Grill
Mexican Restaurant
0.39mi
LB Music school
Music Venue
0.26mi
Charles St Green
Park
0.07mi
Devir Park
Municipal Park
0.07mi
Morrison Playground
Municipal Park
0.19mi
Fellsmere Park
Municipal Park
0.33mi
Fellsmere Park
Municipal Park
0.34mi
Wallace Park
Municipal Park
0.46mi
Azuza Dental
Dentist
0.42mi
Frankie's Auto Service
Gas Station
0.06mi
Sunoco
Gas Station
0.21mi
Global
Gas Station
0.37mi
King Petroleum-Tony's Auto
Gas Station
0.45mi
Stoneham Savings Bank
Bank
0.1mi
Citizens Bank
Bank
0.23mi
Salem Five Bank
Bank
0.46mi
Atlas Market
Supermarket
0.36mi
Charles Street Convenience
Convenience
0.11mi
One Stop C Market
Convenience
0.35mi
N & B Market
Convenience
0.36mi
Harvard Market
Convenience
0.36mi
Kathmandu Convenience Store
Convenience
0.4mi
Walgreens
Pharmacy
0.13mi
Target
Department Store
0.13mi
Fellsway @ Emerald St
0.05mi
1250 Fellsway
0.05mi
Fellsway @ Watts St
0.06mi
Fellsway @ Malden St
0.15mi
Fellsway @ Malden St
0.16mi
Fellsway W @ Salem St
0.21mi
Salem St @ Fellsway W
0.22mi
Pleasant St @ Fellsway E
0.23mi
Seller's Representative: Camille Murphy, William Raveis R.E. & Home Services
MLS ID#: 73300084
© 2024 MLS Property Information Network, Inc.. All rights reserved.
The property listing data and information set forth herein were provided to MLS Property Information Network, Inc. from third party sources, including sellers, lessors and public records, and were compiled by MLS Property Information Network, Inc. The property listing data and information are for the personal, non commercial use of consumers having a good faith interest in purchasing or leasing listed properties of the type displayed to them and may not be used for any purpose other than to identify prospective properties which such consumers may have a good faith interest in purchasing or leasing. MLS Property Information Network, Inc. and its subscribers disclaim any and all representations and warranties as to the accuracy of the property listing data and information set forth herein.
MLS PIN data last updated at 2024-11-16 03:05:00



