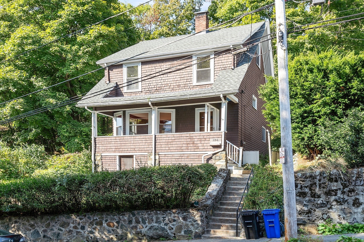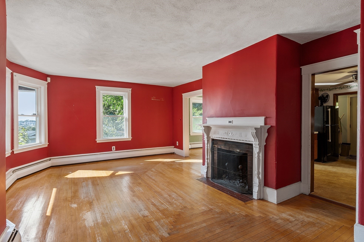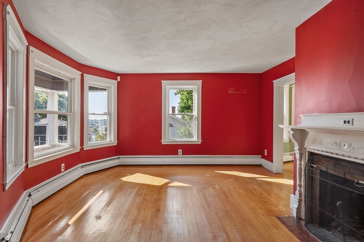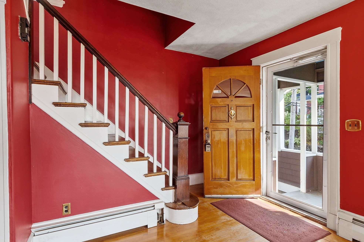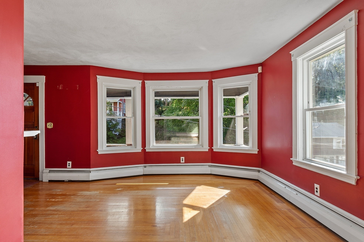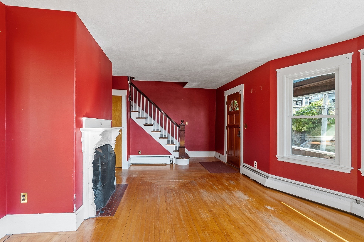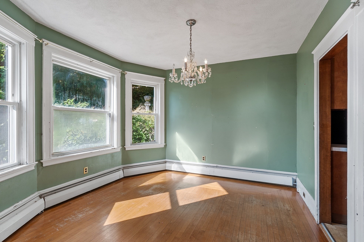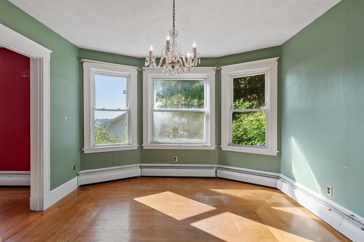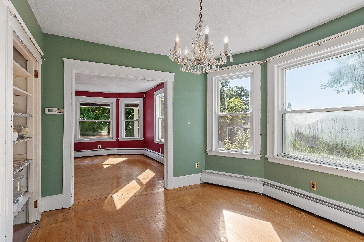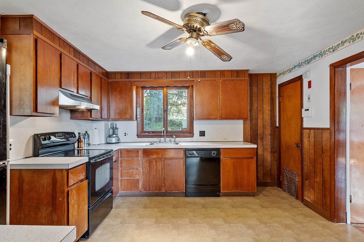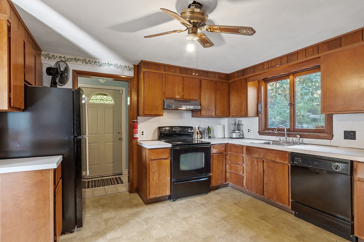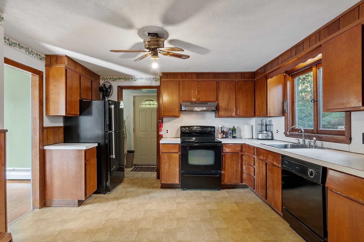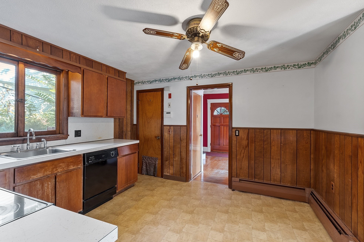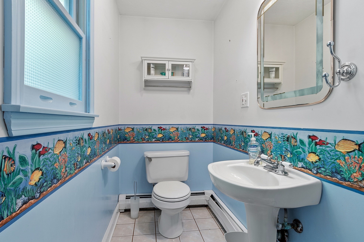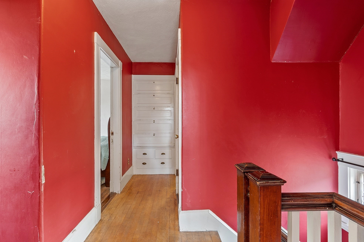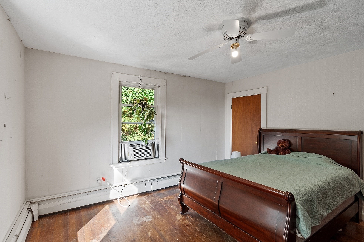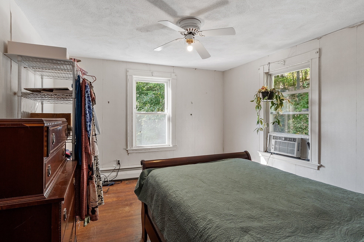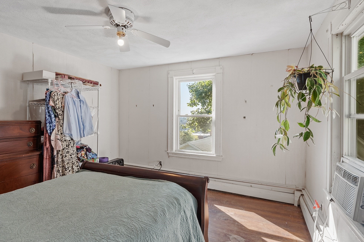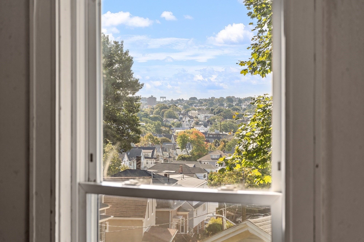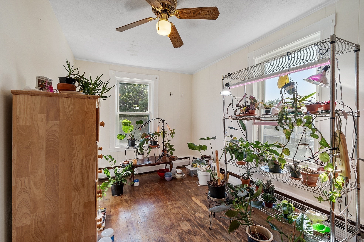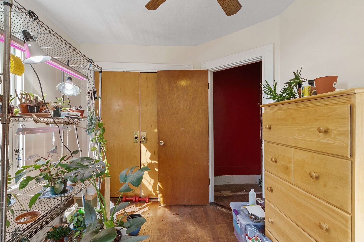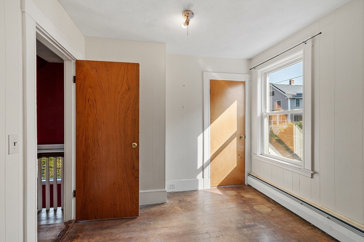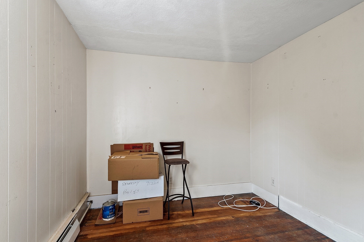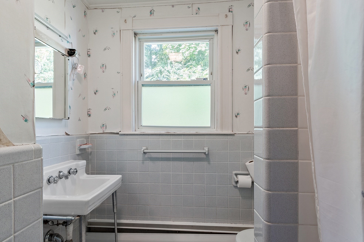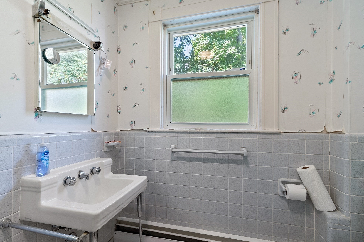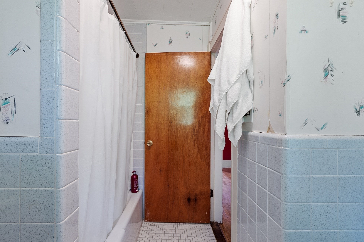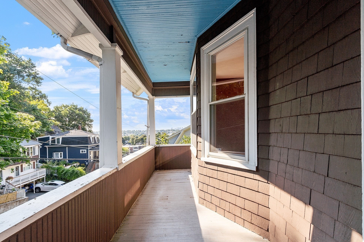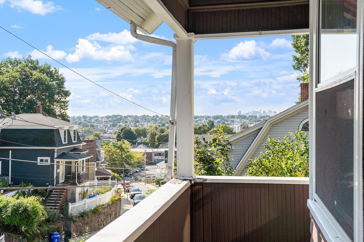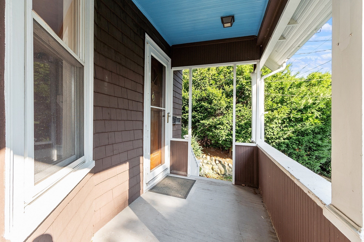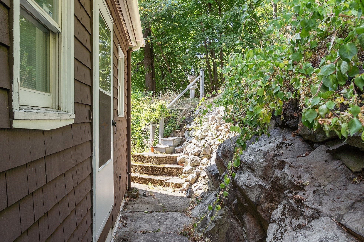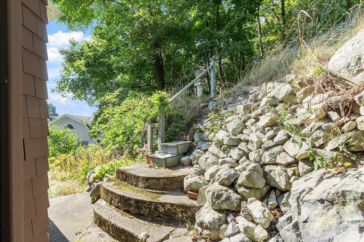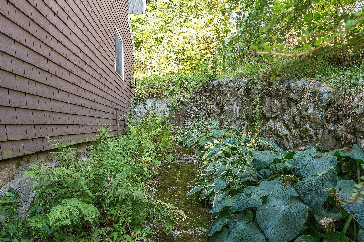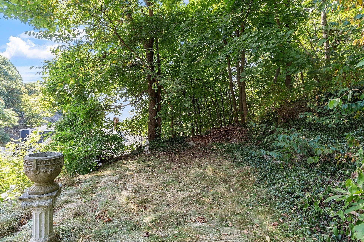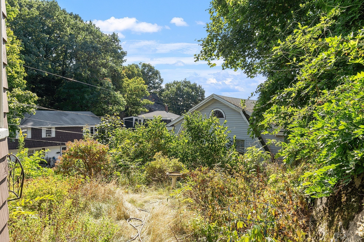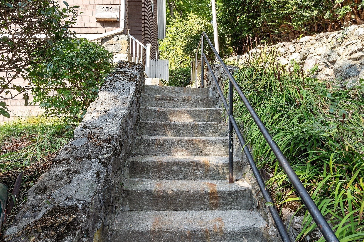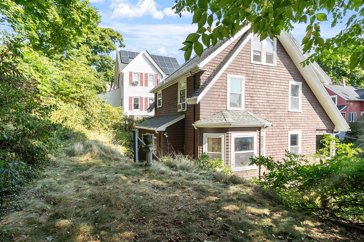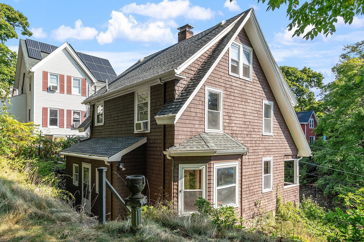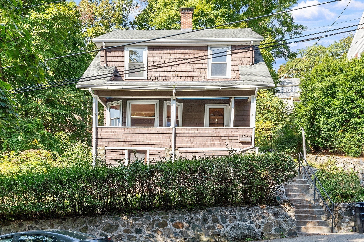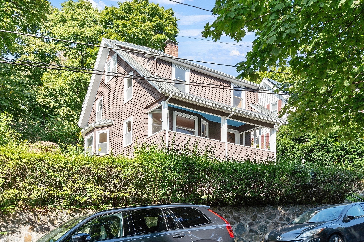Property Description
Property Overview
Property Details click or tap to expand
Kitchen, Dining, and Appliances
- Kitchen Dimensions: 12X12
- Kitchen Level: First Floor
- Dryer Hookup - Electric, Flooring - Vinyl
- Dishwasher, Disposal, Dryer, Freezer, Range, Refrigerator, Washer, Washer Hookup
- Dining Room Dimensions: 12X11
- Dining Room Level: First Floor
- Dining Room Features: Flooring - Hardwood
Bedrooms
- Bedrooms: 3
- Master Bedroom Dimensions: 13X12
- Master Bedroom Level: Second Floor
- Master Bedroom Features: Closet, Flooring - Hardwood
- Bedroom 2 Dimensions: 13X9
- Bedroom 2 Level: Second Floor
- Master Bedroom Features: Closet, Flooring - Hardwood
- Bedroom 3 Dimensions: 11X9
- Bedroom 3 Level: Second Floor
- Master Bedroom Features: Closet, Flooring - Hardwood
Other Rooms
- Total Rooms: 6
- Living Room Dimensions: 18X15
- Living Room Level: First Floor
- Living Room Features: Fireplace, Flooring - Hardwood
- Laundry Room Features: Full, Unfinished Basement, Walk Out
Bathrooms
- Full Baths: 1
- Half Baths 1
- Bathroom 1 Level: First Floor
- Bathroom 1 Features: Bathroom - Half, Flooring - Stone/Ceramic Tile
- Bathroom 2 Level: Second Floor
- Bathroom 2 Features: Bathroom - Full, Flooring - Stone/Ceramic Tile
Amenities
- Public School
- Public Transportation
- Shopping
Utilities
- Heating: Electric Baseboard, Geothermal Heat Source, Hot Water Baseboard, Individual, Oil, Other (See Remarks)
- Hot Water: Other (See Remarks), Varies Per Unit
- Cooling: Window AC
- Electric Info: 100 Amps, Other (See Remarks)
- Utility Connections: for Electric Dryer, for Electric Range, Washer Hookup
- Water: City/Town Water, Private
- Sewer: City/Town Sewer, Private
Garage & Parking
- Parking Features: Attached, On Street Permit
Interior Features
- Square Feet: 1364
- Fireplaces: 1
- Interior Features: Walk-up Attic
- Accessability Features: Unknown
Construction
- Year Built: 1920
- Type: Detached
- Style: Attached, Bungalow
- Construction Type: Aluminum, Frame
- Foundation Info: Fieldstone
- Roof Material: Aluminum, Asphalt/Fiberglass Shingles
- Flooring Type: Hardwood, Vinyl
- Lead Paint: Unknown
- Warranty: No
Exterior & Lot
- Lot Description: Steep Slope
- Exterior Features: Porch
- Road Type: Public
Other Information
- MLS ID# 73294351
- Last Updated: 09/25/24
- HOA: No
- Reqd Own Association: Unknown
Property History click or tap to expand
| Date | Event | Price | Price/Sq Ft | Source |
|---|---|---|---|---|
| 09/24/2024 | New | $499,900 | $366 | MLSPIN |
Mortgage Calculator
Map & Resources
Malden Early Learning Center
Public Elementary School, Grades: PK
0.15mi
Malden High School
Public Secondary School, Grades: 9-12
0.46mi
Honey Honey Dessert Cafe
Coffee Shop & Chinese (Cafe)
0.46mi
Dairy Delight
Ice Cream Restaurant
0.19mi
J&R Restaurant and Bakery
Caribbean Restaurant
0.32mi
WOW Barbecue
Chinese Restaurant
0.32mi
Habesha
Ethiopian Restaurant
0.37mi
Taste of India
Indian Restaurant
0.38mi
Malden Fire Department
Fire Station
0.37mi
Holland Memorial Pool
Swimming Pool. Sports: Swimming
0.31mi
YMCA
Sports Centre
0.33mi
Waitts Mount
Municipal Park
0.04mi
Pine Banks Park
Municipal Park
0.28mi
Coytemore Lea Park
Municipal Park
0.29mi
Salem Street Laundry
Laundry
0.33mi
Oak Grove Laundry
Laundry
0.42mi
Malden Public Library
Library
0.4mi
American Nails
Nail Salon
0.33mi
Oak Grove Barber Shop
Hairdresser
0.42mi
Phillips 66
Gas Station
0.21mi
Citizens Bank
Bank
0.24mi
Dandea's Superette
Convenience
0.2mi
7-Eleven
Convenience
0.35mi
Malden Quickstop
Convenience
0.38mi
Oak Grove Variety
Convenience
0.43mi
Main St @ Leonard St
0.19mi
Main St @ Winter St
0.2mi
Main St @ Clifton St
0.21mi
Main St @ Park Ave
0.21mi
Main St @ Mountain Ave
0.25mi
Main St opp Rosemont St
0.25mi
Main St @ Mountain Ave
0.26mi
Main St @ Rosemont St
0.27mi
Seller's Representative: The Bill Butler Group, Leading Edge Real Estate
MLS ID#: 73294351
© 2024 MLS Property Information Network, Inc.. All rights reserved.
The property listing data and information set forth herein were provided to MLS Property Information Network, Inc. from third party sources, including sellers, lessors and public records, and were compiled by MLS Property Information Network, Inc. The property listing data and information are for the personal, non commercial use of consumers having a good faith interest in purchasing or leasing listed properties of the type displayed to them and may not be used for any purpose other than to identify prospective properties which such consumers may have a good faith interest in purchasing or leasing. MLS Property Information Network, Inc. and its subscribers disclaim any and all representations and warranties as to the accuracy of the property listing data and information set forth herein.
MLS PIN data last updated at 2024-09-25 03:30:00



