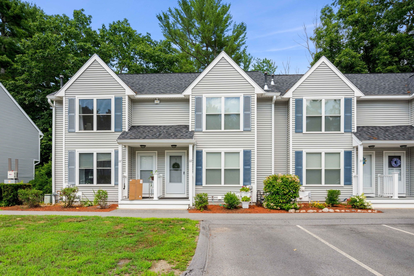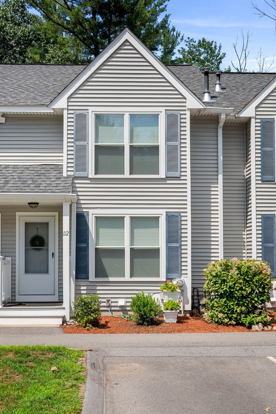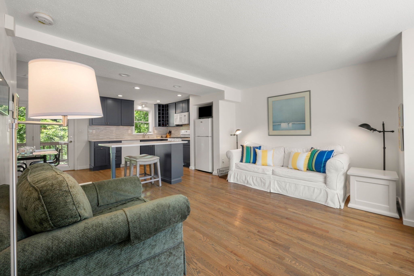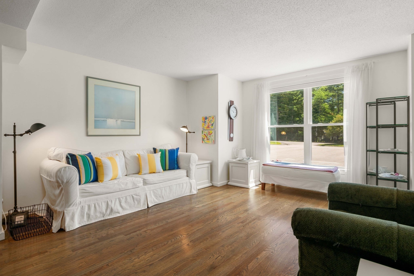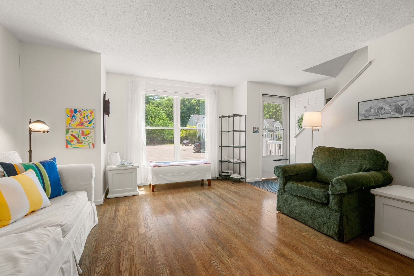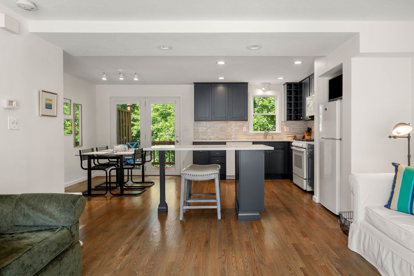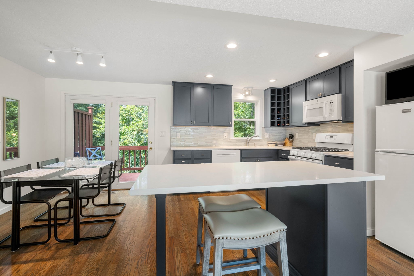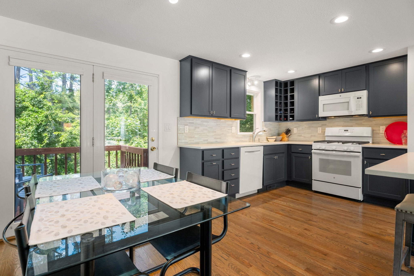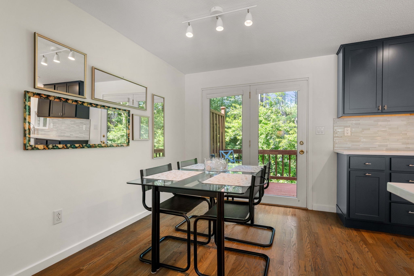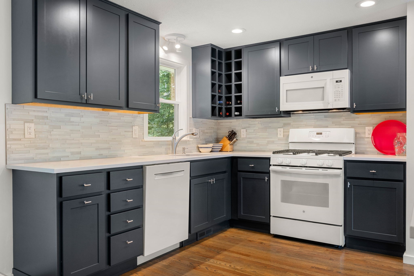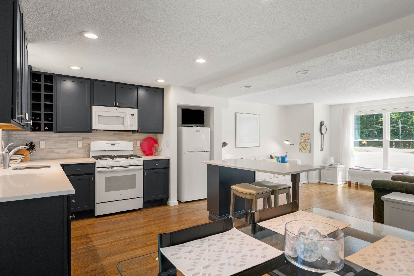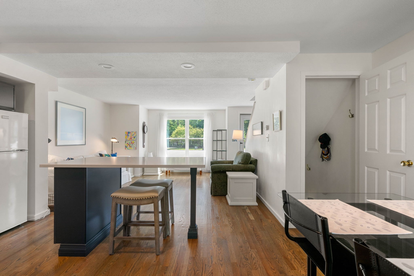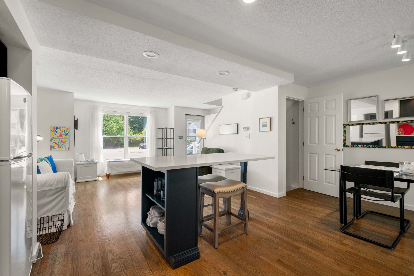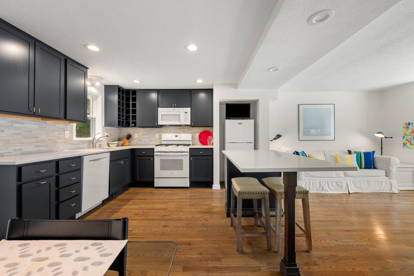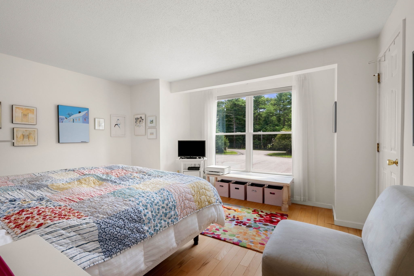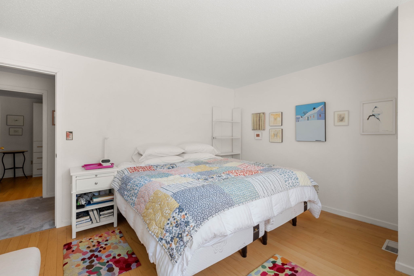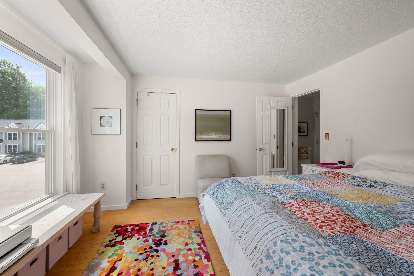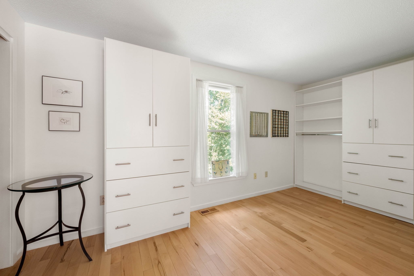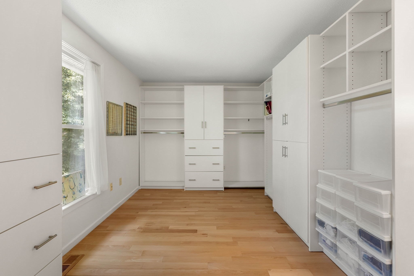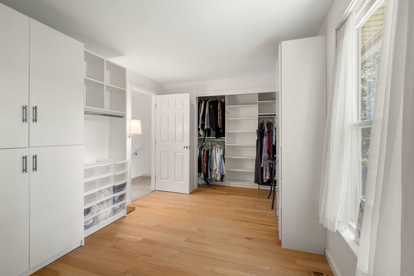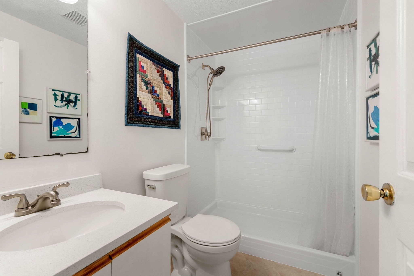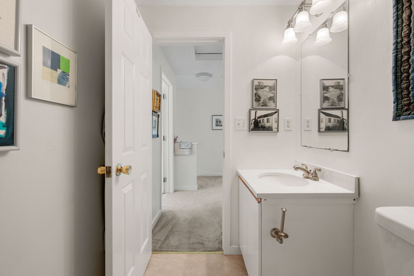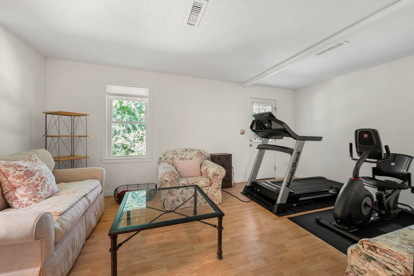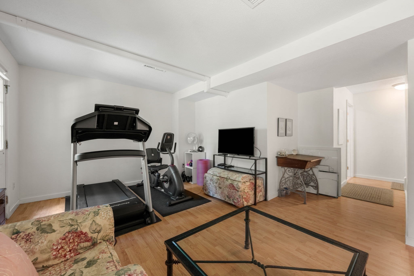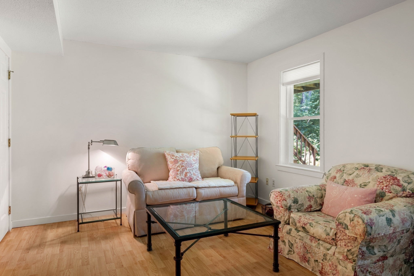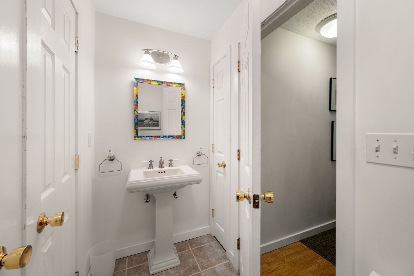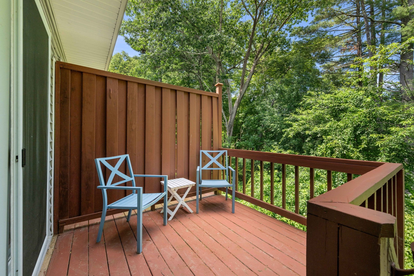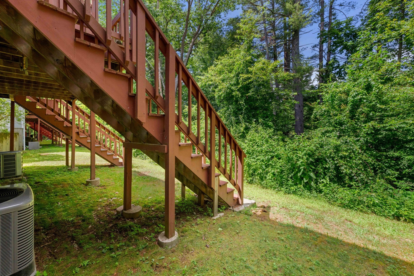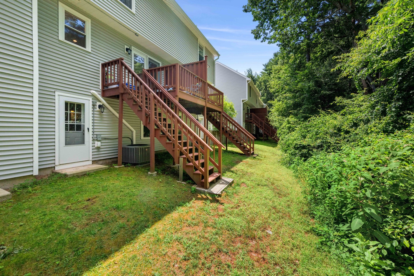Property Description
Property Overview
Property Details click or tap to expand
Kitchen, Dining, and Appliances
- Cabinets - Upgraded, Countertops - Stone/Granite/Solid, Flooring - Hardwood, Kitchen Island, Open Floor Plan, Recessed Lighting
- Dishwasher, Dryer, Microwave, Range, Refrigerator, Washer
- Dining Room Level: First Floor
- Dining Room Features: Deck - Exterior, Flooring - Hardwood, Lighting - Overhead, Open Floor Plan
Bedrooms
- Bedrooms: 2
- Master Bedroom Level: Second Floor
- Master Bedroom Features: Closet, Flooring - Hardwood
- Bedroom 2 Level: Second Floor
- Master Bedroom Features: Closet/Cabinets - Custom Built, Flooring - Hardwood
Other Rooms
- Total Rooms: 5
- Living Room Level: First Floor
- Living Room Features: Flooring - Hardwood, Open Floor Plan, Window(s) - Picture
- Family Room Level: Basement
- Family Room Features: Bathroom - Half, Closet, Flooring - Laminate
Bathrooms
- Full Baths: 1
- Half Baths 1
- Bathroom 1 Level: Second Floor
- Bathroom 1 Features: Bathroom - With Shower Stall
- Bathroom 2 Level: Basement
- Bathroom 2 Features: Bathroom - Half, Flooring - Stone/Ceramic Tile, Pedestal Sink
Amenities
- Amenities: Highway Access, Shopping
- Association Fee Includes: Exterior Maintenance, Landscaping, Master Insurance, Road Maintenance, Sewer, Snow Removal, Water
Utilities
- Heating: Central Heat, Electric, Extra Flue, Forced Air, Gas, Heat Pump, Oil
- Cooling: Central Air
- Utility Connections: for Gas Range
- Water: Community Well, Public
- Sewer: On-Site, Private Sewerage
Unit Features
- Square Feet: 1340
- Unit Building: D2
- Unit Level: 1
- Unit Placement: Street|Walkout
- Floors: 3
- Pets Allowed: No
- Laundry Features: In Unit
- Accessability Features: Unknown
Condo Complex Information
- Condo Type: Condo
- Complex Complete: Yes
- Number of Units: 30
- Elevator: No
- Condo Association: U
- HOA Fee: $553
- Management: Professional - Off Site
Construction
- Year Built: 1992
- Style: , Garrison, Townhouse
- Construction Type: Aluminum, Frame
- Roof Material: Aluminum, Asphalt/Fiberglass Shingles
- Flooring Type: Hardwood, Laminate, Tile, Wall to Wall Carpet, Wood Laminate
- Lead Paint: Unknown
- Warranty: No
Garage & Parking
- Garage Parking: Assigned, Common
- Parking Features: 1-10 Spaces, Assigned, Common, Garage, Improved Driveway, Off-Street, Street
- Parking Spaces: 1
Exterior & Grounds
- Exterior Features: Deck
- Pool: No
Other Information
- MLS ID# 73269372
- Last Updated: 11/14/24
Property History click or tap to expand
| Date | Event | Price | Price/Sq Ft | Source |
|---|---|---|---|---|
| 11/14/2024 | Contingent | $400,000 | $299 | MLSPIN |
| 11/11/2024 | Active | $400,000 | $299 | MLSPIN |
| 11/07/2024 | Back on Market | $400,000 | $299 | MLSPIN |
| 08/07/2024 | Temporarily Withdrawn | $400,000 | $299 | MLSPIN |
| 08/06/2024 | Back on Market | $400,000 | $299 | MLSPIN |
| 08/02/2024 | Contingent | $400,000 | $299 | MLSPIN |
| 07/29/2024 | Active | $400,000 | $299 | MLSPIN |
| 07/25/2024 | New | $400,000 | $299 | MLSPIN |
Mortgage Calculator
Map & Resources
Flavell Crossing Conservation Area
Nature Reserve
0.33mi
West Meadows
Private Park
0.35mi
Flavell Road Conservation Area
Nature Reserve
0.5mi
Mccarthy Drive
Nature Reserve
0.52mi
Robison Conservation Area
Nature Reserve
0.53mi
Snake Meadow Hill Conservation Area
Nature Reserve
0.62mi
Picking Conservation Land West
Nature Reserve
0.79mi
Skinner Forest
Nature Reserve
0.84mi
Whitney Well Site
Recreation Ground
0.69mi
Seller's Representative: Kathryn Cunningham, Coldwell Banker Realty - Westford
MLS ID#: 73269372
© 2024 MLS Property Information Network, Inc.. All rights reserved.
The property listing data and information set forth herein were provided to MLS Property Information Network, Inc. from third party sources, including sellers, lessors and public records, and were compiled by MLS Property Information Network, Inc. The property listing data and information are for the personal, non commercial use of consumers having a good faith interest in purchasing or leasing listed properties of the type displayed to them and may not be used for any purpose other than to identify prospective properties which such consumers may have a good faith interest in purchasing or leasing. MLS Property Information Network, Inc. and its subscribers disclaim any and all representations and warranties as to the accuracy of the property listing data and information set forth herein.
MLS PIN data last updated at 2024-11-14 19:23:00



