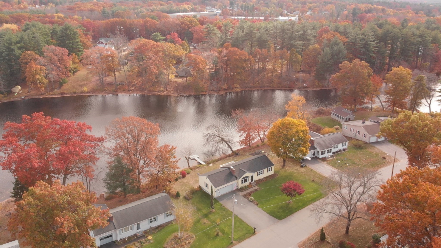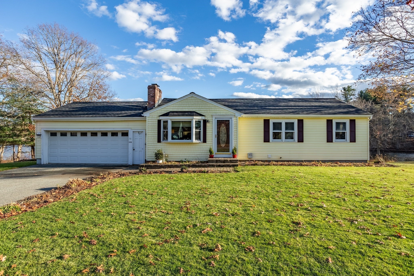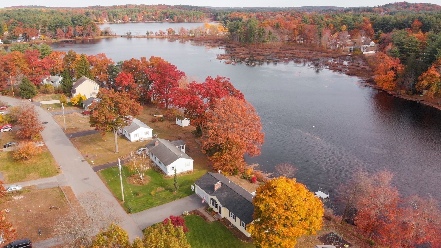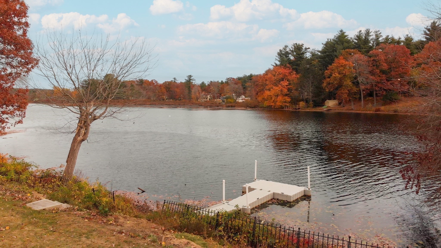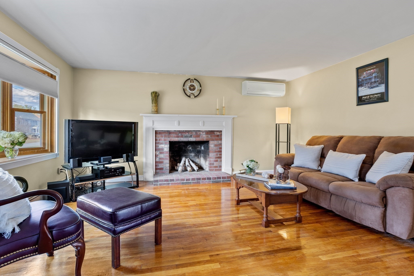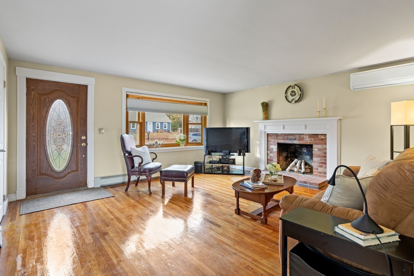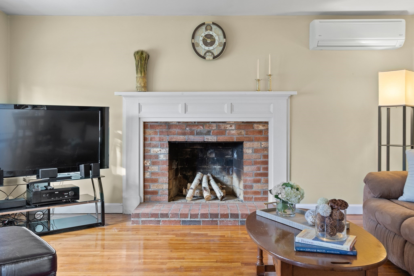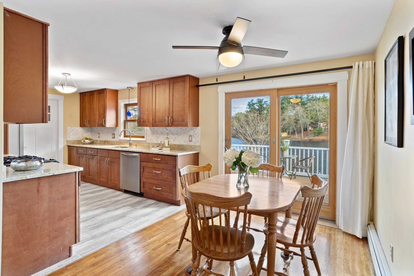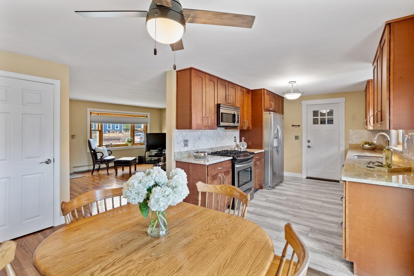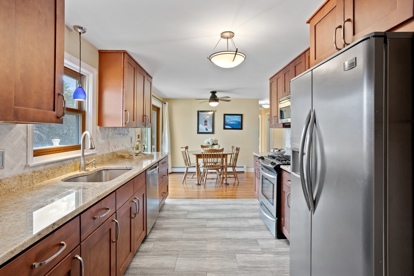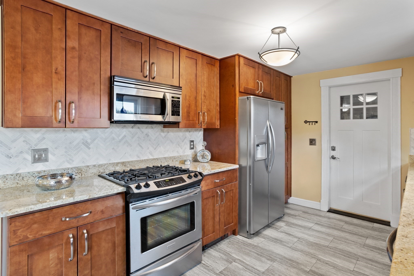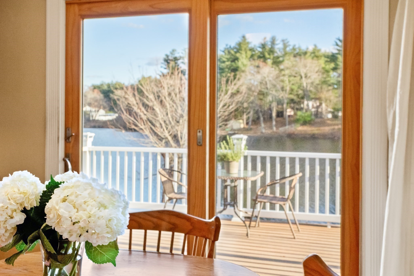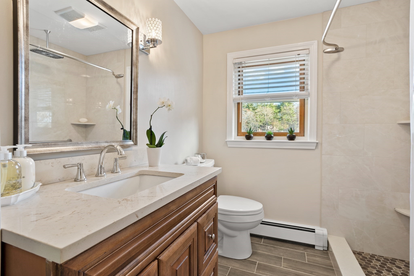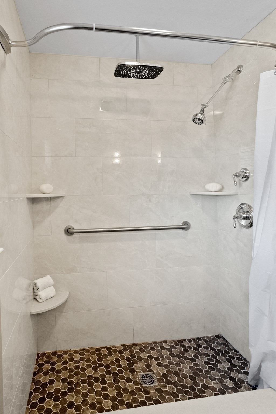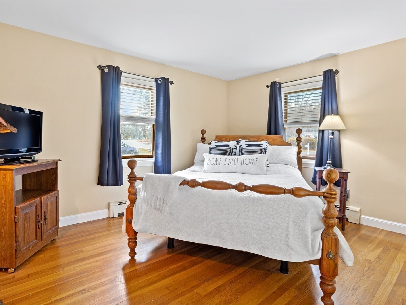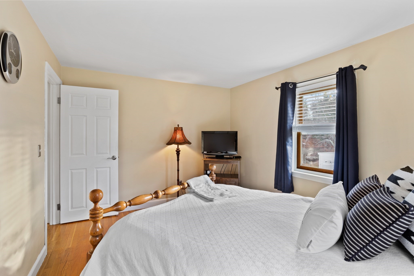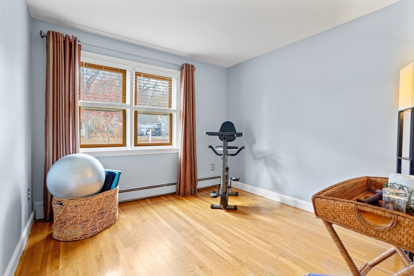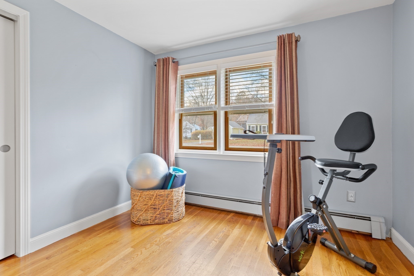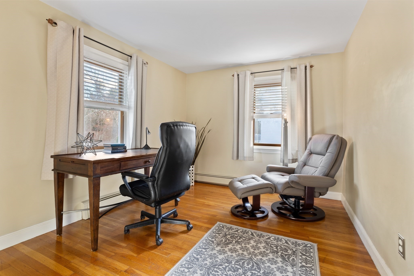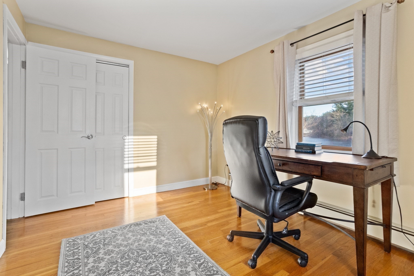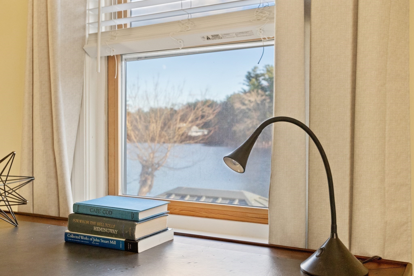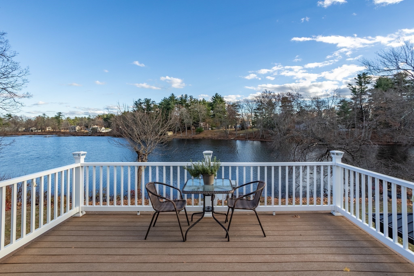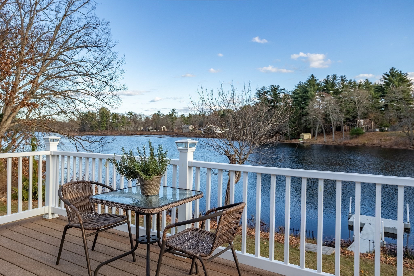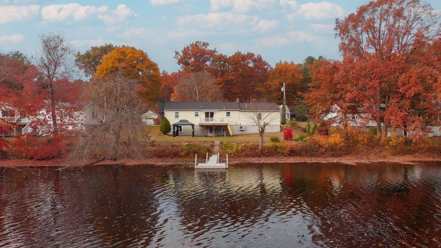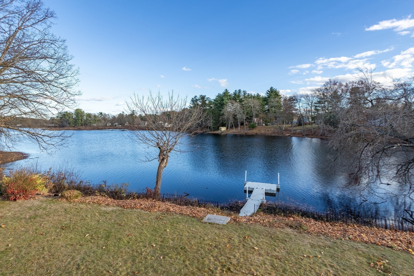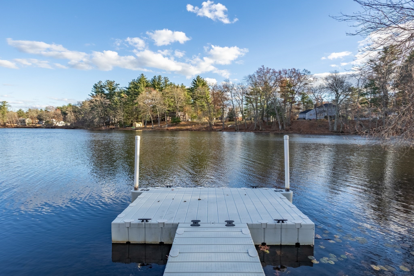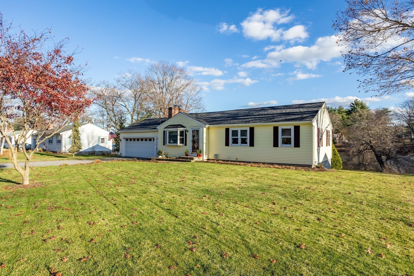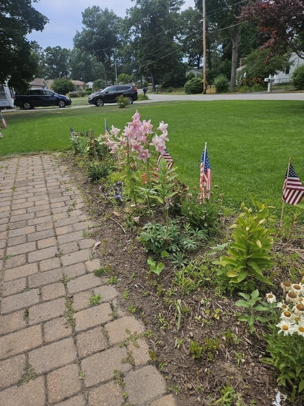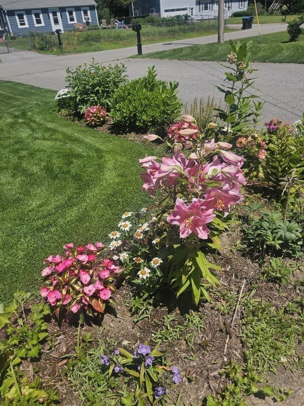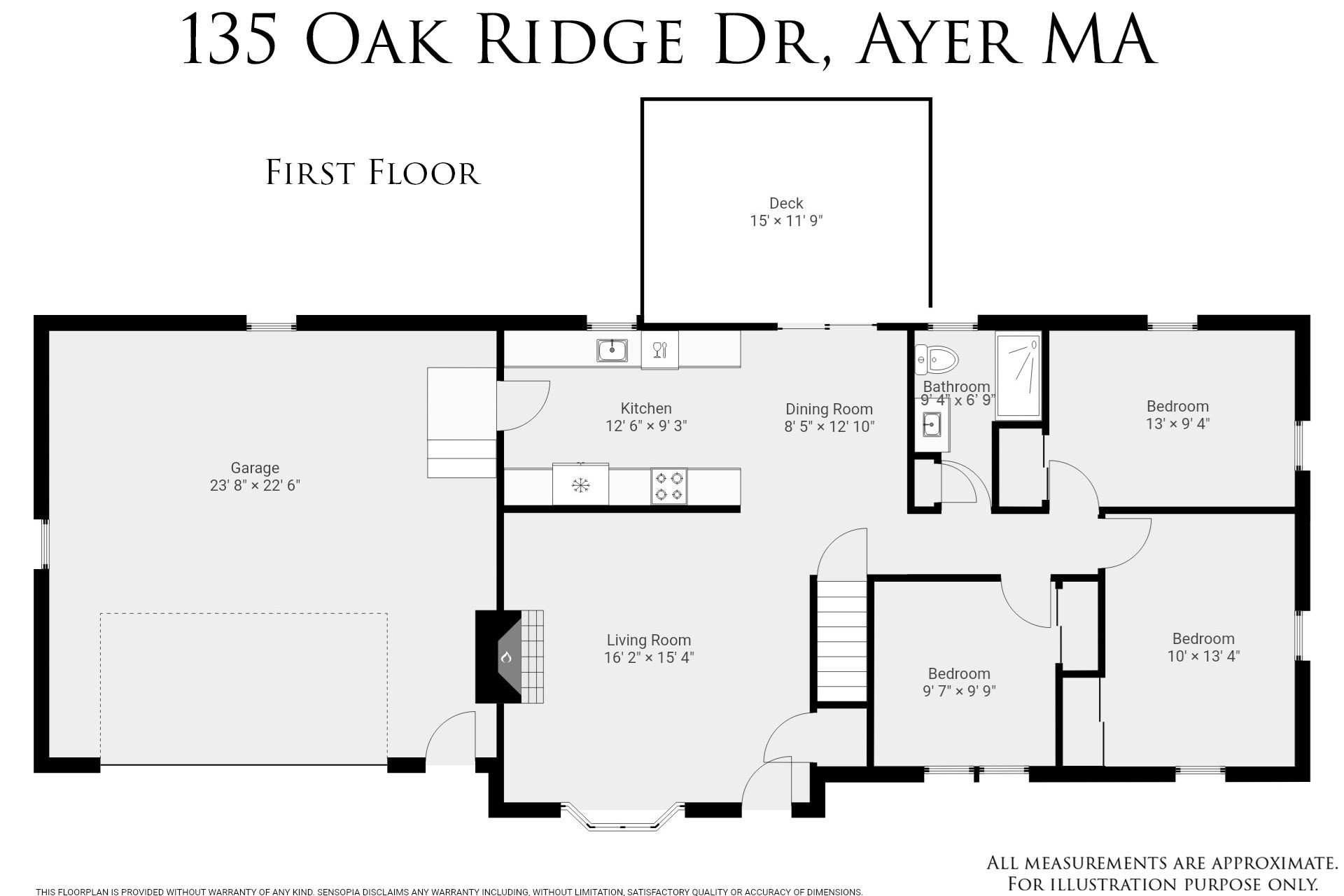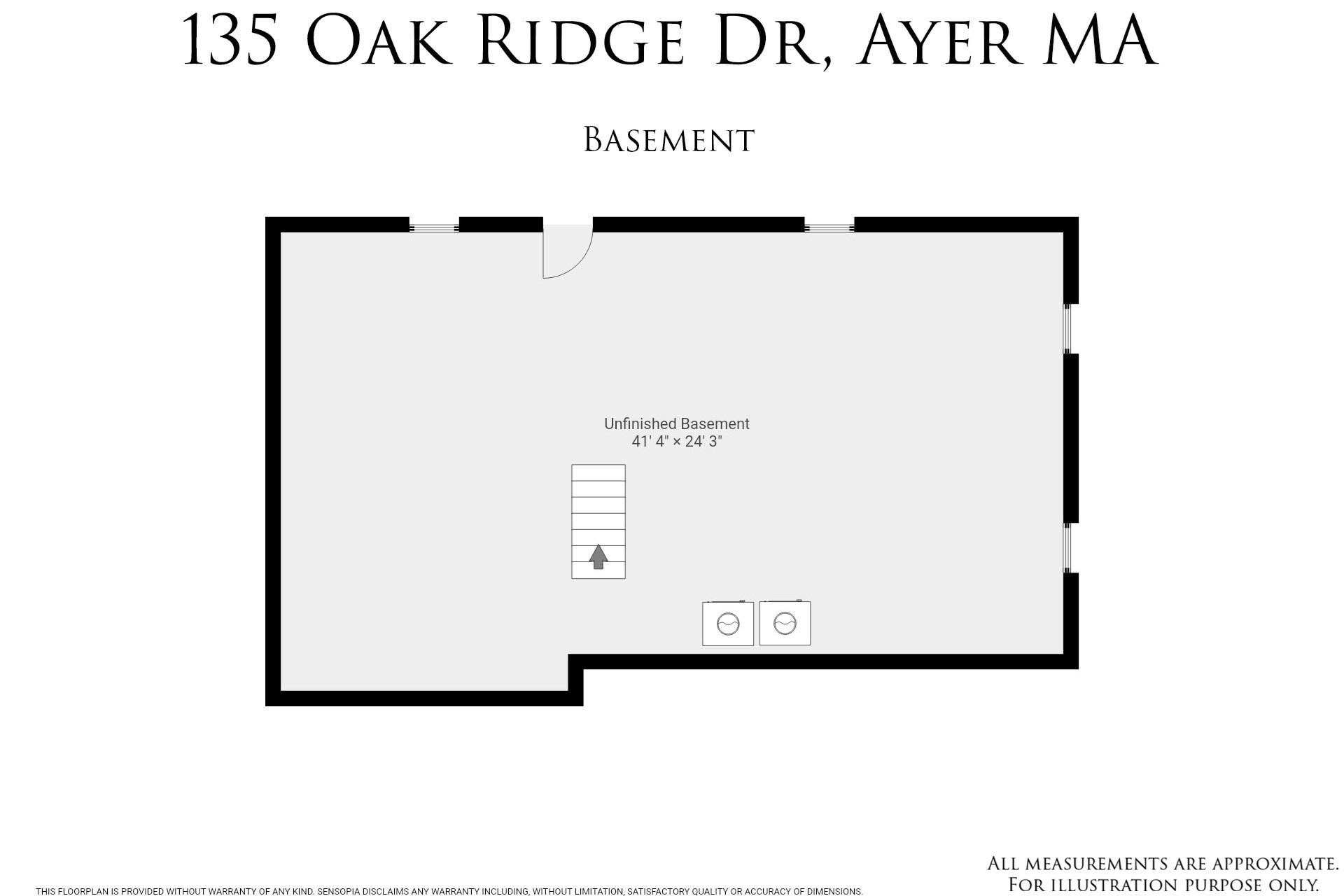Property Description
Property Overview
Property Details click or tap to expand
Kitchen, Dining, and Appliances
- Kitchen Dimensions: 13X9
- Kitchen Level: First Floor
- Countertops - Stone/Granite/Solid, Exterior Access, Flooring - Stone/Ceramic Tile
- Dishwasher, Disposal, Microwave, Range, Refrigerator
- Dining Room Dimensions: 9X13
- Dining Room Level: First Floor
- Dining Room Features: Balcony / Deck, Ceiling Fan(s), Exterior Access, Flooring - Hardwood, Slider
Bedrooms
- Bedrooms: 3
- Master Bedroom Dimensions: 10X13
- Master Bedroom Level: First Floor
- Master Bedroom Features: Closet, Flooring - Hardwood
- Bedroom 2 Dimensions: 13X9
- Bedroom 2 Level: First Floor
- Master Bedroom Features: Closet, Flooring - Hardwood
- Bedroom 3 Dimensions: 10X10
- Bedroom 3 Level: First Floor
- Master Bedroom Features: Closet, Flooring - Hardwood
Other Rooms
- Total Rooms: 6
- Living Room Dimensions: 16X15
- Living Room Level: First Floor
- Living Room Features: Closet, Fireplace, Flooring - Hardwood, Window(s) - Bay/Bow/Box
- Laundry Room Features: Full, Radon Remediation System, Walk Out
Bathrooms
- Full Baths: 1
- Bathroom 1 Dimensions: 9X7
- Bathroom 1 Level: First Floor
- Bathroom 1 Features: Bathroom - Full, Bathroom - Tiled With Shower Stall, Closet - Linen, Countertops - Stone/Granite/Solid, Flooring - Stone/Ceramic Tile
Amenities
- Bike Path
- Conservation Area
- Golf Course
- Highway Access
- Medical Facility
- Park
- Public School
- Public Transportation
- Shopping
- Walk/Jog Trails
Utilities
- Heating: Ductless Mini-Split System, Electric Baseboard, Gas, Hot Air Gravity, Hot Water Baseboard, Other (See Remarks), Unit Control
- Hot Water: Natural Gas
- Cooling: Ductless Mini-Split System
- Water: City/Town Water, Private
- Sewer: City/Town Sewer, Private
Garage & Parking
- Garage Parking: Attached, Garage Door Opener, Side Entry
- Garage Spaces: 2
- Parking Spaces: 4
Interior Features
- Square Feet: 1138
- Fireplaces: 1
- Accessability Features: Unknown
Construction
- Year Built: 1968
- Type: Detached
- Style: Half-Duplex, Ranch, W/ Addition
- Construction Type: Aluminum, Frame
- Foundation Info: Poured Concrete
- Flooring Type: Hardwood, Tile
- Lead Paint: Unknown
- Warranty: No
Exterior & Lot
- Lot Description: Gentle Slope, Level, Scenic View(s)
- Exterior Features: Deck, Gazebo, Patio, Sprinkler System
- Waterfront Features: Direct Access, Dock/Mooring, Pond
- Distance to Beach: 1/2 to 1 Mile
- Beach Description: Direct Access
Other Information
- MLS ID# 73311151
- Last Updated: 11/20/24
- HOA: No
- Reqd Own Association: Unknown
Property History click or tap to expand
| Date | Event | Price | Price/Sq Ft | Source |
|---|---|---|---|---|
| 11/20/2024 | Contingent | $559,000 | $491 | MLSPIN |
| 11/17/2024 | Active | $559,000 | $491 | MLSPIN |
| 11/13/2024 | New | $559,000 | $491 | MLSPIN |
Mortgage Calculator
Map & Resources
Ayer Shirley Regional High School
Public Secondary School, Grades: 9-12
0.72mi
Page Hilltop Elementary School
Public Elementary School, Grades: PK-5
0.78mi
Ayer Fire Department
Fire Station
1.23mi
Nashoba Valley Medical Center
Hospital
1.18mi
Nashoba Valley Fitness Center
Fitness Centre
0.6mi
Powerlines Boulder
Fitness Centre. Sports: Climbing
0.76mi
Ayery Cracks Boulder
Fitness Centre. Sports: Climbing
0.78mi
Kotik Crag
Fitness Centre. Sports: Climbing
0.8mi
A Little Slice of Heaven
Fitness Centre. Sports: Climbing
0.83mi
Blue Blaze Boulder
Fitness Centre. Sports: Climbing
0.85mi
Bullfrog Boulder
Fitness Centre. Sports: Climbing
0.85mi
Pine Meadow Conservation Land
Nature Reserve
0.06mi
Tithe
Municipal Park
0.25mi
Balchs Pond
Municipal Park
0.45mi
Albert J. Pirone Memorial Park
Park
0.86mi
Sandy Pond
Recreation Ground
0.37mi
Sandy Pond Beach
Recreation Ground
0.39mi
Ayer Library
Library
0.84mi
Alltown Fresh
Gas Station
0.72mi
Alltown Fresh
Gas Station
0.73mi
Alltown Fresh
Convenience
0.71mi
Snack Shop
Convenience
0.73mi
Seller's Representative: The Rita and Erica Group, Barrett Sotheby's International Realty
MLS ID#: 73311151
© 2024 MLS Property Information Network, Inc.. All rights reserved.
The property listing data and information set forth herein were provided to MLS Property Information Network, Inc. from third party sources, including sellers, lessors and public records, and were compiled by MLS Property Information Network, Inc. The property listing data and information are for the personal, non commercial use of consumers having a good faith interest in purchasing or leasing listed properties of the type displayed to them and may not be used for any purpose other than to identify prospective properties which such consumers may have a good faith interest in purchasing or leasing. MLS Property Information Network, Inc. and its subscribers disclaim any and all representations and warranties as to the accuracy of the property listing data and information set forth herein.
MLS PIN data last updated at 2024-11-20 07:45:00



