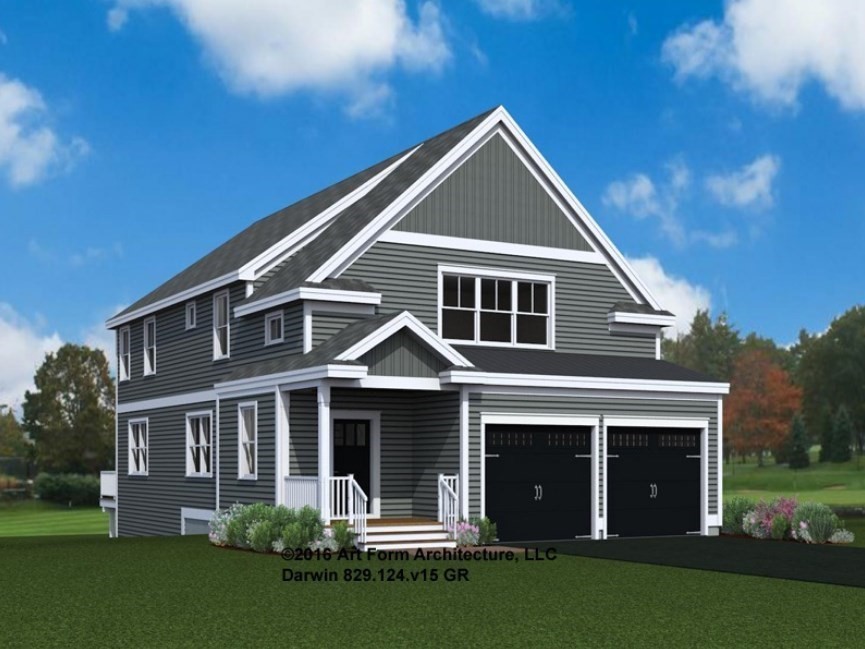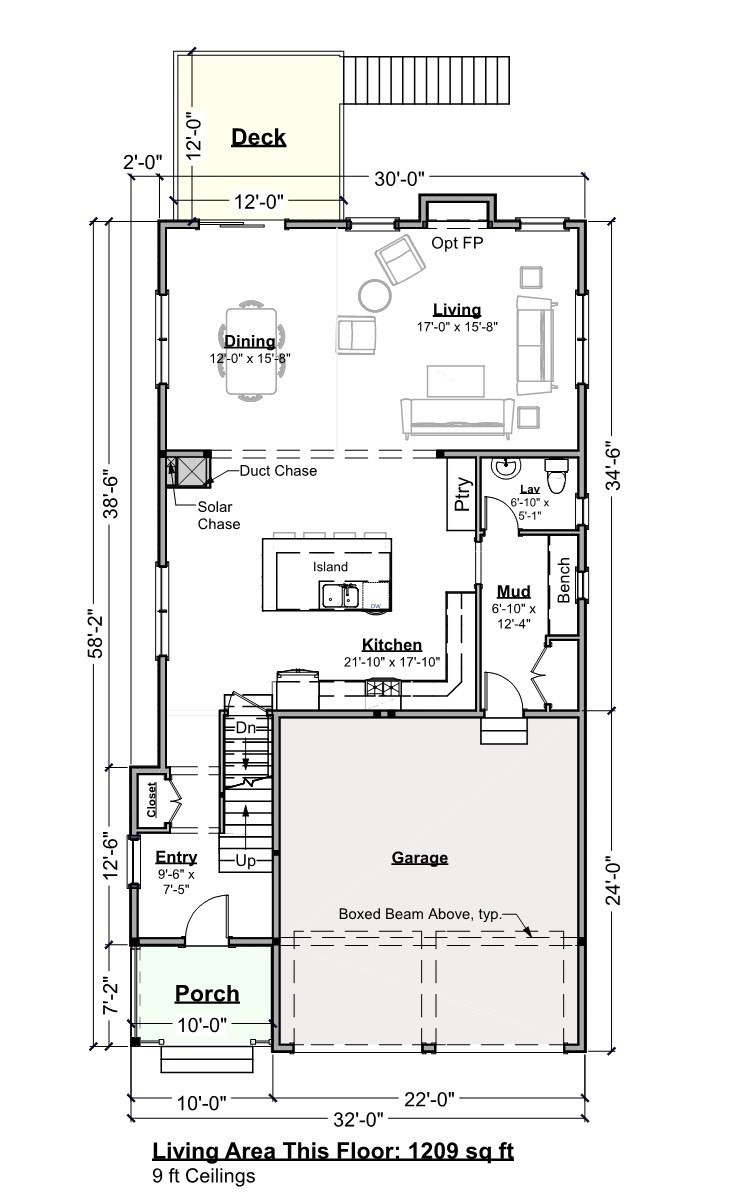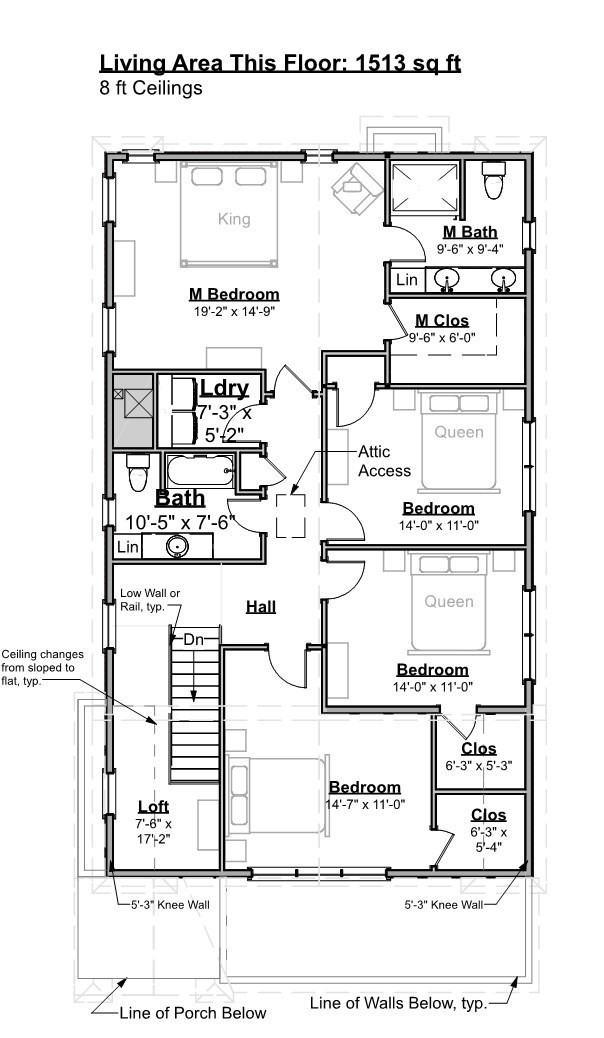Property Description
Property Overview
Property Details click or tap to expand
Kitchen, Dining, and Appliances
- Kitchen Dimensions: 2110X1710
- Countertops - Upgraded, Crown Molding, Flooring - Hardwood, Kitchen Island, Lighting - Pendant, Open Floor Plan, Pantry, Recessed Lighting
- Dishwasher, Microwave, Range, Refrigerator, Washer Hookup
- Dining Room Dimensions: 12X158
- Dining Room Level: First Floor
- Dining Room Features: Crown Molding, Deck - Exterior, Flooring - Hardwood, Lighting - Overhead, Open Floor Plan, Slider
Bedrooms
- Bedrooms: 4
- Master Bedroom Dimensions: 192X149
- Master Bedroom Level: Second Floor
- Master Bedroom Features: Bathroom - Full, Cable Hookup, Closet - Walk-in, Flooring - Wall to Wall Carpet, Recessed Lighting
- Bedroom 2 Dimensions: 1410X11
- Bedroom 2 Level: Second Floor
- Master Bedroom Features: Closet, Flooring - Wall to Wall Carpet, Lighting - Overhead
- Bedroom 3 Dimensions: 14X11
- Bedroom 3 Level: Second Floor
- Master Bedroom Features: Closet - Walk-in, Flooring - Wall to Wall Carpet, Lighting - Overhead
Other Rooms
- Total Rooms: 10
- Living Room Dimensions: 17X158
- Living Room Level: First Floor
- Living Room Features: Cable Hookup, Crown Molding, Fireplace, Flooring - Hardwood, High Speed Internet Hookup, Open Floor Plan, Recessed Lighting
- Laundry Room Features: Bulkhead, Concrete Floor, Full, Interior Access, Unfinished Basement
Bathrooms
- Full Baths: 2
- Half Baths 1
- Master Bath: 1
- Bathroom 1 Dimensions: 610X51
- Bathroom 1 Features: Bathroom - Half, Countertops - Upgraded, Flooring - Hardwood
- Bathroom 2 Dimensions: 96X94
- Bathroom 2 Level: Second Floor
- Bathroom 2 Features: Bathroom - Double Vanity/Sink, Bathroom - Full, Bathroom - Tiled With Shower Stall, Closet - Linen, Countertops - Upgraded, Flooring - Stone/Ceramic Tile
- Bathroom 3 Dimensions: 105X76
- Bathroom 3 Level: Second Floor
- Bathroom 3 Features: Bathroom - Full, Bathroom - With Tub & Shower, Closet - Linen, Countertops - Upgraded, Flooring - Stone/Ceramic Tile
Amenities
- Bike Path
- Conservation Area
- Public School
- Public Transportation
- Shopping
- Tennis Court
- T-Station
- Walk/Jog Trails
Utilities
- Heating: Fan Coil, Forced Air, Hot Water Radiators, Oil, Propane
- Heat Zones: 2
- Hot Water: Other (See Remarks), Varies Per Unit
- Cooling: Central Air
- Cooling Zones: 2
- Electric Info: 200 Amps
- Utility Connections: for Electric Dryer, for Gas Range, Icemaker Connection, Washer Hookup
- Water: City/Town Water, Private
- Sewer: City/Town Sewer, Private
Garage & Parking
- Garage Parking: Attached
- Garage Spaces: 2
- Parking Spaces: 2
Interior Features
- Square Feet: 2722
- Fireplaces: 1
- Accessability Features: Unknown
Construction
- Year Built: 2025
- Type: Detached
- Style: Colonial, Detached,
- Construction Type: Aluminum, Frame
- Foundation Info: Poured Concrete
- Roof Material: Aluminum, Asphalt/Fiberglass Shingles
- UFFI: No
- Flooring Type: Hardwood, Tile, Wall to Wall Carpet
- Lead Paint: None
- Warranty: Yes
Exterior & Lot
- Lot Description: Easements, Level, Wooded
- Exterior Features: Deck - Composite, Porch
- Road Type: Public
Other Information
- MLS ID# 73312261
- Last Updated: 11/17/24
- HOA: Yes
- HOA Fee: $150
- Reqd Own Association: Yes
Property History click or tap to expand
| Date | Event | Price | Price/Sq Ft | Source |
|---|---|---|---|---|
| 11/17/2024 | Active | $974,999 | $358 | MLSPIN |
| 11/13/2024 | New | $974,999 | $358 | MLSPIN |
Mortgage Calculator
Map & Resources
Page Hilltop Elementary School
Public Elementary School, Grades: PK-5
0.22mi
Ayer Shirley Regional High School
Public Secondary School, Grades: 9-12
0.27mi
Bar 25
Bar
0.74mi
The Billiards Cafe
Bar
0.75mi
Union Coffee Roasters
Coffee Shop
0.74mi
Dunkin'
Donut & Coffee Shop
0.72mi
Parthenon Pizza
Pizzeria
0.87mi
Verona Pizza
Pizzeria
0.72mi
Lucia’s Tavola
Italian Restaurant
0.74mi
Nashoba Valley Medical Center
Hospital
0.55mi
Ayer Fire Department
Fire Station
0.76mi
Ayer Police Department
Police
0.65mi
Kotik Crag
Fitness Centre. Sports: Climbing
0.55mi
Powerlines Boulder
Fitness Centre. Sports: Climbing
0.6mi
Ayery Cracks Boulder
Fitness Centre. Sports: Climbing
0.61mi
A Little Slice of Heaven
Fitness Centre. Sports: Climbing
0.64mi
Blue Blaze Boulder
Fitness Centre. Sports: Climbing
0.64mi
Bullfrog Boulder
Fitness Centre. Sports: Climbing
0.66mi
Nashoba Valley Fitness Center
Fitness Centre
0.78mi
Depot Square Park
Park
0.79mi
Albert J. Pirone Memorial Park
Park
0.89mi
Pine Meadow Conservation Land
Nature Reserve
0.43mi
Eliades Conservation Area
Nature Reserve
0.75mi
Ayer Game Farm
State Park
0.78mi
Balchs Pond
Municipal Park
0.89mi
The General Field
Recreation Ground
0.9mi
IC Federal Credit Union
Bank
0.64mi
North Middlesex Savings Bank
Bank
0.7mi
Santander
Bank
0.75mi
Headquarters Hair Salon
Hairdresser
0.67mi
Owen Jacobs Salon & Day Spa
Hairdresser
0.74mi
Woody's Barber Shop
Hairdresser
0.75mi
Color Bar Salon
Hairdresser
0.75mi
K. Porter and Company
Hairdresser
0.76mi
Gulf Express
Convenience
0.69mi
Woo Ri Food Market
Supermarket
0.79mi
Seller's Representative: Joseph Levine, Northeast Site Realty
MLS ID#: 73312261
© 2024 MLS Property Information Network, Inc.. All rights reserved.
The property listing data and information set forth herein were provided to MLS Property Information Network, Inc. from third party sources, including sellers, lessors and public records, and were compiled by MLS Property Information Network, Inc. The property listing data and information are for the personal, non commercial use of consumers having a good faith interest in purchasing or leasing listed properties of the type displayed to them and may not be used for any purpose other than to identify prospective properties which such consumers may have a good faith interest in purchasing or leasing. MLS Property Information Network, Inc. and its subscribers disclaim any and all representations and warranties as to the accuracy of the property listing data and information set forth herein.
MLS PIN data last updated at 2024-11-17 03:05:00






























































































