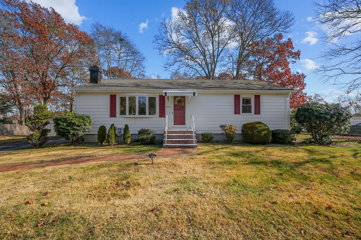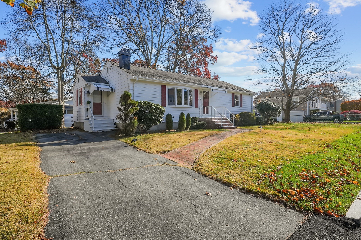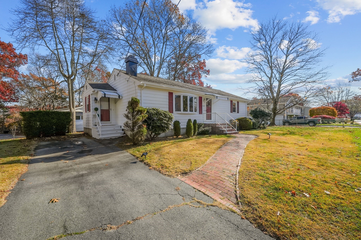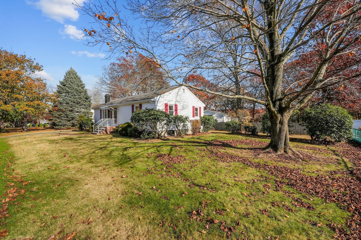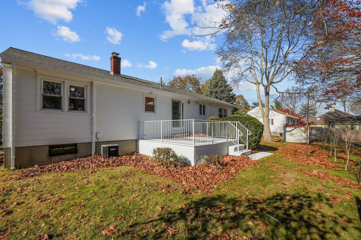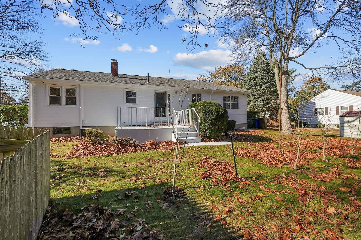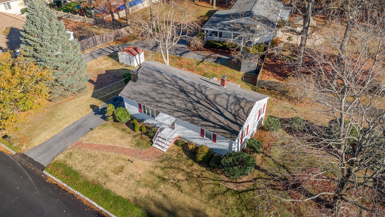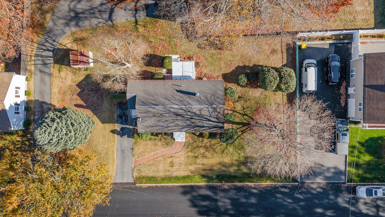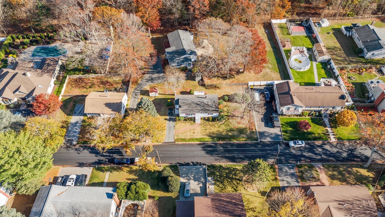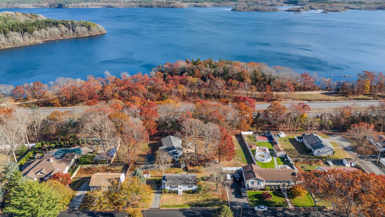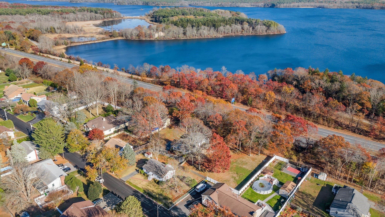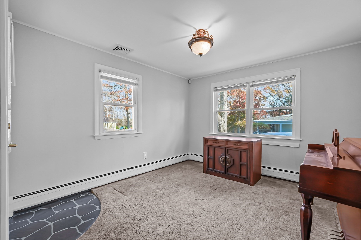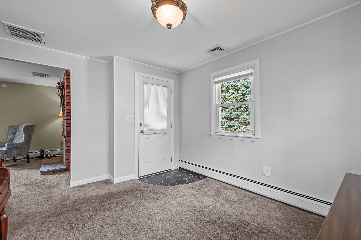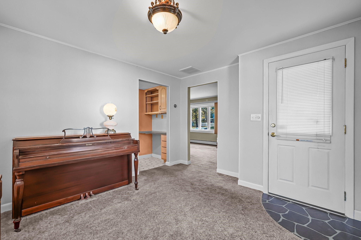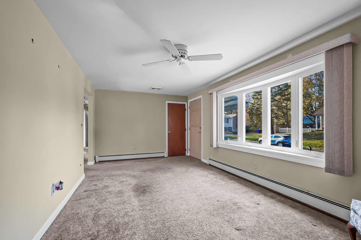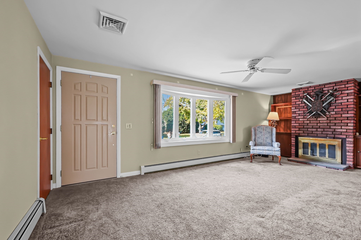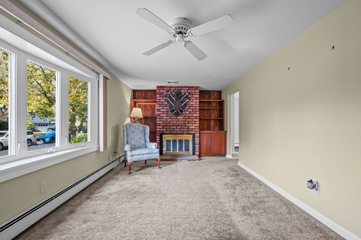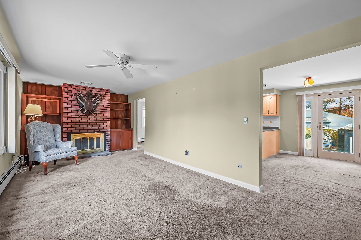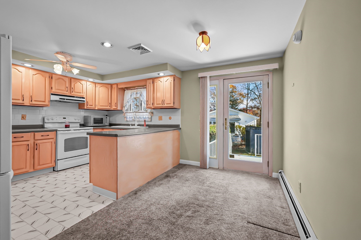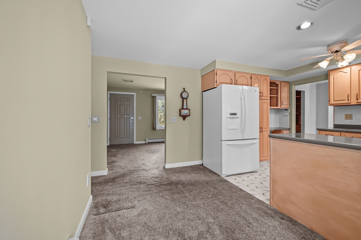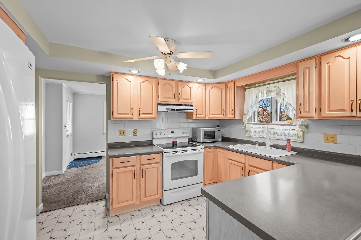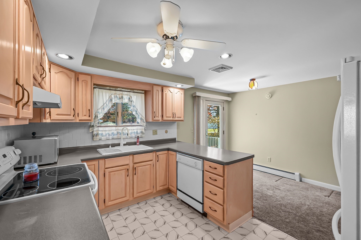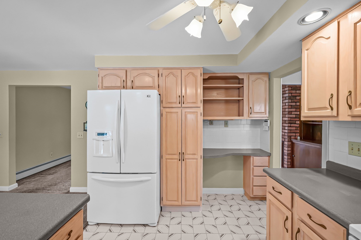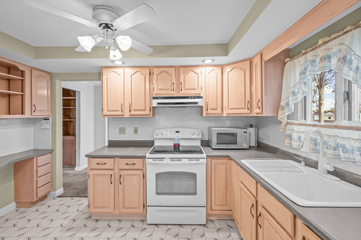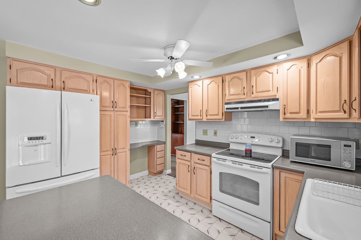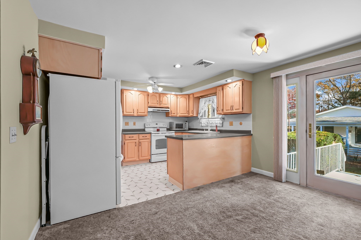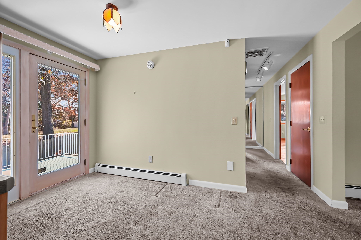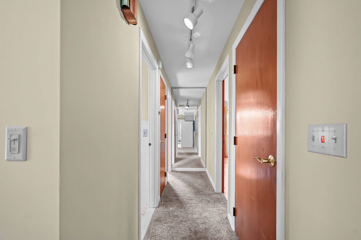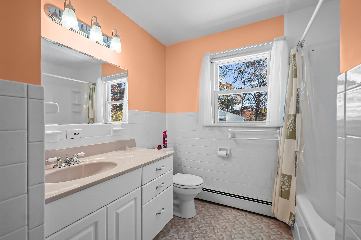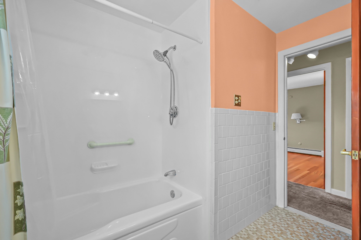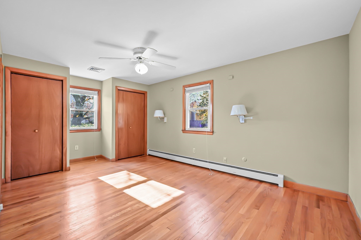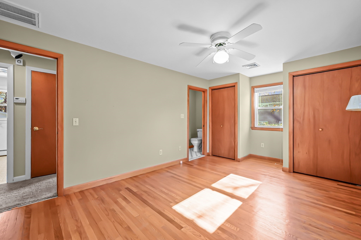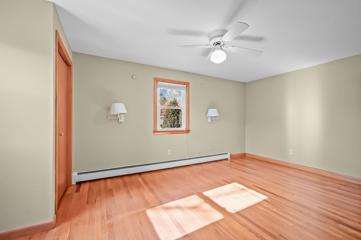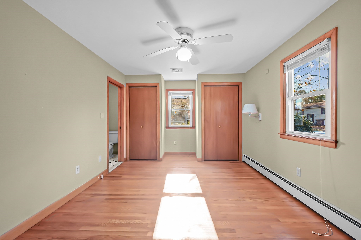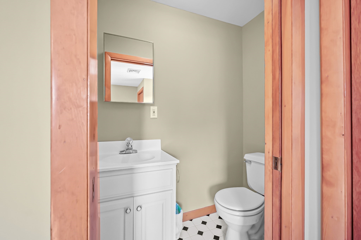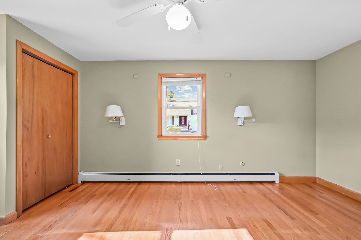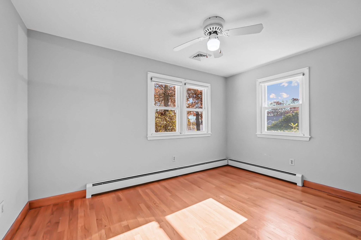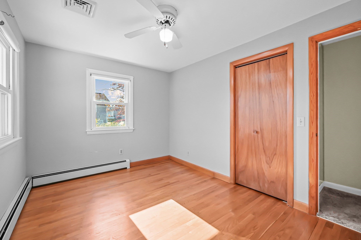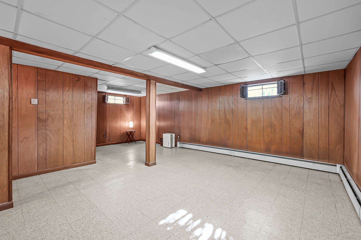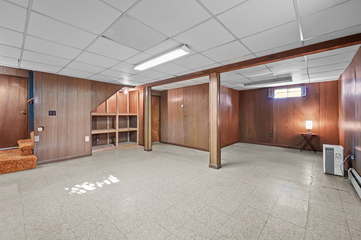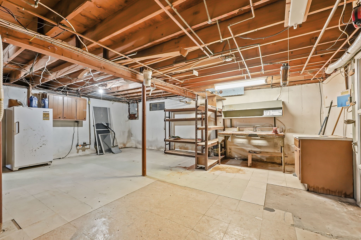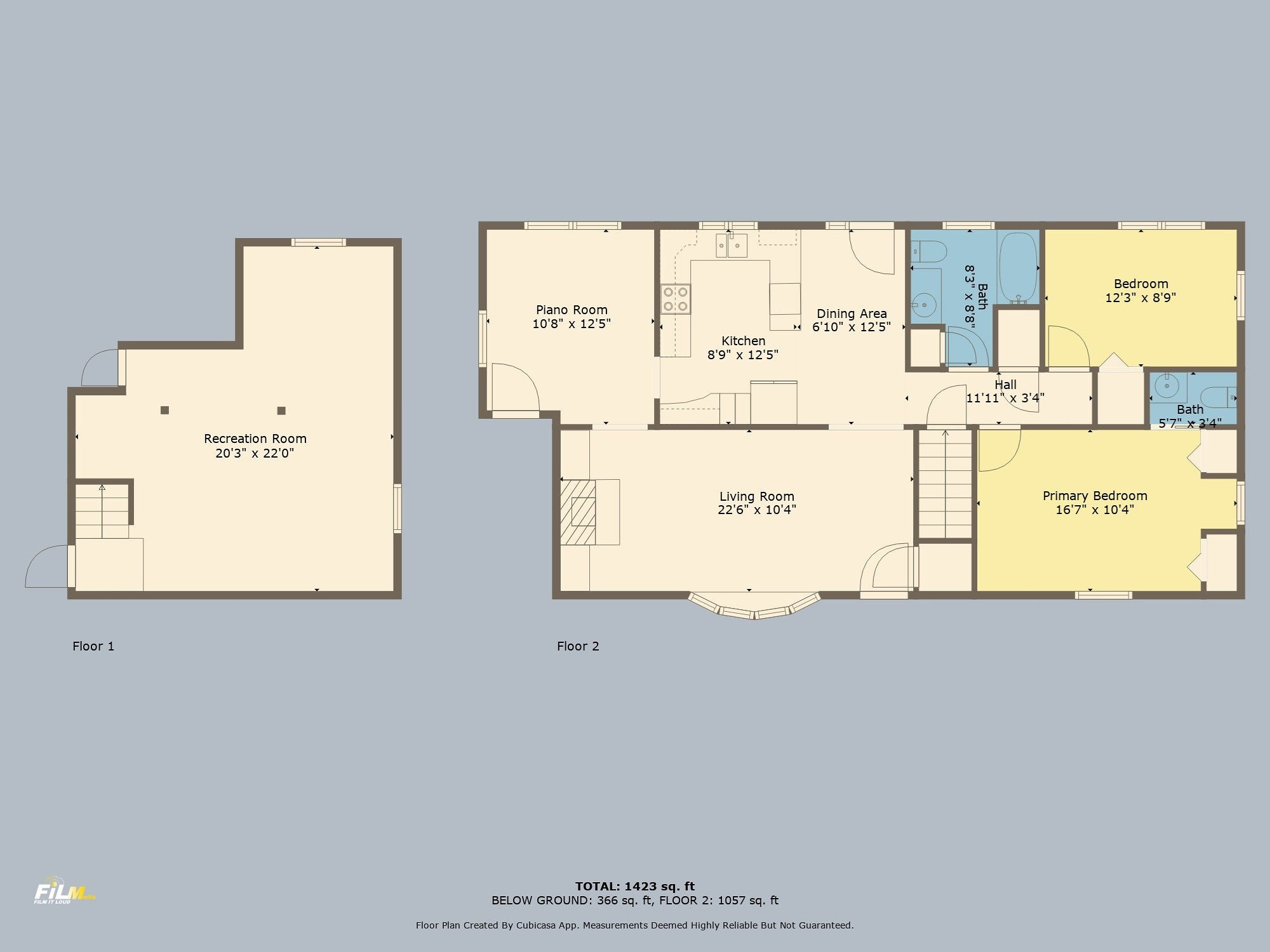Property Description
Property Overview
Property Details click or tap to expand
Kitchen, Dining, and Appliances
- Kitchen Dimensions: 16X12
- Kitchen Level: First Floor
- Flooring - Vinyl
- Dishwasher, Range, Refrigerator, Washer Hookup
- Dining Room Dimensions: 11X12
- Dining Room Level: First Floor
- Dining Room Features: Flooring - Wall to Wall Carpet
Bedrooms
- Bedrooms: 2
- Master Bedroom Dimensions: 17X10
- Master Bedroom Level: First Floor
- Master Bedroom Features: Bathroom - Half, Flooring - Hardwood
- Bedroom 2 Dimensions: 12X9
- Bedroom 2 Level: First Floor
- Master Bedroom Features: Flooring - Hardwood
Other Rooms
- Total Rooms: 5
- Living Room Dimensions: 22X10
- Living Room Level: First Floor
- Living Room Features: Fireplace, Flooring - Hardwood, Flooring - Wall to Wall Carpet
- Laundry Room Features: Bulkhead, Full, Interior Access, Partially Finished
Bathrooms
- Full Baths: 1
- Half Baths 1
- Master Bath: 1
- Bathroom 1 Dimensions: 6X3
- Bathroom 1 Level: First Floor
- Bathroom 1 Features: Bathroom - Half, Flooring - Stone/Ceramic Tile
- Bathroom 2 Dimensions: 8X9
- Bathroom 2 Level: First Floor
- Bathroom 2 Features: Bathroom - Full, Bathroom - With Tub & Shower, Flooring - Stone/Ceramic Tile
Amenities
- Highway Access
- House of Worship
- Laundromat
- Medical Facility
- Park
- Public School
- Public Transportation
- Shopping
- Tennis Court
- T-Station
Utilities
- Heating: Electric Baseboard, Gas, Hot Air Gravity, Hot Water Baseboard, Other (See Remarks), Unit Control
- Heat Zones: 2
- Hot Water: Natural Gas
- Cooling: Central Air
- Cooling Zones: 1
- Electric Info: 100 Amps, Other (See Remarks)
- Energy Features: Insulated Windows
- Utility Connections: for Electric Dryer, for Electric Range, for Gas Dryer, Washer Hookup
- Water: City/Town Water, Private
- Sewer: City/Town Sewer, Private
Garage & Parking
- Parking Features: 1-10 Spaces, Off-Street, Paved Driveway
- Parking Spaces: 2
Interior Features
- Square Feet: 1080
- Fireplaces: 1
- Interior Features: Central Vacuum, Security System
- Accessability Features: Unknown
Construction
- Year Built: 1967
- Type: Detached
- Style: Half-Duplex, Ranch, W/ Addition
- Construction Type: Aluminum, Frame
- Foundation Info: Poured Concrete
- Roof Material: Aluminum, Asphalt/Fiberglass Shingles
- Flooring Type: Hardwood, Laminate, Tile, Wall to Wall Carpet
- Lead Paint: Unknown
- Warranty: No
Exterior & Lot
- Lot Description: Level
- Exterior Features: Gutters, Patio
- Road Type: Paved, Public, Publicly Maint.
Other Information
- MLS ID# 73312027
- Last Updated: 11/19/24
- HOA: No
- Reqd Own Association: Unknown
Property History click or tap to expand
| Date | Event | Price | Price/Sq Ft | Source |
|---|---|---|---|---|
| 11/19/2024 | Contingent | $424,900 | $393 | MLSPIN |
| 11/17/2024 | Active | $424,900 | $393 | MLSPIN |
| 11/13/2024 | New | $424,900 | $393 | MLSPIN |
Mortgage Calculator
Map & Resources
Diman Regional Vocational Technical High School
Vocational/Technical/High School, Grades: 9-12
0.39mi
Bishop Connolly High School
Private School, Grades: 9-12
0.73mi
Bishop Connolly High School
Private School, Grades: 9-12
0.74mi
Spencer Borden School
Public Elementary School, Grades: PK-5
0.77mi
Talbot Innovation School
Public Middle School, Grades: 6-8
0.83mi
B.M.C. Durfee High School
Public Secondary School, Grades: 9-12
0.84mi
Bristol Community College
University
0.89mi
Pirouette Dance Academy
Dancing School
0.61mi
McDonald's
Burger (Fast Food)
0.57mi
Dunkin' Donuts
Donut & Coffee Shop
0.68mi
Newport Creamery
Ice Cream Parlor
0.54mi
New York Bagel Co.
Bagel Restaurant
0.64mi
Papa Gino's
Pizzeria
0.68mi
Charlton Memorial Hospital
Hospital
1.2mi
Fall River Fire Department
Fire Station
1mi
Fall River Fire Department
Fire Station
1.11mi
Watuppa Reservation
Municipal Park
0.28mi
Watuppa Reservation
Park
0.46mi
Jose Silva Playground
Municipal Park
0.91mi
Lafayette Park
Municipal Park
0.92mi
Laundry Palace
Laundry
0.62mi
St. Anne's Credit Union
Bank
0.59mi
Bank 5
Bank
0.65mi
Eden Nails
Nails
0.61mi
Speedway
Gas Station
0.75mi
William M. McHenry Memorial Library
Library
0.45mi
Speedway
Convenience
0.75mi
Daou Market
Supermarket
0.61mi
Seller's Representative: Nicholas Kozak, revolv Real Estate
MLS ID#: 73312027
© 2024 MLS Property Information Network, Inc.. All rights reserved.
The property listing data and information set forth herein were provided to MLS Property Information Network, Inc. from third party sources, including sellers, lessors and public records, and were compiled by MLS Property Information Network, Inc. The property listing data and information are for the personal, non commercial use of consumers having a good faith interest in purchasing or leasing listed properties of the type displayed to them and may not be used for any purpose other than to identify prospective properties which such consumers may have a good faith interest in purchasing or leasing. MLS Property Information Network, Inc. and its subscribers disclaim any and all representations and warranties as to the accuracy of the property listing data and information set forth herein.
MLS PIN data last updated at 2024-11-19 09:10:00



