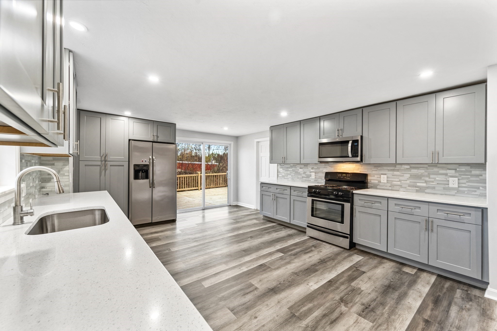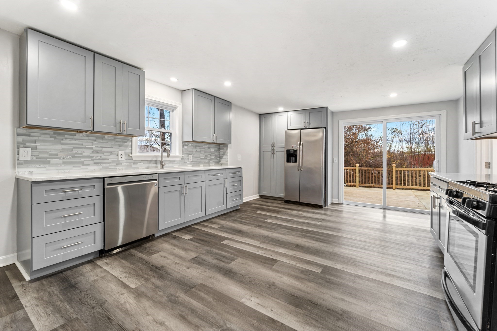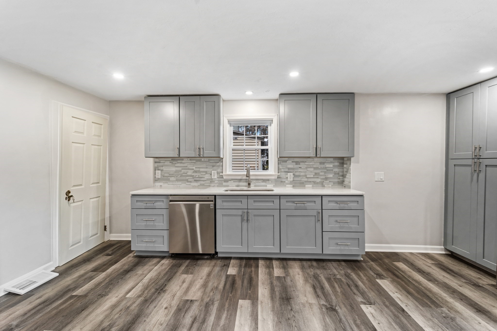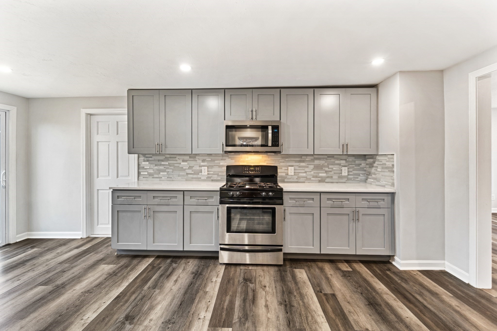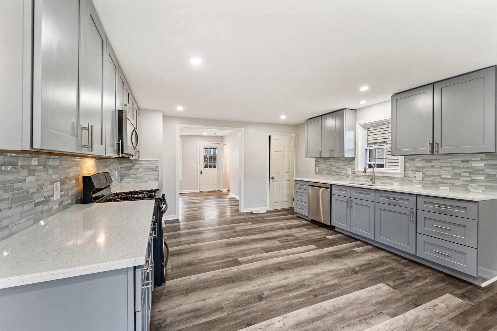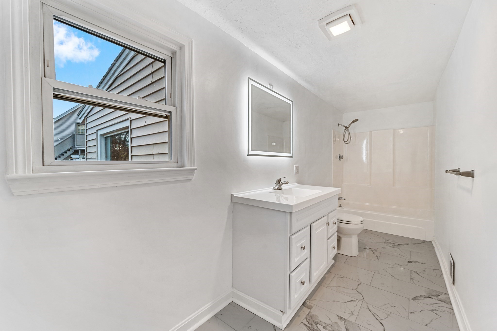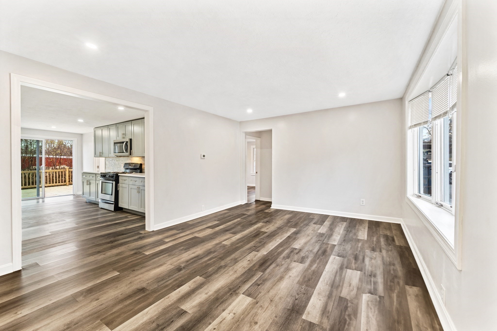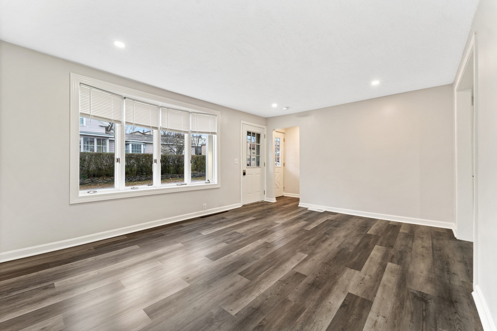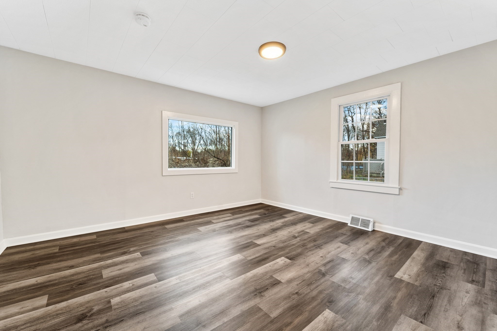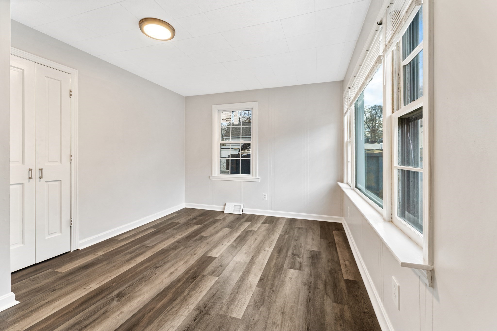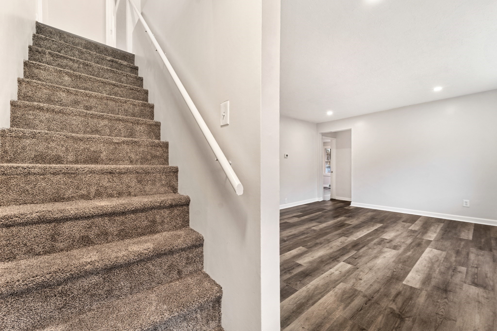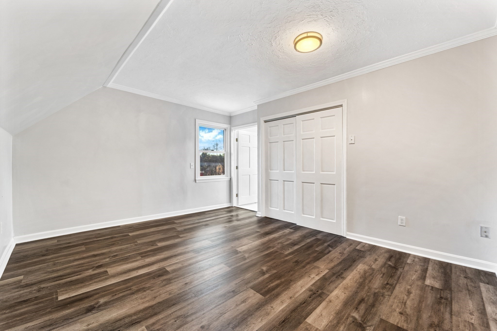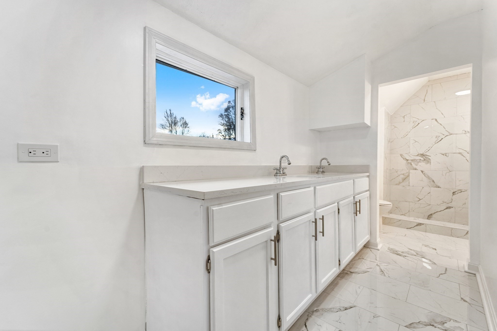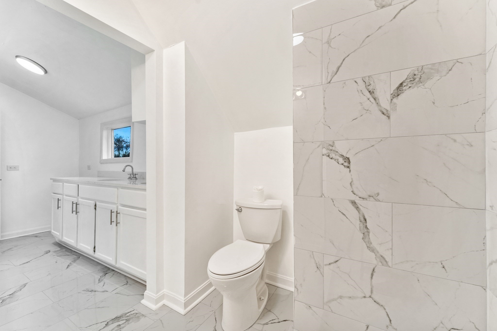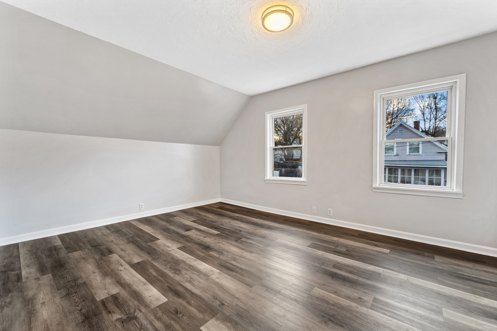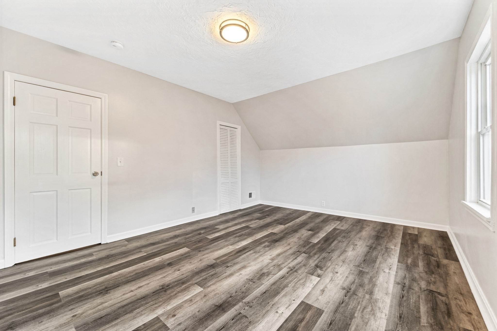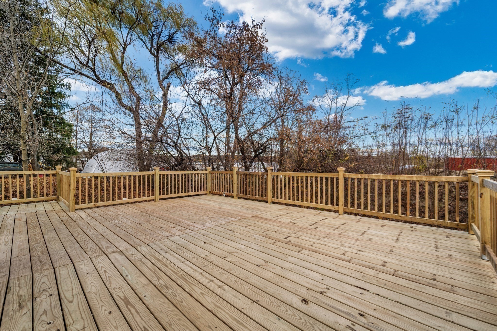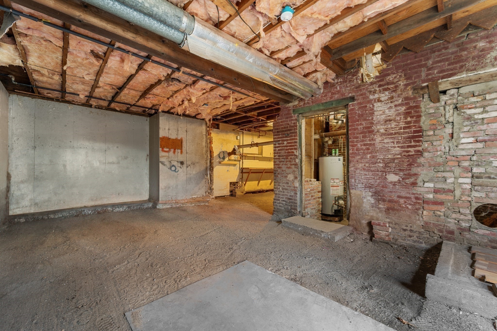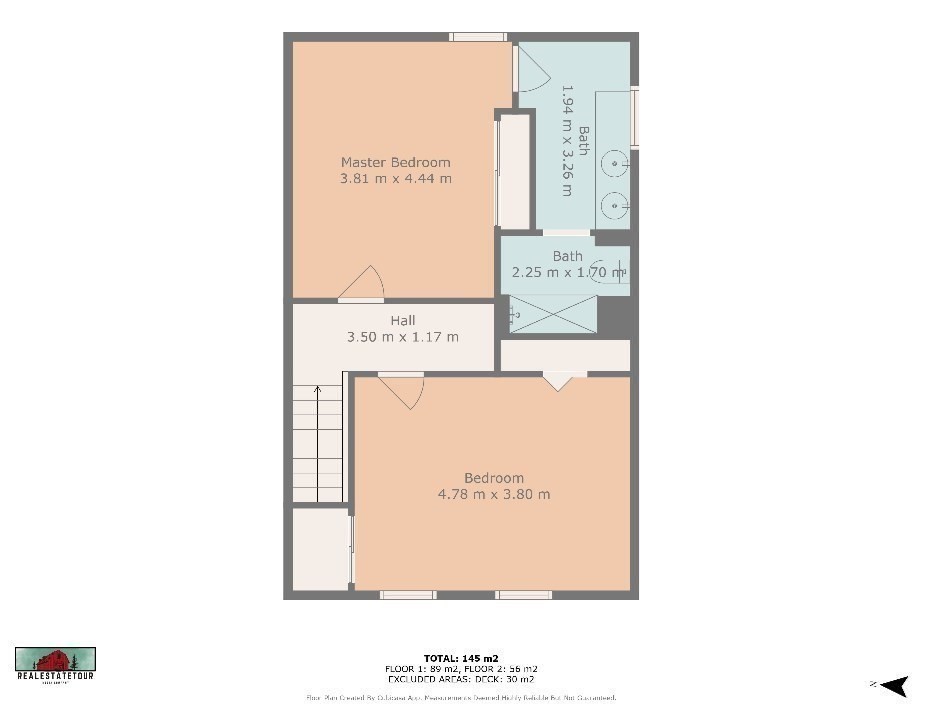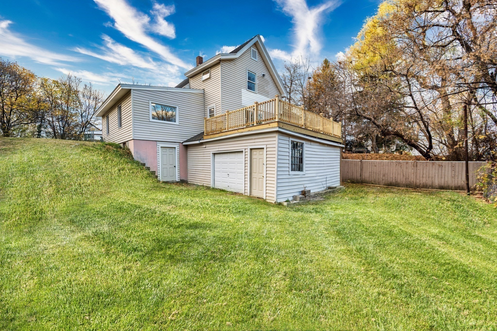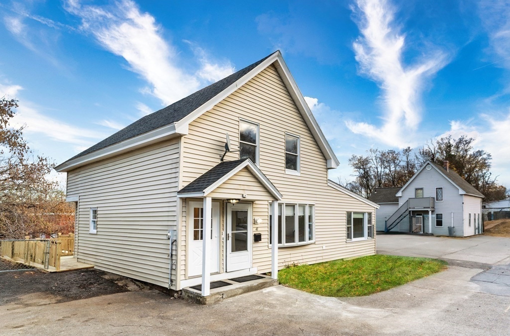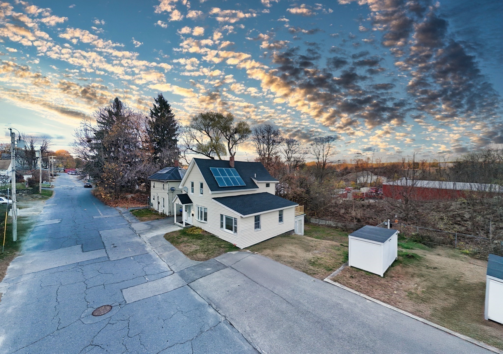Property Description
Property Overview
Property Details click or tap to expand
Kitchen, Dining, and Appliances
- Kitchen Level: First Floor
- Countertops - Upgraded, Flooring - Vinyl, Open Floor Plan, Recessed Lighting, Stainless Steel Appliances
- Dishwasher, Microwave, Range, Refrigerator
- Dining Room Level: First Floor
- Dining Room Features: Flooring - Vinyl
Bedrooms
- Bedrooms: 4
- Master Bedroom Level: Second Floor
- Master Bedroom Features: Bathroom - Full, Flooring - Vinyl
- Bedroom 2 Level: Second Floor
- Master Bedroom Features: Flooring - Vinyl
- Bedroom 3 Level: First Floor
- Master Bedroom Features: Flooring - Vinyl
Other Rooms
- Total Rooms: 7
- Living Room Level: First Floor
- Living Room Features: Flooring - Vinyl
- Laundry Room Features: Dirt Floor, Full, Walk Out
Bathrooms
- Full Baths: 2
- Master Bath: 1
- Bathroom 1 Level: Second Floor
- Bathroom 1 Features: Bathroom - Double Vanity/Sink, Bathroom - Full, Bathroom - Tiled With Shower Stall, Countertops - Stone/Granite/Solid, Flooring - Stone/Ceramic Tile
- Bathroom 2 Level: First Floor
- Bathroom 2 Features: Bathroom - Full, Bathroom - With Tub & Shower, Dryer Hookup - Gas, Remodeled, Washer Hookup
Amenities
- Park
- Public Transportation
- Shopping
Utilities
- Heating: Forced Air, Oil
- Hot Water: Natural Gas
- Cooling: Window AC
- Electric Info: 110 Volts, On-Site
- Utility Connections: for Gas Range
- Water: City/Town Water, Private
- Sewer: City/Town Sewer, Private
Garage & Parking
- Garage Parking: Attached
- Parking Spaces: 4
Interior Features
- Square Feet: 1538
- Accessability Features: Unknown
Construction
- Year Built: 1900
- Type: Detached
- Style: Colonial, Detached,
- Construction Type: Aluminum, Frame
- Foundation Info: Concrete Block, Fieldstone, Poured Concrete
- Flooring Type: Vinyl
- Lead Paint: Unknown
- Warranty: No
Exterior & Lot
- Lot Description: Level, Sloping
- Exterior Features: Deck
Other Information
- MLS ID# 73312328
- Last Updated: 11/22/24
- HOA: No
- Reqd Own Association: Unknown
Property History click or tap to expand
| Date | Event | Price | Price/Sq Ft | Source |
|---|---|---|---|---|
| 11/17/2024 | Active | $409,900 | $267 | MLSPIN |
| 11/13/2024 | New | $409,900 | $267 | MLSPIN |
| 08/30/2024 | Sold | $270,000 | $176 | MLSPIN |
| 08/16/2024 | Under Agreement | $299,000 | $194 | MLSPIN |
| 08/02/2024 | Contingent | $299,000 | $194 | MLSPIN |
| 07/25/2024 | Active | $299,000 | $194 | MLSPIN |
| 07/21/2024 | Back on Market | $299,000 | $194 | MLSPIN |
| 07/19/2024 | Contingent | $299,000 | $194 | MLSPIN |
| 07/15/2024 | Active | $299,000 | $194 | MLSPIN |
| 07/11/2024 | Price Change | $299,000 | $194 | MLSPIN |
| 07/01/2024 | Active | $324,900 | $211 | MLSPIN |
| 06/27/2024 | Back on Market | $324,900 | $211 | MLSPIN |
| 06/22/2024 | Contingent | $324,900 | $211 | MLSPIN |
| 06/10/2024 | Active | $324,900 | $211 | MLSPIN |
| 06/06/2024 | New | $324,900 | $211 | MLSPIN |
Mortgage Calculator
Map & Resources
Goodrich Academy
Public Secondary School, Grades: 9-12
0.29mi
St. Bernard's Central Catholic High School
Private School, Grades: 9-12
0.37mi
Fitchburg State University
University
0.49mi
St. Bernard Elementary School
Private School, Grades: PK-8
0.57mi
Fitchburg State University Athletics
University
0.66mi
St. Anthony School
School
0.77mi
McKay Arts Academy
School
0.91mi
McKay Elementary School
Public Elementary School, Grades: 1-5
0.94mi
Tryst Lounge
Bar
0.77mi
The Cellar
Bar
0.79mi
Subway
Sandwich (Fast Food)
0.8mi
Crown Fried Chicken
Chicken Restaurant
0.58mi
Preppy Pet
Pet Grooming
0.59mi
Fallon Animal Clinic
Veterinary
0.78mi
Lunenburg Veterinary Hospital
Veterinary
0.83mi
UMass Memorial HealthAlliance Hospital Burbank Campus
Hospital
1.46mi
Fitchburg Fire Department
Fire Station
0.55mi
Fitchburg Fire Department
Fire Station
0.74mi
Campus Police
Police
0.53mi
Fitchburg Police Station
Local Police
0.88mi
Fitchburg Art Museum
Museum
1.13mi
Cinema World
Cinema
0.42mi
Saint Bernard's Activity Complex
Sports Centre
0.43mi
J. Robert Crowley Swimming Complex
Sports Centre. Sports: Swimming
0.59mi
Landry Arena
Sports Centre
0.82mi
Pilates
Sports Centre
0.89mi
Michael P. Riccards Field
Sports Centre. Sports: Baseball
1.18mi
Crunch Fitness
Fitness Centre
0.54mi
Surfside Pool Company
Swimming Pool
0.13mi
Imperial Steel Pools Authorized Dealer
Swimming Pool
0.15mi
Goodrich Playground
Park
0.17mi
Coolidge Park
Municipal Park
0.45mi
Green Corners Park
Park
0.51mi
Sadie Quatrale Park
Park
0.62mi
Heritage Park
Park
0.65mi
Bartley-Nolan Park
Park
0.75mi
Riverfront Park
Municipal Park
0.81mi
Monument Square
Municipal Park
0.97mi
Oriental
Bank
0.34mi
Rollstone Bank & Trust
Bank
0.36mi
Bank of America
Bank
0.38mi
Enterprise Bank
Bank
0.39mi
Digital Federal Credit Union
Bank
0.43mi
Webster First Federal Credit Union
Bank
0.53mi
Santander
Bank
0.69mi
IC Federal Credit Union
Bank
0.78mi
Walgreens
Pharmacy
0.24mi
CVS Pharmacy
Pharmacy
0.44mi
Water Street Plaza
Mall
0.67mi
Market Basket
Supermarket
0.31mi
Market Basket
Supermarket
0.6mi
Rent-A-Center
Furniture
0.33mi
Family Dollar
Variety Store
0.69mi
Dollar Tree
Variety Store
1.23mi
Seller's Representative: Edwin Romero, eXp Realty
MLS ID#: 73312328
© 2024 MLS Property Information Network, Inc.. All rights reserved.
The property listing data and information set forth herein were provided to MLS Property Information Network, Inc. from third party sources, including sellers, lessors and public records, and were compiled by MLS Property Information Network, Inc. The property listing data and information are for the personal, non commercial use of consumers having a good faith interest in purchasing or leasing listed properties of the type displayed to them and may not be used for any purpose other than to identify prospective properties which such consumers may have a good faith interest in purchasing or leasing. MLS Property Information Network, Inc. and its subscribers disclaim any and all representations and warranties as to the accuracy of the property listing data and information set forth herein.
MLS PIN data last updated at 2024-11-22 09:22:00



