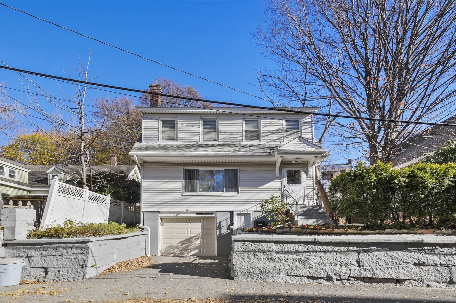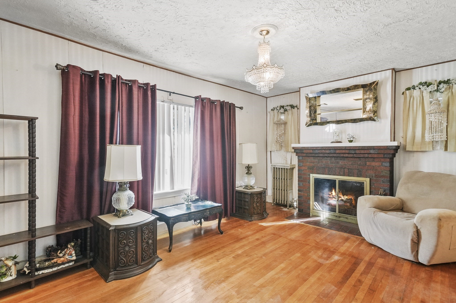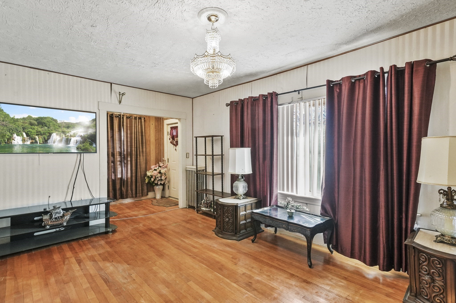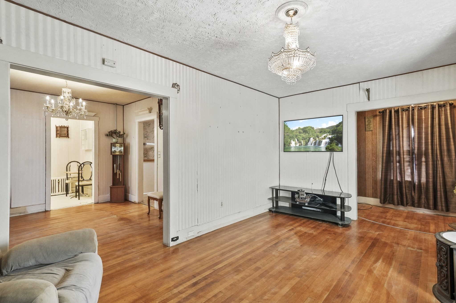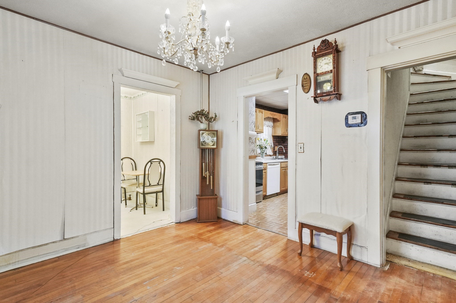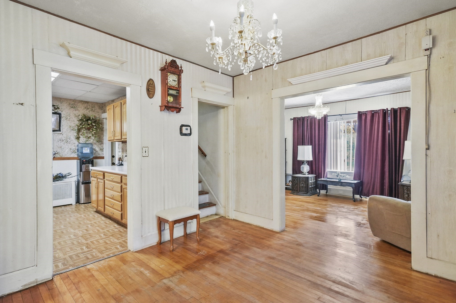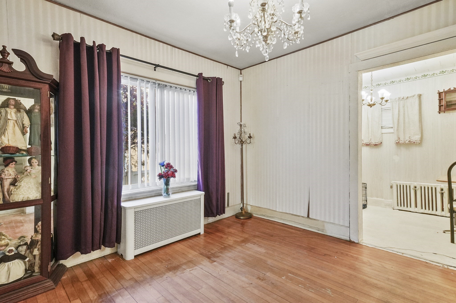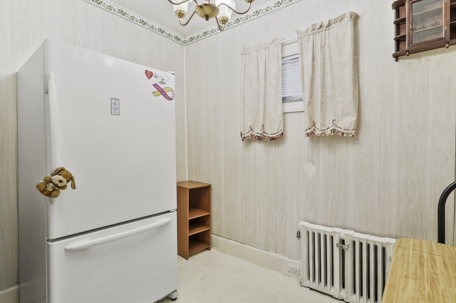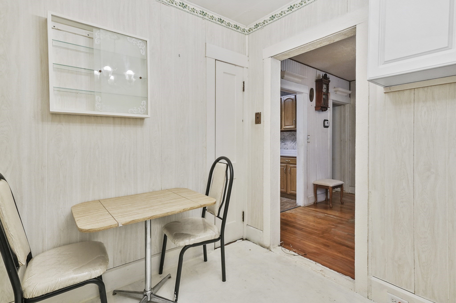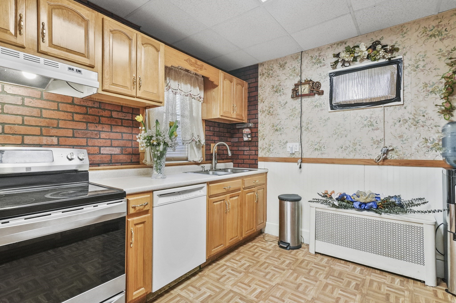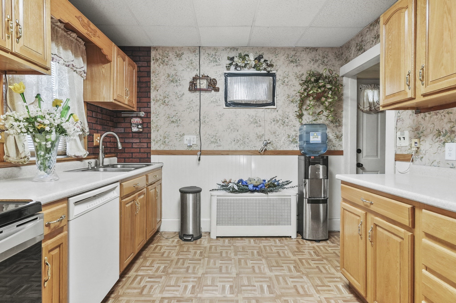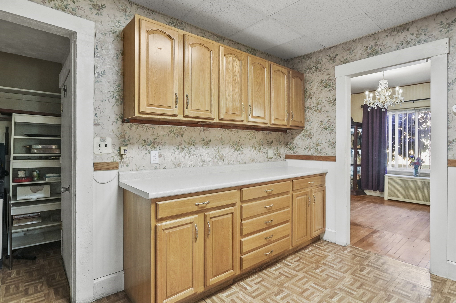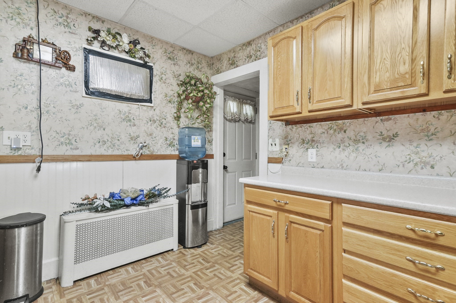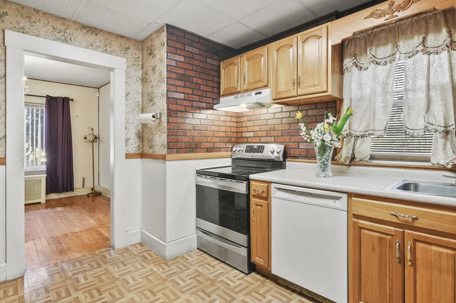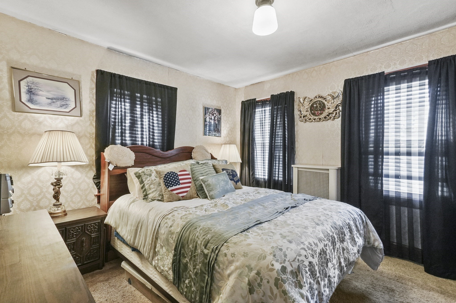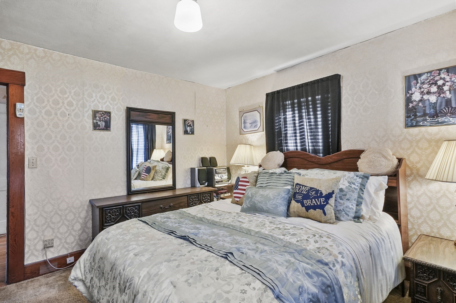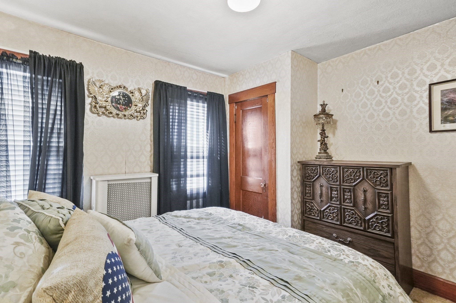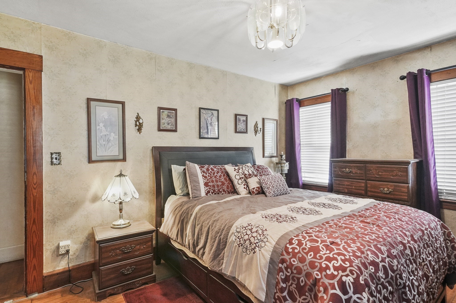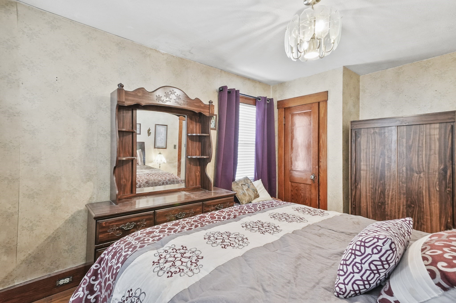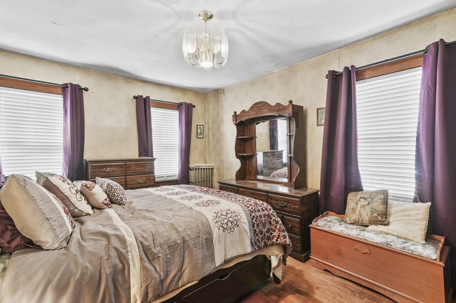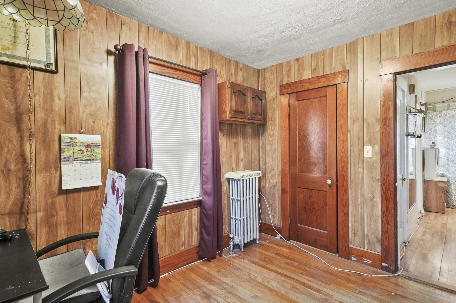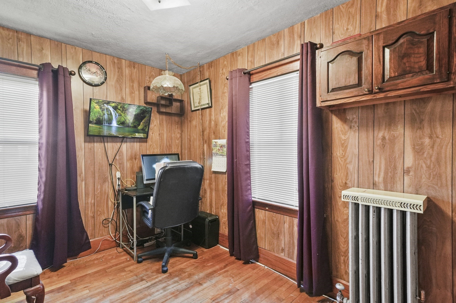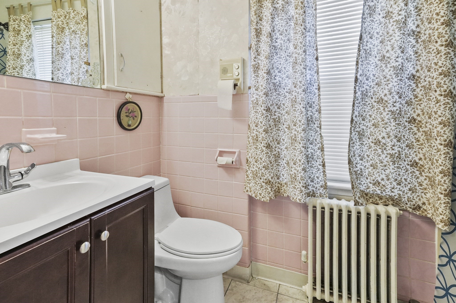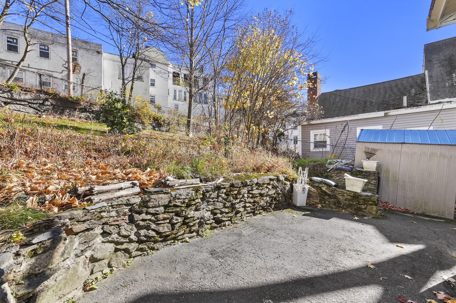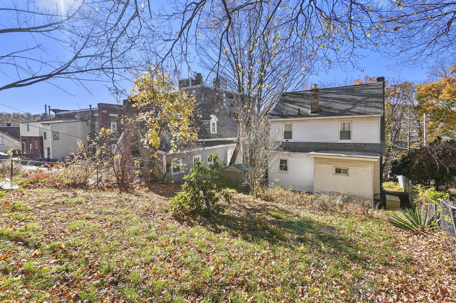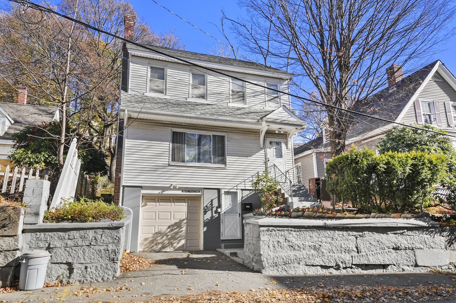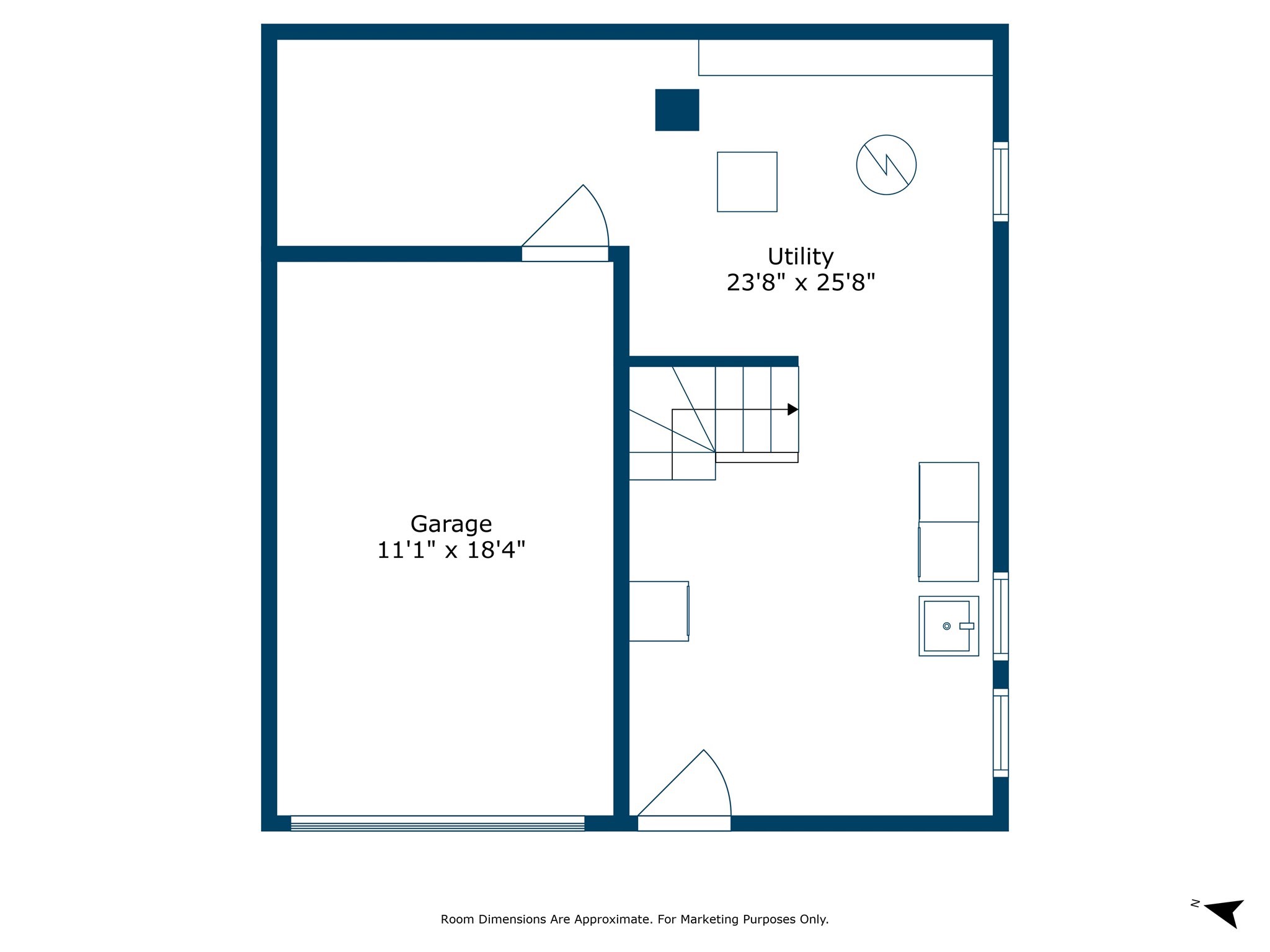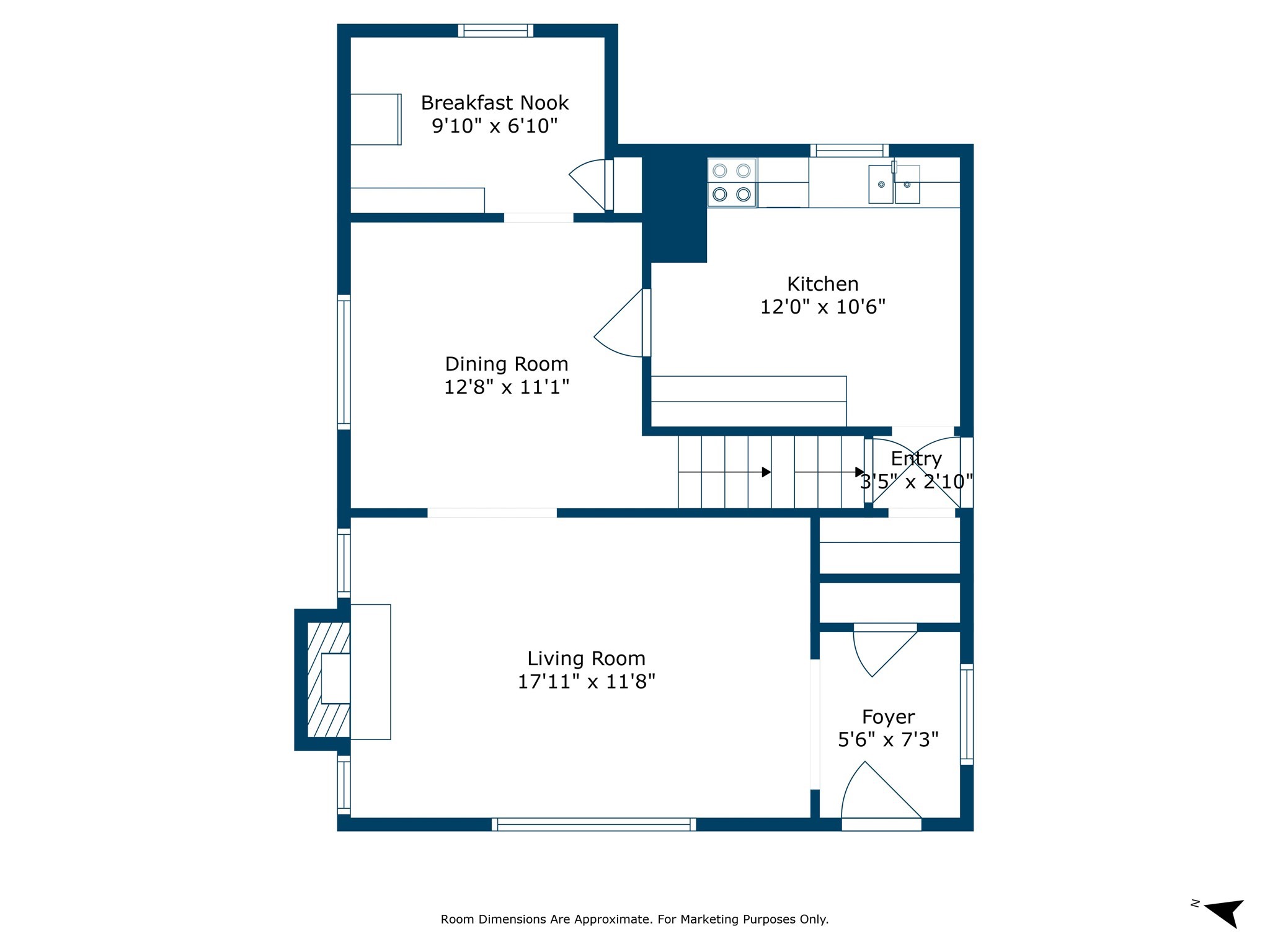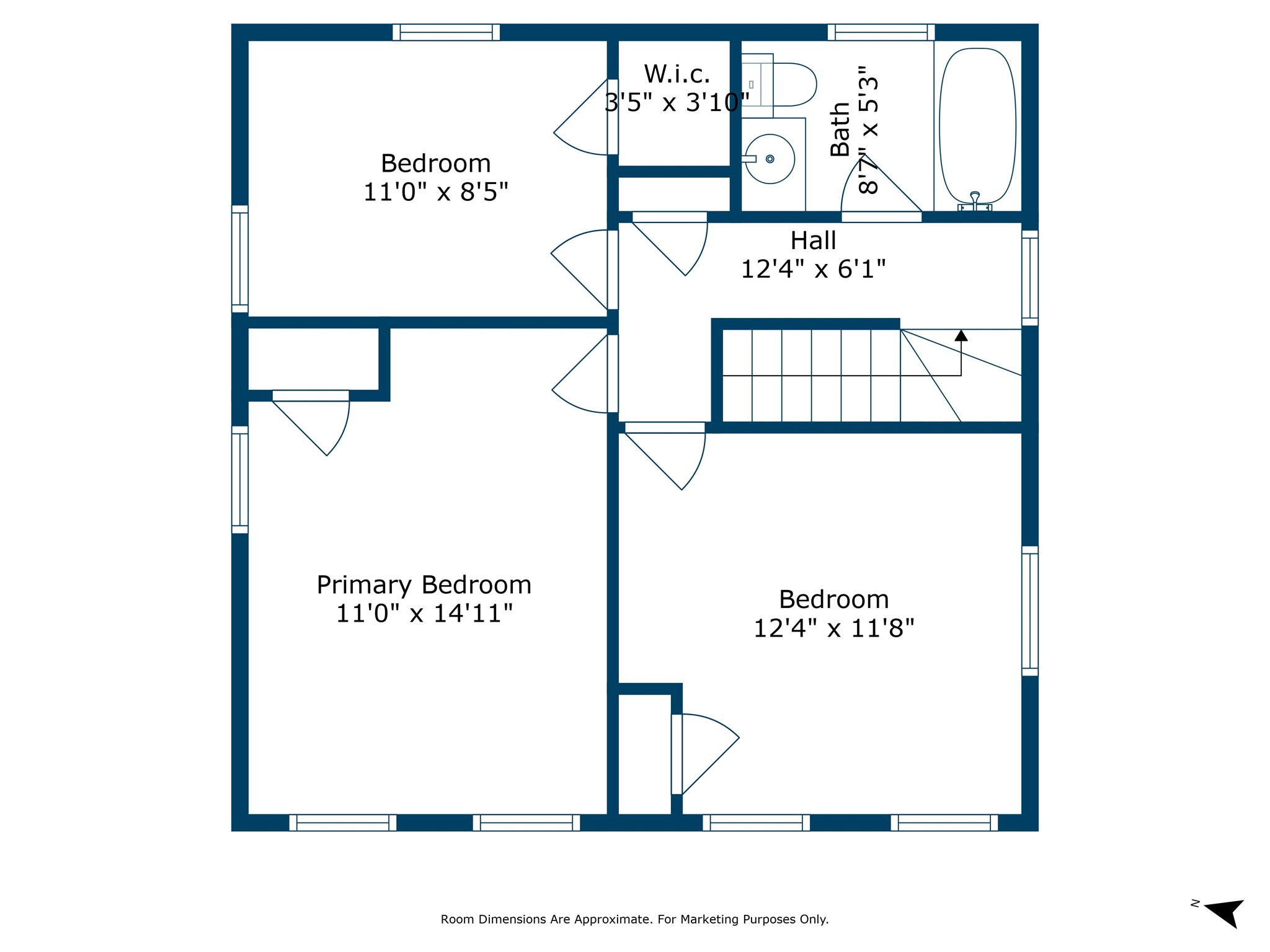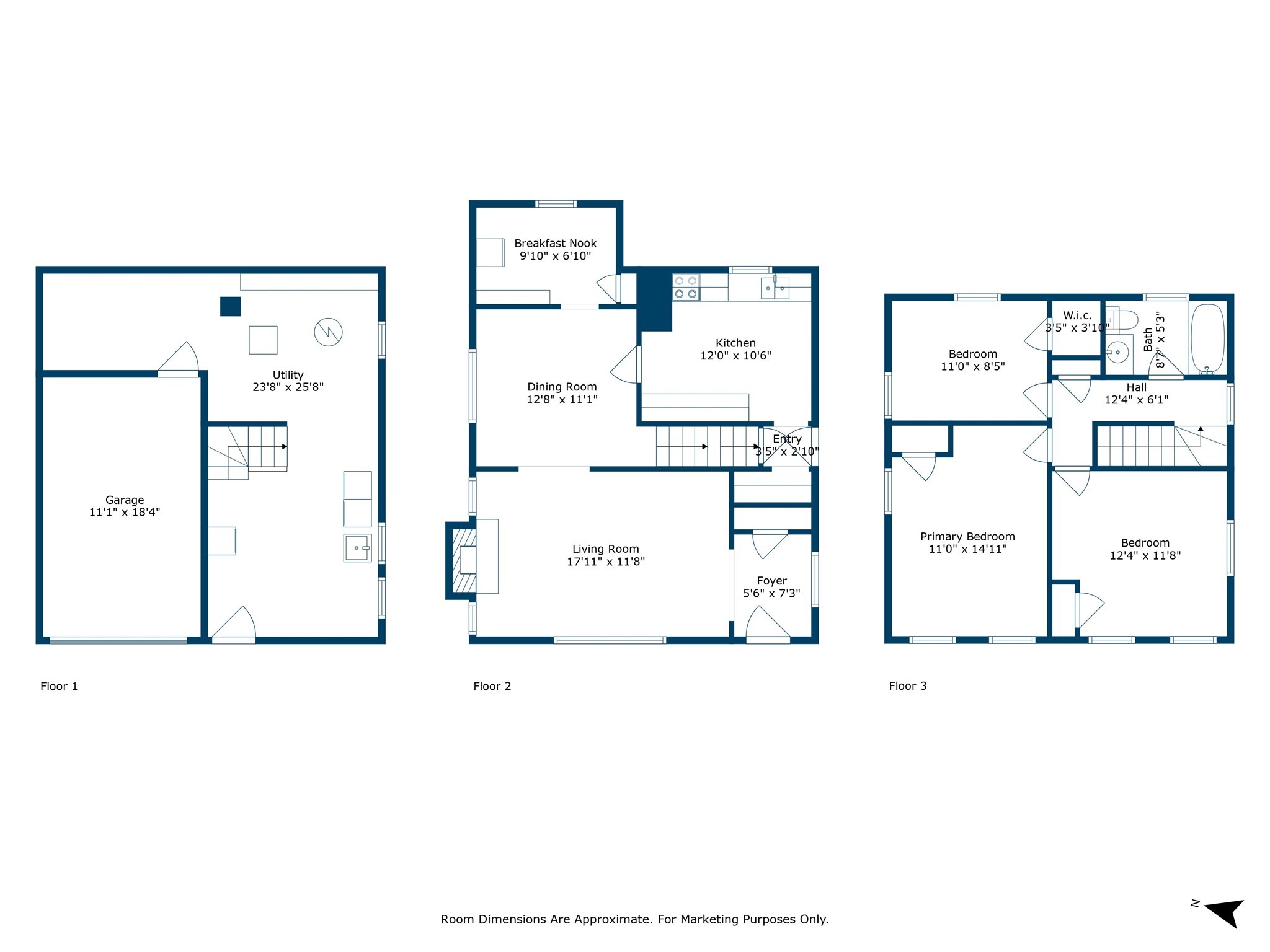Property Description
Property Overview
Property Details click or tap to expand
Kitchen, Dining, and Appliances
- Kitchen Dimensions: 12X11
- Kitchen Level: First Floor
- Countertops - Upgraded, Flooring - Vinyl, Pantry
- Dishwasher, Dryer, Range, Refrigerator, Washer, Washer Hookup
- Dining Room Dimensions: 13X11
- Dining Room Level: First Floor
- Dining Room Features: Flooring - Hardwood
Bedrooms
- Bedrooms: 3
- Master Bedroom Dimensions: 11X15
- Master Bedroom Level: Second Floor
- Master Bedroom Features: Closet, Flooring - Hardwood
- Bedroom 2 Dimensions: 12X12
- Bedroom 2 Level: Second Floor
- Master Bedroom Features: Closet, Flooring - Wall to Wall Carpet
- Bedroom 3 Dimensions: 11X8
- Bedroom 3 Level: Second Floor
- Master Bedroom Features: Cable Hookup, Closet, Flooring - Hardwood
Other Rooms
- Total Rooms: 7
- Living Room Dimensions: 18X12
- Living Room Level: First Floor
- Living Room Features: Cable Hookup, Fireplace, Flooring - Hardwood
- Laundry Room Features: Concrete Floor, Full, Interior Access, Unfinished Basement, Walk Out
Bathrooms
- Full Baths: 1
- Bathroom 1 Dimensions: 9X5
- Bathroom 1 Level: Second Floor
- Bathroom 1 Features: Bathroom - Full, Bathroom - Tiled With Tub, Bathroom - With Tub & Shower, Countertops - Stone/Granite/Solid, Flooring - Vinyl
Amenities
- Laundromat
- Park
- Public Transportation
- Shopping
- T-Station
Utilities
- Heating: Common, Gas, Heat Pump, Hot Air Gravity, Steam, Unit Control
- Heat Zones: 1
- Hot Water: Natural Gas
- Cooling: Wall AC
- Cooling Zones: 1
- Electric Info: 100 Amps, Circuit Breakers, Other (See Remarks), Underground
- Energy Features: Backup Generator, Prog. Thermostat, Storm Doors
- Utility Connections: for Electric Range, for Gas Dryer, Generator Connection, Washer Hookup
- Water: City/Town Water, Private
- Sewer: City/Town Sewer, Private
Garage & Parking
- Garage Parking: Attached, Under
- Garage Spaces: 1
- Parking Features: Paved Driveway
- Parking Spaces: 1
Interior Features
- Square Feet: 1308
- Fireplaces: 1
- Accessability Features: No
Construction
- Year Built: 1940
- Type: Detached
- Style: Colonial, Detached,
- Construction Type: Aluminum, Frame
- Foundation Info: Poured Concrete
- Roof Material: Aluminum, Asphalt/Fiberglass Shingles
- UFFI: Unknown
- Flooring Type: Hardwood, Vinyl, Wall to Wall Carpet
- Lead Paint: Unknown
- Warranty: No
Exterior & Lot
- Lot Description: Cleared, Gentle Slope
- Exterior Features: Gutters, Patio, Stone Wall, Storage Shed
- Road Type: Paved
Other Information
- MLS ID# 73313041
- Last Updated: 11/20/24
- HOA: No
- Reqd Own Association: Unknown
Property History click or tap to expand
| Date | Event | Price | Price/Sq Ft | Source |
|---|---|---|---|---|
| 11/20/2024 | Contingent | $299,900 | $229 | MLSPIN |
| 11/19/2024 | Active | $299,900 | $229 | MLSPIN |
| 11/15/2024 | New | $299,900 | $229 | MLSPIN |
Mortgage Calculator
Map & Resources
Fitchburg State University
University
0.22mi
Arthur M Longsjo Middle School
Public Middle School, Grades: 6-8
0.23mi
Notre Dame Preparatory High School
Private School, Grades: 9-12
0.53mi
St. Anthony School
School
0.73mi
Applewild School
Private School, Grades: K-9
0.79mi
St. Bernard's Central Catholic High School
Private School, Grades: 9-12
0.82mi
McKay Arts Academy
School
0.84mi
Fitchburg State University Athletics
University
0.85mi
The Cellar
Bar
0.12mi
Tryst Lounge
Bar
0.13mi
Crown Fried Chicken
Chicken Restaurant
0.24mi
Fitchburg Police Station
Local Police
0.07mi
Campus Police
Police
0.32mi
Office Of The Sheriff Worcester County
Police
1.1mi
UMass Memorial HealthAlliance Hospital Burbank Campus
Hospital
0.9mi
Fitchburg Fire Department
Fire Station
0.25mi
Fitchburg Art Museum
Museum
0.33mi
J. Robert Crowley Swimming Complex
Sports Centre. Sports: Swimming
0.93mi
Crunch Fitness
Fitness Centre
0.38mi
Imperial Steel Pools Authorized Dealer
Swimming Pool
0.68mi
Surfside Pool Company
Swimming Pool
0.68mi
Riverfront Park
Municipal Park
0.16mi
Monument Square
Municipal Park
0.16mi
Heritage Park
Park
0.18mi
Green Corners Park
Park
0.25mi
Old City Hall Park
Park
0.31mi
Lowe Playground
Municipal Park
0.33mi
Upper Common
Park
0.35mi
Crocker Field
Municipal Park
0.47mi
TD Bank
Bank
0.09mi
Fidelity Bank
Bank
0.26mi
Webster First Federal Credit Union
Bank
0.27mi
Workers' Credit Union
Bank
0.34mi
RBT Rollstone Bank & Trust
Bank
0.35mi
Santander
Bank
0.36mi
The River Raven Tattoo & Piercing
Tattoo
0.28mi
Shorty's Barber Shop
Hairdresser
0.67mi
Market Basket
Supermarket
0.27mi
Water Street Plaza
Mall
0.36mi
Family Dollar
Variety Store
0.31mi
Fitchburg
0.34mi
Seller's Representative: Coteia Pina, Lamacchia Realty, Inc.
MLS ID#: 73313041
© 2024 MLS Property Information Network, Inc.. All rights reserved.
The property listing data and information set forth herein were provided to MLS Property Information Network, Inc. from third party sources, including sellers, lessors and public records, and were compiled by MLS Property Information Network, Inc. The property listing data and information are for the personal, non commercial use of consumers having a good faith interest in purchasing or leasing listed properties of the type displayed to them and may not be used for any purpose other than to identify prospective properties which such consumers may have a good faith interest in purchasing or leasing. MLS Property Information Network, Inc. and its subscribers disclaim any and all representations and warranties as to the accuracy of the property listing data and information set forth herein.
MLS PIN data last updated at 2024-11-20 13:33:00



