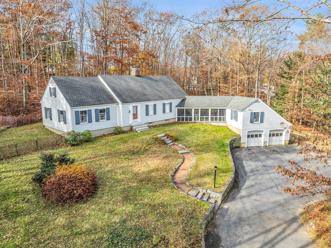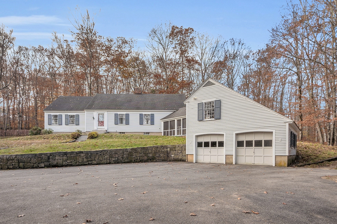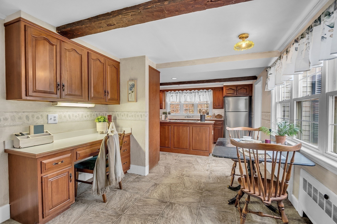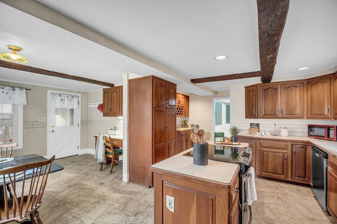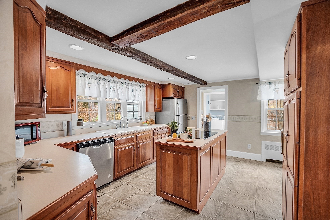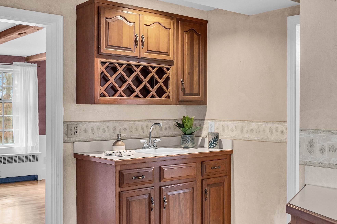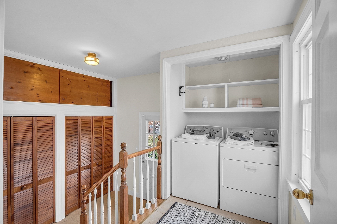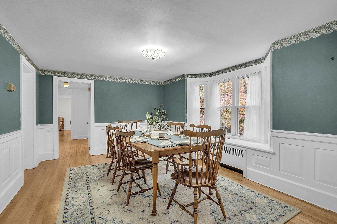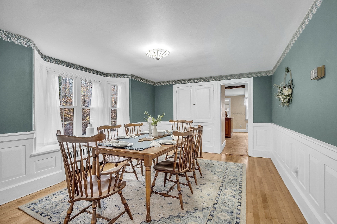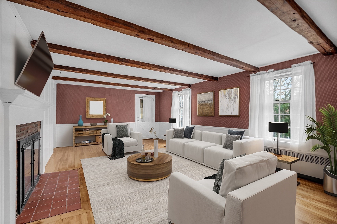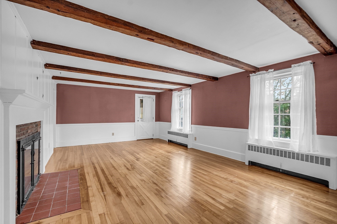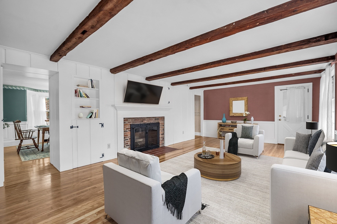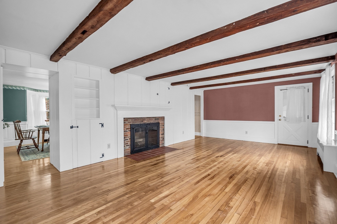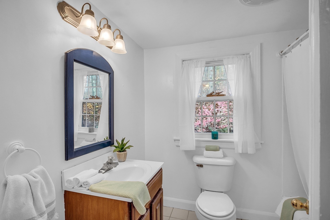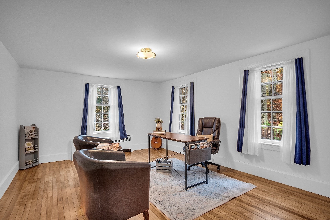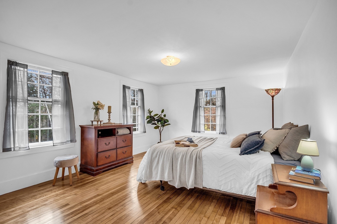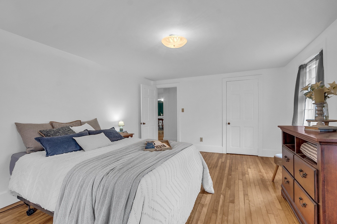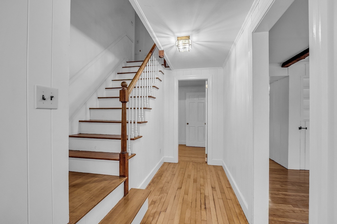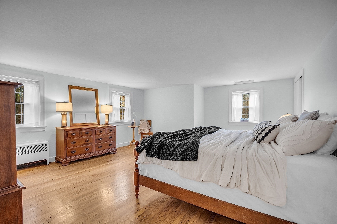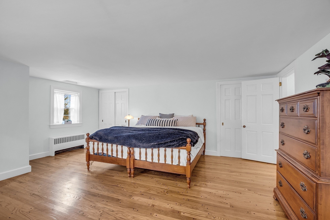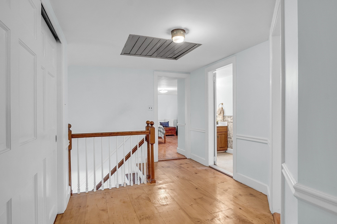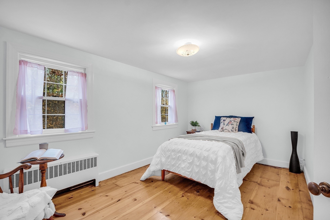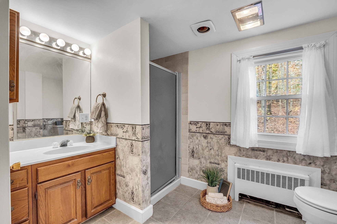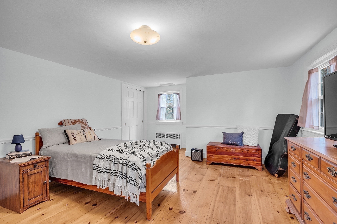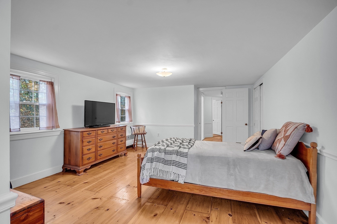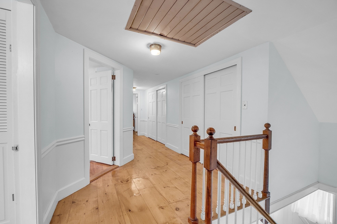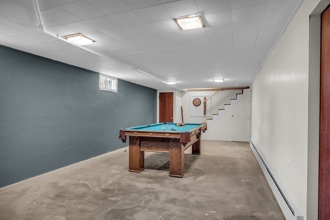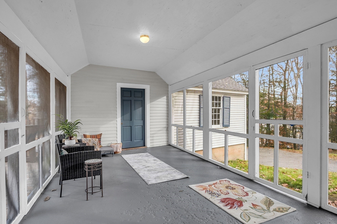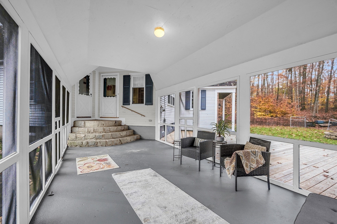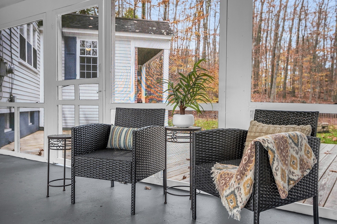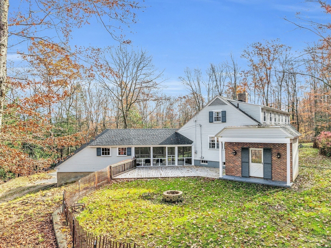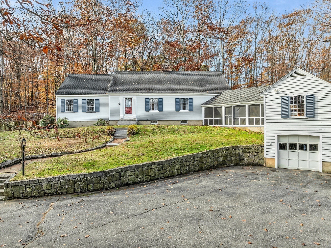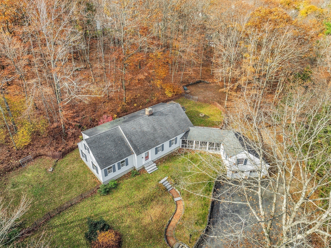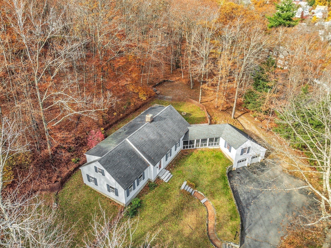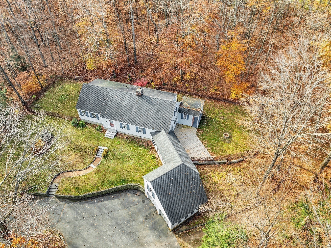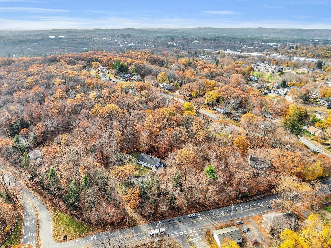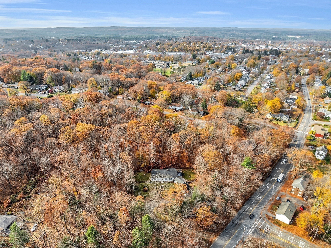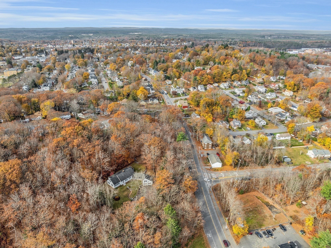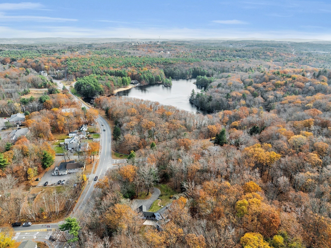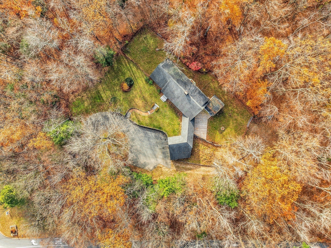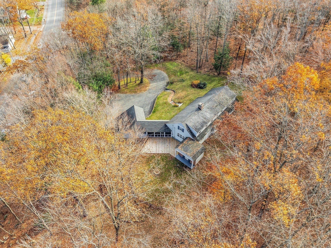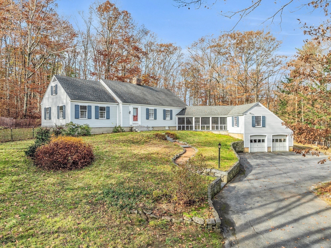Property Description
Property Overview
Property Details click or tap to expand
Kitchen, Dining, and Appliances
- Kitchen Dimensions: 22X14
- Breezeway, Ceiling - Beamed, Exterior Access, Flooring - Stone/Ceramic Tile, Kitchen Island, Lighting - Overhead, Recessed Lighting, Wet bar
- Dishwasher, Dryer, Range, Refrigerator, Wall Oven, Washer, Washer Hookup
- Dining Room Dimensions: 11X16
- Dining Room Level: First Floor
- Dining Room Features: Flooring - Hardwood, Lighting - Overhead, Window(s) - Bay/Bow/Box, Window Seat
Bedrooms
- Bedrooms: 5
- Master Bedroom Dimensions: 15X19
- Master Bedroom Level: Second Floor
- Master Bedroom Features: Closet, Flooring - Hardwood
- Bedroom 2 Dimensions: 12X16
- Master Bedroom Features: Closet, Flooring - Hardwood, Lighting - Overhead
- Bedroom 3 Dimensions: 12X16
- Master Bedroom Features: Closet, Flooring - Hardwood, Lighting - Overhead
Other Rooms
- Total Rooms: 8
- Living Room Dimensions: 13X23
- Living Room Level: First Floor
- Living Room Features: Ceiling - Beamed, Exterior Access, Fireplace, Flooring - Hardwood
- Laundry Room Features: Full, Interior Access, Partially Finished
Bathrooms
- Full Baths: 2
- Bathroom 1 Dimensions: 6X8
- Bathroom 1 Level: First Floor
- Bathroom 1 Features: Bathroom - Full, Flooring - Stone/Ceramic Tile, Lighting - Sconce
- Bathroom 2 Dimensions: 7X10
- Bathroom 2 Level: Second Floor
- Bathroom 2 Features: Bathroom - 3/4, Flooring - Stone/Ceramic Tile, Lighting - Overhead, Lighting - Sconce
Amenities
- Bike Path
- Conservation Area
- Golf Course
- Highway Access
- House of Worship
- Laundromat
- Medical Facility
- Park
- Public School
- Public Transportation
- Shopping
- Stables
- Walk/Jog Trails
Utilities
- Heating: Electric Baseboard, Geothermal Heat Source, Hot Water Baseboard, Individual, Oil, Other (See Remarks)
- Heat Zones: 2
- Hot Water: Electric
- Cooling: Individual, None
- Utility Connections: for Electric Dryer, for Electric Range, Washer Hookup
- Water: City/Town Water, Private
- Sewer: City/Town Sewer, Private
Garage & Parking
- Garage Parking: Attached
- Garage Spaces: 2
- Parking Features: 1-10 Spaces, Off-Street, Paved Driveway
- Parking Spaces: 6
Interior Features
- Square Feet: 3123
- Fireplaces: 1
- Accessability Features: Unknown
Construction
- Year Built: 1948
- Type: Detached
- Style: Cape, Historical, Rowhouse
- Construction Type: Aluminum, Frame
- Foundation Info: Poured Concrete
- Roof Material: Aluminum, Asphalt/Fiberglass Shingles
- Flooring Type: Concrete, Hardwood, Pine, Tile, Vinyl
- Lead Paint: Unknown
- Warranty: No
Exterior & Lot
- Lot Description: Corner, Sloping, Wooded
- Exterior Features: Fenced Yard, Screens
- Road Type: Paved, Public
Other Information
- MLS ID# 73310268
- Last Updated: 11/10/24
- HOA: No
- Reqd Own Association: Unknown
Property History click or tap to expand
| Date | Event | Price | Price/Sq Ft | Source |
|---|---|---|---|---|
| 11/10/2024 | Active | $550,000 | $176 | MLSPIN |
| 11/06/2024 | New | $550,000 | $176 | MLSPIN |
Mortgage Calculator
Map & Resources
Gardner High School
Public Secondary School, Grades: 8-12
0.36mi
Gardner Academy for Learning and Technology
Public Secondary School, Grades: 9-12
0.39mi
Gardner Elementary School
Public Elementary School, Grades: PK-4
0.49mi
Guild of St. Agnes
School
0.5mi
Gardner Middle School
Public Middle School, Grades: 5-7
0.53mi
Mount Wachusett Community College
University
0.73mi
Subway
Sandwich (Fast Food)
0.87mi
Yen Yen Chinese Restaurant
Chinese Restaurant
0.87mi
Patriot Pizza
Pizzeria
0.92mi
Tender Heart Veterinary Care PC
Veterinary
0.89mi
Former Elm Street Fire Station
Fire Station
0.41mi
Gardner Fire Department
Fire Station
1.07mi
Heywood Hospital
Hospital
0.68mi
Gardner Police Department
Police
0.96mi
Gardner Museum
Museum
0.42mi
Stone Field
Sports Centre. Sports: Baseball
0.26mi
Watkins Field
Sports Centre. Sports: American Football
0.33mi
Greenwood Memorial Outdoor Pool & Spray Park
Swimming Pool
0.92mi
Dunn Park
State Park
0.06mi
Stedman Playground
Municipal Park
0.49mi
Jackson Playground
Municipal Park
0.55mi
Monument Park
Municipal Park
0.75mi
Park Street Park
Park
0.82mi
Greenwood Memorial Pool & Spray Park
Municipal Park
0.87mi
Crystal Lake Park
Municipal Park
0.92mi
Jackson Skate Park
Playground
0.57mi
Dunn Pond Park & Forest
Recreation Ground
0.71mi
Medical Library
Library
0.71mi
Levi Heywood Memorial Library
Library
0.85mi
Levi Heywood Memorial Library
Library
0.86mi
Horrigan Premium Laundromat
Laundry
0.89mi
Hair Excitement
Hairdresser
0.85mi
Rob Rou
Hairdresser
0.87mi
Shell
Gas Station
0.85mi
Mobil
Gas Station
0.89mi
Price Chopper
Supermarket
0.73mi
Stop & Buy
Convenience
0.85mi
Nouria
Convenience
0.85mi
Alltown
Convenience
0.91mi
Speedway
Convenience
0.91mi
Walgreens
Pharmacy
0.91mi
Ocean State Job Lot
Variety Store
0.89mi
Seller's Representative: , Keller Williams Realty-Merrimack
MLS ID#: 73310268
© 2024 MLS Property Information Network, Inc.. All rights reserved.
The property listing data and information set forth herein were provided to MLS Property Information Network, Inc. from third party sources, including sellers, lessors and public records, and were compiled by MLS Property Information Network, Inc. The property listing data and information are for the personal, non commercial use of consumers having a good faith interest in purchasing or leasing listed properties of the type displayed to them and may not be used for any purpose other than to identify prospective properties which such consumers may have a good faith interest in purchasing or leasing. MLS Property Information Network, Inc. and its subscribers disclaim any and all representations and warranties as to the accuracy of the property listing data and information set forth herein.
MLS PIN data last updated at 2024-11-10 03:05:00



