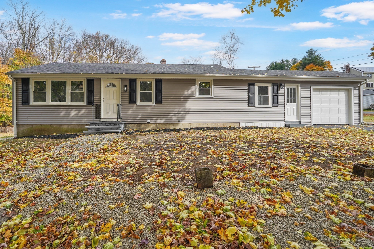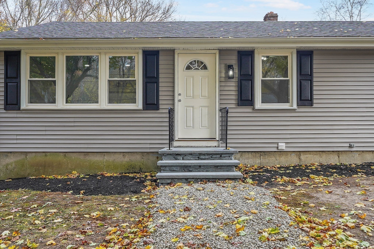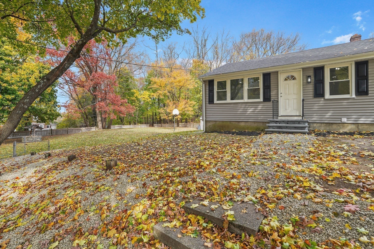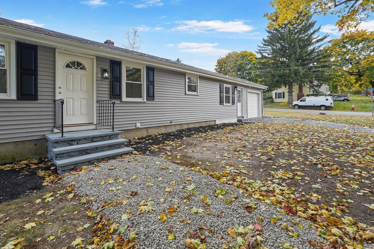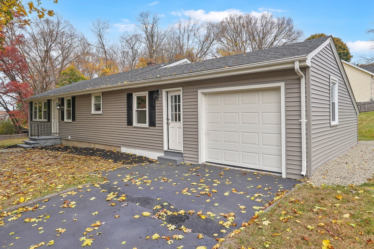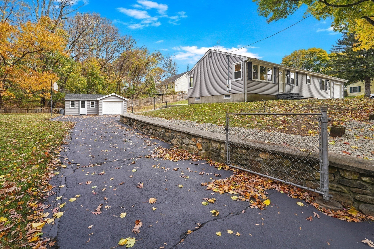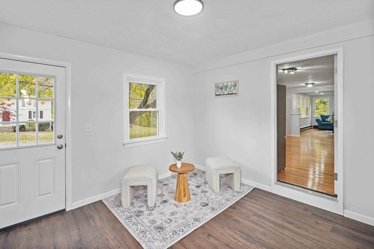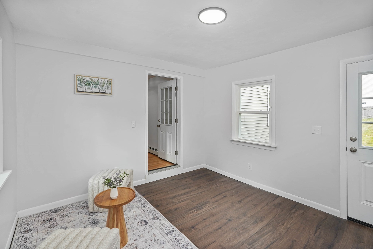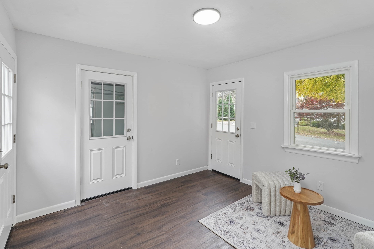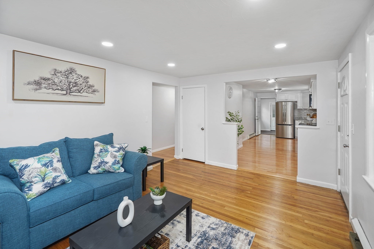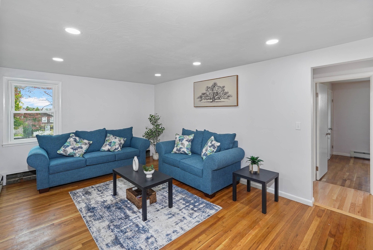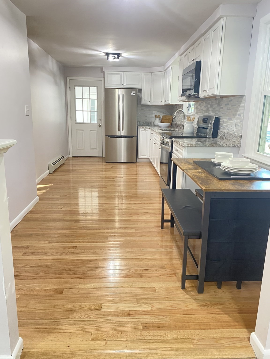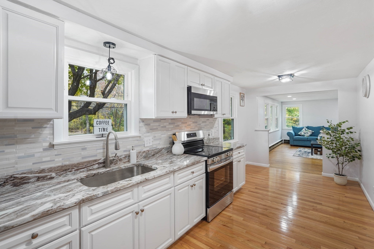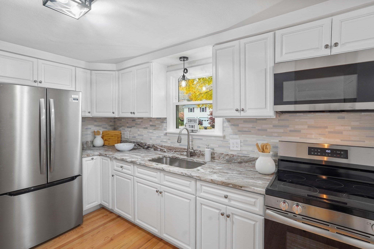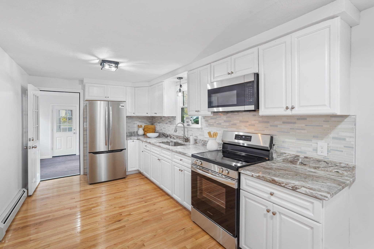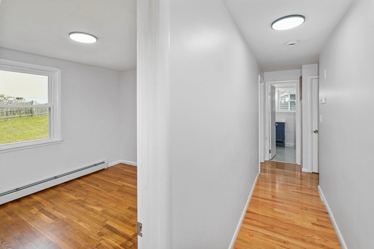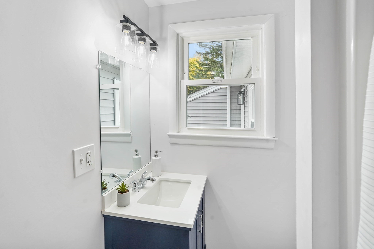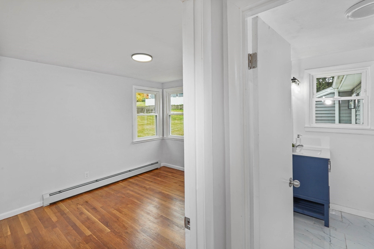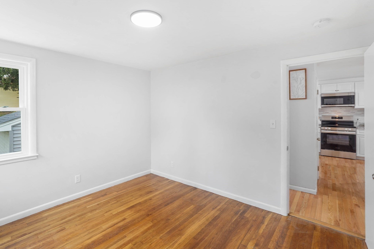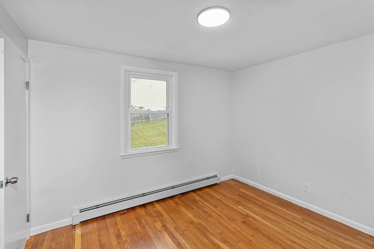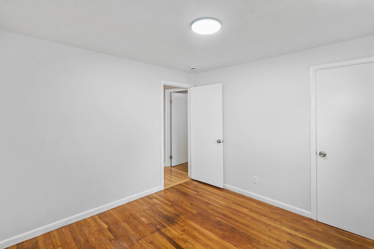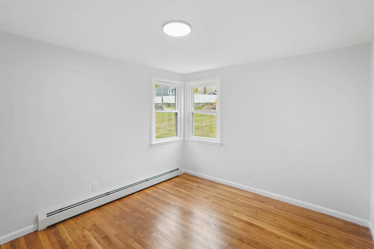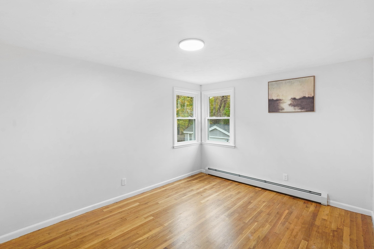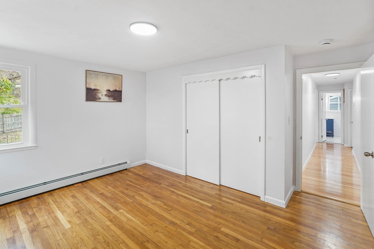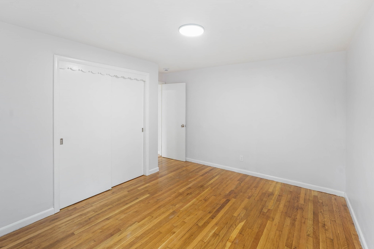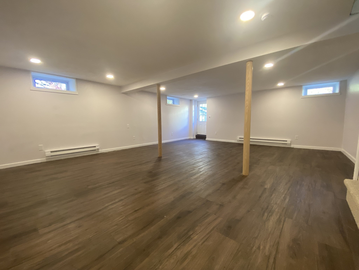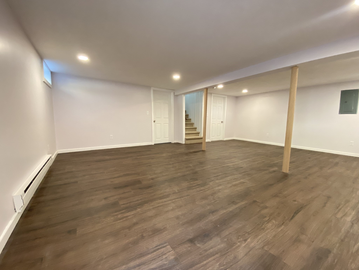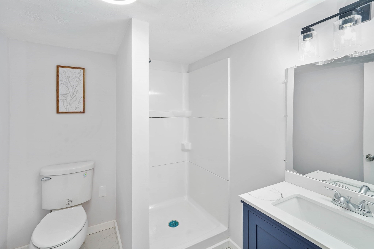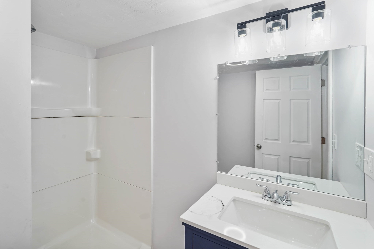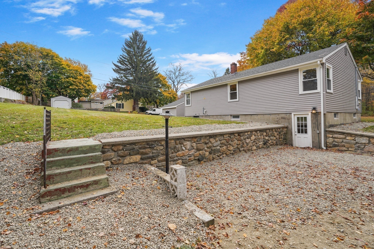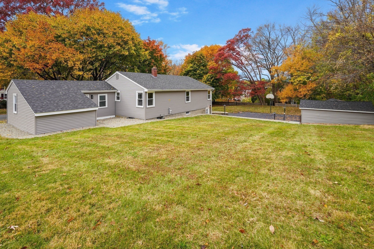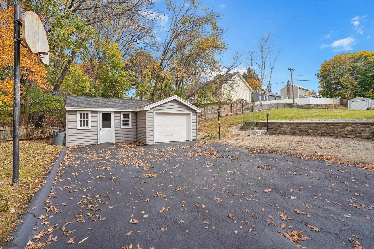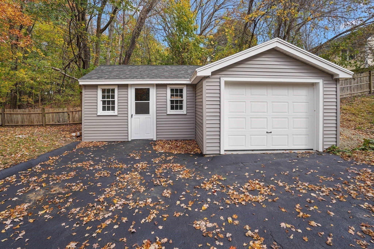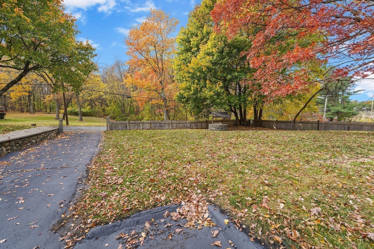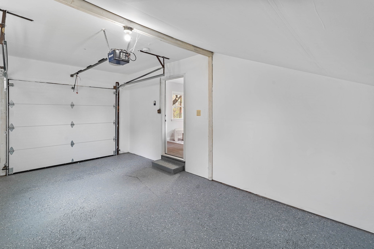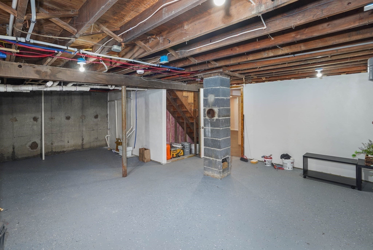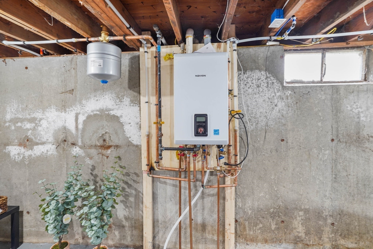Property Description
Property Overview
Property Details click or tap to expand
Kitchen, Dining, and Appliances
- Countertops - Stone/Granite/Solid, Dining Area, Flooring - Hardwood, Remodeled, Stainless Steel Appliances
- Dishwasher, Range, Refrigerator
Bedrooms
- Bedrooms: 3
- Master Bedroom Level: First Floor
- Master Bedroom Features: Closet, Flooring - Hardwood
- Bedroom 2 Level: First Floor
- Master Bedroom Features: Closet, Flooring - Hardwood
- Bedroom 3 Level: First Floor
- Master Bedroom Features: Closet, Flooring - Hardwood
Other Rooms
- Total Rooms: 6
- Living Room Level: First Floor
- Living Room Features: Flooring - Hardwood, Window(s) - Picture
- Family Room Level: Basement
- Family Room Features: Flooring - Vinyl, Recessed Lighting
- Laundry Room Features: Full, Partially Finished, Walk Out
Bathrooms
- Full Baths: 2
- Bathroom 1 Level: First Floor
- Bathroom 1 Features: Bathroom - With Shower Stall, Flooring - Stone/Ceramic Tile
- Bathroom 2 Level: Basement
- Bathroom 2 Features: Bathroom - Full, Bathroom - With Shower Stall, Flooring - Stone/Ceramic Tile
Utilities
- Heating: Electric Baseboard, Fan Coil, Hot Water Baseboard, Hot Water Radiators, Other (See Remarks), Propane
- Cooling: Individual, None
- Electric Info: Circuit Breakers, Underground
- Energy Features: Insulated Windows
- Water: City/Town Water, Private
- Sewer: City/Town Sewer, Private
Garage & Parking
- Garage Parking: Attached, Detached
- Garage Spaces: 2
- Parking Features: 1-10 Spaces, Off-Street, Paved Driveway
- Parking Spaces: 4
Interior Features
- Square Feet: 1518
- Accessability Features: Unknown
Construction
- Year Built: 1956
- Type: Detached
- Style: Half-Duplex, Ranch, W/ Addition
- Construction Type: Aluminum, Frame
- Foundation Info: Poured Concrete
- Roof Material: Aluminum, Asphalt/Fiberglass Shingles
- Flooring Type: Wall to Wall Carpet, Wood
- Lead Paint: Unknown
- Warranty: No
Exterior & Lot
- Exterior Features: Gutters
- Road Type: Public
Other Information
- MLS ID# 73306599
- Last Updated: 11/09/24
- HOA: No
- Reqd Own Association: Unknown
Property History click or tap to expand
| Date | Event | Price | Price/Sq Ft | Source |
|---|---|---|---|---|
| 11/09/2024 | Active | $529,900 | $349 | MLSPIN |
| 11/05/2024 | Back on Market | $529,900 | $349 | MLSPIN |
| 11/02/2024 | Contingent | $529,900 | $349 | MLSPIN |
| 10/29/2024 | Active | $529,900 | $349 | MLSPIN |
| 10/25/2024 | New | $529,900 | $349 | MLSPIN |
Mortgage Calculator
Map & Resources
North Grafton Elementary School
Public Elementary School, Grades: PK-1
0.88mi
Quinsigamond Marsh
State Park
0.41mi
Brigham Hill Wildlife Area
Conservation Organization Park
0.41mi
Off Snow Road
Municipal Park
0.8mi
Gummere Wood
Conservation Organization Park
0.86mi
Airport Park
Municipal Park
0mi
Old Perry Hill School
Municipal Park
0.3mi
Pratts Pond
Park
0.63mi
Nelson Park
Municipal Park
0.65mi
Hayes Pond Parcel
Recreation Ground
0.64mi
Forgues Eyecare and Associates
Optician
0.39mi
Seller's Representative: The Riel Estate Team, KW Pinnacle Central
MLS ID#: 73306599
© 2024 MLS Property Information Network, Inc.. All rights reserved.
The property listing data and information set forth herein were provided to MLS Property Information Network, Inc. from third party sources, including sellers, lessors and public records, and were compiled by MLS Property Information Network, Inc. The property listing data and information are for the personal, non commercial use of consumers having a good faith interest in purchasing or leasing listed properties of the type displayed to them and may not be used for any purpose other than to identify prospective properties which such consumers may have a good faith interest in purchasing or leasing. MLS Property Information Network, Inc. and its subscribers disclaim any and all representations and warranties as to the accuracy of the property listing data and information set forth herein.
MLS PIN data last updated at 2024-11-09 03:05:00



