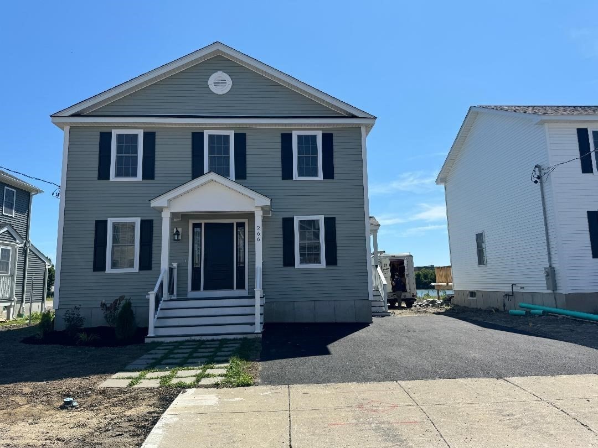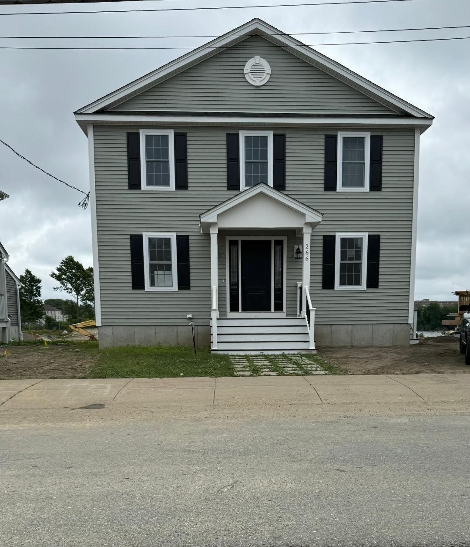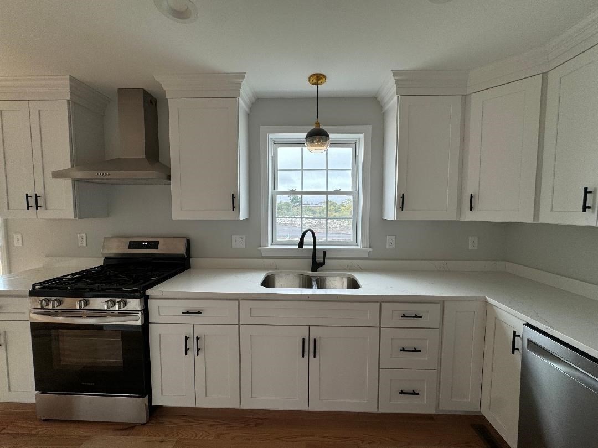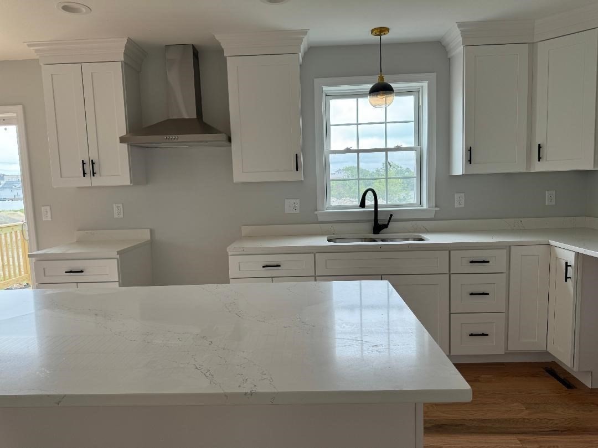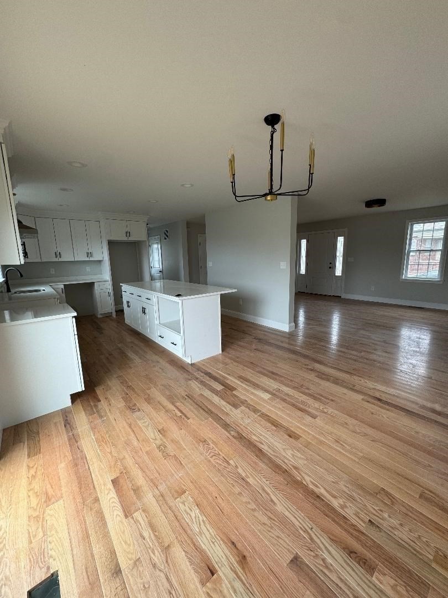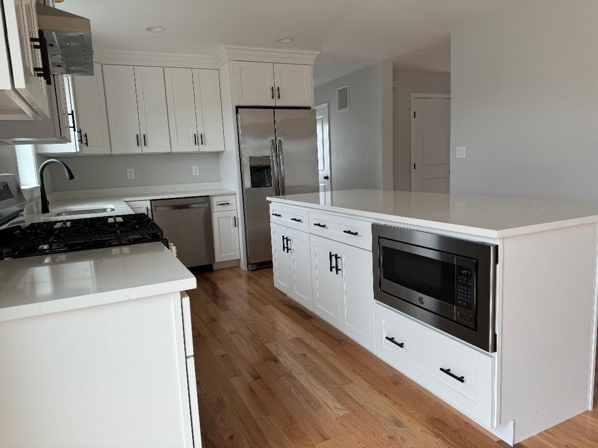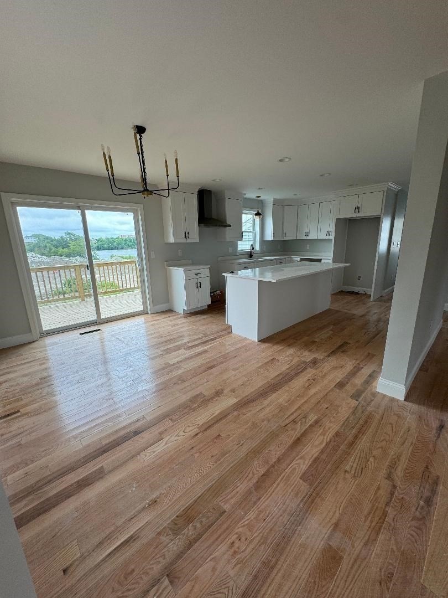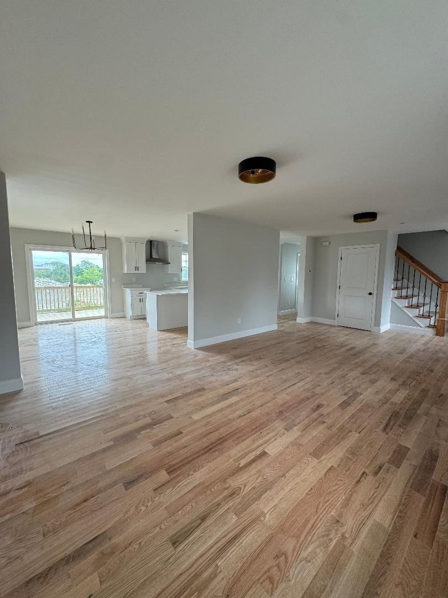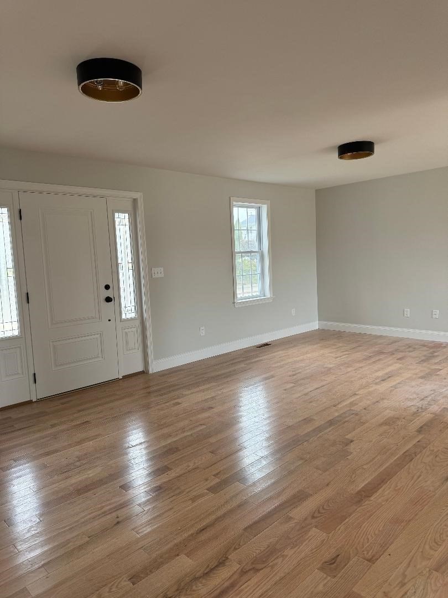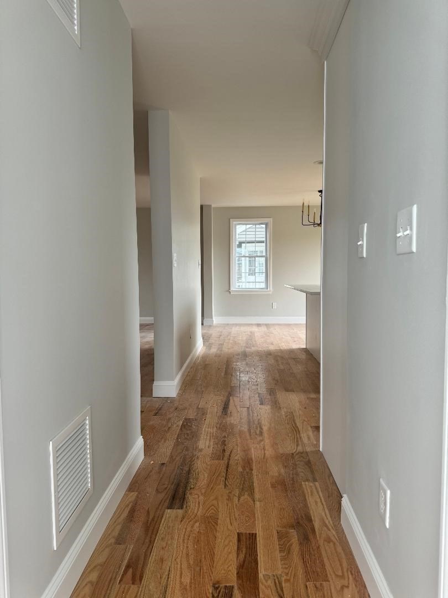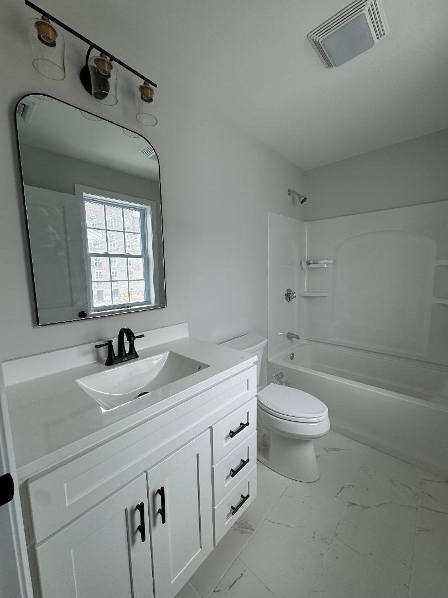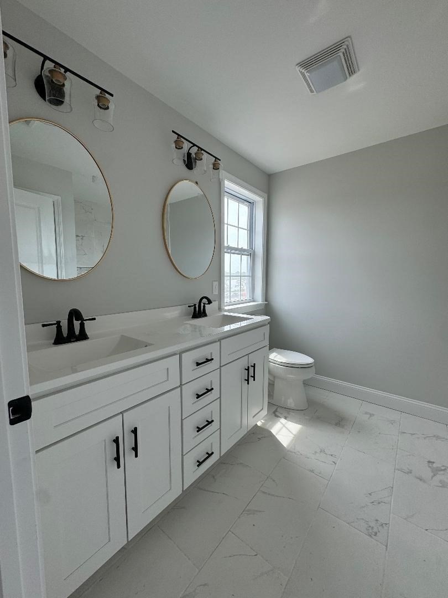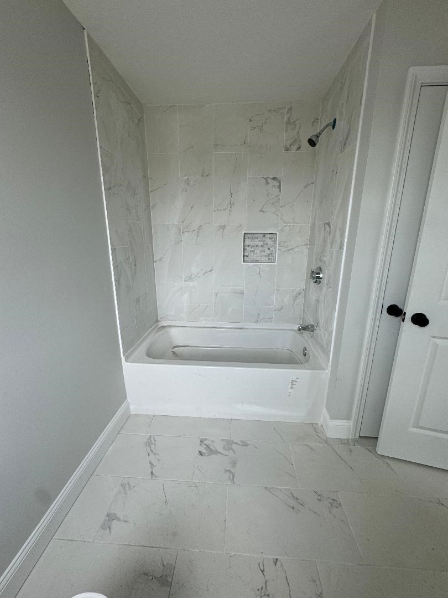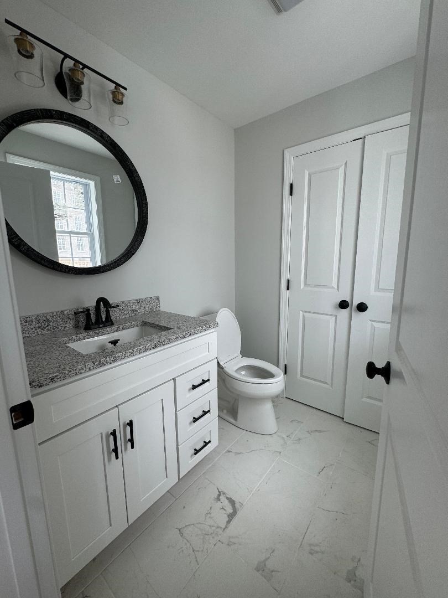Property Description
Property Overview
Property Details click or tap to expand
Kitchen, Dining, and Appliances
- Kitchen Level: First Floor
- Dining Room Level: First Floor
Bedrooms
- Bedrooms: 3
- Master Bedroom Level: Second Floor
- Bedroom 2 Level: Second Floor
- Bedroom 3 Level: Second Floor
Other Rooms
- Total Rooms: 6
- Living Room Level: First Floor
- Laundry Room Features: Concrete Floor, Full, Interior Access, Unfinished Basement
Bathrooms
- Full Baths: 2
- Half Baths 1
- Master Bath: 1
- Bathroom 1 Level: First Floor
- Bathroom 2 Level: Second Floor
- Bathroom 3 Level: Second Floor
Amenities
- Highway Access
- Medical Facility
- Park
- Private School
- Public School
- Public Transportation
- Shopping
- T-Station
Utilities
- Heating: Forced Air, Oil
- Heat Zones: 2
- Cooling: Central Air
- Cooling Zones: 2
- Electric Info: 200 Amps
- Utility Connections: for Gas Range
- Water: City/Town Water, Private
- Sewer: City/Town Sewer, Private
Garage & Parking
- Parking Features: 1-10 Spaces, Off-Street, Paved Driveway
- Parking Spaces: 2
Interior Features
- Square Feet: 1650
- Accessability Features: Unknown
Construction
- Year Built: 2024
- Type: Detached
- Style: Colonial, Detached,
- Construction Type: Aluminum, Frame
- Foundation Info: Poured Concrete
- Roof Material: Aluminum, Asphalt/Fiberglass Shingles
- UFFI: No
- Flooring Type: Tile, Wall to Wall Carpet, Wood
- Lead Paint: None
- Warranty: No
Exterior & Lot
- Lot Description: Cleared, Level
- Exterior Features: Deck, Decorative Lighting, Porch
- Road Type: Public
Other Information
- MLS ID# 73269510
- Last Updated: 11/18/24
- HOA: No
- Reqd Own Association: Unknown
Property History click or tap to expand
| Date | Event | Price | Price/Sq Ft | Source |
|---|---|---|---|---|
| 11/17/2024 | Active | $489,900 | $297 | MLSPIN |
| 11/13/2024 | Back on Market | $489,900 | $297 | MLSPIN |
| 10/17/2024 | Temporarily Withdrawn | $489,900 | $297 | MLSPIN |
| 10/07/2024 | Active | $489,900 | $297 | MLSPIN |
| 10/03/2024 | Price Change | $489,900 | $297 | MLSPIN |
| 09/23/2024 | Active | $493,000 | $299 | MLSPIN |
| 09/19/2024 | Price Change | $493,000 | $299 | MLSPIN |
| 07/29/2024 | Active | $495,000 | $300 | MLSPIN |
| 07/25/2024 | New | $495,000 | $300 | MLSPIN |
Mortgage Calculator
Map & Resources
Early Learning Center
Public Elementary School, Grades: PK
0.15mi
Saint Patricks School
School
0.17mi
Carlton M. Viveiros Elementary School
Public Elementary School, Grades: K-5
0.31mi
Laurel Lake
Public School, Grades: K-5
0.39mi
Saint Stanislaus School
School
0.56mi
St. Stanislaus School
Private School, Grades: PK-8
0.57mi
St Stanislaus
Private School, Grades: PK-8
0.58mi
Fowler Elementary School
Grades: 1-6
0.63mi
Starbucks
Coffee Shop
1mi
McDonald's
Burger (Fast Food)
0.25mi
Dunkin'
Donut & Coffee Shop
0.29mi
Dunkin'
Donut & Coffee Shop
0.46mi
Little Caesars
Pizzeria
0.61mi
Wendy's
Burger (Fast Food)
0.64mi
D'Angelo Grilled Sandwiches
Sandwich (Fast Food)
0.65mi
McDonald's
Burger (Fast Food)
0.67mi
Fall River City Police Dept
Local Police
1.74mi
Saint Anne's Hospital
Hospital
0.7mi
Fall River Fire Department
Fire Station
0.19mi
Fall River Fire Department
Fire Station
0.76mi
Picture Show at SouthCoast Marketplace
Cinema
1.07mi
Planet Fitness
Fitness Centre
0.63mi
Crunch Fitness
Fitness Centre
0.97mi
Chew Field
Municipal Park
0.14mi
Chew Playground
Park
0.19mi
Father Kelly Park
Park
0.27mi
Abbott Court Playground
Park
0.39mi
Kennedy Park
Municipal Park
0.79mi
Kennedy Park
Municipal Park
0.79mi
Maplewood Park
Municipal Park
0.8mi
Kennedy Park
Municipal Park
0.88mi
Bank of America
Bank
0.66mi
St. Anne's Credit Union
Bank
0.76mi
Santander
Bank
0.95mi
Supercuts
Hairdresser
0.99mi
Venus Nails & Spa
Nails
0.99mi
JPEAUTY
Cosmetics, Eyelash
1.21mi
Aspen Dental
Dentist
1.04mi
Stop & Shop Gas
Gas Station
0.78mi
Burlington
Department Store
0.66mi
TJ Maxx
Department Store
1.05mi
Stop & Shop
Supermarket
0.73mi
ALDI
Supermarket
0.96mi
Market Basket
Supermarket
1.15mi
Chaves Market
Supermarket
1.16mi
Stop & Shop
Supermarket
1.26mi
Dollar Tree
Variety Store
0.42mi
Seller's Representative: Lorrie Kfoury, Cedar Ridge Custom Homes & Rlty
MLS ID#: 73269510
© 2024 MLS Property Information Network, Inc.. All rights reserved.
The property listing data and information set forth herein were provided to MLS Property Information Network, Inc. from third party sources, including sellers, lessors and public records, and were compiled by MLS Property Information Network, Inc. The property listing data and information are for the personal, non commercial use of consumers having a good faith interest in purchasing or leasing listed properties of the type displayed to them and may not be used for any purpose other than to identify prospective properties which such consumers may have a good faith interest in purchasing or leasing. MLS Property Information Network, Inc. and its subscribers disclaim any and all representations and warranties as to the accuracy of the property listing data and information set forth herein.
MLS PIN data last updated at 2024-11-18 03:30:00



