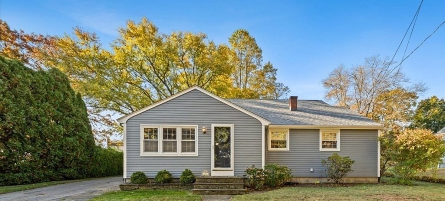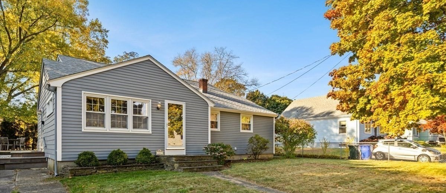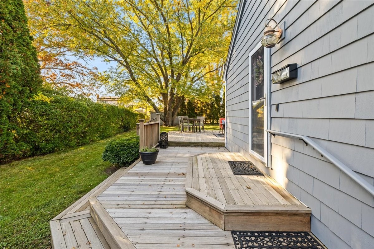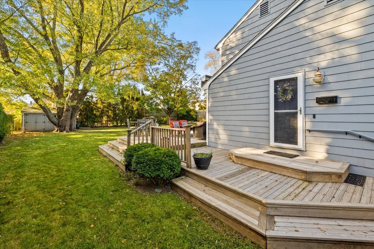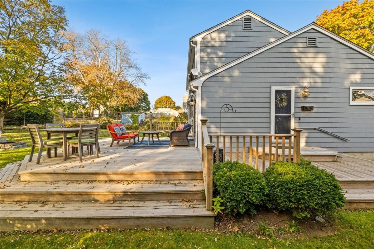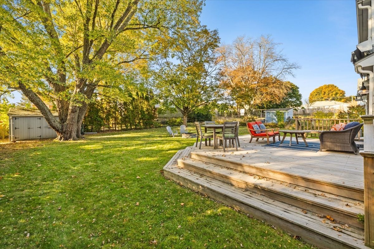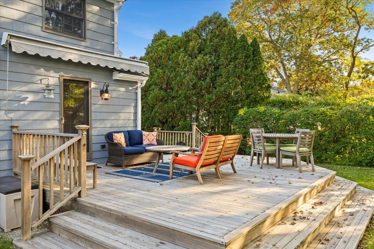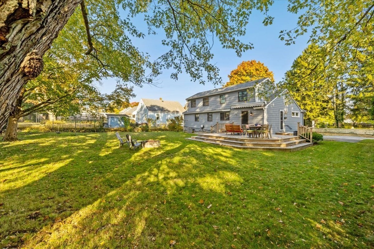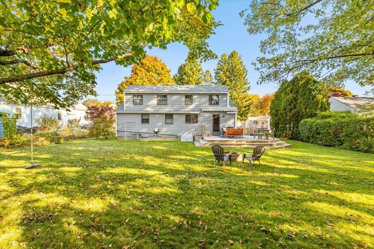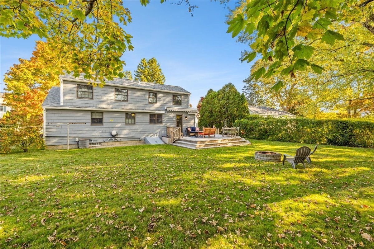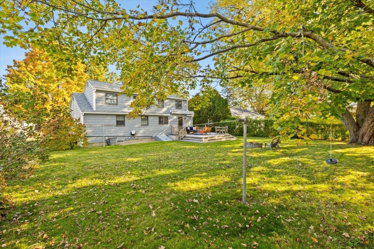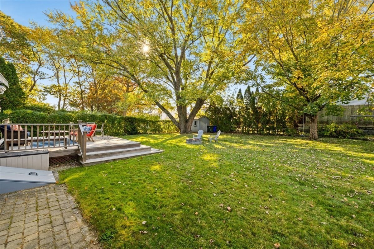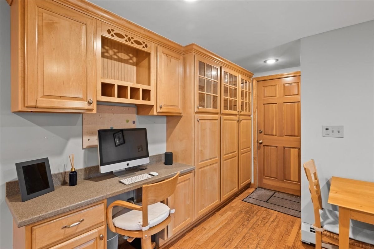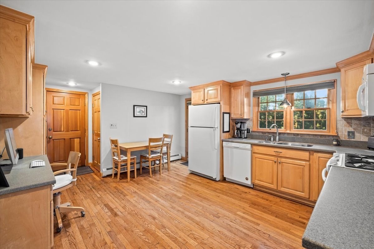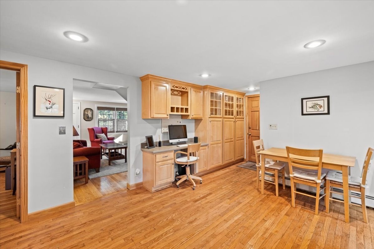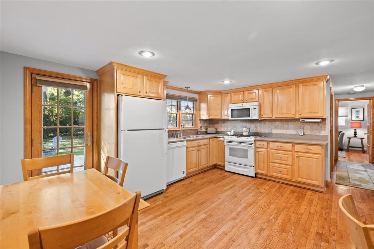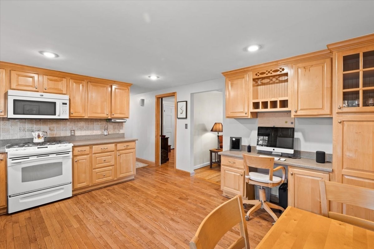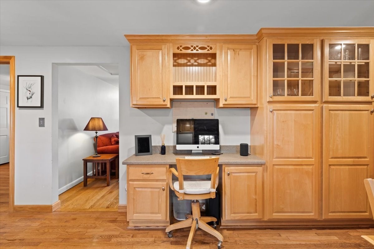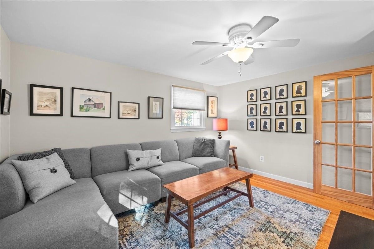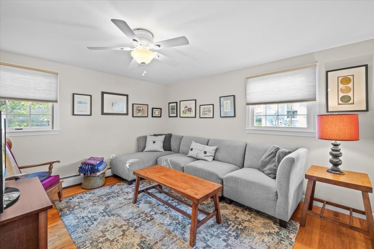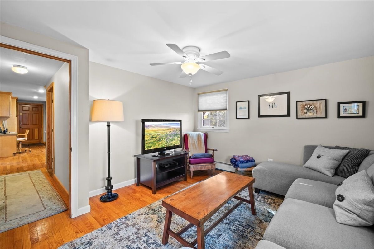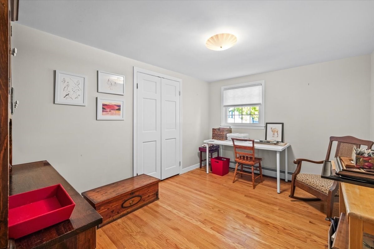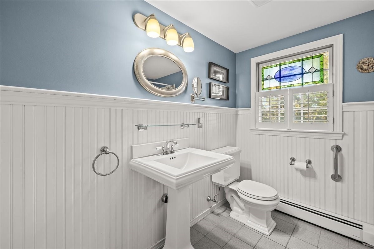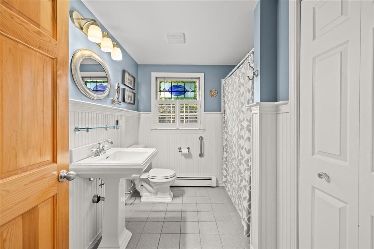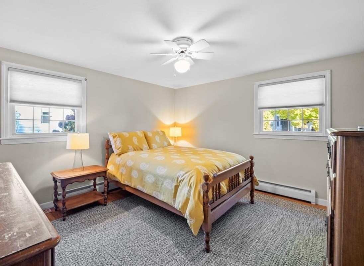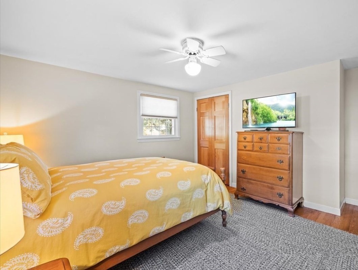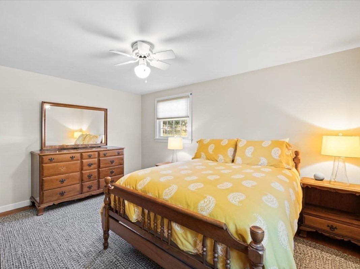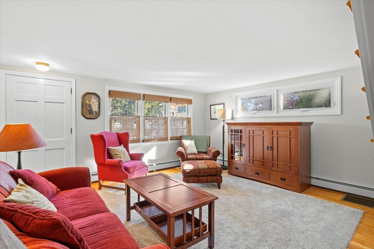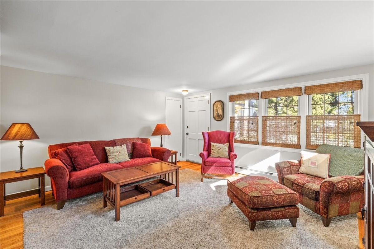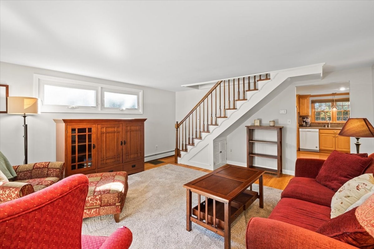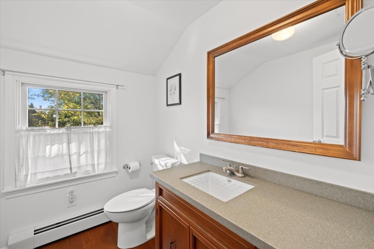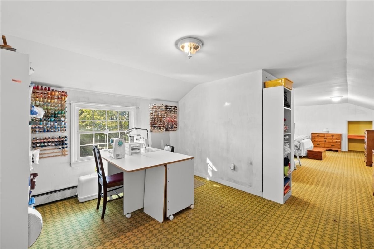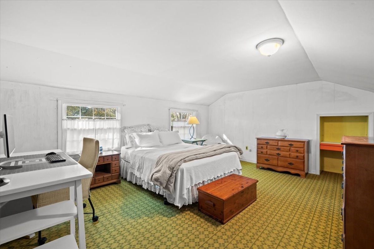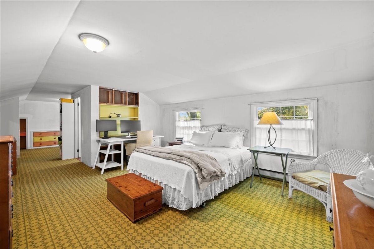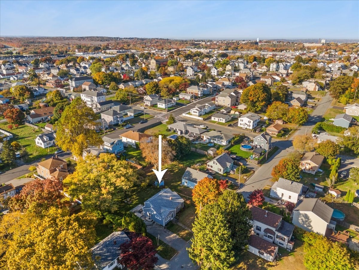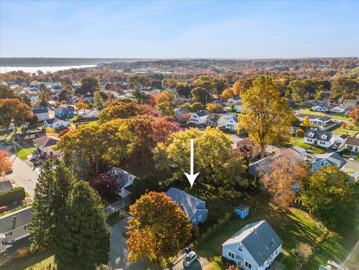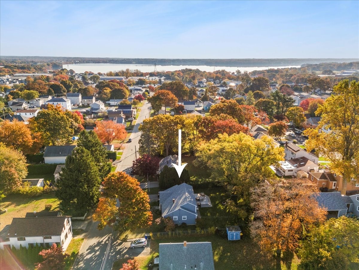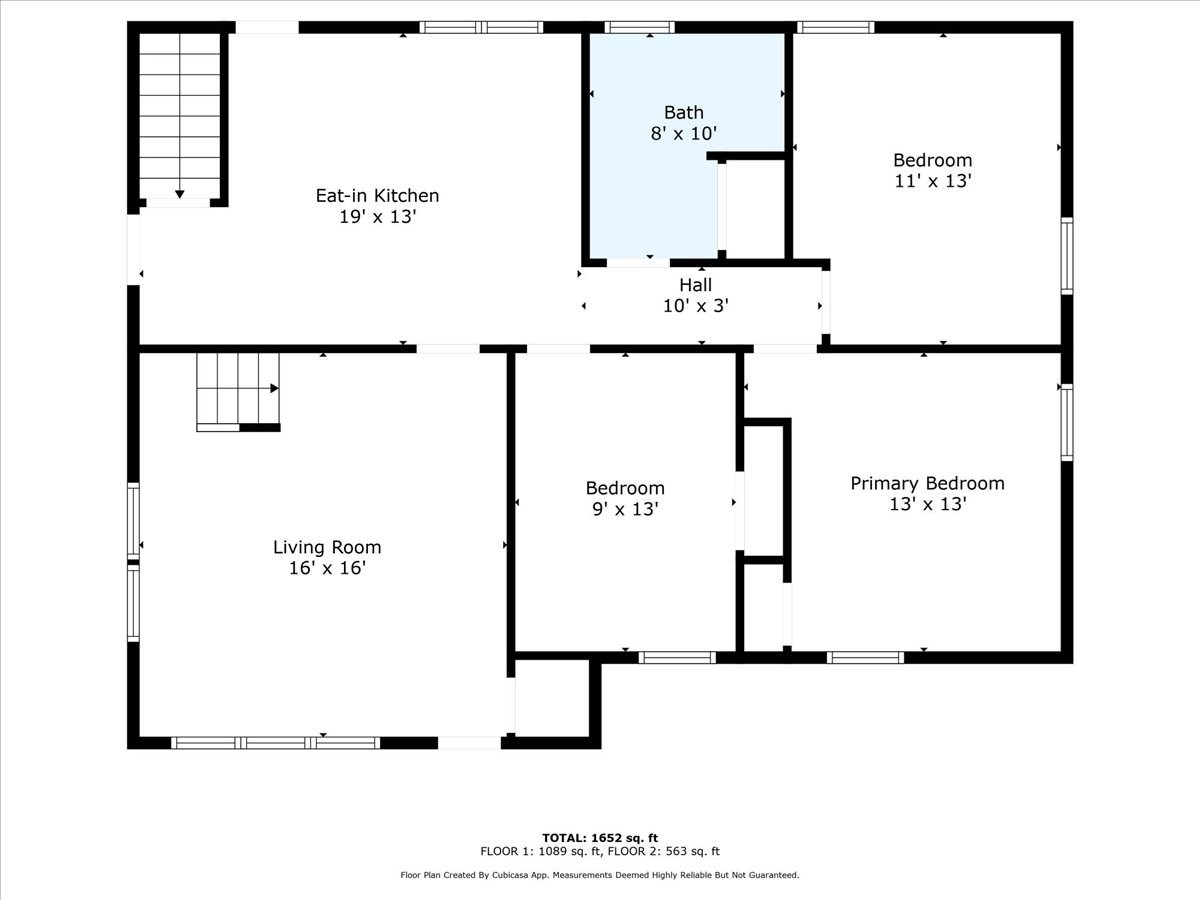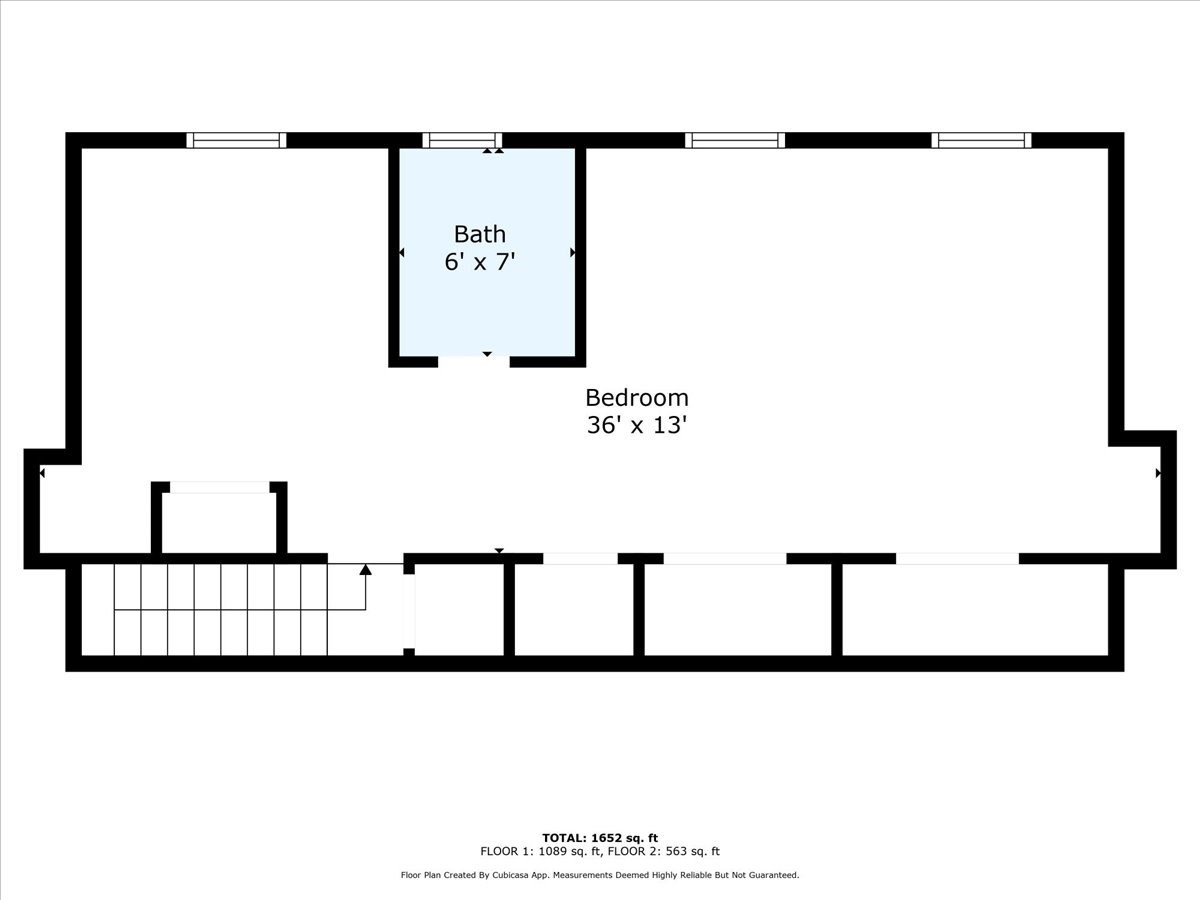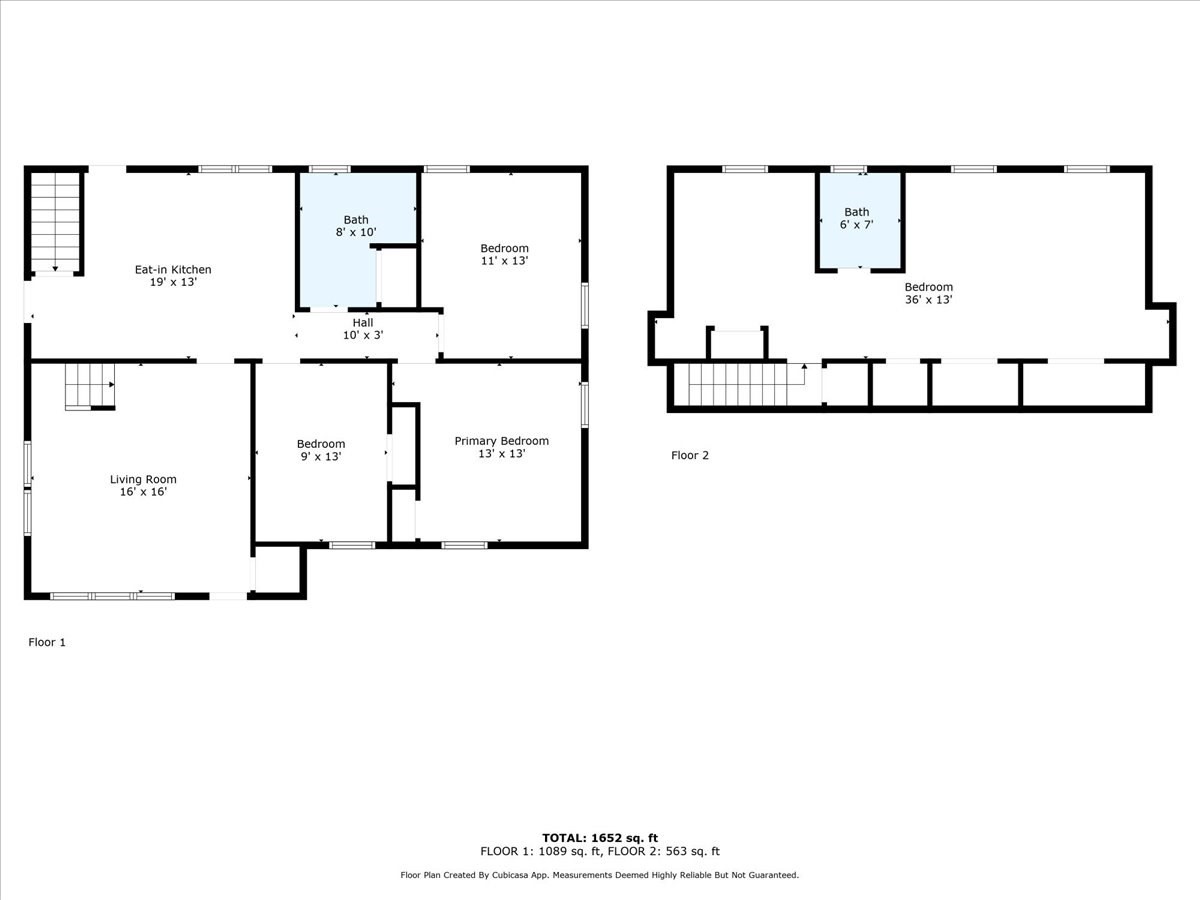Property Description
Property Overview
Property Details click or tap to expand
Kitchen, Dining, and Appliances
- Kitchen Level: First Floor
- Dishwasher, Dryer, Microwave, Range, Refrigerator, Washer
Bedrooms
- Bedrooms: 4
- Master Bedroom Level: First Floor
- Bedroom 2 Level: First Floor
- Bedroom 3 Level: First Floor
Other Rooms
- Total Rooms: 6
- Living Room Level: First Floor
- Laundry Room Features: Full, Interior Access, Sump Pump, Walk Out
Bathrooms
- Full Baths: 1
- Half Baths 1
- Bathroom 1 Level: First Floor
- Bathroom 2 Level: Second Floor
Amenities
- Bike Path
- Conservation Area
- Golf Course
- Highway Access
- House of Worship
- Laundromat
- Marina
- Medical Facility
- Park
- Private School
- Public School
- Public Transportation
- Shopping
- Tennis Court
- University
- Walk/Jog Trails
Utilities
- Heating: Common, Gas, Heat Pump, Hot Air Gravity, Steam, Unit Control
- Heat Zones: 2
- Hot Water: Natural Gas
- Cooling: Central Air
- Cooling Zones: 1
- Electric Info: Circuit Breakers, Underground
- Energy Features: Insulated Doors, Insulated Windows
- Utility Connections: for Gas Dryer, for Gas Oven, for Gas Range
- Water: City/Town Water, Private
- Sewer: City/Town Sewer, Private
Garage & Parking
- Parking Features: 1-10 Spaces, Off-Street, Paved Driveway
- Parking Spaces: 4
Interior Features
- Square Feet: 1734
- Interior Features: French Doors, Internet Available - Fiber-Optic
- Accessability Features: Unknown
Construction
- Year Built: 1964
- Type: Detached
- Style: Cape, Historical, Rowhouse
- Construction Type: Aluminum, Frame
- Foundation Info: Poured Concrete
- Roof Material: Aluminum, Asphalt/Fiberglass Shingles
- Flooring Type: Hardwood, Tile, Wall to Wall Carpet
- Lead Paint: Unknown
- Warranty: No
Exterior & Lot
- Lot Description: Cleared
- Exterior Features: Deck, Garden Area, Porch, Screens, Storage Shed
- Road Type: Public
Other Information
- MLS ID# 73305745
- Last Updated: 11/17/24
- HOA: No
- Reqd Own Association: Unknown
Property History click or tap to expand
| Date | Event | Price | Price/Sq Ft | Source |
|---|---|---|---|---|
| 11/17/2024 | Active | $449,000 | $259 | MLSPIN |
| 11/13/2024 | Back on Market | $449,000 | $259 | MLSPIN |
| 11/13/2024 | Under Agreement | $449,000 | $259 | MLSPIN |
| 10/30/2024 | Contingent | $449,000 | $259 | MLSPIN |
| 10/27/2024 | Active | $449,000 | $259 | MLSPIN |
| 10/23/2024 | New | $449,000 | $259 | MLSPIN |
| 10/17/2024 | Canceled | $489,900 | $283 | MLSPIN |
| 08/31/2024 | Active | $489,900 | $283 | MLSPIN |
| 08/27/2024 | New | $489,900 | $283 | MLSPIN |
Mortgage Calculator
Map & Resources
Holy Trinity School
Private School, Grades: PK-8
0.22mi
Holy Trinity School
Private School, Grades: PK-8
0.24mi
Brayton Avenue School
School
0.39mi
Letourneau Elementary School
Public Elementary School, Grades: PK-5
0.4mi
William S Greene School
Public Elementary School, Grades: PK-5
0.56mi
Atlantis Charter School
Charter School, Grades: K-12
0.67mi
Laurel Lake
Public School, Grades: K-5
0.72mi
Holy Cross School
School
0.79mi
Starbucks
Coffee Shop
0.61mi
Honey Dew
Donut & Coffee Shop
1.37mi
Dunkin'
Donut & Coffee Shop
0.44mi
Domino's
Pizzeria
0.45mi
Qdoba
Mexican (Fast Food)
0.51mi
McDonald's
Burger (Fast Food)
0.52mi
D'Angelo Grilled Sandwiches
Sandwich (Fast Food)
0.53mi
Jersey Mike's Subs
Sandwich (Fast Food)
0.54mi
Saint Anne's Hospital
Hospital
1.09mi
Fall River City Police Dept
Local Police
1.36mi
Fall River Fire Department
Fire Station
0.87mi
Fall River Fire Department
Fire Station
1.08mi
Fall River Fire Department
Fire Station
1.49mi
Picture Show at SouthCoast Marketplace
Cinema
0.49mi
Planet Fitness
Fitness Centre
0.5mi
Crunch Fitness
Fitness Centre
0.51mi
Watuppa Rowing Center
Sports Centre. Sports: Rowing
0.51mi
Maplewood Park
Municipal Park
0.16mi
Fall River Family Picnic Grove
Park
0.56mi
Pulaski Park
Park
0.68mi
Quequechan Rail Trail
Park
0.84mi
Quequechan Rail Trail
Park
0.86mi
Quequechan Rail Trail
Park
0.9mi
Quequechan Rail Trail
Park
0.93mi
Quequechan Rail Trail
Park
0.94mi
Bank of America
Bank
0.58mi
Santander
Bank
0.6mi
St. Anne's Credit Union
Bank
1.29mi
Supercuts
Hairdresser
0.53mi
Venus Nails & Spa
Nails
0.53mi
Aspen Dental
Dentist
0.58mi
Stop & Shop Gas
Gas Station
0.68mi
BP
Gas Station
0.91mi
TJ Maxx
Department Store
0.52mi
Burlington
Department Store
0.67mi
Market Basket
Supermarket
0.48mi
ALDI
Supermarket
0.65mi
Stop & Shop
Supermarket
0.72mi
Walmart Supercenter
Supermarket
0.77mi
Stop & Shop
Supermarket
1.13mi
Five Below
Variety Store
0.54mi
Seller's Representative: Dawn Mercer, Keller Williams South Watuppa
MLS ID#: 73305745
© 2024 MLS Property Information Network, Inc.. All rights reserved.
The property listing data and information set forth herein were provided to MLS Property Information Network, Inc. from third party sources, including sellers, lessors and public records, and were compiled by MLS Property Information Network, Inc. The property listing data and information are for the personal, non commercial use of consumers having a good faith interest in purchasing or leasing listed properties of the type displayed to them and may not be used for any purpose other than to identify prospective properties which such consumers may have a good faith interest in purchasing or leasing. MLS Property Information Network, Inc. and its subscribers disclaim any and all representations and warranties as to the accuracy of the property listing data and information set forth herein.
MLS PIN data last updated at 2024-11-17 03:05:00



