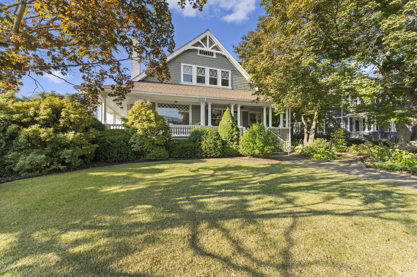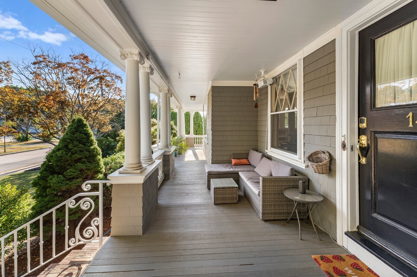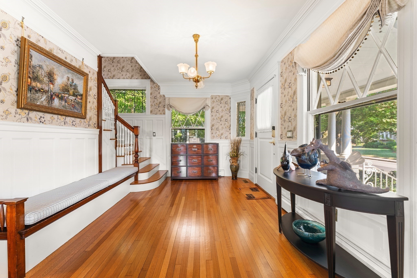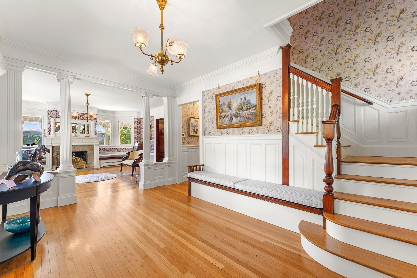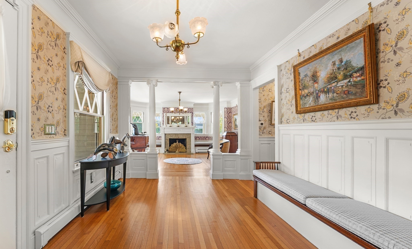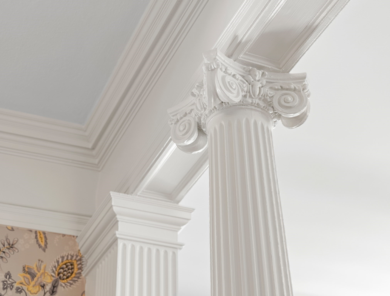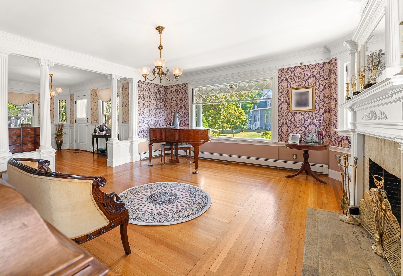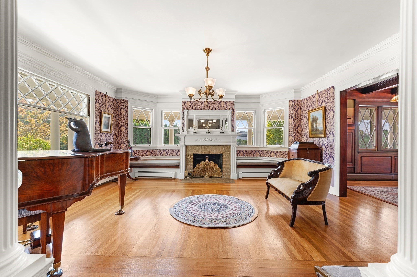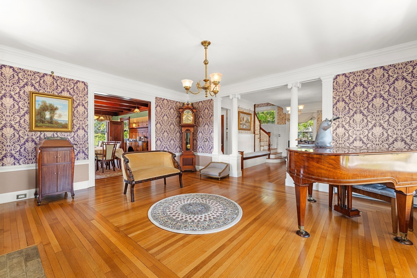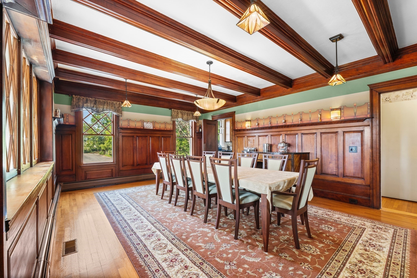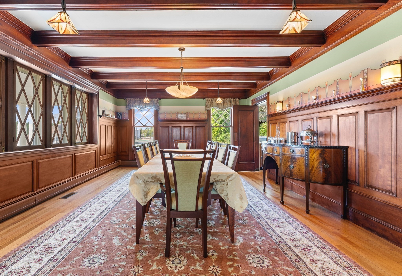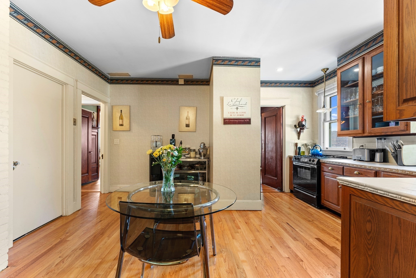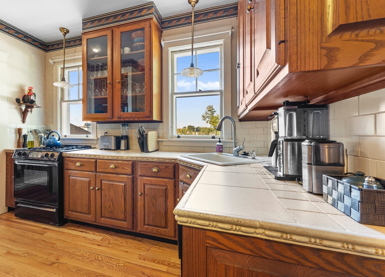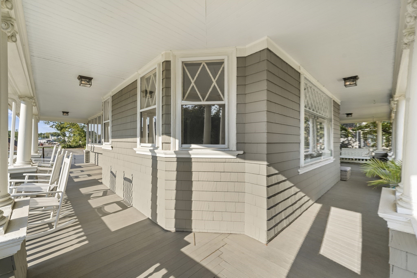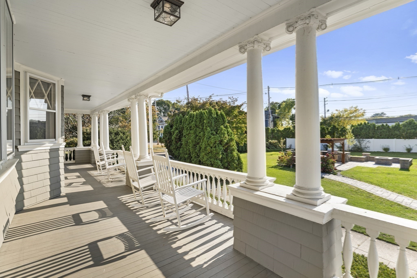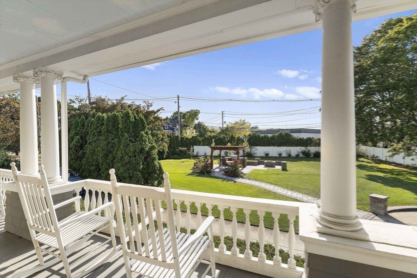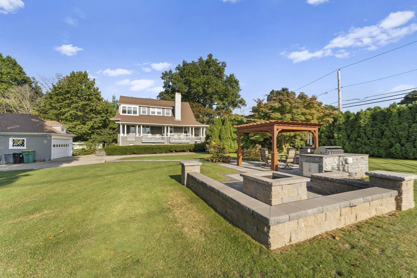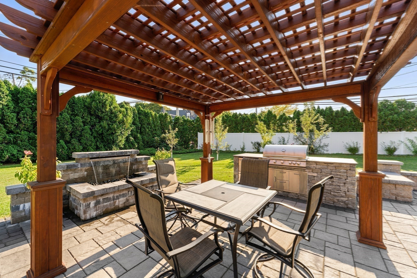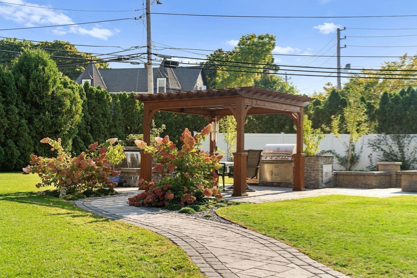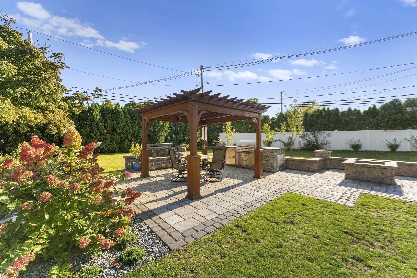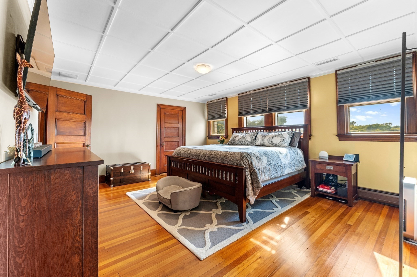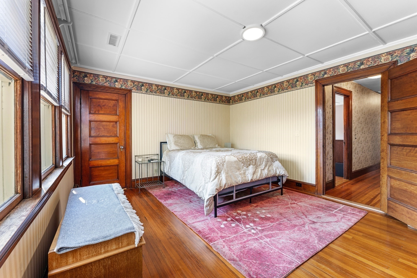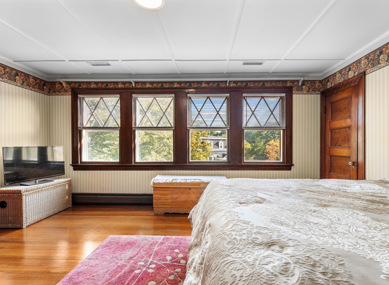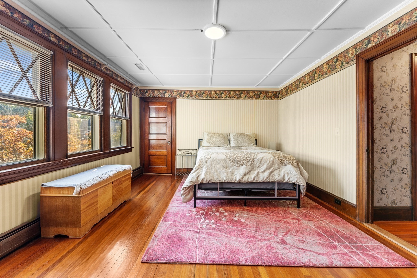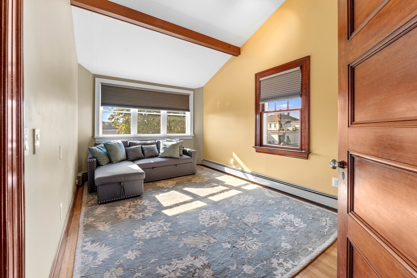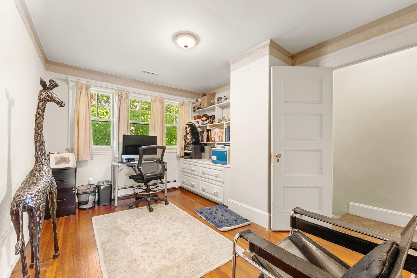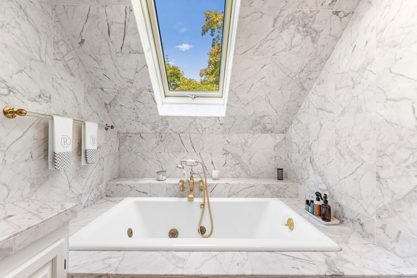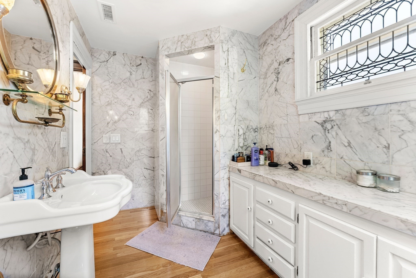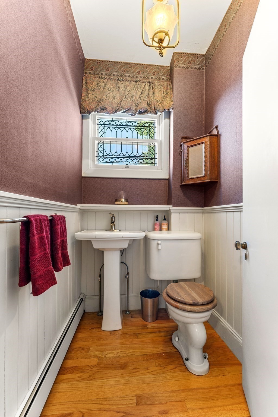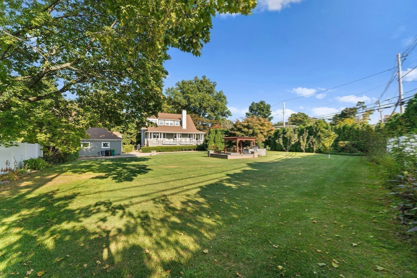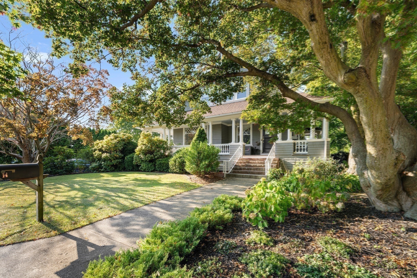Property Description
Property Overview
Property Details click or tap to expand
Kitchen, Dining, and Appliances
- Kitchen Dimensions: 15'1"X15'11"
- Kitchen Level: First Floor
- Flooring - Stone/Ceramic Tile, Gas Stove
- Dishwasher, Disposal, Dryer, Microwave, Range, Refrigerator, Washer
- Dining Room Dimensions: 15X19'11"
- Dining Room Level: First Floor
- Dining Room Features: Ceiling - Beamed, Flooring - Hardwood, Lighting - Sconce
Bedrooms
- Bedrooms: 4
- Master Bedroom Dimensions: 16'8"X12'5"
- Master Bedroom Level: Second Floor
- Master Bedroom Features: Closet - Walk-in, Flooring - Hardwood
- Bedroom 2 Dimensions: 14X15'1"
- Bedroom 2 Level: Second Floor
- Master Bedroom Features: Flooring - Hardwood
- Bedroom 3 Dimensions: 15'2"X9'7"
- Bedroom 3 Level: Second Floor
Other Rooms
- Total Rooms: 8
- Living Room Dimensions: 17'2"X18'2"
- Living Room Level: First Floor
- Living Room Features: Crown Molding, Decorative Molding, Fireplace, Flooring - Hardwood, Window(s) - Bay/Bow/Box, Window Seat, Window(s) - Picture
- Laundry Room Features: Full, Interior Access, Walk Out
Bathrooms
- Full Baths: 1
- Half Baths 1
Amenities
- Highway Access
- Medical Facility
- Public Transportation
- Shopping
Utilities
- Heating: Central Heat, Electric, Electric, Extra Flue, Gas, Gas, Heat Pump, Hot Air Gravity, Hot Water Baseboard, Unit Control, Wall Unit
- Hot Water: Natural Gas
- Cooling: Central Air
- Energy Features: Prog. Thermostat
- Utility Connections: for Electric Dryer, for Gas Range
- Water: City/Town Water, Private
- Sewer: City/Town Sewer, Private
Garage & Parking
- Garage Parking: Detached, Garage Door Opener
- Garage Spaces: 2
- Parking Features: 1-10 Spaces, Off-Street
- Parking Spaces: 6
Interior Features
- Square Feet: 2170
- Fireplaces: 1
- Interior Features: Security System
- Accessability Features: Unknown
Construction
- Year Built: 1940
- Type: Detached
- Style: Floating Home, Low-Rise, Victorian
- Foundation Info: Poured Concrete
- Flooring Type: Hardwood, Tile
- Lead Paint: Unknown
- Warranty: No
Exterior & Lot
- Lot Description: Corner, Fenced/Enclosed, Flood Plain, Level
- Exterior Features: Decorative Lighting, Fenced Yard, Patio, Porch, Professional Landscaping, Sprinkler System
- Road Type: Public
Other Information
- MLS ID# 73293046
- Last Updated: 11/04/24
- HOA: No
- Reqd Own Association: Unknown
Property History click or tap to expand
| Date | Event | Price | Price/Sq Ft | Source |
|---|---|---|---|---|
| 11/04/2024 | Active | $725,000 | $334 | MLSPIN |
| 10/31/2024 | Back on Market | $725,000 | $334 | MLSPIN |
| 10/19/2024 | Temporarily Withdrawn | $725,000 | $334 | MLSPIN |
| 10/14/2024 | Under Agreement | $725,000 | $334 | MLSPIN |
| 09/30/2024 | Contingent | $725,000 | $334 | MLSPIN |
| 09/30/2024 | Active | $725,000 | $334 | MLSPIN |
| 09/26/2024 | New | $725,000 | $334 | MLSPIN |
| 10/16/2010 | Sold | $380,000 | $175 | MLSPIN |
| 08/20/2010 | Under Agreement | $399,900 | $184 | MLSPIN |
| 08/04/2010 | Active | $399,900 | $184 | MLSPIN |
Mortgage Calculator
Map & Resources
Saint Marys School
School
0.33mi
Community School
Public Elementary School, Grades: K-5
0.42mi
Sacred Heart School
School
0.49mi
St Mary Sacred Heart
Private School, Grades: K-8
0.49mi
Saint Mary Sacred Heart School
School
0.49mi
St. Mary Sacred Heart School
Private School, Grades: K-8
0.5mi
Woodcock School
School
0.74mi
Roosevelt Avenue School
Public Elementary School, Grades: K-5
0.74mi
McDonald's
Burger (Fast Food)
0.61mi
North Attleboro Fire Department
Fire Station
0.29mi
North Attleboro Police Dept
Local Police
0.39mi
Route One Cinema Pub
Cinema
0.29mi
Rose Field
Sports Centre. Sports: Soccer
0.45mi
Raymond E. Beaupre, Jr. Field
Sports Centre. Sports: American Football, Lacrosse, Field Hockey, Soccer
0.76mi
Barrows Park
Municipal Park
0.34mi
Mason Field
Park
0.62mi
Wetland-South
Municipal Park
0.27mi
Town Beach
Recreation Ground
0.75mi
Town Beach
Recreation Ground
0.76mi
Town Beach
Recreation Ground
0.77mi
Town Beach
Recreation Ground
0.79mi
Echo Village
Recreation Ground
0.83mi
The Ledges
Recreation Ground
0.83mi
Echo Village
Recreation Ground
0.9mi
Oak Crest Village
Recreation Ground
0.93mi
Bare Laser Hair Removal Center
Hair Removal
0.23mi
Speedway
Gas Station
0.53mi
Cumberland Farms
Gas Station
0.88mi
Richards Memorial Library
Library
0.49mi
Speedway
Convenience
0.54mi
Cumberland Farms
Convenience
0.87mi
Stop & Shop
Supermarket
0.64mi
Dollar General
Variety Store
0.82mi
Seller's Representative: Donna Hennessey, Louise Condon Realty
MLS ID#: 73293046
© 2024 MLS Property Information Network, Inc.. All rights reserved.
The property listing data and information set forth herein were provided to MLS Property Information Network, Inc. from third party sources, including sellers, lessors and public records, and were compiled by MLS Property Information Network, Inc. The property listing data and information are for the personal, non commercial use of consumers having a good faith interest in purchasing or leasing listed properties of the type displayed to them and may not be used for any purpose other than to identify prospective properties which such consumers may have a good faith interest in purchasing or leasing. MLS Property Information Network, Inc. and its subscribers disclaim any and all representations and warranties as to the accuracy of the property listing data and information set forth herein.
MLS PIN data last updated at 2024-11-04 03:05:00



