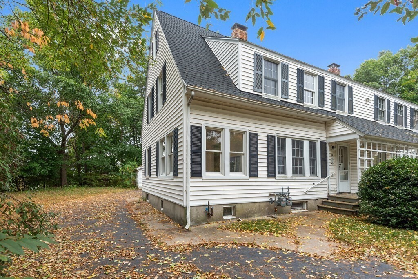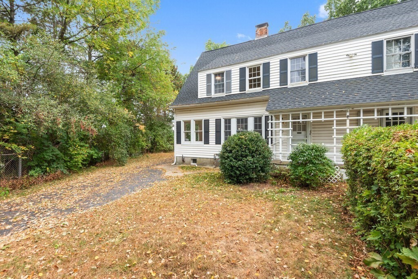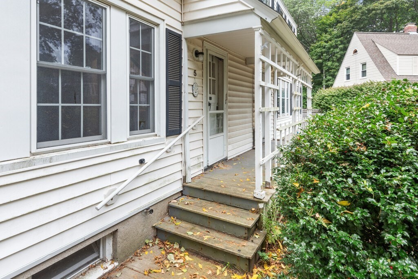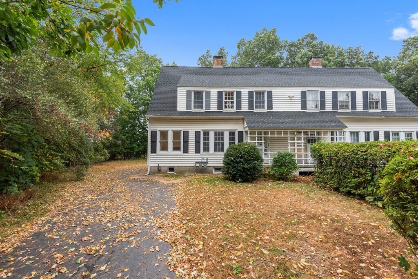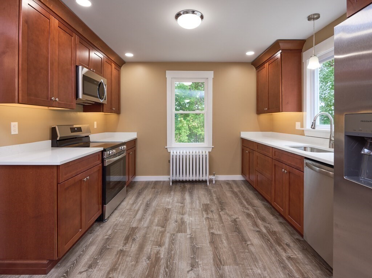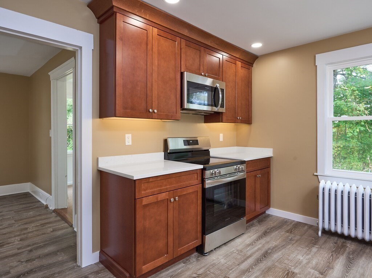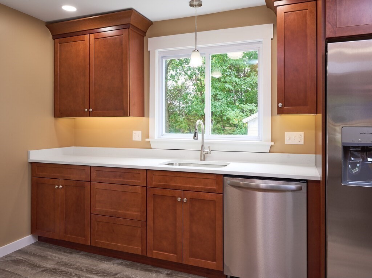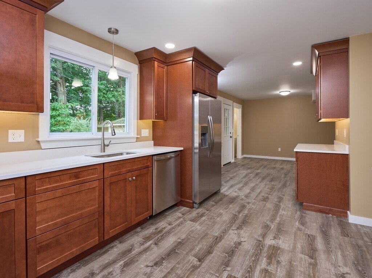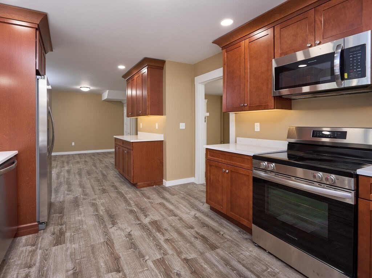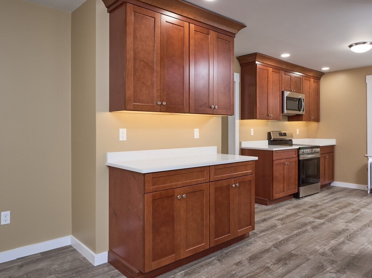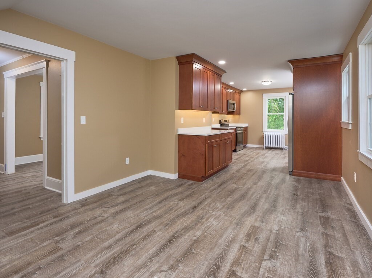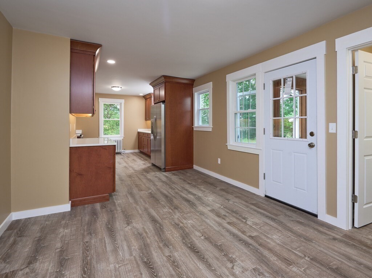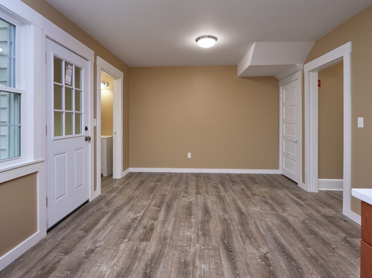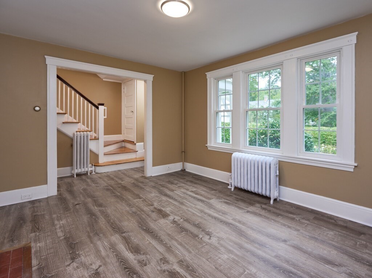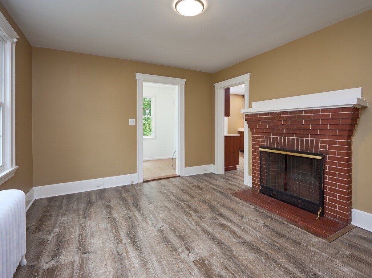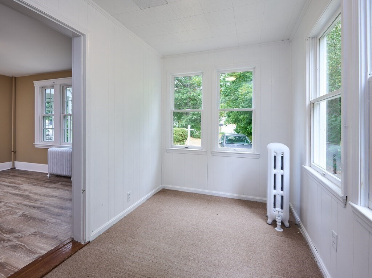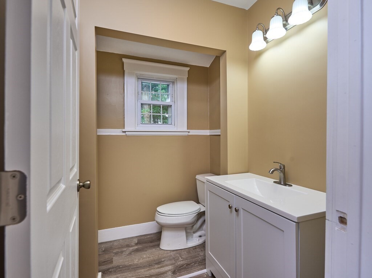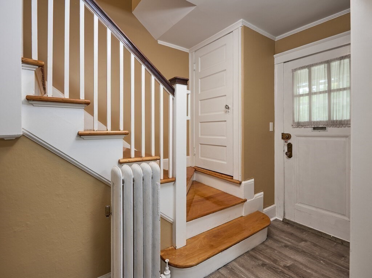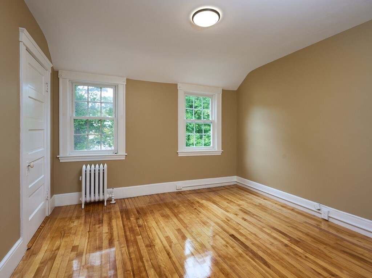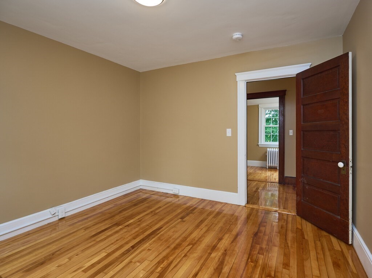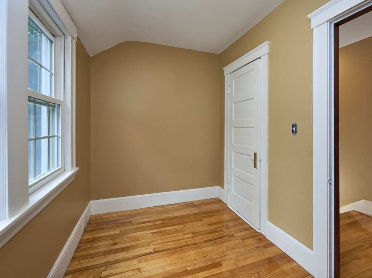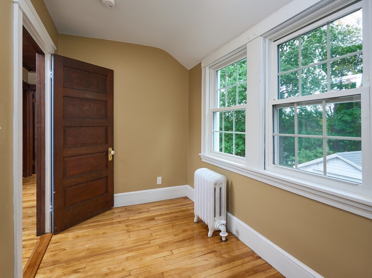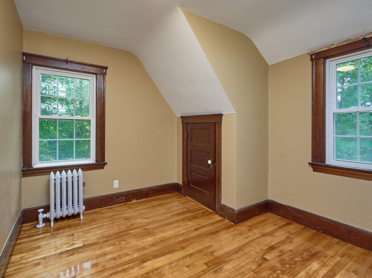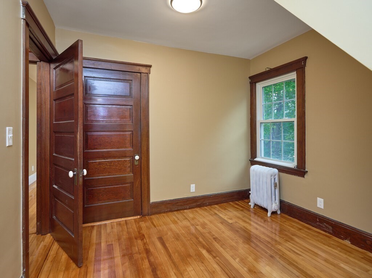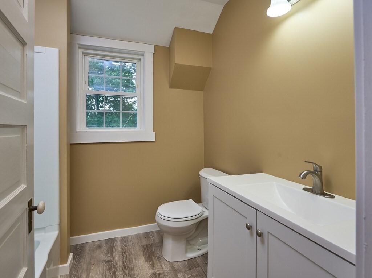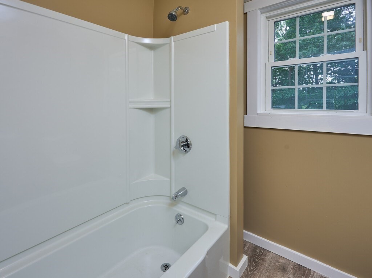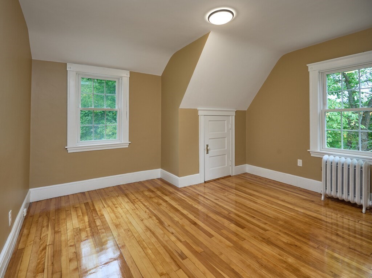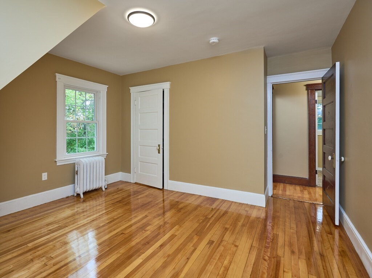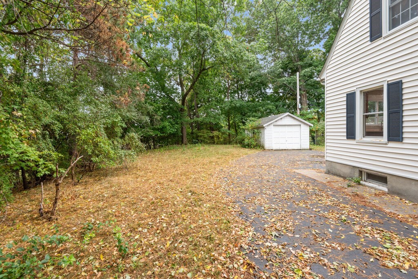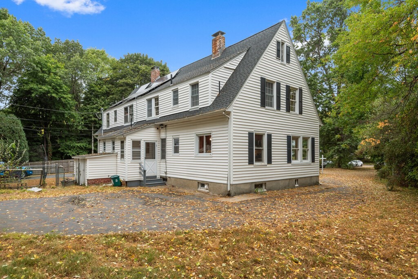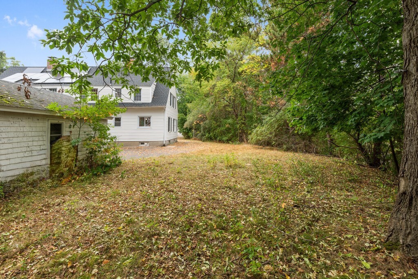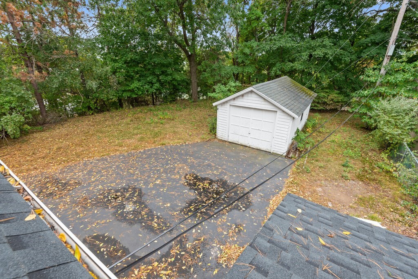Property Description
Property Overview
Property Details click or tap to expand
Kitchen, Dining, and Appliances
- Kitchen Dimensions: 27X11
- Kitchen Level: First Floor
- Cabinets - Upgraded, Countertops - Stone/Granite/Solid, Exterior Access, Flooring - Laminate, Recessed Lighting
- Dishwasher, Microwave, Range, Refrigerator, Washer Hookup
Bedrooms
- Bedrooms: 4
- Master Bedroom Dimensions: 12X11
- Master Bedroom Level: Second Floor
- Master Bedroom Features: Closet, Flooring - Hardwood
- Bedroom 2 Dimensions: 11X11
- Bedroom 2 Level: Second Floor
- Master Bedroom Features: Closet, Flooring - Hardwood
- Bedroom 3 Dimensions: 10X8
- Bedroom 3 Level: Second Floor
- Master Bedroom Features: Closet, Flooring - Hardwood
Other Rooms
- Total Rooms: 7
- Living Room Dimensions: 12X11
- Living Room Level: First Floor
- Living Room Features: Fireplace, Flooring - Laminate
- Laundry Room Features: Full, Unfinished Basement
Bathrooms
- Full Baths: 1
- Half Baths 1
Amenities
- Highway Access
- Public Transportation
- Shopping
Utilities
- Heating: Common, Geothermal Heat Source, Heat Pump, Individual, Oil, Steam
- Cooling: Individual, None
- Utility Connections: for Electric Dryer, for Electric Range, Washer Hookup
- Water: City/Town Water, Private
- Sewer: City/Town Sewer, Private
Garage & Parking
- Garage Parking: Detached
- Garage Spaces: 1
- Parking Features: 1-10 Spaces, Off-Street
- Parking Spaces: 5
Interior Features
- Square Feet: 1434
- Fireplaces: 1
- Accessability Features: Unknown
Construction
- Year Built: 1916
- Type: Attached
- Style: Colonial, Detached,
- Construction Type: Aluminum, Frame
- Foundation Info: Fieldstone
- Roof Material: Aluminum, Asphalt/Fiberglass Shingles
- Flooring Type: Laminate, Wood
- Lead Paint: Unknown
- Warranty: No
Exterior & Lot
- Lot Description: Wooded
- Exterior Features: Porch
Other Information
- MLS ID# 73298553
- Last Updated: 11/19/24
- HOA: No
- Reqd Own Association: Unknown
Property History click or tap to expand
| Date | Event | Price | Price/Sq Ft | Source |
|---|---|---|---|---|
| 11/19/2024 | Contingent | $379,900 | $265 | MLSPIN |
| 11/12/2024 | Active | $379,900 | $265 | MLSPIN |
| 11/08/2024 | Back on Market | $379,900 | $265 | MLSPIN |
| 10/30/2024 | Contingent | $379,900 | $265 | MLSPIN |
| 10/27/2024 | Active | $379,900 | $265 | MLSPIN |
| 10/23/2024 | Price Change | $379,900 | $265 | MLSPIN |
| 10/07/2024 | Active | $389,900 | $272 | MLSPIN |
| 10/03/2024 | New | $389,900 | $272 | MLSPIN |
Mortgage Calculator
Map & Resources
Bancroft School
Private School, Grades: K-12
0.29mi
Bancroft School
Private School, Grades: K-12
0.3mi
Abby Kelley Foster Charter Public School
Charter School
0.36mi
Abby Kelley Foster Charter Public School
Charter School, Grades: K-12
0.39mi
Andover Street School
School
0.48mi
Greendale School
School
0.62mi
St. Peter Marian School
Private School, Grades: 7-12
0.77mi
Assumption University
University
0.78mi
Ready Set Pizza
Pizzeria
0.6mi
Subway
Sandwich (Fast Food)
0.7mi
Min's Wok
Restaurant
0.71mi
Harrington Performing Arts Center
Arts Centre
0.29mi
Central Rock Gym Worcester
Fitness Centre. Sports: Climbing
0.86mi
Shore Park
Municipal Park
0.22mi
Kendrick Field
Municipal Park
0.41mi
Kendrick Field
Park
0.49mi
Indian Lake Park
Municipal Park
0.5mi
Frostholm Park
Park
0.77mi
Dodge Park
Municipal Park
0.83mi
Morgan Park
Municipal Park
0.84mi
Dodge Park
Park
0.9mi
Peterson's Oil Service Inc
Gas Station
0.59mi
Mobil
Gas Station
0.78mi
Worcester Credit Union
Bank
0.6mi
Garfield - Prouty Libraries
Library
0.31mi
Frances Perkins Branch Library
Library
0.53mi
Mobil Mart
Convenience
0.76mi
Honey Farms
Convenience
0.77mi
Dollar Tree
Variety Store
0.66mi
Seller's Representative: Sue Ganas, RE/MAX Vision
MLS ID#: 73298553
© 2024 MLS Property Information Network, Inc.. All rights reserved.
The property listing data and information set forth herein were provided to MLS Property Information Network, Inc. from third party sources, including sellers, lessors and public records, and were compiled by MLS Property Information Network, Inc. The property listing data and information are for the personal, non commercial use of consumers having a good faith interest in purchasing or leasing listed properties of the type displayed to them and may not be used for any purpose other than to identify prospective properties which such consumers may have a good faith interest in purchasing or leasing. MLS Property Information Network, Inc. and its subscribers disclaim any and all representations and warranties as to the accuracy of the property listing data and information set forth herein.
MLS PIN data last updated at 2024-11-19 08:58:00



