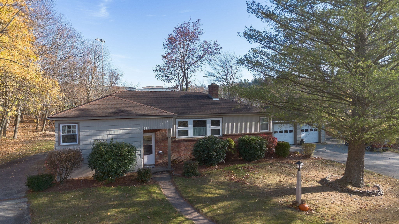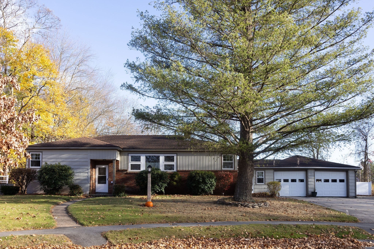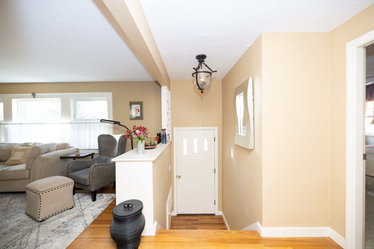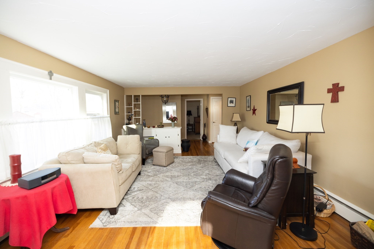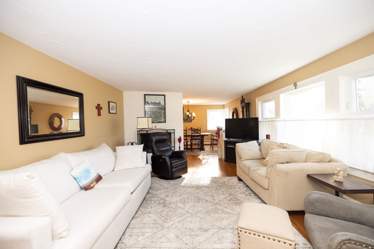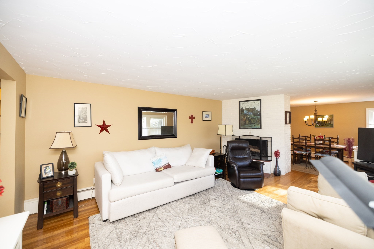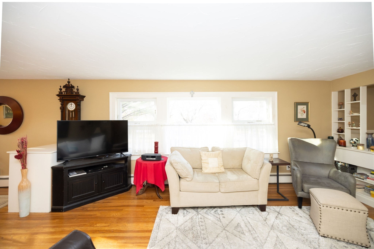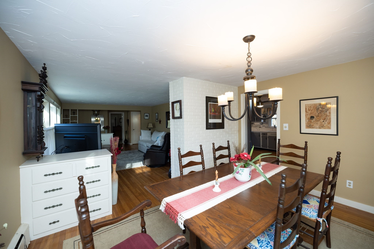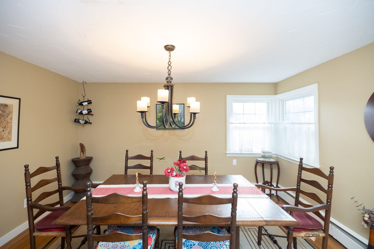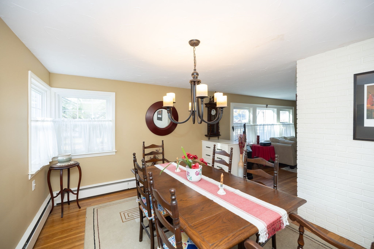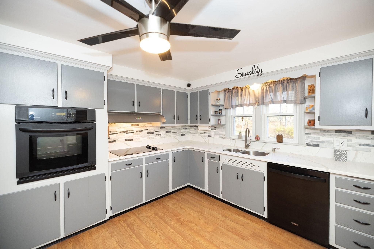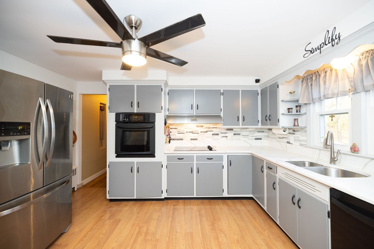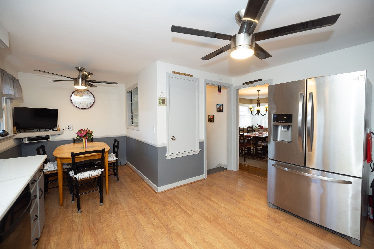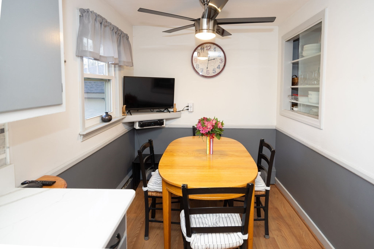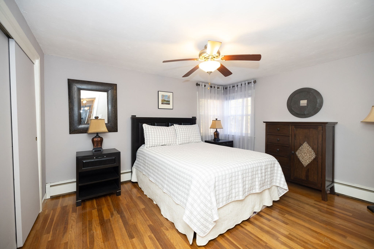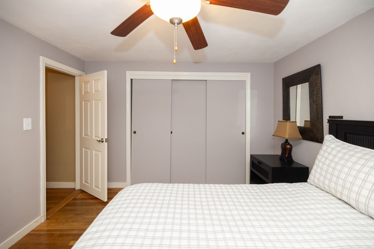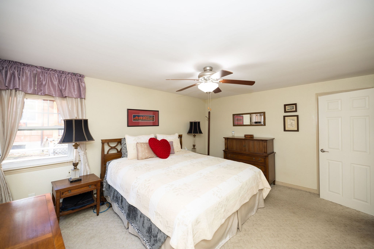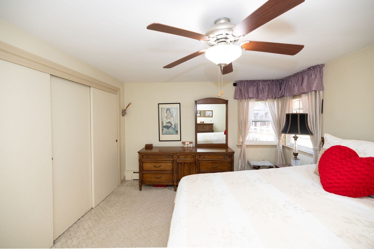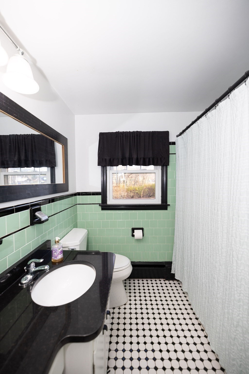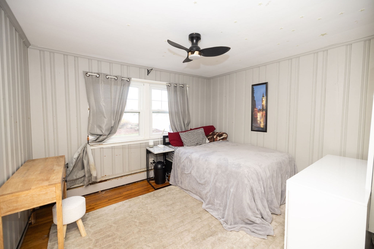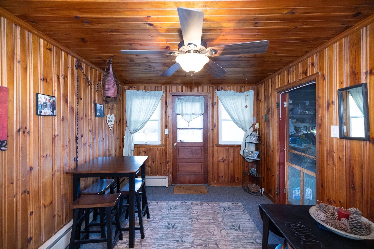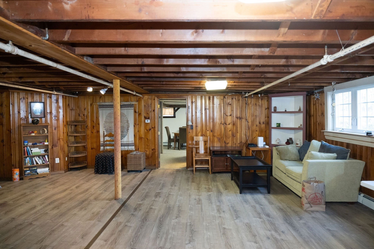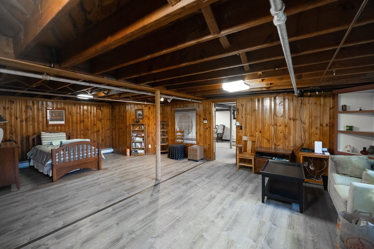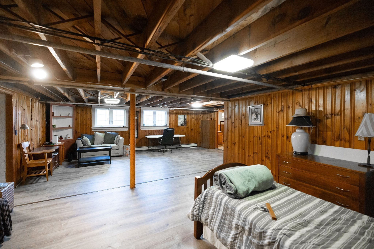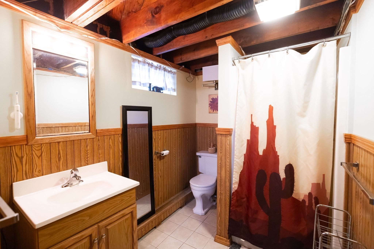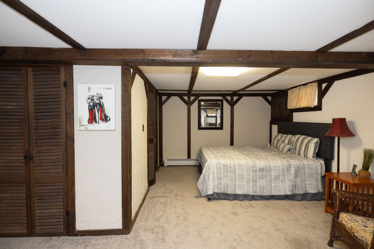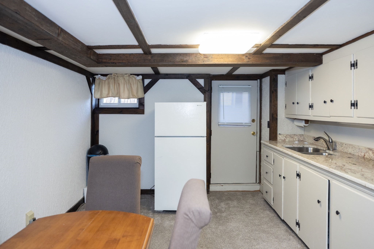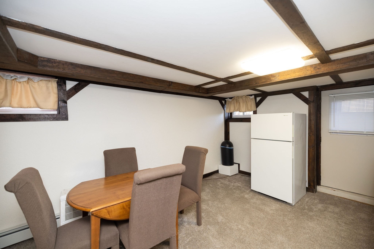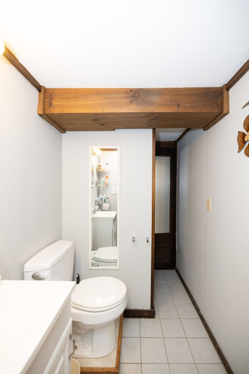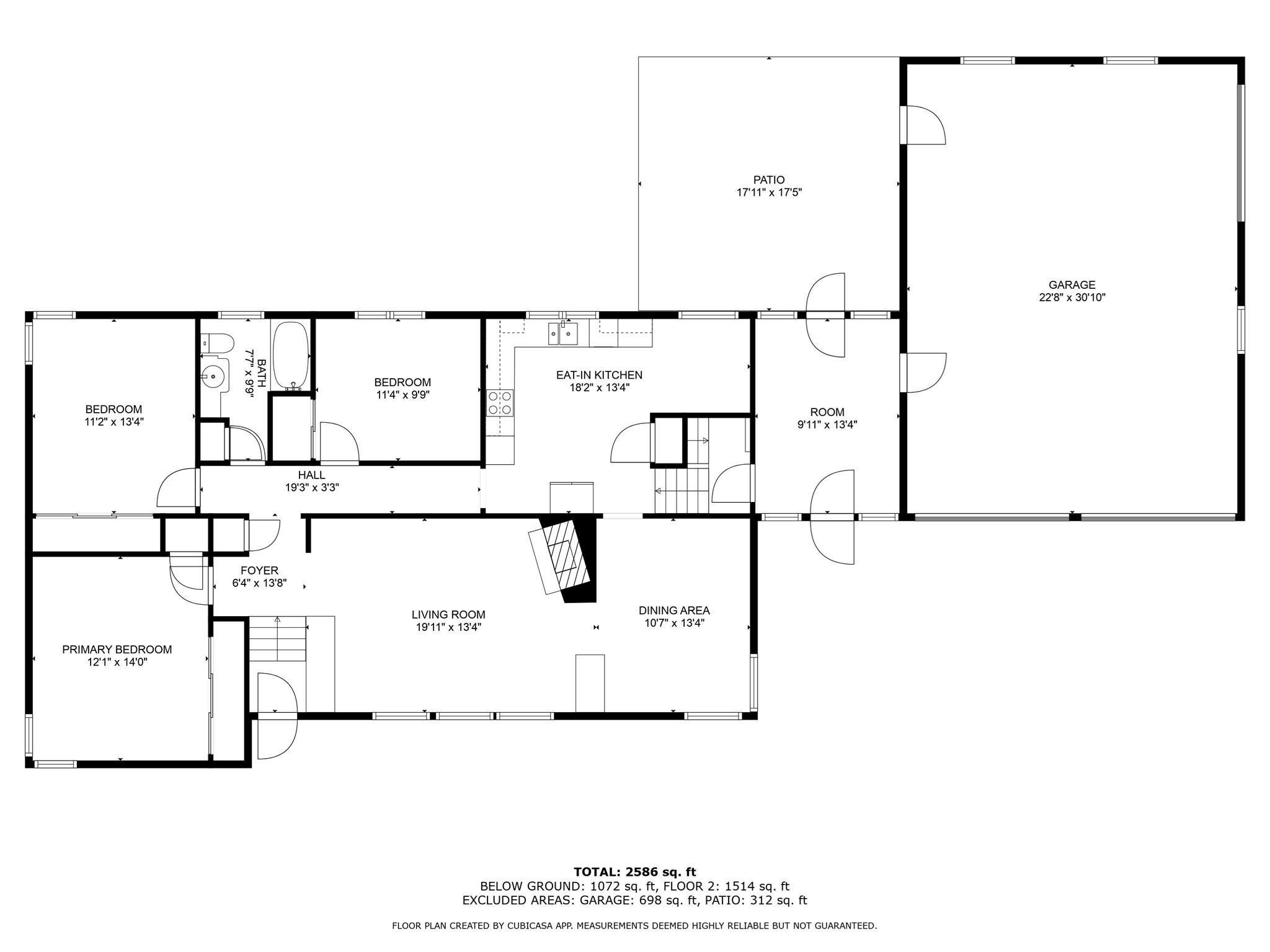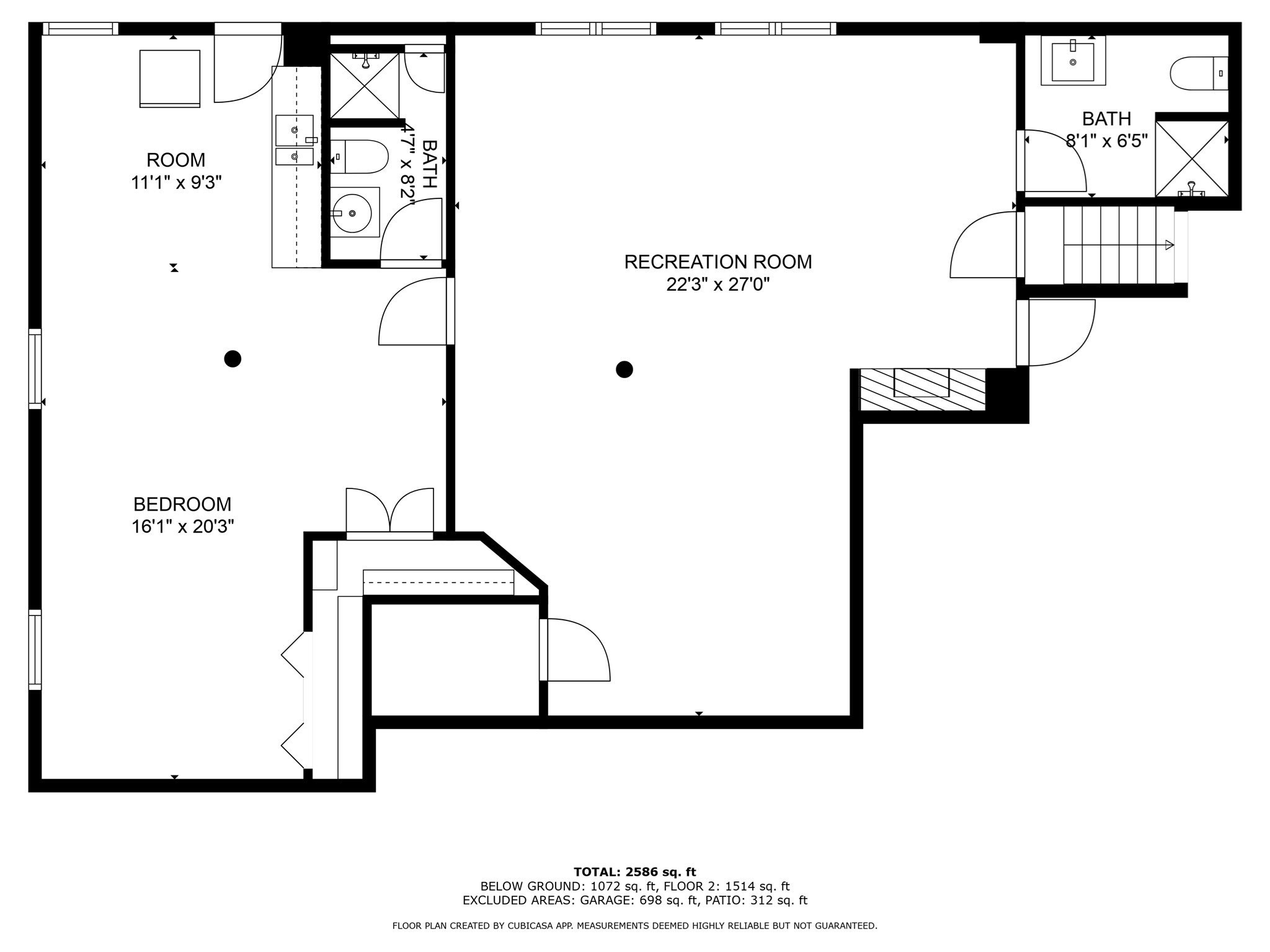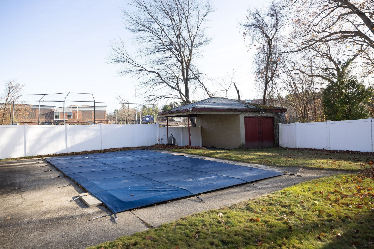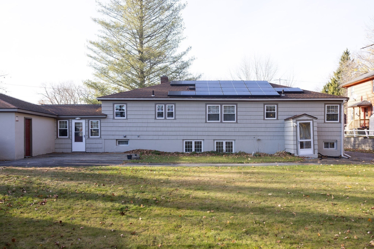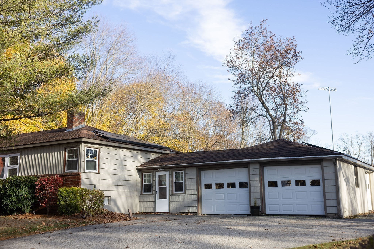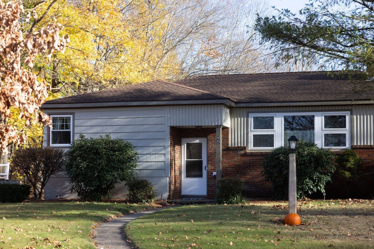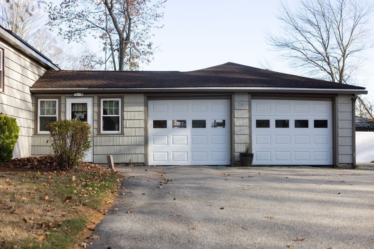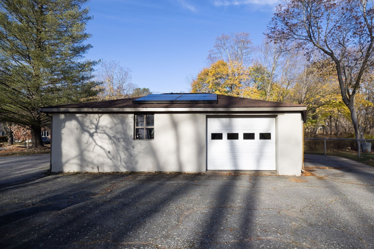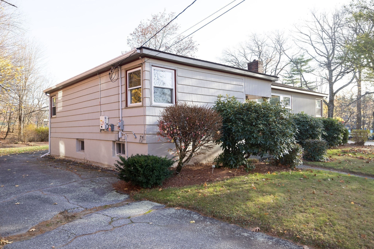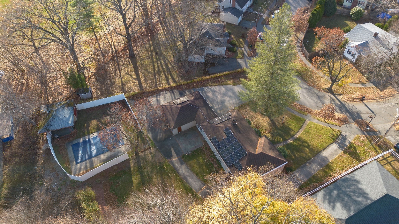Property Description
Property Overview
Property Details click or tap to expand
Kitchen, Dining, and Appliances
- Kitchen Dimensions: 18'2"X13'5"
- Kitchen Level: First Floor
- Ceiling Fan(s), Countertops - Stone/Granite/Solid, Countertops - Upgraded, Dining Area, Flooring - Hardwood
- Dishwasher, Range, Wall Oven, Washer Hookup
- Dining Room Dimensions: 13'5"X10'8"
- Dining Room Level: First Floor
- Dining Room Features: Flooring - Hardwood
Bedrooms
- Bedrooms: 4
- Master Bedroom Dimensions: 14X12'1"
- Master Bedroom Level: First Floor
- Master Bedroom Features: Ceiling Fan(s), Closet, Flooring - Wall to Wall Carpet
- Bedroom 2 Dimensions: 13'5"X11'2"
- Bedroom 2 Level: First Floor
- Master Bedroom Features: Ceiling Fan(s), Closet, Flooring - Hardwood
- Bedroom 3 Dimensions: 11'5"X9'11"
- Bedroom 3 Level: First Floor
- Master Bedroom Features: Ceiling Fan(s), Closet, Flooring - Hardwood
Other Rooms
- Total Rooms: 8
- Living Room Dimensions: 19'1"X13'5"
- Living Room Level: First Floor
- Living Room Features: Fireplace, Flooring - Hardwood
- Family Room Dimensions: 22'4"X27
- Family Room Level: Basement
- Laundry Room Features: Full, Partially Finished, Sump Pump
Bathrooms
- Full Baths: 3
- Bathroom 1 Level: First Floor
- Bathroom 1 Features: Bathroom - Full, Bathroom - Tiled With Tub & Shower
- Bathroom 2 Level: Basement
- Bathroom 2 Features: Bathroom - 3/4
- Bathroom 3 Level: Basement
- Bathroom 3 Features: Bathroom - 3/4
Amenities
- Public Transportation
- University
Utilities
- Heating: Electric Baseboard, Gas, Hot Air Gravity, Hot Water Baseboard, Other (See Remarks), Unit Control
- Heat Zones: 2
- Hot Water: Natural Gas
- Cooling: Individual, None
- Electric Info: Circuit Breakers, Underground
- Energy Features: Insulated Windows
- Utility Connections: for Electric Range, for Gas Dryer, Washer Hookup
- Water: City/Town Water, Private
- Sewer: City/Town Sewer, Private
Garage & Parking
- Garage Parking: Attached, Carport, Detached, Side Entry
- Garage Spaces: 3
- Parking Features: 1-10 Spaces, Off-Street
- Parking Spaces: 8
Interior Features
- Square Feet: 2336
- Fireplaces: 1
- Accessability Features: Unknown
Construction
- Year Built: 1955
- Type: Detached
- Style: Half-Duplex, Ranch, W/ Addition
- Construction Type: Aluminum, Frame
- Foundation Info: Poured Concrete
- Roof Material: Aluminum, Asphalt/Fiberglass Shingles
- Flooring Type: Laminate, Tile, Wall to Wall Carpet, Wood
- Lead Paint: Unknown
- Warranty: No
Exterior & Lot
- Exterior Features: Patio, Pool - Inground, Storage Shed
- Road Type: Public
Other Information
- MLS ID# 73313220
- Last Updated: 11/19/24
- HOA: No
- Reqd Own Association: Unknown
Property History click or tap to expand
| Date | Event | Price | Price/Sq Ft | Source |
|---|---|---|---|---|
| 11/19/2024 | Active | $498,900 | $214 | MLSPIN |
| 11/15/2024 | New | $498,900 | $214 | MLSPIN |
Mortgage Calculator
Map & Resources
Worcester State University
University
0.12mi
Chandler Magnet School
Public Elementary School, Grades: PK-6
0.21mi
May Street School
Public Elementary School, Grades: K-6
0.43mi
Worcester SDA School
Private School, Grades: 1-8
0.52mi
Seventh Day Adventist School
Private School, Grades: PK-8
0.52mi
Tatnuck School
Public Elementary School, Grades: PK-6
0.58mi
Clark University
University
0.91mi
Sullivan Commons Woo Cafe
Cafe
0.33mi
Starbucks
Coffee Shop
0.35mi
Root & Press
Cafe
0.47mi
On the Rise Baking
Coffee Shop & Cake & Dessert (Cafe)
0.6mi
Lulu's Bakery and Cafe
Cafe
0.82mi
Espress Yourself Coffee
Cafe
0.84mi
Chandler's Juice and Smoothies
Juice (Fast Food)
0.2mi
Woo Scoops
Ice Cream Parlor
0.31mi
Worcester State University Police
Police
0.31mi
Worcester Fire Department
Fire Station
0.55mi
Fairlawn Rehabilitation Hospital
Hospital
0.84mi
Mary Cosgrove Dolphin Gallery
Gallery
0.2mi
Fuller Theater
Theatre
0.26mi
Sullivan Auditorium
Theatre
0.37mi
Kevin Lyons Baseball Diamond
Sports Centre. Sports: Baseball
0.07mi
Wellness Center
Sports Centre
0.16mi
Lancer Gymnasium
Sports Centre. Sports: Basketball, Volleyball
0.17mi
Fowler Brook Gorge
Nature Reserve
0.48mi
Tettaset Ridge
Nature Reserve
0.55mi
God's Acre
Nature Reserve
0.72mi
Rockwood Field
Municipal Park
0.04mi
Logan Field
Municipal Park
0.41mi
Tatnuck Square
Park
0.64mi
Farber Field
Municipal Park
0.85mi
Tatnuck Country Club
Golf Course
0.53mi
Worcester State University Library
Library
0.32mi
Tatnuck Magnet Branch Library
Library
0.58mi
Ideal Americana Tattoo Company
Tattoo
0.6mi
Cumberland Farms
Gas Station
0.44mi
Tatnuck Mobil
Gas Station
0.53mi
BP
Gas Station
0.6mi
Country Bank
Bank
0.51mi
M&T Bank
Bank
0.66mi
CVS Pharmacy
Pharmacy
0.55mi
Tatnuck Mall
Mall
0.54mi
Mobil Corner Store
Convenience
0.53mi
BP Shop
Convenience
0.61mi
City Mart
Convenience
0.68mi
Moscow Nights Inc
Convenience
0.82mi
Seller's Representative: Cynthia Walsh MacKenzie, Walsh and Associates Real Estate
MLS ID#: 73313220
© 2024 MLS Property Information Network, Inc.. All rights reserved.
The property listing data and information set forth herein were provided to MLS Property Information Network, Inc. from third party sources, including sellers, lessors and public records, and were compiled by MLS Property Information Network, Inc. The property listing data and information are for the personal, non commercial use of consumers having a good faith interest in purchasing or leasing listed properties of the type displayed to them and may not be used for any purpose other than to identify prospective properties which such consumers may have a good faith interest in purchasing or leasing. MLS Property Information Network, Inc. and its subscribers disclaim any and all representations and warranties as to the accuracy of the property listing data and information set forth herein.
MLS PIN data last updated at 2024-11-19 03:05:00



