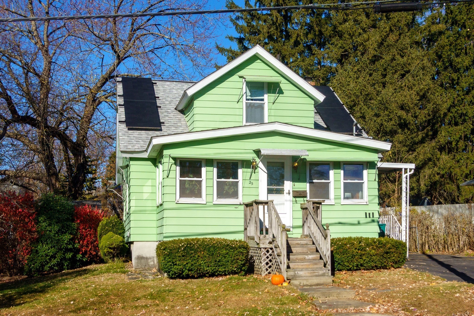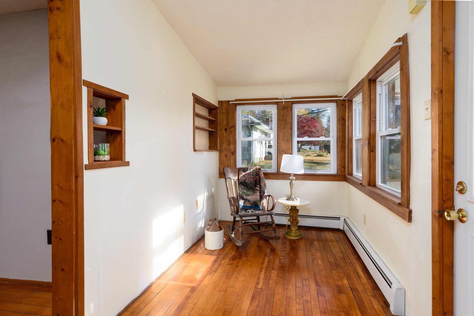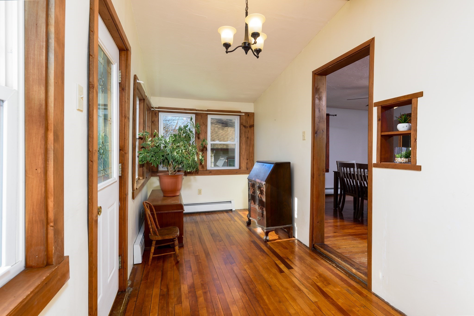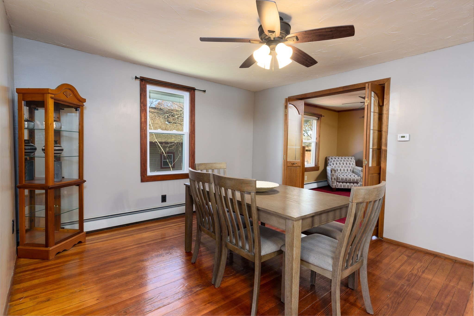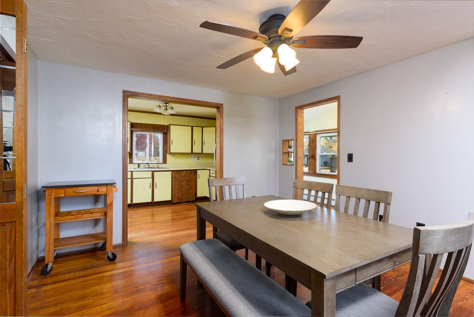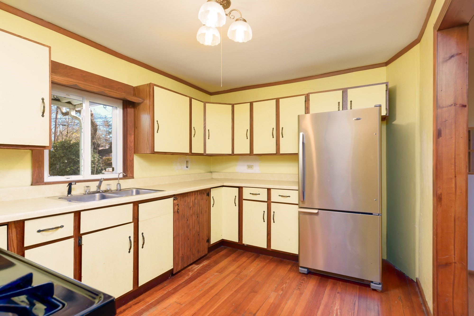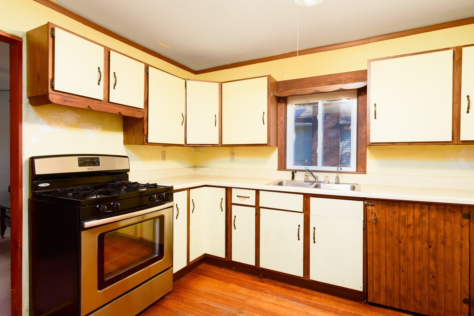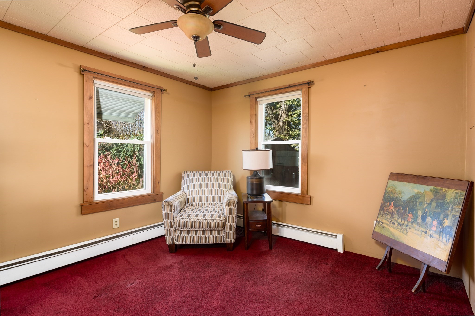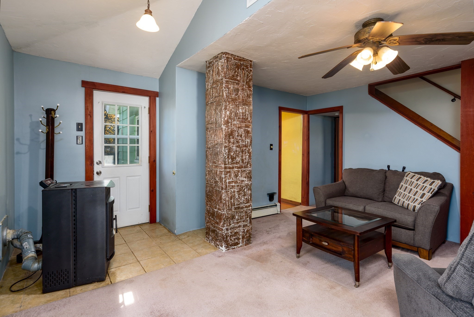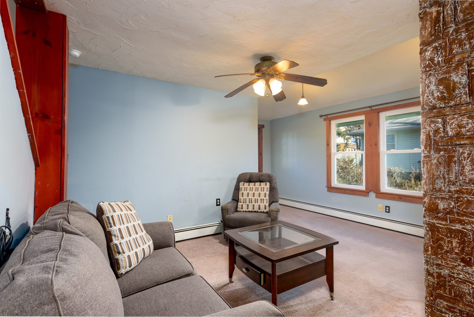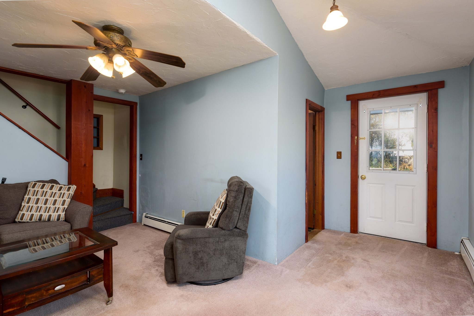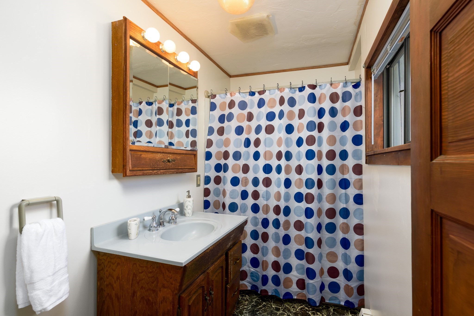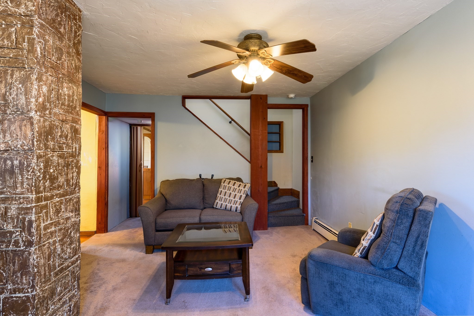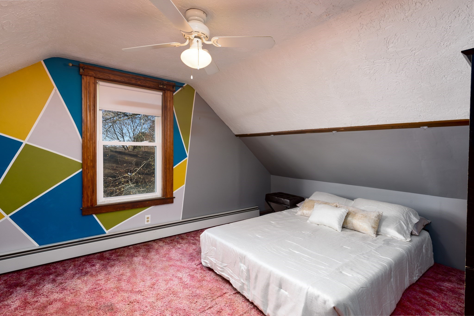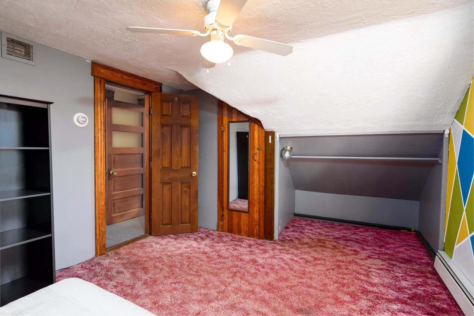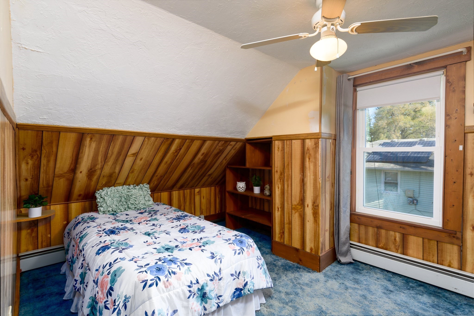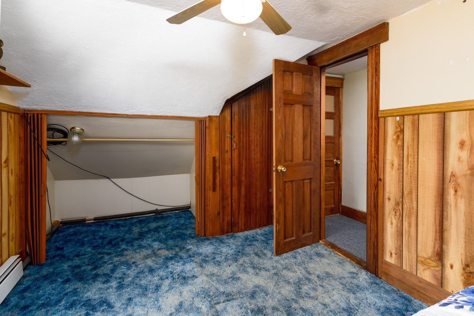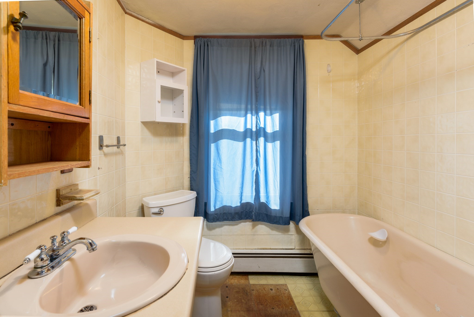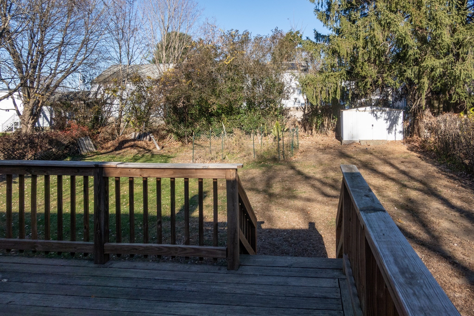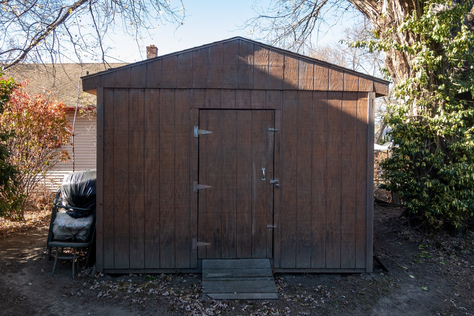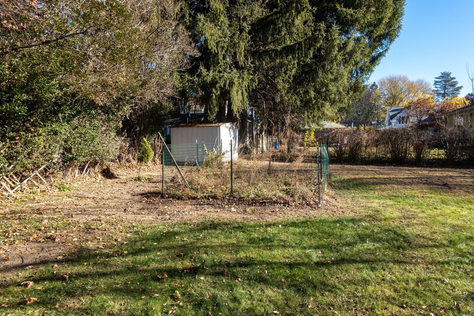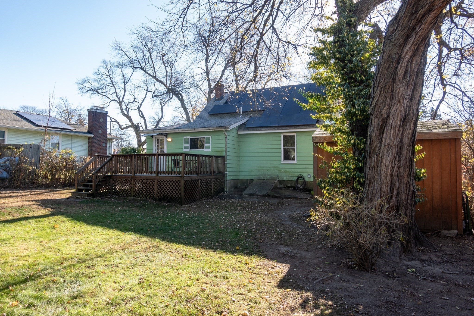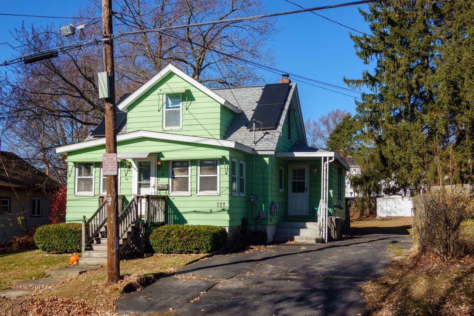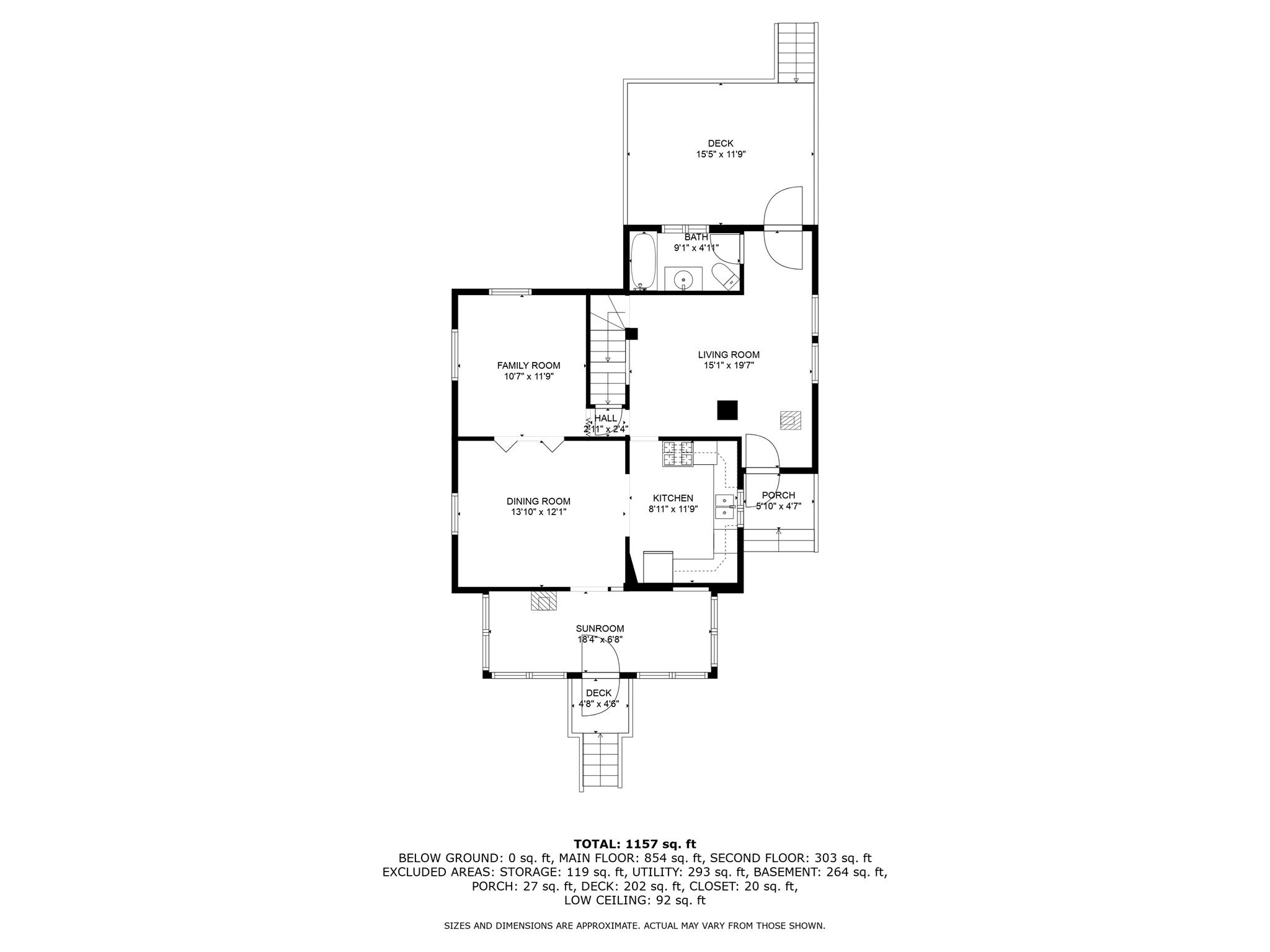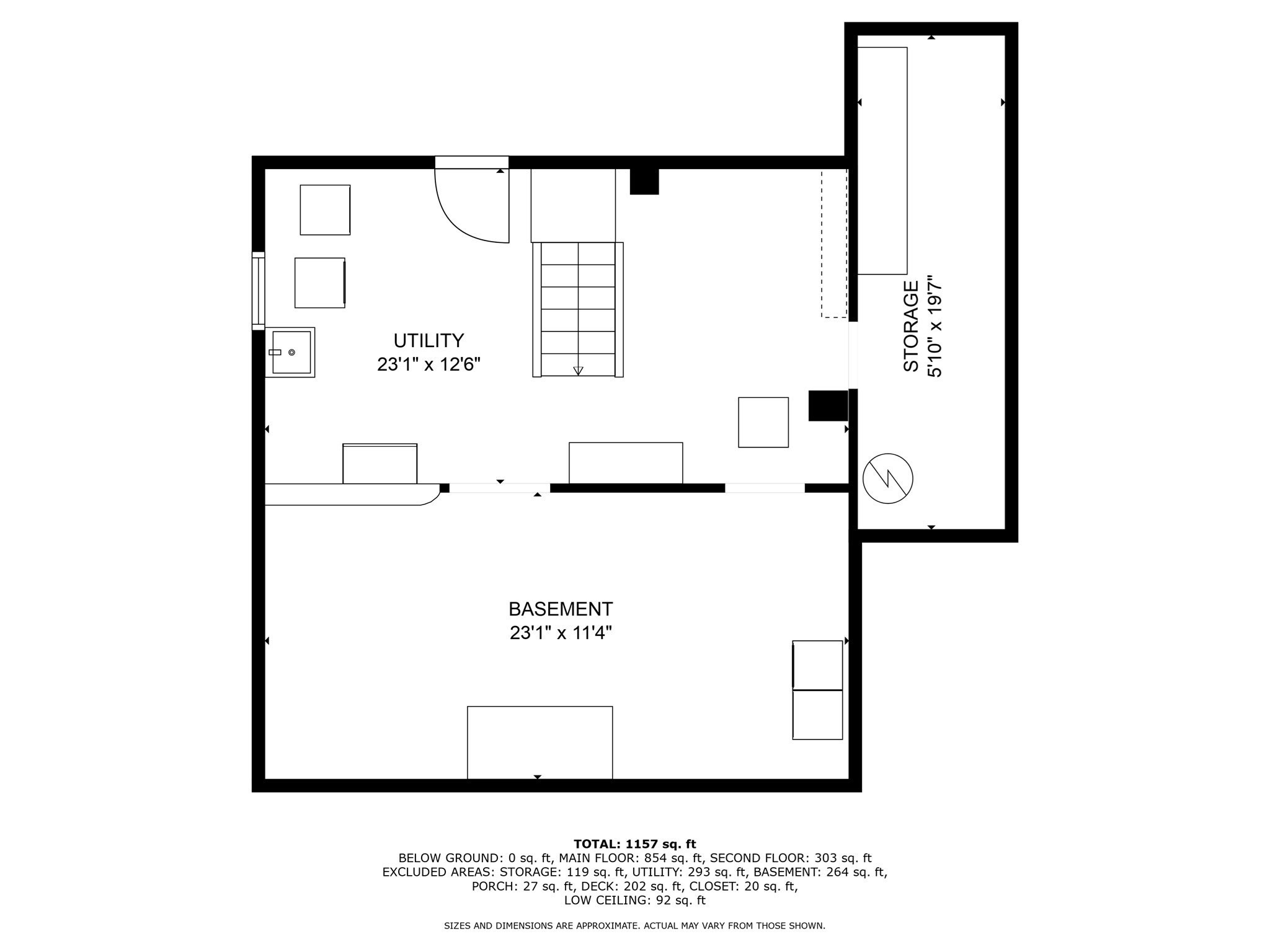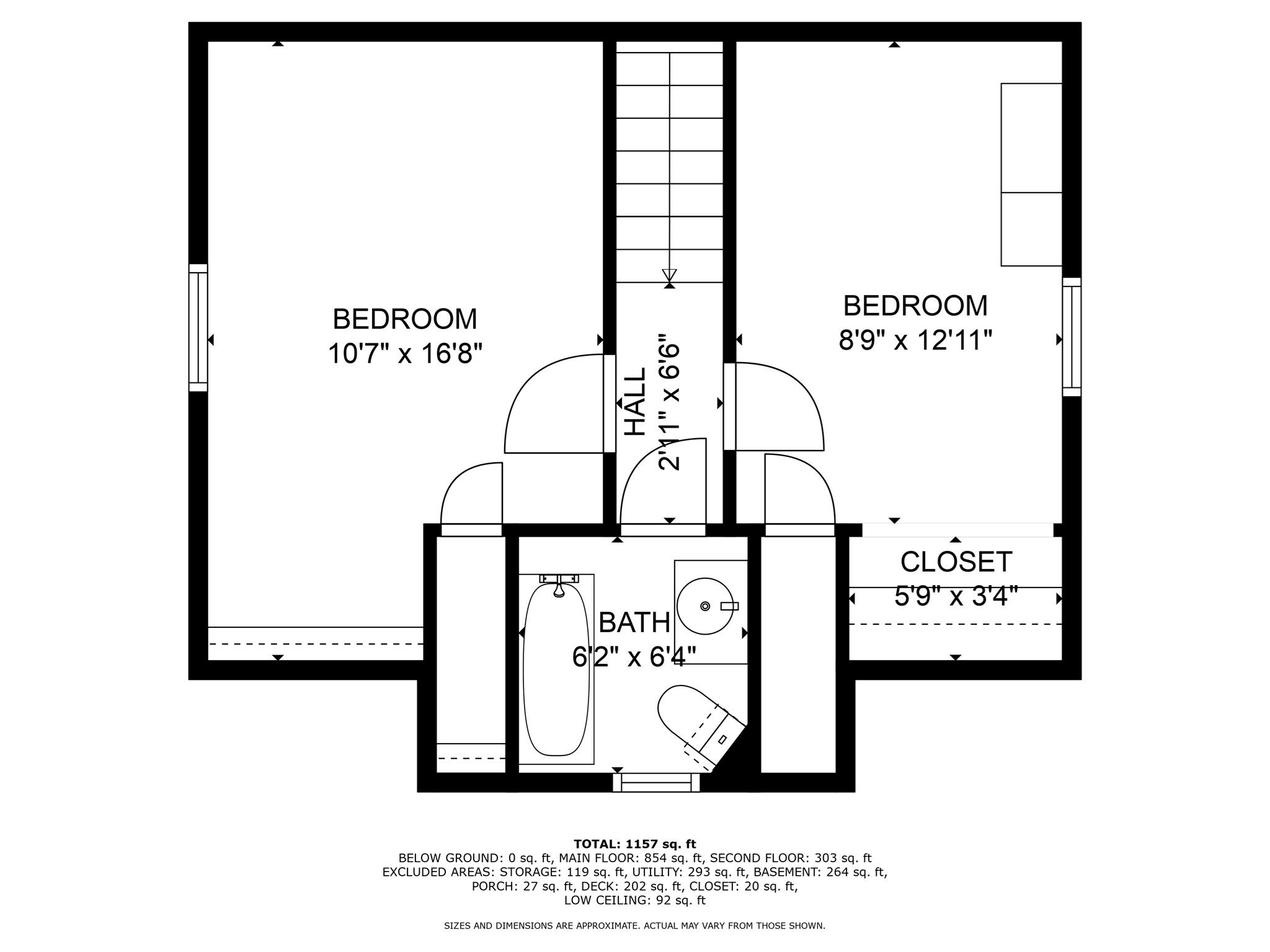Property Description
Property Overview
Property Details click or tap to expand
Kitchen, Dining, and Appliances
- Kitchen Dimensions: 9X12
- Kitchen Level: First Floor
- Flooring - Wood
- Dryer, Range, Refrigerator, Washer
- Dining Room Dimensions: 14X12
- Dining Room Level: First Floor
- Dining Room Features: Flooring - Wood
Bedrooms
- Bedrooms: 2
- Master Bedroom Dimensions: 11X17
- Master Bedroom Level: Second Floor
- Master Bedroom Features: Closet, Flooring - Wall to Wall Carpet
- Bedroom 2 Dimensions: 10X13
- Bedroom 2 Level: Second Floor
- Master Bedroom Features: Closet, Flooring - Wall to Wall Carpet
Other Rooms
- Total Rooms: 6
- Living Room Dimensions: 15X20
- Living Room Level: First Floor
- Living Room Features: Exterior Access, Flooring - Wall to Wall Carpet, Wood / Coal / Pellet Stove
- Family Room Dimensions: 11X12
- Family Room Level: First Floor
- Family Room Features: Flooring - Wall to Wall Carpet
- Laundry Room Features: Full
Bathrooms
- Full Baths: 2
- Bathroom 1 Level: First Floor
- Bathroom 2 Level: Second Floor
Utilities
- Heating: Electric Baseboard, Hot Water Baseboard, Other (See Remarks)
- Heat Zones: 2
- Cooling: Individual, None
- Electric Info: Circuit Breakers, Underground
- Water: City/Town Water, Private
- Sewer: City/Town Sewer, Private
Garage & Parking
- Parking Features: 1-10 Spaces, Detached, Off-Street, Paved Driveway, Tandem
- Parking Spaces: 3
Interior Features
- Square Feet: 1203
- Accessability Features: Unknown
Construction
- Year Built: 1900
- Type: Detached
- Style: Attached, Bungalow
- Construction Type: Aluminum, Frame
- Foundation Info: Poured Concrete
- Roof Material: Aluminum, Asphalt/Fiberglass Shingles
- Lead Paint: Unknown
- Warranty: No
Exterior & Lot
- Exterior Features: Deck - Wood, Fenced Yard, Gutters, Storage Shed
- Road Type: Paved, Public, Publicly Maint.
Other Information
- MLS ID# 73315000
- Last Updated: 11/22/24
- HOA: No
- Reqd Own Association: Unknown
Property History click or tap to expand
| Date | Event | Price | Price/Sq Ft | Source |
|---|---|---|---|---|
| 11/21/2024 | New | $300,000 | $249 | MLSPIN |
Mortgage Calculator
Map & Resources
College of the Holy Cross
University
0.1mi
Quinsigamond School
Public Elementary School, Grades: PK-6
0.6mi
Pakachoag Elementary School
Public Elementary School, Grades: K-2
0.73mi
Sacred Heart School
School
0.81mi
Seven Hills Foundation
Private School, Grades: K-12
0.91mi
Seven Hills Foundation
Special Education, Grades: K-12
0.91mi
Head Start at Millbury Street School
Grades: PK-K
0.93mi
YOU, Inc. Carol Schmidt Village
Special Education
0.98mi
Acoustic Java Café and Roastery
Cafe
0.7mi
Culpeppers Bakery & Cafe
Cafe
0.75mi
The Den
Cafe
1.4mi
Dunkin'
Donut & Coffee Shop
0.91mi
Wingstop
Wings (Fast Food)
1.02mi
Dunkin'
Donut & Coffee Shop
1.27mi
Subway
Sandwich (Fast Food)
1.28mi
McDonald's
Burger (Fast Food)
1.39mi
College of the Holy Cross Public Safety
Police
0.3mi
Clark University Police
Police
1.53mi
Worcester Fire Department
Fire Station
0.4mi
Worcester Fire Department
Fire Station
1.47mi
Webster Square Fire Station
Fire Station
1.5mi
Worcester Fire Station #2 South Division
Fire Station
1.63mi
Worcester Fire Department
Fire Station
1.83mi
Family Health Center of Worcester
Hospital
1.77mi
Brooks Concert Hall
Theatre
0.44mi
Fenwick Theatre
Theatre
0.44mi
Hart Center Arena
Stadium. Sports: Volleyball, Basketball
0.19mi
Fitton Football Stadium
Stadium
0.56mi
Cantor Art Gallery
Gallery
0.4mi
Prior Center for Performing Arts
Arts Centre
0.28mi
Blackstone River Valley Heritage Center
Museum
0.67mi
Carol & Park B. Smith ’54 Sports Performance Center
Fitness Centre
0.21mi
Hart Center Pool
Swimming Pool
0.17mi
Dennis F Shine Jr Swimming Pool
Swimming Pool. Sports: Swimming
1.1mi
Hart Center at the Luth Athletic Complex
Sports Centre. Sports: Ice Hockey, Swimming, Basketball
0.13mi
Kuzniewski Field
Sports Centre. Sports: American Football
0.16mi
Linda Johnson Smith Soccer Stadium
Sports Centre. Sports: Soccer
0.17mi
Practice Field
Sports Centre. Sports: Soccer
0.2mi
Joanne Chouinard-Luth Recreation and Wellness Center
Sports Centre
0.28mi
Leesville Pond
Municipal Park
1.06mi
Worcester Flood Diversion Channel
State Park
1.28mi
Broad Meadow Brook Wildlife Sanctuary
Nature Reserve
1.4mi
Cookson Field
Park
0.22mi
Cookson Field
Park
0.31mi
Blackstone Gateway Park
Park
0.43mi
College Square
Park
0.54mi
Greenwood Playground
Municipal Park
0.67mi
Pakachoag Golf Course
Golf Course
0.72mi
AMF Auburn Lanes
Bowling Alley
1.02mi
Dinand Libary
Library
0.35mi
Fenwick Music Library
Library
0.44mi
Goddard Branch Library
Library
1.33mi
Webster First Federal Credit Union
Bank
1.08mi
Gulf
Gas Station
0.89mi
Gulf
Gas Station
1.29mi
Suds Up Laundromat
Laundry
1.02mi
Walmart Supercenter
Supermarket
0.78mi
Price Rite
Supermarket
0.99mi
Price Chopper
Supermarket
1.33mi
Rotmans Furniture
Furniture
0.67mi
Sweet Home Furniture
Furniture
0.95mi
San Miguel Grocery
Convenience
1.09mi
7-Eleven
Convenience
1.39mi
Family Dollar
Variety Store
0.71mi
Seller's Representative: Aimee Siers, Berkshire Hathaway HomeServices Commonwealth Real Estate
MLS ID#: 73315000
© 2024 MLS Property Information Network, Inc.. All rights reserved.
The property listing data and information set forth herein were provided to MLS Property Information Network, Inc. from third party sources, including sellers, lessors and public records, and were compiled by MLS Property Information Network, Inc. The property listing data and information are for the personal, non commercial use of consumers having a good faith interest in purchasing or leasing listed properties of the type displayed to them and may not be used for any purpose other than to identify prospective properties which such consumers may have a good faith interest in purchasing or leasing. MLS Property Information Network, Inc. and its subscribers disclaim any and all representations and warranties as to the accuracy of the property listing data and information set forth herein.
MLS PIN data last updated at 2024-11-22 19:48:00



